#Timber Construction
Text
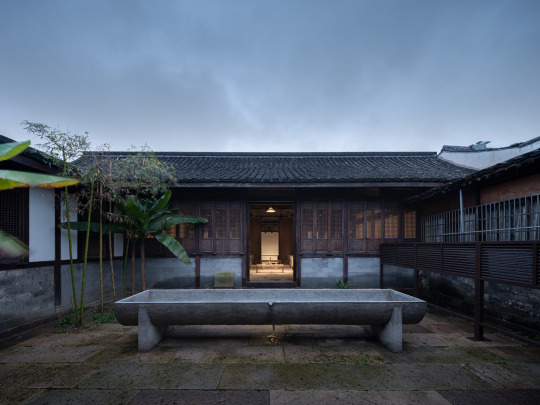
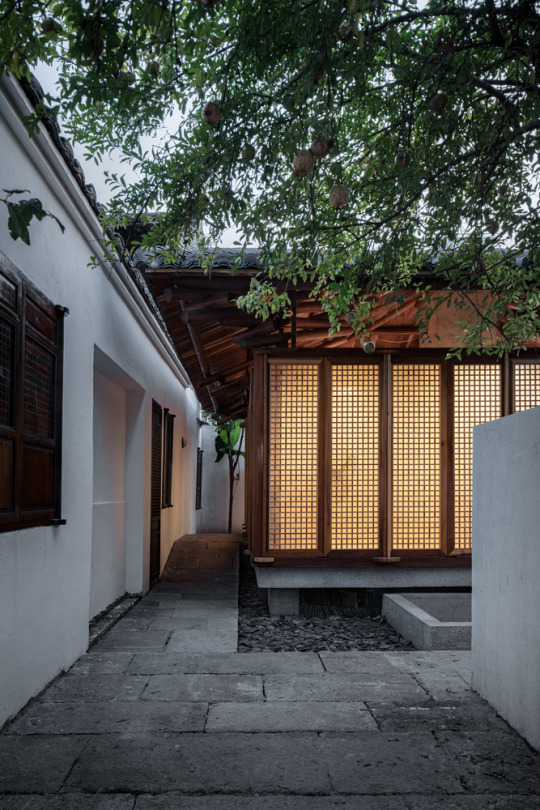

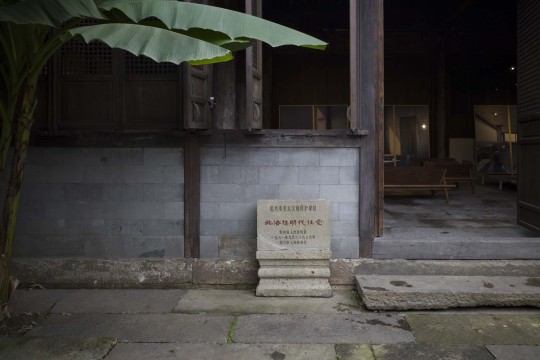
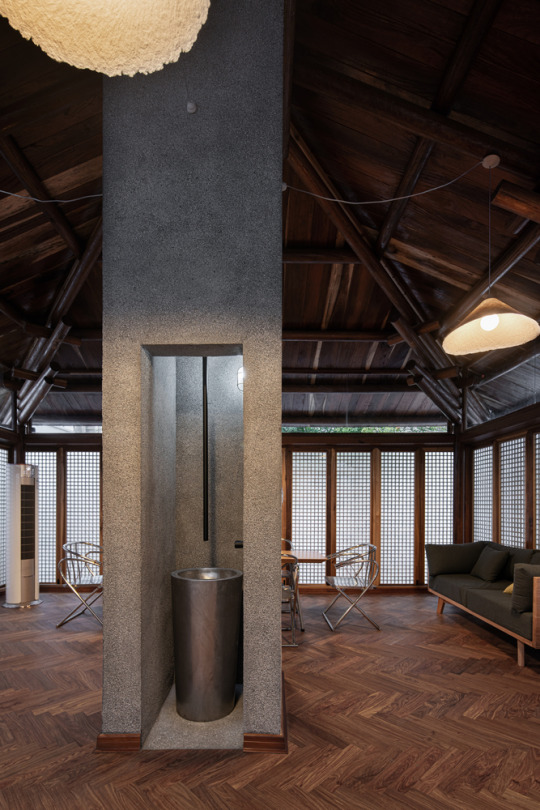
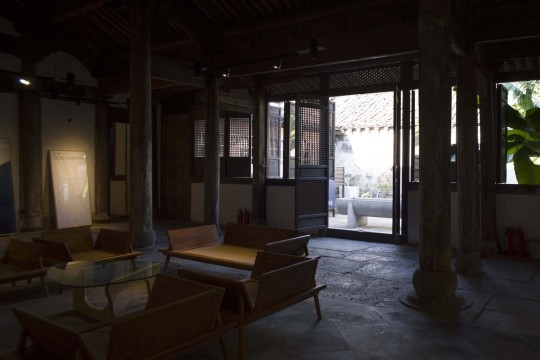

Beihai Bridge Wooden Structure Museum, Shaoxing, China - Atelier Untitled Architects
#Atelier Untitled Architects#architecture#design#building#modern architecture#interiors#minimal#interior design#museum#old buildings#historical#timber#timber construction#truss#courtyard#old and new#beautiful places#china#chinese architecture#museum design#cultural
137 notes
·
View notes
Photo
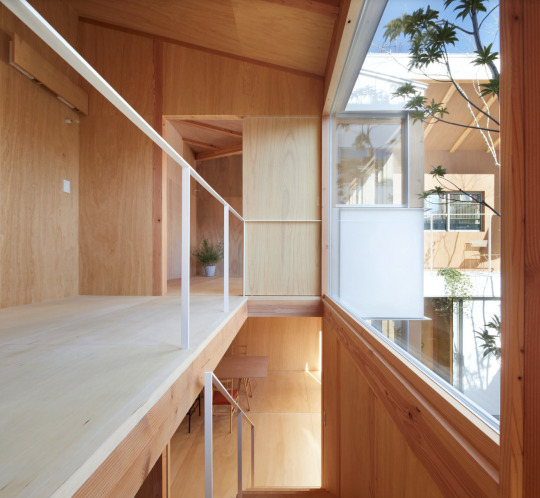

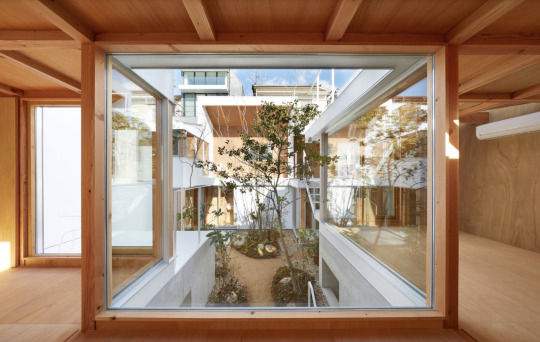
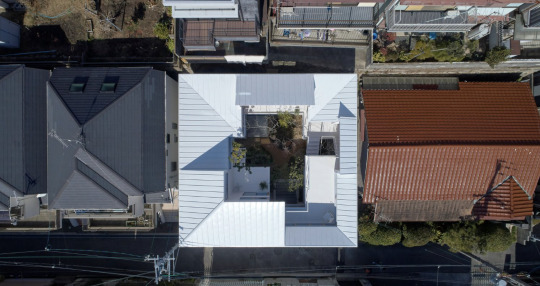
TOMOHIRO HATA ARCHITECT AND ASSOCIATES
LOOP TERRACE HOUSE, 2018
Hyogo, Japan
Images © Toshiyuki Yano
#japanese architecture#japanese houses#design#designer#terrace house#urban#japan#timber construction#timber#wood#structure#juliaknz#archdaily#thisispaper#dezeen#material#housing#residential#photograph
147 notes
·
View notes
Photo
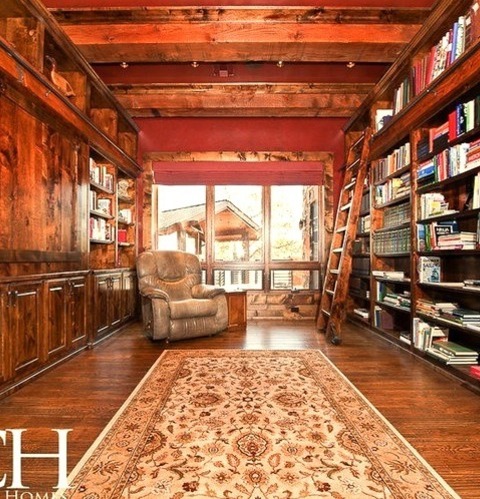
Living Room Library
Huge craftsman-style enclosed living room library idea
9 notes
·
View notes
Photo

At the centre of the walled garden
The new church for Addis Ababa
Windows aligned to sunsets and sunrises
Equinoxes and solstices
#church#churchdesign#Architecture#superarchitects#Archidaily#addis ababa#ethiopia#stained glass#walled garden#cathedral#church architecture#rammedearth#lightcannon#timber construction#crosslaminatedtimber#CLT#equinox#autumn equinox#solstice#summer solstice#colourpop#colour#pastel
17 notes
·
View notes
Text

3 notes
·
View notes
Text
Timber Roof Construction: Building Sustainably from the Top Down
In the ever-changing construction environment, timber roof construction stands out as a beacon of sustainable building practices. Aside from its aesthetic appeal, timber has many advantages that contribute to environmental preservation and the construction of eco-friendly structures. In this article, we will look at the benefits of timber roof construction and how it contributes to building industry sustainability.
Natural Insulation Properties
Because it is a natural insulator, timber has inherent thermal efficiency. Timber roofs regulate indoor temperatures effectively, reducing the need for excessive heating or cooling. This not only creates a more comfortable living or working environment but also helps to reduce energy consumption, which aligns with sustainable building goals.
Renewable Resource
One of the most appealing aspects of timber roof construction is the raw material's sustainability. Timber is a renewable resource because trees can be harvested and replanted to ensure a steady supply. Responsible forestry practices, such as those endorsed by certification programmes like FSC (Forest Stewardship Council), contribute to the long-term health of forests.
Low Carbon Footprint
Timber has a significantly lower carbon footprint when compared to many conventional building materials. Timber products require less energy to manufacture, resulting in lower greenhouse gas emissions. Timber roof construction contributes to a more environmentally friendly building industry by reducing the environmental impact of material production.
Energy-Efficient Construction
Timber is a lightweight material that allows for faster and more energy-efficient building processes. Because of the reduced weight, less energy is required for transportation and on-site handling. Furthermore, the speed with which timber construction is completed reduces the overall energy consumption of the project, contributing to its sustainability and cost-effectiveness.
Sustainable Forest Management Practices
Using wood for roof construction promotes the use of sustainable forest management practices. Responsible harvesting, reforestation, and safeguarding biodiversity are essential components of sustainable forestry. By purchasing timber products, consumers help to preserve forests and the ecosystems they support.
Longevity & Durability
Timber, when properly treated and preserved, can last for an exceedingly long time. Timber roofs that are built to last reduce the frequency of replacements and the associated waste. This durability factor is consistent with the principles of sustainability because it reduces the environmental impact of the construction over its entire lifespan.
Carbon Sequestration
During photosynthesis, living trees absorb carbon dioxide from the atmosphere. When wood is used in buildings, the carbon absorbed by the tree is sequestered within the structure, acting as a carbon sink. This further contributes to climate change mitigation, making timber roof construction an initiative-taking step towards a healthier planet.
Recyclability
Timber is a material that is extremely recyclable. Timber can be reused or recovered at the end of its life cycle, reducing waste, and promoting a circular economy. The ability to recycle wood reduces the demand for new raw materials while also lowering the environmental impact of construction projects.
Finally, timber roof construction emerges as a sustainable building practice champion. Timber contributes significantly to environmentally friendly construction because of its natural insulation properties, renewable nature, and low environmental impact. Timber roofs stand tall as an example of a balance between human habitation and environmental conservation as the construction industry pursues greener solutions.
1 note
·
View note
Photo
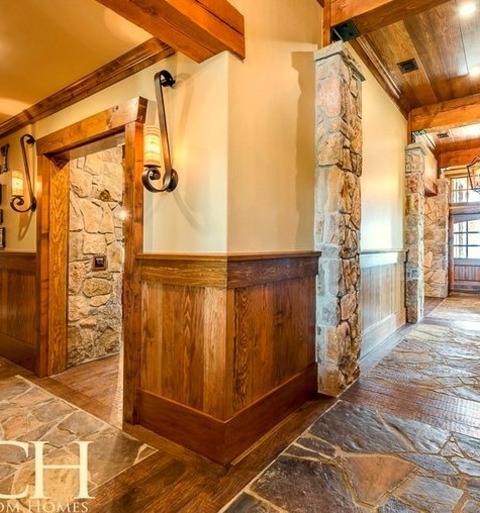
Rustic Entry
Huge rustic entryway idea with a medium wood front door for the foyer
1 note
·
View note
Photo

Landscape in Denver
Inspiration for a large traditional shade backyard concrete paver landscaping with a fire pit.
1 note
·
View note
Photo
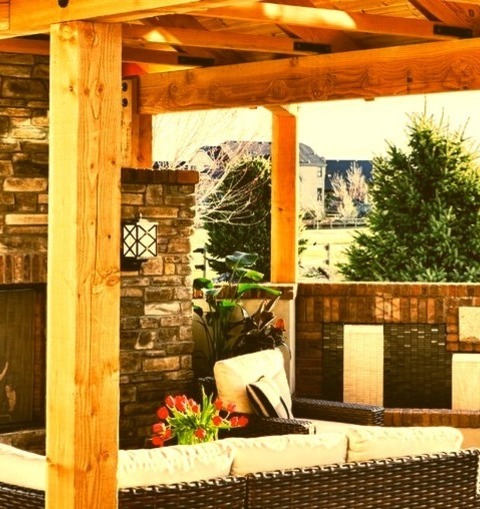
Landscape Denver
Image of a large, traditional shaded backyard landscape with a water feature made of concrete pavers.
0 notes
Text
https://prototechsolutions.com/blog/the-advantages-of-timber-construction-a-sustainable-and-beautiful-choice/

Timber construction has been gaining popularity in recent years as an environmentally-friendly and aesthetically pleasing alternative to traditional building materials. The use of timber offers numerous advantages, ranging from sustainability and cost-effectiveness to design flexibility and durability. In this blog post, we will explore the benefits of timber construction, shedding light on why it has become a preferred choice for many builders and architects.
Timber construction is a sustainable, versatile, and attractive choice for modern building projects. With its numerous advantages, including sustainability, energy efficiency, design versatility, construction speed, durability, and health benefits, timber is revolutionizing the construction industry. As builders and architects continue to embrace the beauty and functionality of timber, we can expect to see even more innovative and inspiring timber structures in the future. So, if you're considering a construction project, give timber serious thought—it's a choice that combines style, sustainability, and strength.
0 notes
Text

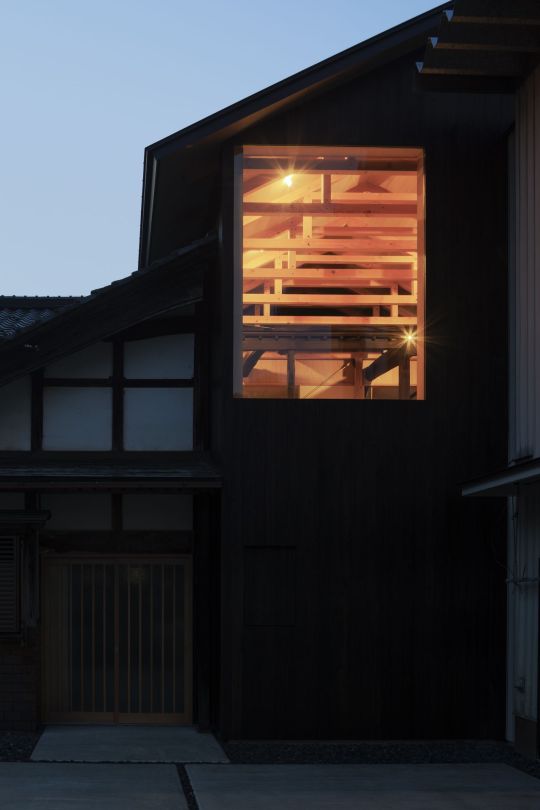
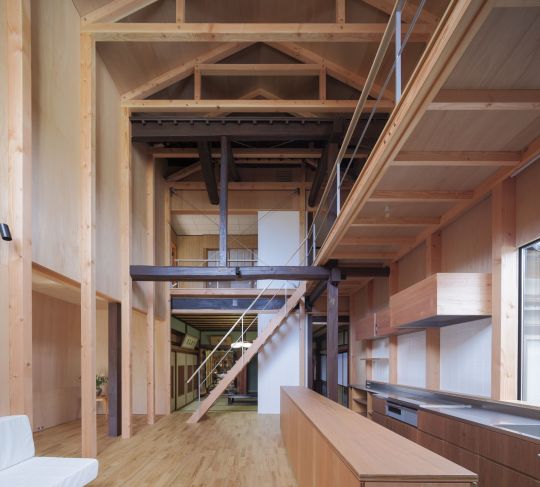




House Renovation, Echizen, Japan - Tetsuya Mizukami
#Tetsuya Mizukami#architecture#design#building#modern architecture#interiors#house#minimal#house design#old and new#home renovation#timber construction#wood interior#timber frame#window#beautiful architecture#light#double height space#japan#japanese architecture
80 notes
·
View notes
Link
Cross Laminated Timber or CLT is produced in large panels, usually with a thickness of 3 to 10 inches, and can be used in a variety of applications ranging from floors, walls and roofs.
The panels are usually made from softwood species like spruce, fir or pine and can be used in combination with conventional building materials like steel and concrete. The solution for cross laminating timber is to stack and glue layers of kiln dried lumber perpendicularly.
CLT is an engineered wood product. Among the many characteristics that distinguish CLT, it stands out for its strength, appearance, versatility, and sustainability. Due to its lightweight nature and affordability, CLT is finding applications in the construction industry today.
Define Cross Laminated Timer (CLT)
Cross Laminated Timber (CLT) is a type of engineered wood product which is constructed by stacking and laminating together layers of cross oriented lumber boards.
CLT is increasingly being used in multistory buildings, as it is lighter and more cost effective than traditional construction materials. It also has high fire resistance, making it a great choice for fire safe construction.
This creates an extremely strong and stiff material with superior structural properties, making it a popular choice for constructing buildings and structures. The layers are usually oriented at right angles to each other, but can also be oriented in other angles for certain applications.
Cross Laminated Timber Features
1. This type of wood is composed of planks that were cut, glued, and layered, and each layer is oriented perpendicular to the one before it.
2. As part of the manufacturing process for CLT, timber is selected, defects are removed, cuts are made, adhesive is applied, the panels are layered, and the assembly is pressed. A layer is added on top of another until the desired thickness is reached. The typical number of layers is three, five, or seven.
3. To improve structural integrity in both directions, CLT is layered perpendicularly. Because of its higher tensile and compressive strengths, CLT is an excellent choice for structural purposes.
Read more
0 notes
Link



JENNIFER BONNER, HOUSE GABLES, ATLANTA -
All exterior and interior walls, floors, and roof are made of solid CLT panels that were custom-cut, hoisted into place, and assembled in 14 days. The double-height dining area on the first floor of Haus Gable features a bright yellow floor and walls that stand out from the exposed CLT-panel surface of the upper walls and ceilings above.
https://jenniferbonner.com/01-Haus-Gables
https://www.archdaily.com/916457/haus-gables-mall?ad_medium=gallery
_ik
1 note
·
View note
Text



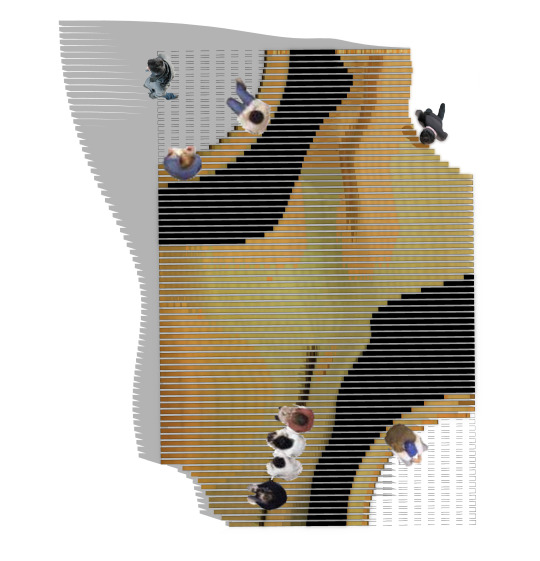

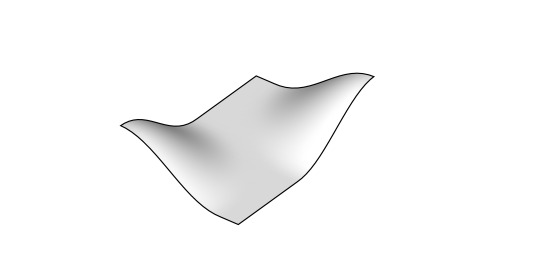

Dream Dune, EASA 2016, Nida, Lithuania
#architecture#superarchitects#perspective#urbanexploration#archidaily#jj_architecture#lookingup_architecture#nida#lithuania#curonianspit#timber construction#crosslaminatedtimber#clt
2 notes
·
View notes
Photo
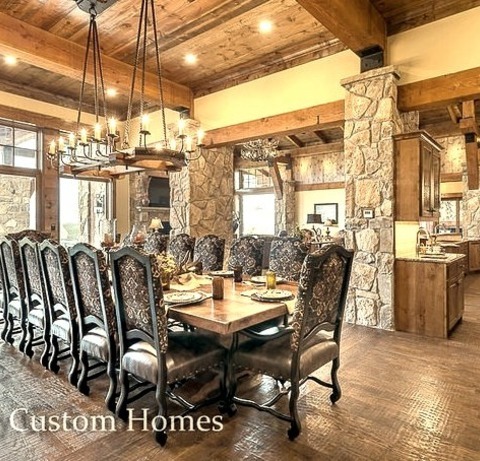
Dallas Great Room
Great room - huge rustic great room idea
0 notes
Text
Modular timber frame apartments from Geel (B) are the answer to a housing shortage

The SKILPOD apartment building built for Apojo npo in Aarschot.
The modular timber builder Skilpod from Geel is expanding its product range with a system for building apartments efficiently, quickly and sustainably. Skilpod can stack apartments up to five floors high with modules.
Engineer Filip Timmermans and lawyer Jan Vrijs founded Skilpod[1] in 2012. With the support of investors Van Roey[2] from Rijkevorsel[3] and Futech[4] from Tessenderlo[5], they now make fully finished houses with timber frame modules, for private individuals as well as for social profit organizations and large investors.
The Geel[6] based scale-up is taking the next step today. For the past three years, Skilpod has been working with the support of VLAIO[7] on the development of a scalable system for modular apartments. “We can now build affordable and sustainable apartments up to five floors high,” says Filip Timmermans. “The first apartments have already been built.”
Skilpod makes houses with modular wood construction since ten years. These are standardised homes that are produced in the workshop in Geel in just a few weeks and then transported to the construction site completely finished.
With the modular timber-frame apartments, Skilpod aims to provide an answer to the current housing shortage in Belgium and the Netherlands. “In the Netherlands, there are plans to build 100,000 additional homes per year to solve the housing shortage problem,” says Filip Timmermans. “In our country, 180,000 people are on the waiting list for social housing.”
It is becoming increasingly difficult to find a building plot and new-build homes are becoming more and more expensive. “Many people have already put their building dream in the fridge. It is our mission to build a quality and affordable home for everyone. Then you will not get there with only family residences. Apartments are the logical next step.”
Skilpod builds these apartments with uniform standard modules. That does not mean that all apartments look the same. “With our system, you can design every floor differently, from a studio to a 160 m² house.”
The heart of the system is one module, which contains the technical room, bathroom and toilet. Larger modules will be built around this, that can be freely combined, up to five floors high. “This gives cities and developers the ability to respond to real local demand in real time.” In an affordable price range.
According to Filip Timmersmans, this way of building is cheaper. “Our kind of apartment is on average 5% cheaper than a classic apartment.” It is also a sustainable construction method. The materials are recyclable and recoverable. So, circular construction.
“In the long run, we not only want to change the construction method, but also the entire housing concept,” predicts Filip Timmermans. “We call this 'living as a service'. Additional services and infrastructure are then linked to a Skilpod building: common spaces and areas, solar panels on the roof, parcel automates in the common areas, and our own maintenance service. Tenants can invest in the building according to their own financial possibilities, such as in a cooperative housing model.”
Skilpod is currently building an apartment building with social housing in Aarschot[8] for the non-profit organisation Apojo. “In the Netherlands the ideas are already further ahead in this area, the market in Flanders is a bit more reluctant,” says Filip Timmermans. “But it will come. We will be forced to proceed like that on the long run.”
Source
Guy Van Nieuwenhuysen, Modulaire houtskelet appartementen uit Geel zijn antwoord op woningtekort, in: Made in de Kempen, 5-8-2022, https://www.made-in.be/kempen/modulaire-houtskelet-appartementen-uit-geel-zijn-antwoord-op-woningtekort/?utm_source=LinkedIn&_unique_id=62ed05049a854&feed_id=16640&utm_campaign=kempen&utm_medium=social
[1] Skilpod was founded in 2012 by Filip Timmermans (engineer) and Jan Vrijs (lawyer). In the first few years, they created made to measure projects for individuals, but it soon became clear that this was not the way to make a difference in the world. To have a big impact, one needs to work at scale. Thanks to investors Vanroey and Futech, they were able to scale-up production. Today it builds homes that are designed and engineered to perfection. No tiny houses or temporary housing, but complete and permanent homes. It does this for individuals, social profit organisations and small and big investors. It has a large team of in-house specialists: architects, engineers, product designers, interior designers and craftsmen. Because it produces everything ourselves, it can design our Skilpods in such a way that even the tiniest piece of the puzzle fits perfectly and it has full control of the quality. https://skilpod.com/en/about-us
[2] Groep Van Roey wants to improve the quality of life by creating pleasant, liveable and sustainable environments where people enjoy living, working, learning, sports and shopping. It makes this happen with the talent, knowledge and experience of all the people in our 10 companies: 4 contractors: Van Roey Bouw, vanhout.pro, General Construction Maes and Artem; 2 supply companies: Reinforced concrete and Architon. Van Roey Real Estate, Van Roey Services, Sports oasis, IFTech https://www.groepvanroey.be/nl/ontdek-de-groep
[3] Rijkevorsel is a municipality located in the Belgian province of Antwerp. The municipality comprises the town of Rijkevorsel, Achtel, Sint-Jozef-Rijkevorsel, and Gammel. In 2021, Rijkevorsel had a total population of 12,262. The total area is 46.79 km².
[4] Futech a company dedicated to installing photovoltaic installations. Today Futech is one of the largest Belgian players in the green energy market. It is also a manufacturer of professional measuring equipment for the construction industry. Its devices are easy to use for pleasant and reliable measurements. https://www.futech.be/nl/ontstaan/
[5] Tessenderlo is a municipality in the Belgian province of Limburg. It is where the three Belgian provinces of Limburg, Flemish Brabant and Antwerp meet at the front gate of the Averbode Abbey. The municipality Tessenderlo encompasses the villages of Tessenderlo proper, Schoot, Engsbergen, Hulst and Berg. On January 1, 2006, Tessenderlo had a total population of 16,811. The total area is 51.35 km2 which gives a population density of 327 inhabitants per km2. The name Tessenderlo means "(the open place in) the forest of the Taxandrians".
[6] Geel is a city located in the Belgian province of Antwerp, which acquired city status in the 1980s. It comprises Central-Geel which is constituted of 4 old parishes a/o towns.
[7] Flanders Innovation & Entrepreneurship - VLAIO for short - is the point of contact of the Flemish Government for all entrepreneurs in Flanders. It stimulates and supports innovation and entrepreneurship and contribute to a positive business climate that strengthens sustainable economic growth and job creation. It does this in collaboration with many partners in a strong network. Its mission is to stimulate growth and innovation, to promote entrepreneurship, to support cluster operation, to create stimulating environmental factors and to encourage internationalisation of business activities
[8] Aarschot is a city and municipality in the province of Flemish Brabant, in Flanders, Belgium. The municipality comprises the city of Aarschot proper and the towns of Gelrode, Langdorp and Rillaar. On January 1, 2019, Aarschot had a total population of 30,106. The total area is 62.52 km2 which gives a population density of 446 inhabitants per km2.
0 notes