#newvernacularmag
Photo
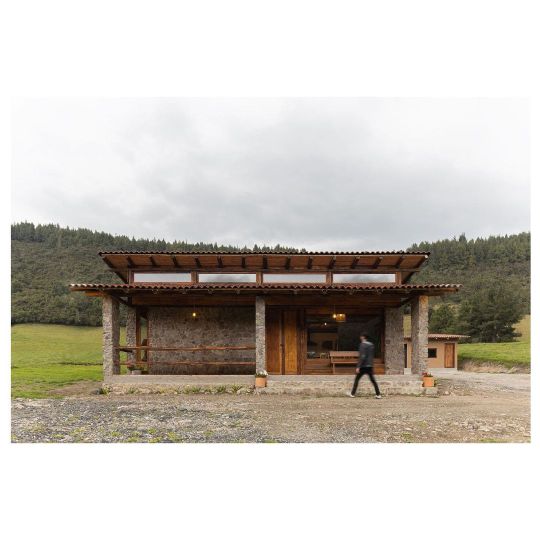
‘The Shelter’ by Pedro Moncayo Torres Arquitectura This project’s success is in the way it becomes a part of its landscape through materiality and volumetric approaches. Its constructive system - based on vernacular architecture - becomes a link between contemporary elements of the project and the majestic endemic landscape surrounding the home. Local stone walls, artisanal brick flooring, reed cane, clay roof tiles, and a traditional wooden structure roof provide a stable thermal balance for the home without needing contemporary Western energy systems. Project Year : 2022 #architect : @pmtarquitectura #photographer : @nicolas_provoste #collaborators : @tcaropg , @domenicab16 , @_omarmoncayo , @arqvid #casa #residentialarchitecture #newvernacular #newvernacularmag #architecture #design #latinamerica #vernacularinspired #naturalmaterials #architecturalphotography #designpublication #designmagazine #architecturepublication (at Tarqui, Azuay, Ecuador) https://www.instagram.com/p/CoDtz7vO1kb/?igshid=NGJjMDIxMWI=
#architect#photographer#collaborators#casa#residentialarchitecture#newvernacular#newvernacularmag#architecture#design#latinamerica#vernacularinspired#naturalmaterials#architecturalphotography#designpublication#designmagazine#architecturepublication
2 notes
·
View notes
Photo

Dhsac Residence Located in the heart of South Jakarta, this mid-century styled home was designed to responsed to the tropical climate. Consisting of 3 main masses, the orientation of the home ensures that every room is designed with a big opening to have good air circulation and natural light. A long wide roof protects the large fenestrations from direct sunlight and heavy rainfalls. Project year : 2022 #architect : @bittedesignstudio #photographer : @ernesttheofilus #newvernacular #newvernacularmag #architecture #residentialarchitecture #southeastasia #passivearchitecture #midcenturymodern #midcenturyfurniture (at Cilandak) https://www.instagram.com/p/CfFciwsO36C/?igshid=NGJjMDIxMWI=
#architect#photographer#newvernacular#newvernacularmag#architecture#residentialarchitecture#southeastasia#passivearchitecture#midcenturymodern#midcenturyfurniture
2 notes
·
View notes
Photo
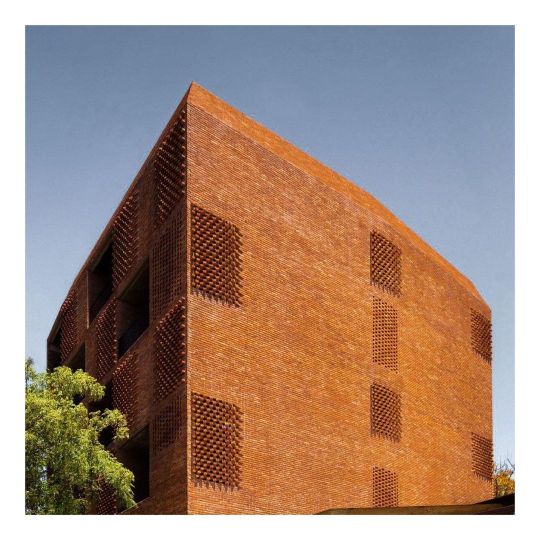
Damero Building Damero Building materialises a model of urban densification that, from a contemporary position, integrates and equalises the demands of a growing medium-sized city with the traditions and social inertia of its inhabitants. Project year : 2021 #architect : @francisco_cadau #photographer : @gustavososapinilla #newvernacular #newvernacularmag #architecture #apartment #residentialarchitecture #argentina #contemporaryarchitecture #vernacularinspired #latinamerica (at Campana, Buenos Aires) https://www.instagram.com/p/CdbVeu8u7Jn/?igshid=NGJjMDIxMWI=
#architect#photographer#newvernacular#newvernacularmag#architecture#apartment#residentialarchitecture#argentina#contemporaryarchitecture#vernacularinspired#latinamerica
2 notes
·
View notes
Photo
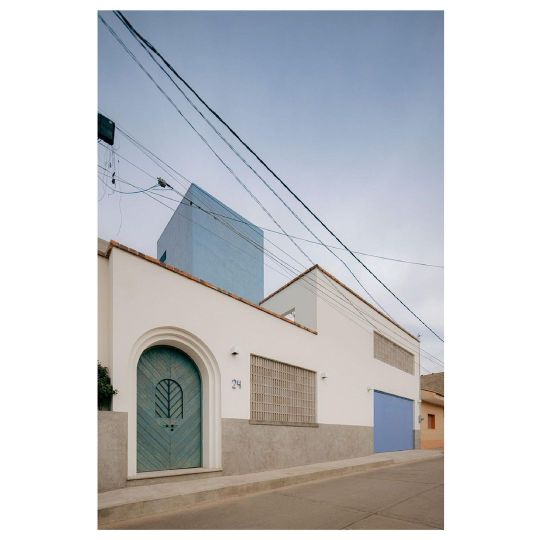
San Ignacio House by Amarillo Amate Arquitectura This home was conceived to pay homage to the traditional construction of adobe houses in northern Jalisco, Mexico. This traditional construction was characterized by clean solid volumes adjacent to sidewalks yet closed off from the street, courtyard style living, and interior passageways informally known as a zaguán. The material palette of brick, tiles, and clay flooring originate from the region allowing the home to coexist with its surroundings. Project Year : 2022 #architect : @amarilloamatearquitectura #photographer : @t_r_pm #leadarchitects : @carolinahfranco @antoniovlegaspi #casa #residentialarchitecture #design #adobehouse #adobeconstruction #zaguan #courtyard #brick #claytile #newvernacular #newvernacularmag #architecture (at Mérida, Yucatán, México.) https://www.instagram.com/p/CoSiuwbO6rC/?igshid=NGJjMDIxMWI=
#architect#photographer#leadarchitects#casa#residentialarchitecture#design#adobehouse#adobeconstruction#zaguan#courtyard#brick#claytile#newvernacular#newvernacularmag#architecture
1 note
·
View note
Photo
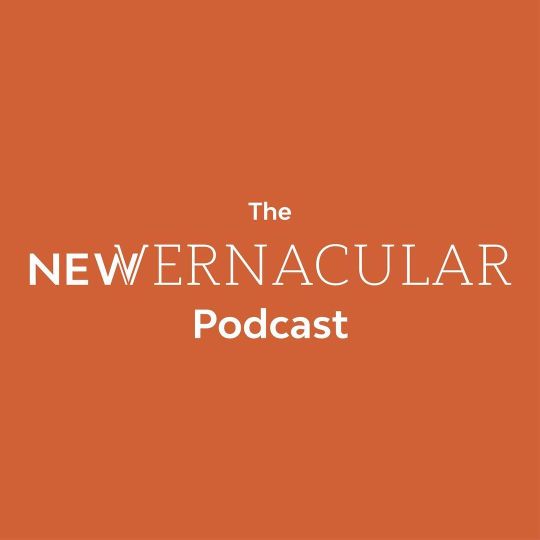
Welcome to the New Vernacular podcast; an architecture and design show aimed towards highlighting projects that successfully reinterpret vernacular forms, materials and techniques. My name is Khalil Parris and I'm your host as well as the creator of the New Vernacular brand. This podcast will host a series of design conversations with architects, designers, and artists whose projects successfully reintegrate vernacular practices into contemporary works of architecture and design. Make sure to follow @newvernacularmag on all my platforms to stay up-to-date on new episode releases. #podcast #newvernacularmag #newvernacular #design #conversation #discovery #interviews #latinamerica #southeastasia #africa #vernaculararchitecture https://www.instagram.com/p/CnsjKZzOK76/?igshid=NGJjMDIxMWI=
#podcast#newvernacularmag#newvernacular#design#conversation#discovery#interviews#latinamerica#southeastasia#africa#vernaculararchitecture
0 notes
Photo

Publichood Roastery Pejaten Sandwiched between buildings in the middle of a dense neighbourhood, the architects designed this space to respond to the unbearable heat of the region; partly due to the effects of global warming. Using local material and labour, the architects transformed an existing 2-story abandoned building into a roastery and hobby space. Gazebos are positioned throughout the project to provide natural shading to cool the exterior environments of the site. The concrete walls allow moss and vegetation to grow on it emphasising the forest beauty surrounding the neighbourhood. Project year : 2021 #architect : @arti.designstudio #photographer : @mariowibowo_ #coffeeshop #architecture #globalwarming #localmaterials #roastery #hobbyspace #gazebo #newvernacularmag (at Jakarta, Indonesia) https://www.instagram.com/p/CiidBNvuQv4/?igshid=NGJjMDIxMWI=
#architect#photographer#coffeeshop#architecture#globalwarming#localmaterials#roastery#hobbyspace#gazebo#newvernacularmag
0 notes
Photo
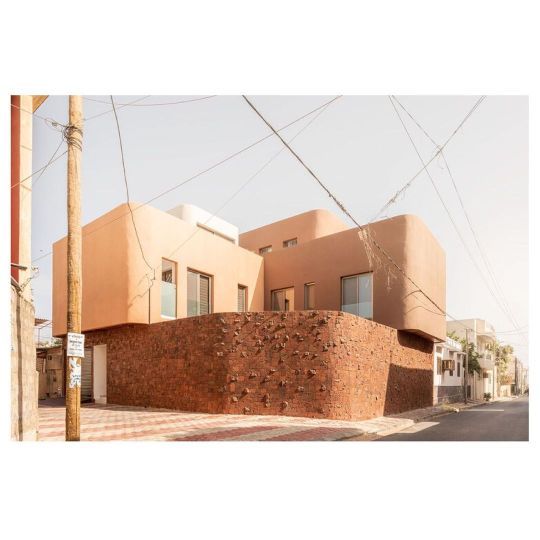
Villa Fann Hock This project attempts to complement and re-energize the neighbourhood through the exploration of shape, colour, and texture. The playful arrangement of masses permit the house to open up to its surroundings. Subtracted voids allow for the interplay of vegetation within the boundaries of the property. A stone-clad boundary wall establishes the corners of the home while ensuring privacy between the house and the street. The house’s warm colour palette is reminiscent of earthy tones found in the Dakar peninsula. Local materials were used to ensure durability and ease of maintenance. Project year : 2022 #architect : @most_m_studio #photographer : @andrea.ceriani #house #residentialdesign #residentialarchitecture #africanarchitecture #clay #localmaterials #earthtones #newvernacularmag #designpublication (at Dakar, Senegal) https://www.instagram.com/p/Chzz2JIu2J7/?igshid=NGJjMDIxMWI=
#architect#photographer#house#residentialdesign#residentialarchitecture#africanarchitecture#clay#localmaterials#earthtones#newvernacularmag#designpublication
0 notes
Photo
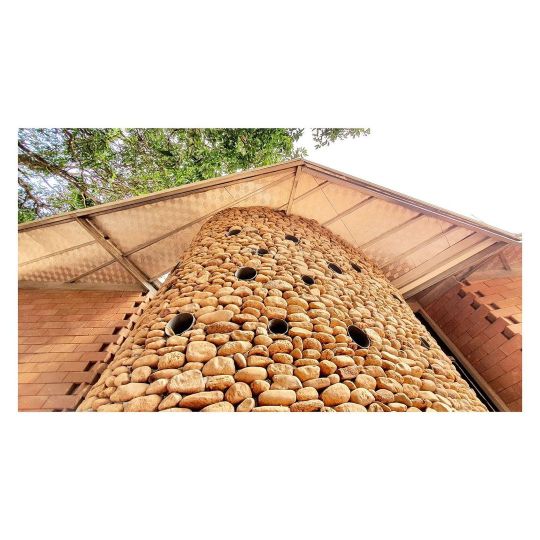
Na Khoang School Inspired by the design of flowers between the mountains and hills, each roof of Na Khoang School has a different inclination like a ‘diverse-rhythmic dance.’ The walls of the school are built with unburnt terracotta bricks made on site from a mixture of soils and pebbles collected from the stream by the community. The rich and diverse cultural lifestyle of this Thai-ethnic community utilises the school as a village community space, where people participate in cultural activities, sports, and community meetings. Project year : 2021 #architect : 1+1>2 Architects #photographer : @trieuchien , Son Vu #school #communitycenter #architecture #thaiarchitecture #design #vernacularinspired #mountains #newvernacularmag #designpublication (at Vietnam) https://www.instagram.com/p/ChAYbrsuxs8/?igshid=NGJjMDIxMWI=
#architect#photographer#school#communitycenter#architecture#thaiarchitecture#design#vernacularinspired#mountains#newvernacularmag#designpublication
1 note
·
View note
Photo
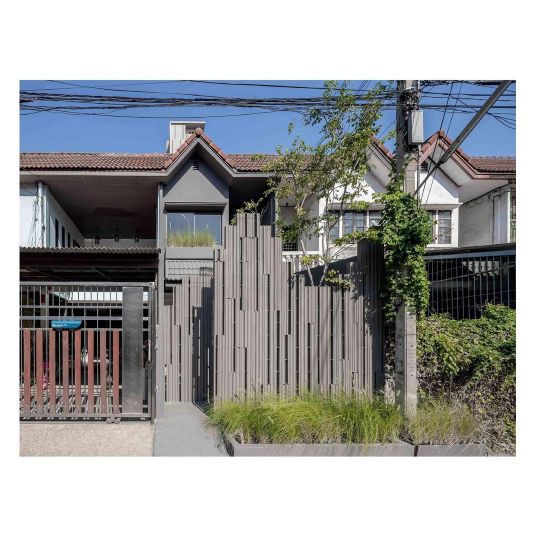
HAS design and research Studio Hidden in the residential suburbs of Bangkok, HAS design and research Studio’s design has many similarities to mass-produced commercial housing in Thailand. However, In this specific village the residents exhibit a different lifestyle from the typical residential units. Their typology of housing introduces built fences that extend the garage area, added storage components to the roofs, and extended rain sheds to meet the flexibility of the ground-level commercial possibilities. In addition, they adorn their exterior spaces with potted plants to fulfil their vision of greenery. Many of these ‘informal’ residential homes use metal materials such as steel pipes and iron rods due to the abundance of this material left over from Thailand's former steel production era. The architects designed steel pipe-formed brick fences in the entrance space to create a unique arrival experience, further enhancing the alley breezes in Thai street alleys. Project year : 2021 #architect : HAS design and research #photographer : @sl12884 #mixeduse #adaptivereuse #architecture #design #thaiarchitecture #steel #newvernacular #newvernacularmag #vernacularinspired (at Bangkok Thailand) https://www.instagram.com/p/Cg4z0cWueem/?igshid=NGJjMDIxMWI=
#architect#photographer#mixeduse#adaptivereuse#architecture#design#thaiarchitecture#steel#newvernacular#newvernacularmag#vernacularinspired
0 notes
Photo

Casa F Studio Bloco Arquitectura masterfully reinterprets traditional materials, construction techniques, and architectural elements in ways that deviate from the conventional use of the region. The house’s colour and textural palette is presented in a natural way, while a careful selection of materials such as concrete, wood and ceramic bricks are applied throughout the design. Project year : 2021 #architect : @studiobloco #photographer : @gk.fotoarq #house #casa #residentialarchitecture #traditionalmaterials #vernacularinspired #newvernacular #newvernacularmag #latinamerica (at Brazil) https://www.instagram.com/p/CgAMgIaOMp4/?igshid=NGJjMDIxMWI=
#architect#photographer#house#casa#residentialarchitecture#traditionalmaterials#vernacularinspired#newvernacular#newvernacularmag#latinamerica
0 notes
Photo

Spirit of Thai Architecture Clubhouse This project was designed to reflect its surrounding environment. Natural ventilation and daylighting were key considerations in the incorporation of biophilic elements. Traditional Thai residential elements were optimised and developed through the use of locally sourced materials, construction techniques, and site specific characteristics. The architects gained inspiration from observing the way that traditional Thai people live adjacent to major rivers. Semi-outdoor terraces - traditionally known as ‘Sharns’- tie occupied spaces together while Thai-style buttresses and shading devices protect the site from the intense sun of the region. Project year : 2022 #architect : @sansiriplc #photographer : @akegooseberry #hospitality #service #architecture #design #thaiarchitecture #naturalventilation #biophilicdesign #newvernacular #newvernacularmag (at Bangkok Thailand) https://www.instagram.com/p/Cf4WL4IOhQX/?igshid=NGJjMDIxMWI=
#architect#photographer#hospitality#service#architecture#design#thaiarchitecture#naturalventilation#biophilicdesign#newvernacular#newvernacularmag
0 notes
Photo

Locaāhands Restaurant The design of Locaāhands Restaurant retains as much of the original house foundation as possible to stay true to Isso Architect’s dedication of sustainable design. The architects focused on using locally sourced materials like sand-coloured brick, coloured tiles, and wooden fenestration frames to honour the intended meaning of the restaurant - ‘local hands’. The earth tones and monochromatic colour scheme adapt to the restaurant's seasonally-changing menu. Project year : 2022 #architect : @issoarchitects #photographer : @ernesttheofilus #restaurant #southeastasia #architecture #sustainabledesign #brick #earthtones #newvernacular #designinspo #newvernacularmag (at Surabaya, Indonesia) https://www.instagram.com/p/CfxOborO0Gk/?igshid=NGJjMDIxMWI=
#architect#photographer#restaurant#southeastasia#architecture#sustainabledesign#brick#earthtones#newvernacular#designinspo#newvernacularmag
0 notes
Photo
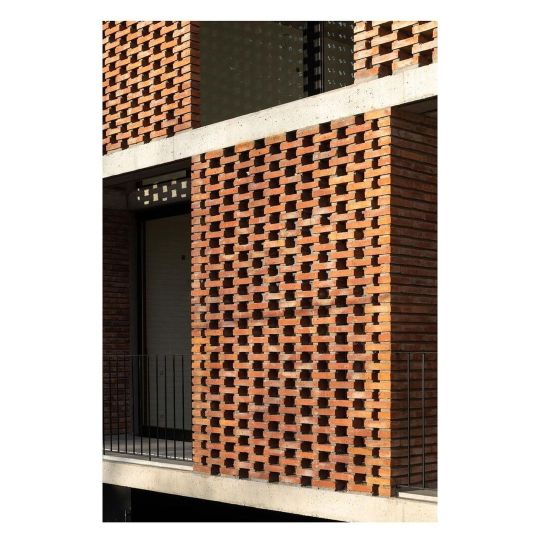
5 Houses The architecture of 5 Houses responds to a lack of density in City Bell, Argentina. The project's elevated single volume shape remits to the characteristic of suburban housing. The northwest double facade of the building creates a protected environment while providing privacy from the street. The use of the brick construction creates a dialogue with the surrounding context. Project year : 2022 #architect : @aecarquitectura #photographer : @luis_barandiaran #newvernacular #newvernacularmag #design #architecture #argentina #latinamericanarchitecture #casa #residentialarchitecture #brickconstruction (at City Bell. Casa) https://www.instagram.com/p/CfuEloUO5A4/?igshid=NGJjMDIxMWI=
#architect#photographer#newvernacular#newvernacularmag#design#architecture#argentina#latinamericanarchitecture#casa#residentialarchitecture#brickconstruction
0 notes
Photo

Villa Tulum Villa Tulum’s greenery is characteristic of its surrounding dense forest vegetation, but its architecture differs from local precedents. The design respects local conditions and climate as much as possible, however, the architects seized the opportunity to create a new architecture in the community. Natural ventilation flows freely under the house and in the space between the roof structure and beams. A large glass facade separating the living space and outside terrace blurs the boundary between interior and exterior. Project year : 2022 #architect : @noiz.sk #photographer : Pol Rodriguez #newvernacularmag #newvernacular #design #architecture #tulum #mexico #latinamerica #naturalventilation #casa #residentialarchitecture (at Tulum, Mexico) https://www.instagram.com/p/Cfrb99NuCcv/?igshid=NGJjMDIxMWI=
#architect#photographer#newvernacularmag#newvernacular#design#architecture#tulum#mexico#latinamerica#naturalventilation#casa#residentialarchitecture
0 notes
Photo

Casa Hache 01 Designed as a single level ‘H’ shaped dwelling, this modern industrial-style brick home emerges from the traditional and classical buildings that surround it. Local artisans manufactured the perfectly shaped bricks that line the exterior of the home. Project year : 2022 #architect : @pablodellatorre , @studiobrava.arq #photographer : @gonzaloviramonte #newvernacular #newvernacularmag #design #architecture #industrialarchitecture #brick #argentina #latinamericaarchitecture #designpublication (at Jesús María, Cordoba, Argentina) https://www.instagram.com/p/CfJ6nP9uflf/?igshid=NGJjMDIxMWI=
#architect#photographer#newvernacular#newvernacularmag#design#architecture#industrialarchitecture#brick#argentina#latinamericaarchitecture#designpublication
1 note
·
View note
Photo

The Ellen DeGeneres Campus of the Fossey Gorilla Fund This multi-building 12-acre campus anchors the Kinigi region as a ‘conservation hub for ecological preservation and education in Africa.’ Local materials and labour - the project employed 2,400 Rwandans - were used throughout the design and construction of the project to reduce the ecological footprint of the campus. Over 250,000 native plants were constructed as part of an extensive ‘living laboratory’. The use of green roofs, rainwater harvesting, and constructed wetlands were implemented into the design. Project year : 2022 #architect : @massdesigngroup #photographer : @iwanbaan #landscape : @tenxtenstudio , @massdesigngroup #newvernacular #newvernacularmag #architecturephotography #architecture #ellendegenereswildlifefund #gorilla #wildlifearchitecture #campus #greenroof #africanarchitecture #educationalarchitecture #sustainability (at Musanze kinigi) https://www.instagram.com/p/CfHPL7Guo8o/?igshid=NGJjMDIxMWI=
#architect#photographer#landscape#newvernacular#newvernacularmag#architecturephotography#architecture#ellendegenereswildlifefund#gorilla#wildlifearchitecture#campus#greenroof#africanarchitecture#educationalarchitecture#sustainability
1 note
·
View note