#sustainable skycrapers
Text
Solar
Let's take a best-case scenario for solar power, near the equator. This maximizes the amount of power we can get from solar, but we still have one crucial problem. Inconsistent producion. It peaks at noon, and drops to 0 at sundown. The actual production graphs is probably a bell curve for the day time. So, with this, we need a method of storing the power. We do not have a good solution, at all. We don't have enough Lithium and Cobalt, in the world, (by current estimates), to replace our cars, nevermind everything else. Doing this for a large grid is suicidal. BUT, doing for a small grid makes sense. Solar power has the crucial advantage of being grid-independent. This means that a small grid, say an individual house, or a small community, could easily produce it's own power. This also has the advantage of creating a stable power supply in regions that have intermittent service. Say, if you are living in California. Or in an out-of-the-way reservation.
People assume that solar power is more sustainable, because it doesn't use fuel. This is a pretty reasonable assumption to make. The problem is that it has not proven to be true. Even in places like California, household solar power and storage systems are only competition with grid power rates with government subsidies and mandatory grid buybacks. Most of the houses have it's own solar and power storage. It's also equiped with a smart switch to decide when it's connected to a grid. So, the battery charges over the day until it's full, which is usually around or just after midday, and then the smart switch hooks it up to to the outside grid, and they get buyback. So, California only just get solar power throughout the day, but only through part of the day, completely variable based upon independent household usage. Just try to imagine balancing this over the day without any reasonable storage. As it is, California has not managed to get it to work. If they can't, then who can?
If we move away from the equator, we have another problem, Winter. Winter daytime production can be a fraction of what summer daytime can produce. Not even just because of reduced hours, but reduced sunlight during those hours.
Another, less well known problem with solar, is slower generation. It takes a lot more material and power making solar pannels than they produce, at least compared with every other form of power generation. Except maybe wind. This means that while we could scale up our solar production to meet our needs, we cannot do it on a reasonble time scale. It's impossible to replace our power generation with solar without going through something else.
There is another serious, crippling issue with solar power. Not so much with the solar power itself, (other than being vulnerable to environmental damage), we are clearing space for it. This is mind bogglingly stupid. We could instead be putting them on flat roofs, if you leave a space this could even shade the roof, dramatically reducing the heat exposure of the building while increasing the efficiency of solar pannels. We could also put them on the side of those incredibly ugly modernist skyscrapers. A huge amount of the glass on skycrapers isn't even useful. It's just there to make it look ugly and uniform. We can even put them over farm fields. This is called agrivoltaics. It turns out that most plants evolved to grow in partial shade. Too much sunshine, and they risk burning, and to avoid it they go through a LOT more water. By adding partial shade you dramatically reduce water usage and increase yield. Depending on the plant, of course. If we really wanted to be special, we could put agrivoltaics on the rooftop of our medium density mixed usage neighbourhoods. Green roofs dramatically improve the insulation.
Note: I'll deal with grid storage and solar thermal in a later post.
2 notes
·
View notes
Photo
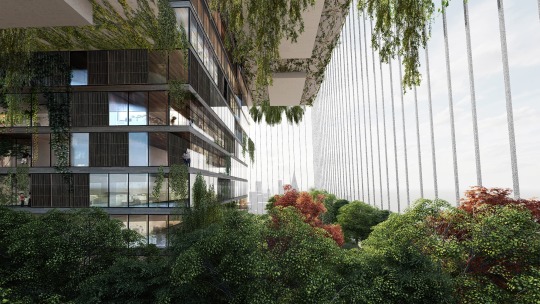
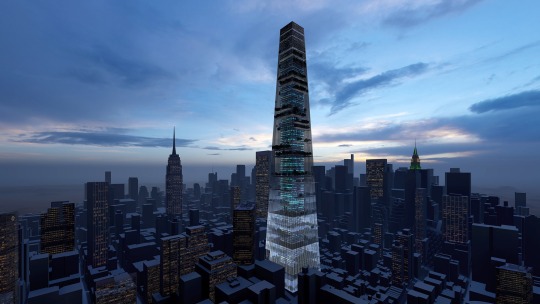
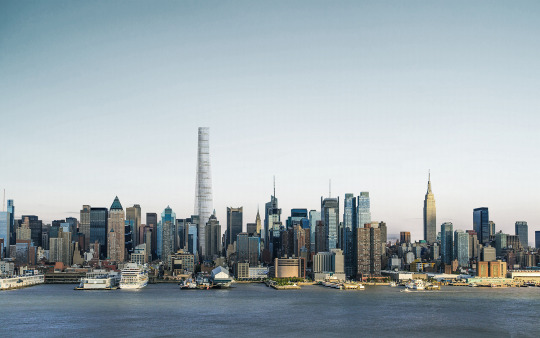
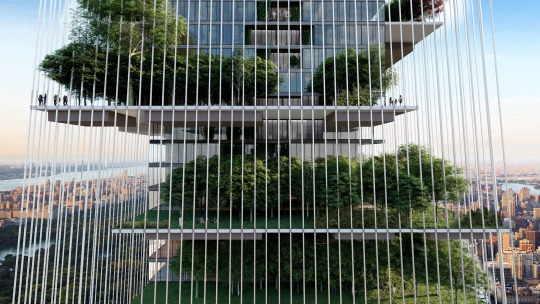
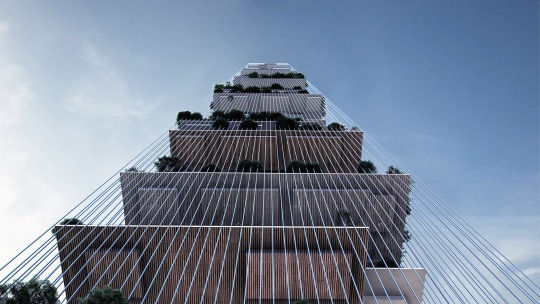
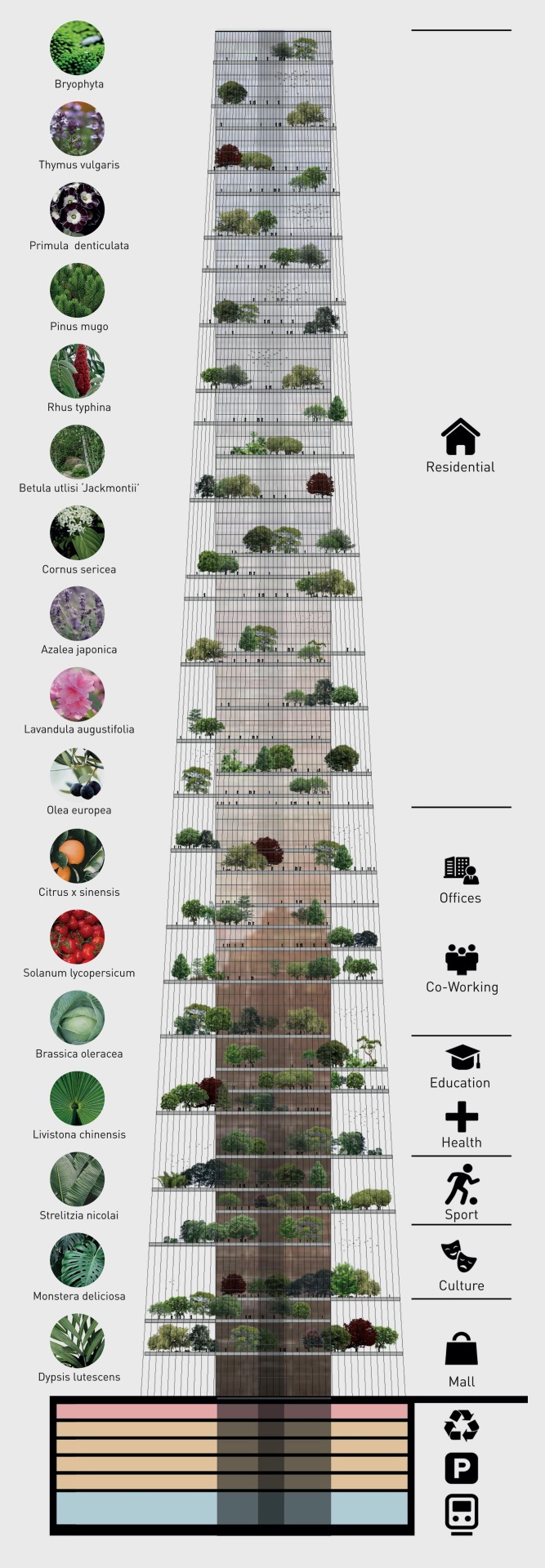
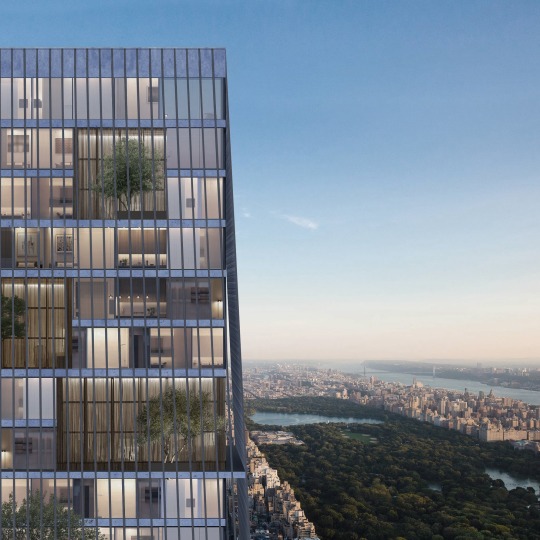
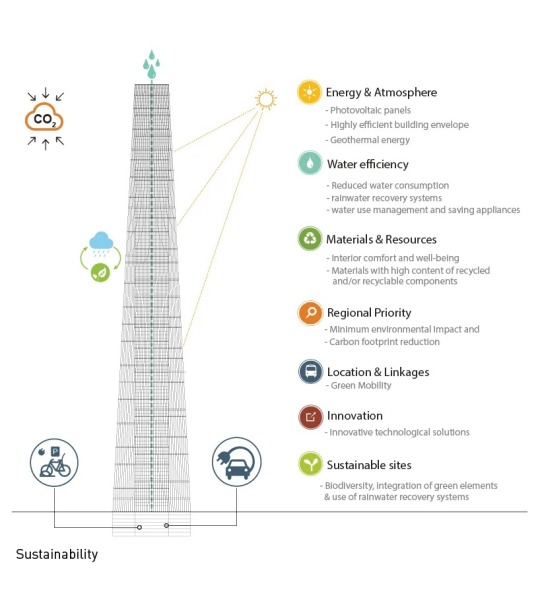
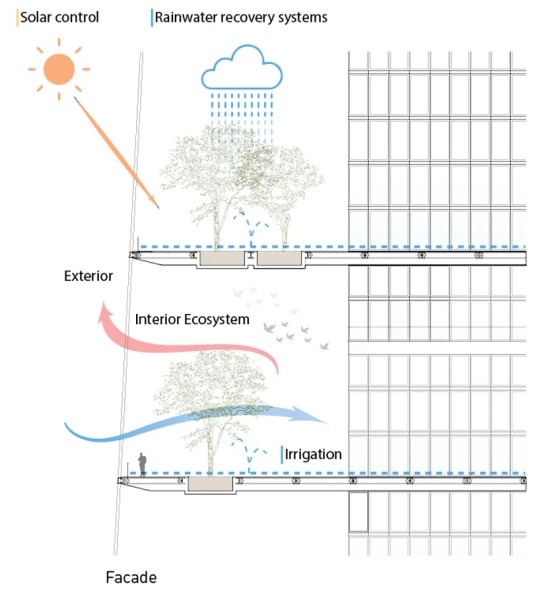
‘Skylines,’ New York, United States,
Lissoni Casal Ribeiro for Skyhive 2020 skycraper Challenge
Inspired by nature, the concept proposes a complete, self-sufficient ecosystem. the multi-use tower collects rainwater and gathers energy from the sun and the wind, transforming it from its tensioned cables into electricity to be used by inhabitants.
#art#design#architecture#self-sufficiency#sustainability#skycraper#gardens#landscaping#new york#concept#cgiart#lissoni casal ribeiro#ecosystem#tower#rainwater#solar energy#clean energy#solar power
11K notes
·
View notes
Photo
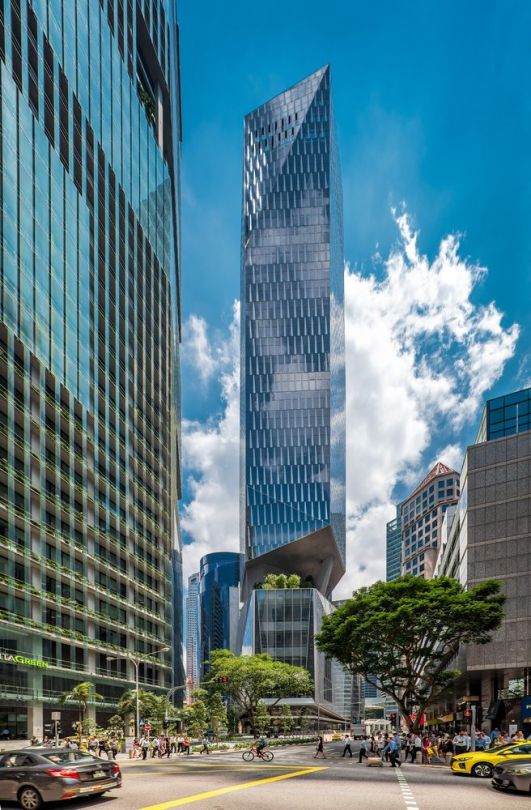
tall buildings on going sustainable, is it really possible?
what was the first impression when you see and got the chance to work or live within an outrageous high-rise tall buildings? that amazed and wow-ness — luxury, fancy. you would feel like working in a notable company, a quiet night sleep surrounded by splendor ambiance, all-day, and night energized. however, the notion of "tall buildings" is always associated with mega energy consumers, far from sustainable architecture. like the thought of being "green" only applies to small and medium-rise projects for the heights are more convenient and possible to build. would that fact of working on a place that devastates the earth rather than ensuring its sustainability still make you proud? or rather, is it the architects' homework to actually adapt the heights into the environment's needs? incorporating the heights and the needsmaybe that was a long ago that we are not aware of how unsustainable the place we created, we worked in, or the daily basis we spent the most time in. the changing generation has brought in a new addition to the majority of high rise buildings. as the cities have rapidly grown, so does sustainable tall building becomes extraordinarily important in the 21st century following the needs of wisely use renewable resources, alternative strategies, and environmentally friendly design accompanied by advanced building technologies. given appraise to innovative and eco—friendly architects that have made living greener life possible across the scale of projects, these are some of the pickups for globally recognized high-rise buildings and skyscrapers integrated into green solutions to mitigate the environmental impact, ensuring livability for us living beings and the environment. o-14 dubai, the interplay of light and shadow by the shellprominently located along the waterfront esplanade of the extension of dubai creek, o-14 (read: oh-14) are a striking 300.000sqm and 22-storeys commercial tower featuring an eye-catching swiss-cheese look-alike concrete facade perforated by over 1000 circular openings. the architects, jesser reiser, and nanako umemoto have added an architectural and aesthetic addition to the tower's shell that serves as the prime structural component. providing an efficient exoskeleton that frees the core from the burden of lateral forces and creates a column-free, spacious interior of about 557sqm. the shell is organized in an efficient diagrid pattern that maintains a minimum structural member by adding material where necessary and taking it away. the concrete shell was designed to respond well to harsh desert conditions effectively than a typical glass-clad box; it also performs as a sunscreen that is open to light, air, and, of course, to capture breathtaking views of dubai. additionally, each one-meter gap between the main enclosure and the exterior shell makes a "chimney effect", where hot air could raise to cool the surface of the glass windows behind the perforated shell, which technically promotes a natural cooling system that reduces energy consumption and costs up to 30%.after the opening, o-14 has standout as one of the most influential "desert prototype" building that protects the occupants from high heat and storms in the typical middle eastern climate and has gained international interest as it was listed on ctbuh's 2010 best tall buildings in the middle east and africa awards for highlighting the innovative, multifunctional facade, structural efficiency, natural ventilation, solar shading, and of course the beautiful aesthetics: a fascinating interplay of light and shadow created by the shell. photo credits: nelson garrido al-bahr tower, in between modern and vernacular aestheticsthe second notable skyscrapers situated in the nearby dubai country is the al-bahr tower served as the new headquarters for the abu dhabi investment council. the project comprises two 25-storeys with 150sqm tall each tower, and are totaling around 7000sqm office space that accommodates up to 1000 employees. over the last decade, abu dhabi has developed significant high-rises buildings that embrace western models of all-glass curtain walls. for al-bahr, is somewhere between modern accents that marries its vernacular islamic architecture, the mashrabiya to protect the building from the harsh desert sun. the fact that cooling all-glass buildings are very expensive by cost and the environmental impact. to substitute the glass material and address environmental issues while simultaneously developing a unique aesthetic, aedas architects, in collaboration with the engineering arup applied mashrabiya formed by perforated wooden-lattice screens in geometric patterns. the intelligent facade resulted in multiple functions that not only protect the occupants from extreme sun heat but also give more privacy as it is technical can be open and close in response to the external solar conditions just like a transparent umbrella.according to the architect, the mashrabiya system provides a 50% reduction in solar gain, energy consumption, and co2 emission. the parametric and algorithmic modeling has been used to optimize the mashrabiyas' location on the façade. precluding the use of dark tinted glass, which would permanently restrict incoming light following its hexagonal pattern that can open and closes while necessary, creating an interactive relationship between skyscrapers to the environment. the tower has also been globally recognized, followed by its nomination on the ctbuh innovation award and the best tall building in the middle east and africa finalist award in 2012. photo credits: aedas robinson towers singapore, rooftop garden by the bayfrom the beautiful skyscrapers in the middle east, another high-rise 24000sqm building performs as boutique retail and office showcasing novelty in form and function; to change the city's skyline of singapore. "robinson tower follows in the footsteps of kpf's work at marina bay financial centre, which first introduced the mixed-use model to singapore. this distinctive tower similarly embodies the integration of context, culture, and sustainability with architecture. our impactful scheme and its successful execution tap into kpf's expertise designing iconic buildings for global cities and buildings on constrained or otherwise tight sites in dense, urban areas." explained robert whitlock of kpf design principal. designed in a v-shaped plot, robinson tower offering an interface between market street and robinson road: featuring a high impact 20-storeys volumes of offices, ground floor topped by a beautiful garden where the occupants can adjacent themselves to marina bay's atmosphere. the type of design configuration has resulted in natural light in their interior space from each angle."at its core, this project presented the overlapping challenges of planning class-a office space on an irregular site with environmental checks. the dynamic tower frees itself from the canyon of stoic facades, integrating green space at unique vantage points and ultimately cultivating the public realm alongside a boutique, mixed-use program." -- bruce fisher, kpf design director. photo credits: tim griffith shanghai tower, promoting sustainable vertical cityfrom shanghai, china, the shanghai tower emerged as dwarfing its neighboring skyscrapers to represent a new paradigm of rethinking the concept of "sustainable vertical city" comprising a vertical neighborhood of 12 to 15 floors and an accessible sky garden to foster social interaction and sense of community in the area. according to the architect, gensler, shanghai tower's vertical neighborhood contains sky gardens that rise from the sky gardens that provide energy savings and ventilation advantages, formed by the interplay of the tower's two glass skins: the circular inner skin and the triangle with rounded corners exterior skin. it is further designed to create a sense of unity, to support daily life with a mixed-use program that caters to both tenant and visitors, and help ease traffic jams near elevators. not to forget mentioning the spectacular view of the city at all-time. the structural system comprises a concrete core and a few composite super-columns rests on a 20-foot-thick concrete mat of 1,079 bored piles. the building enjoys a robust 30 meters squared core designed to resist the threat of a windy climate, active earthquake zone, and clay-based soils typical of a river delta. some renewable energy technologies have also been applied to provide on-site energy; wind turbines beneath the parapet that generate power to the upper floors, natural gas-fired cogeneration system that provides electricity and heat energy to the lower floors. the tower collects rainwater through the building's spiraling parapet, which often is used to heat and provide air conditioning systems inside. the water treatment plants incorporated into the tower's shaft, podium, and a basement that reduce the energy required for pumps. sustainability in shanghai tower has risen from the structure to the very detailed internal systems such as recycling gray water or stormwater for irrigation and toilet flushing, resulting in a 30% decrease in water consumption. photo credits: gensler/shen zhonghai torre reforma, mobility at its coremoving far away from asian continent, situated at mexico city's renowned avenues, paseo de la reforma, a 2000sqm tall and 570-storeys skyscrapers with a 14-storeys clusters, has emerged as part of the site's cultural, historical, and financial district. along with an array of public leisure to accommodate casual to formal events ranging from sports facilities, bars, and restaurants, open spaces and terrace, gardens, auditorium and meeting rooms, the skyscrapers are one of the leading skyscrapers in mexico that have improved visual quality of the city's skyline as a street-level for pedestrians.the shape design was derived from many considerations including the city's social financial and environmental factors. resembling the form of an open book structure and closed by a third glass-facade-metallic diagrid. whereas, according to the architect, lbr + a, its facade enhances free space and reduces energy consumption by shifting from an all-glass facade generation. the facade was made of solid concrete influenced by the pre-hispanic and colonial era in mexican architecture history. unlike other typical skyscrapers, torre reforma highlights the importance of mobility at its core."the tower was designed to be very accessible and well connected to urban infrastructure and services. its strategic location is surrounded by essential avenues such as paseo de la reforma, avenida insurgentes, the longest avenue in mexico city, and circuito interior, an urban freeway connecting the city's central neighborhoods. at ground level, the sidewalks were expanded and made accessible for all users, giving priority to pedestrians rather than vehicles. the historical house was restored to recover its urban value, serving as a transition from a small scale at the pedestrian level to a high rise building scale. the existing infrastructure includes two subway stations, transit buses, and multiple public bicycle stations." explained the architect on its project description. torre reforma has also committed to obtaining sustainable performance by reducing the energy consumption up to 24% from its concrete walls and double glass facades with shades that allow natural lighting in all office spaces for a more comfortable and better performance. "rain and wastewater is 100% reused in the water treatment plant mainly for bathrooms and the air-conditioning. water tanks, located within the tower for a more effective water system, rely on gravity rather than pump use." added the architect. photo credits: alfonso merchand reference: sustainable tall buildings: cases from the global south | archdaily https://bit.ly/3jPduNm
#design#architecture#building#buildings#interior design#public#sustainable building#sustainable skycrapers
0 notes
Photo

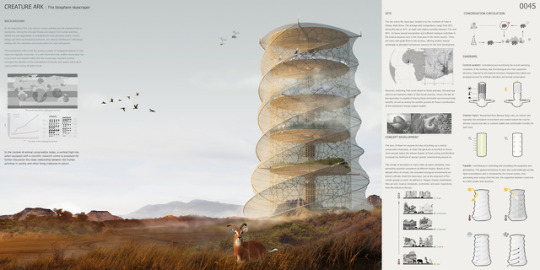

Creature Ark: Biosphere Skyscraper,
Zijian Wan, Xiaozhi Qi, and Yueya Liu Architects
#art#design#Architecture#nature#skycraper#creature#ark#biosphere#yueya liu#zijian wan#xiaozhi qi#sustainability#ecology#ultimate pad#boy's pad#luxury homes#luxury lifestyle#evolvo
123 notes
·
View notes
Photo
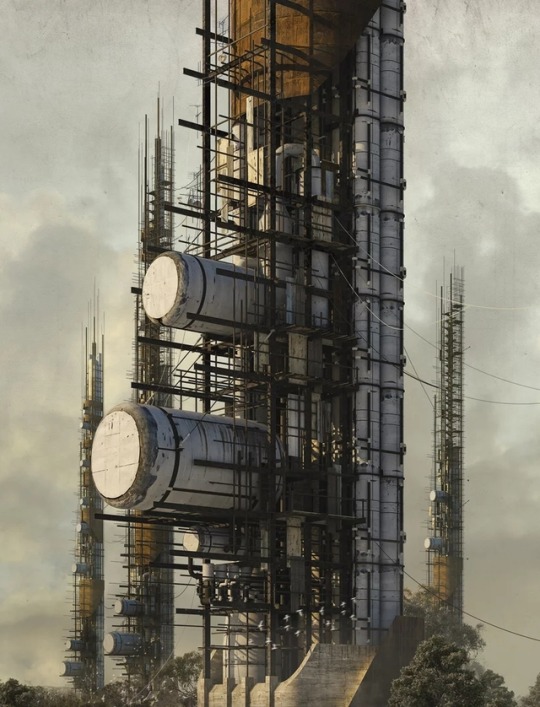
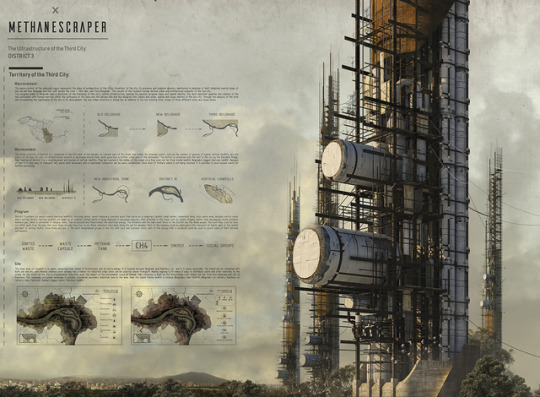

Methanescraper, Marko Dragicevic Design, Serbia,
Basing its foundations on the outlines of the Belgrade city, the new infrastructure generated on the left bank of the Danube river aims to establish a balance in hypothetical context of environmental and social imbalances by forming a new socio-industrial element in the form of a new city district.
This new urban structure, District 3, can be defined as an anticipated context of overpopulation and mass urbanization, where the complex of vertical landfill systems serves as a response to the ever-growing amounts of disposable waste, shortage of natural resources and usable space, transforming informal Belgrade structures into the mechanism of material, economic and societal recycling.
First Place, 2019 Skyscraper Competition
#art#design#skycraper#evolvo#methane#earth#marko dragicevic#serbia#future#universe#humanity#belgrade#urban#sustainability
11 notes
·
View notes
Text
Neo-Atlantis Codex: Part II: Wind
Wind is very similar to solar in concept. It allows power to be generated from everywhere. It does not require a fuel source that is consumed.
It is also extremely unstable, we're clearing forests to create them, cannot be produced sustainable, and last but not least, it doesn't work on the ground.
Most of the material used to build a windmill is not on the wind production itself, but the tower to hold the wind mill. In theory, we could put wind power on rooftops, but in practice we cannot, and that's because our practice is absolutely idiotic.
To start with, almost all of our wind mills are horizontally oriented. This puts the weight on tiny portion of the bearing, dramatically increasing the chance of mechanical failure. It also requires a motorized system to force the propellor to face into the wind. If we put the propellor vertical, it would solve these problems, making them much more efficient. The reason we use horizontal props is to catch more wind. This is, again, because most of the weight of the windmill is in the base holding it up. They want to maximize the power they can get for the size of the base. And this causes all of the other problems. Their wind loads or so high to tear them from their base, they murder birds, and because of the windloads, they have to reinforce everything. And because they reinforce everything, they have to increase the size of the propellor to justify the great amount of mateiral they put into it.
If only we had giant metal structures that fly up into the stratosphere. Oh, wait, we do. Skyscrapers. For modern box skycrapers, the windload is a lot stronger than the load from gravity. Even if you taper it properly, the wind load will still be stronger than the load from gravity, just by a less ridiculous degree. We could add pieozoelectrics to skyscrapers to allow them to transfer their windload into electrical power. This would produce power and reduce the load on the building.
As for the building itself, people are designing wind shunts. These concentrate the wind into a smaller area. Therefore you get more wind in the area, so the actually propellors and mechanical components can be dramtically reduced in size. The mechanical components are the ones that have to be maintained and replaced. The standing structure itself can last a hundred years, if we build it properly. We can put filters onto the intakes to KEEP BIRDS OUT.
As one of the big problems with wind power is that it kills a lot of birds. A lot of big birds. Larger animals naturally have smaller populations, and are therefore more vulnerable to disruptions. Small animals have adapted to predation, and so produce far more babies than would be needed if death was only by natural causes. Another big problems is that the propellors are toxic. There is no way of decommissioning them, other than burying them underground and looking the other way. We could fix this, easily, if we really wanted to.
Let's say we use a much, much, much more efficient form of wind power. This actually exists, we just aren't using them. Why? Because the people building wind power treat it as a holy crusade, not a practical benefit. And this is because that despite being free, wind power is still more expensive than any power generation that uses fuel. It also is unstable, meaning we have to store it.
I'll probably cover grid power storage next.
1 note
·
View note