#elia zenghelis
Text

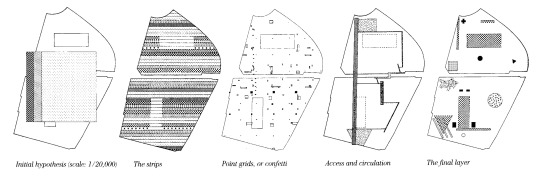
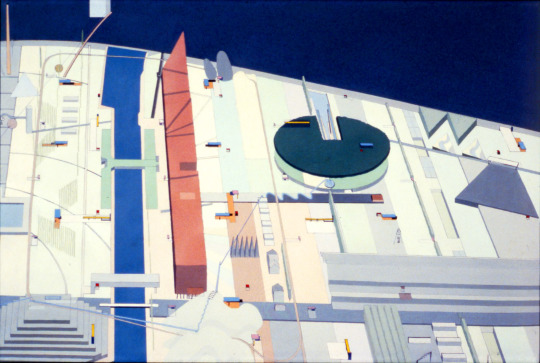




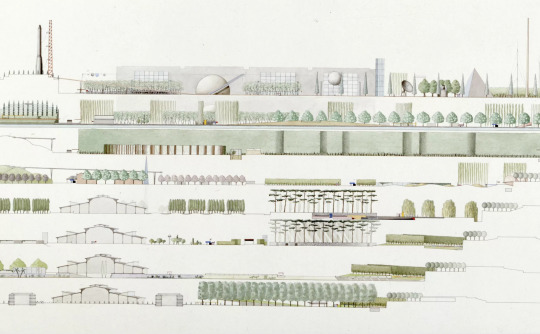

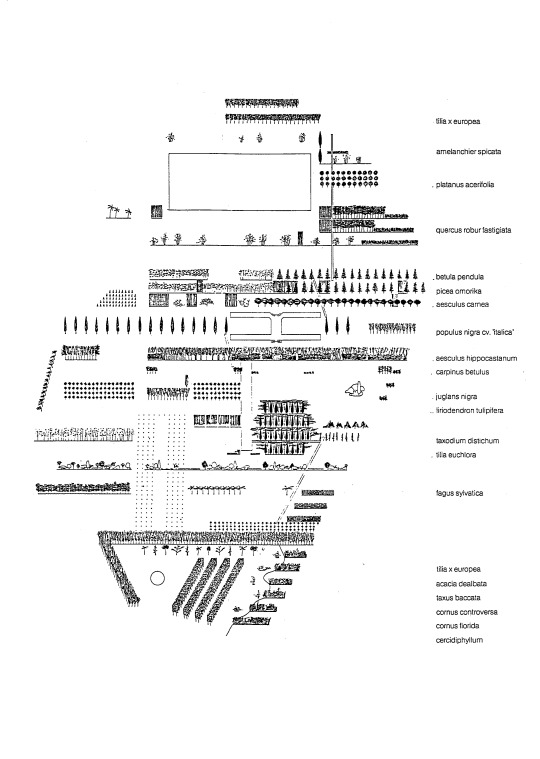
La Villette park
Paris, France
1982
Michel Corajoud (1937–2014), architect
Elia Zenghelis (1937–), architect
Rem Koolhaas (1944–), architect
OMA (1975–), architect
#michel corajoud#elia zenghelis#rem koolhaas#oma#paris#france#europe#architecture#1980s#20th century#leisure#outdoors#urban#building on the built#industrial archaeology#order and disorder#patterns#pavilions#public spaces#reading and writing the city
8 notes
·
View notes
Text


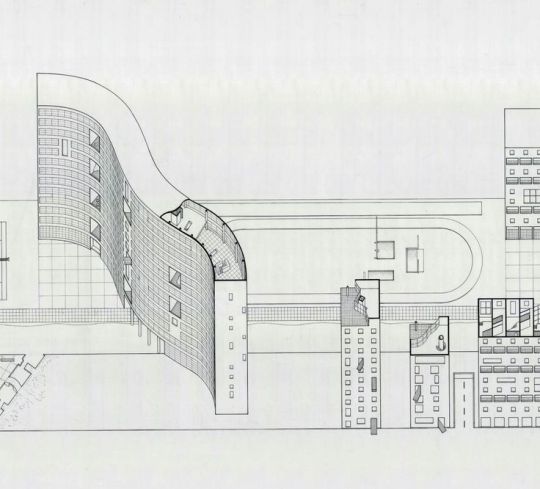
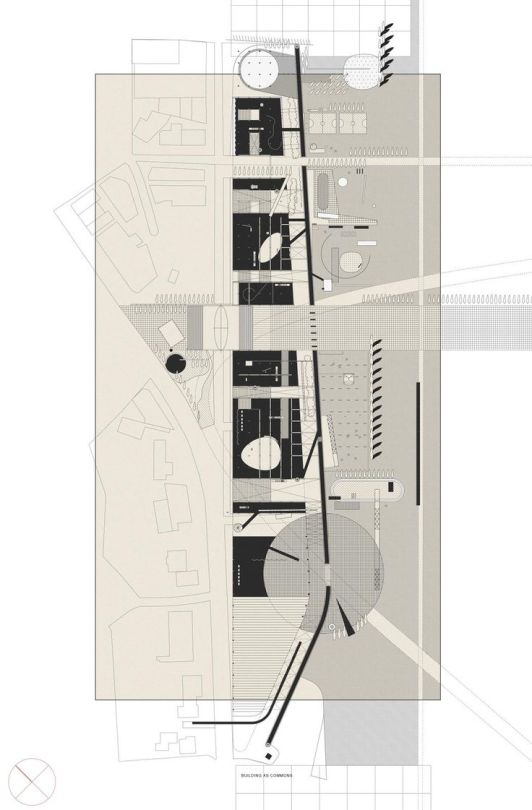

REPRESENTATIONS.....
image 1 (from top): masterplan axon
image 2: use scenarios of an urban plaza
image 3: Rem Koolhaas and Elia Zenghelis unit at the AA - student drawing
image 4: drawing collage
image 5: Renzo Piano, concept sketch for a building (Central Saint Giles)
_ik
1 note
·
View note
Photo
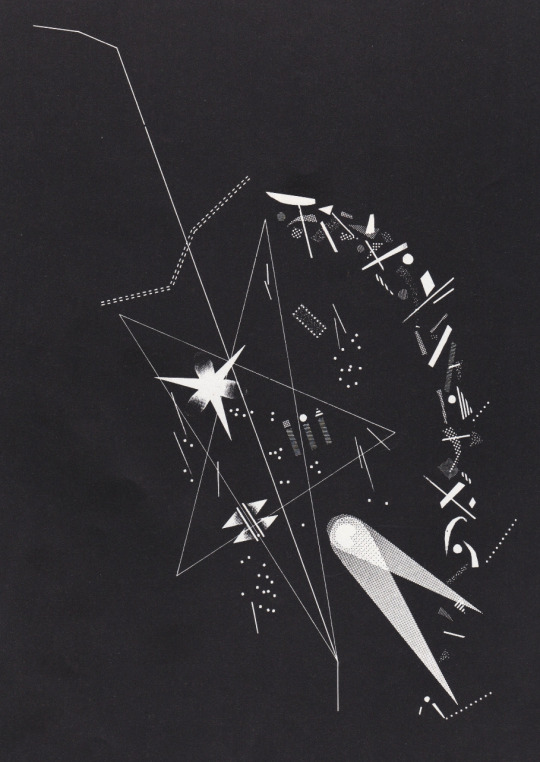
Elia Zenghelis (OMA), Nightview of masterplan for the Bay of Koutavos, Argostoli, 1985.
1 note
·
View note
Text
OPERA HOUSE
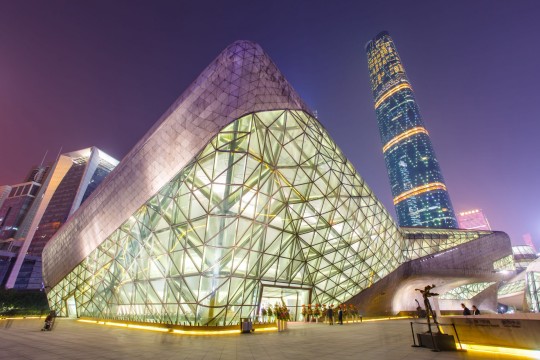


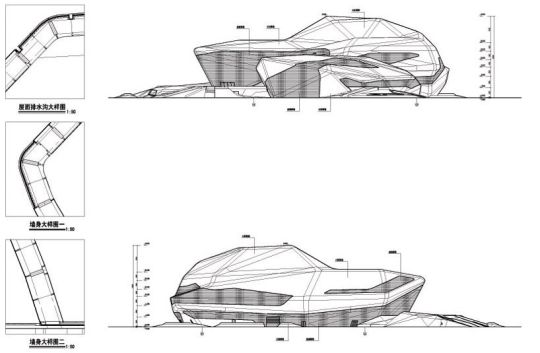

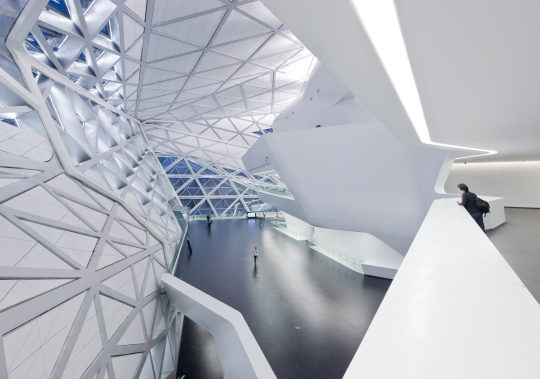

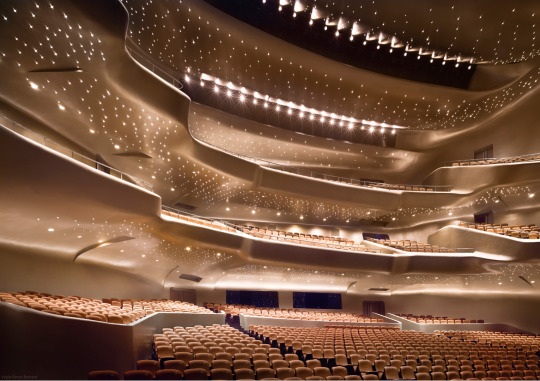
Autor: Zaha Hadid
Ubicación: Cantón, China
Cronología: 2002
Superficie: 330.000 m2
BIOGRAFÍA DE LA AUTORA
Dame Zaha Mohammad Hadid nació el 31 de octubre de 1950 en Bagdad, Irak, en el seno de una familia musulmana de clase alta. Gracias a su posición social privilegiada, Zaha Hadid pudo irse a estudiar a internados en Inglaterra y Suiza en la década de 1960.
Hadid estudió matemáticas en Beirut, antes de mudarse a Londres para estudiar arquitectura en Architectural Association School of Architecture. Allí fue donde conoció a arquitectos como Rem Koolhaas y Elia Zenghelis, quienes influenciaron en sus obras.
Tras graduarse, Hadid, empezó a trabajar en el estudio de Koolhaas y Zenghelis, el Office for Metropolitan Architecture. Durante este periodo conoció a Peter Rice, el ingeniero que haría posibles sus estructuras en poco tiempo.
Tras esto Hadid decidió crear su propio estudio de arquitectura, Zaha Hadid Architects. Se dió a conocer tras la muestra de sus dibujos arquitectónicos en el museo MoMA de Nueva York, donde Rolf Fehlbaum le dió la oportunidad de levantar su primer proyecto propio, la estación de bomberos de la fábrica de Vitra, en 1994. Zaha Hadid dio clases en la Escuela de Diseño de Harvard, de Illinois, de Yale y en la Universidad de Artes aplicadas de Viena, entre otras.
Además, Zaha Hadid fue miembro honorario del Instituto Americano de Arquitectos. Sus obras se caracterizan por un diseño de tipo no lineal, dominado por la curva con el que pretende dotar a las ciudades de realidades utópicas en las escenas urbanas.
DESCRIPCIÓN DE LA OBRA
La Opera House de Cantón, traducida con el nombre “dos piedras” en chino, es un proyecto que resultó ganador en el concurso internacional en que participaron importantes arquitectos y diseñadores en el año 2002.
La arquitecta Zaha Hadid dio la forma a esta estructura para que se pareciera a dos piedras en la orilla del Pearl River, río que se encuentra al lado del edificio, de ahí viene el nombre en chino. Su intención al hacer la obra era entrar en armonía con el exterior.
Su inauguración fue en mayo de 2010, para la que el cineasta americano Shahar Stroh dirigió la primera función con la ópera de Puccini “Turandot”.
La obra cuenta con una sala principal, otra más pequeña y numerosos espacios de ensayo con un parque cercano al distrito financiero de la ciudad. Las líneas de plegado de la estructura definen territorios y zonas dentro del Opera House, tanto en el interior como el exterior se crean dramáticos cañones para la circulación, pasillos y cafeterías, permitiendo así también el paso de la luz.
El auditorio independiente necesitó más de 5 años para construirse, y fue descrito por el crítico de arquitectura Jonathan Glancey “a la vez altamente teatral e insistentemente sutil”.
Para las personas que visitan la obra resulta sorprendente la forma en la que se conectan todos los espacios. De los vestíbulos descienden dos escaleras que dan a una plaza inferior, que conecta también con algunas tiendas y cafeterías. Desde abajo también se puede subir con una rampa en espiral para volver a la plaza principal. El teatro de la ópera también está conectado con el parque que lo rodea, convirtiéndolo en un sitio también disponible para niños y no solo para los aficionados de la ópera.
REFERENCIAS
Zaha Hadid, vida y obra de la arquitecta que lo cambió todo – Moove Magazine. (s. f.). Recuperado 25 de octubre de 2022, de https://moovemag.com/2016/04/zaha-hadid-vida-y-obra-de-la-arquitecta-que-lo-cambio-todo/
✅ Ópera de Guangzhou - Ficha, Fotos y Planos. (2017, 7 marzo). WikiArquitectura. https://es.wikiarquitectura.com/edificio/opera-de-guangzhou/
Franco, J. T. (4 de marzo de 2011). Ópera de Guangzhou / Zaha Hadid Architects. ArchDaily en Español. https://www.archdaily.cl/cl/626383/pera-de-guangzhou-zaha-hadid-architects
1 note
·
View note
Text
With Eagle + West, OMA New York adds a bold pair of textured, stepped towers to the Brooklyn waterfront
With Eagle + West, OMA New York adds a bold pair of textured, stepped towers to the Brooklyn waterfront
New York City looms large in the OMA mythos, but the firm hasn’t had much success in building tall here. A first attempt came in the mid-1970s, when original cofounders Rem Koolhaas, Elia Zenghelis, and Zoe Zenghelis imagined a dense concentration of stepped and interlinked towers for Roosevelt Island (then Welfare Island). OMA’s local office, founded in 2001, has proposed its fair share of…

View On WordPress
0 notes
Text

Rem Koolhaas, Elia Zenghelis, Zoe Zenghelis, Madelon Vriesendorp - Boompjes Tower Slab, Rotterdam, The Netherlands, 1981
5 notes
·
View notes
Photo
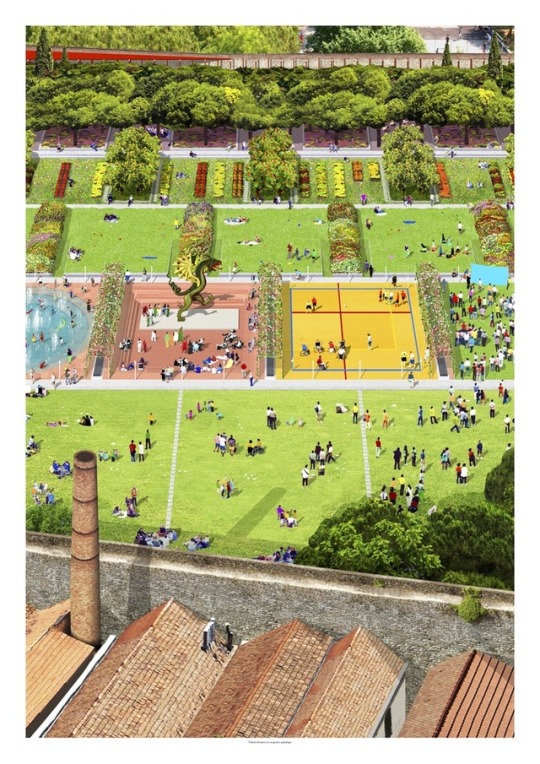

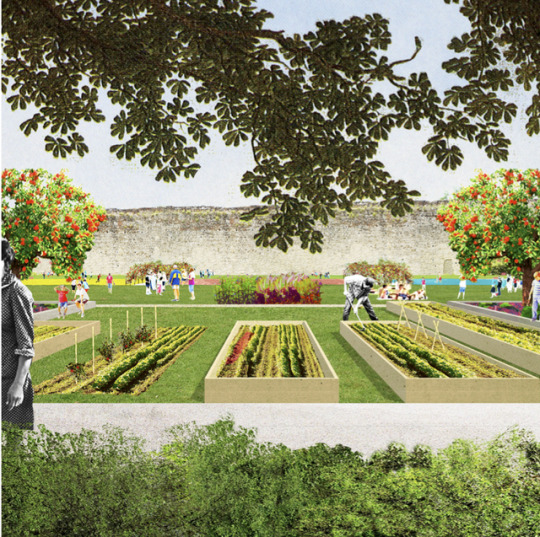

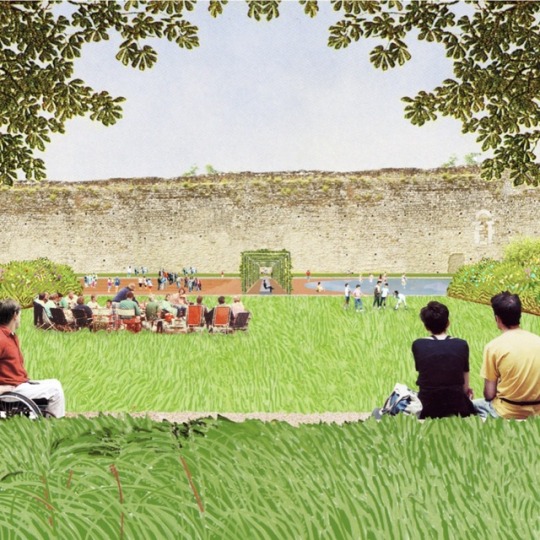

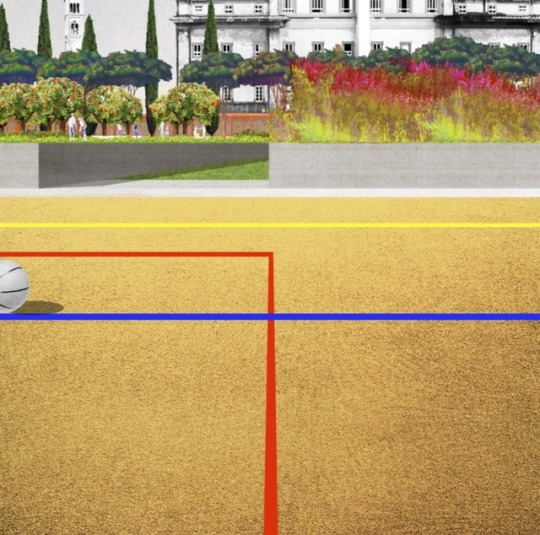
Parco Centrale di Prato
Milan. Italy. 2016
Architects: Elia Zenghelis and Dogma
#Architecture#Landscape design#Landscape architecture#Elia Zenghelis#Design#Art#visual#visualization#visualisation#visual art#visual drawing#Collage#Painting#Paint#sketch#drawing#Archi#Parco Centrale di prato
139 notes
·
View notes
Photo
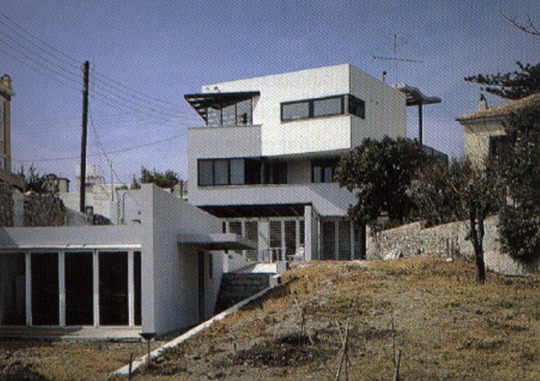




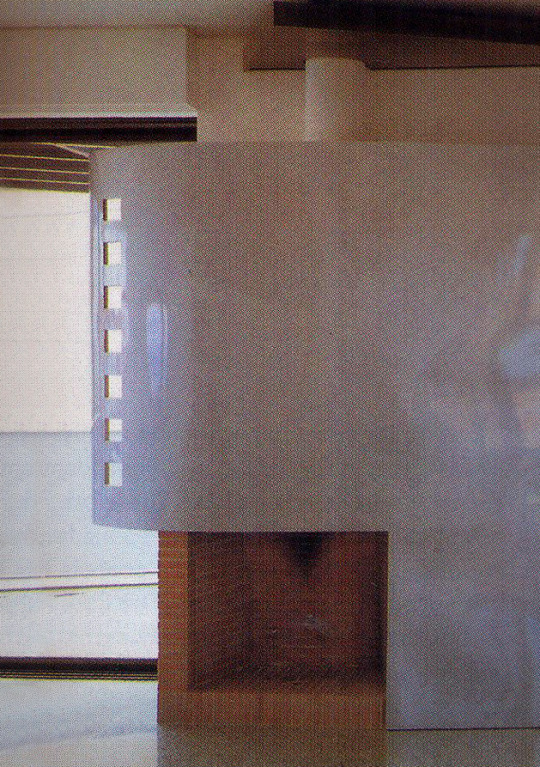
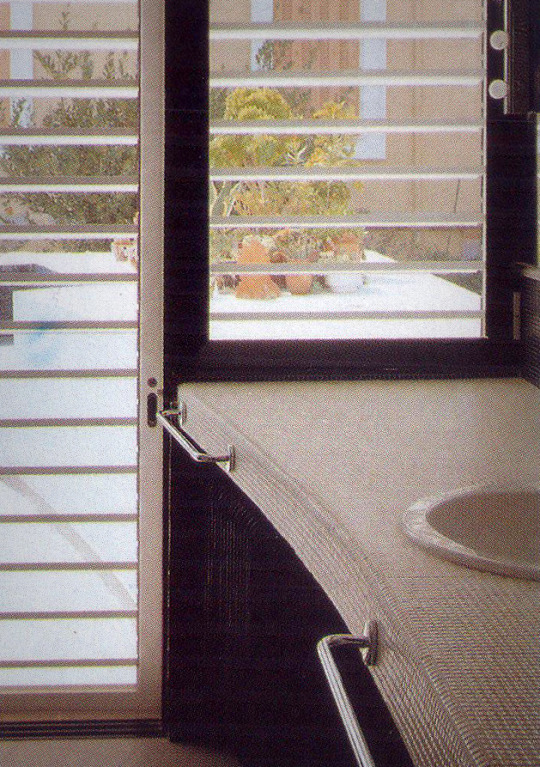


475. Elia Zenghelis & Eleni Gigantes /// Villa Chalkiades /// Mytilene, Lesbos Island, Greece /// 1989
OfHouses presents “Solo Albums”:
”Elia Zenghelis was a founding partner of OMA, along Rem Koolhaas, Madelon Vriesendorp and Zoe Zenghelis. Zenghelis’ role was incremental to OMA’s first decade, from “Exodus” (1972) to the competition for the “Parc de la Villette” (1982). His “Villa Chalkiades“ (1989) retains the cadavre-exquis collage quality of the “Dutch Parliament Extension” (1978) or the “Irish Prime Minister Residence” (1979); still, Rem’s absence is felt oh so clearly.”
(Photos: © Laure Thorel. Source: Francisco Asensio Cerver, “Houses of the World”, (Cologne: Konemann, 2000), pp. 384-87.)
#solo#Elia Zenghelis#Eleni Gigantes#oma#Chalkiades#Mytilene#Greece#80s#OfHouses#oldforgottenhouses#the collection of houses#www.ofhouses.com
235 notes
·
View notes
Photo


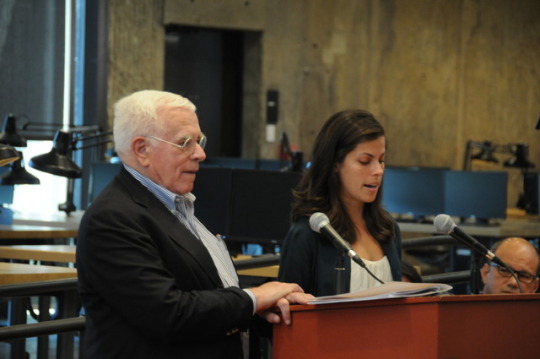
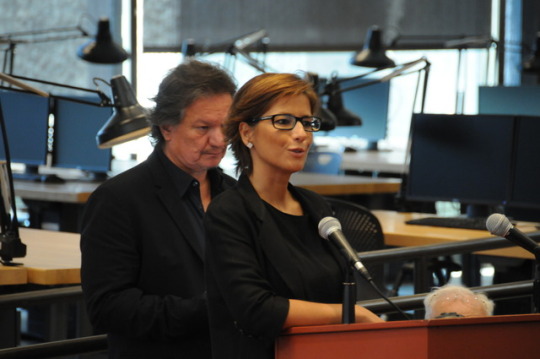

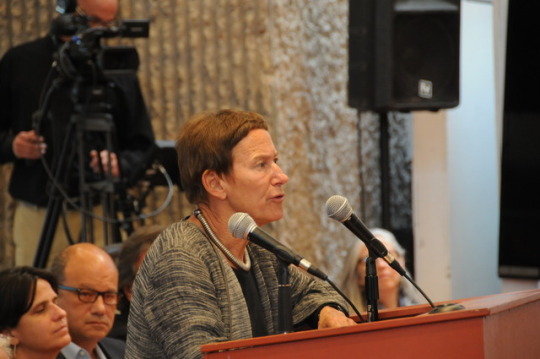
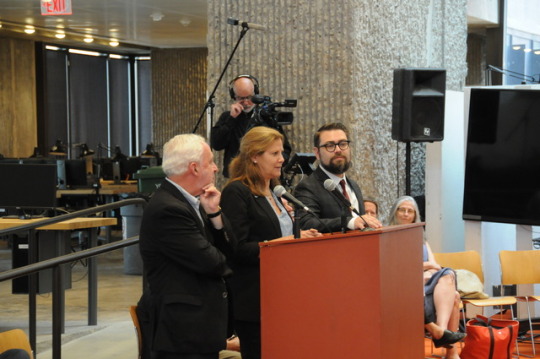

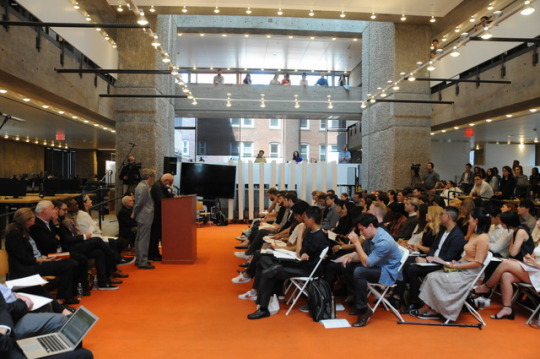
Studio lottery unfolds
1 note
·
View note
Photo




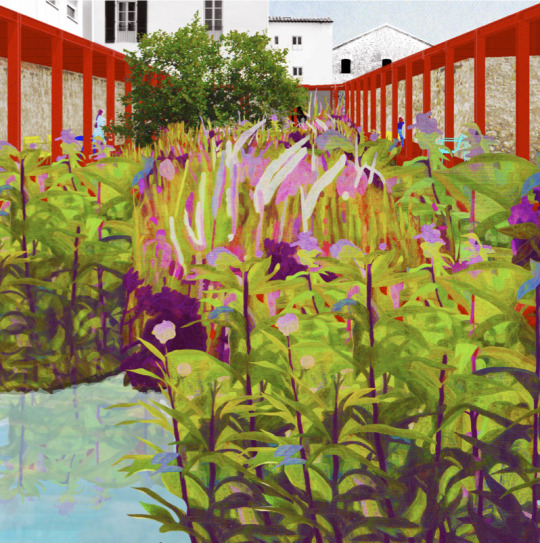

Elia Zenghelis + Dogma
Parco Centrale di Prato, 2016
157 notes
·
View notes
Text

Rem Koolhaas, Elia Zenghelis, Madelon Vriesendorp, Zoe Zenghelis - Exodus, or the Voluntary Prisoners of Architecture. The Central Area - 1972
#art#architecture#illustration#hiddenarchitecture#archilovers#technique#archdaily#urbanism#illustrations#1970s#oma#eliazenghelis#exodus#utopia#critics#zoezenghelis#madelonvriesendorp
110 notes
·
View notes
Photo
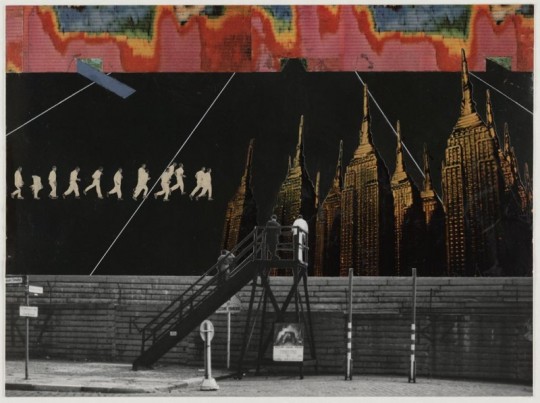

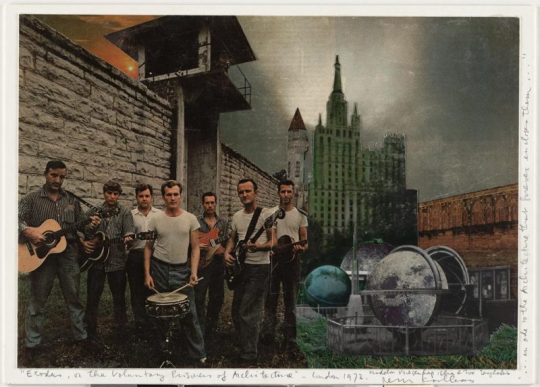
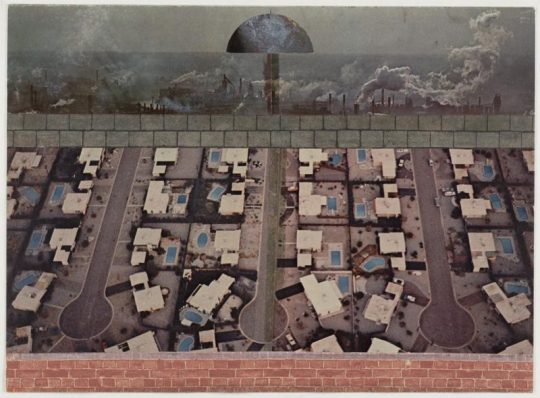
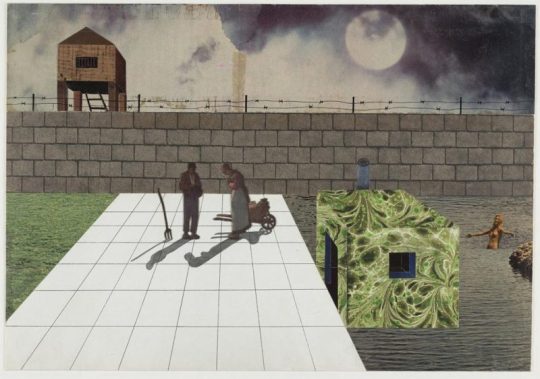


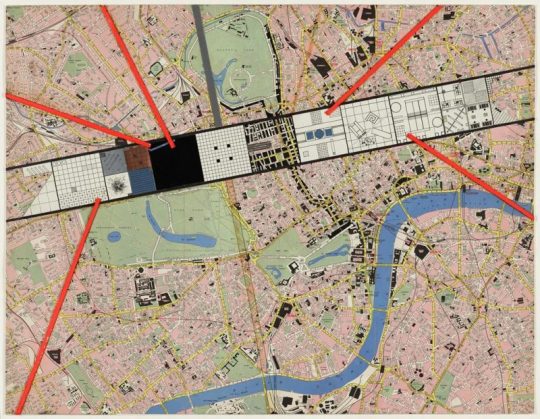


Exodus, or the voluntary prisoners of architecture
Rem Koolhaas, Madelon Vreisendorp, Elia Zenghelis, and Zoe Zenghelis (1972)
Once, a city was divided in two parts. One part became the Good Half, the other part the Bad Half.
The inhabitants of the Bad Half began to flock to the good part of the divided city, rapidly swelling into an urban exodus.
If this situation had been allowed to continue forever, the population of the Good Half would have doubled, while the Bad Half would have turned into a ghost town.
After all attempts to interrupt this undesirable migration had failed, the authorities of the bad part made desperate and savage use of architecture: they built a wall around the good part of the city, making it completely inaccessible to their subjects.
58 notes
·
View notes
Photo

Zoe and Elia Zenghelis, Hotel Therma, Lesbos, 1985.
1 note
·
View note
Text
FOMA 46: (Re)Building A City – Building A Society
Marija Mano Velevska and Slobodan Velevski are presenting five Forgotten Masterpieces in Skopje. Modern architecture has flourished and made great impact on the city of Skopje and Macedonia for decades following a devastating earthquake in 1963 – leading to what has become generally accepted position of Skopje as the capital of Brutalist architecture.
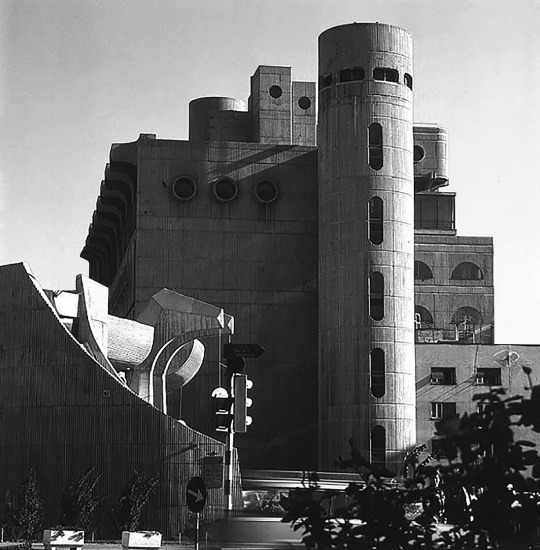
Telecommunication Center in Skopje by Janko Konstantinov | Photo unknown
An enormous effort (with generous involvement of local and foreign aid) in rebuilding the housing fund introduced the highest standards in residential domain applicable even today. Alongside re-forming the everyday life, numerous architecture masterpieces were built for the purpose of housing the public life and the official institutions thus marking the very nature and the character of the society (at the time, a socialist republic in the Yugoslav federation).
For this occasion, we have selected five distinctive architectures erected in the post-earthquake period, designed by local architects as well as architects from other Yugoslav republics, various in program as much as in their formal and spatial articulation: National Hydrometeorological Service (1972) by Krsto Todorovski and Telecomunication Center (1972-1981) by Janko Konstantinov – devoted to science and the state of the arts technology; Macedonian Opera and Ballet (completed 1979) by the Slovenian architecture office Biro71 – part of a project for cultural center; Ss Cyril and Methodius University Campus (1970-1974) by Marko Mušič – putting the higher education among the highest public imperatives; and City archive (1966-1968) by Georgi Konstantinovski – to treasure and govern the memory of the city.

Telecommunication Center in Skopje by Janko Konstantinov | Photo unknown
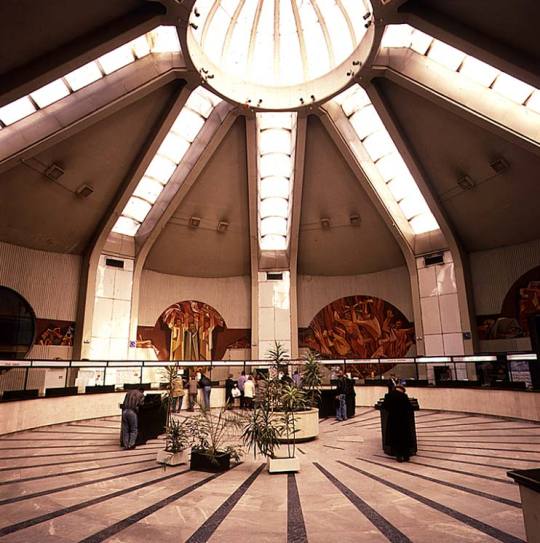
Main Post Office Hall in the past. | Photo by Divna Penčić
Clear distinction of the office building and the main hall is united through the expressive sculpturality in concrete. The spectacular space of the main hall as once popular for telephone and postal services is not gone even after the fire in 2013 that destroyed beautiful murals and furniture, leaving the bare concrete structure. The space below the dome together with the space between the buildings that create this assemblage synchronize the fluidity of public terrain in and out of the building.

Main Post Office Hall - current condition. | Photo by Georgi Licovski
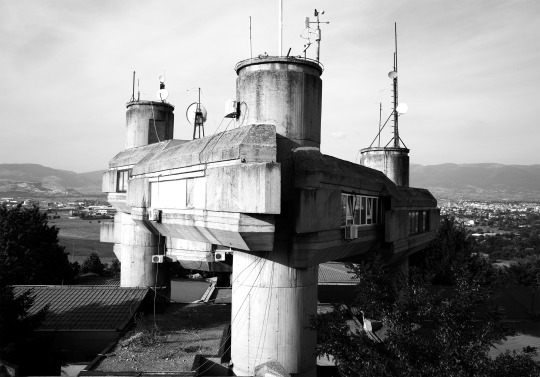
National Hydrometeorological Service Building. | Photo Blagoja Bajkovski
What appears as robust and imposing structure reappears in almost domestical working space inside. The architecture of this building is constructed of many fragmented pocket spaces that combine functionality with the idea of inner public rooms. The generosity of the inner space proved suitable also as a setting for this year Biennale of Young Artists.

Entrance hall of the National Hydrological Building. | Photo Angelika Apsis
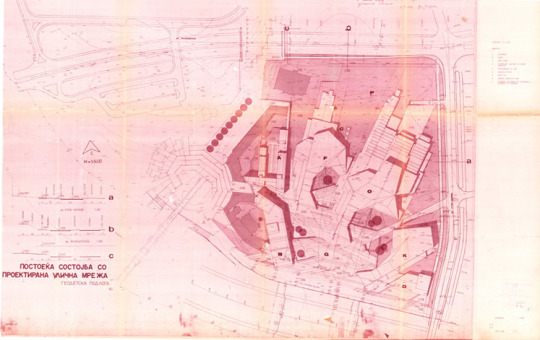
Plan for Cultural Center by Biro 71 | Source: Bajkovski, B. (2020). Operative Atlas of Skopje Brutalism_Graphic Biography of 15 Architectures, Unpublished PHD dissertation, Department of Architecture and Territory (dArTe), Mediterranea University of Reggio Calabria)

Macedonian Opera and Ballet - exterior. | Photo Unknown author
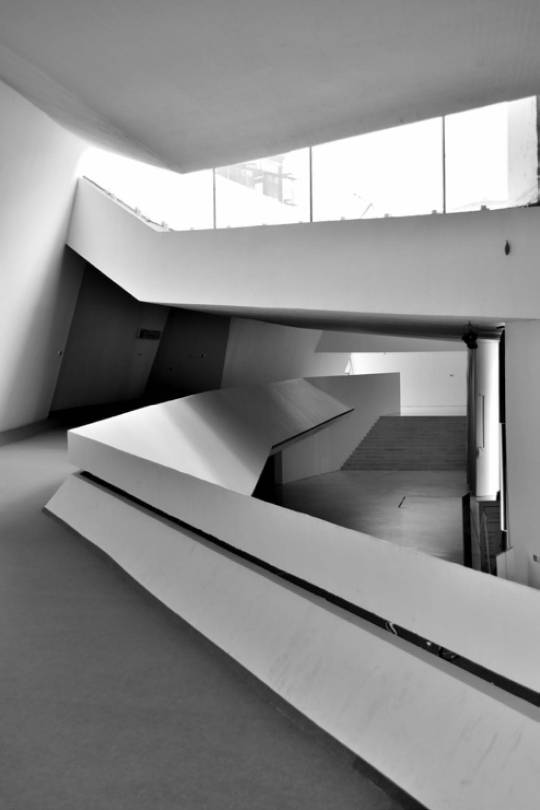
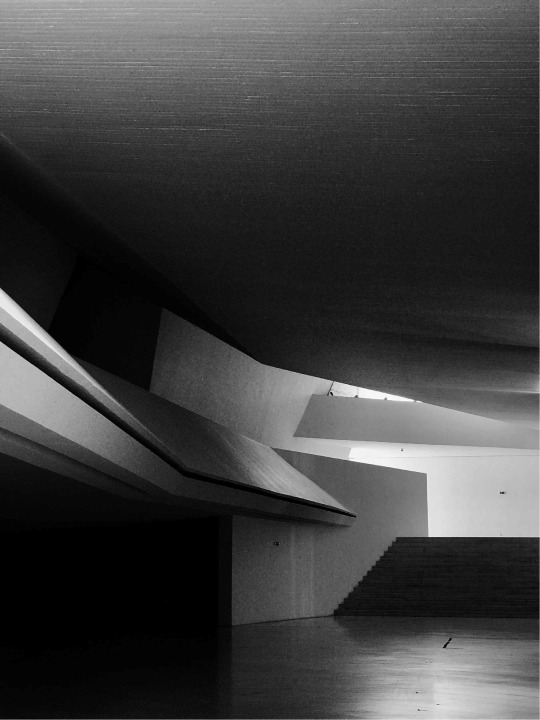
Macedonian Opera and Ballet - interior. | Photo Blagoja Bajkovski
The peculiar topography of the building extends and complements the plateau overlooking the riverbank (recently notoriously transformed and thus lost beyond redemption). The ‘icebergs’ of splintering architectural masses integrate public plaza with inner intimate spaces, thus interplaying outside and inside, allowing free flow of the publicness.

Ss Cyril and Methodius University Campus, aerial view. | Photo Blagoja Bajkovski
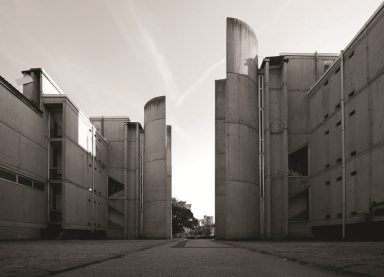
Ss Cyril and Methodius University Campus. | Photo Boris Jurumovski
The megastructure in a Metabolist manner stems from the main open square through inner aulas to the smallest cell. In that way the public space is becoming single element that transgress the boundaries of the buildings functionally creating one autonomous machine for education.

Skopje City Archive. | Photo unknown author

Skopje City Archive - entrance Hall. | Photo Aleksandar Zatkovski
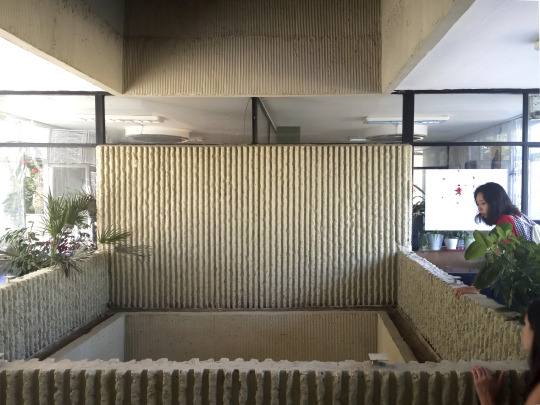
Skopje City Archive - interior. | Photo Marija Mano Velevska
Monumental axial composition of two programmatically and volumetrically distinctive parts speaks for the importance of the institution, whereas its scale and materiality provide rather intimate atmospheres inside, offering unique visual and tactile perceptions.
In these remarkable architectures we recognize the standpoint amidst devastation that is both bold and progressive. The architectural credo ‘only sky is the limit’ became societal goal and the exceptional and unprecedented architectures defined the territory of the city as ‘a brave new world’. Not only the city of Skopje but the whole society had undergone massive transformations that established its trajectory of growth and progress.
These examples not only meet the institutional and state demands, but also are expressed in a variety of forms and compositions that emanate an emblematic if not monumental image, while at the same time embrace the publicness in different ways and manners. Despite the institutional and representational values, we find the architecture of these buildings esthetically abundant and socially generous.
—
FOMA 46: Marija Mano Velevska and Slobodan Velevski
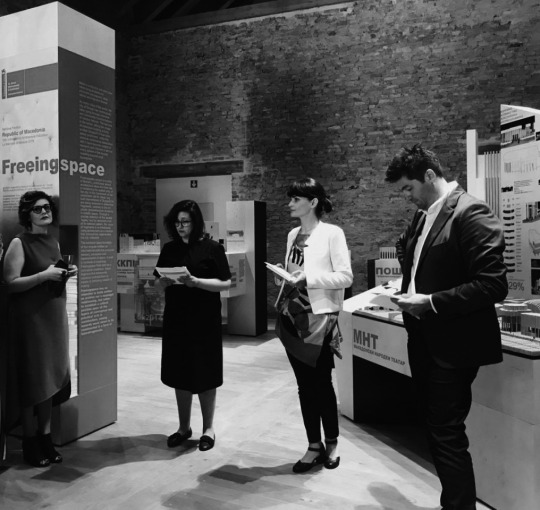
Marija Mano Velevska (1977) and Slobodan Velevski (1976) are associate professors at the Faculty of Architecture, University Ss. Cyril and Methodius, in Skopje, where Marija teaches courses in Architectural design, while Slobodan teaches Urban design. Together, they lead master design studio in architectural-urbanism entitled Growth 2.0 (previously Patterns of Growth). In 2018 they curate the Macedonian national pavilion at the 16th International Architecture Exhibition – la Biennale di Venezia with the project Freeingspace, which reflects on the fragmentary nature of contemporary city and sees the concept of freedom as embedded in the multitude of current socio-spatial and political realities. The exhibited projects include collaboration with several young architectural groups on a design task for the city of Skopje dealing with the transformations that Modern architecture legacy from the socialist period has undergone in the neoliberal economy. They are also authors and editors of several publications including Conversations (2010) comprised of interviews with eminent architects and educators (such as Elia Zenghelis, Alexander Brodsky, Neil Leach, Carlo Ratti, and Dietmar Steiner among others), and design studio series ‘Patterns of Growth’/’Growth 2.0’ with the books: Microcity (2016), Residual Form (2017), Un-natural Ecologies (2018), Freeingspace (2019), and Narratives (2020).
137 notes
·
View notes
Photo
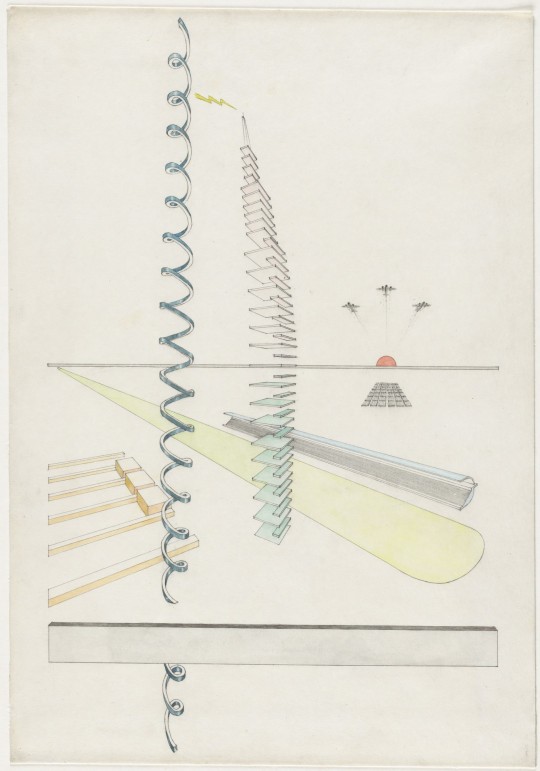
Rem Koolhaas, Elia Zenghelis, Madelon Vriesendorp, Zoe Zenghelis
Exodus, or the Voluntary Prisoners of Architecture: The Park of Aggression 1972
Graphite and watercolor on paper
MoMA
34 notes
·
View notes
Text

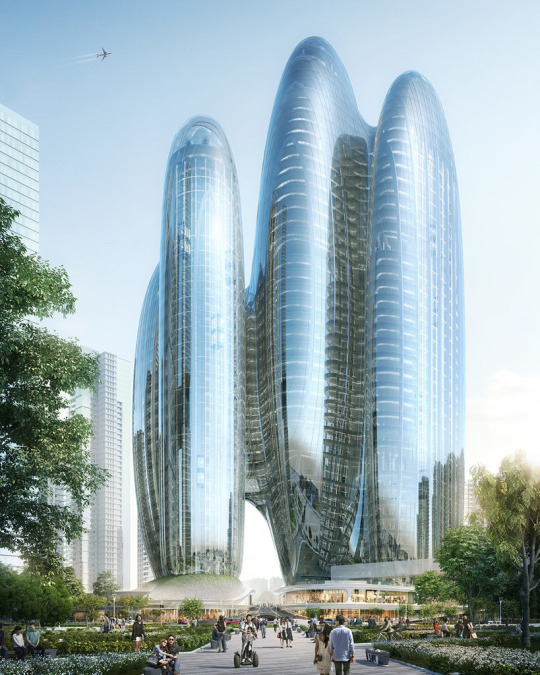
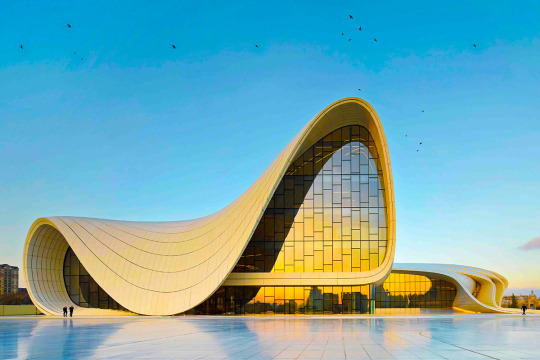
ZAHA HADID
I’m going to do another artist as I’ve just realised I have done all men and no woman so far, I was looking at 40 of the most famous architects in the world, but unfortunately there isn’t many woman on that list but one which is is dame Zaha Mohammad hadid, she was born 31st 31st October 1950 and she is the founder of zaha hadid architects, she was awarded the pritzker architecture prize (considered to be the Nobel prize of architecture) in 2004 and the Stirling prize in 2010 and 2011. Hadid studied mathematics at the American university of Beirut before moving to London in 1972 to attend the architectural association (AA) school where she was awarded the diploma prize in 1977. She went on to become partner of the office for metropolitan architecture (OMA) and taught at the AA alongside OMA collaborators rem koolhaas and elia zenghelis each of her dynamic and innovative projects builds on over thirty years of revolutionary exploration and research in the interrelated fields of urbanism architecture and design. Hadids interest lies in the rigorous interface between architecture landscape and geology as her practise integrates natural topography and human made systems, leading to experimentation with cutting edge technologies. Her outstanding contribution to the architectural profession continues to be acknowledged by the worlds most respected institutions including Forbes list of the worlds most powerful woman and the japan art association presenting her with the praemium imperial further cementing her presence as one of the most famous architects of our times.
Structures she has designed: heydar aliyev centre, maxxi- national museum, London aquatics centre, havenhuis antwerpen, one thousand museum, guangzhou opera house, dongdaemun design plaza, 520 west 28th street, leeza SOHO, Phoeno science centre, generali tower, vitra fire station, contemporary arts centre, vitra fire station by zaha Hadid, dominion tower, grand theatre of rabat, capital hill residence, grace on coronation, pierresvives, bergisel ski jump, fereshte pasargad hotel, WU wien library and learning, issam fares institute, CMA CGM tower, Roca London gallery ordrupgaard, napoli afragola railway station, national sports complex, bridge pavilion, salerno harbour station, Lilian tower, wangjing SOHO, showroom BMW, nuragic and contemporary, Eli and Edith broad art, grand national theatre of rabat, riverside museum, sheikh zayed bridge, innovation tower, landscape formation one, BMW central building, JS Bach chamber, one north and lastly zaha Hadid haus
She also creates art work with many bright colours and lines. Hadids style is futuristic
Hadid was the first woman to receive the pritzker prize in 2004, she received the uks most prestigious architectural award. after graduating in 1977, she went to work for her former professor
Her work is very clever, inspirational, talented, meaningful and outstanding
3 notes
·
View notes