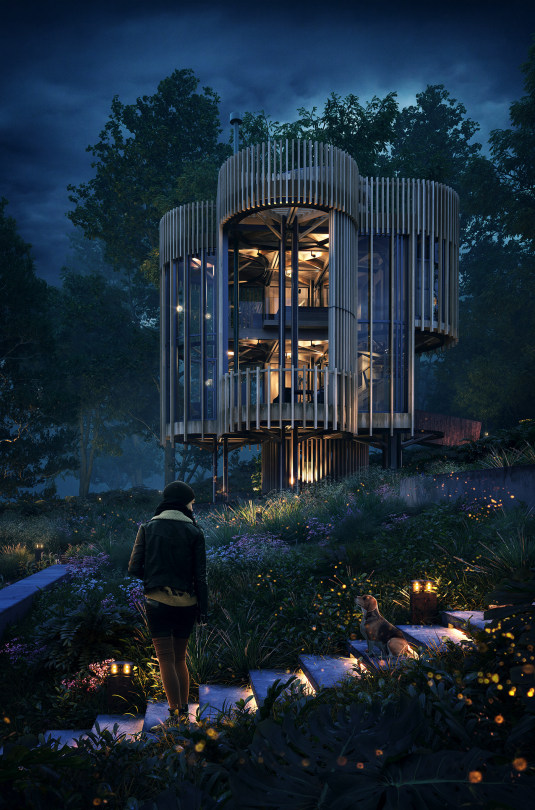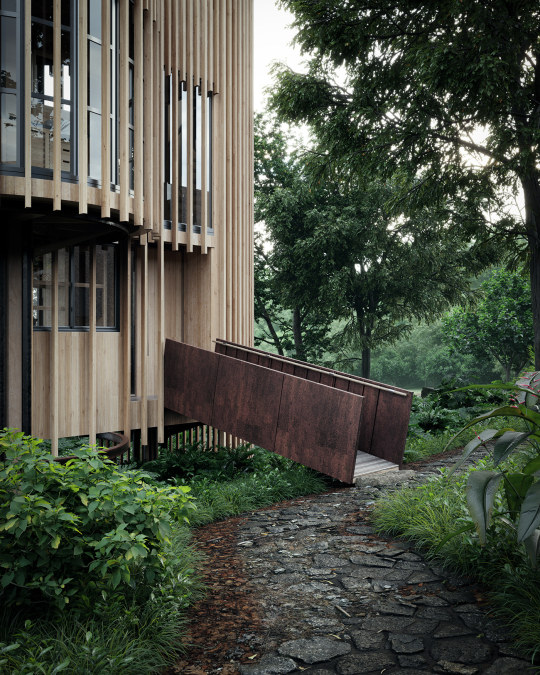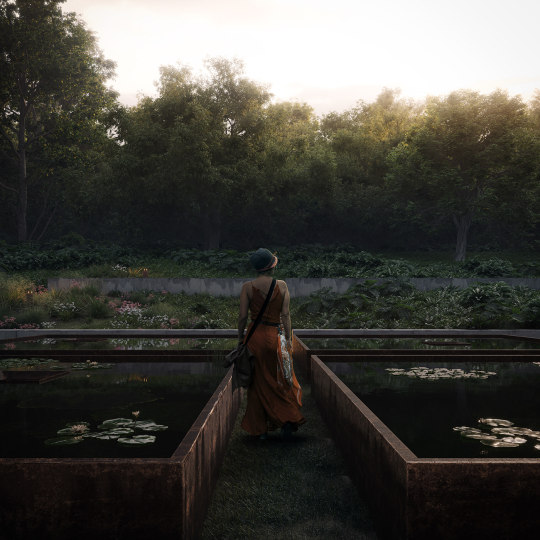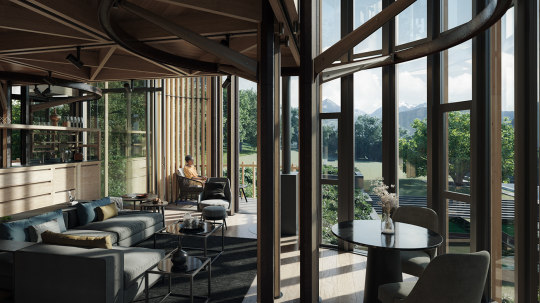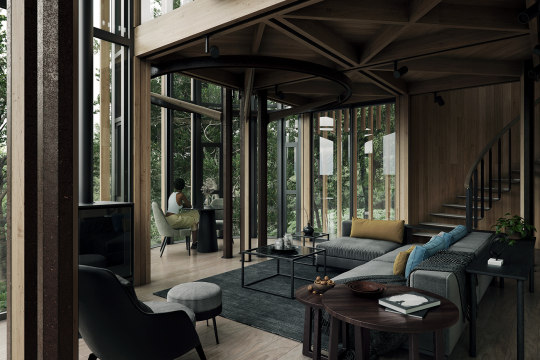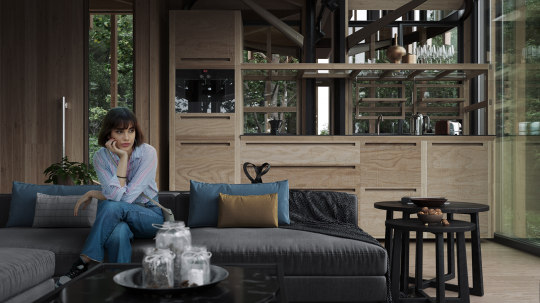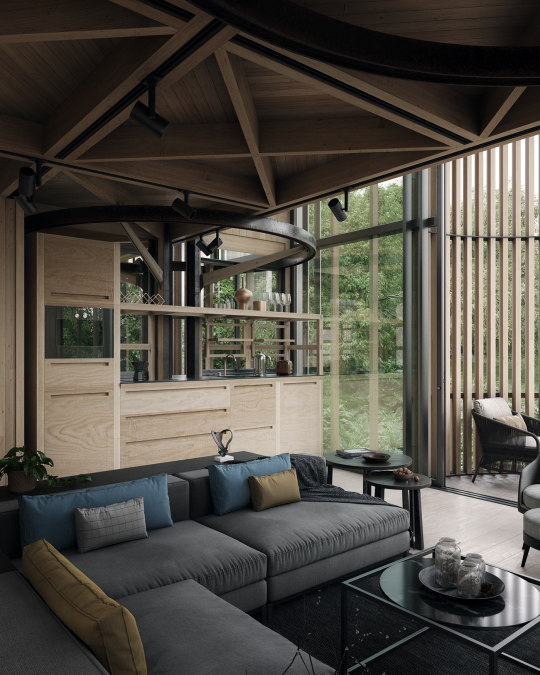#malan vorster
Photo

Very modern tree house designed by architect Malan Vorster for a client in Cape Town, South Africa.

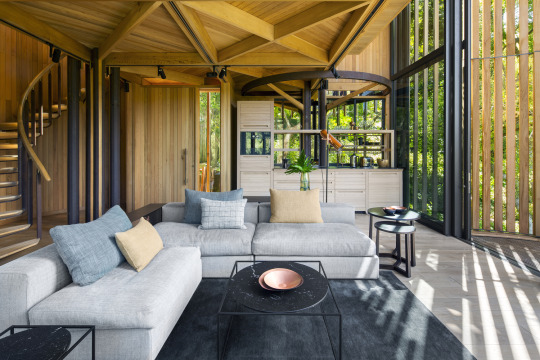
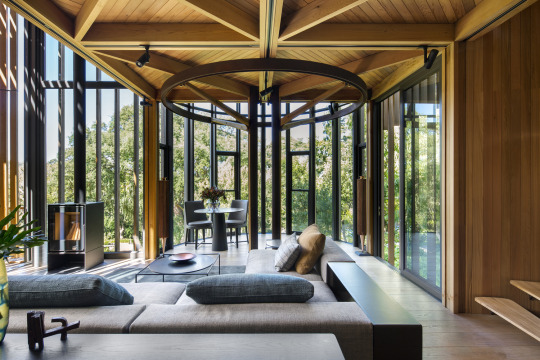

The main living area fills the first floor and each of the semi-circular bays has a distinctive role, including a patio, a dining alcove, kitchen, and the main staircase.
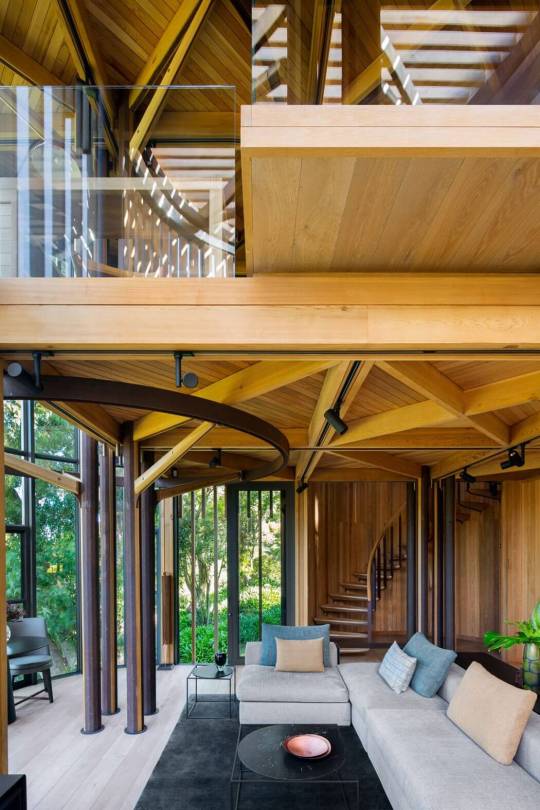
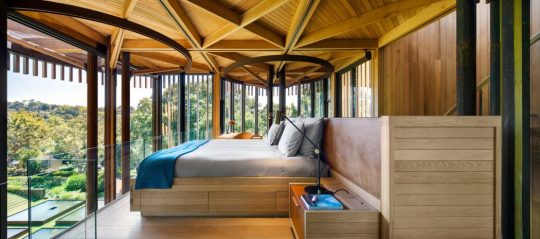
On the 2nd floor above, the main bedroom emphasizes a void surrounded by a glass balustrade with views to the level at the front.
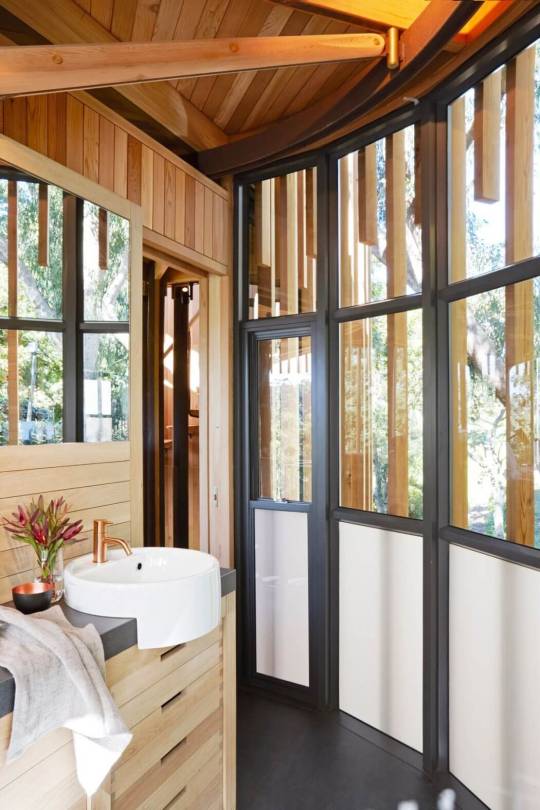
The en suite bath occupies a nook in the back.
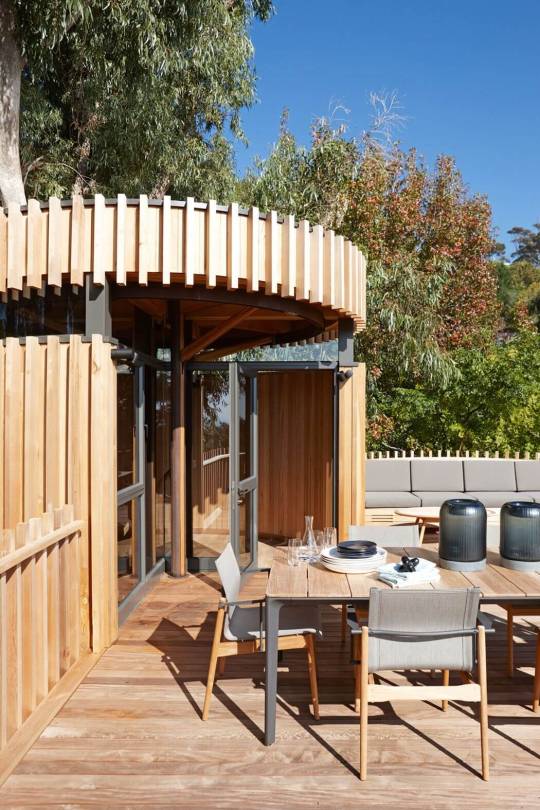
The architects left all the elements untreated with the purpose that they will dry naturally over time, helping the Tree House to tone with the neighboring trees.
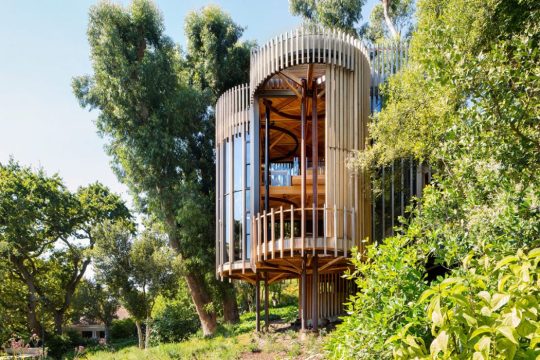
The Cape Town-based architects created the home for a client who wanted their hideaway in the Constantia suburb of the South African capital that resembles a Tree House.
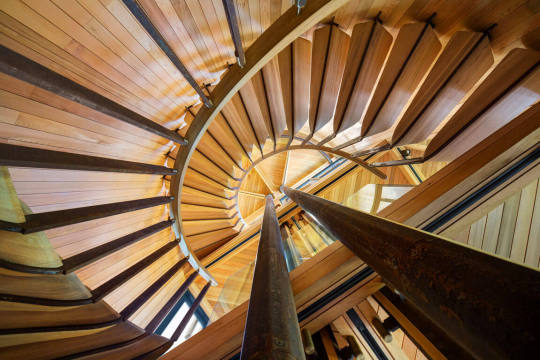
The purpose was to counter to the top of the tall trees circling the area to maximize views from the highest part of the sloped section.
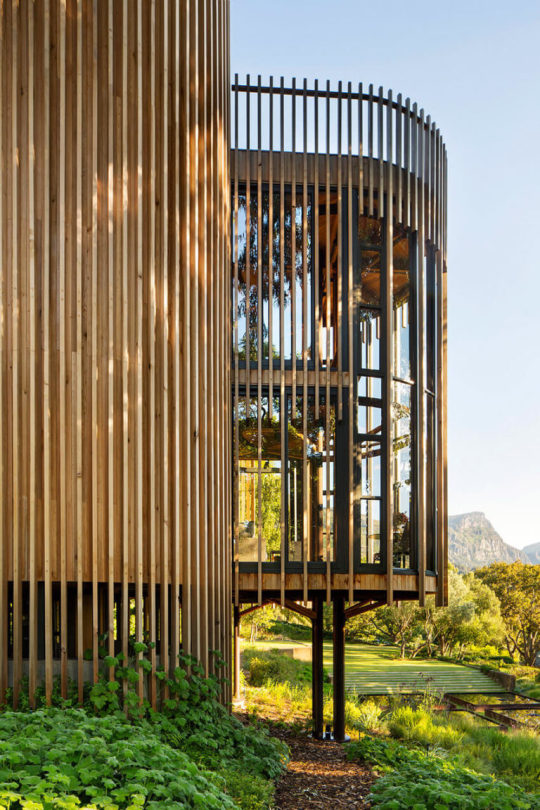
Battens of red cedar wrap the Tree House, with generous gaps throughout the windows and tighter spacing to give privacy for the occupants.
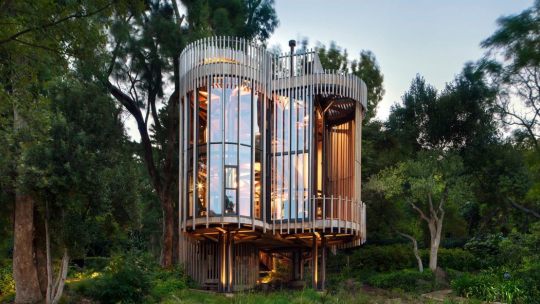
Beautiful weekend retreat.
https://www.bocadolobo.com/en/inspiration-and-ideas/modern-tree-house-design-project-malan-vorster/
#tree house africa#tree houses#tree house getaway#modern architecture#unusual homes#unique homes#long post
317 notes
·
View notes
Video
youtube
Tree House | Malan Vorster Architecture Interior Design
0 notes
Photo
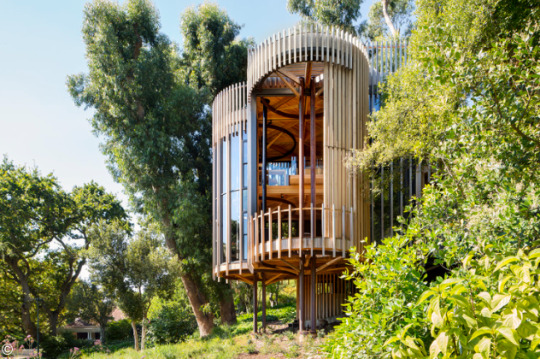
Maquette inspirations
I looked at tree house designs as inspiration to explore the relationship of shapes and structures inside nature.
I liked the cylindrical shape of this particular tree house by Malan Vorster and the vertical wood panellings that form the body of the structure.
0 notes
Photo
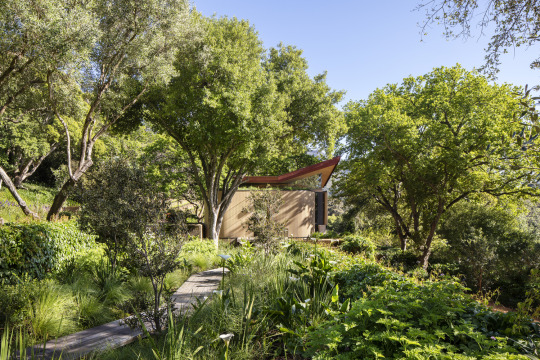
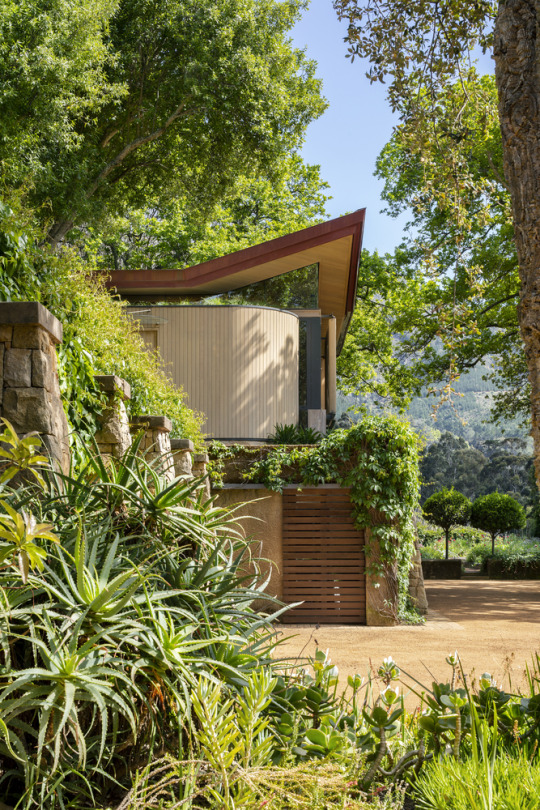
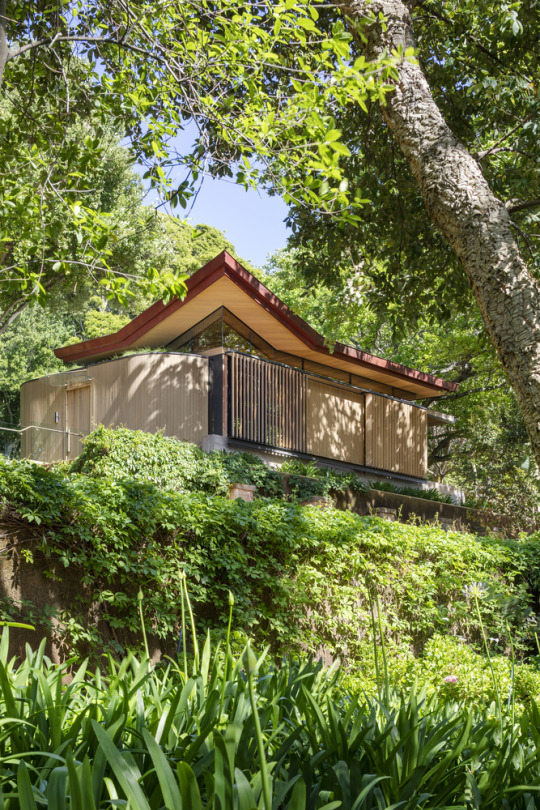
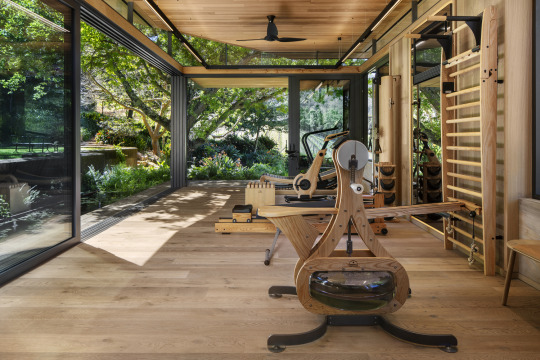

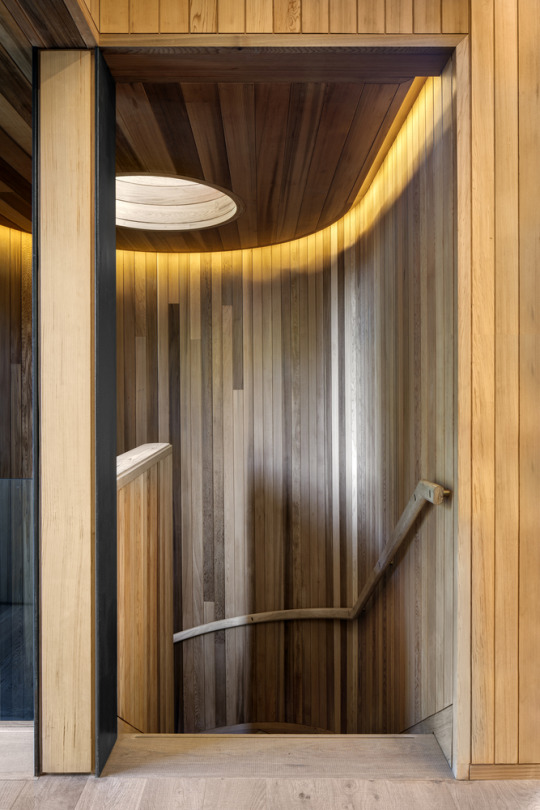
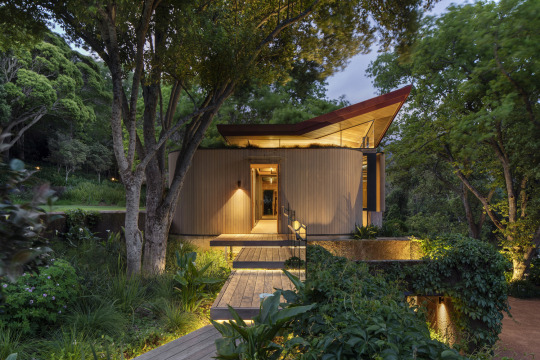
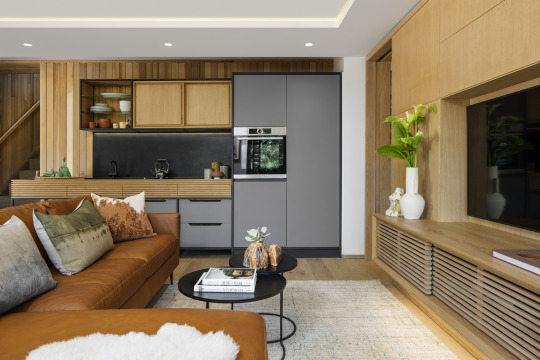
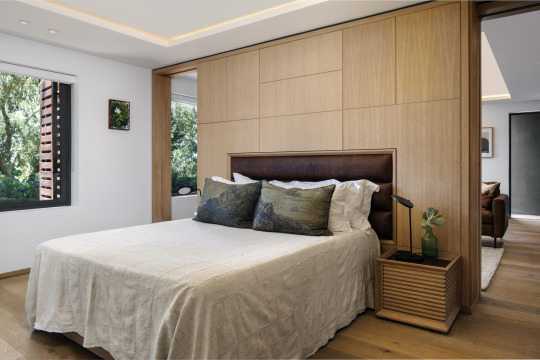
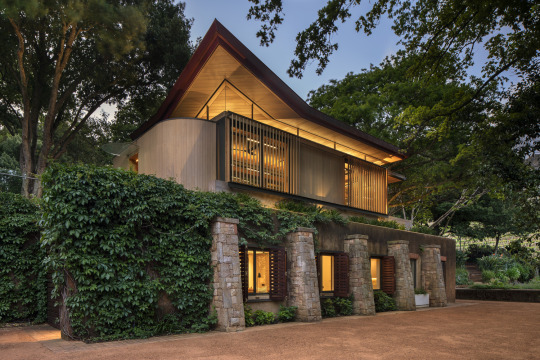
Private Gymnasium Pavilion & Guest Unit, Cape Town, South Africa,
Malan Vorster Architecture Interior Design
#art#design#Architecture#interiors#interiordesign#south africa#cape town#pavilion#gymnasium#sports#guesthouse#landscaping#luxuryhomes#luxurylifestyle#luxuryhouse#luxurypad#malan vorster
960 notes
·
View notes
Photo
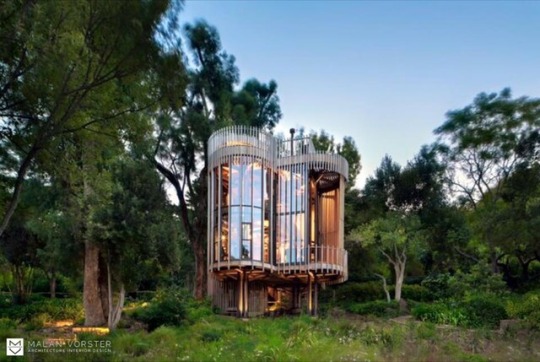


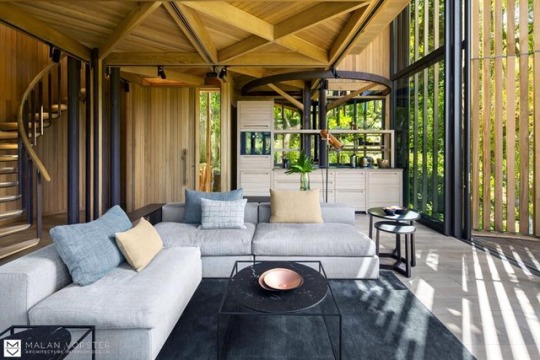
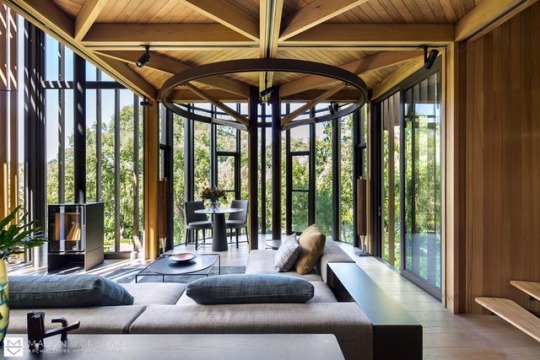
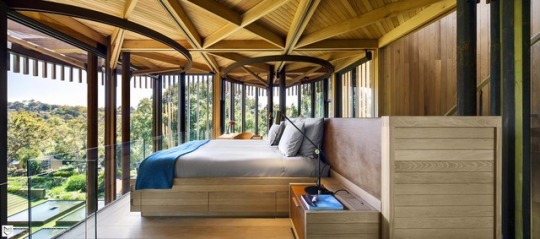
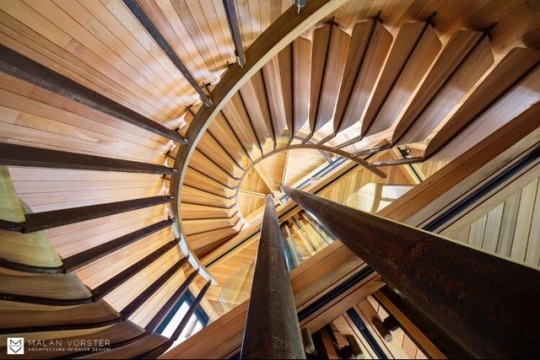
Tree house by Malan Vorster Architecture Interior Design, via freshome.
#Malan Vorster#Milan Vorster Architecture Interior Design#tree house#modern architecture#architecture#design#modern design
25 notes
·
View notes
Photo
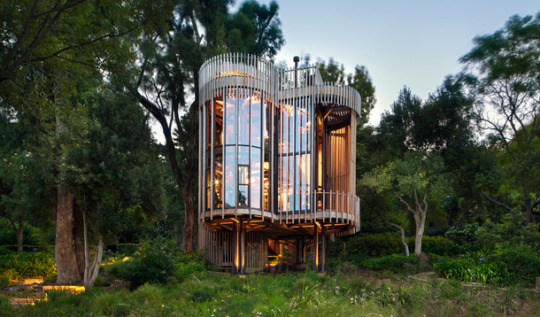
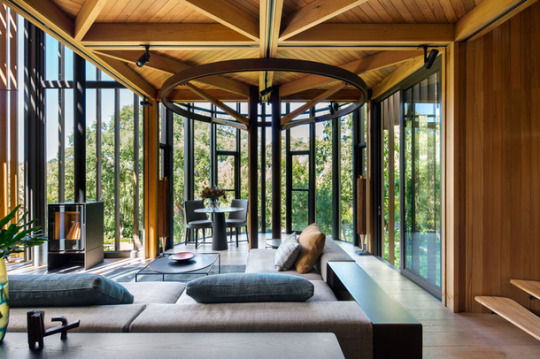

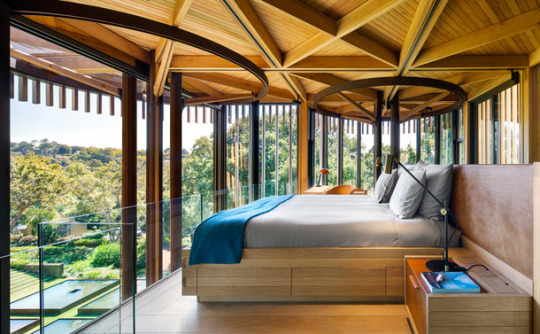
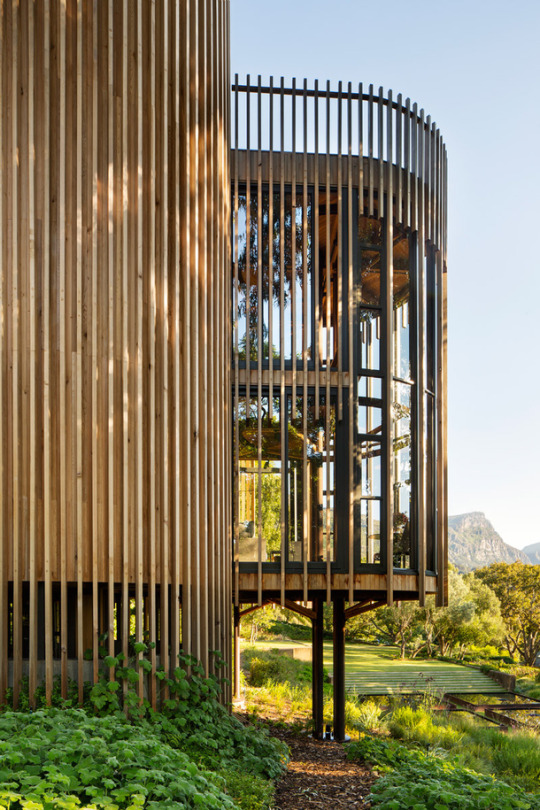
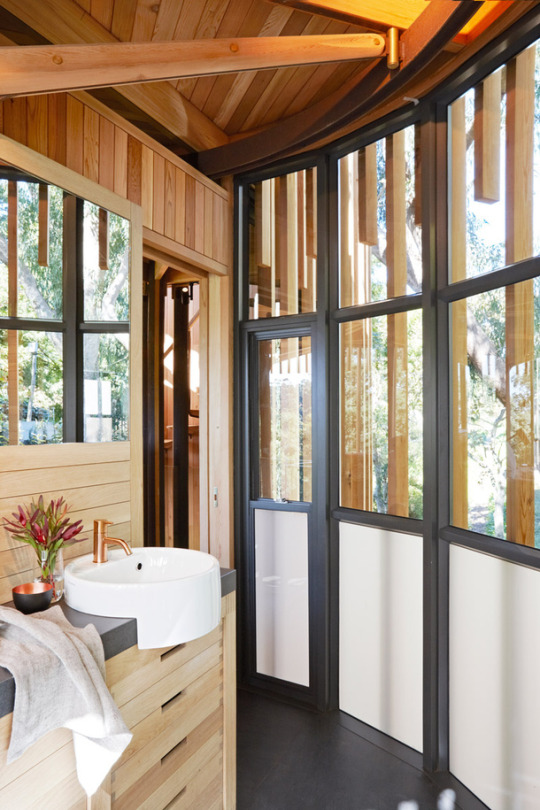
Лесной дом в Кейптауне
#Malan Vorster#house#Architecture#interior#decor#design#bathroom#bedroom#living room#africa#Capetown
1 note
·
View note
Photo
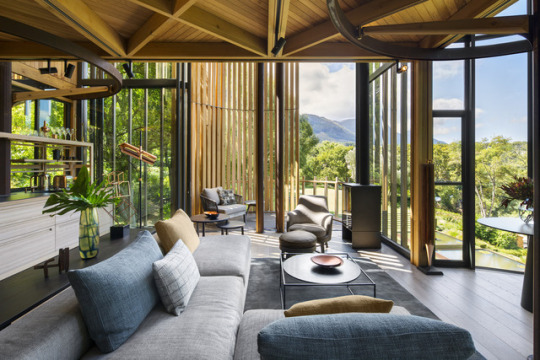
3 notes
·
View notes
Photo

Malan Vorster Architecture Interior Design has completed a modern home that’s’ nestled between Devil’s Peak and Signal Hill in Cape Town, South Africa -- via Contemporist
0 notes
Photo
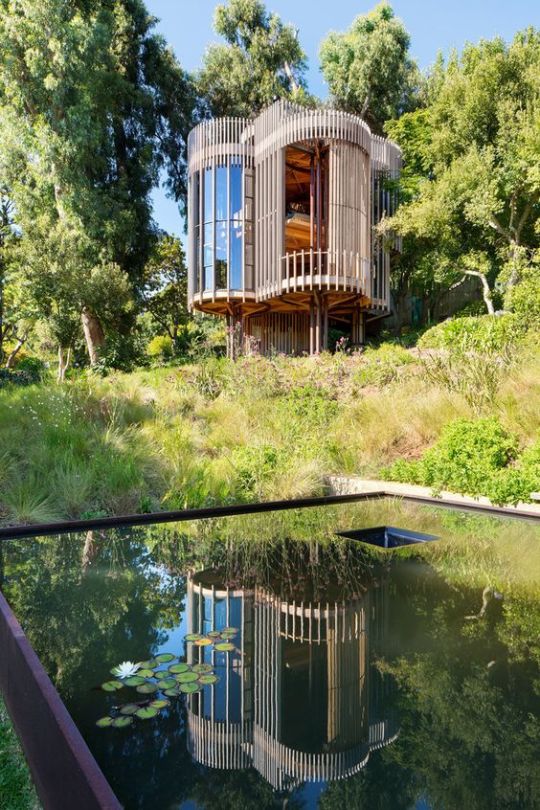

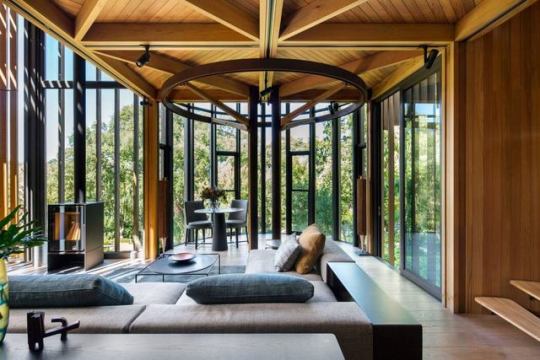
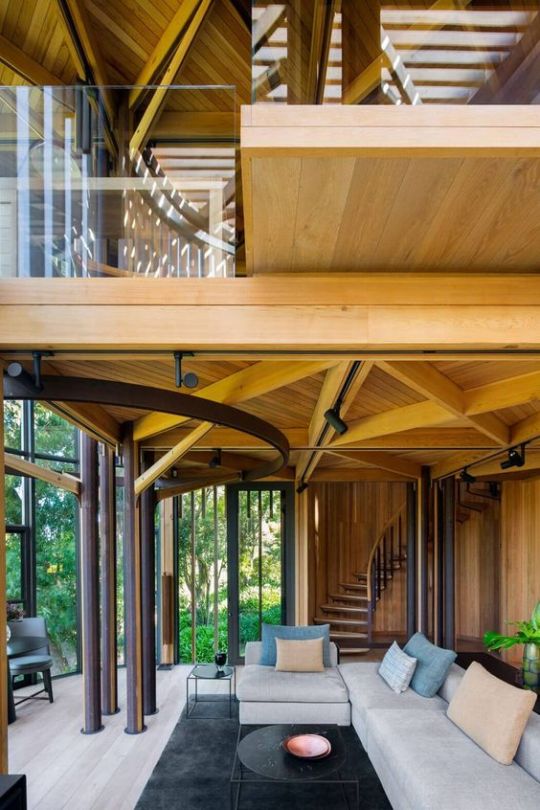
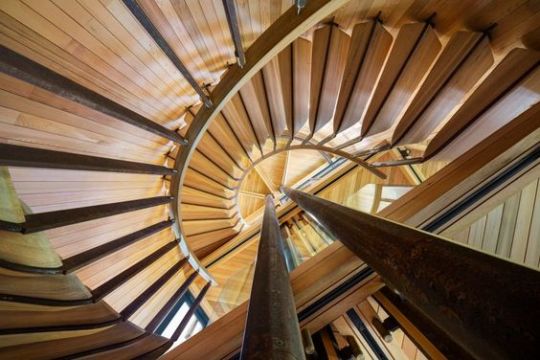

#by malan vorster#mimar#architect#mimari#architecture#ağaç ev#treehouse#cylindrical wooden tower#silindir ahşap kule#south africa#güney afrika#surrounded forest#ormanla çevrili#home design#ev dizayn#home interior#evin iç kısmı#home exterior#dış cephe#home built#ev inşası#bedroom#yatak odası#living room#oturma odası#stairs#merdiven#huzurlu#peaceful atmosphere#adam letch
74 notes
·
View notes
Photo
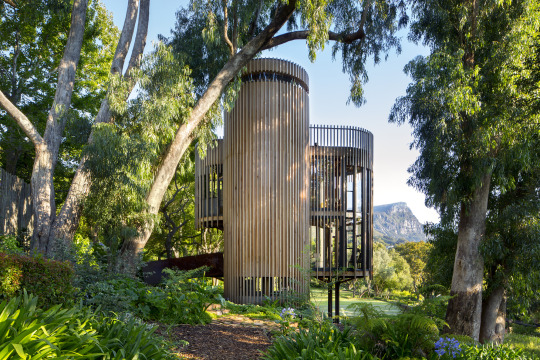
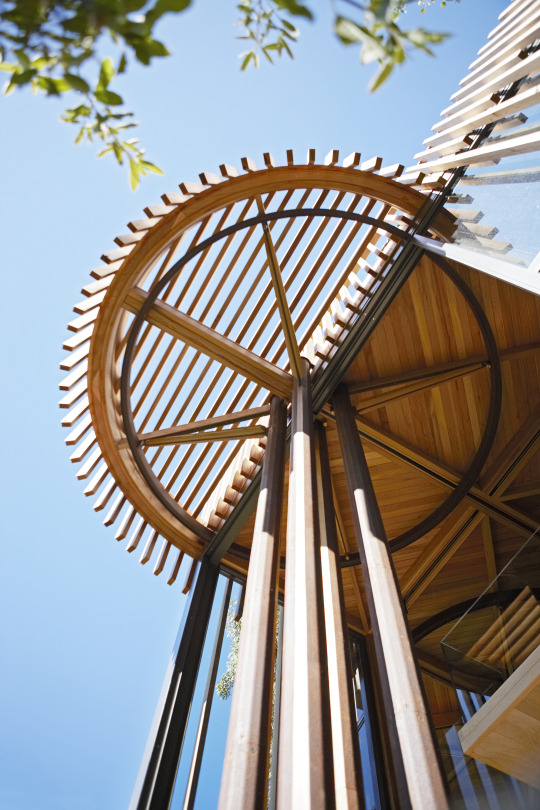
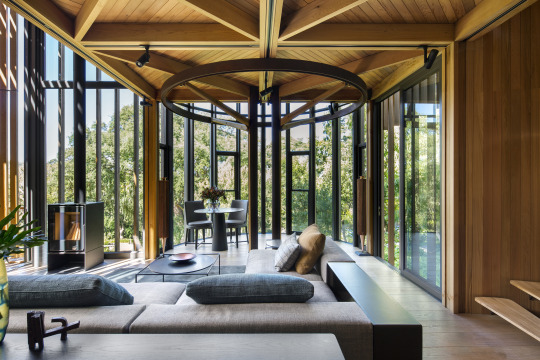
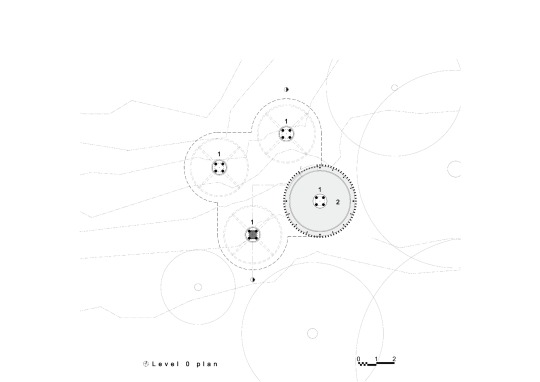
Tree House by Malan Vorster Architecture Interior Design
https://www.archdaily.com/873882/tree-house-malan-vorster-architecture-interior-design
4 notes
·
View notes
Photo
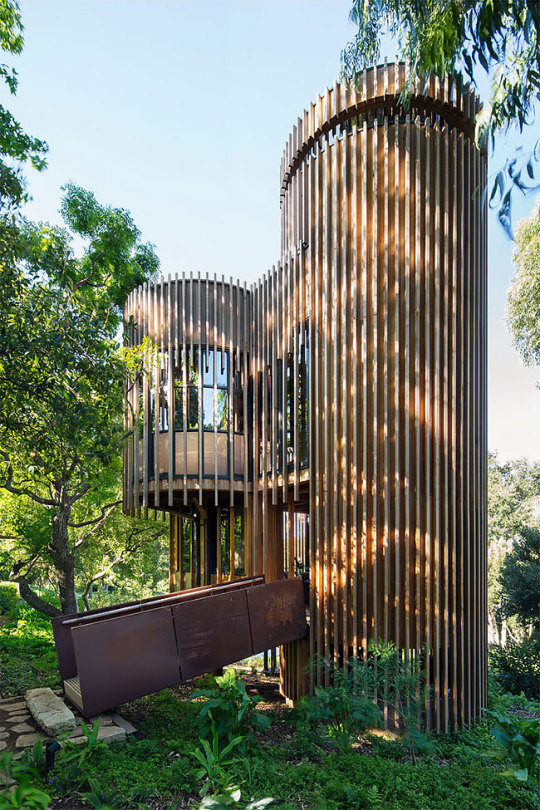
Paarman Tree House in Cape Town, South Africa. Malan Vorster-designed [650x975]
3 notes
·
View notes
Photo

Paarman Tree House in Cape Town, South Africa. Malan Vorster-designed [650x975] via /r/ArchitecturePorn https://www.reddit.com/r/ArchitecturePorn/comments/jqyxlw/paarman_tree_house_in_cape_town_south_africa/?utm_source=ifttt
1 note
·
View note
Photo



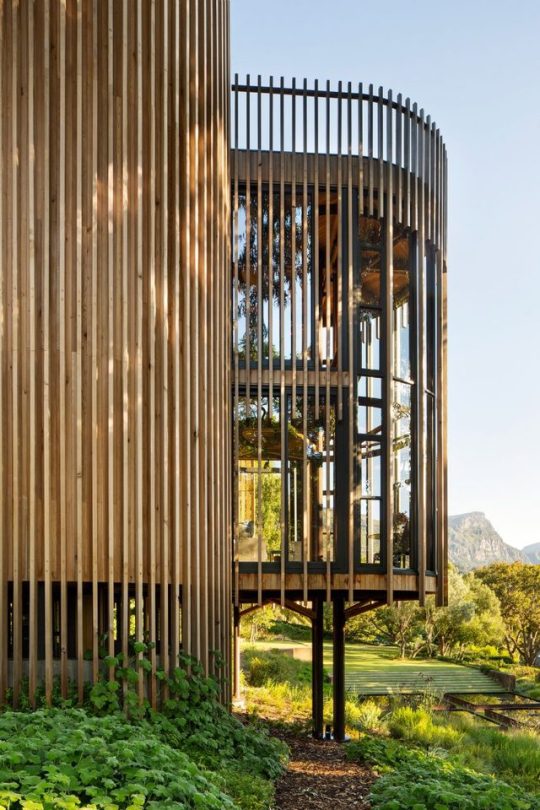
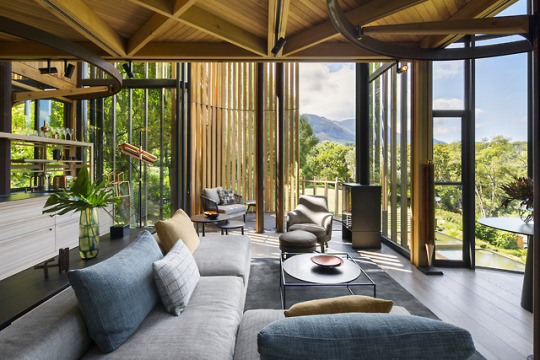
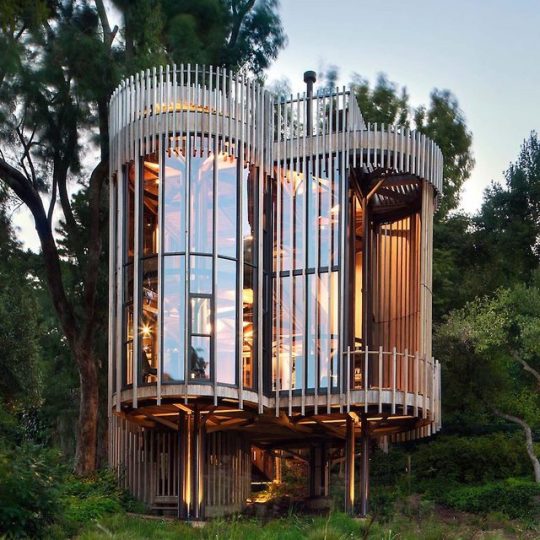
Tree House by Malan Vorster Architecture Interior Design
Cape Town, South Africa
13 notes
·
View notes
Photo

Tree House / Malan Vorster Architecture Interior Design
0 notes
Text
Designed by the studio Malan Vorster, based in Cape Town, South Africa, this tree house is a dream that comes true and it will bring back your best childhood’s memories.
The building is composed by four cylindrical wooden towers suspended, each of them with glass facades that allow the residents wonderful views over the natural surroundings. Inside the architects designed a comfortable house with the help of modern furniture. At the first floor there is the main living area, a patio, a dining alcove, and the main staircase. A the second floor a master bedroom with a glass balustrade offers another time a beautiful view. The studio decided to leave all the materials untreated with the intention of a natural ageing.
All Rights Reserved to Malan Vorster
TREE HOUSE_Malan Vorster #architecture #creativity #design #facade #furniture #glass #glasshouse #inspiration Designed by the studio Malan Vorster, based in Cape Town, South Africa, this tree house is a dream that comes true and it will bring back your best childhood's memories.
#architecture#creativity#design#facade#furniture#glass#glass house#inspiration#interior#ispirazione#malan vorster#material#nature#project#research#Space#spaces#terrace#tree house#WEVUX#wood
0 notes
