#north queensferry
Text
Looking west from the Forth Bridge to The Forth road bridge and Queensferry Crossing, heading north again. 🏴



40 notes
·
View notes
Text


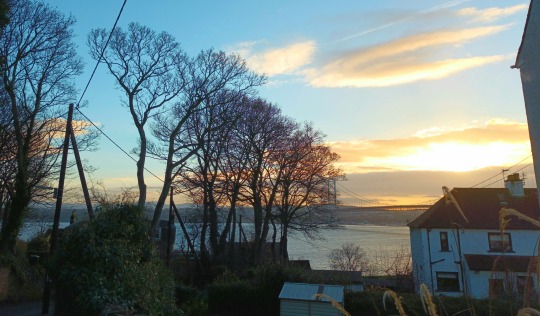
down by the singing sea
13 notes
·
View notes
Text

#iphone#iphone xr#forth#railbridge#train#north queensferry#scotland#rainbow#firth of forth#water#blue
0 notes
Text
Daniel Gardner Electrical Contractor

Daniel Gardner Electrical Contractor - Committed to reliability, safety, customer service & quality.
Visit Our Website
#Electricians Fife#Electricians North Queensferry Fife#Electricians Ladybank Fife#Electricians Falkland Fife#Electricians Crossford Fife#Electricians Coaltown Fife#Electricians Buckhaven Fife#Electricians Ballingry Fife#Electricians Aytounhill Fife#Electricians Rosyth Fife
0 notes
Video
Five on the Forth by Callum Nicolson
Via Flickr:
LMS Stanier Black Five 44871 crosses the Forth Rail Bridge with the 1Z46 'The Forth Bridge and Scottish Borders Special'. Tail-gunner 37685 was present at the rear of the set. The tour was WCRC operated and SRPS promoted. It was the last in the series of SRPS tours around the Forth Circle. Taken from the North Queensferry side of the Bridge. Published in ‘Heritage Railway’ October 2019
#WCRC#WCR#West#Coast#Rail#Railways#Railway#Company#Forth#Bridge#SRPS#Scottish#Preservation#Society#Borders#Circle#North#Queensferry#Black#5#Five#44871#Riley#Steam#Mainline#flickr#trainspam
1 note
·
View note
Photo

Dale Bissland, "Under the bridge, North Queensferry"
Oil on panel, 56 x 40cm
846 notes
·
View notes
Text
Design of Midhope Distillery
The parts of document I'm showing in this post was presented and designed on June 26, 2020

EXECUTIVE SUMMARY
This Design and Access Statement accompanies a Planning Applica- tion for a new Single Malt Scotch Whisky Distillery at Midhope Castle which lies within the Hopetoun Estate on the outskirts of Edinburgh. It is intended this is the first of a series of applications containing proposals to regenerate the Castle, the surrounding listed buildings and landscape setting.
The overall project aims to create an environment to produce, share and market an exceptional whisky. Its success depends not just on the production of whisky but on the ability to invite guests to see the creative process, appreciate its origins and have the time to experi- ence the whisky and the environment. It is intended in the future that the castle will be the venue for a significant part of these activities.
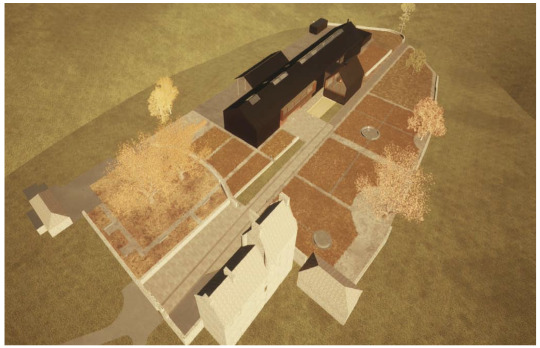

Note, the clients Golden Decanters and Hopetoun estate are the original applicants. Golden Decanters changed their company name since April 2022
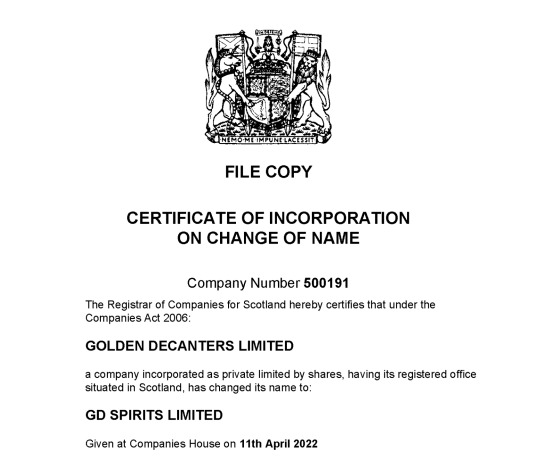
Design Team
Project Manager - Curries & Brown
Currie & Brown works across the public and private sectors, including commercial property, consumer goods, defence, education, funding institutions, government, healthcare, high-tech, hospitality and leisure, industrial, mixed-use developments, nuclear, pharmaceuticals and life sciences, PPP/P3, residential property, retail, trans- portation and logistics and utilities and renewables. wWith our global reach, Currie & Brown brings together a large group of talented professionals to offer our clients a comprehensive range of the services, experience and expertise, together with a significant value added offering.
Planning Consultant - Scott Hobbs Planning
Scott Hobbs Planning (SHP) is an established planning and development consul- tancy founded in 2004, servicing clients throughout the British Isles, for major mixed use, commercial, retail and residential development. The practice has wide ranging and detailed experience in all aspects of planning-related work including national policy shaping, development planning and development management; development framework and master-planning; and consultation processes.
Architect - 56three Architects
56three is a design based Practice with projects covering new build, conservation and refurbishment works throughout the UK.
We have an award winning team of architects, technicians and interior design- ers who are able to provide the full range of architectural services from feasibility through to construction.
Landscape Architect - rankin fraser landscape architects
rankinfraser landscape architecture llp was formed in January 2008. Based in Edin- burgh, Scotland the practice brings together Chris Rankin and Kenny Fraser – two Landscape Architects with over 30 years combined experience of delivering award winning projects from conception through to completion
We combine practice with research and teaching to provide our clients with a thoughtful, creative and professional approach to landscape design and place mak- ing covering public realm, landscape urbanism, housing landscapes, education and health projects in urban and rural situations.
LOCATION
The site is approximately 11.5 miles West of the City of Edinburgh, 5 miles to the North West of Edinburgh airport, 3.5 miles to the West of the South Queensferry, and a little under half a mile South of the Firth of Forth. It has an overall area of 6.9 hectares within the beautifully managed Hopetoun Estate. Hopetoun House is approximately 1 mile East of the site.

SITE
The site is located within Hopetoun Estate but outside the area of the Designated Designed Landscape that surrounds Hopetoun House and Abercorn to the east. The site for the new distillery is located to the immediate west of Midhope Castle.
The Castle is reached via an access road runs for approximately a quarter of a mile, west from the road link between the hamlet of Ab- ercorn and the A904.
The site to the east of the Midhope Burn is largely dense woodland. A Fireworks manufacturing business is currently located in a large clearing near the entrance to the site. This clearing was formerly the location of a Saw Mill.
The access road arrives at a small car park. There is a path that leads to the outer wall of the Castle courtyard.

Midhope Castle is to the north-east of the site with a courtyard and a modest walled garden to the immediate South. Behind the castle, just to the north, is a small derelict Victorian, ancillary building.
In the space to the east of the castle toward the approach road there are two Victorian cottages and a doocot.
The site for the distillery building is to the south-west of the cas-
tle and in an area that is currently occupied by a number of modern agricultural sheds and some hard-standing left from recent utilitarian ancillary structures. The area is functional and has no obvious sig- nificant historic structures. It currently houses the grounds for a tree climbing and chainsaw training company which is in the process of relocating.
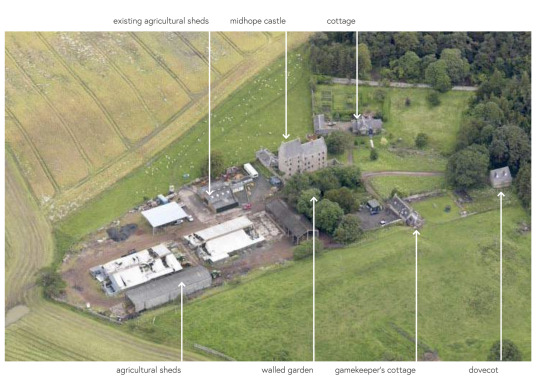

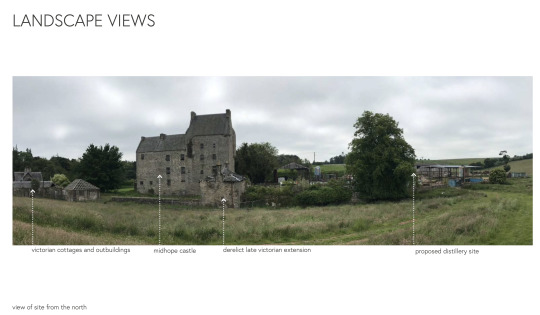




HERITAGE CONTEXT
The original Midhope Castle (recorded as “Medhope Castle”) was built in the late 15th century. In 1587 this castle was partially rebuilt.
The castle was extended in 1664 and reached the general arrange- ment and form that can be seen today. Further extensions and altera- tions took place in 1678.
By the early 20th century the castle was in a state of disrepair and the interior timber staircase recorded as being in poor condition.
In 1988 a programme of consolidation and partial restoration was undertaken. A new roof was formed on the West Tower and steelwork was inserted within the shell of the castle to stabilse the structure. New window frames were inserted into the existing openings. This work seems to have arrested any further significant deterioration.
Today the building is in a ruinous state internally, and most of the in- ternal features have been lost, but is generally wind and water tight.
Midhope Castle was designated as a Scheduled Monument in 1950 and was given a Category A listing in 1971 . In 2018 the Scheduled Monument status was removed and the designation was simplified to the current Category A listing.


The Roy Lowlands map of 1754 shows the castle within the wider context of the Hopetoun House Estate. To the north of the castle are a series of geometrically arranged copses either side of an axis that relates to Hopetoun House to the west. Today some of these trees are still visible.
The landscape around Midhope Castle is also visible on this plan - the series of walls that form the courtyard at the castle, and the larger open area to the west.

The 6 inch map of 1854 more shows Midhope Castle in the form that it can be seen today. The approach path from the east, the Doocot, the gamekeeper’s cottage and the walled garden to the south of the castle are visible.
This plan also shows the state of the landscape to the west of the castle. A path or track extended out from the courtyard into the land- scape and a series of gardens were enclosed to the north.
The south edge of the site was defined by a row of trees that aligned with the walled garden.
The remaining traces of these landscape structures have informed the location of the new distillery building and the landscape strategy.
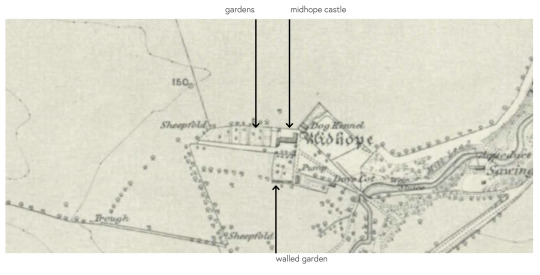
MASTERPLAN APPROACH
The current application is the first in a series of planned phased pro- posals for the site that will initially improve the setting, and stabilise the fabric, of the castle, and later seek to reuse and regenerate the castle.
The construction of the distillery and the production of the whisky need to be the first steps in order to establish the business and generate income in order to progress to the next phases of the wider project.
In the medium term there are also plans to open parts of the castle to facilitate some of visitors who currently visit the site due to the castle’s association with the “Outlander” television series.
There is the ultimate aim to use the castle for visitor functions that are complimentary to the new distillery – tasting spaces, dining, and potentially overnight accommodation.
All of these future works will carefully balance the repair and refur- bishment of the existing historical fabric of the castle and surround- ing landscape features. Further refinement of the timing and content of these next phases will reviewed as the project develops.

VISION
Initial works
The current Planning Application is for the new distillery building together with the immediate landscaping, a new access road and the change of use of Midhope Castle to visitor accommodation.
An application for Listed Building Consent will follow. This will include the repair and refurbishment works to the landscape features around the castle- the reinstatement of the damaged stone piers, the re- gaining of the walled garden and cobbled castle forecourt and the potential removal of derelict outbuildings. It has not been possible to gain access to the site to carry out these surveys due to restrictions imposed by the Covid 19 crisis.
Next steps
Future Planning Applications and Listed Building Applications are planned as the business becomes established. These include plans for a Maltings Building at the former Sawmill site, work to the castle and extensions as appropriate, repurposing of the Dovecot, and other facilities in the grounds of the castle and distillery.
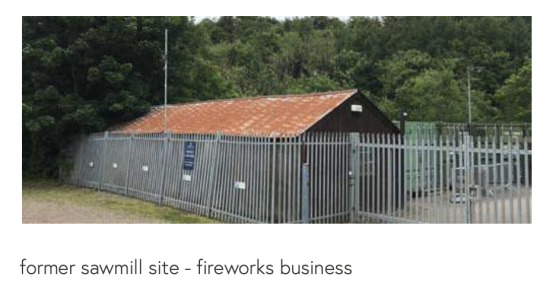
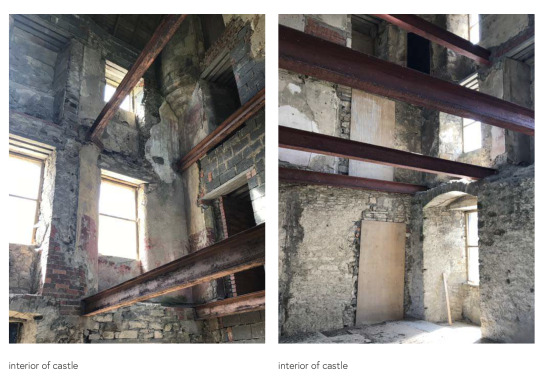
SCOPE OF INITIAL PHASE
It is possible to conceptually divide the site into two areas, they can broadly be described as modern farm building land and the castle grounds. It is not intended that the physical distinction between the areas be over emphasised in the finished design but it is a useful tool in describing the approaches to the specific areas. The distillery is proposed to be on the farm building land, with the main road and the access road coming across the castle grounds.
The farm building land does not have any obvious structures of histor- ic significance, whilst the castle grounds are rich with elements that are historically significant and referred to in the category A listing of the castle and the Category B listing of the Doocot.
The historic influence on the farm building land is most strongly ap- parent in its relationship to the castle grounds. The land spreads in
a relatively level expanse from the castle and forms the base of an approximate bowl. This reinforces the sense that the area that will house the distillery, despite being the larger area, is attendant on the castle as the most substantial historic structure on the site.
Very little work is proposed to the immediate castle grounds in this application. The client wishes to take the time to carefully consider the appropriate design and relationship with the existing buildings. The intention is to intervene in this area as little as possible at this point and only to the extent that is required to access the distillery site without negatively affecting the significant historic fabric.
The castle grounds are subject to ongoing analysis and will be the focus of future applications in subsequent phases.
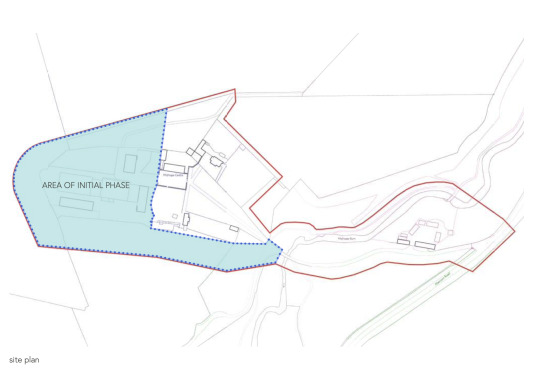
DESIGN PROPOSALS
The distillery is seens as the first phase of a sequence of develop- ments on the wider site aimed at enriching the landscape and improv- ing the setting and fabric of Midhope Castle.
The aspiration is to create a unique place where the production of Whisky, the landscape it draws from and the heritage of the site can be enjoyed. The setting and location is key to the proposal.
The new distillery building will have two main functions. It will pro- duce over 500,000 litres of whisky a year from Barley grown on the Estate. It will also offer visitors the opportunity to see all aspects of the Whisky production process and to enjoy the unique historical set- ting and landscape.
The setting of the distillery is one that has many layers of history. It will be close to Midhope Castle, which is known to date from the fif- teenth century and along with the land around has been altered many times over the subsequent years. The castle was occupied until the 1920s and each periodw has resulted in change. The additions to the castle are clear to see, and there are buildings around the castle that date from the 1800s. The setting shows a timeline of agricultural use and castle shows evidence of the varied occupation that ranges from aristocracy to the workers on the land.
The castle is the embodiment of the historic significance of the site, and this position is to be carefully maintained. The orientation of the new design is lead by the influence of the existing fabric. It’s form will have a larger footprint but a lower height, it will not compete with the castle but rather work alongside it, and by looking toward the castle’s raised entrance create an exciting new dynamic.

SETTING & ACCESS
The approach to the site will be along the existing track which winds through dense woodland to a clearing that is currently used as a car park for visitors to the castle.
From here a new access route is proposed to take service traffic for the distillery to the south, away from the castle and existing cottages.
The existing footpath leads up to the castle courtyard past the listed dovecot building and existing Victorian cottage and outbuildings to the north.
The courtyard sits between the castle and the overgrown walled gar- den to the south. To the west of this enclosed outdoor space is the open area currently given over to light industrial and agricultural use. This largely flat area of land sits within a shallow depression relative to the surrounding wider agricultural landscape. This will be the site of the new distillery.
The distillery begins to be visible on moving through the courtyard. The new building will align with the traces of an route that once ran through this area out to the west.

SETTING & RESPONSE
The new building consists of three, simple shed-like forms.
The largest is a long, pitched roof building that edges the south of the site. This building will contain most of the distillery production areas and spaces for visitors – a display area containing whisky ma- turing in barrels, tasting spaces, and multi-purpose areas that can be used for exhibitions and functions.
To the north is a second smaller pitched roof form that contains the stills and shelters the worm tubs.
To the south a third pitched roof form encloses external tanks and barrel storage.
A service yard is located to the south of the distillery and sits be- tween the new building and the existing embankment. The service yard and the more industrial activity is hidden from view from the surrounding landscape and most importantly is invisible from the ap- proach road and castle. Access to the service yard will be provided by a new road formed to the south of the main site.
The public areas of the distillery will offer views back to the castle and the landscape to the north. The landscape around the distillery will reinstate paths and routes that we once on the site.

DESIGN DEVELOPMENT
The basic form of the new building has been influenced by common simple, robust utilitarian agricultural buildings. From a distance the distillery will appear as a grouping of simple, quiet forms in the land- scape.
The still house will be wrapped in timber giving it an abstract quality. This building will contain the stills and their copper forms will be vis- ible through the glazed gable facing the castle courtyard.
The still house sits in a cooling pond and forms a gathering place at the visitor entrance to the distillery. This entrance aligns with both the reinstated road and wall running east to west but also with the existing track that leaves the site to the north.
A large framed window on the first floor of the distillery offers pano- ramic views back to the castle, across the structured landscape close to the distillery and further to the agriculutral fields of the estate beyond. These large windows will be edged in bronze metal cladding,
The maturation display area at the east end of the building will be clad in stained or charred slatted timber that will allow in direct light into the space. On dark evenings this end of the building will glow and act as a lantern drawing visitors across the landscape from the castle.
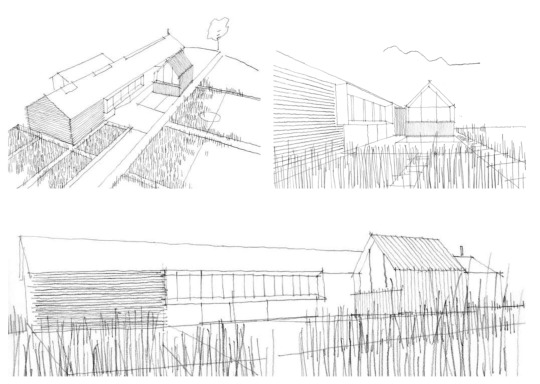

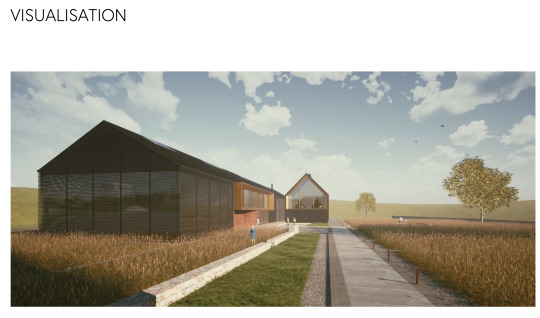


As I showed in my previous post, these plans are now revised and filed again on 8 February 2024, awaiting a decision. This document was filed on 21 March 2024. There are some minor changes to the original plans which were already approved in 2021
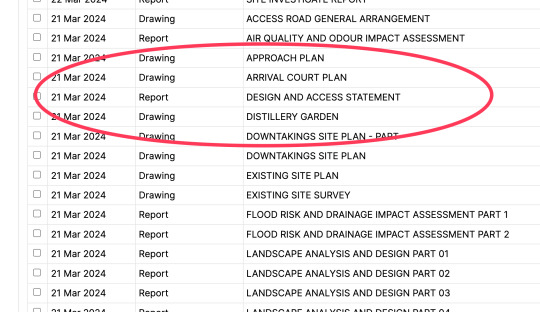
52 notes
·
View notes
Text
Forth Bridge
from North Queensferry

29 notes
·
View notes
Text

In the Garden (1892) by Robert Payton Reid
Robert Payton Reid (1859-1945) was an Edinburgh-based painter and illustrator. After living in North Queensferry, Fifeshire, Reid returned to Edinburgh to hone his craft at the Royal Scottish Academy schools. From there he traveled to Munich, Germany and Paris, France in the 1880s. A member of the Royal Scottish Academy, Reid traveled extensively through Europe during his career. While renting an art studio in London he became friends with famous Pre-Raphaelite artist John William Waterhouse (1849 – 1917) , who influenced Reid’s style. Upon returning to Scotland, Reid was one of the founders of the Scottish Society of Artists. Reid’s expertise in painting landscapes, and nostalgic country scenes was masterful. His widespread travels across Europe ensured a sizeable number of dedicated patrons for his works during his lifetime. (Barnes)
4 notes
·
View notes
Text
11 July 2023
Flintshire had a Royal visit on Tuesday.
Princess Anne visited Flintshire Day Services at Hwb Cyfl in Queensferry earlier today.
Sadly, she didn't receive a Royal welcome from the north Wales weather! 🌨
📸: Facebook - Leader Live
16 notes
·
View notes
Text
On March 4th 1890 The Forth Bridge was officially opened by The Prince of Wales.
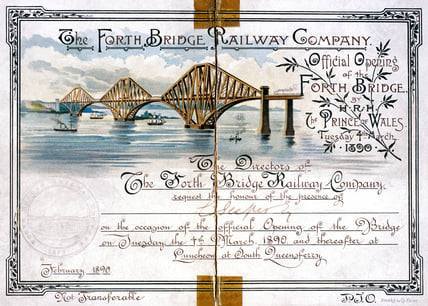

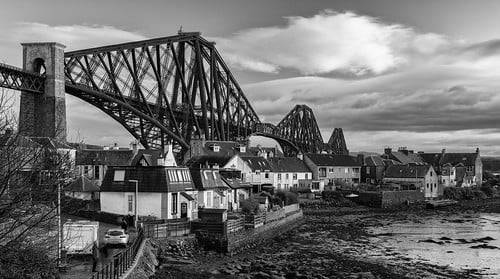
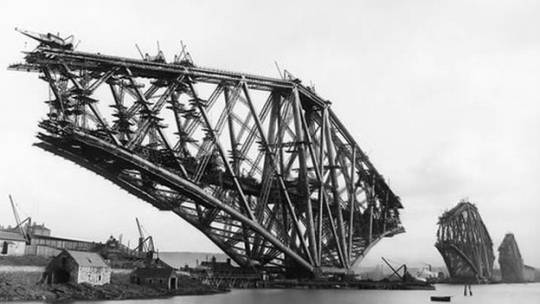
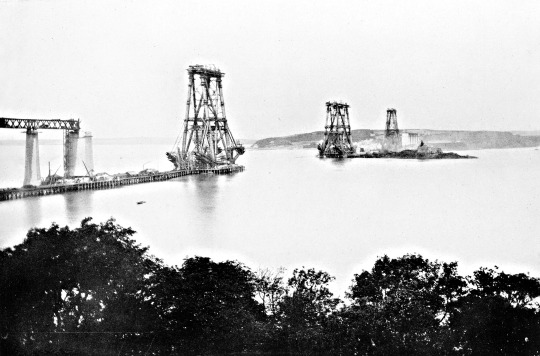

#scotland#scottish#edinburgh#north queensferry#south queensferry#firth of forth#transport history#transport infrastructure#forth bridge#bridge#history
91 notes
·
View notes
Text


a state of crossing
10 notes
·
View notes
Text
Final Year Project 1 - Pre-Production
This post will be the most substantive as I feel the majority of my best work was conducted in this period as producer.
In late January of this year, I met with Sam and Beth for lunch following class to discuss a possible role for me on Under the Gorse (UTG). By this point, I had reached out to 5 or 6 groups asking whether they had a place for another assessable producer on their shoots, but had no luck. Sam and Beth were kind enough to consider me for a role on their film, and I was as honest as possible about what I could bring to the table as a producer.
It was clear to me that UTG was ambitious, with the use of 16mm film and child actors immediately presenting their own challenges. As a producer, I would have to monitor the mode-specific costs and risks associated with shooting on film, as well as the legal working requirements that would have to be constantly upheld with child actors as outlined in Annex 2 of the Child Performance Working Hour Limits. I was interested in this challenge, and found the vibe of the script intriguing in its fantastical, dreamlike presentation. Shooting in Glencoe in the Highlands also drew me to this film; having grown up there, it was an exciting prospect to return there for a near-professional level film project.
Sam and Beth welcomed me aboard, I was delegated a number of responsibilities from the outset, so it was clear there was a place for me on this project. The shoot scheduling window was nearing completion by the time I joined, and so my first task was scheduling the shoot. Sam and myself decided that because of our organisational needs, we should be one of the last shoots. We decided on our five day shooting schedule to run from the 16th to the 20th of March.
I began emailing potential locations in Glencoe, getting in touch with Elaine and Ros who own the Green Pool in Glencoe. They normally charge £200 per day of filming at their location, but I was able negotiate this cost down to £150 with the added bonus of Crowdfunder promotion on their Facebook page with over 28,000 followers. I am proud of this success, as I feel I managed so save money in our budget that could be vitally used elsewhere while earning us money on our growing Crowdfunder. Other locations proved problematic however, such as Blackmount lodge (a large estate owner), who were steadfast on their daily charge of £2500 for any production, and so we had to withdraw our application.
I worked with Film Edinburgh to get permission to film on Craiglockhart and Blackford Hill, with caveats that the Blackford hill crew would have to be less than five people, and that we had to shoot on the same day. This would be a bit of a struggle due to the distance between the locations, but we still had toilets and green rooms nearby both locations that made it more viable. There is a fixed fee of £69 for each days filming with a crew of over 10 people, so we factored that into the budget and paid it promptly.
A learning experience I’d take forward from my work with locations would be to consider location releases and formal permission forms during my conversations with them. I learnt after the shoot that I had forgotten to bring physical location releases to locations to be physically signed by those I had been in contact with. This means I now have to rely on digitally signable documents which may or may not get back to me by the time of my submission of deliverables. This is disappointing, as it’s something I should’ve been more on top of, regardless if we have an extensive digital paper trail with written permission, it was not professional to overlook this vital documentation.
Another location we needed was a train station, but getting access to this proved to be impossible. I got in touch with Scotrail, and sent them a comprehensive location request form for the train station at North Queensferry, even attaching a risk assessment. I also requested permission to film a short sequence aboard the train from North Queensferry to Edinburgh, which would be a short travelling sequence with the children looking out the window. They got back to me, saying they would be in touch soon with confirmation of our permission or lack thereof, but I didn’t hear from them for two weeks. As it was approaching our shoot window, I got in touch again and was told that they’d follow my request up promptly. They didn’t, so a few days later I phoned Scotrail customer service with the name of the person I have been emailing and details of our request, only to be put on hold and subsequently hung up on. This happened several times, each time I was transferred to a different customer service person, and so the trail died there. I sent my contact one last email but never received a response. I think it’s safe to say we weren’t going to get permission; they were likely frightened by the prospect of students filming aboard a train, and perhaps thought we’d end up filming some Train to Busan-type sequence aboard one of their trains. I’d approach this differently next time, perhaps starting with the train station before moving to the train itself, as this was quite a big ask for any production. I’m glad to have learned from this experience, however.
I had to book all the kit for this shoot, and Sam provided me with a list of the minimum amount of kit that we’d need to make it work. I made the skeleton kit booking, which in itself was 54 pieces of equipment and waited for Sam’s call on the remainder of the kit. I made mistakes with the second booking, as I was stressed with workload of compiling final risk assessments at the time, but was also only given 5 days’ notice before the first day of the shoot. There is shared blame on this issue, and I admit my own lack of complete understanding of SISO, as I had only booked kit as a producer one other time. Regardless, myself and Sam were able to push through, apologise to the stock room and technical staff, and get nearly all of the kit Sam wanted for the shoot in the end, around 72 separate pieces of kit all in all. I’ve learned from my mistake here, and will guarantee better planning and communication when it comes to kit for the next shoot I’m involved in.
We conducted a recce up Wester Craiglockhart hill, for which I put together a small risk assessment. I was sadly unable to attend this recce due to seeing family, but it was creatively beneficial for Sam to view the location in person. Sam was able to visualise crucial elements such as the meteorite in place on a bunker up the hill, as well as reporting back to me any Health and Safety concerns presented by the rough path up the hill. We would have to move heavy kit and props up this path, so it helped me complete my risk assessments for this location with confidence.
We were uncertain of whether we’d need a Child Entertainment License for this film, as it was a 6 day shoot which would mean the children would inevitably miss school. It was my job to conduct research into this issue, applying for a child entertainment license if necessary. There were problems with Child Entertainment Licenses, such as the need to apply for them at least 21 days in advance, and the need for a distinct license in each region. This would mean we would likely need a license for Fife, Edinburgh, and Highland regions to make our film viable. This would be costly and very time consuming, as we would need sections with contracts, risk assessments, birth certificates – documents that did not yet exist. Sections needed to be filled out by a headteacher, chaperone, mother, and there were nearly one hundred written details for us to fill out with details of our production to even be considered for a license.
I started researching alternatives right away, and found some details that could save us a lot of hassle. I read the entirety of the Children and Young Persons Act 1963, in which I found section 27 and 37 (3), which read that a license was not required if:
• The child is not being paid for their performance and
• The child has not performed in a paid production for three days in a row in the last 6 months.
Getting in touch with the children’s parents, we found that neither of the children had worked for more than three days in a row in the last six months, and so we did not qualify as a professional production and did not therefore require a child entertainment license legally. We still had to abide by the working hours laws as set out in the law, however. Since our youngest actor was 9 and her sister 13, they both required the same working hours limitations. They could attend set for 9.5 hours per day, and perform for a maximum of 4 hours. These hours had to be in the window of 0700 and 2300. They would need a break of at least 15 minutes after every hour of performing or rehearsing. They would require a food break of not less than 1 hour if they were present for more than 3.5 consecutive hours, with a second hour long break due after
8 hours on set. It was my job to monitor this throughout production, and so I kept on track of time with these details in my notebook for the duration of the shoot.
Casting was also part of my responsibilities, and I was responsible for casting the role of Father and Farmer. With less than a week before the shoot and no prospects in sight after my post on social media, despite 300 likes and 200 shares, I took initiative by reaching out to individual actors to fill these roles. I had previously auditioned David for a role on my prior film Connection, and managed to recall his contact details before reaching out to request a self-tape for the Farmer role. He was chuffed that I reached out and his self-tapes were endearing, dressed in Farmer gear from head to toe, and so I cast him in the role. I helped organise his travel to and from Glencoe, where his scenes would be shot, and also his transport to and from our booked accommodation.
I also cast Michael Reddington, a current MA Acting student at Napier, who I had been impressed by when viewing the 3rd year’s films last year. I reached out to 3rd years that had worked with him, got his contact details and sent him an email inquiry. Sam, myself, and Michael chatted for nearly two hours in a Zoom call about the role, and Michael voiced his disappointment in not knowing about the shoot more than 5 days in advance as he really liked the script. As part of his craft, he wanted to spend more time as the character working with the script. He was regardless happy to work on the film, and we cast him without much deliberation. Going forward and taking Michael’s position as a learning experience, I will make it more of a priority to be cast well ahead of time so that actors can work to the best of their abilities, and also so we can focus on other pressing issues prior to production other than casting.
Risk assessments were also my responsibility, and I was under a lot of pressure to get these completed prior to kit pickup on Friday. Annie was a great help in getting these finalised, and I found I had a lot to learn about composing risk assessments. I now have a fool proof system for completing them, with delegated risks that will always be there for internal locations and external locations respectively. Sam secured permissions for four new Glencoe locations soon before our shoot, to my excitement at the successful confirmation of all needed Glencoe locations, but also my chagrin at the realisation that this meant four new risk assessments. I got to work, and with only two days left, completed all the required risk assessments, which were then confirmed by Paul, prior to the shoot. All in all, with ten potential locations, I had to make ten wholly unique risk assessments for the shoot. Each day we would have different responsible members of the crew, different ground underfoot, weather potentialities, nearby bodies of water, and countless other risks to consider when completing these assessments, making it a significant challenge for me. It was also a valuable learning experience for me, however, and I now know risk assessments inside out. I am confident for my next role as a producer when hopefully my honed documentation skills will help streamline this part of pre-production.
I am proud of what I have achieved as a producer during pre-production on Under the Gorse, and can confidently say that the film would not exist without my help. I have learned a lot in what I feel was a very challenging role, but have overcome many hurdles initially presented, and feel like a stronger filmmaker for it. The team around me was very supportive and encouraging, and I felt comfortable expressing my own ideas and communicating with them throughout, which was a big help. In my next post I will discuss the shoot, which presented its own set of challenges.
4 notes
·
View notes
Note
Hello hello!
Dear wolfie, my sister gifted me a trip to edinburgh next year for my birthday and i'm so excited! (it's a bit of an early gift because we have to organize basically everything but she knew i've been wanting to go and she thought i might just pack a bag and leave, that's how bad i want to go, so she had to tell me)
One of the first thoughts i had was you lmao i was like oh i have to ask them if there's a couple of places i should definitely see and things to do, obviously the classic places yes but maybe there's something i'm missing (i really don't want that to sound like i'm looking for a tour guide so sorry if it's weird)
Anyway, thank you for sharing your writing you are absolutely one of my favorite authors out here xx
Lovely anon, I am so sorry it's taken me so long to get to this for you.
And hurrah! What a lovely gift! I hope you enjoy Scotland while you're here! I mean, I know I'm biased but, it's wonderful.
As for things to do in and around Edinburgh, here's a list of my favourites:
The Botanics - plants and trees! Wide open spaces! A really lovely cafe! And just beside it, one of my favourite areas in Edinburgh...
... Dean Village! This is a protected area of Edinburgh and host to historic and untouched buildings dating back to the 19th Century! The water of Leith also runs through it, and if you follow that you can get to Stockbridge, which is a really nice part of town for cafes, boutique shopping, and just wandering around. The farmers market on Saturdays is brilliant too. Also has some nice charity shops and the Oxfam bookshop which is amazing for vintage volumes and coffee table books. Rare Birds and Golden Hare are also two very good bookshops in the area.
Leith is a cool place to check out if you're into beer/brewing (Campervan is worth a look at), and there is some good shopping up that way too and a nice walk along the Shore.
On the other side of town you have the Old Town and St Giles Cathedral which hosts lots of classical concerts and recitals if that's your thing, and I highly recommend booking a ghost walking tour while you're here. They're cheesy, but really fun and a must for first time visitors. Also, my favourite place in all of the city is Edinburgh Castle. It's expensive, but well worth it if you're a history buff. If you don't want to do the tour though, you don't have to pay to visit the platform.
Little gems around the city: Mary's Milk Bar (best ice cream ever), Dragonfly (amazing cocktails), Wings (for chicken wings and nuggets and about a million different sauces), Armstrongs (a few outlets - second hand/vintage), Paradise Palms (queer-friendly bar with amazing veggie and vegan food and fantastic music), The Salt Horse (cozy brewery shop/pub with great scran), the Cameo cinema (old school cinema up in a really cute area of town where you can also grab an amazing breakfast at Tree House).
This list isn't extensive but these are just a few things I love!
If you fancy a day trip outside of Edinburgh, I'd suggest hopping on the train (or bus) to: Linlinthgow, South Queensferry, Crail, North Berwick. I'm a sea lover and live on the coast myself so I'm a bit biased!
Have fun while you're here!!!!
11 notes
·
View notes
Text
Daniel Gardner Electrical Contractor: Your Premier Choice for Electricians in Fife
youtube
Regarding electrical services in Fife, you need a trusted and reliable partner who can handle all your electrical needs with precision and professionalism. Look no further than Daniel Gardner Electrical Contractor. With years of experience, a team of skilled professionals, and a commitment to quality, we are your go-to electricians in Fife. In this article, we will explore our range of services and why we are the top choice for all your electrical needs in Fife.
A Wealth of Experience
Daniel Gardner Electrical Contractor boasts a rich history of providing top-notch electrical services to the residents and businesses of Fife. With over a decade of experience in the industry, we have encountered and resolved a wide range of electrical issues. Our extensive experience has equipped us with the knowledge and expertise to tackle even the most complex electrical projects.
Comprehensive Electrical Services
As your local electrical experts, we offer comprehensive services tailored to your needs. We've got you covered whether you need residential, commercial, or industrial electrical solutions. Our services include:
Residential electrical services: From lighting installations and circuit repairs to home rewiring, our residential services ensure your home's electrical system is safe and efficient.
Commercial electrical services: We understand the unique needs of businesses. Our team is equipped to handle commercial electrical installations, maintenance, and repairs to keep your business running smoothly.
Industrial electrical services: We offer specialized services for industrial clients to ensure the uninterrupted operation of your facilities. This includes electrical panel upgrades, machinery installations, and more.
Skilled and Certified Electricians
Our team consists of highly skilled and certified electricians who are passionate about their work. We are committed to ongoing training and professional development to stay up-to-date with the latest industry trends and technologies. When you choose Daniel Gardner Electrical Contractor, you can rest assured that your electrical project will be handled by experts who prioritizing safety and quality.
Safety First
Safety is at the forefront of everything we do. We adhere to all safety regulations and standards to ensure the well-being of our clients and our team members. Our meticulous approach to safety minimizes risks and ensures that your electrical project is completed without incident.
Timely and Reliable Service
At Daniel Gardner Electrical Contractor, we understand the importance of timely service. Electrical issues can disrupt your daily life or business operations, and we are committed to resolving them as quickly as possible. Our team works efficiently without compromising quality, ensuring your project is completed on time and within budget.
Affordable Pricing
We believe that quality electrical services should be accessible to everyone. That's why we offer competitive and transparent pricing. Our upfront pricing ensures you know exactly what to expect, with no hidden costs or surprises.
Client Satisfaction
Our dedication to client satisfaction sets us apart. We take the time to listen to your needs and provide customized solutions that exceed your expectations. Our growing list of satisfied clients in Fife is a testament to our commitment to delivering top-notch service every time.
Conclusion
When finding reliable electricians in Fife, Daniel Gardner Electrical Contractor is the name you can trust. With a wealth of experience, a team of skilled professionals, a commitment to safety, and a dedication to client satisfaction, we are your premier choice for all your electrical needs. Contact us today for a consultation and experience the difference our expertise and professionalism can make for your electrical project. Don't settle for anything less than the best—choose Daniel Gardner Electrical Contractor for all your electrical needs in Fife.

#Electricians Fife#Electricians North Queensferry Fife#Electricians Ladybank Fife#Electricians Falkland Fife#Electricians Crossford Fife#Electricians Coaltown Fife#Electricians Buckhaven Fife#Electricians Ballingry Fife#Electricians Aytounhill Fife#Electricians Rosyth Fife#Youtube
1 note
·
View note
Photo

Day 23: St. Margaret of Scotland!
Margaret was an Anglo-Saxon princess, granddaughter of Edmund Ironside, but her life began in turmoil. Her grandfather’s defeat by Cnut of Denmark sent her father into exile, and Margaret was born in Hungary. Her father died mysteriously immediately after his return to England, but Margaret and her siblings grew up at the Anglo-Saxon court - only to be sent into exile once more by William the Conqueror’s invasion.
They were shipwrecked on the coast of Scotland, and took refuge with the king, Malcolm III, who Margaret married in 1070. She was initially hesitant to accept his suit, but the couple soon grew close, and had eight children together. An illustration in the Vita St. Margaret, likely commissioned by their daughter, depicts Malcolm, who was illiterate, holding a book as Margaret reads.
Margaret was extremely well-educated, and devoutly religious. She took a keen interest in contemporary church reforms, and was determined to support and implement them in Scotland; Malcolm took little interest in such affairs, but backed his wife’s efforts. She was also devoted to charity, and the towns of North and South Queensferry are named for the ferry she established across the dangerous Firth of Forth.
In 1093, Malcolm was killed in battle alongside his and Margaret’s eldest son. Margaret may have already been in poor health, and the shock of this news worsened it; she died only a few days later. Three of her sons would become kings of Scotland, and her daughter Edith Matilda, by her marriage to Henry I, would unite the Saxon and Norman claims to England.
#margaret of scotland#st margaret#history#scottish history#awesome ladies of history#october 2022#my art#pen and ink
14 notes
·
View notes