#oscarrieraojedapublishers
Photo

#oscarrieraojedapublishers #oscarrieraojeda #oropublishers #oroedition #nabilgholamarchitects #nabilgholam #nabilgholamarchitecys #lebanesearchitecture #lebanesearchitects #lebaneseinteriorarchitects #lebanesearchitect #lebanesearchitectawards # الهندسة المعمارية # العمارة المعاصرة # الهندسة المعمارية في النص # هندسة المناظر الطبيعية # التصميم الإقليمي # النشر # التصميم المعماري # الهندسة المعمارية الحديثة # التصميم الداخلي # العمارة # مكتبة # الهندسة المعمارية # الهندسة المعمارية # البناء # البناء # البناء # الخارجي https://www.instagram.com/p/CElLNfDpKir/?igshid=3vakknyjhf8q
#oscarrieraojedapublishers#oscarrieraojeda#oropublishers#oroedition#nabilgholamarchitects#nabilgholam#nabilgholamarchitecys#lebanesearchitecture#lebanesearchitects#lebaneseinteriorarchitects#lebanesearchitect#lebanesearchitectawards
0 notes
Text
On the Tarmac Rules, line-work, shadows and space

On the Tarmac Rules, line-work, shadows and space
Introduction by Philip Barash Photography by Dennis Pieprz
To most people, tarmac markings are hieroglyphics writ large: an obscure language that greets us as we glide down toward the earth. It is a code both intimately familiar and radically alien. On the Tarmac re-conceives this code. Designer Dennis Pieprz, who spends countless hours taxiing to distant terminals as part of his work, documented his travels, armed with boundless curiosity and an iPhone. As if collecting postcards along his journey, Pieprz framed images not to convey instructions but to capture vivid patterns and surprising juxtapositions, rigorous geometry and playful shadows. By freeing the tarmac from utility, Pieprz’s photos allow new meanings to emerge, exploring poetry of line work and the ballet of human activity. They are about catching glimpses of the hyper-local amid relentless globalization. They are about slowing the pace and paying attention. Most of all, they are about seeking the sublime in the everyday.
See the book inside:

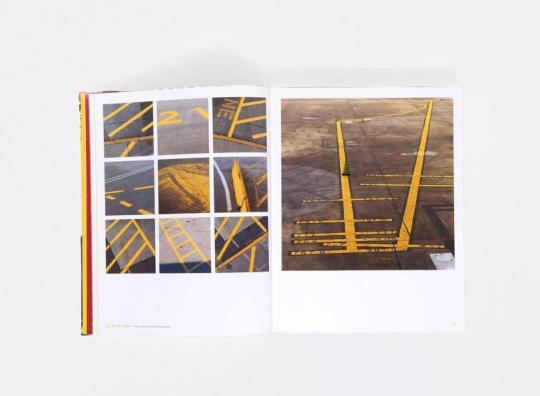



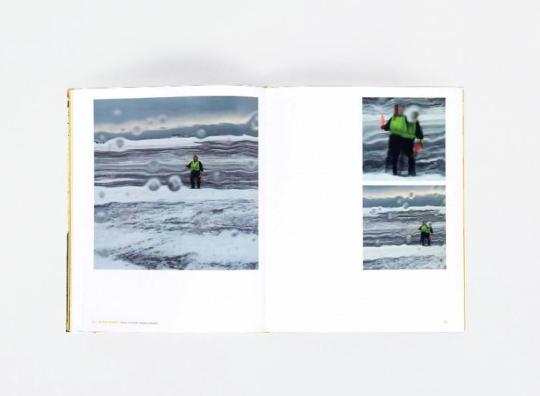
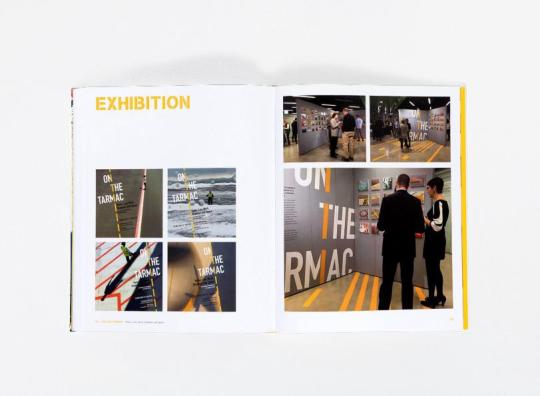

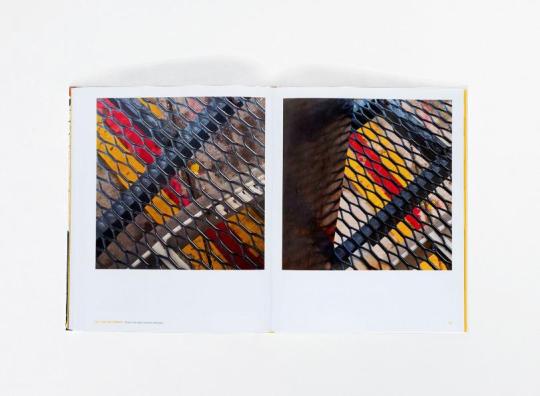
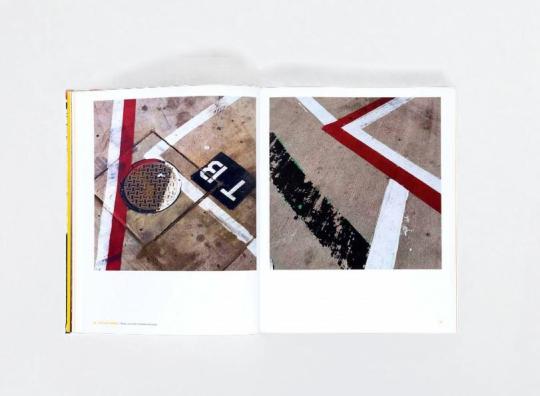
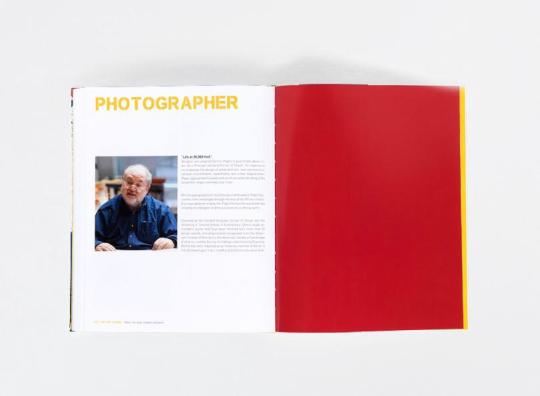
Book Size: 8 x 10 in / 203 x 254 mm
Format: Portrait
Pages: 192
Language: English
Photographs: 310
Illustrations: 25
Edition: Hardcover (978-988-13975-6-0)
Shop at $20 for this book on July 10, heading to oropublishers.com for more books and offers.
#signsdesign#airportsign#typography#lookingdown#viewsfromtheairport#airportphotography#diseografico#photography#linesandgraphic#inspirationsasak#planes#graphicdesigner#graphicdesign#onthetarmac#airports#aviation#sasaki#dennispieprz#oropublishers#oscarrieraojedapublishers
0 notes
Photo

#Repost @bedmarandshiinthetropics • • • • • #bedmarandshi #bedmar #oscarrieraojedapublishers #inthetropics #architecture #tropicalarchitecture #stonearchitecture #bali #editorialdesign #archdaily #modernarchitecture #timelessarchitecture #regionalarchitecture #architecturephotography#singapore #ernestobedmar #ernestobedmararchitects #oropublishers #oscarrieraojeda #pools https://www.instagram.com/p/B7yqdw2B_SN/?igshid=14joa0xqfrb9
#repost#bedmarandshi#bedmar#oscarrieraojedapublishers#inthetropics#architecture#tropicalarchitecture#stonearchitecture#bali#editorialdesign#archdaily#modernarchitecture#timelessarchitecture#regionalarchitecture#architecturephotography#singapore#ernestobedmar#ernestobedmararchitects#oropublishers#oscarrieraojeda#pools
0 notes
Text
New Architecture in the Emerging World
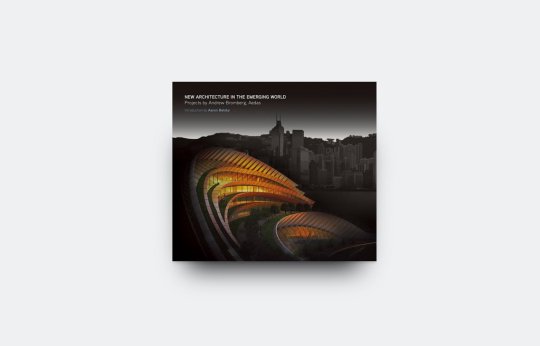
youtube
New Architecture in the Emerging World Projects by Andrew Bromberg, Aedas
Foreword by Ralph Lerner Introduction by Aaron Betsky Essays by Larry Rouch and Joseph Giovannini
New Architecture in the Emerging World chronicles eight critical years in the career of Andrew Bromberg, beginning in 2001 when he emigrated from Seattle to join Aedas Hong Kong, and running to 2009 when, as Aedas Executive Director of Design for the Middle East and Asia, Andrew designed dozens of phenomenal projects from Beirut to the Yellow Sea.
New Architecture in the Emerging World traces the intertwined fortunes of Andrew, Aedas, and the Asian continent during the time when the world’s economic center-of-gravity appeared, at least for a while, to have permanently tilted towards the East. During this tumultuous and unprecedented era, Aedas grew to become one of the f ve largest architectural practices in the world, in part due to the firm’s signifcant presence in Hong Kong preceding the boom, and in part due to the furious energy and ambition that Andrew Bromberg brought to the form, taking advantage of the explosion of economic and development activity throughout the Asian continent.
The projects profiled in New Architecture in the Emerging World illustrate the extremely diverse range of projects that Andrew Bromberg has designed. They additionally illustrate the exceptional design versatility that Andrew Bromberg employed in order to address the wide variety of clients, sites, architectural programs, schedules, and cultural parameters, several million square meters in all, spanning one-third of the globe, with which he was presented in little more than eight years.
Book Size: 9.45 x 8.45 in / 240 x 215 mm Format: Landscape
Pages: 384 Language: English Photographs:100 Illustrations: 800 Edition: Softcover with 3/4 flaps (978-84-9936-720-0)
Shop now: LINK
#hongkongarchitecture#aerialphotography#world-travel#worldtraveler#architectureincontext#architecturepublication#architecturebookshop#architecturebookstore#architectureanddesign#contemporaryarchitecture#oroedition#architectureandpeople#architecturephotography#oscarrieraojeda#oropublishers#oscarrieraojedapublishers#hongkongphotography#adventure#worldphotographyday#architecture#highspeedtrain#train#trainstation#highspeedrailway#highspeedrailwaystation#aedas#andrewbromberg#hongkong#hk
0 notes
Text
Miner Road House Faulkner Architects (Masterpiece Series)
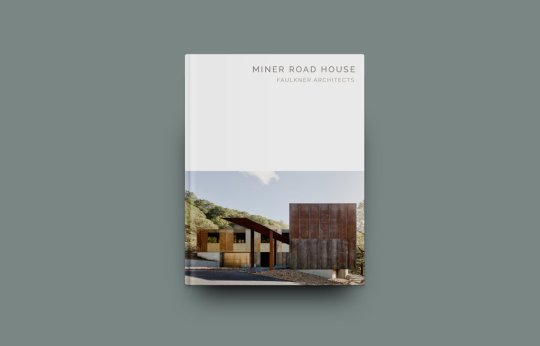
Foreword by Rick Joy
Introduction by Renee Chow and Thomas Chastain
Project description by Greg Faulkner
Photography by Joe Fletcher
Edited by Oscar Riera Ojeda
Dense observation of the landscape, climate, culture, and existing uses and patterns of the site were worked out in conversation with the client’s mission to mitigate environmental challenges; Faulkner Archi-tects brings together site and home both phenomenologically in the design and technologically through sustainable features and practices.
Technically a remodel, the house utilized the footprint of the existing house as a basis for a new floor plan. An existing fireplace was wrapped in concrete to serve as a major structural element anchor-ing the new architecture. This avoided additional grading and left the hillside open and natural. It also placed the new home directly under the shade of the old oaks, in intimate relationship with the trees surrounding it.
This award-winning home is located on an eight acre, ex-urban property at the base of the Oakland Hills near San Francisco Bay. Formed of concrete and wrapped with Corten steel panels, the net zero energy res-idence is an elegant, low maintenance re-sponse to its context which is draped in rich green foliage and majestic native oak trees.
See the book inside:


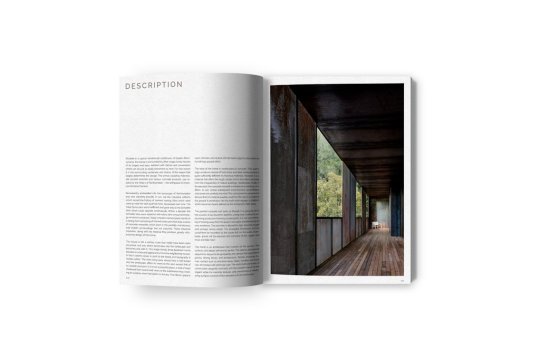

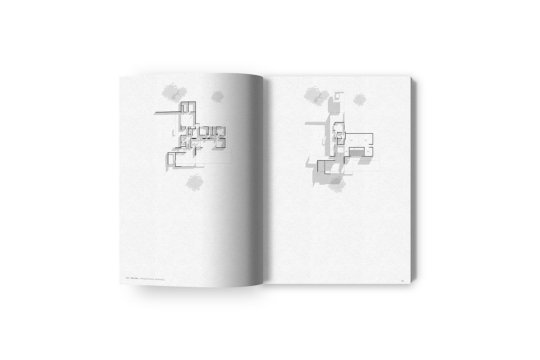

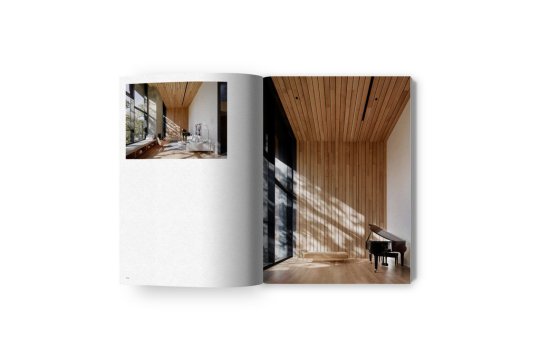


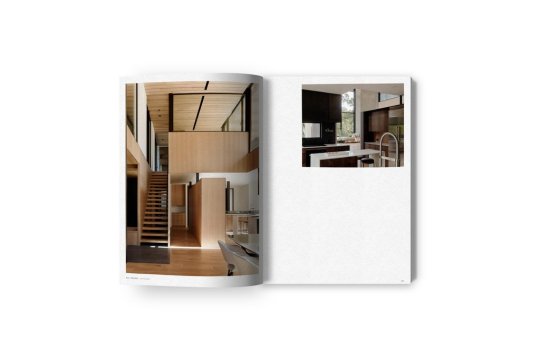
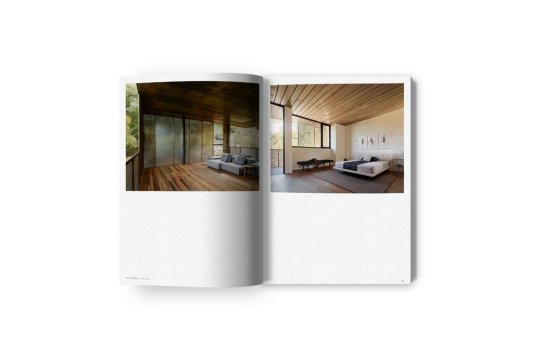
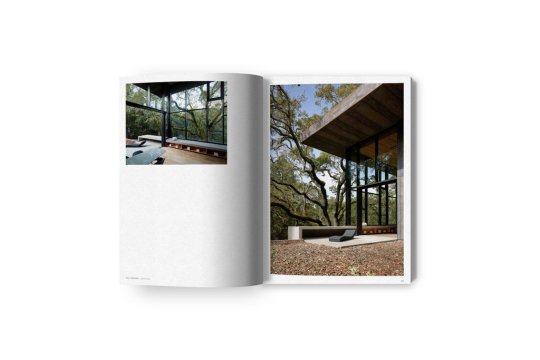

Buy the book: HERE
Book Size: 8.5 x 11 in / 215.9 x 279.4 mm
Format: Portrait
Pages: 200
Language: English
Photographs: 120
Illustrations: 62
Publication date: March 2020
Edition: Hardcover (978-1-946226-34-1)
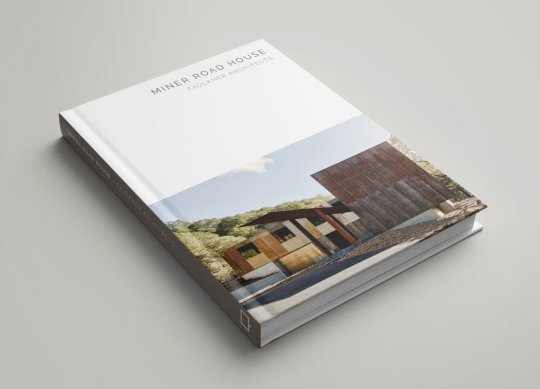
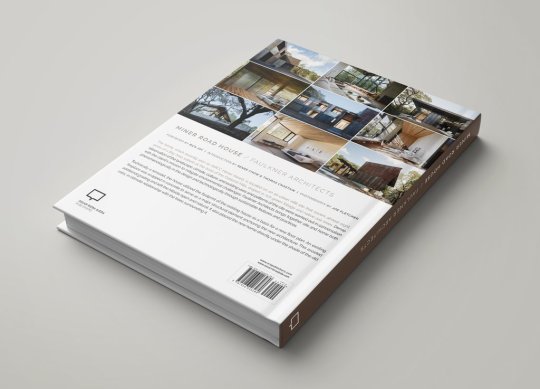
#homeinteriors#livingroomdecor#homeinspiration#interiorstyling#interiordesigner#interiors#homedecor#interiordesign#oscarrieraojedadesign#oscarrieraojedapublishers#californiamodernist#californiaarchitects#californiaarchitect#californiaarchitecture#modernhouses#modern#californiadreaming#californiamodernhouse#californiamodernism#californiamodern#californiahouses#california#minerroadhouse#minerroad#faulknerarchitecture#faulknerarchitect#faulknerarchitects#gregfaulkner#faulkner
1 note
·
View note
Text
House Equanimity Joseph N. Biondo (Masterpiece Series)
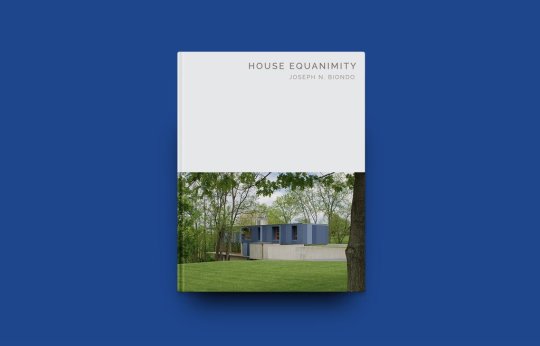
youtube
House Equanimity Joseph N. Biondo (Masterpiece Series)
Foreword by Wendy Ornelas Introduction by Byron Hawes Epilogue by Joseph N. Biondo Photography by Steve Wolfe Edited by Oscar Riera Ojeda
Not all masterpieces scream for attention. Some wait with patience, with composure, for their genius to be felt. Joseph Biondo’s Equanimity House is just such a work of art; the exceptional, hiding in plain sight. Born of a tectonic language, the structure is built to coalesce with its surroundings, becoming one with the rolling topography of its site. A mature, elegant, considered work of great beauty, Biondo has achieved the apogee of his exploration of ordinary materials in extraordinary ways. As he says, ‘To heighten one’s awareness of a humble material can be poetic’. A sensorial tone poem, this is a house that is felt, rather than viewed, driving the senses that intuit gravity, temperature, interaction, texture, and aesthetics.
Book Size: 8,5 x 11 in / 216 x 279 mm
Format: Portrait
Pages: 200
Language: English
Photographs: 160
Illustrations: 68
Edition: Hardcover (978-1-946226-06-8)
Shop online: HERE
#bookstore#architecturebookstores#bookofarchitecture#architectura#architectural#bookarchitecture#architectureincontext#buildingdesign#casas#suburbanmodern#concretehouses#concretehouse#concrete#usaarchitecture#oscarrieraojedapublishers#oscarrieraojeda#pennsylvaniaarchitect#pennsylvania#precasthouse#precast#lowbudgethousing#modernhouses#usarchitecture#equanimityhouse#joebiondo
0 notes
Text
Generic Specific Continuum Julio Salcedo / Scalar Architecture
youtube
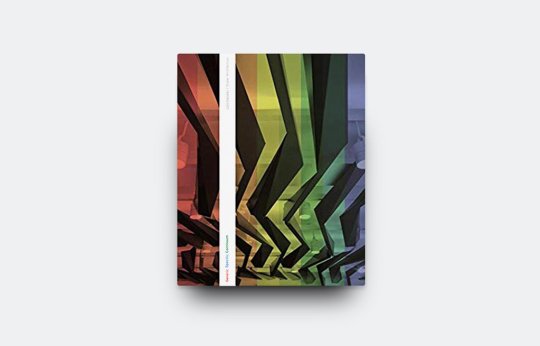
Foreword by Luis Rojo de Castro Text by Julio Salcedo Essay by Ivan Rupnik Edited by Oscar Riera Ojeda
This book presents the work of the Spanish architect Julio Salcedo in a series of built and speculative projects. Salcedo’s houses, early achievements that stunned both academic and professional circles with their fresh originality and precocious sophistication, are presented along with unpublished competition proposals for large-scale buildings.
The projects’ varying locales, scales, and ambitions all demonstrate a commitment to architecture as a conceptual medium with the capacity to tackle complex ideas as well as a material practice of transformative, worldly practicality. Each is a built essay that works through architectural problems of form, construction, and material to archive thought-provoking resolutions of a difIcult yet satisfying beauty.
The book complements a thorough graphic documentation of selected projects with Salcedo’s own writings and critical essays by Luis Rojo de Castro and Ivan Rupnik. They situate the projects in Salcedo’s multi-faceted conceptual and professional world and place them in the context of the constellation of ideas that currently shape and propel the eld. “Julio Salcedo’s ongoing interest in landscape and urban design has informed his architectural work, producing a rich, invested and responsible practice. In all, I believe his work illustrates his ambition to inform even modest architectural projects with broader issues present in contemporary practice, something that I believe speaks highly for his intense and profound interest in design.” Rafael Moneo.
Book Size: 7.25 x 9.25 in / 185 x 235 mm
Format: Portrait
Pages:168
Language: EnglishPhotographs: 95
Illustrations: 135Edition: Hardcover 978-84-9936-1925
Shop now: HERE
#architecturebookshop#architecturebookstore#architecturebooks#architecturebook#architecturepublishing#architecturepublication#oroedition#oropublishers#oscarrieraojedapublishers#oscarrieraojedadesign#oscarrieraojeda#architectureprofessor#architectureeducation#newyorkarchitect#newyorkarchitects#nyarchitect#newyorkarchitecture#spanisharchitecture#spanisharchitects#spanisharchitect#specific#generic#continuum#scalararchiecture#scalararchitecture#spitzerschoolofarchitecture#citycollageofnewyork#ivanrupnik#luisrojo#juliosalcedo
0 notes
Text
Figueras Polo Stables Estudio Ramos (Masterpiece Series)
youtube
Some architectural endeavours require more than designed beauty. Their purpose, in and of itself, requires repose, serenity, poetry. Estudio Ramos’ Figueras Stables is just such a place; a respite from the everyday possessed of a deep-seated relationship with its environment and an intuitive sense of purpose 3850 sq/mof stables are articulated in a long, volumetric space of mixed-use.
Social spaces about grooming and training facilities, sloped land ramps to a roof planted with wild grass, sheathing the building within its surroundings. Water, that universal symbol of life, purity, and harmony, is used to connect and articulate spaces. Much more than an aesthetic masterwork, Figueras Stable is a structure quietly and elegantly assisting a calling. One that Cormac McCarthy called ‘seeing into a creature’s soul and soothing the wounds found there. Secrets uttered softly into troubled ears’.
Hardcover edition available for shipping worldwide, free shipping in US and UK.
Shop now: https://www.oropublishers.com/collections/bestdealtoday/products/figueras-polo-stables-estudio-ramos-masterpiece-series
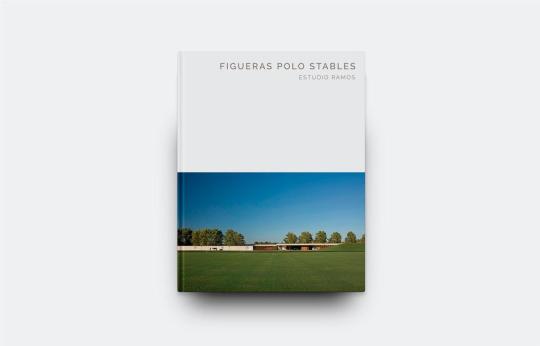
#designsketches✏️#archisketch#illustrarch#architecturedrawings#architecturedesign#horseandstables#stablelife#horselife#horses#horse#stables#stable#equestrian#equine#horselove#horsestables#pampasgauchos#oscarrieraojedapublishers#oropublishers#architecturephotography#architecture#umasspolo#rcbpoloclub#thepolochannel#valientepoloteam#poloclubsttropez#concretearchitecture#estudioramos
0 notes
Text
Cutler Anderson Architects The Houses
youtube
Written by James Cutler Edited by Oscar Riera Ojeda / Bruce Anderson / Colleen Redfield and Beth Wheeler
Since its founding in 1977, Cutler Anderson Architects has evolved to understand that the ultimate objective of any architectural design is to reveal what is true about all of the circumstances of a project. From place to program, from materials to shape, all components need to be understood and designed into a harmonious whole that reveals each component’s nature. This genuinely rigorous task has been both the focus and the intellectual stimulant of our practice and, it is hoped, will continue to be our passion in the future. This single-minded attitude has led to successful and award winning projects on three continents. The firm’s staff of fourteen is currently engaged in both residential and commercial projects throughout ten states, plus Poland and the Czech Republic. Our ultimate goal on every project is to produce projects that are not only beautiful but also emotionally enlightening.
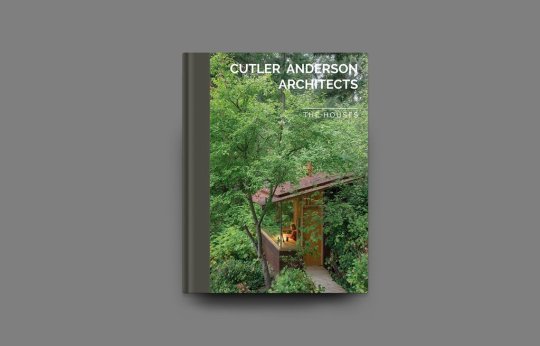
Book Size: 8,5 x 11 in / 216 x 279 mm
Format: Portrait
Pages: 288
Language: English
Photographs: 410
Illustrations: 120
Edition/ISBN: Softcover with 3/4 flaps (978-1-946226-18-1)
More details about this monograph of Cutler Anderson Architects, visit: https://www.oropublishers.com/collections/bestdealtoday/products/cutler-anderson-architects-the-houses
#dreamhomeinteriors#houseyard#woodandglass#woodhouse#dreamhouse#interiorstyle#environmentalarchitecture#architecturephotography#architecture#oscarrieraojedapublishers#oropublishers#americanarchitects#americanarchitecture#usaarchitecture#architectsusa#westcoastarchitecture#westcoast#pacificnorthwestarchitecture#pacificnorthwest#northwestarchitecture#houseinthewoods#northwest#cutlerandersonarchitects
0 notes
Text
Beyond Petropolis Designing a Practical Utopia in Nueva Loja



Preface by Michael Sorkin Essays by Matthias Altwicker / Ana María Durán Calisto / Patrick Radden Keefe / David Leven / Michael Sorkin / Achva Benzinberg Stein and Osvaldo Paladines Zurita Edited by Michael Sorkin / Ana María Durán Calisto and Matthias Altwicker
Each year, the Graduate Program in Urban Design at The City College of New York travels to a city somewhere in the world that is experiencing a revelatory form of stress. In January of 2006 joined by students and faculty from the Universidad Catolica in Quito and from the architecture and landscape programs at CCNY – the destination of the group was the small town of Nueva Loja in the Amazon basin of Ecuador.
At the time, a population of around 100,000 was expanding exponentially. Nueva Loja was the fastest growing municipality in the country. There was one reason for this: the oil boom. Indeed, almost everyone calls the place “Lago Agrio” – Bitter Lake, after the town in Texas that houses the headquarters of Texaco, the first petroleum giant on the scene. There’s little irony in this name. As the endless lawsuit against Chevron, Texaco’s successor, has made abundantly clear, Lago’s growth has come at the cost of extremely bitter consequences. The group was inspired to visit by a more particular observation: Lago’s projected rate of growth would see the population exceed 150,000 at just the moment the oil ran out. And so, they decided to investigate what might happen then, how Nueva Loja could move beyond oil to an economy and urban pattern that embrace renewed harmony with the natural environment and is dedicated to creating an intensely humane and supportive place for its inhabitants.
The projects in this volume represent a series of propositions for such a place. They are utopian in that they look to a time of harmony and prosperity but intensely practical in that they stem from the specifics of people and place and utilize simple, historical, and local technologies, not any magic fix.
See the book inside:
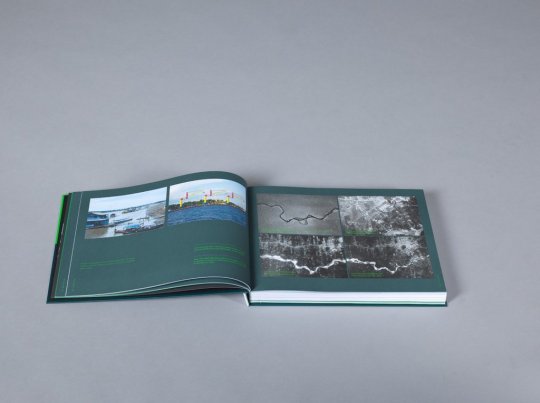





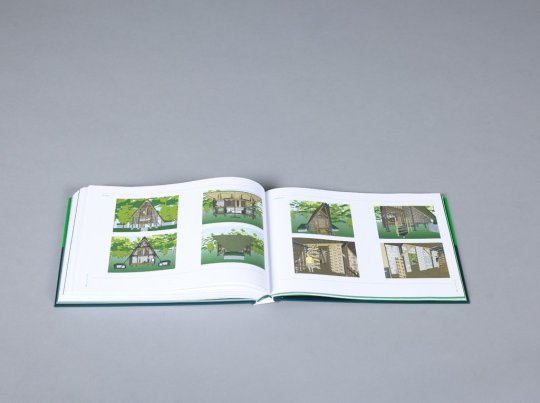
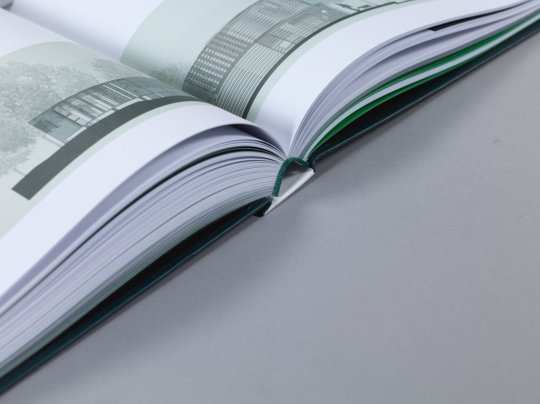
Book Size: 11.6 x 8.26 in / 297 x 210 mm
Format: Landscape
Pages: 368
Language: English with Spanish TranslationPhotographs: 210
Illustrations: 780
Edition/ISBN: Hardcover in Slipcase (978-988-16194-2-6)
Highights of the book:
• This wholly unique book explores one of the most relevant lawsuits in the history of architecture
• Features multiple essays by major architectural thinkers
• An elaborate examination of an extraordinary test case with regards to design as community saviour
• Text in both English and Spanish
• Beautifully designed and presented in hardcover with a protective slipcase
Shop now: https://www.oropublishers.com/collections/bestdealtoday/products/beyond-petropolis-nueva-loja

#architects#photooftheday#matthiasaltwicker#oscarrieraojeda#schoolsofarchitecture#teachingarchitecture#nyc#studentofarchitecture#architectureschool#architecture#landscapeinfrastructure#architecturestudent#michaelsorkinstudio#michaelsorkin#nuevalojaecuador#nuevaloja#spitzerschoolofarchitecture#oscarrieraojedapublishers
0 notes
Photo

youtube
Cuba - Memories of Travel / Recuerdos de Viaje
This is a book about Memories of Travel. Cuba has always been a place of mystery and enchantment. As far back as 1838 the Lithographic Printing Company of the Royal Patriotic Society of Havana had hired Pierre Toussaint Frédéric Mialhe to take notes of the city and its surroundings. These visits were documented in three classic books: La isla de Cuba pintoresca, La Isla de Cuba and Picturesque Trip through the Island of Cuba.
This book was inspired by that earlier work. The drawings are souvenirs of travel, fugitive visions of a world that survives the ravages of time and history. It is not a book that documents politics or crumbling structures, as many recent publications of Havana have done. It is rather a simple sketchbook that celebrates a city that was built by immigrants who saw their talent flourish in this faraway land. Their legacy was a real and imagined city that survives today.
Preface by Rodolphe el Khoury Contributions by Felicia Chateloin / Victor Deupi / Alan West Durán Drawings by José A. Gelabert Navia
Available online: https://www.oropublishers.com/collections/bestdealtoday/products/cuba-memories-of-travel-recuerdos-de-viaje
#sketches#arch_sketch#sketch_arq#oropublishers#cubanartist#josegelabert#gelabertnavia#watercolor_guide#oscarrieraojedadesign#drawings#dibujosdearquitectura#architecturaldrawing#drawing#oscarrieraojeda#oscarrieraojedapublishers#perkinsandwill#squetch#sketch#croquisdearquitetura#croquis#croquisurbanos#architecturalsketchbook#architecturalsketchbooks#architecturalsketching#architecturalsketches#cubanhistory#cubanarchitecture#cubaarchitecture#cuba
0 notes
Video
youtube
A Clear View How Glass Buildings in the Inner City Transformed a Neighborhood
Preface by Thomas S. Shiner Introduction by Suzane Reatig
A Clear View is the first book published by Washington, DC–based architect Suzane Reatig, FAIA. Exploring new interpretations of small-scale urban in f ll housing, it addresses the changing needs and the real demands of city dwellers. Filling the void in the urban puzzle, in narrow and constrained sites, all of Reatig’s new structures ensure comfortable and safe spaces. The majority of the work in this book is located in one neighborhood of Washington, DC, Shaw, demonstrating the powerful effect architecture can have on transforming and reviving a neighborhood. Through the use of simple materials and innovative clear design, Reatig reveals how community can be achieved among inhabitants without giving up privacy or independence. All projects share the same spirit; they are imaginative, rigorous, and give priority and value to their inhabitants and enhance their quality of life. Each project has its own unmistakable identity.
Book Size: 10 x 8 in / 254 x 203 mm
Format: Landscape
Pages:136
Language: English
Photographs:160
Illustrations: 50
Edition/ISBN:
Softcover with 3/4 flaps (978-988-12249-3-4)
Softcover with 3/4 flaps in slipcase (978-988-13975-4-6)
Check more spreads and purchase online: LINK

#urbandesigners#houses#regionalarchitecture#architecturebookstore#interiordesign#affordablehousing#architecturebooks#publishing#editorialdesign#architecturelandscape#landscapearchitecture#architectureincontext#architecturetheory#contemporaryarchitecture#architecture#oroedition#oscarrieraojeda#oropublishers#oscarrieraojedapublishers#community#neighborhood#housing#glassbuildings#clearview#washingtondcarchitecturalphotography#washingtondcarchitecture#washingtondc#washington_dc#suzanereatigarchitecture#suzanereatig
0 notes
Video
youtube
collaborative laboratory | Works of Archi-Union and Fab-Union
Founded by Philip F. Yuan, Archi-Union Architects is a pioneering architectural firm based in Shanghai. In addition to project accomplished and prizes awarded, Archi-Union made continuous exploration on how geometry, digital technology and material are integral to a provocative understanding of design process and realization. Germinated under this influence and initiated in 2015, Fab-Union Technology defines it's mission as the platform of research and fabrication. Structured under three major orientation: computational geometry, robotics and fab-lab, FU lays a research foundation for the design process of AU. By far, the two teams have succeeded in several projects, including West Bund Fab-Union Space(2015), Pond Society(2016), In Bamboo(2017), Cloud Village(2018)
Book Size: 7.25 x 8.75 in / 184,15 x 222,25 mm
Format: Portrait
Pages: 400
Photographs: 160
Illustrations: 68
Language: English
Edition/ISBN:
Hardcover (978-1-946226-27-3)

Shop online: HERE
More books visit www.oropublishers.com
#bestdealtoday#backcovers#bookphotography#structure#china#exteriordesign#designresearch#digitalfabrication#computationaldesign#venicebiennale#contemporaryarchitecture#chinesearchitecture#fabrication#digitaldesign#design#modernarchitecture#phillipyuan#collaborativelaboratory#oscarrieraojedapublishers#shanghaiarchitecture#architecturefan#fabunion#archiunion
0 notes
Video
youtube

Figueras Polo Stables Estudio Ramos (Masterpiece Series)
Introduction by Byron Hawes Epilogue by Juan Ignacio Ramos Photography by Oberto Gili / Daniela Mc Adden / Matias Lix Klett and Celeste Najt Edited by Oscar Riera Ojeda
Some architectural endeavours require more than designed beauty. Their purpose, in and of itself, requires repose, serenity, poetry. Estudio Ramos’ Figueras Stables is just such a place; a respite from the everyday possessed of a deep-seated relationship with its environment and an intuitive sense of purpose 3850 sq/mof stables are articulated in a long, volumetric space of mixed-use.
Social spaces about grooming and training facilities, sloped land ramps to a roof planted with wild grass, sheathing the building within its surroundings. Water, that universal symbol of life, purity, and harmony, is used to connect and articulate spaces. Much more than an aesthetic masterwork, Figueras Stable is a structure quietly and elegantly assisting a calling. One that Cormac McCarthy called ‘seeing into a creature’s soul and soothing the wounds found there. Secrets uttered softly into troubled ears’.
Book Size: 8.5 x 11 in / 215.9 x 279.4 mm
Format: Portrait
Pages: 248
Language: English
Photographs: 220
Illustrations: 55
Edition: Hardcover (978-1-946226-08-2)
Available online: LINK
Related title:
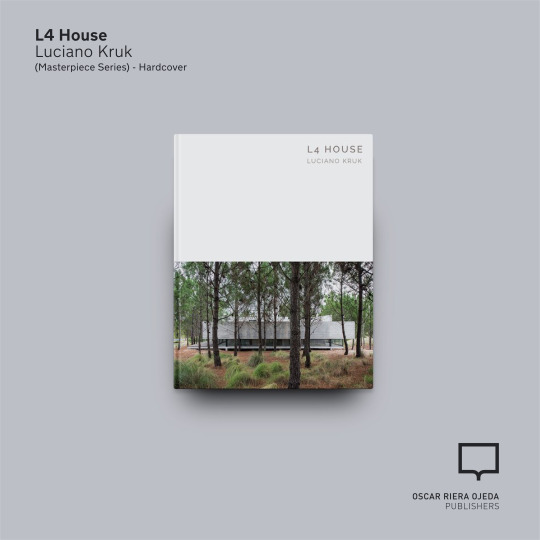
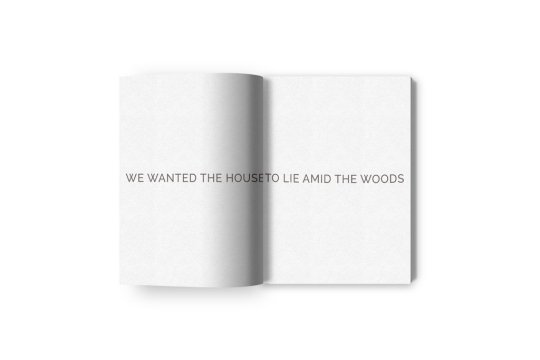

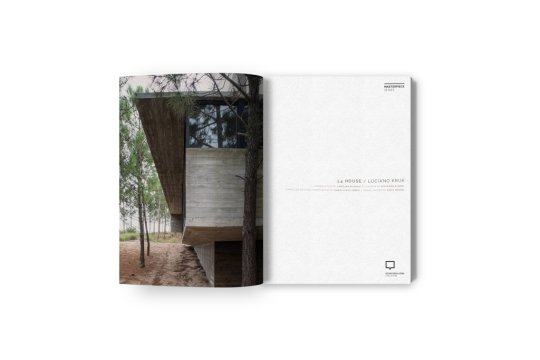
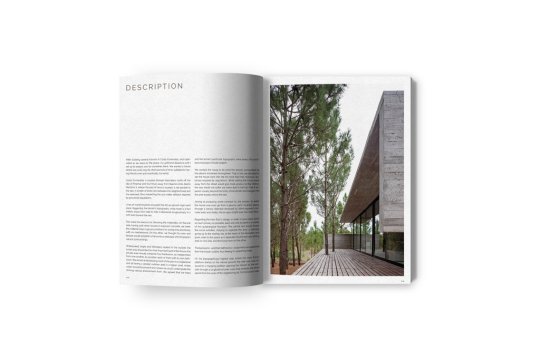
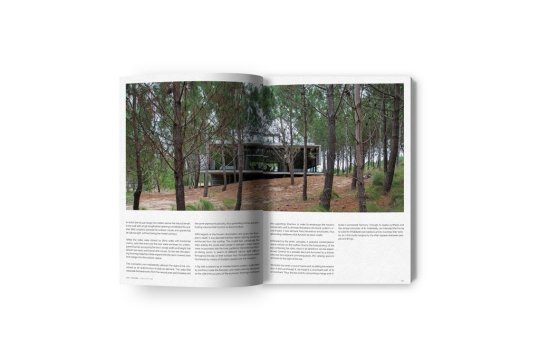
Find out more here: LINK

#oscarrieraojeda#oscarrieraojedapublishers#oropublishers#teachingarchitecture#architecturestudent#architecturephotography#architecture#architecturebookshop#architecturebooks#bakarchitects#lucianokrukarchitects#lucianokruk#lucianokrukarquitectos#argentina#argentineanarchitecture#estudioramos#nachofigueras
0 notes
Photo


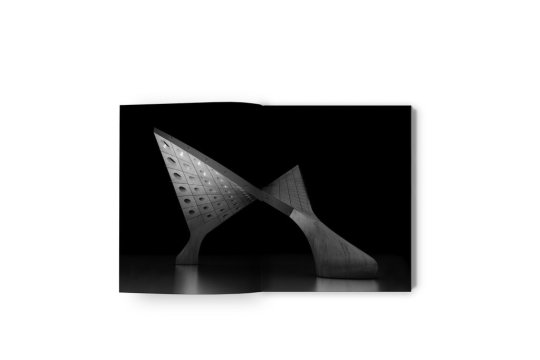
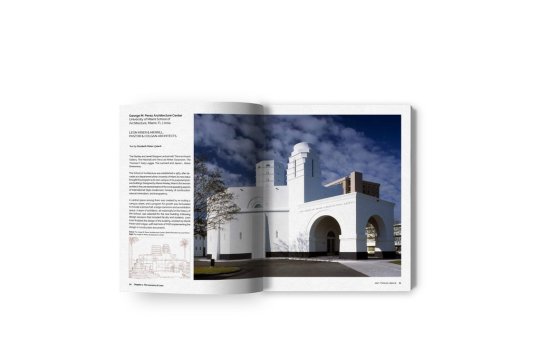


Transformations in Classical Architecture | New Directions in Research and Practice
A quiet revolution is unfolding in the realm of classical architecture today, as the environmental, technological, and economic demands of contemporary practice require levels of efficiency that were never previously expected. This new wave of modern classicism reflects a progressive approach, addressing the pressing needs of the present and future fabric of our cities, towns and landscapes. This book examines how classical - and traditional - architecture can evolve in relation to new paradigms of research and practice (digital media and fabrication, sustainability, ecology, and emerging economies).
Based on recent work by leading figures associated with the University of Miami School of Architecture, and a series of design studios at the university (the William H. Harrison Visiting Critics in Classical Architecture), the book redefines the new classical discourse in terms of popular, professional, and academic appeal.
Book Size: 7.25 x 9.25 in / 184.15 x 234.95 mm
Format: Portrait
Pages: 412
Language: English
Photographs: 420
Illustrations: 110
Edition: Hardcover (978-1-946226-22-8)
SHOP NOW
Related title:

Call to Order Sustaining Simplicity in Architecture
Preface by Rodolphe el Khoury Introduction by Carie Penabad Interviews with Matteo Ghidoni / Nader Tehrani Essays by Jean Francois Le Jeune / Esteban Salcedo / Katherine Wheeler / Steven Fett / Edgar Sarli Edited by Carie Penabad
Find out more here: HERE

#buildingstructure#bnwarchitecturephotography#buildingexterior#architecturephotos#concrete#architectura#teachingarchitecture#traditional#architectureschool#publishing#archdaily#UMSoA#oscarrieraojeda#oscarrieraojedapublishers#oropublishers#architecturestudent#architecturephotography#architecture#neoclassical#traditionalarchitecture#classicalarchitecture#victordeupi
0 notes
Photo
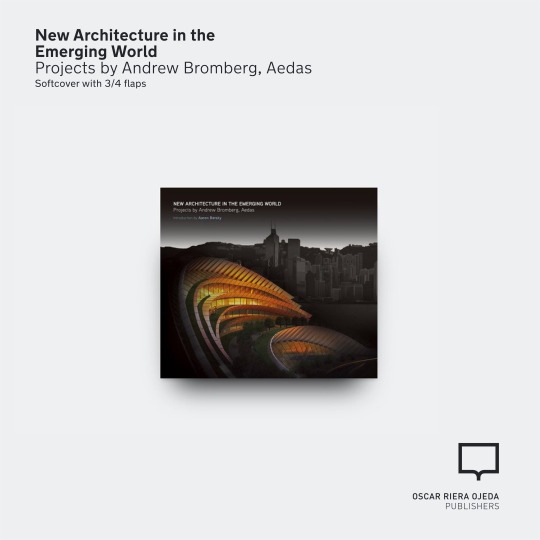
youtube
New Architecture in the Emerging World Projects by Andrew Bromberg, Aedas
Foreword by Ralph Lerner Introduction by Aaron Betsky Essays by Larry Rouch and Joseph Giovannini
New Architecture in the Emerging World chronicles eight critical years in the career of Andrew Bromberg, beginning in 2001 when he emigrated from Seattle to join Aedas Hong Kong, and running to 2009 when, as Aedas Executive Director of Design for the Middle East and Asia, Andrew designed dozens of phenomenal projects from Beirut to the Yellow Sea.
KEEP READING
Related title:
States of Architecture in the Twenty-First Century | New Directions from the Shanghai World Expo
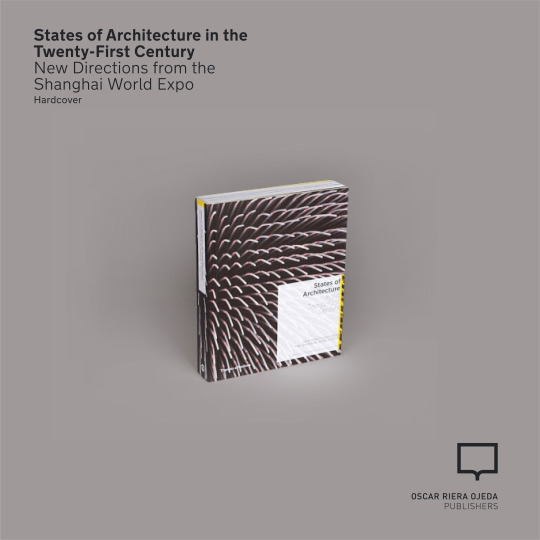
Text by Rodolphe el Khoury and Andrew Payne Photography by Nic Lehoux Concept and Compilation by Oscar Riera Ojeda
This book captures this extraordinary architectural event with the eloquent and probing photography of Nic Lehoux. The thorough documentation includes detailed photographic accounts of the various architectural features and the public spaces and landscapes that bind them into a total and unique environment. The accompanying essay situates the event in a long standing tradition of world expositions while underscoring the particular geographic, cultural, and political aspects of the Chinese context that shape the Shanghai Expo and its thematic orientation.
SHOP NOW

#hongkongarchitecture#aerialphotography#world-travel#worldtraveler#architectureincontext#architecturepublication#architecturebookshop#architecturebookstore#contemporaryarchitecture#oroedition#architectureandpeople#architecturephotography#oscarrieraojeda#oscarrieraojedapublishers#hongkongphotography#adventure#worldphotographyday#architecture#train#trainstation#highspeedrailway#highspeedrailwaystation#aedas#andrewbromberg#hongkong🇭🇰#hongkong#hk
0 notes