Text
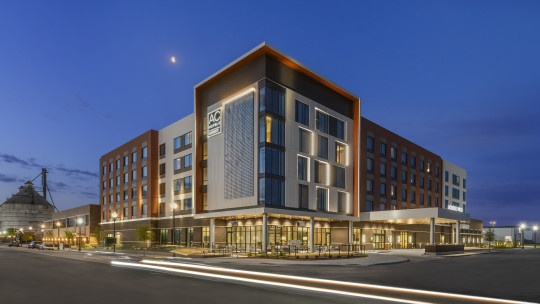


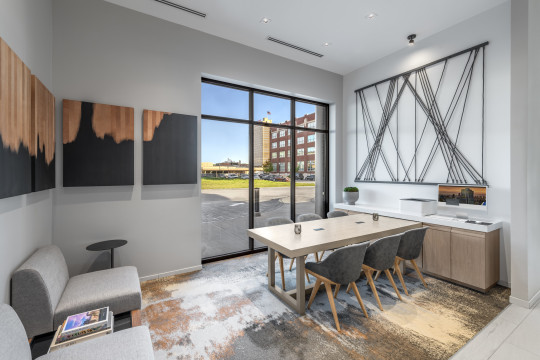
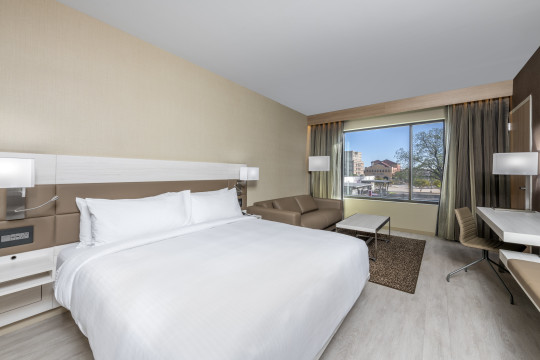
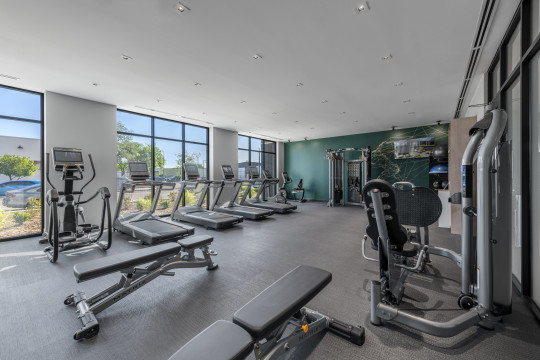


Exciting news for the City of Waco! The new AC Hotel Waco Downtown is now open for business. Built by Rogers O'Brien Construction and designed by Norr Architects, this five-story hotel boasts 182 rooms and a 17,000 square foot conference center, making it the perfect destination for both business and leisure travelers.
Located just steps away from the iconic Magnolia Silos and a few minutes away from Baylor University, the Waco Convention Center, and the Dr. Pepper Museum, this hotel is in the heart of it all. And if that's not enough, outdoor amenities include a swimming pool with private trellis cabanas and a courtyard complete with fire pits.
Inside, guests can enjoy an inviting lobby, a ballroom, bar, fitness center, library, conference rooms, a full-service kitchen, and various other dining options. Dunaway provided structural engineering services on the project, which includes a 111,676 SF parking garage and a 23,370 SF commercial retail building with a rooftop patio.
© Wade Griffith Photography 2024
#ACHotelWacoDowntown#RogersOBrienConstruction#NorrArchitects#Dunaway#WacoHospitality#AC Hotels#waco texas#magnolia silos#baylor university
0 notes
Text
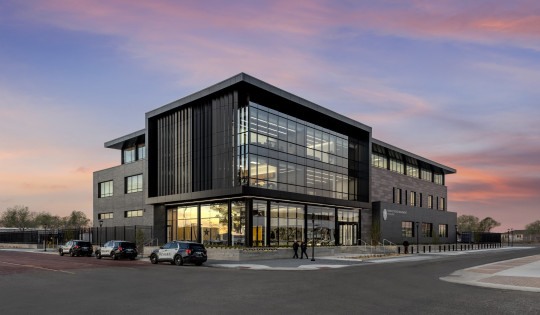

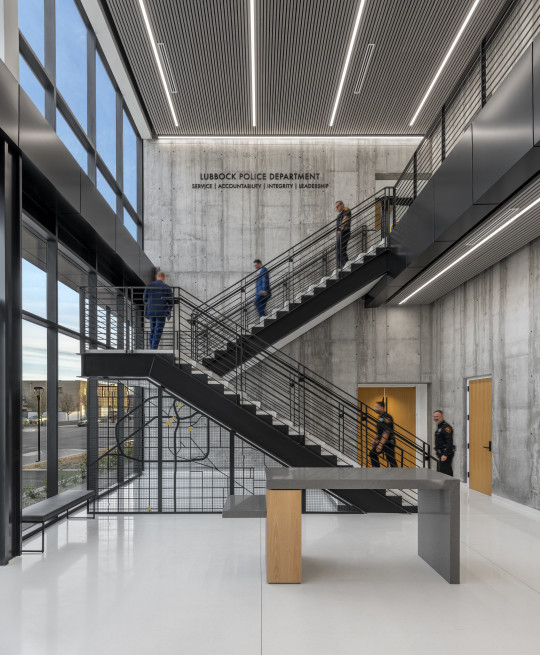


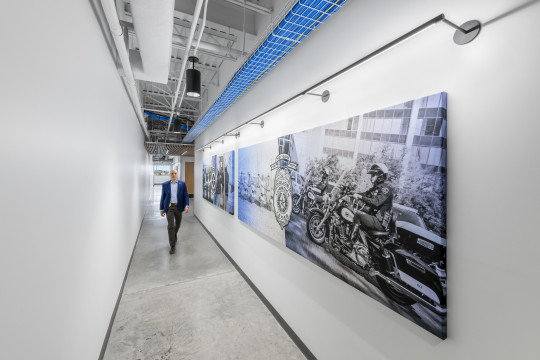


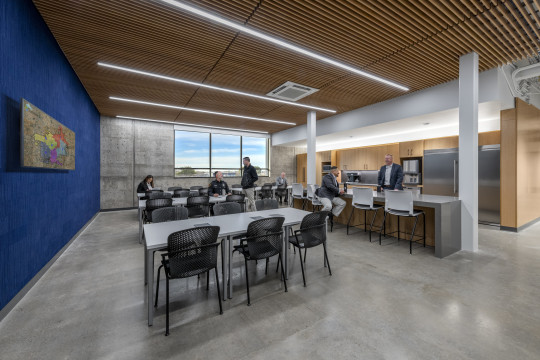
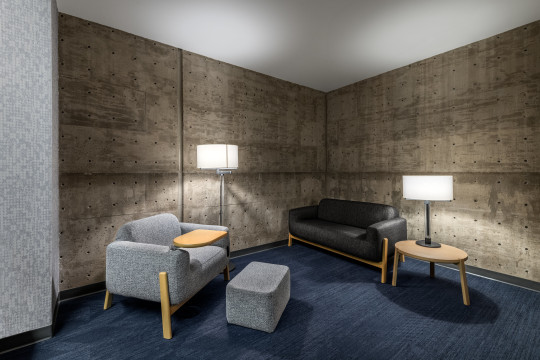
The new 52,000 sqft Lubbock Police Department Headquarters in Downtown Lubbock, Texas was designed by Parkhill and built by Lee Lewis Construction.
Amenities such as multi-purpose meeting spaces, collaboration rooms, break areas, and a fitness center create a comfortable space that promotes the strong mental and physical health of officers.
The facility will host the motors division, records, criminal investigations, key personnel of the patrol division, communications and dispatch staff, as well as the City of Lubbock Fire Marshal's office. This co-location of the various departments will encourage collaboration and communication during investigations.
© Wade Griffith Photography 2024
#lubbock#police department#headquarters#amenities#collaboration#architecture#interior design#municipal#law enforcement
1 note
·
View note
Text




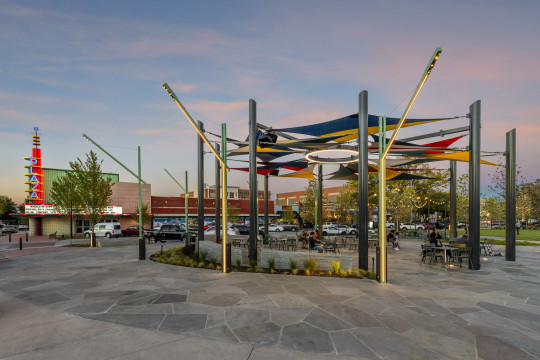
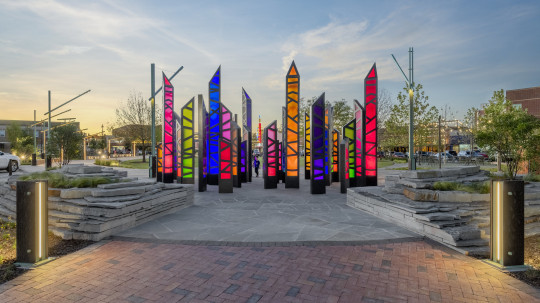
Take a moment to appreciate the exquisite lighting work of Essential Light Design Studio at Downtown Garland Square. The beautiful sunset and twilight views are the perfect backdrop to showcase the collaboration of the City of Garland, Hill & Wilkinson, Studio Outside and Architexas. A true testament to the power of teamwork and creativity.
© Wade Griffith Photography 2024
#EssentialLightDesign #CityofGarland #Collaboration #Teamwork #StudioOutside #Architexas #HillandWilkinson #LightingDesign
0 notes
Text

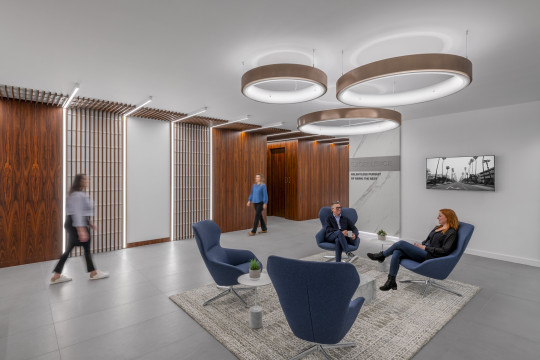






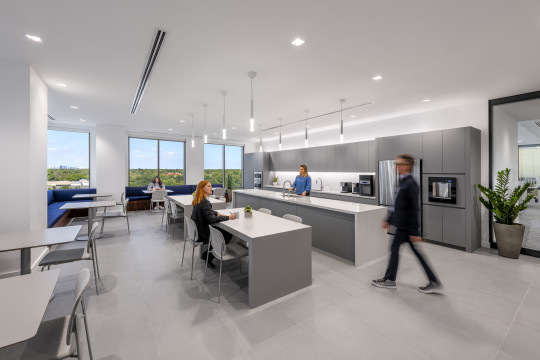
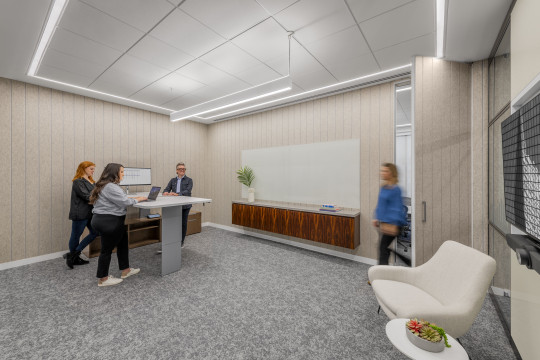
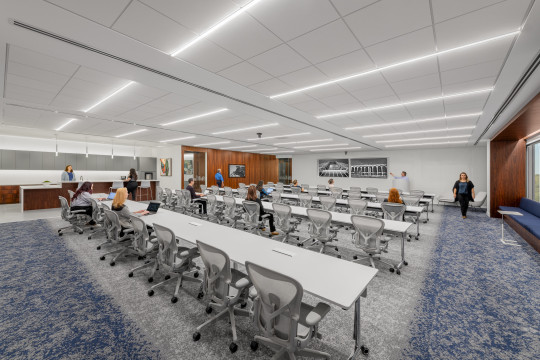
Check out this stunning office space in Dallas, Texas! The office was designed by Arcadis, constructed by Pacific Builders, and furnished by Workplace Solutions. The space boasts a modern and open design, perfect for a productive work environment.
© Wade Griffith Photography 2024
#office design#architecture#interior design#workplace#open office#architectural photography#Dallas Texas
0 notes
Text

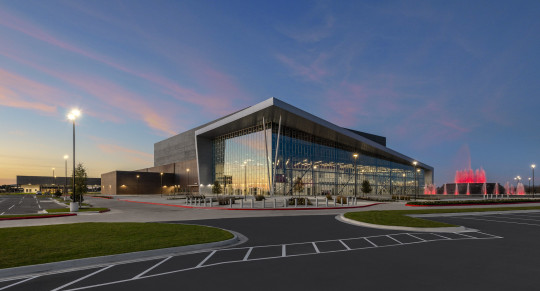
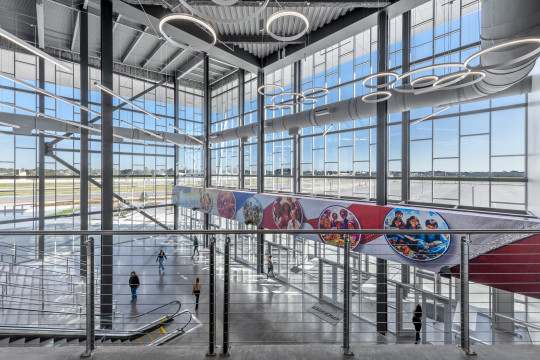
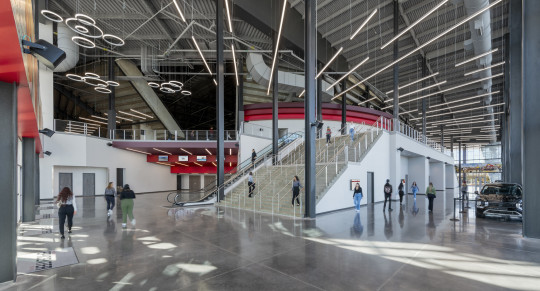
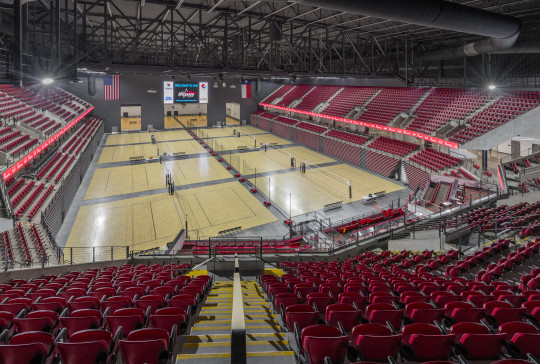
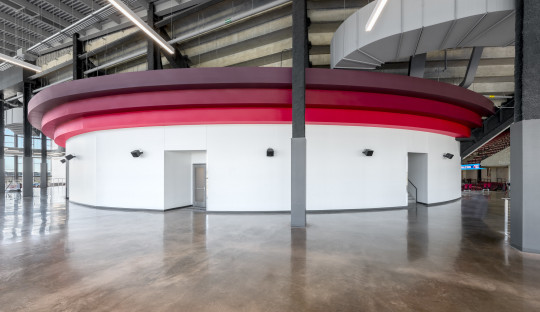
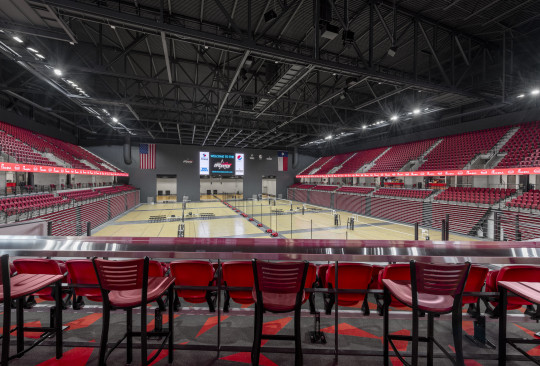



Fort Bend EpiCenter is a multipurpose arena in Rosenberg, Texas designed by PBK and built by Satterfield & Pontikes Construction.
The 230,000 square foot facility can accommodate over 10,000 spectators and will host sports and spectator events, livestock shows, festivals and fairs, trade shows, conferences and more.
Not only does it have a uniquely adjustable event floor, but the Epicenter also features an open concourse, VIP lounge, an adjustable ballroom, and a pavilion for agriculture events or any other outdoor activities. It will serve as an operations center & evacuation emergency shelter during hurricanes, floods, and extreme winter weather events.
Additional contribution from Stonehenge Companies, LLC, Walter P Moore, TDG / Stantec, Sports Facilities Companies, & Fort Bend County.
© Wade Griffith Photography 2024
2 notes
·
View notes
Text


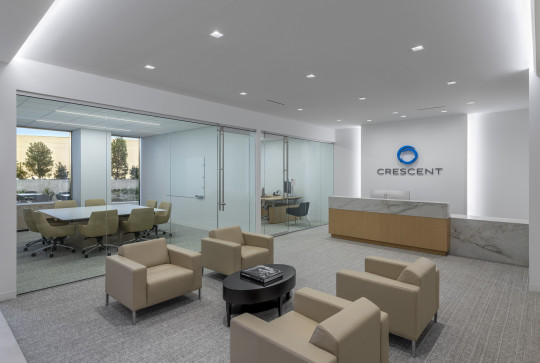

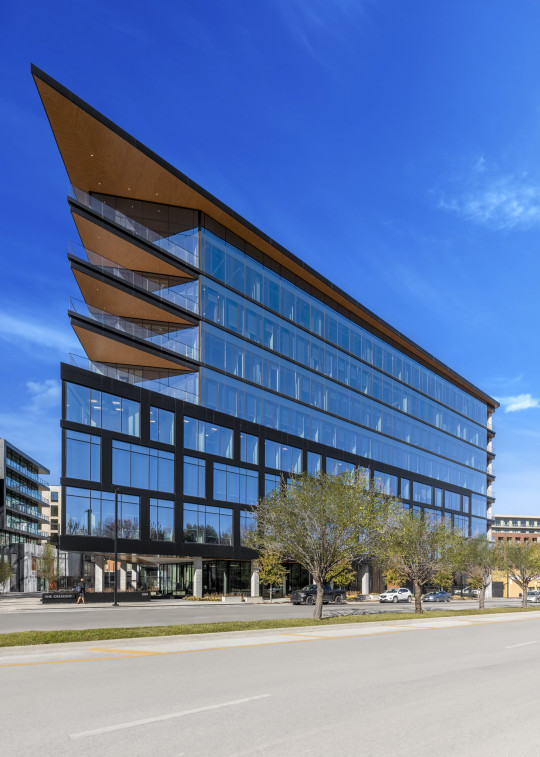

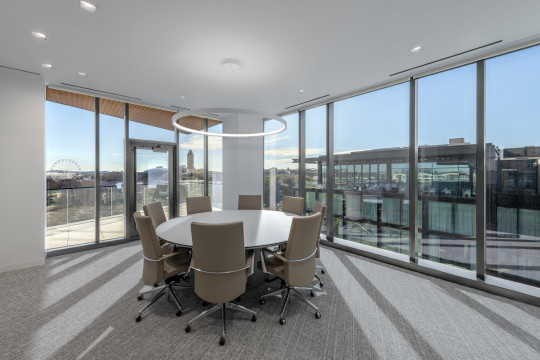
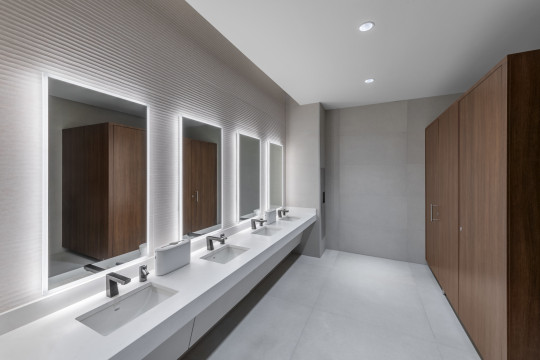
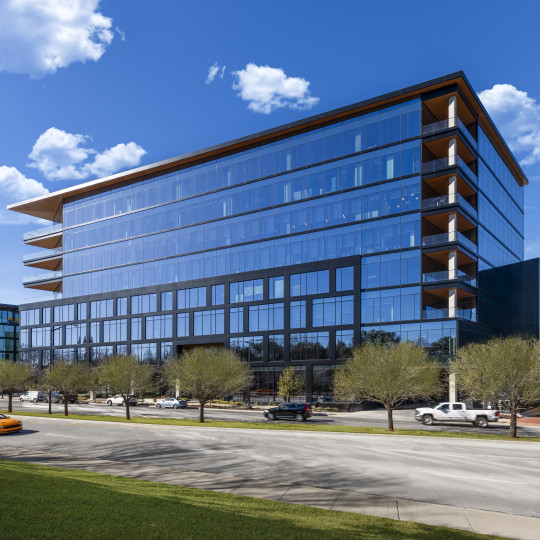
Crescent Museum Place Office in Fort Worth, Texas was photographed for Crescent Real Estate. It was designed by GFF, who severed as Architect-of-Record in collaboration with Denver-based OZ Architecture, and was built by The Beck Group. Crescent Real Estate office interior design by DLR Group.
The Class A, 8 story, two-block development is a luxury mixed-use building in the heart of Fort Worth’s Cultural District, a vibrant and historic area that is already home to icons like the Kimbell Art Museum and the Modern Art Museum of Fort Worth.
The design reflects the architecture of the surrounding buildings in scale, proportion, form, and patterning. The lower form is a solid dark metal panel with large, punched openings, contrasted by an upper patterned glass form. The primary entrance of the office building is a large double-height lobby space accentuated by local art, a structural glazing system and an illuminated wood portal.
© Wade Griffith Photography 2024
#photography#architecture#interior design#fort worth#office space#development#office building#real estate
2 notes
·
View notes
Text
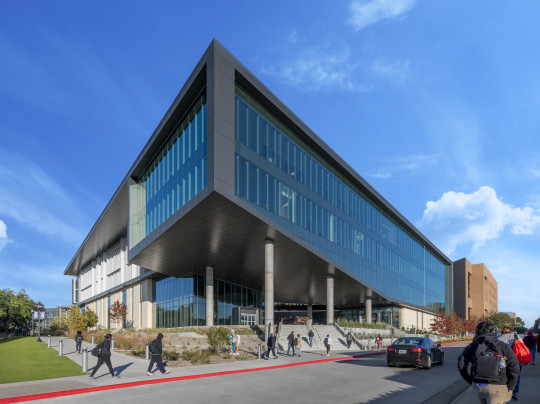

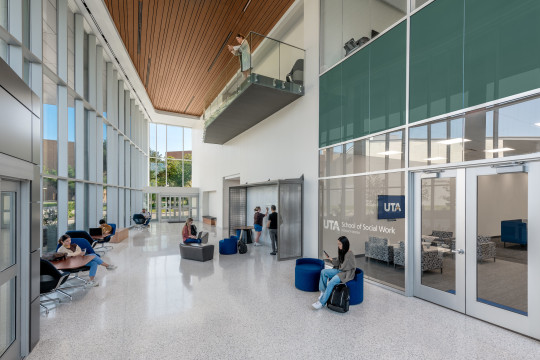




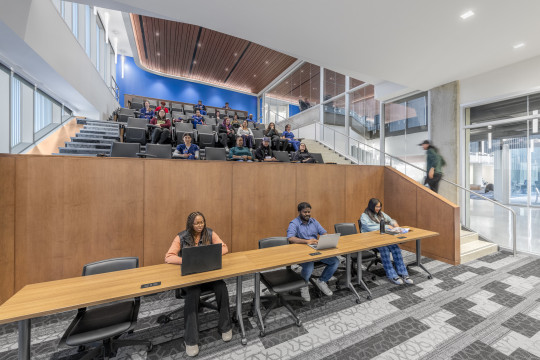


The University of Texas at Arlington has a new School of Social Work & Smart Hospital for the College of Nursing and Health Innovation designed by SmithGroup and built by Turner Construction.
The 150,000-square-foot building features a virtual reality lab, a classroom set up like an apartment where students can practice hospice care and at-home nursing, and a counseling center. The Smart Hospital, which includes hospital rooms with robotic mannequins that simulate medical emergencies, includes a simulation theater. These features place students in critical simulation-based learning activities which will prepare them for the workforce.
© Wade Griffith Photography 2024
#UTASchoolofSocialWork#SchoolofSocialWork#CONHI#smarthospital#Arlington#nursingprogram#contemporaryhealthcare#healthcare#medicalstudent#virtualreality#vrhealthcare#simulationcenter#researchlabs#medicalrobots#learningspaces#healthscience
1 note
·
View note
Text


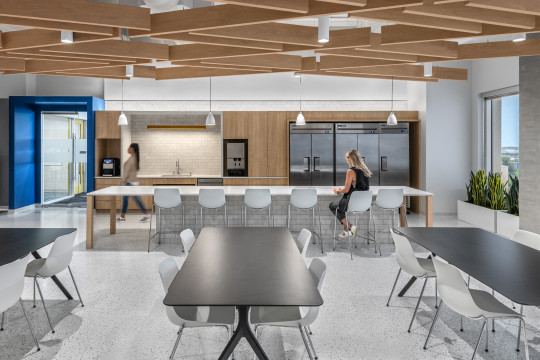



The IMA Financial Group office in Dallas, Texas was designed by IA Interior Architects and built by StructureTone.
© Wade Griffith Photography 2024
#headquarters#interiordesign#financialservices#loungeroom#breakroom#moderncafe#wealthmanagement#financialsolutions#contemporaryoffice#modernreceptionroom#technology#communications#Dallastx#architecturephotography#DFW#workspace#wadegriffithphotography
1 note
·
View note
Text
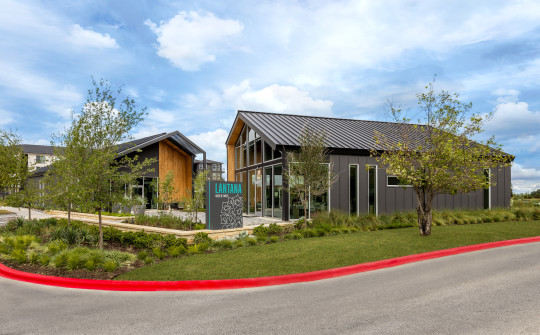

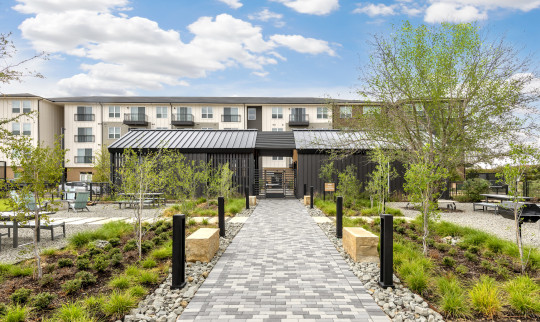
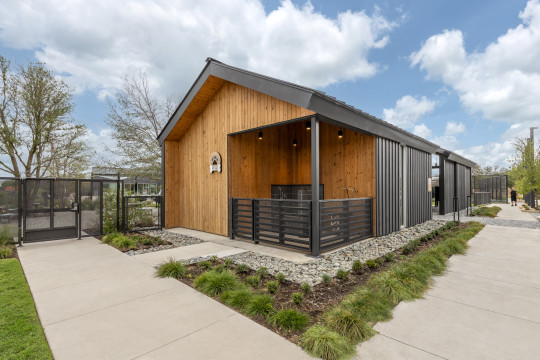
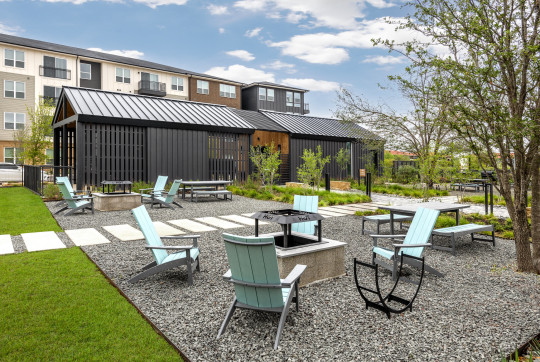

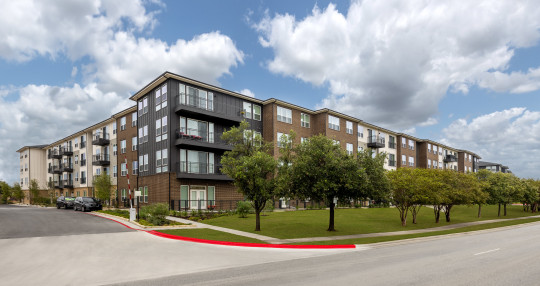

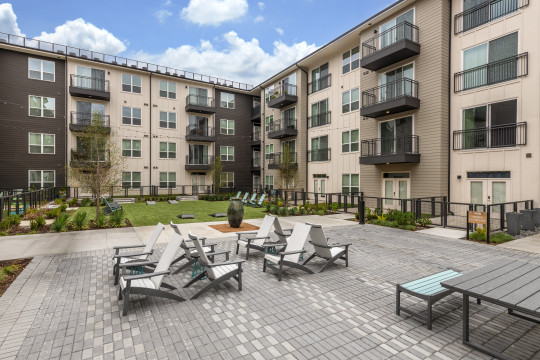
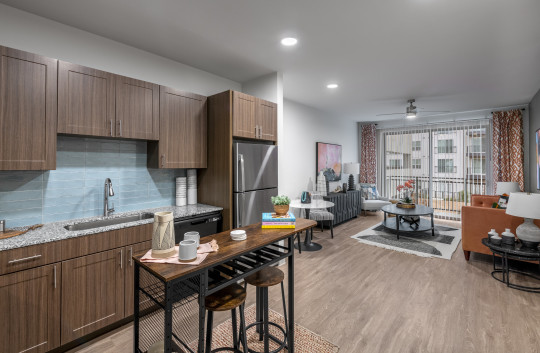

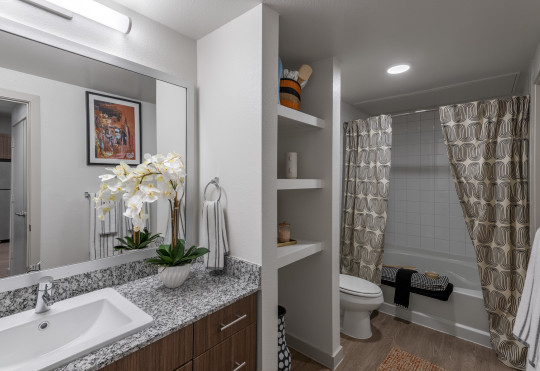
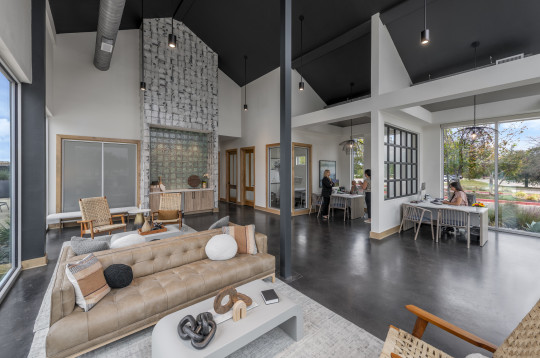
Lantana Round Rock was designed by JHP Architecture.
The 300,000 SF complex provides 84 one-bedroom units, 56 two-bedroom units, and 76 three-bedroom units which have designer finishes such as wood-style flooring, stainless steel appliances, and natural stone countertops. Amenities include private poolside cabanas, fenced in dog parks, and a 24 hour health & fitness studio.
© Wade Griffith Photography 2023
#wadegriffithphotography#lantanaroundrock#jhparchitects#apartments#roundrock#woodstyleflooring#privatepool#dogpark#fitnessstudio#stonecountertops#amenities#appliances#designerfinishes#Firepit
0 notes
Text

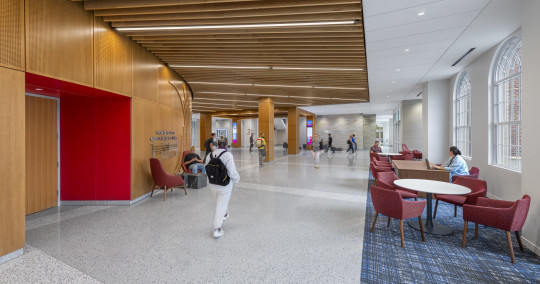
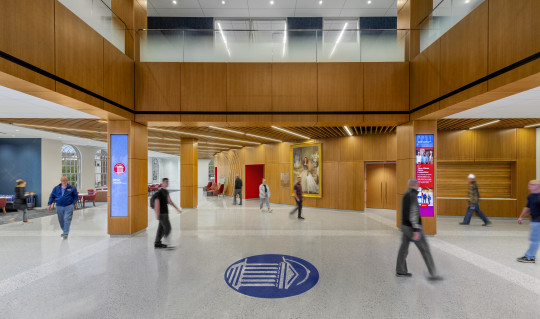
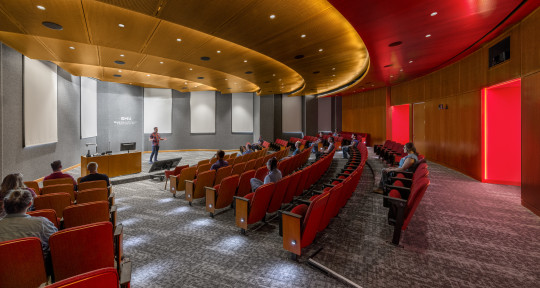


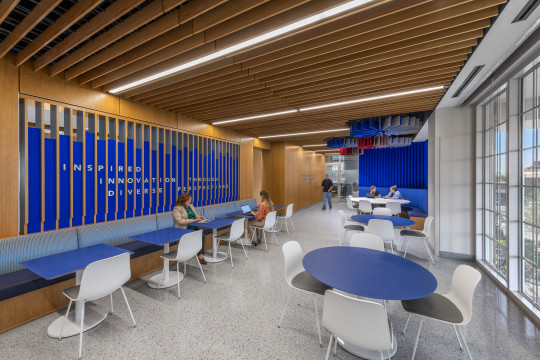

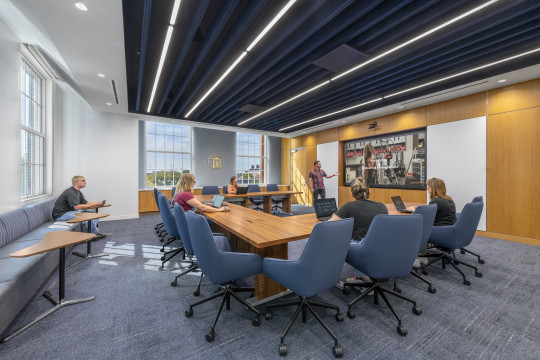
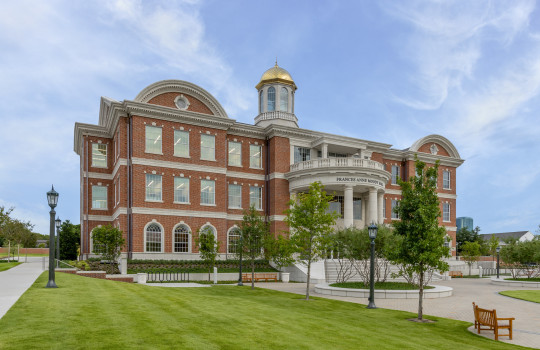
The Frances Anne Moody Hall at SMU was designed by Smithgroup and built by The Beck Group.
The 44,000 SF, three-story building includes a 170-person auditorium, state-of-the-art classrooms, a reading room, a seminar room, conference rooms, and office suites for Moody Fellows, SMU Scholars, the Office of Research and Innovation, and the Dean.
The open core structure from the ground level up to the cupola allows natural light to penetrate the building. The interior design provides a clean, professional palette of sustainable materials that support collaboration and quiet research spaces.
© Wade Griffith Photography 2024
0 notes
Text
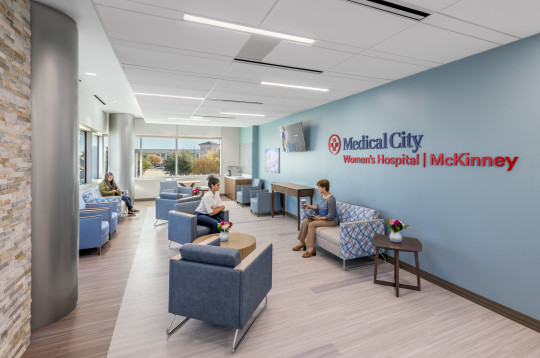

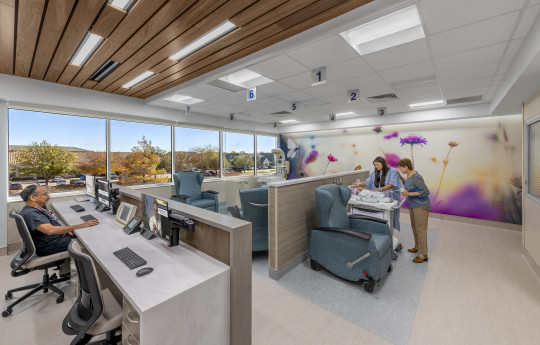
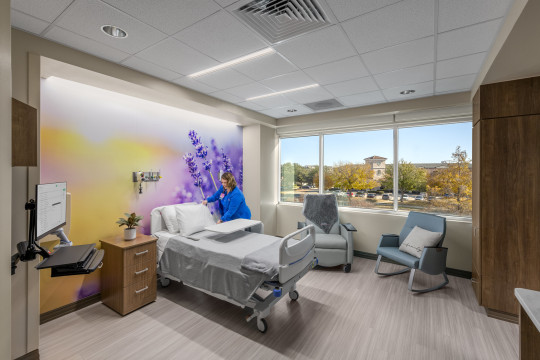
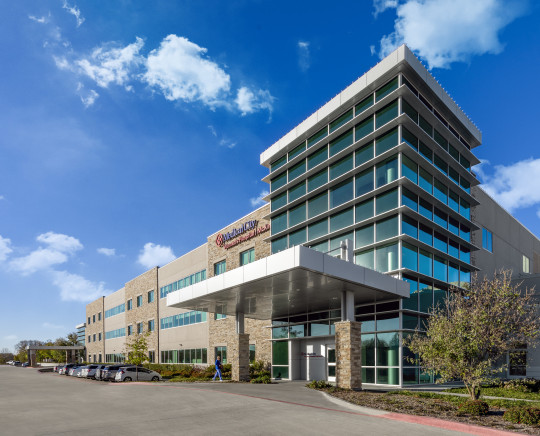
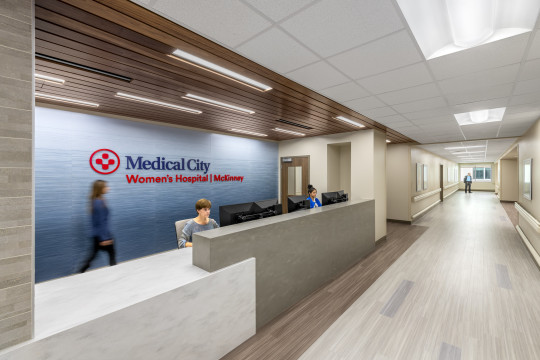
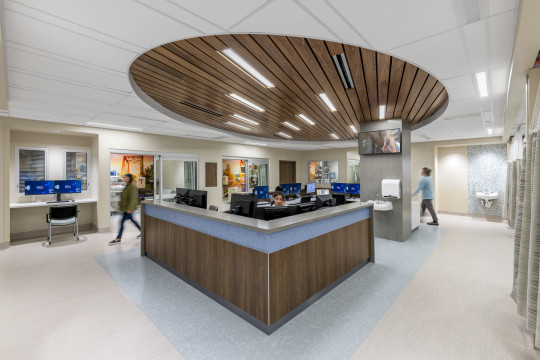

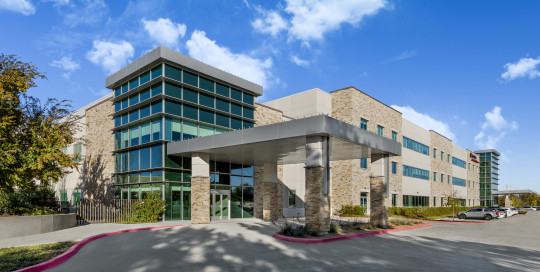
The newly renovated and expanded Medical City Women’s Hospital McKinney was designed by Devenney Group.
The 24,000 square-foot project includes a 3-level patient bed tower with a 21-bed neonatal intensive care unit and 25 postpartum beds. There are private labor, delivery, and recovery rooms, as well as new exam and trauma rooms, and a full-service newborn nursery.
As part of Medical City Healthcare and HCA Healthcare, the hospital has access to resources and expertise from an extensive network of childbirth and fetal care experts. All features of the medical facility were built to expand care for mothers and newborns.
© Wade Griffith Photography 2024
#women#hospital#healthcare#labor and delivery#newborn#childbirth#medical facility#renovation#architecture
1 note
·
View note
Text


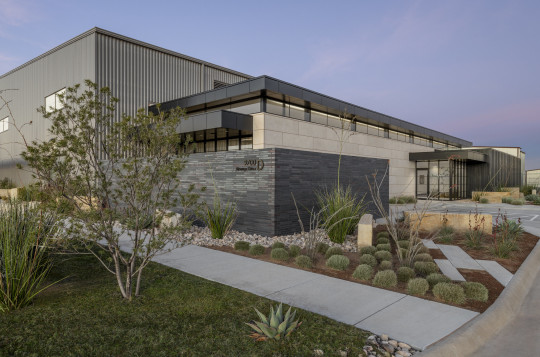

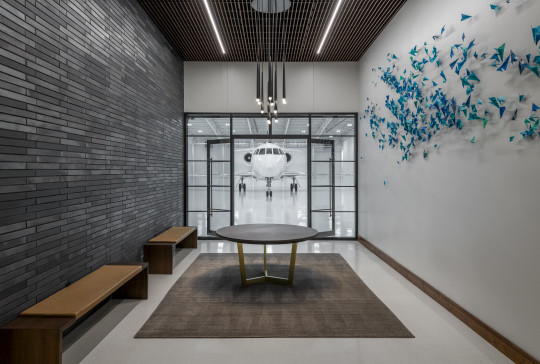
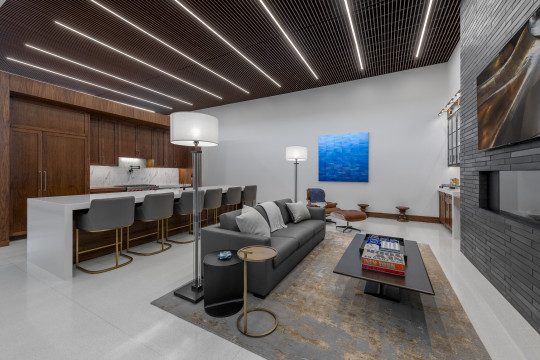
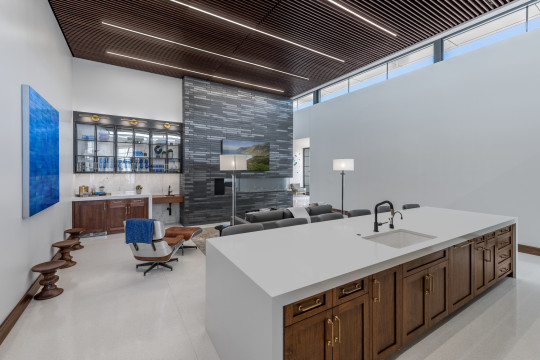
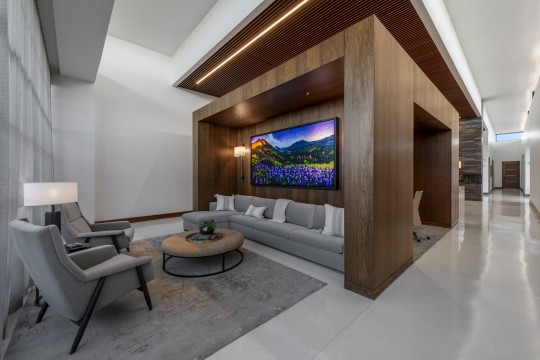
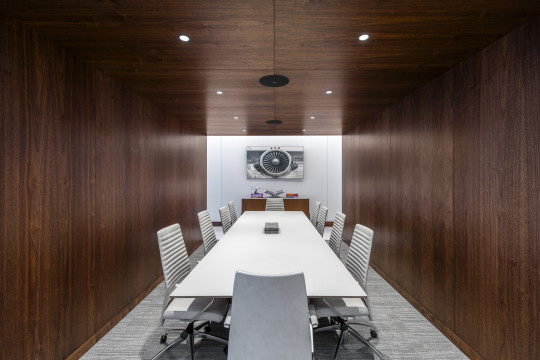
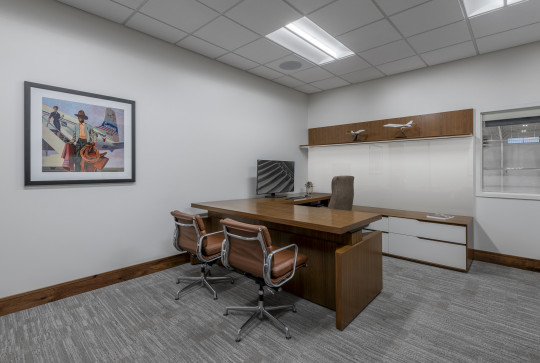

This privately owned aviation hangar in Midland, Texas was a design-build collaboration between Parkhill and Teinert Construction.
Exterior materials such as limestone, black metal panels, and horizontal glazed clay units were selected to create a textural experience that provides a background for the native, drought tolerant landscape.
Inside, it features a warm and inviting lounge, an extension of the family’s private residence, while extending a corporate executive aesthetic. The natural walnut, leather and velvet contrast the utilitarian hangar volume. The stark wall finishes showcase commissioned art selected by the family to convey the enjoyment of travel and wonder.
© Wade Griffith Photography 2024
#privateaviation#aviationhangar#wadegriffithphotography#architecture#modernlounge#Parkhill#limestone#glazedclay#industrialflooring#aviation#backpatio#artdecor#commissionedart#Teinertcommercial
2 notes
·
View notes
Text

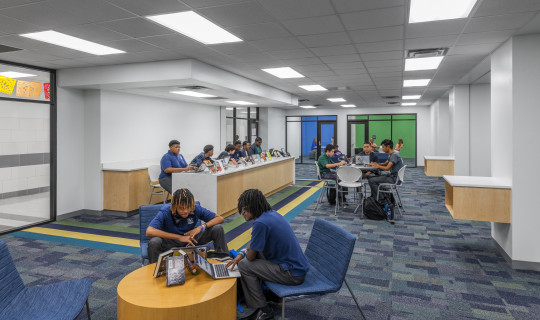


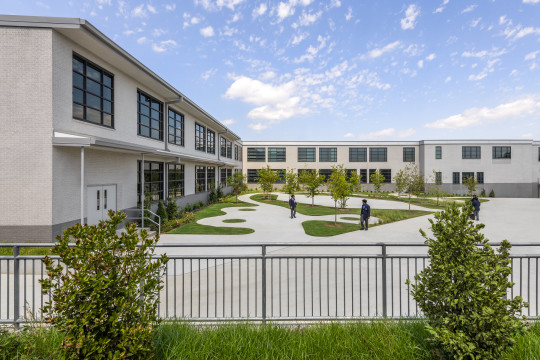




The newly renovated Young Men's Leadership Academy in Fort Worth ISD was designed by KAI Enterprises.
KAI provided the architecture, interior design, MEP/FP engineering, and construction administration for the $44.6M project, increasing the total area from 55,000 to 110,000 square feet. Reimagining the academy’s 1950s school as a college campus, KAI along with Turner Construction Company & Source Building Group added a stand-alone high school building, a new public entrance & facade, a library expansion, state-of-the-art science labs, collaboration spaces, a 600-seat competition gymnasium, band room, robotics room, and engineering labs.
© Wade Griffith Photography 2023
#wadegriffithphotography#education#educationdesign#elementaryschool#school#schoolarchitecture#architecture#sciencelabs#collaborationspace#modernlearning#fwisd#cafeteria#gymnasium#robotics#engineeringlab#bandroom#dfw#fortworth#youngmensleadershipacademy#middleschool
0 notes
Text
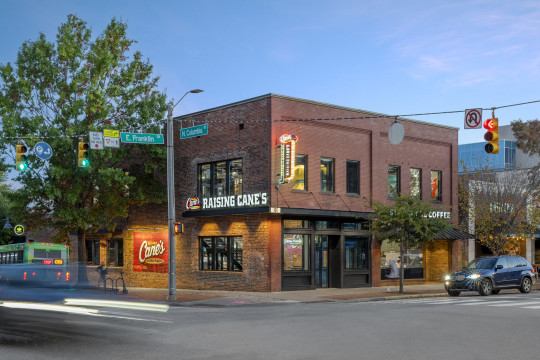
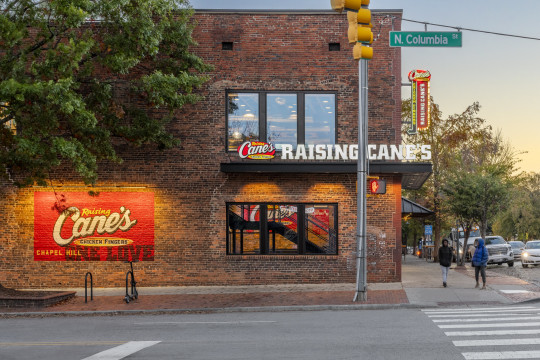





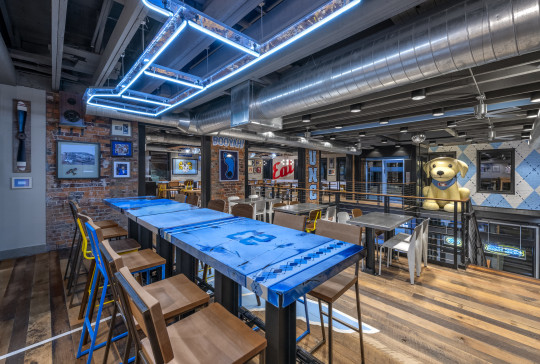


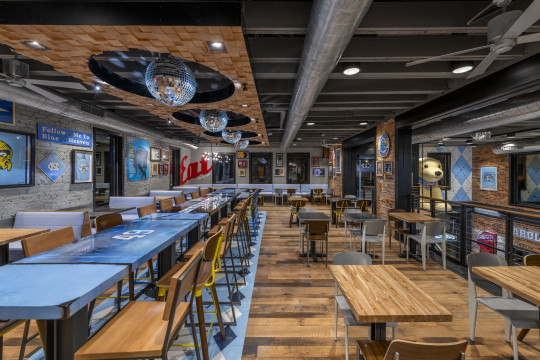

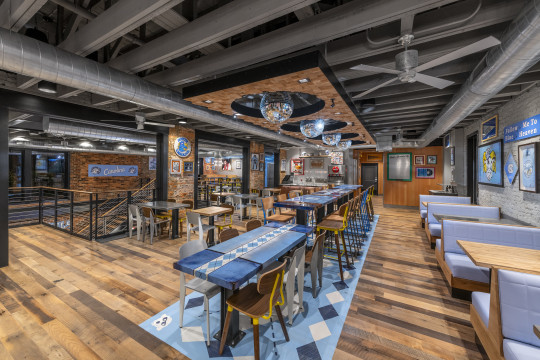
The first-ever standalone Raising Cane's Chicken Fingers restaurant in Chapel Hill, North Carolina is on the corner of the historical N. Columbia and E. Franklin streets.
The unique multi-level, 8,638 square-foot, $2M Raising Cane’s is a 121-year old restaurant renovated by Embree Construction Group, Inc that features a custom University of North Carolina themed color palette interior, sports jersey graphics on dining tables, and decorative UNC memorabilia throughout the restaurant.
© Wade Griffith Photography 2023
Granite State Electric LLC, Southern Comfort Mechanical, Plumb V Incorporated, Duke Energy
#raisingcanes#northcoralina#dining#UNC#wadegriffithphotography#sports memorabilia#modern design#restaurant#chapel hill#renovation
0 notes
Text


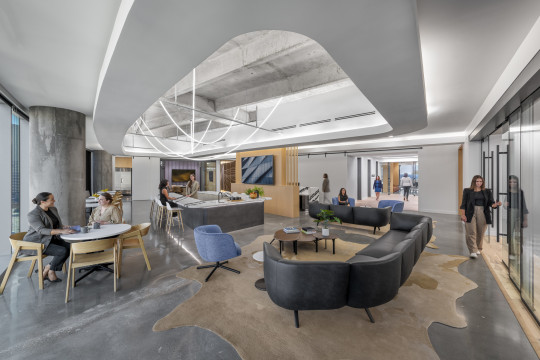

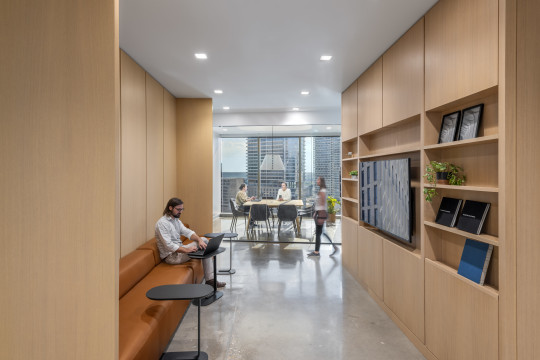
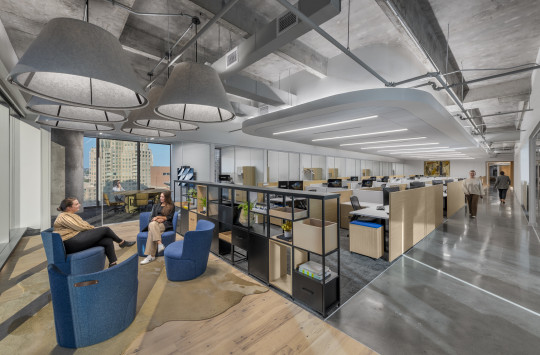




The Newmark office resides in Dallas, TX at the 25-story trophy tower, The Link at Uptown.
Three of their North Texas branches came together into one 46,338 SF cohesive workspace, designed by HKS Architects, that provides tenants with ample entertainment and retail options within a five-block radius in the city. With its brand-new interior build-out from K2 Construction and upscale amenity package, the office gives workers and clients a compelling and cutting-edge atmosphere that evokes culture, energy, and collaboration.
© Wade Griffith Photography 2023
#hksarchitects#k2construction#kaizendevelopmentpartners#newmark#realestate#amenities#workspace#contemporaryoffice#modernoffice#lightfixtures#officedesign#interiordesign
0 notes
Text

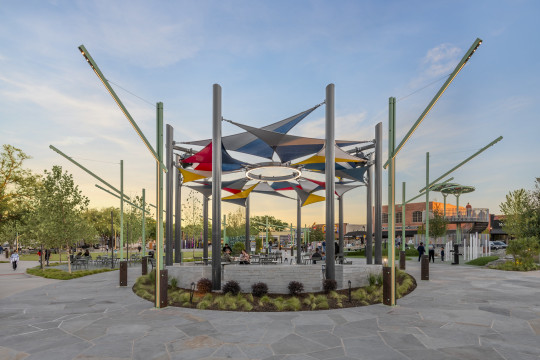




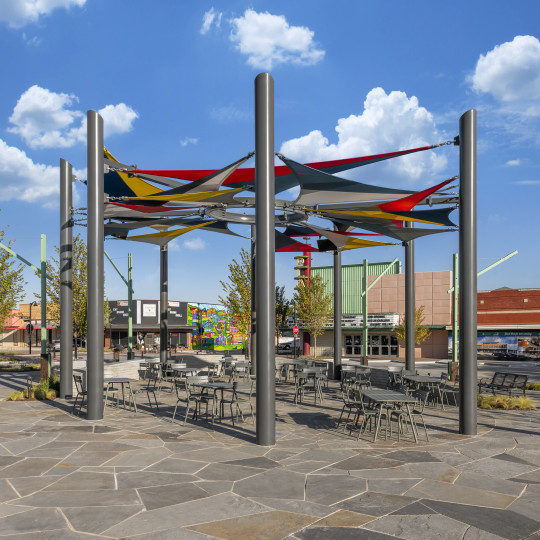



The newly renovated Downtown Garland Square was built by Hill & Wilkinson and designed by Studio Outside, with lighting by Essential Light Design Studio.
On track to become a can’t-miss destination for festivals, live music, and special events, the City of Garland Square renovation includes an expansive recreational lawn, a tree house playscape within a larger imaginative play area for kids, a shade pavilion for impromptu concerts, starlit patios, an urban water feature, and a distinctive vertical prism gateway feature that illuminates at night. The prisms will also serve as a colorful background for live music on the Square.
© Wade Griffith Photography 2023
Drone operator: Casey Reid / Dallas Drone Photography
2 notes
·
View notes
Text
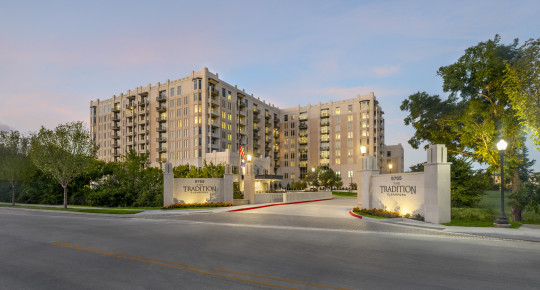

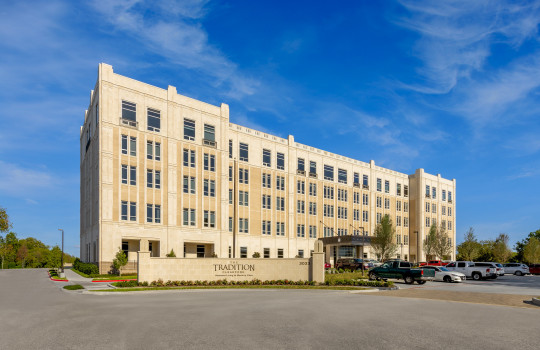
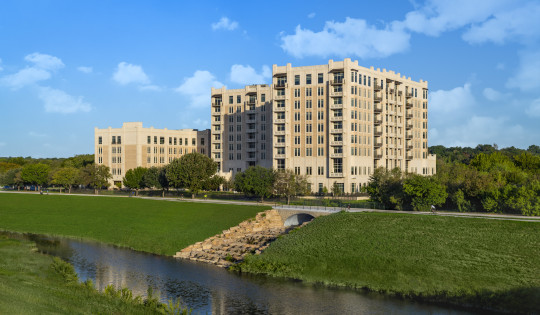
The Tradition Clearfork was built by Rogers-O’Brien Construction and designed by Jackson & Ryan Architects.
The luxury senior living community, owned by Tradition Senior Living, runs along the Trinity River in the 270-acre Clearfork mixed-use development in Fort Worth, Texas. The nine-story independent living tower include 214 residences and 3 furnished guest suites. The five-story assisted living and memory care building is home to 95 residences, with parking one level below grade.
Elegantly finished, light-filled common areas include multiple restaurants, lounges, card rooms, a movie theater, and common areas for daily social activities and wellness programs. Comprehensive fitness areas include an indoor pool, a weight room, and a group-exercise room. Outdoor areas feature lush landscaping, ample gathering areas, and a dog park.
© Wade Griffith Photography 2023
#luxury living#senior living#community#Tradition#Clearfork#Fort Worth#Independent living#assisted living#residential
2 notes
·
View notes