#Newport Rhode Island
Text

349 notes
·
View notes
Note
I love your poll about the house museums, i have been to many because it was an interest of my mother's growing up. I wanted to share about tour-able mansions in Rhode Island, USA. They are full of history and feel incredibly haunted.
Oh, in Newport? Yeah, those are really cool!
They were summer homes for the hyper-wealthy of (mostly) New York City, and really functioned more as event venues than family houses. The scale and grandeur of most of them boggles the mind:

(The Breakers, built in 1893-95 for the Vanderbilt family. This is the grandest of them all, but the one I've visited- Rosecliff -wasn't far behind.)
One of my friends used to work at the mansions- one organization runs all of them, as museums -and she says some are haunted. I'm not going to tell you which ones, though; that seems like it would spoil the fun.
Happy touring!
#ask#anon#museums#newport rhode island#gilded age#newport mansions#victorian#honestly one of my main impressions of Rosecliff was 'this is TOO grand for a house. feels like a hotel'#and to be fair it essentially was. designed for many overnight guests and huge parties#I suppose it also wasn't my absolute favorite form of grandeur. I love a Rococo inspiration but#Gothic Revival or Jacobean Revival have my heart
72 notes
·
View notes
Text

Golden hour in Rhode Island.
#photographers on tumblr#east coast#united states#travel photography#landscape photography#rhode island#new england#harbor#bay#water feature#ocean#boat#sailing#bridge#sunset#golden hour#sunset photography#sky photography#newport#Newport rhode island#hiking#adventure time#travelling#road trip#auttumn#falls colors
11 notes
·
View notes
Text
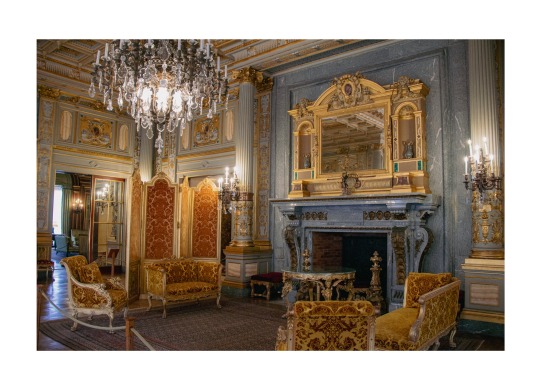
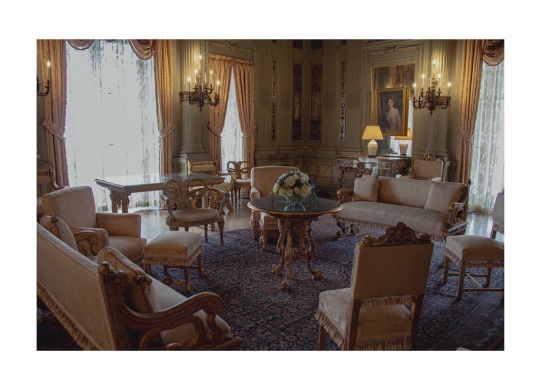
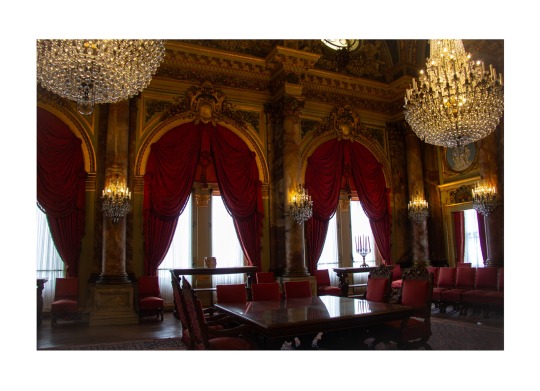
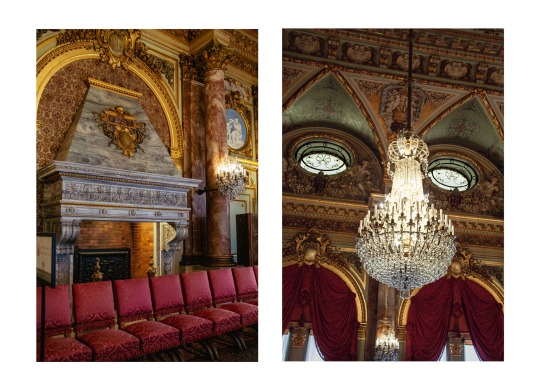
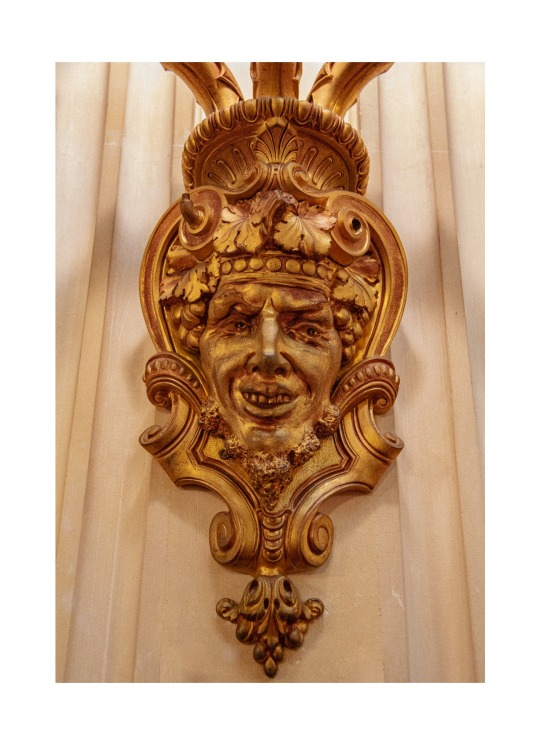
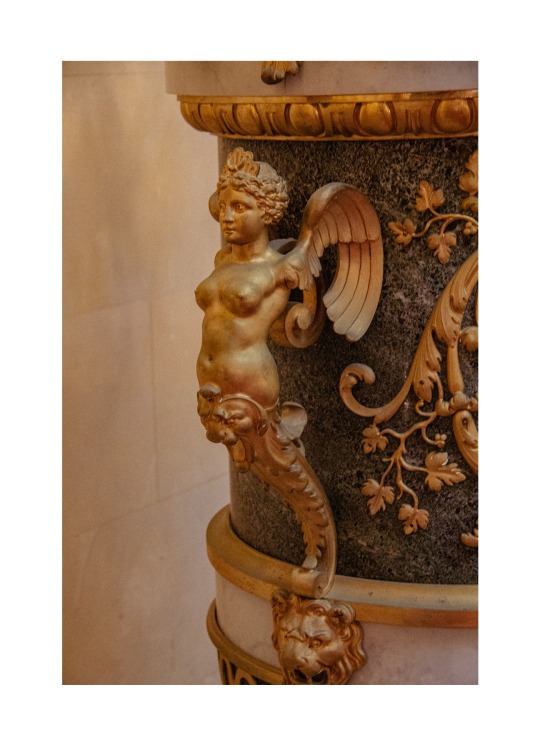
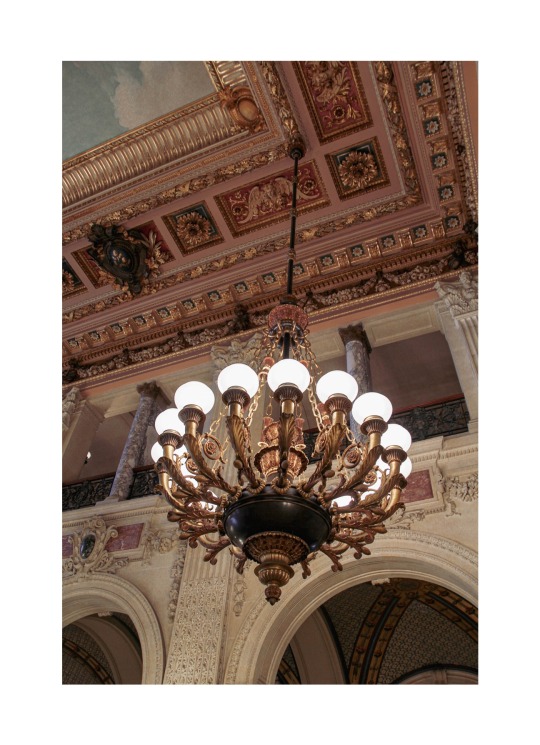
The Breakers Music Room —
The MUSIC ROOM, designed by Richard van der Boyen and Allard et Fil, reflects the French Baroque interior the Vanderbilts would have seen in places like the Paris Opera House, and was the setting for family weddings and debutante parties. Gold and silver leaf, blue-grey Campan marble from France, mirrors, and crystal light fixtures combine to make a glittering effect for evening concerts and receptions. The spirit of music and numerous great composers are celebrated in the ceiling painting. This room and furnishings, in addition to those in the Morning Room, were designed and constructed in France then shipped to this location for installation.
————————————————————————
The Breakers Morning Room —
The wall paneling in the MORNING ROOM was designed by Richard van der Boyen, who carved elaborate garlands and figures in the late Renaissance style. Classical mythology and allegories decorate this room, from the painted allegory of the four seasons on the ceiling, to the Muses who appear in the corners of the room, painted on platinum leaf panels.
The room also displays portraits of Cornelius Vanderbilt II by the preeminent American portrait painter, John Singer Sargent, and the Count Laszlo Széchényi and Countess Gladys Széchényi, by the Hungarian artist Philip Alexius De László. Countess Széchényi was born Gladys Vanderbilt, the youngest of Cornelius and Alice's children. In 1908, Gladys married Count Laszlo Széchényi, a member of Hungary's premier aristocratic family and a minister to the Court of St. James in London and, later, to the United States.
When her mother Alice passed away in 1934, Countess Széchényi inherited The Breakers. In 1948, to raise funds for the Preservation Society's restoration of Hunter House, Countess Széchényi opened The Breakers to the public for tours. That same year, she leased The Breakers to the Preservation Society for $1.00 a year and continued to fund the maintenance of the house. The Preservation Society purchased The Breakers in 1972 for approximately $400,000. As an early member and supporter of the Preservation Society, Countess Széchényi made a major contribution to the preservation of Newport's architectural heritage.
——————————————————————————
The Breakers Breakfast / Dining Room —
The BREAKFAST ROOM served as both breakfast room and informal family dining room. The table, which may be extended to seat 16 would have seated the entire family or served as seating for a small, informal dinner or luncheon. One of the premier decorators for America's elite families, Jules Allard et Fils Cules Allard & Sons) of Paris, supplied the Louis XV style furniture for the room and decided on the room's color scheme. The Vanderbilts were surrounded by imagery of the harvest.
Look around to see fruits and vegetables plentifully adorning the walls. The 12 rose-colored stone columns are solid alabaster and draw your eyes upward to the ceiling painting of the goddess Aurora heralding the dawn. The massive chandeliers and wall sconces in the Imperial design are made of French Baccarat crystal, and were piped for gas and wired for electricity at the time the house was built. The crown shaped tops indicate the style, while the rings on the chains were used to adjust the flow of gas.
Allard and Sons of Paris assisted Hunt with furnishings and fixtures, Austro-American sculptor Karl Bitter designed relief sculpture, and Boston architect Ogden Codman decorated the family quarters. The mansion covers nearly an acre of the 13-acre property and has 70 rooms including 48 bedrooms for family and staff. There are 27 fireplaces. It was equipped with electricity – still a novelty in houses during the Gilded Age – as well as gas for lighting.
The Breakers has entertained presidents, royalty and guests from across the world for more than 125 years and today is visited by hundreds of thousands of people each year. It is the flagship of the Newport Mansions and a world-famous iconic image of the City-by-the-Sea. The Breakers was designated a National Historic Landmark in 1994.
#the breakers#the breakers mansion#Vanderbilt mansion#cornelius vanderbilt#Newport mansions#newport#gilded age#baroque#historic houses#architecture lovers#architecture#Newport Rhode Island#explore New England
12 notes
·
View notes
Text

4 notes
·
View notes
Text

World War 2 era U. S. Naval Torpedo Station Newport, R.I. vintage matchbook cover.
#vintage illustration#vintage advertising#matchbooks#vintage matchbooks#matchbook covers#u.s. military#usn#united states navy#u.s. navy#u.s. naval torpedo station#u.s. naval torpedo station newport#torpedos#submarines#submarine warfare#silent service#goat island#newport#newport rhode island#rhode island#naval undersea warfare center#n.u.w.c.#nuwc#u.s. torpedo station#naval torpedo station#wwii#ww2#ww2 art#ww2 history
3 notes
·
View notes
Photo
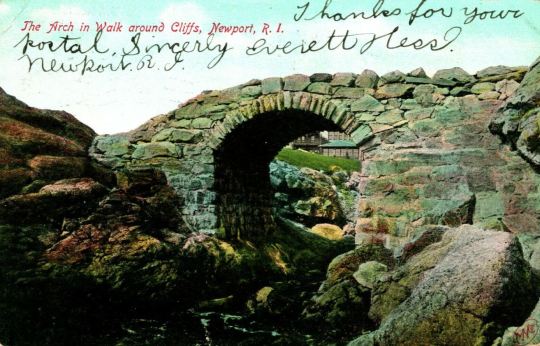
The Arch Bridge Around the #CliffWalk- Newport, Rhode Island
#cliff walk#arch#arch bridge#newport#newport rhode island#rhode island#rhodey#rhodes#stone#stone architecture#walkway#bridge
6 notes
·
View notes
Text
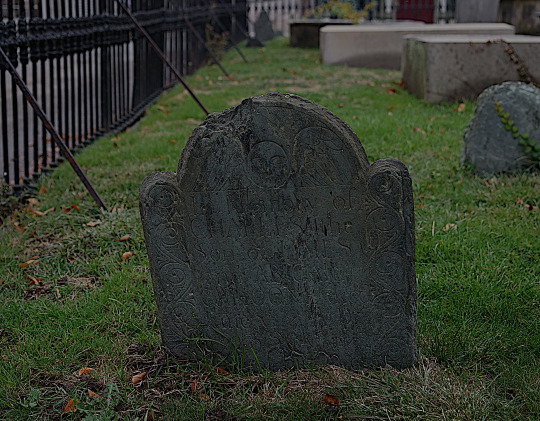

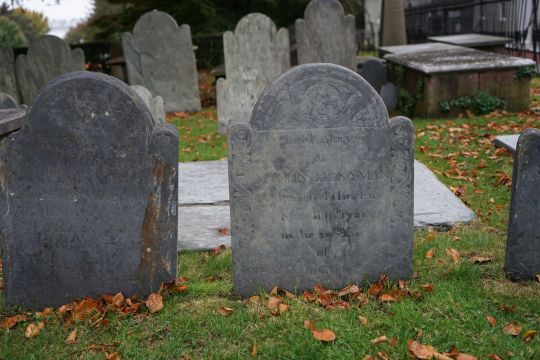


Cemetary at Trinity Church, Newport RI Oct 25 2022
2 notes
·
View notes
Text




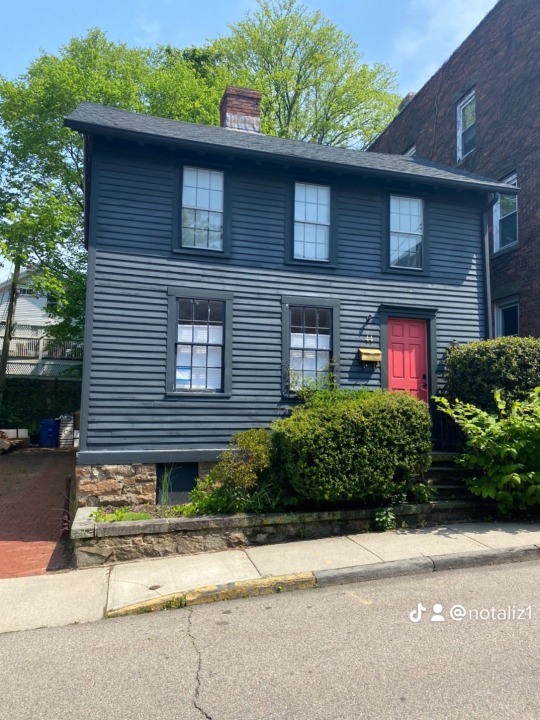
Goth houses on Newport, Rhode Island, May 2022.
2 notes
·
View notes
Text
The Drone
Brenton Point State Park, Newport, RI
As the search for locations continues for SOS United States, I went to Newport yesterday for a day trip and took my drone (DJI Spark) in the hopes of producing some interesting shots. It was in Newport four years ago where I shot The Breakers along with various images of the ocean. While shooting The Breakers was a grand “Gilded Age” experience, it was…
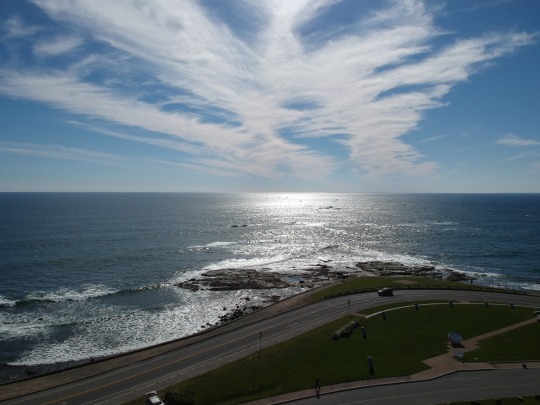
View On WordPress
#DJI Spark#Drone#filmmaking#First Signal Movie#Justice is Mind#Newport Mansions#Newport Rhode Island#SOS United States#The Breakers
3 notes
·
View notes
Text
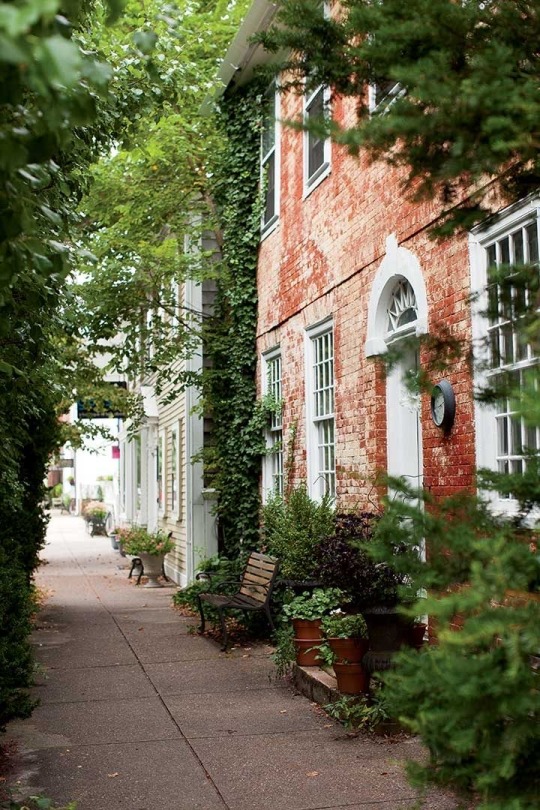
145 notes
·
View notes
Text
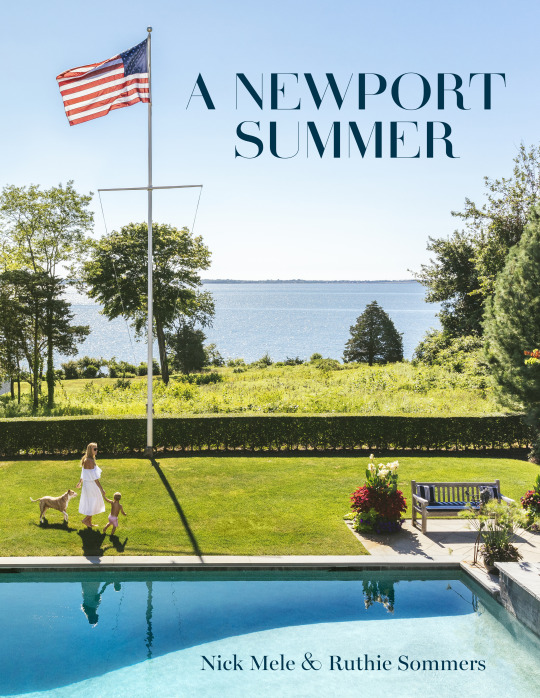
fresh decorating podcast up now www.decoratingbythebook.com
📸 - nick mele
3 notes
·
View notes
Text




Bits of a Newport, RI day🤍🤍
0 notes
Text
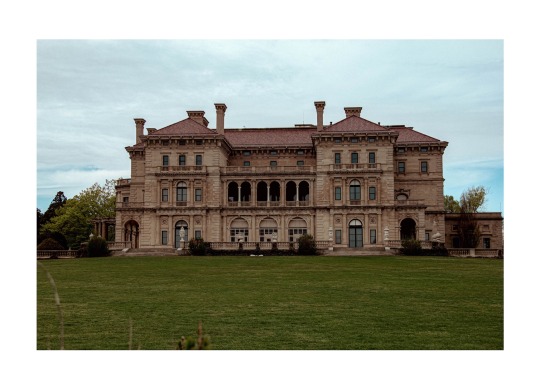
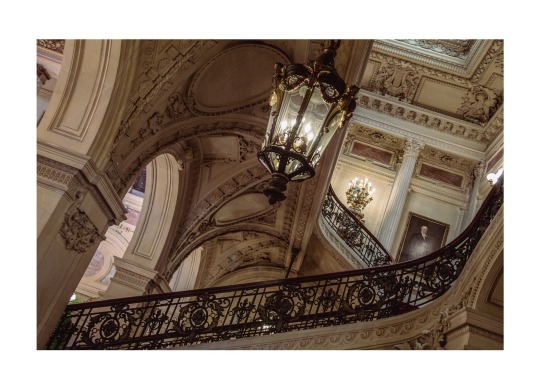
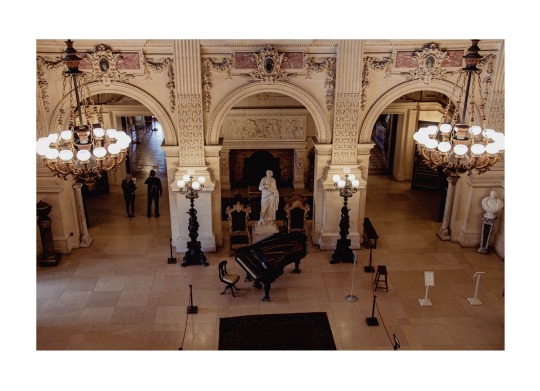


The Breakers Newport Mansion —
Built by Cornelius Vanderbilt II, one of the richest men in America, The Breakers is the grandest of Newport's summer "cottages." The Breakers was everything a millionaire of the Gilded Age could want in a summer getaway. The Breakers was built from 1893-1895 to replace a smaller, wooden house that had been destroyed by a fire. To reduce the risk of another fire, Vanderbilt and his wife, Alice, commissioned architect Richard Morris Hunt, a leading architect of the Gilded Age, to design the new structure of steel, brick and limestone; utilities such as the boilers were placed underground and away from the house.
The Vanderbilt's summer home was modeled on Italian Renaissance palaces with open air courtyards, the finest American and European craftsmanship, and modern technology combined to make the ideal setting for luxurious living and entertaining.
——————————————————————————
The Breakers Great Hall —
The GREAT HALL is the largest room in this house, measuring approximately 50 feet wide by 50 feet long by 50 feet high. The ceiling is painted to look like the sky, which along with the large doors that open to the ocean breezes evokes the feeling that you are outdoors. Looking up at the ceiling, you will see four blue-green medallions with the acorn and oak leaf inside. This is the Vanderbilt family symbol of strength and longevity and can be seen in many places throughout the house.
Many parties were held in this room over the years, with the first being in 1895 for Miss Gertrude Vanderbilt. Over the years, this hall was the scene of tricycle rides and sliding down the grand staircase on silver dinner trays by children in the family.
The house stands as a symbol of the Vanderbilt family's social and financial power in 19th and early 20th century America - a period known as The Gilded Age, when the nation became a world economic power. The Vanderbilts were prominent in the worlds of society, sport, business, fashion, and cultural life. The term, "Gilded Age" referred not only to the great wealth produced by vast economic and industrial growth in the years following the Civil War (1861 - 1865), but also the social changes and inequities that were growing at the same rate as the American economy. This wealth was seen in opulent buildings and the Vanderbilts were among the country's greatest builders.
#the breakers#the breakers mansion#Vanderbilt mansion#cornelius vanderbilt#Newport mansions#Newport#gilded age#historic houses#architecture lovers#architecture#Newport Rhode Island#explore New England#baroque
9 notes
·
View notes
Text
New England Fall Travel Guide | Where to Stay, What to Eat, Best Foliage Views
New England Fall Travel Guide | Where to Stay, What to Eat, Best Foliage Views
Happy Wednesday, Lovelies!
One of Alex and my favorite fall traditions is taking a fall trip to see some great fall foliage, and spending some time alone! If you’ve been following along for a while now, you know that last year’s trip was to a few different stops in New England. After last year, we were hooked, and still feel like there are so many beautiful places left to visit in New England…
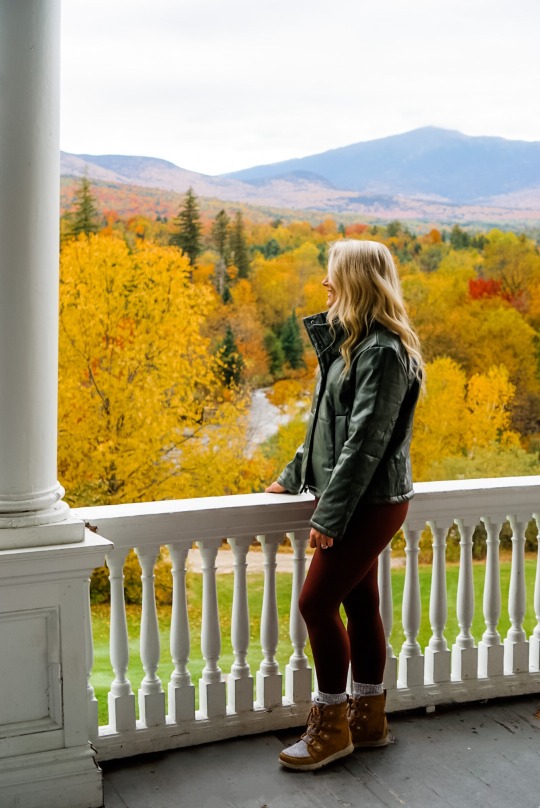
View On WordPress
#Bretton Woods New Hampshire#Fall Foliage New England#Fall in new england#Leaf Peeping in New England#Manchester Vermont#Mystic Connecticut#New England Fall#New England Fall Travel Guide#New England Fall Trip#New England Leaf Peeping Trip#New England Trip#Newport Rhode Island#Omni Mount Washington#Travel Guide to New England#Woodstock Vermont
1 note
·
View note
Text
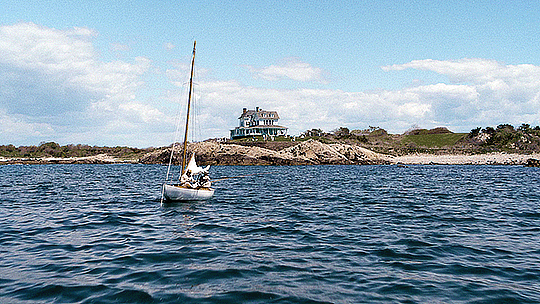







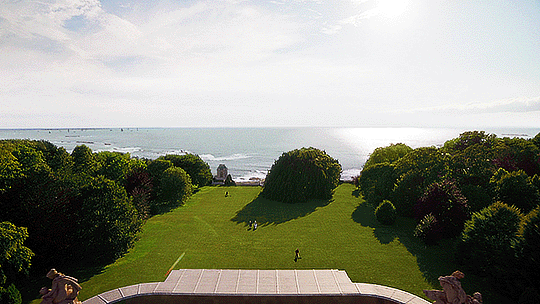
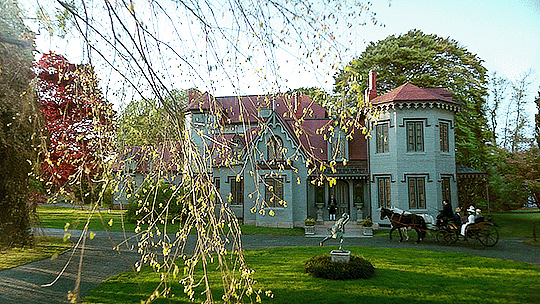
Scenes in Newport
THE GILDED AGE (2022-)
#the gilded age#thegildedagesource#thegildedageedit#newport#rhode island#*meine#perioddramaedit#periodedits#perioddramasource#onlyperioddramas#perioddramacentral#tvarchive#mrs fish's summer house =#the ledges#ward mcallister's summer house =#wrentham house#mrs astor's summer house =#chateau-sur-mer#russell summer house =#the elms#mrs blane's house =#kingscote#19th century architecture#early 20th century architecture#american architecture#seaside living#i want mamie fish's house!!
415 notes
·
View notes