#menz street style
Text

#menswear#men's street style#street style#mensfashion#mensstyle#menz street style#north face#gucci#urban style#urbanwear#designer#streetstyle#new york street style
391 notes
·
View notes
Text

49 notes
·
View notes
Text

#follow#followback#like#like4like#menswear#street style#men's fashion#mens style#menz street style#street fashion#icon#style#supreme#vans#adidas#gucci#balenciaga#urban clothing#urban fashion#male clothing#male fashion#fashion blog#blogger#cool#2019#gqmen#boy#boys#man#mens
17K notes
·
View notes
Text

1 note
·
View note
Photo

St. Patrick’s Day, but make it fashion. ☘️ feat. @meganzietz. “My only advice is whatever you decide to wear, just wear it with thought and purpose.” — Tie by @the_dark_knot Pants by @institchu Shoes by @florsheimshoes — Photography by @itschvnnel https://ift.tt/2CmIxvE
4 notes
·
View notes
Text

IG: mauricestyle
Shirt: Zara
#aesthetics#menswear#mensfashion#zara#gucci#guccigang#menz street style#man#tumblrboy#tumblrfrance#tumblraesthetic#aesthetic#shirt#floral shirt#blond boy#hot boy#artists on tumblr#artist#photography#photographers on tumblr#lightroom#countryside#men’s fashion#mens clothing#hawaii#hawaiian#casual
11 notes
·
View notes
Photo
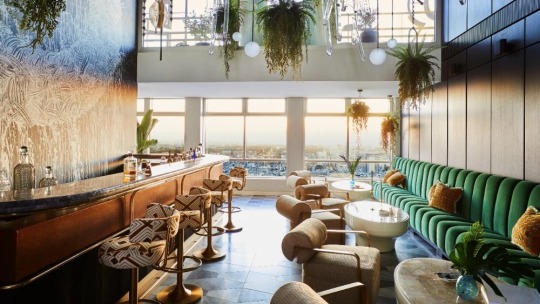
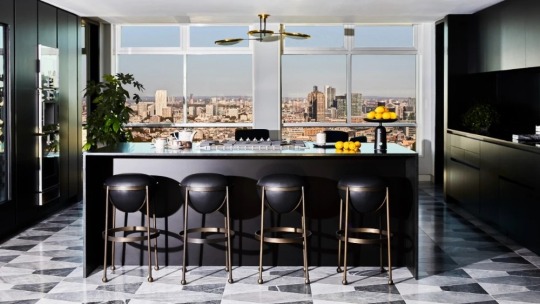
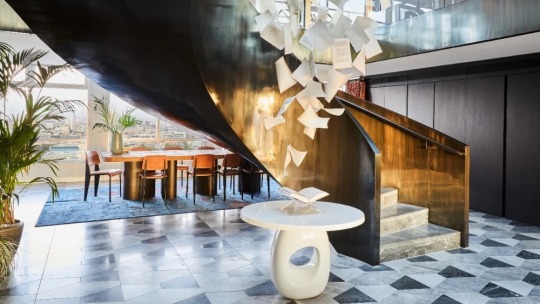
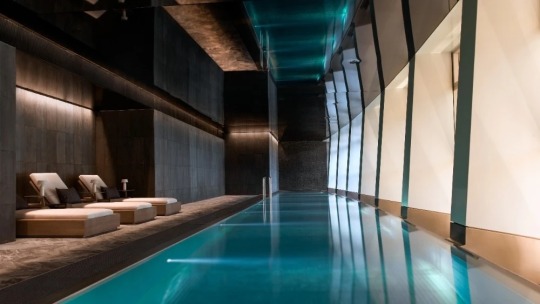
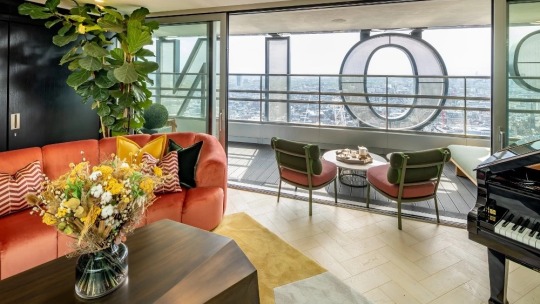

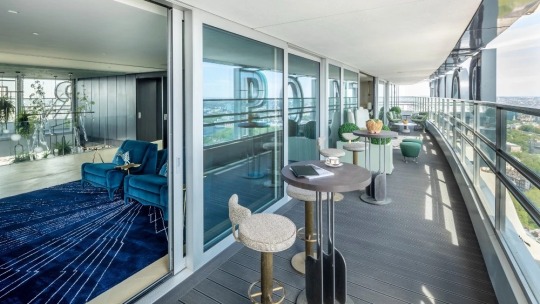
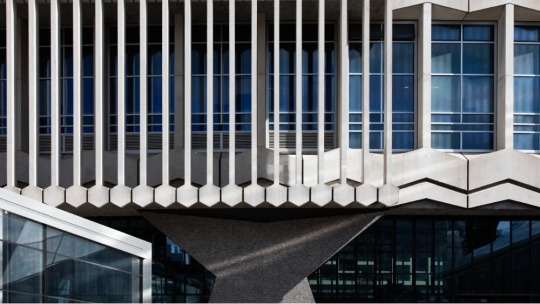
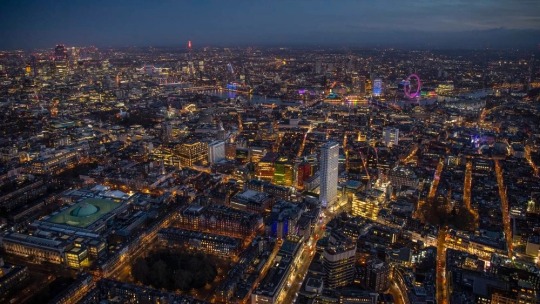
The Stunning $72 Million Duplex Penthouse in London
Located in a historic building, the penthouse also has millions in artwork and designer furnishings—right down to the bespoke china.
The long-awaited penthouse Number One is finally here, and it’s worth the wait. Located in Centre Point Residences, an ultra-luxury condo building in London’s West End (nestled between Soho, Fitzrovia and Covent Garden), the development’s crown jewel penthouse spans the 32nd and 33rd floors and is listed for approximately $72 million (or £55 million).
An iconic London building erected in 1966. Centre Point is a grade II-listed historic landmark, meaning that minimal changes could be made to the facade and general infrastructure. Thus, architects Conran and Partners were able to retain much of the building’s original charm, like the identifiable concrete honeycomb facade. It’s also a prime example of Brutalist architecture from the 1960s, a style that dominated many of London’s buildings during this era. However, the playful facade is also reminiscent of London’s swinging sixties.
The 36-story tower has just 82 units, ranging from one to three bedrooms, and Number One stands out among the rest. The penthouse feels like a floating home perched above the city and spans 7,285 square feet. There is a lovely private entrance and reception that leads into the heart of the home, where the magic awaits: a beautiful, open-plan living space that makes the unit seem incredibly airy and spacious. One of the home’s most impressive features is the double-height bar area, which can seat up to 24 people; it’s reminiscent of a chic, private social club, with its velvet green banquettes and lengthy bar.
Several staircases lead to the five bedrooms. Other amenities include an expansive dining room, cinema, music room and even a secret wine tasting room. It’s designed both for those who love to entertain and those who like to enjoy the finer things in life in the comfort of their own residence.
“We wanted to create something completely different from anything else in the world,” Kathrin Hersel, property director at Centre Point, tells Robb Report. “You’re buying the highest residence in a London landmark so the interiors had to be like no other. The scale, rarity and grandeur of the penthouse are highlighted by the double-height spaces, and the wraparound terrace, and everything in the penthouse is completely bespoke.”
Uninterrupted, panoramic views are accessible from every window, which wrap around the entirety of the home and allow plenty of natural. light. These views can also be enjoyed from the 1,890-square-foot full wraparound terrace (the only of its kind in all of London), which include front-row views of the London Eye, British Museum and other landmarks.
Developer Almacantar enlisted British interior design house Spinocchia Freund, and worked closely with founder Brigitta Spinocchia Freund, to bring a specialized, customized touch specifically to this unit. Freund designed the penthouse with a fun, contemporary style and the beauty can be found in the specially curated details. She brought in Alice Temperley and Pierre Frey to create bespoke homeware fabrics seen throughout the penthouse, and she even created a bespoke china collection for the dining room. Design lovers will enjoy the collectible vintage furniture, rare textiles and elegant, high-quality materials.
The penthouse also contains more than $2.6 million of specially commissioned artwork from contemporary artists like Richard Long, Richard Wentworth, Eva Menz, Keita Miyazaki, Jeppe Hein and Bram Bogart. Artwork includes large-scale installations and collectible, one-of-a-kind pieces. Other features include smart technology, like a Crestron home automation control system.
The building has hotel-style amenities, like a fitness center, spa, and infinity pool overlooking Oxford Street, among others. There is also a team of. 30 concierges who are available 24/7.
By Emma Reynolds.
#The Stunning $72 Million Duplex Penthouse in London#Centre Point Residences#london#real estate#high end real estate#luxury#luxury residential#luxury real estate#luxury home#luxury living#luxury lifestyle#billionaire#billionaire lifestyle#the good life#rich#$$$#$$$money$$$
24 notes
·
View notes
Text


Kedar Williams-Sterling for Conscious
#kedar williams stirling#sex ed netflix#sex education#menswear#men's street style#street style#mensfashion#mensstyle#style#menz street style#man#streetstyle#street fashion#corduroy#men in suits#suits#vintage#retro#aesthetic#urban style#urbanwear
2K notes
·
View notes
Text

3 notes
·
View notes
Text

#follow#followback#like#like4like#menswear#street style#men's fashion#mens style#menz street style#street fashion#icon#style#man#mens#boy#boys#supreme#balenciaga#prada#gucci#adidas#urban clothing#urban fashion#male clothing#male fashion#fashion blog#blogger#cool#2019#gqmen
3K notes
·
View notes
Text

0 notes
Photo
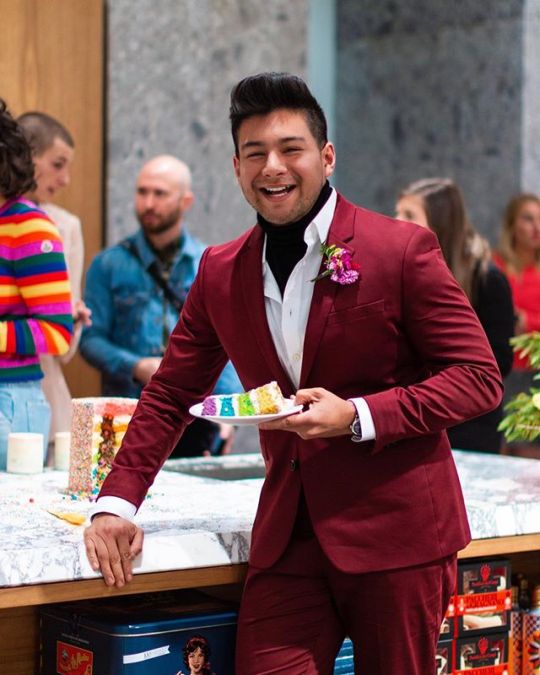
We're back at @neimanmarcus! @amirahkassem & @tinseleymortimer were in the house to show us how to craft a delectable sweet for the ultimate dinner party. It all took place in the #NeimanMarcus Test Kitchen located in the Cook & Merchant section. Excited to steal some ideas in between shopping 😎 So who's inviting me to their next dinner party? -- @neimansnyc #ad https://ift.tt/2U06hk6
2 notes
·
View notes
Link
#menz street style#denim#denim jeans#menstyle#men's fashion#menswear#men’s street fashion#men’s street style#styles#street#style#street fashion#streetstyle#street style#streetfashion#vintage#retro
21 notes
·
View notes