#trusswork
Text
im the girl they hired to throw balls into the trusswork of the indoor sports centre
4 notes
·
View notes
Photo
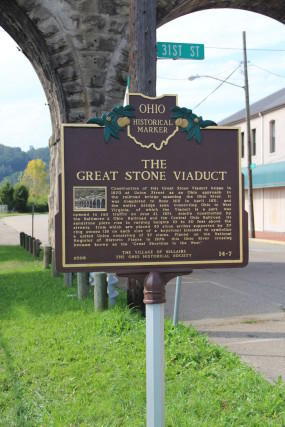
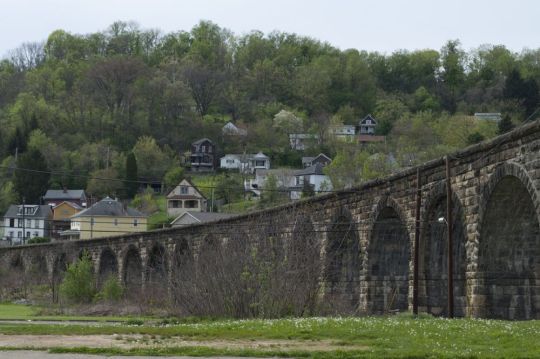

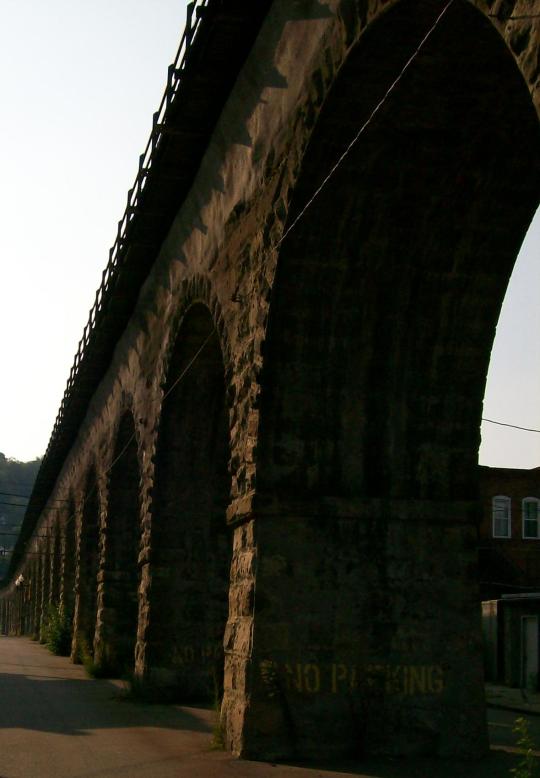
B & O Railroad Viaduct
279 31st St.
Bellaire, OH
The B & O Railroad Viaduct is a historic structure in Bellaire, Ohio, that extends into Benwood in Marshall County, West Virginia, and is listed in the National Register of Historic Places. The B&O Railroad's first bridge across the Ohio River, built in 1857, served a rail line through Parkersburg, West Virginia. But the growing center of Chicago, Illinois, made a span between Benwood, West Virginia, and Bellaire more desirable. In 1865, the B&O obtained the Central Ohio Railroad and later the Sandusky, Mansfield & Newark Railroad. These acquisitions linked Bellaire to the port of Sandusky on the shore of Lake Erie, and thence to Chicago. The proposal to build a bridge at Bellaire threatened a ferry business there, whose owners sought and obtained an injunction was filed in court. The railroad fought the injunction to the U.S. Supreme Court and won.
Discussions into the building of the bridge began in the late 1860s and it was decided that the bridge would be a long-span wrought-iron-truss. The design of the bridge was handled by Jacob Linville, president of the Keystone Bridge Co., which manufactured its trusses. The spans to the bridge were completed in 1870. The Bellaire span contains 43 arched spans measuring 33 feet 4 inches wide and varying from 10 to 20 feet in height over the roadways of downtown Bellaire. The span comes down from the north and curves at 6 degrees to the east. Each span contains 37 stones, representing the 37 states at the time of completion. The span in Benwood contains stone piers with iron truss-work supporting the railway above. The span comes in from the south and curves 270 degrees to the west. The span traverses several manufacturing sites and comes within feet of West Virginia Route 2.
In total, the entire span contains 14,854 cubic yards of masonry, the piers and abutments contain 25,375 cubic yards. The bridge span is 8,566 feet in length and the total cost was over $1,000,000. The bridge was completed in 1871. The approaches are made of cut sandstone blocks that elevate the rail line to the recommended height. The bridge itself consists of all wrought-iron trusswork resting on six cut stone piers sunk into the river bed. The B & O Railroad Viaduct was listed in the National Register of Historic Places on June 22, 1976. The bridge was featured in the 2010 film Unstoppable starring Denzel Washington and Chris Pine. Filming on the bridge in Bellaire ran from November 9 to 14, 2009.
0 notes
Text
Alden Engineers-Steel Fabrication Services In Kochi
Alden Engineers are the best engineering fabrication services in kochi.We occupied with the plan, creation and erection of specific steel structures like spaceframes, PEB, ductile designs and manufactured tile rooftop. The organization is all around enhanced and expertly oversaw. Alden is the Leading structural steel fabrication companies in kerala , Our undertakings are overseen by experienced and all around qualified task administrators, engineers and gifted managers. we have encountered turnkey venture supervisors and fashioners for planning and undertaking the executives administrations. We likewise center around Pre-Engineered Buildings assembling and gracefully the nation over. We are known for our boss quality, expedient conveyance and complete consumer loyalty.
Alden steel fabrication companies in kerala have a specific labor force of welders, fabricators and erection specialists who are skilled with improving rate and high caliber in their calling. At Frame Tech, we blossom with finding inventive and successful answers for plan and build difficulties.custom metal fabrication services company’s exceptional model and adaptable reasoning methodology permit us to accomplish top notch venture conveyance inside a small amount of the time span generally required.
#roofing-materials#roofing#residential roofing#roofing-companies#roofing contractor#trusswork#steel fabrication#trails of cold steel#steelseries#fabrication#aluminiumfabricationmelbourne#steelfabrication#pebconstruction#peb manufacturers#peb
1 note
·
View note
Text
Complete Solution For Your E-Commerce Solution
The numberof online customers is expanding step by step. From garments to shoes, books to adornments, when somebody needs to purchase something they bounce on to their online store. In contrast to conventional stores, online business stores run 24×7 and can create income in any event, when you are resting around evening time. There is no impediment regarding which city or nation your purchasers are from.Ecommerce website development company in Bangalore comprehend the significant of business and henceforth utilize most recent and strong innovation to make your life simple in online business.
Canrone Software is Leading ecommerce development company Bangalore that offers advertising arrangements explicit to your internet promoting objectives. We can help you arrive at potential clients when and where they are searching for you.
Your item and administration quality are by all account not the only thing that issues any longer. Regardless of whether you have faultless items, on the off chance that you are not online you are losing possible purchasers. Being an ecommerce web development company in Bangalore, Canrone can help you construct a strong eCommerce retail facade, that can help you drive traffic, increment leads, and convert programs into purchasers.
#Ecommerce#Ecommerce development#ecommerce design#Ecommerce Web Design#ecommerce website#web design#webdesign#website#webapp#ios#iOS App#iosapp#application development#trusswork#software#software development#software design#digitalmarketing#SEO#seo services#seo company#seo consultant#best seo company
0 notes
Text
3 illustrations to novel
"Against the Day" - by Thomas Pynchon


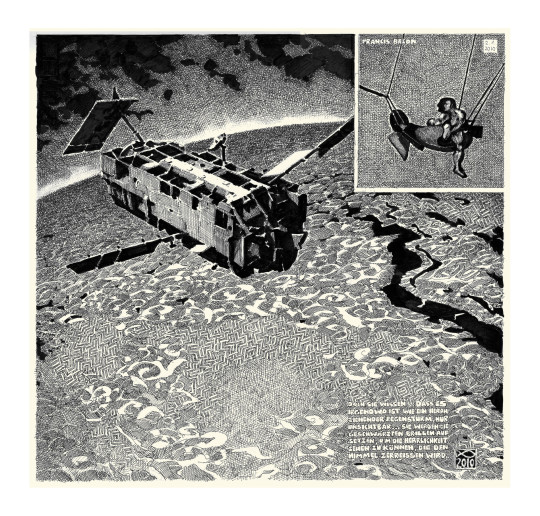
Max Haering: 3 Illustrations to novel "Against the Day" by Thomas Pynchon
1. SMUF Sacksaul
2. Tesla's Tower (a trusswork tower, apparently 8 sided)
3. Airship
#artwork#artists on tumblr#art#illustration#drawing#maxhaering#against the day#thomas pynchon#airship#tesla
17 notes
·
View notes
Text
Void Nomads
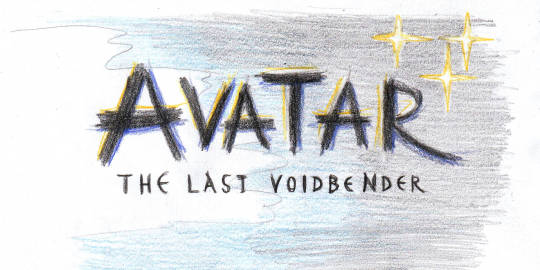



The Void Temples
The Void Temples are a collection of wandering space stations constructed in the most remote areas of the solar system, by early settlers who hoped to peacefully pursue science and enlightenment away from the concerns of society. This extreme isolation, desire for spiritual truth, and the immersion in the far distances of empty space, have cultivated a strong voidbending nature in the station’s inhabitants; a control over the fundamental threads of reality, of distance, gravity, and the shapes of spacetime.
Voidbenders live extremely minimalist and immaterial lives; they feel very little belonging to specific places and possessions, and instead place value in relationships and philosophies and fun times. This minimalism, combined with the difficulty of acquiring building materials in remote locations, means that most of the Void Temples are small, lightweight constructions. They contain air using multiple layers of coated nylon bags, and are held together using aluminum trusswork and woven nylong cables. Electricity requirements for such stations are minimal, and can come from solar panels, even when traveling to the outer system. Their stations most often lack thrusters, and instead rely on Alcubierre thrust from their resident voidbenders to maintain orbit and avoid debris. They largely lack spacecraft as well, and instead travel around the system using the curious natural abilities of Warp Bison. Warp Bison are the first and only naturally voidbending creature, native to an asteroid cluster in the outer system.
One unique Void Nomad invention is the ‘Gravity Skate’, which is created by bending spacetime into a tight loop, then casting a plate of hard material like porcelain or glass into the warped space. This effectively ‘locks’ the knotted spacetime, allowing the plate to resist gravitational change, and so to glide and change positions like an airplane without air or use of thrust. They are used to make gliders, hover platforms, and large-scale redirectors.
Voidbenders have never had a standing military, and rely on their isolation, wisdom, and goodwill to maintain peace with their neighbors throughout the system. It was this peaceful nature that allowed Fire Lord Sozin to nearly completely eradicate them near the start of the hundred-years-war, by a simultaneous attack on all 4 stations.
[Changing the element of ‘air’ to ‘void’ was the only big change I had to make to the magic system. In the show, air is the element of freedom, fun, and abandon, and the whole nature of the air nomads rely on it existing everywhere all the time. In space, air is more of a precious commodity, so it couldn’t have any of the same uses or meanings. ‘Void’ does have the same meanings, so that’s what has to be used. Voidbenders can still work perfectly fine in atmosphere, since gases are mostly empty space. If you read my other posts, I also reinterpreted ‘fire’ to mean something similar to ‘energy’, and ‘water’ can now include hydrogen and oxygen as well. So the bending system is now something more like Fluid Solid Energy Emptiness, which accounts for much more of the natural world than just Water Earth Fire Air, which I found very satisfying.]
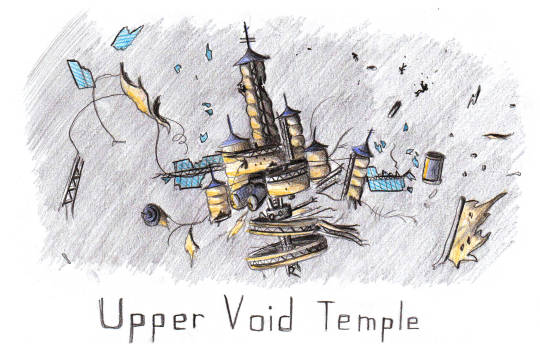
Upper Void Temple
[Gravity: 0.5G internal, Pressure: 1.0ATM internal, Distance: 0.8-16AU, Replaces Southern Air Temple]
The Upper Temple was unique in that it followed a figure-8 orbit around the sun and black hole, an unconventional path that changed constantly, and which took it within rendezvous distance of most other inhabited worlds. To maintain the health and strength of inhabitants and visitors, some of this temple’s modules rotated to provide artificial gravity, although its residents largely preferred to spend time in 0-g, working and playing either outside the station, or within the confines of the larger farming bags. The Upper temble hosted a large population of warp bison and flying lemurs, as well as a sealed temple to the Avatar. Near the start of the hundred years war, a Fire Nation attack depressurized all of the temple’s living areas using shrapnel mines, and the surviving nomads were picked off by machine gun fire and boarding parties. Nobody lives there anymore.
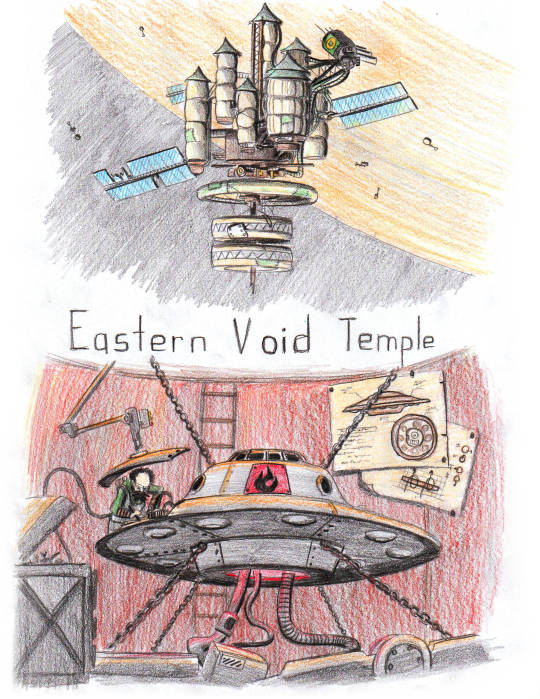
Eastern Void Temple
[Gravity: 0.5G internal, Pressure: 1.0ATM internal, Distance: 6AU, Replaces Northern Air Temple]
Structurally and culturally similar to the Lower and Western Void Temples. The Eastern Temple was less nomadic, and built in a high polar orbit around the system’s largest gas giant. Near the start of the hundred years war, it was destroyed by the Fire Nation in the same way as the others. Some time later, refugees from the Earth nation located and boarded the station, and managed to fix and repair most of its damage. As they explored the ruins, they discovered remains of the Void Nomad technology and culture, and began to integrate elements of it into their own. For instance, the gravity skates were reverse-engineered and recreated, and used to make non-powered gliders in the same way that the Void Nomads had. And the refugees’ head engineer discovered a way to power the skates by casting them inside piezoelectric crystals instead of glass, and so build a prototype for the first working gravity drive. This technology could change the world and the war, since it could allow extremely heavy ships to move at great speeds or hover within gravity wells.
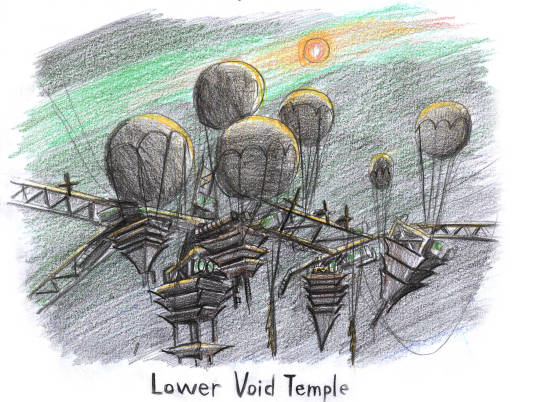
Lower Void Temple
[Gravity: 2.5G, Pressure: 1.0ATM internal, Distance: 2AU, Replaces Western Air Temple]
Unlike the other temples, this one was built within the atmosphere of a lesser gas giant. It was kept hanging by vast helium balloons, and stabilized against storms by solar-powered rotors. Near the start of the hundred years war, a Fire Nation attack killed many of the residents and punctured several of the balloons, causing the temple to drift deeper into the atmosphere where the sun didn’t reach. The lack of solar power and plant growth caused the remaining nomads to perish slowly of starvation, and those that tried to escape were picked off by a Fire Navy blockade before they could break atmosphere. The station is now so deep in the atmosphere that only gravity-manipulating vehicles would be able to safely access it. Nobody lives there anymore.
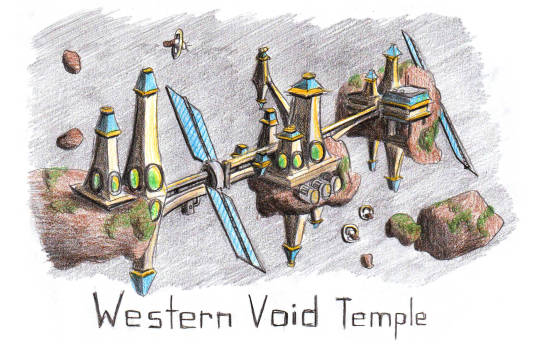
Western Void Temple
[Gravity: 0.5G internal, Pressure: 1.0ATM internal, Distance: 4.6AU, Replaces Eastern Air Temple]
Structurally similar to the Upper and Eastern temples. It orbited within the L5 Lagrange point of a gas giant, near the asteroid field that served as the homeworld for void bison. As such, it had large stables and training accommodations for the animals, and the other Void Nomads came to the Western temple at a young age to choose their steeds. The availability of building material among the asteroids meant that this temple could be larger and more sturdy than others, and it was the only one which was completely non-nomadic. The stationary nature meant that lost Warp Bison could easily navigate back to it in case of emergency, and they were often trained to do so. Near the start of the hundred years war, a Fire Nation attack vented the entirety of the temple, leaving no survivors. Nobody lives there anymore. [Pictured here before the war.]
10 notes
·
View notes
Photo
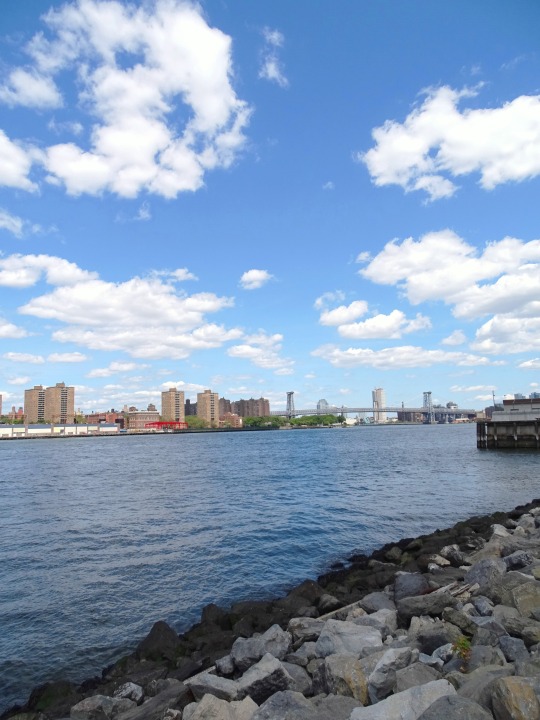

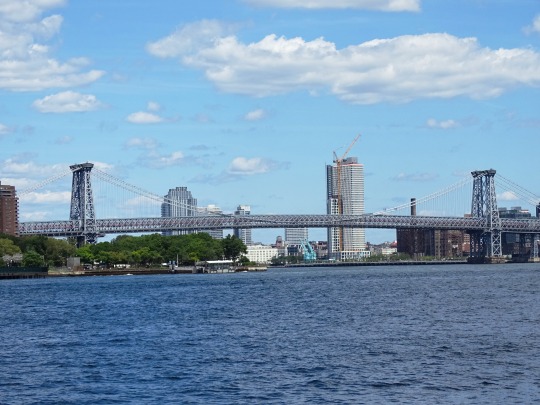
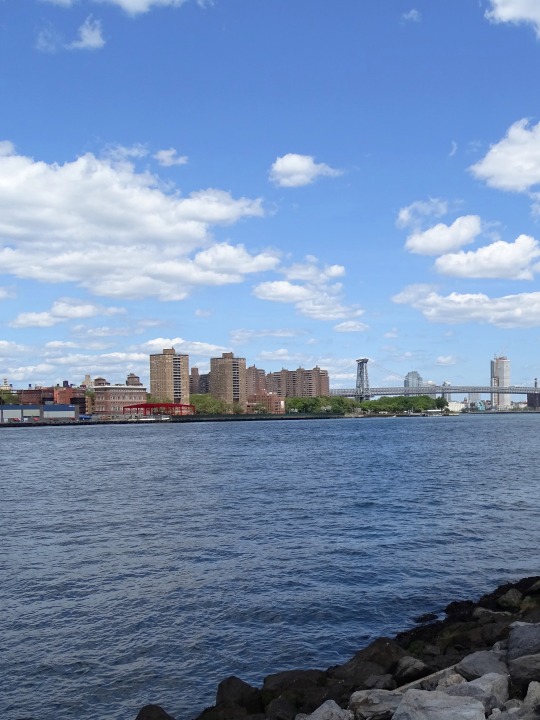
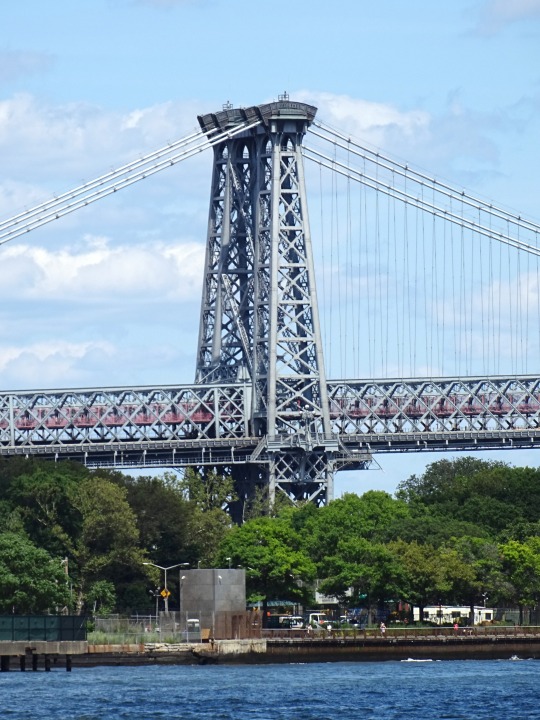
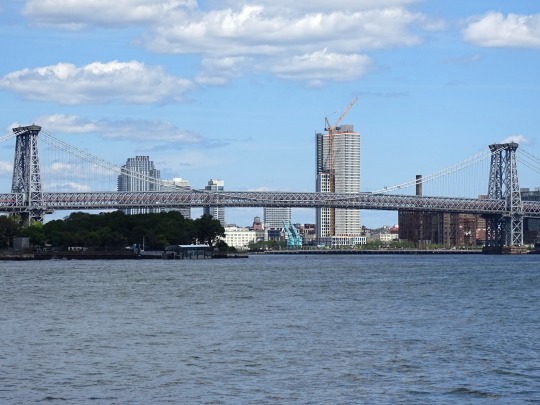
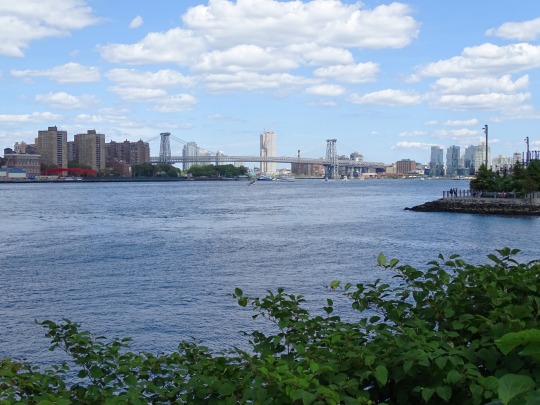

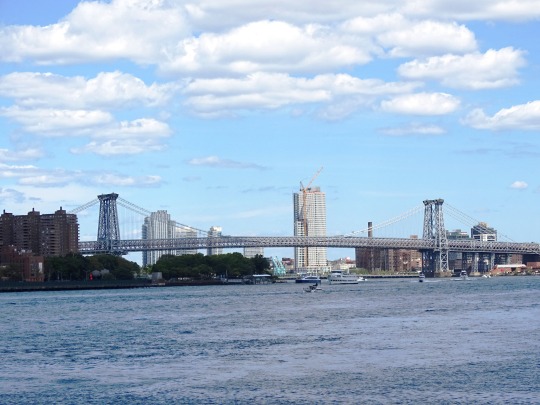
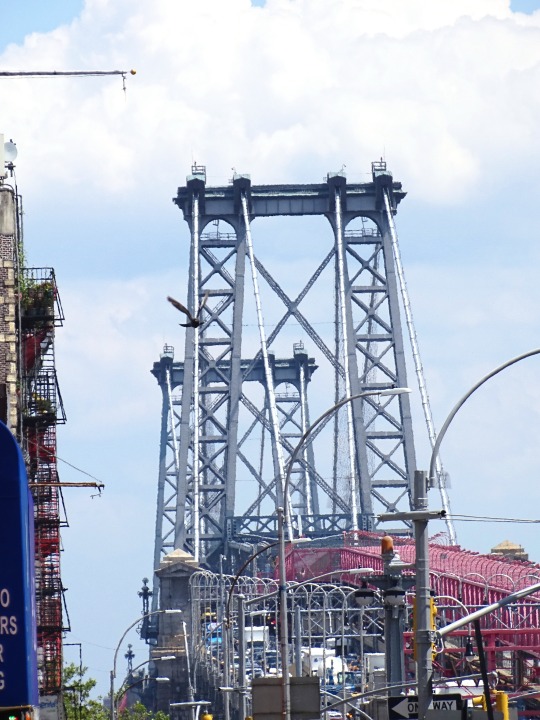
Williamsburg Bridge, New York City
The Williamsburg Bridge is a suspension bridge in New York City across the East River connecting the Lower East Side of Manhattan at Delancey Street with the Williamsburg neighborhood of Brooklyn at Broadway near the Brooklyn-Queens Expressway (Interstate 278). Completed in 1903, it was the longest suspension bridge span in the world until 1924.
The bridge is one of four toll-free vehicular bridges connecting Manhattan Island and Long Island. The others are the Queensboro Bridge to the north, and the Manhattan and Brooklyn Bridges to the south. The Williamsburg Bridge once carried New York State Route 27A and was planned to carry Interstate 78, though the planned I-78 designation was aborted by the cancellation of the Lower Manhattan Expressway and Bushwick Expressway.
The bridge, including approaches, is 7,308 feet (2,227 m) long, its main span is 1,600 feet (490 m), and its deck is 118 feet (36 m) wide. Measured from high water, the height at the center of the bridge is 135 feet (41 m) above the river and each tower is 310 feet (94 m) tall. The structure is unconventional among suspension bridges in having its main span hanging from cables in the usual manner but its side spans being supported entirely by their trusswork.
The Brooklyn landing is between Grand Street and Broadway, which both had ferries prior to the bridge's construction. The five ferry routes operated from the landings went out of business by 1908.
The bridge once carried New York State Route 27A. Had the Lower Manhattan Expressway been built, the Williamsburg Bridge would have been designated Interstate 78.
In reference to the area's large Yiddish-speaking population, a sign on the westbound approach to the bridge reads, "Leaving Brooklyn: Oy Vey!" Another sign says "Leaving Brooklyn, Fuhgeddaboudit!" The two signs were proposed by former Brooklyn borough president Marty Markowitz in the early 2000s.
Source: Wikipedia
#Williamsburg Bridge#Henry Hornbostel#Leffert L. Buck#East River#DUMBO#Brooklyn#Manhattan#engineering#architecture#cityscape#travel#vacation#original photography#Lower East Side#2018#summer 2019#skyline#tourist attraction#landmark#suspension bridge#New York City#USA#Eastern USA#John Street Park#Brooklyn Bridge Park#skyscraper
1 note
·
View note
Text
12 Kitchen Cabinet Color Combos Design
1. Ocean + Sky
One no-fizzle approach: utilizing two shades of a similar shading. In this vast open kitchen, planned by engineer Stuart Disston, the dark blue island becomes the dominant focal point, while sky-shaded cupboards characterize the edge. Inside creator Sherrill Canet picked the custom shades to ground the high-ceilinged space and orchestrate with the tempered steel machines and the island's groups of dull wood.

2. Horse shelter Red + Sage Green
To keep this integral shading plan from skewing too Christmasy, kitchen planner Carlie Korinek picked delicate, quieted tones. Wood completes on the island, roof, and floor warm up the general palette much more.
3. Leaf Green + White
kitchen with green painted island, white painted kitchen cupboards, plates in plain view on divider, and printed green and white canvas covering roof, pendant lights
The dynamic island holds court in this fresh white kitchen, however inside fashioner Gideon Mendelson didn't need it to be a performance demonstration. So he secured the roof with specially painted canvas (backdrop could work as well) in a coordinating green-and-white plan. Alongside plates hung over the cooktop, it welcomes the eye to go around the room.
4. Strong Blue + Soft Blue
To add some oomph to the straightforward Shaker-style cupboards in this kitchen, modeler Adolfo Perez utilized light blue on the cupboard boxes and a more profound shade on entryways and cabinet fronts. The outcome: unadulterated house enchant.
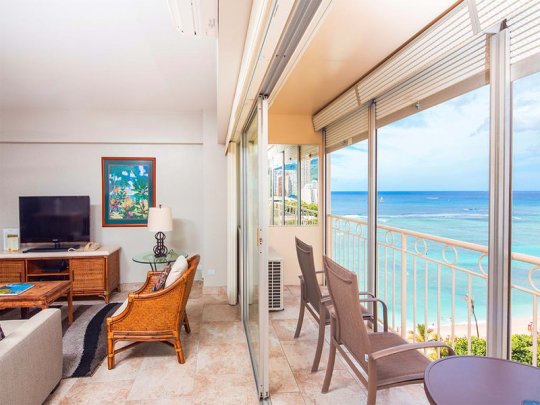
5. Splendid Red + Midnight Black
This emotional kitchen by KraftMaid feels adjusted gratitude to a blending of equivalent force hues. Dark cupboards adequately blur out of spotlight to flaunt the red island at focus, while a light backsplash and ledges shield the painted pieces from feeling overwhelming.
6. Cool Gray + Hot Orange
An alterable shading—is it blue? is it dark?— this impartial has enough enthusiasm to remain without anyone else. Be that as it may, it truly wakes up combined with the searing orange that inside fashioner Andra Birkerts included the island. Painting the backs of the open retires a lighter tint of a similar dim includes profundity and exhibits the brilliant extras.
7. Lemon + Lime
Dynamic hues reign in mortgage holder Nancy Traversy's kitchen, where striking green edge cupboards and a bright yellow island are joined by the kitchen's multicolor tile backsplash. Dull stone and light wood counters center all the consideration around the merry palette.
8. Profound Aqua +White
A lot of white can obscure a room's subtleties. To feature the engineering of this space, inside architect Kelly LaPlante utilized a mid-tone blue to ground the floor and characterize the roof trusswork. A similar shading on bureau entryways and the manufactured ins' uncovered edges conveys these enchanting highlights to the fore.
9. Pale Gray + Greenish Blue
To give this kitchen some punch without overpowering the shading timid property holder, inside planner Liz Caan ringed the stay with nonpartisan dim cupboards previously painting the island a dusty green-tinged blue. Dim veined marble on the island ledge and range backsplash helps integrate the two regions.
10. Fire Red + Soft Yellow
Inside originator Liz Mitchell picked a punchy plan to light up this corner bar, simply off the kitchen. Utilizing a light yellow paint-coat blend on the boards adds measurement to splendid orange-red cupboards. Green backdrop makes the hues pop much more, while a rich mahogany ledge shields the look from being excessively offbeat.
11. Cornflower + Yellow
Brilliant cupboards get a splendor help set against an alleviating dark blue scenery in this kitchen by Morse Constructions. Utilizing the blue on the backs of the open racks includes profundity, while a fragment of white trim above and underneath the yellow cupboards and a line of glass-front cupboards up best loan a feeling of airiness.
12. Jadeite + Buttermilk
To accomplish the look of a farmhouse kitchen loaded with furniture pieces, draftsman John Tittmann utilized delicate hues to feature particular cupboard segments. The cooktop territory is characterized with light yellow; beadboard boards and a vintage green recognize the ice chest unit. Complement tiles help wed the hues utilized in the room.

1 note
·
View note
Text
Norton Motorcycles HQ, Solihull
Norton Motorcycles HQ Solihull, Birmingham Commercial Development News, West Midlands Architecture Photos
Norton Motorcycles HQ in Solihull
16 Nov 2021
Design: Bennetts Associates
Location: Solihull, West Midlands, central England, UK
Photos © Hufton+Crow
Norton Motorcycles HQ
New sustainable Norton Motorcycles HQ marks the re-start of a British icon
Three Key Themes
• Representing the re-start of an iconic brand
• Creating a new home for the Norton Motorcycles
• Designing for circular economy and speed of installation
Re-start of the iconic Norton brand has been marked with the completion of a new HQ in Solihull, at the heart of the UK’s automotive hub. Delivered from inception to handover in less than a year during the pandemic, the 7300 sqm facility speaks of reinvigorated brand values and provides state-of-the-art facilities.
Housed within an existing light industrial building, the new facility accommodates Customer Reception/Handover, brand display, service workshop, manufacturing, Design/R&D studios, test facilities and offices.
Rescued from administration by Indian motorcycle giant TVS Motor Company in April 2020, Norton has been rebuilt from the bottom-up to blend the essence of its past with a bold vision for its future. The new HQ represents these new brand values through a futured aesthetic, engineering finesse and a focus on sustainability/wellbeing. Reception/Handover will host displays of current and seminal heritage models in a crisp contemporary setting where customers are invited to collect their bike made in the factory visible adjacent.
The notion of the ‘Norton Family’ is at the heart of the brand, embracing all members from customers to owners to staff. The new facility creates a homely atmosphere where all are welcomed warmly with regular gatherings in the reception and events spaces. ‘One front door’ symbolically treats all as equals, from VIPs to operatives on the factory floor.
Robert Hentschel, Norton CEO, said: “The new Norton factory is a true embodiment of the Norton marque. The new Headquarter is the most high-tech and advanced production facility in the Norton marque’s 123-year history. It is home to design, engineering, purchasing, sales, marketing, and support teams, as well as the skilled production team that is resuming the manufacture of motorcycles.”
“The new facility demonstrates our unwavering commitment to the motorcycles we make – we will not compromise on quality – and will work with every supplier to ensure that our high standards are always met. With this new HQ opening, Norton is now ready for the future – creating world-class motorcycles that are true to the unrivalled legacy of Norton.”
Julian Lipscombe, Director of Bennetts Associates said: “It has been a great privilege to play a key role in the rebirth of a global icon. We have created an environment for Norton that embodies their commitment to design quality, innovation and sustainability. A project ethos from the outset of ‘simple things done beautifully’ has resulted in a refined solution that could be delivered at great speed.”
Two constraints key to the design response were rapid speed of installation and the need to facilitate Norton’s future growth. Central to addressing these was the implementation of circular economy principles, making use of proprietary components that can be reconfigured, adapted and reused over time to minimise waste. The best example is the primary distribution for the Manufacturing Hall which had to be designed while process layouts were still in flux.
Innovative use of trusswork from the entertainment industry forms the main gantry and was installed over a matter of days with services designed to be hyper-adaptable. The end result is an intelligently engineered solution using flexible components that will allow Norton to expand and evolve. This is one of numerous sustainable and rapid build techniques on the project, the components of which are almost ‘50% reconfigurable’ as a proportion of total construction cost.
The manufacturing of motorcycles began in the facility within just 6 months of the team being commissioned, with the wider facility completing few months later – all of this in parallel with Norton being re-established and pandemic restrictions throughout.
Norton Motorcycles HQ in Solihull, Birmingham – Building Information
Design: Bennetts Associates
Project Area: 65,000 sf
Number of storeys: 1 storey + mezzanine
Facilities: Customer Reception, Handover, Service Workshop, Manufacturing, Design/R&D, Offices & Amenity/Events facilities
Completion: November 2021
Client: The Norton Motorcycle Co. Limited
Architecture: Bennetts Associates
Interiors
– General: Bennetts Associates
– Reception/Handover: Bennetts Associates with Studio Hagger
Project Manager & QS: Stace
Structural Engineer: Cundall
Services Engineer: Couch Perry Wilkes
Main Contractor: Overbury
About Bennetts Associates
Bennetts Associates create sustainable and enduring architecture.
The practice has completed a diverse portfolio of cultural, workplace and education projects in both the public and private sector, ranging from masterplans to small historic buildings. As one of the UK’s leading practices, its work has been celebrated with more than 200 awards over 34 years and has recently won three RIBA National awards. Bennetts Associates is an employee-owned trust with studios in London, Edinburgh, and Manchester.
Bennetts Associates is responsible for many prominent projects, most recently the Royal College of Pathologists and the London Borough of Camden headquarters in London, Storyhouse in Chester, the Bayes Centre for the University of Edinburgh, and Jaguar Land Rover in Warwickshire. The practice is currently working on Facebook’s London HQ in King’s Cross and the University of Edinburgh’s Futures Institute.
Bennetts Associates is a leading pioneer of sustainability – in April 2019 they became the world’s first architects to secure Science Based Target approval and commit to the UN’s Climate Neutral Now campaign. The practice is a founding member of the UK Green Building Council and the first architecture practice in the world to report company impacts using the GRI Guidelines.
Photography © Hufton+Crow
Bennetts Associates
Norton Motorcycles HQ, Solihull building images / information received 161121 from Bennetts Associates
Location: Solihull, Birmingham, West Midlands, England, UK
Birmingham Architecture
Birmingham Architecture Designs – chronological list
Martineau Galleries Development
Design: Glenn Howells Architects ; Landscape Architects: Grant Associates
image courtesy of architects
Martineau Galleries Birmingham Development
i9 Office Building, Wolverhampton, West Midlands
Design: Glenn Howells Architects
image from architect
i9 Office Building in Wolverhampton
The Rotunda Conversion
Design: Glenn Howells Architects
Birmingham landmark
West Midlands Buildings
Contemporary Architecture in Birmingham – architectural selection below:
Birmingham Library
Design: Mecanoo
picture from architect
Birmingham Library Building
University of Birmingham Sport and Fitness Centre
photo : Paul Riddle
University of Birmingham Sport and Fitness Centre Building
Selfridges Birmingham
Design: Future Systems Architects
Selfridges Birmingham
Birmingham Architectural Tours : city walks by e-architect
Birmingham Buildings
Birmingham Architect
English Architects
Comments / photos for the Norton Motorcycles HQ, Solihull Architecture design by Bennetts Associates Architects page welcome
The post Norton Motorcycles HQ, Solihull appeared first on e-architect.
0 notes
Text
i think the red glowing metal trusswork inside metal gear ray's cross section when you slice him up in revengeance is really sexy
0 notes
Photo
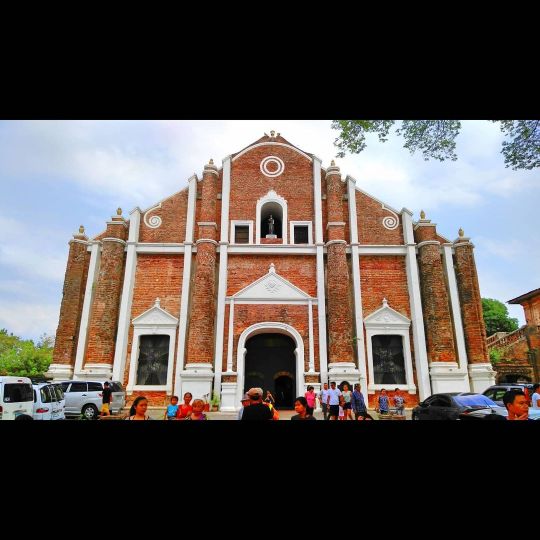
SARRAT: THE TOWN THAT USED TO BE CALLED SAN MIGUEL The last church we visited during our Ilocos Norte tour back in 2016 was the Santa Monica Church in Sarrat, Ilocos Norte. On the way to the church, we passed by shrines made of bricks. I later learned that they were the “estaciones” (Stations of the Cross or Via Crucis). According to Church art historian Regalado Trota José, there are only two other groups of estaciones similar to that in Sarrat: those in San Nicolás, Ilocos Norte and those in Magsingal, Ilocos Sur. In 2019, these estaciones were declared as local cultural and historical treasures by the municipal government of Sarrat. When we finally reached the Santa Monica Church, a sense of déjà vu hit me. The church was so familiar to me. I was still thinking about where I’ve seen the church before when the tour guide told us that the church was used as a location for Jerrold Tarog’s “Heneral Luna.” The confrontation scene between Antonio Luna and Tomas Mascardo immediately flashed in my mind upon hearing that. What I thought was Guagua, Pampanga was actually this church in Sarrat, Ilocos Norte. My first impression of the church? It was massive! Of all the Spanish colonial period churches we’ve visited in Ilocos Norte, it was the biggest. It also has the longest nave – perfect for the narcissistic bride who wants all guests to look at her as she takes a long walk to the altar (and painful for the guests who would rather be at the reception). While I love the bricks on the exterior and in the interior of the church (yes, I know they should be covered with lime plaster), what really caught me eye was the trusswork. The exposed timber made me feel like I was walking under a canopy of leafless trees. José wrote in his book, “Simbahán: An Illustrated Guide to 50 of the Philippines’ Must-Visit Churches,” that the pieces of the trusswork are so fixed to each other that pillars are not needed to hold them up. While this kind of trusswork was common during the Spanish colonial period, sadly, only a few remain. #iloveyouilocos #thetimetrekker https://www.instagram.com/p/CJpUsk9hyzr/?igshid=15og3txfy5uax
0 notes
Text
Alden Engineers- Always work to give you better results
At the point when it is the ideal opportunity for you to get another rooftop, it very well may be a significant enormous venture. This is the reason it is significant for you to take the time needed to track down the correct business material organization. There are many things that you can do that can help you limited down your quest for the correct business roofing organization.We provide pergola works in kochi.
One of the main things that you need to get some answers concerning the business material organization that intrigues you incorporates the measure of time that the project worker has been doing business. Organizations that have a more settled client base and business have been in the business longer. In light of the extra experience, you have a superior possibility of getting what you need from the business material organization. For instance, in the event that you have a guarantee, you need to ensure that the organization will in any case be ready to go to maintain their finish of the guarantee. It may likewise be a smart thought for you to get some information about the organization's past clients.We give Aluminium Fabrication in Kochi.
At the point when you employ a business material organization, you need to ensure that the worker for hire offers some kind of assurance. Albeit the roofing materials that will be utilized for your venture will have an item guarantee, it won't cover the interaction of establishment. This is the reason it is significant for you to acquire an assurance from the worker for hire that is recorded. Any issues with the establishment can be fixed by your project worker. Everything about what will be normal from the material organization and the undertaking ought to be remembered for an agreement too.
The agreement ought to incorporate the rundown of expenses for all work and materials. The dates of the culmination of the venture and the beginning date of the task ought to be incorporated too. Moreover, the agreement ought to incorporate the materials that will be utilized and the extent of the task.We are the best Lift structure manufactures in Kerala.
Metal roofing materials are promptly accessible and offer a wide selection of metals, shapes, plans, and tones. Rooftops made of strong metals presently elegance everything from stockrooms and horse shelters. They offer each component of other roofing materials and last more than practically some other kind of material. Metal rooftops are amazingly strong and regularly accompany maintenance agreements. Most steel material have a prepared veneer finish that oppose rust for a long time. Steel and different metals can likewise be molded without any problem. A steel rooftop can be almost vague from earth tiles, cedar shakes, record tiles, or black-top shingles. The metal rooftop, while indistinguishable in appearance in shading and surface, might be a lot lighter in weight. This can make it conceivable to lay another rooftop over a more established one without adding to the underlying strength of the structure. We are the providers of shingles roofing in kochi.
One extraordinary benefit of a standing crease metal rooftops is flimsy spot in numerous other rooftop frameworks. The creases are raised over the level of the material board. Since the metal boards run unhindered from the top to the lower part of the rooftop, not exclusively are there no even creases except for altogether the rooftop has a far less number of creases. Indeed, metal is extreme, however the sheet metal in this kind of material can unquestionably be infiltrated by falling appendages or gouged by a serious hailstorm. We are the well known fencingwork contractors in Kerala
.As the name suggests it is a blend of a formed steel board that has ordinarily been covered to resemble a conventional black-top shingle yet the strength of steel boards. They arrive in an assortment of shadings and plans and are by level boards. As the name infers it is a mix of a formed steel board that has commonly been covered to resemble a conventional black-top shingle however the sturdiness of steel boards. They arrive in an assortment of tones and plans and are by level boards. We are also providing glass cladding work in kerala.
#aluminium fabrication services#aluminiumfabrication#aluminiumfabricationmelbourne#steel fabrication#steelfabrication#steelconstruction#pebconstruction#peb manufacturers#peb companies#peb structure#peb#mazzaninsolution#Fencingwork#Trusswork#MezzanineSolutions#Glasscladding#glasscompany#glassroofing#glasscanopy#Pergolaworks#tinyhomeconstruction#ACPworks#polycarbonateroofing#Liftstucturemanufacturers#spiderglass#roofing specialists#trussprofessional#truss works#truss work#aluminiun kitchen
0 notes
Photo

f talented people across teams, functions, and geographies share the same passion and dedication, the results can be remarkable -Marco Bizzarri We are in busines of making great Events, Conference And Exhibition/Booth Builder Company in Dubai, UAE for all types of Events, Conference and Exhibition Stand / Booth Builder management and organizing services. Design | Build | Delivered by Maple Expo Dubai Visit us at : https://mapleexpo.com Our Portfolio : https://mapleexpo.com/portfolio-maple-exhibition-organizing/ #uae #dubai #dxb #middleeast #company #maple #exhibition #stand #builder #contractor #designer #maker #exhibitionstands #exhibitionbuilder #exhibitionshow #exhibitionbooth #soloexhibition #tradeshow #exhibitionstaff #services #branding #graphicdesign #flooring #eventideas #buildingdesign #standdesigns #production #printing #printingservices #printingcompany #printingshop #graphics #graphicswork #furniture #table #chair #sofa #audiovisual #videoshow #videoproduction #ledscreen #leddisplay #truss #trusswork #trussstand #network #dwtc #exhibitioncenter #londonexhibition #germanyexhibition #franceexhibition #indiaexhibition #dubaiexhibition #abudhabiexhibition #usaexhibition #belgiumexhibition #turkeyexhibition Chinaexhibition #taiwanexhibition #qatarexhibition #spainexhibition #polandexhibition #singaporeexhibition #euroexhibition #asiaexhibition #work #team #project #adipec #thebig5 #gulfood #middleastlight #dubaiairshow #dubaimotorshow #dubaiexpo2020 #dubaiexpo #dubaiexpostand (at Dubai World Trade Center) https://www.instagram.com/p/B3RbUCdlqvH/?igshid=16sqmhhdytbq5
#uae#dubai#dxb#middleeast#company#maple#exhibition#stand#builder#contractor#designer#maker#exhibitionstands#exhibitionbuilder#exhibitionshow#exhibitionbooth#soloexhibition#tradeshow#exhibitionstaff#services#branding#graphicdesign#flooring#eventideas#buildingdesign#standdesigns#production#printing#printingservices#printingcompany
0 notes
Video
When it comes to the design and conception of your building project and you need reliable expertise, then you need to contact us at Timberlake TrussWorks LLC of Helena, OK. With years of experience in the design, research, and manufacturing of trusses, we can virtually guarantee that any problem that you face can be solved. Our attention to detail and our expert level of precision is unmatched by any competitor. Seeing is believing and in order to see the level of detail in our work, please consult our website at http://www.timberlaketrussworks.com/. Here, you can also get a taste of our company's history, details of our expanded services, and important contact information for your to call with a question or set up a consultation today! Do not hesitate to give us a call now!
Timberlake TrussWorks LLC
12177 State Highway 58, Helena, OK 73741
(580) 852-3660
http://www.timberlaketrussworks.com/
1 note
·
View note
Link
DevOps pros can help local and state agencies battle COVID-19. Here are three ways they can volunteer their time during a pandemic.
While doctors and nurses take the front lines in the fight to contain the coronavirus, an army of volunteer programmers and software developers are working behind the scenes to help all medical professionals better understand the virus, its spread and its toll.
Many of these volunteer developers have turned to the U.S. Digital Response (USDR), a coalition of volunteers -- mostly technologists -- that look to tackle challenges faced by governments and government services.
Improved access and analysis
More than 5,000 volunteer programmers have already pitched in. The USDR helps orchestrate over 150 projects with state, city, county and local governments, according to M. Jackson Wilkinson, co-lead for the RTCovid team at USDR, the umbrella organization for several developer-led efforts to address the challenges of COVID-19.
Among these efforts are CovidTracking, CovidActNow and PPE Coalition (personal protection equipment). Wilkinson's team, nicknamed RTCovid (for Real-Time Covid), is a crew of about 15 that dives into tricky internal data challenges to help the governments of large cities and states.
"Sometimes that's building complete applications, other times it's getting existing processes automated and other times it's just a few Zoom calls with guidance," he said.
Nearly every project starts with a local or state government agency that asks an IT pro for help. Some examples include database application management or the ability to predict hospital capacity. While the guidance is usually easy, making data readable and easily consumed is another matter. "We helped data flow more freely into well-designed dashboards for leaders to make informed decisions," Wilkinson said.
As technologists, we can't just sit on the sidelines and hope that someone else will take care of it.
M. Jackson WilkinsonUSDR RTCovid team Co-lead
Whether the need is for volunteer developers who can write code from home, do basic data entry or perform data cleansing, USDR looks for IT pros with a wide variety of technology, business and communication skills.
"The biggest requirement is to be flexible and non-dogmatic," Wilkinson said. "We all have our thoughts about the right way to do things, but in these contexts, we need to do the best we can under the time and resource constraints we find."
Support for individuals in a time of crisis
Having good personal connections can help a programmer land a key volunteer spot in a pandemic. That was the case for Peter Karman, an open source technologist at TrussWorks who is now on loan to serve as the USDR manager for the state of Kansas. Karman said he was asked to coordinate in Kansas because he had served on Governor Laura Kelly's transition team in 2018 and he personally knew many people in the governor's office.
Karman is the main point of contact between Kansas municipal and state governments and the USDR network. When requests for help from Kansas arrive in the USDR queue, Karman speaks with the government representative and assesses how USDR can help. He then helps identify and coordinate volunteers.
Karman said most state governments now see huge traffic increases on websites that handle unemployment requests. On a busy day prior to the COVID-19 pandemic, the site usually served 5,000 visitors. The average daily website traffic to the site in April was over 90,000. He works closely with the Kansas Department of Labor to improve website stability and performance.
Support for big and small businesses
With nearly 40 million Americans out of work, the unemployment rate is at its highest since the Great Depression. Another equally grim statistic is the number of small and mid-sized businesses that are either still closed or struggling to survive.
Jacob Simon, a software engineer and consultant for Apero Health, is also a USDR volunteer who works with a multidisciplinary team to create a product that helps small businesses cope with the financial burden due to COVID-19.
"I have been working in various technical roles for the past five years, with specific experience in the lending space, so there was a fairly natural fit with this project," Simon said.
Simon also works on a website that informs small businesses about their eligibility for various financial programs, and directs them to the funding source. "We saw some promising results in our initial rollout with New Jersey, and we're now working with a few other state governments to replicate that for their constituents," he said.
Software developer volunteer opportunities
These are three typical examples of the type of crisis applications volunteer developers may join if they were to sign up with USDR. Other examples include platforms that match hospital staffing shortages with qualified workers, or apps that help deliver food to quarantined citizens.
"We can't all work on the front lines, but there will be countless ways to help our communities in the coming months and years," Wilkinson said. "As technologists, we can't just sit on the sidelines and hope that someone else will take care of it."
0 notes
Text
Macro Sea: Brooklyn warehouse into New Lab Co-working space
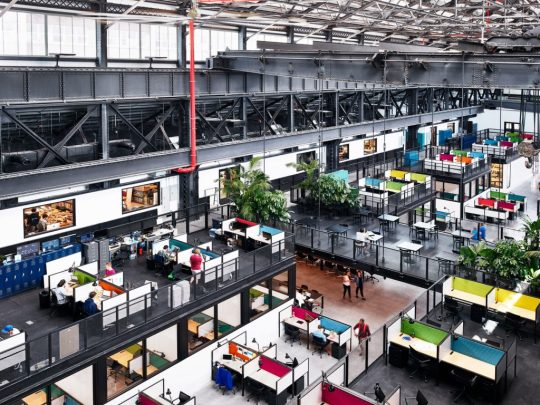

Renovation early stages
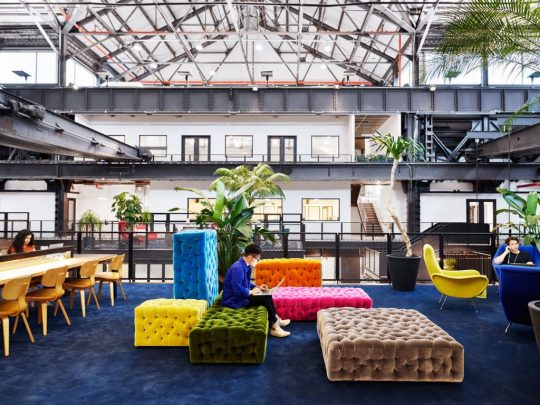
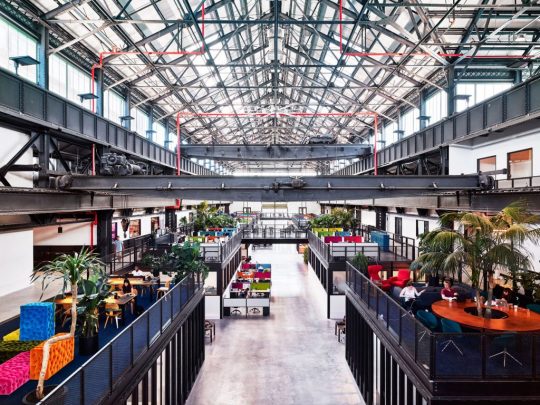


Macro Sea transformed a warehouse at Brooklyn's Navy Yard into a workspace for tech entrepreneurs. They used the buildings steel truss work to inform new elements.
Facilities include offices, private studios and lofts as well as lounges, communal worktables, advanced prototyping shops and meeting areas.
Sound: The noiser and more private spaces are located in the buildings wings, while communal areas sit closer to the central axis
The cathedral-like steel trusswork was used as the starting point for the design and approached it as a 1970s High-Tech modernist muse ( structural expressionism)
A birgde links the two sides of the building as it suspends from a giant beam, Lounges and meeting areas sit ontop of metal boxes scattered around the floor layout.
Custom furniture were developed for this project, including a mirrored reception desk and all these items were fabricated in the Navy Yard itself.
"In designing New Lab, we rejected industrial fetishism, iPhone-isation, and tech 4.0," said Macro Sea design director Nicko Elliott.
"We took an archaeological approach to futurism in creating a dignified space that reflects the ingenuity and integrity of the people working in it."
-co working space
-meeting areas / lounge areas.
https://www.dezeen.com/2016/09/27/macro-sea-new-lab-co-working-space-tech-entreprenuers-warehouse-brooklyn-navy-yard/
0 notes