Photo
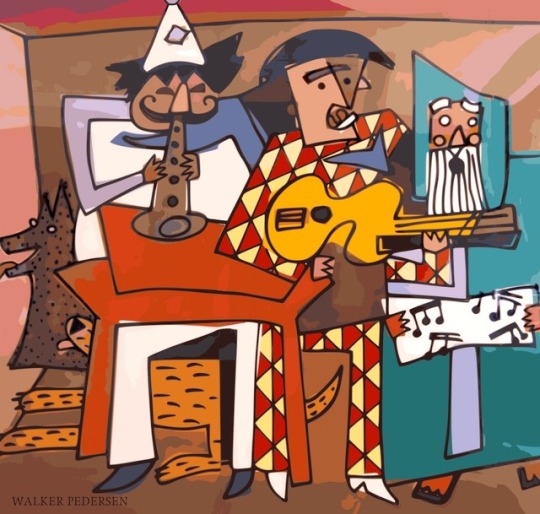
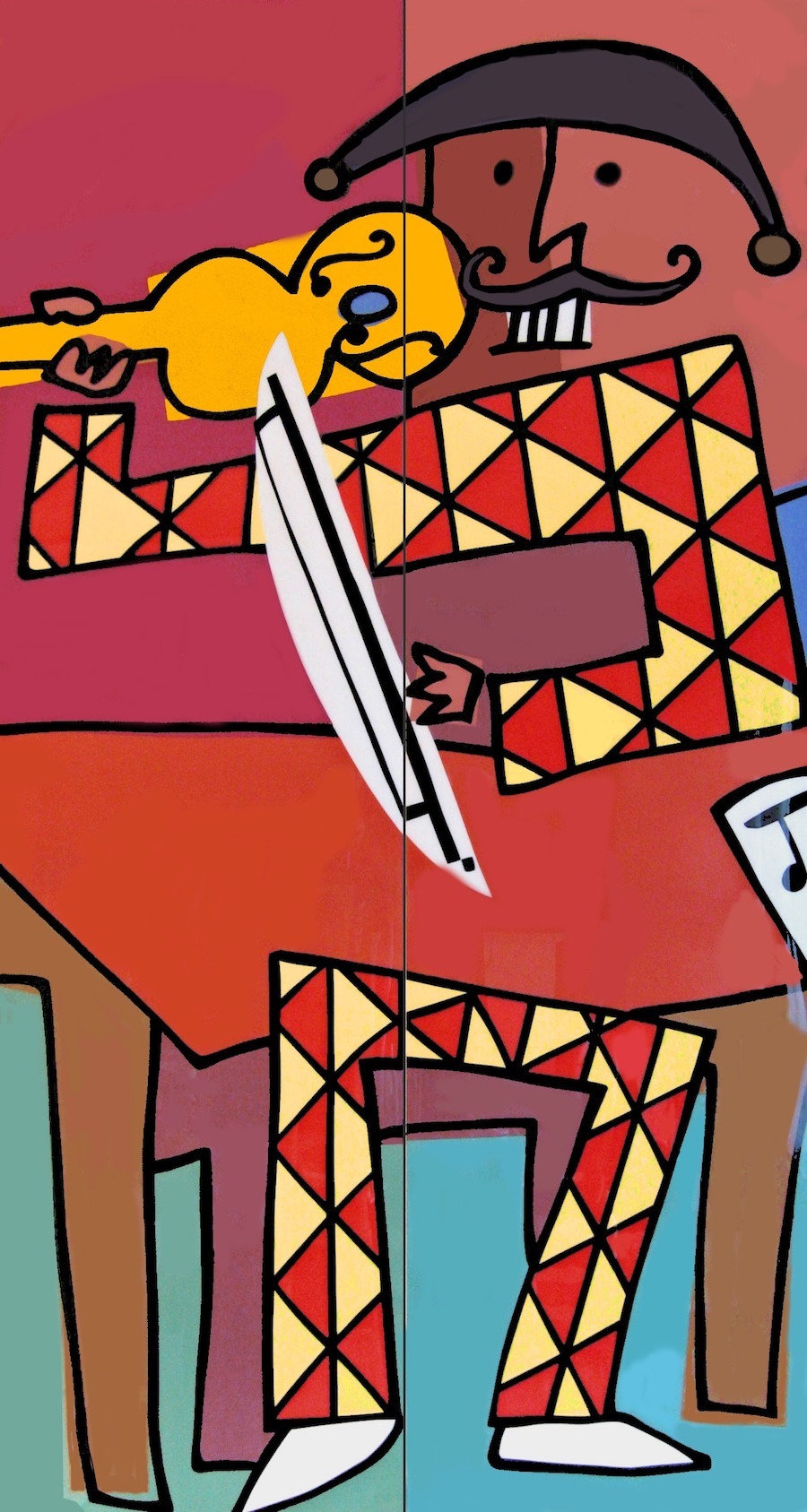
Picasso-style murals back-painted on multiple 4x8 ft sheets of polycarbonate for Johns Hopkins Childrens Hospital elevator lobby.
8 notes
·
View notes
Photo
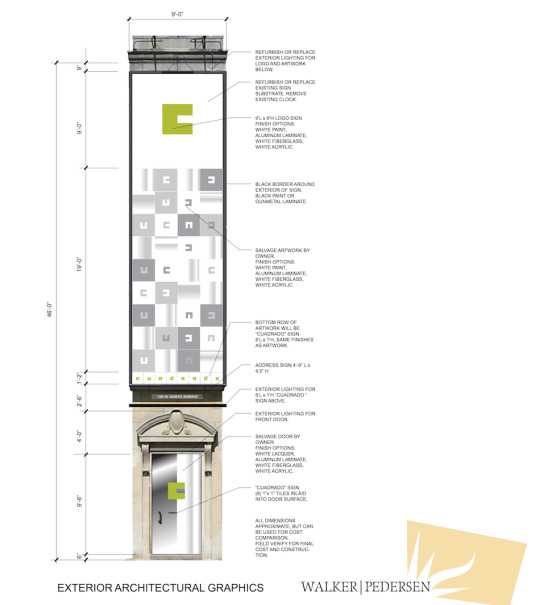
Restaurant/Club exterior graphics proposal.
1 note
·
View note
Photo
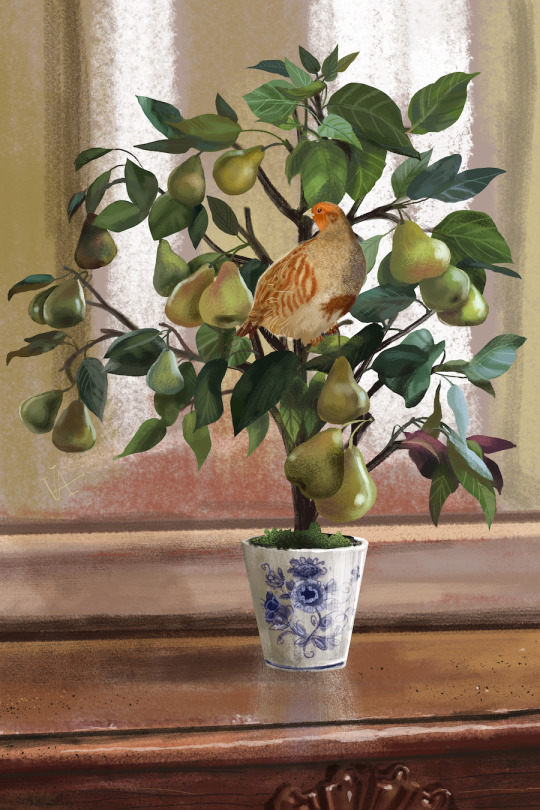
Partridge in a Pear Tree drawing.
#crickettgrrrl#partridge#pears#pear tree#december#xmas#christmas#decoration#drawing#mantel#delft vase#still-life#CSP#holidays#festive
2 notes
·
View notes
Photo
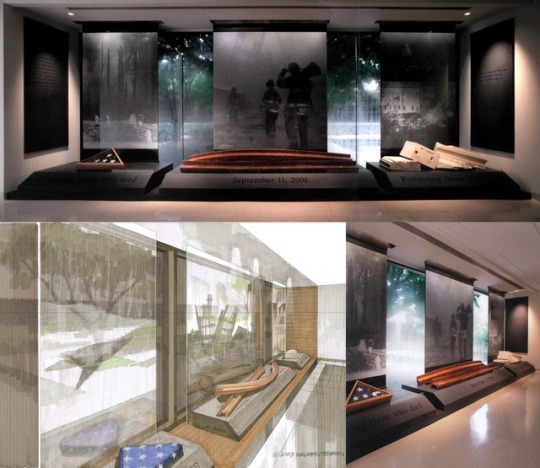
September 11, 2001 Memorial for US Dept. of Defense. ASID Award.
Design concept, project design & management. 7-ft high computer-etched glass mural panels, museum quality bases and custom LED display lighting to highlight elements from all three crash sites.
A 22-foot wide exterior window bay was converted into an interior space for the display of site artifacts & three unique glass murals depicting the events of 9-11, including the involvement of the many professionals in the rescue, investigation & clean-up operations.
4 notes
·
View notes
Photo

Watercolor design proposal for a Bahamas mural painted on the walls & ceiling of a groin-vaulted powder room.
#walkerpedersen#mural#Bahamas#palm tree#foliage#painting#watercolor#elevations#rendering#proposal#design#groinvault#tropical
2 notes
·
View notes
Photo
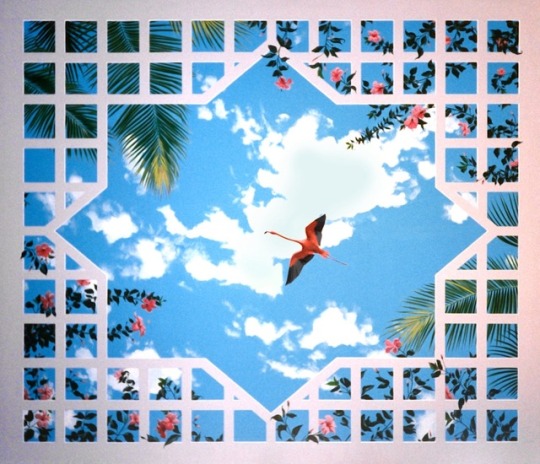
12′ x 14′ trompe l’oeil ceiling mural. Acrylic paint on canvas.
Foyer ceiling, private residence, the Bahamas.
4 notes
·
View notes
Photo
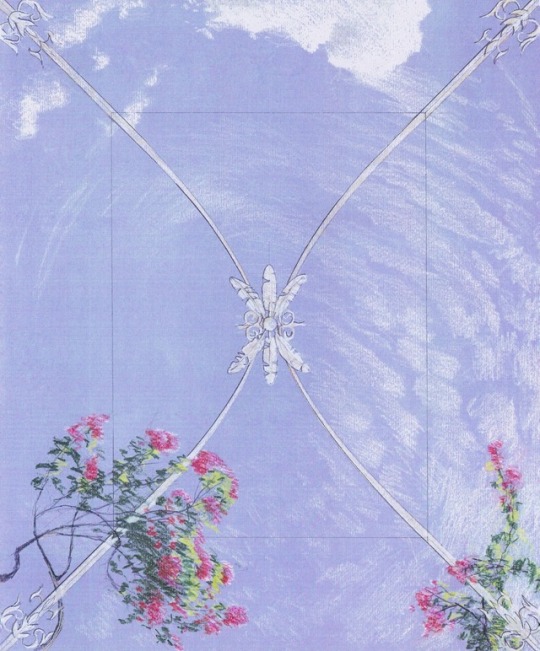
Pastel rendering for a tray-shaped ceiling mural. Private residence, Lyford Cay, the Bahamas.
1 note
·
View note
Photo
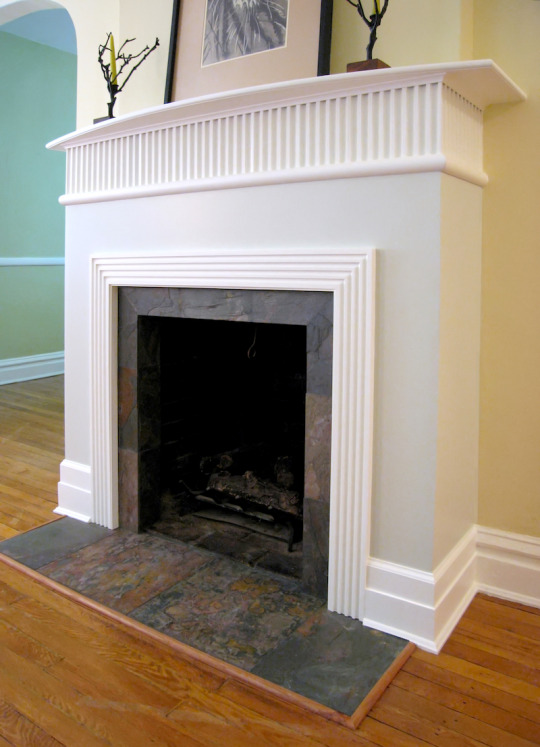
We redesigned a plain brick box fireplace which lacked elegance by adding slate facing & hearth, MDO cladding with fluted moldings, bullnose moldings & a radial curved mantel shelf, as well as a shallow chimney breast above with generous crown molding at the ceiling.
#design#interior design#fireplace#mantel#elegant#redesign#interiors#molding#slate#woodwork#details#hearth#home & lifestyle#home
1 note
·
View note
Photo

Watercolor design proposal for trompe l’oeil ceiling & wall murals.
24″ x 30″ on Arches.
#Bahamas#courtyard#ocean#beach#design#trompe l'oeil#murals#rendering#heron#bougainvillea#arch#walkerpedersen#lacolonna
2 notes
·
View notes
Photo
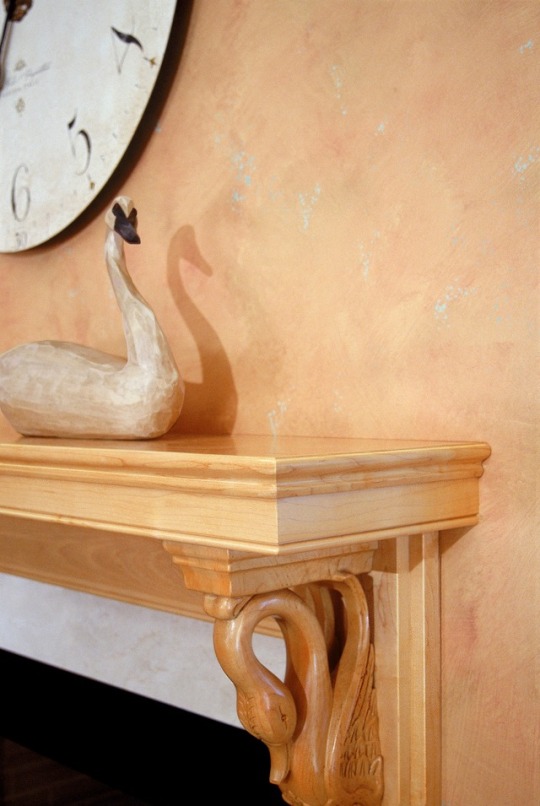
Kent Island kitchen. Custom maple swan mantel design & decorative wall finish.
2 notes
·
View notes
Photo
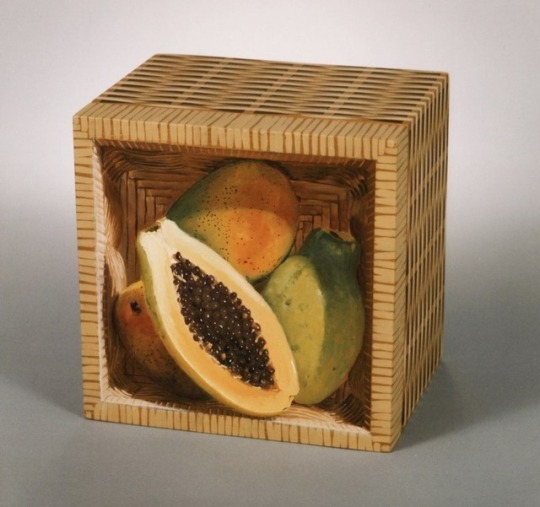
Trompe l’oeil papaya & mangos painted in oils on a wood box lid. Sides and bottom painted as trompe l’oeil wicker. 12″ x 12″ x 7″H.
#trompe l'oeil#trompeloeil#box#fruit#papaya#mango#oil painting#painting#art#fool the eye#trick of the eye#tropical
7 notes
·
View notes
Photo

September 11, 2001 Memorial for US Dept. of Defense. ASID Award.
Design concept, project design & management. 7-ft high computer-etched glass mural panels, museum quality bases and custom LED display lighting to highlight elements from all three crash sites.
A 22-foot wide exterior window bay was converted into an interior space for the display of site artifacts & three unique glass murals depicting the events of 9-11, including the involvement of the many professionals in the rescue, investigation & clean-up operations.
#9-11#September 11#memorial#design#interiors#murals#glass#rendering#architectural#award#display#reflection#mirrored surface#mural
4 notes
·
View notes
Photo


Picasso-style murals back-painted on multiple 4x8 ft sheets of polycarbonate for Johns Hopkins Childrens Hospital elevator lobby.
8 notes
·
View notes
Photo
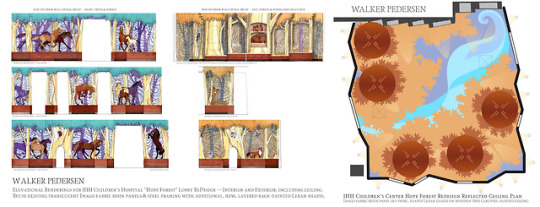
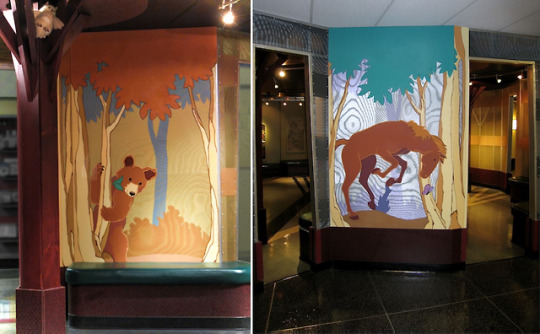
Renovation of Johns Hopkins Children’s Medical Center “Hope Forest” lobby
Redesign & reuse of existing steel framed walls & translucent fabric resin panels with added layers of cut, back-painted Lexan polycarbonate shapes in “Night” & “Day” woodland themes on the interior and exterior of children’s lobby walls, wooden tree column canopies, and black ceiling.
1 note
·
View note
Photo

Thank you for checking out my work. For more, here are links to my portraits portfolio and a blog of random, most digital paintings I do for fun:
https://portraits-by-va.tumblr.com
https://crickettgrrrl.tumblr.com
0 notes
Photo
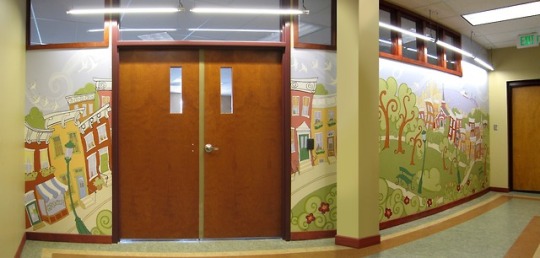
8 ft x 30 ft mural on canvas for Paul’s Place, Inc. corridor.
1 note
·
View note
Photo

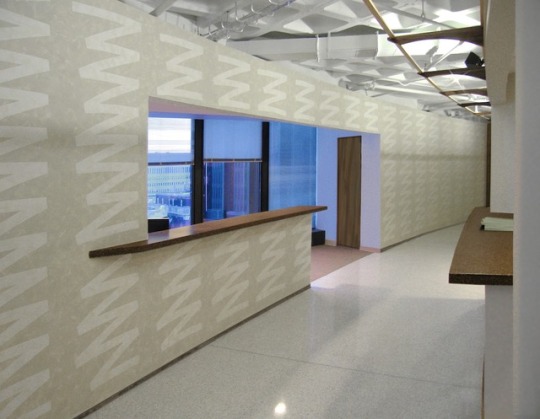

Venetian plaster in a reverse ombre background & zig-zag pattern.
Radial reception & corridor walls, elevator lobby & ceiling.
Architectural office.
#decorative painting#venetian plaster#zigzag#design#architectural#ombre#patterns#modern#interiors#artist
2 notes
·
View notes