#herzog de meuron
Text
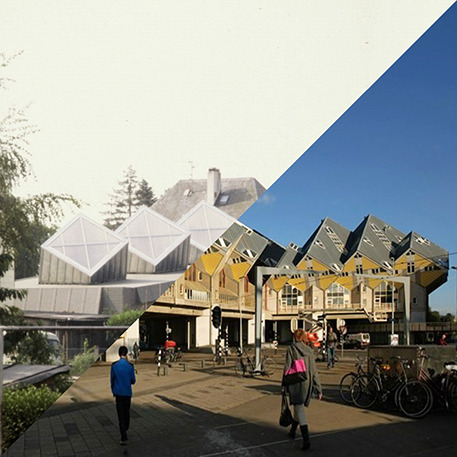
Herzog & de Meuron, Frei Photographic Studio, Weil am Rhein, Germany, 1981-1982
VS
Piet Blom, Cube Houses, Rotterdam, Netherlands, 1978–1984
#Herzog & de Meuron#herzog de meuron#switerland#germany#Weil am Rhein#architecture#contemporary architecture#piet blom#cube#house#houses#cube houses#rotterdam#Netherlands#kubuswoningen
19 notes
·
View notes
Photo

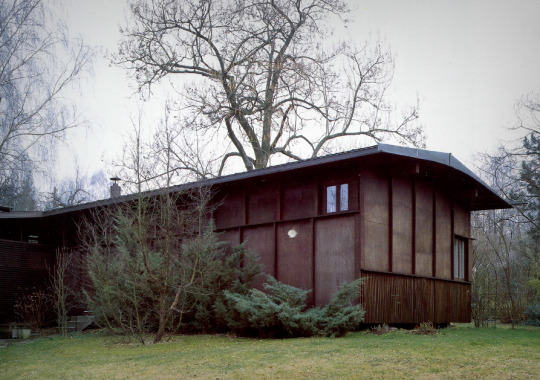
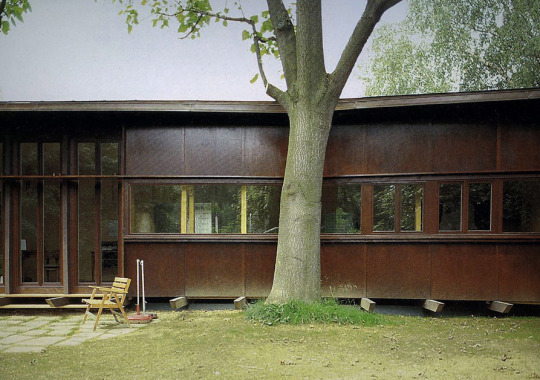
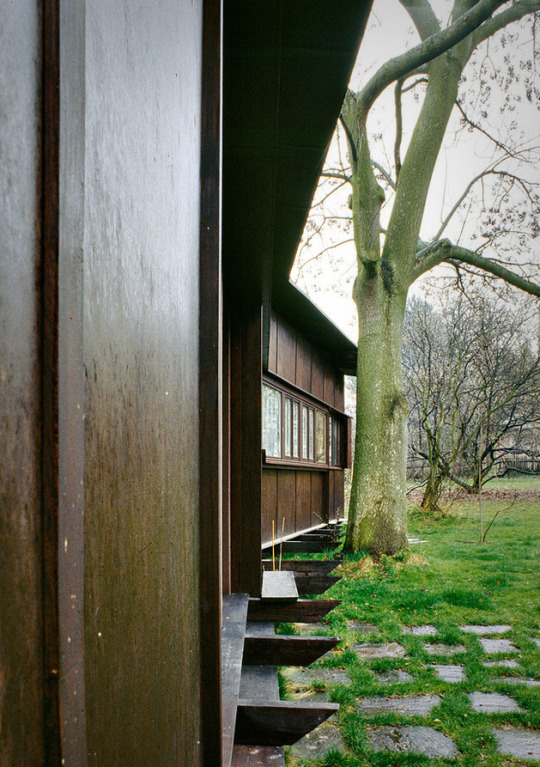
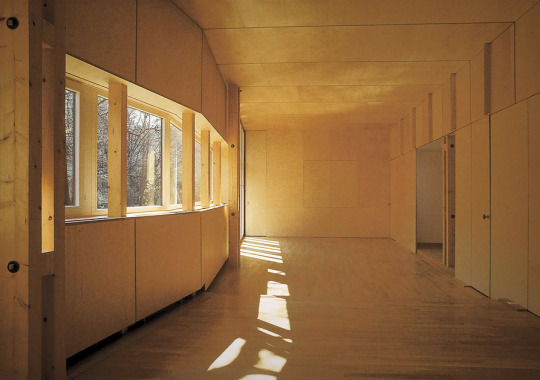
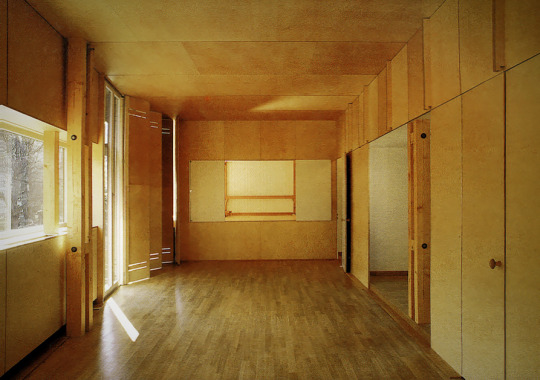
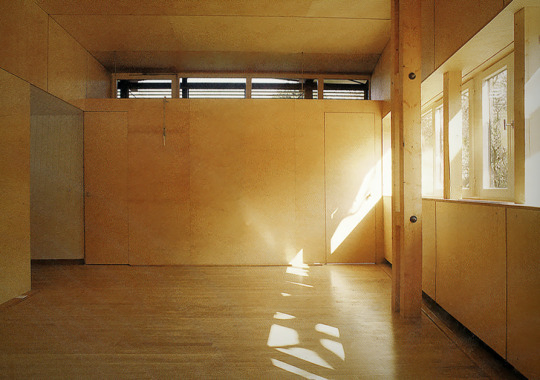
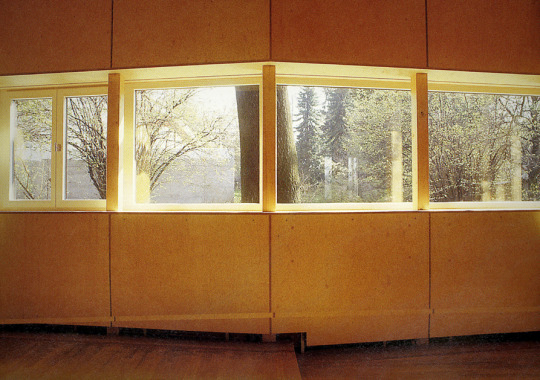
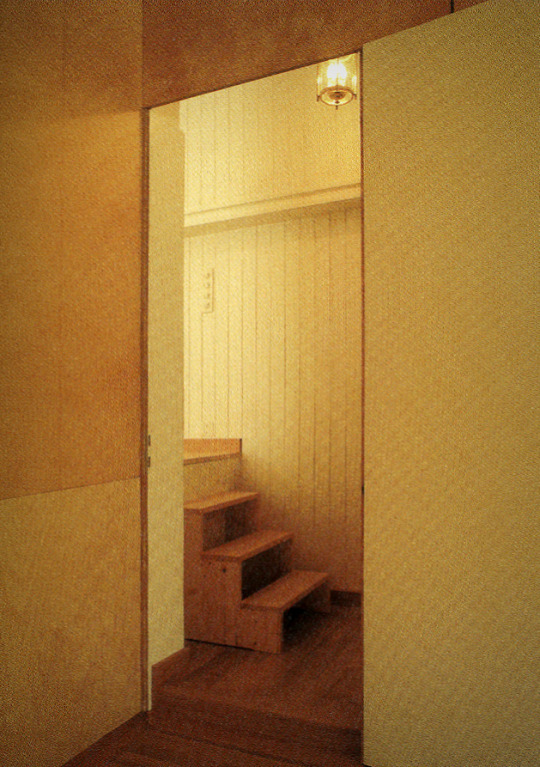
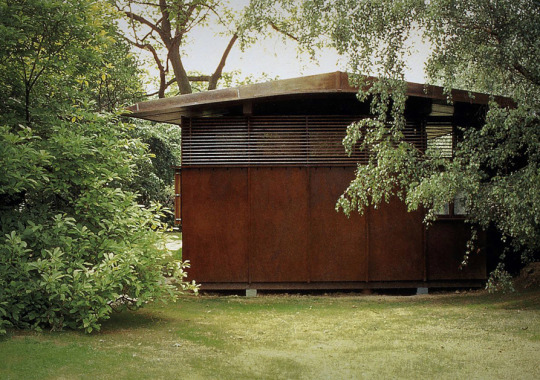
995. Herzog & de Meuron /// Plywood House /// Bottmingen, Switzerland /// 1984-85
OfHouses presents: Show Must Go On.
(Photos: © Margherita Spiluttini, Hisao Suzuki. Source: Architekturzentrum Wien; Gerhard Mack, 'Herzog & de Meuron 1978-1988: The Complete Works, Vol. 1', Basel: Birkhäuser, 1997; Assemblage 09/1980; El Croquis 60 - Herzog & de Meuron 1983-1993.)
#ShowMustGoOn#Herzog de Meuron#Switzerland#80s#OfHouses#oldforgottenhouses#www.ofhouses.com#thecollectionofhouses
227 notes
·
View notes
Photo
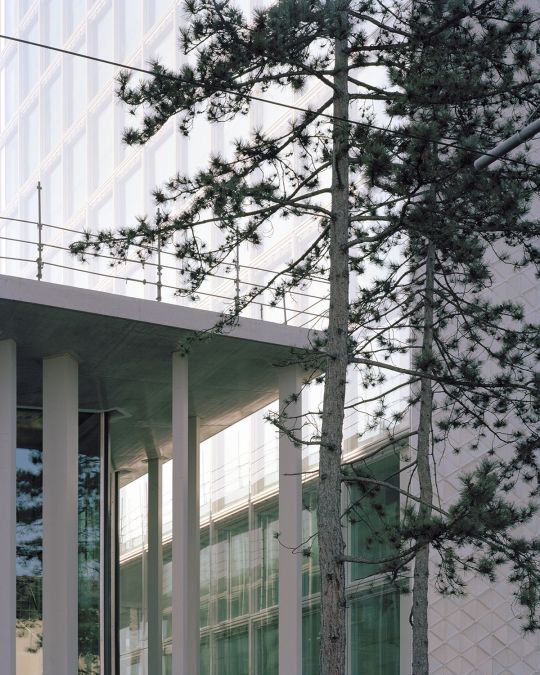
Helvetia Insurance HQ, Basel
Herzog & de Meuron
2022
Piotr Hraptovich
85 notes
·
View notes
Photo
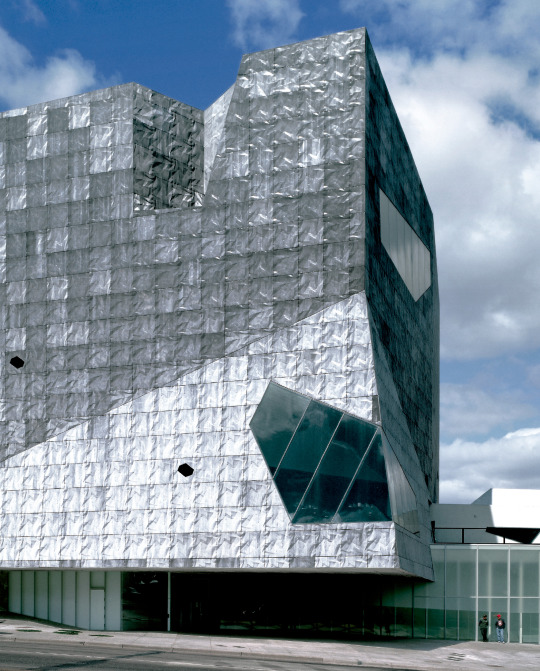
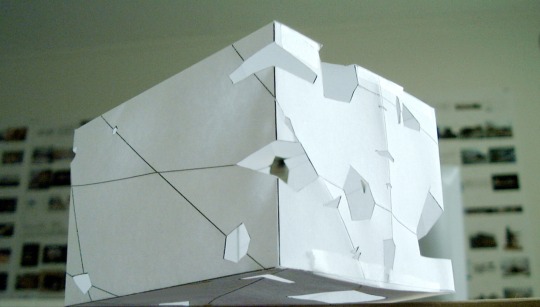

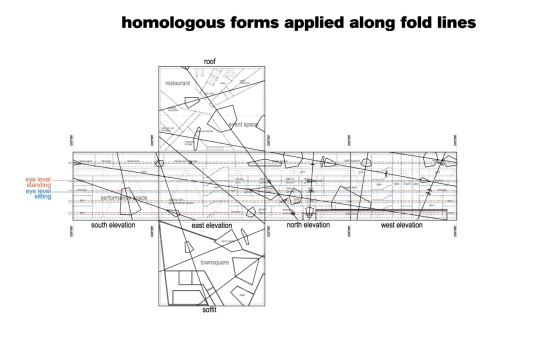

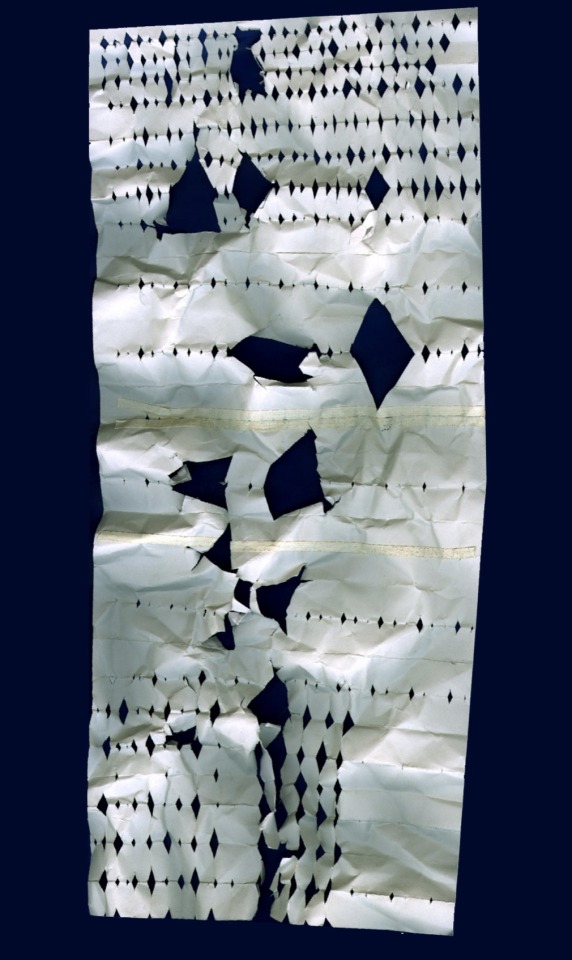
HERZOG DE MEURON, WALKER ART MUSEUM, envelope studies
https://www.herzogdemeuron.com/projects/175-walker-art-center-expansion/
_ik
2 notes
·
View notes
Text
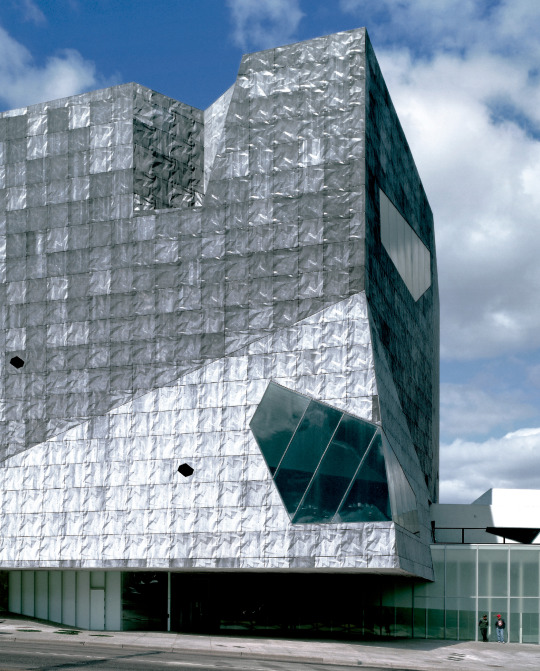

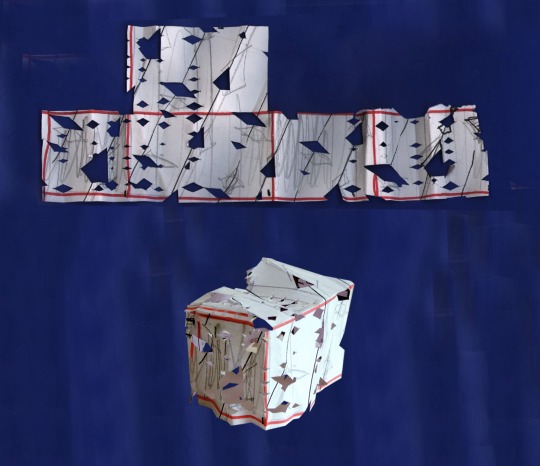

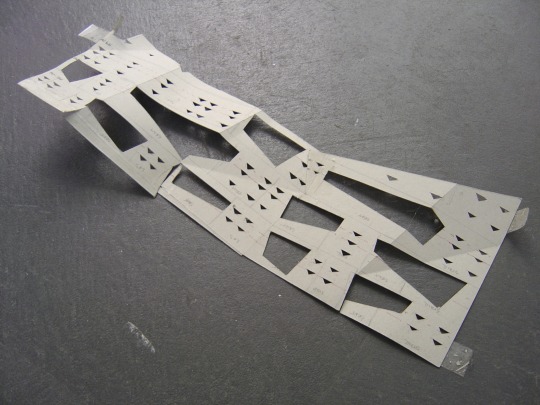
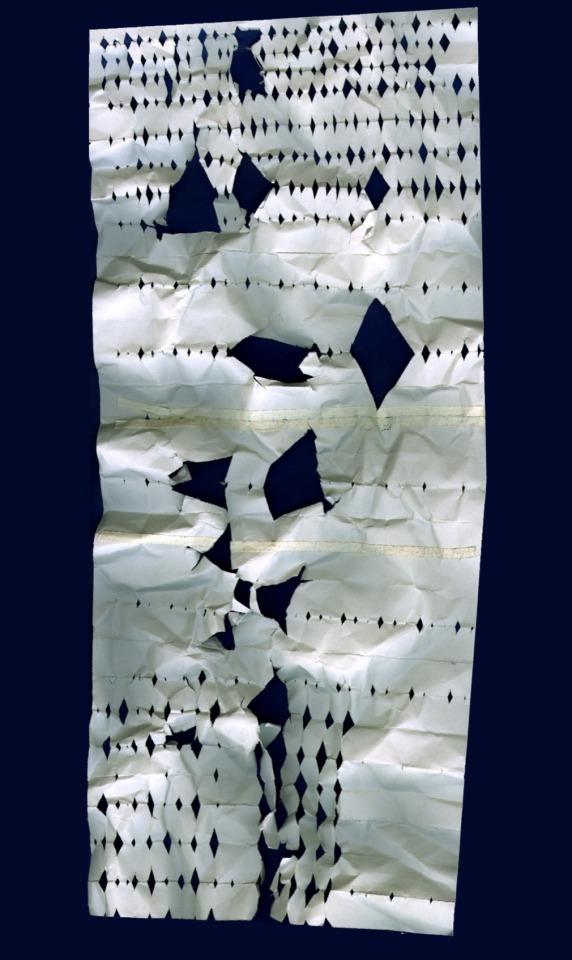
HERZOG DE MEURON, WALKER ART MUSEUM, envelope studies
https://www.herzogdemeuron.com/projects/175-walker-art-center-expansion/
_ik
1 note
·
View note
Text
youtube
…..a kind of public plaza?….
_ik
1 note
·
View note
Text

Photography by Yuma Yamashita
#art#design#stairwell#stairway#architecture#staircase#stairs#interiors#staircases#stairs design#photography#yuma yamashita#prada#japan#herzog & de meuron
558 notes
·
View notes
Text

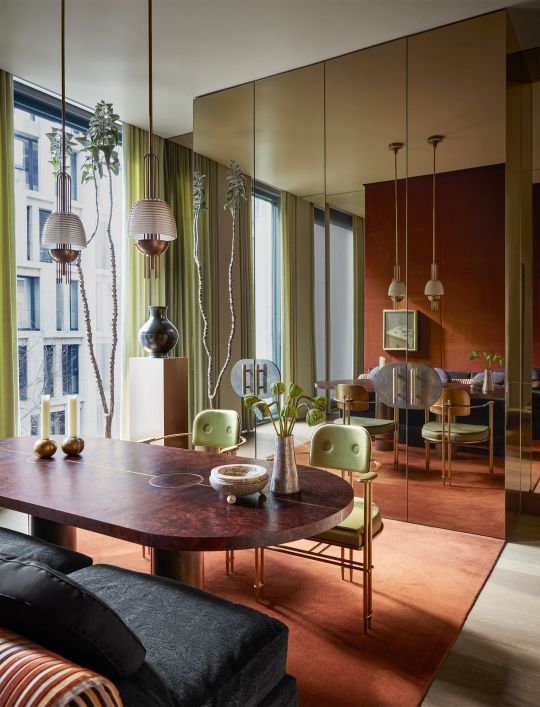




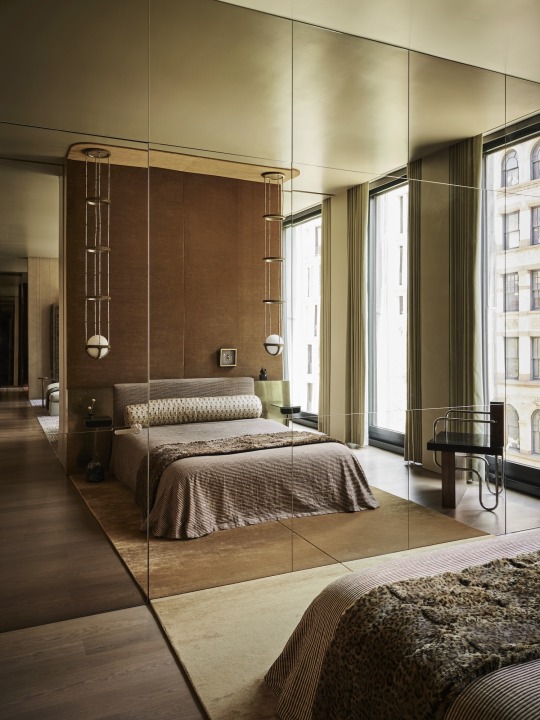

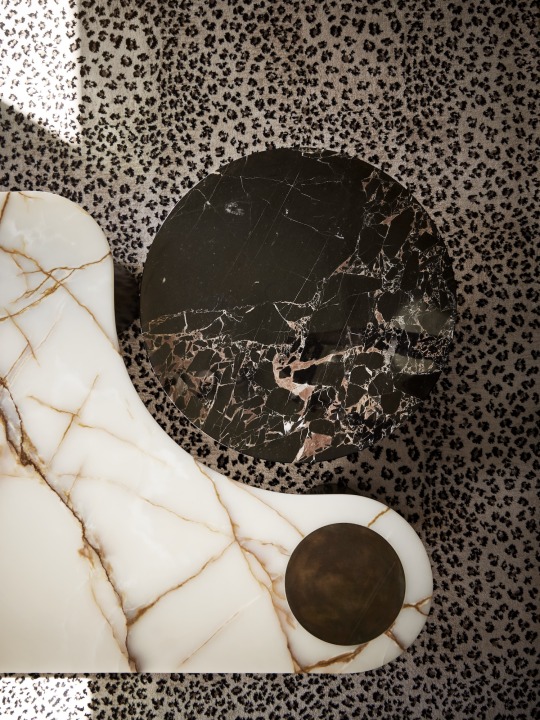
Gabriel Hendifar's Pad, New York, United States,
Interior design by John Pawson & Gabriel Hendifar,
Styling: Helle Walsted,
Photography: Wichmann + Bendstel.
#art#design#architecture#interiors#loft#luxuryhomes#luxuryhouses#gabriel hendifar#john pawson#new ork#herzog & de meuron
147 notes
·
View notes
Photo
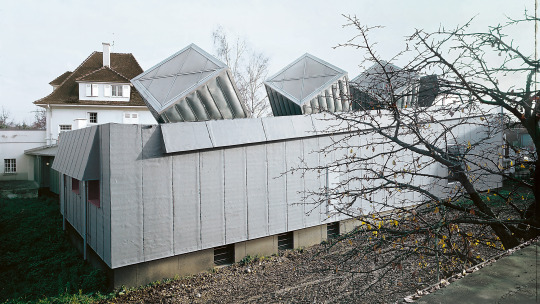
Frei Photographic Studio (1981-82) in Weil am Rhein, Germany, by Herzog & de Meuron
183 notes
·
View notes
Photo
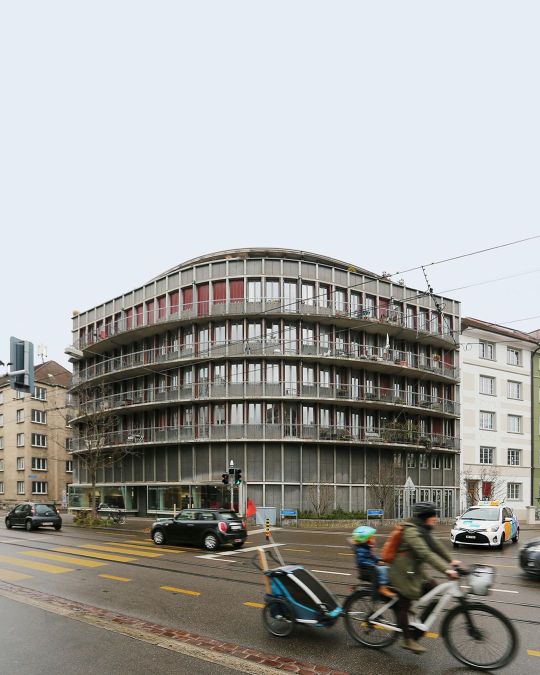
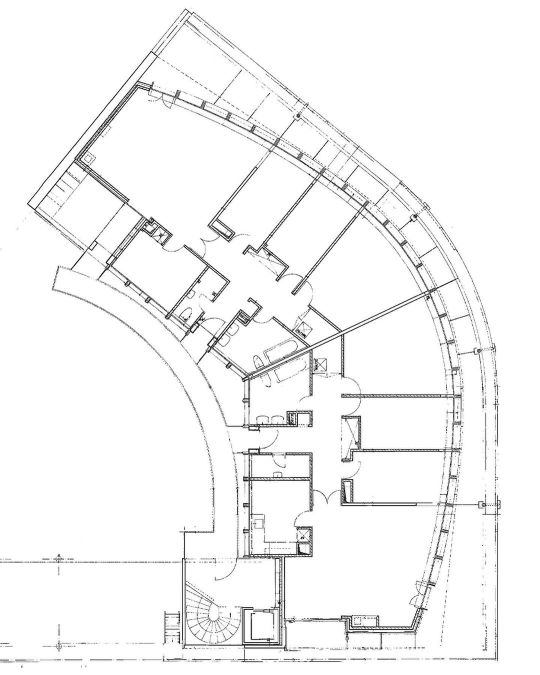
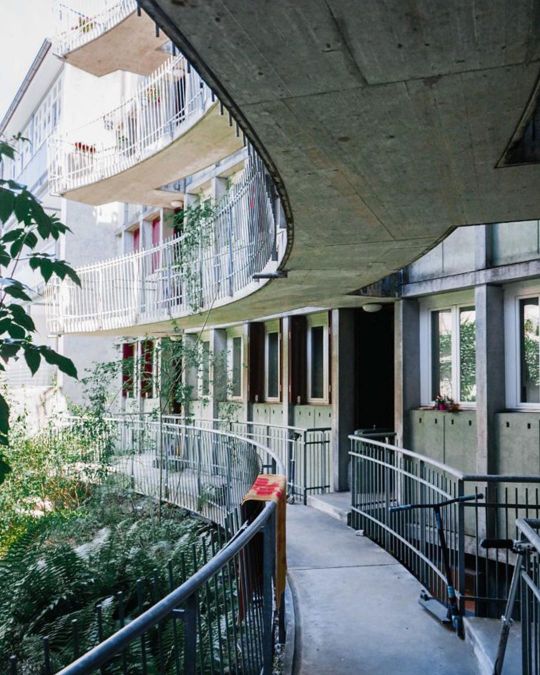
Herzog & De Meuron. Viviendas Schwitter. Basilea, Suiza. 1985-1988
Photo: Giorgio Azzariti
142 notes
·
View notes
Text

Herzog & de Meuron
VitraHaus, 2010, Weil am Rhein, Germany
#herzog & de meuron#vitrahaus#vitra#vitra haus#architecture#postmodern architecture#deconstructivist architecture#deconstructivism#dezeen#archidaily#architectural design#design#architizer
44 notes
·
View notes
Text
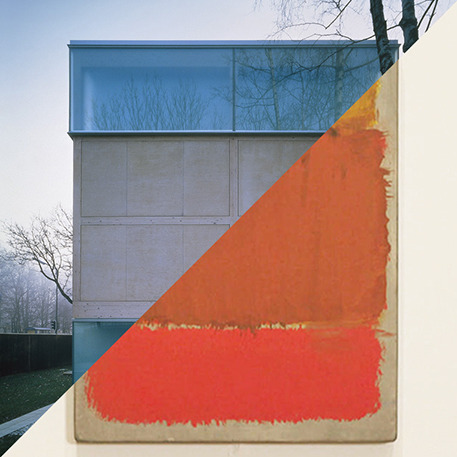
Herzog & de Meuron, Sammlung Goetz, Munich, Germany, 1989-1992
VS
Mark Rothko, Untitled, 1968
#Herzog & de Meuron#germany#Sammlung Goetz#munich#mark rothko#untitled#modern art#art#contemporary art#paint#painting#abstract expressionism#color field#abstract#abstractism
54 notes
·
View notes
Photo

Herzog & de Meuron / Vitra / Vitra Schaudepot / Exhibition / 2016
149 notes
·
View notes
Photo
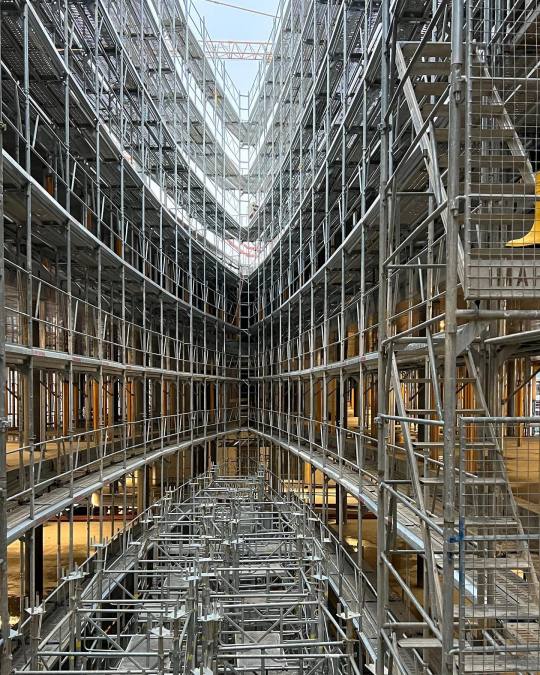
Lombard Odier Headquarters, Geneva
Herzog & de Meuron
2022
105 notes
·
View notes
Photo


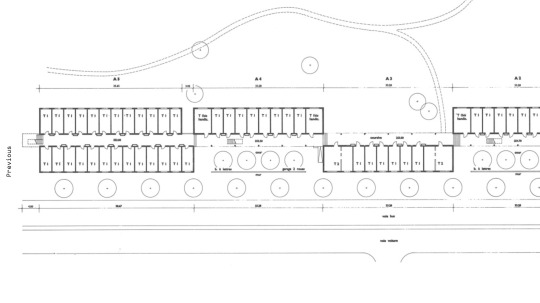

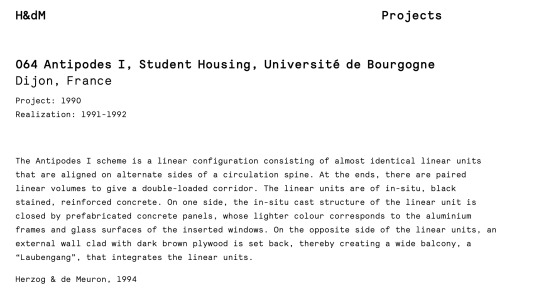

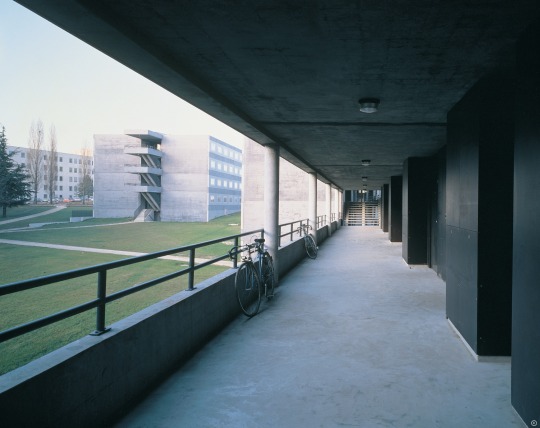
HERZOG DE MEURON, ANTIPODES, student housing, Dijon / France
https://www.herzogdemeuron.com/projects/064-antipodes-i-student-housing-universite-de-bourgogne/
This basic unit has a very broad open corridor with the dwellings attached to one side, their dimensions ranging from 18 square metres for individual apartments to 99 square metres for the collective housing model which is shared by 6 students.
https://arquitecturaviva.com/works/residencia-de-estudiantes-antipodes-i-dijon-4
The three metre wide gallery forms a relational and meeting space that improves and extends the scant student habitat in the form of a semi-covered terrace.
the wooden panels which separate the apartments from the corridor add a feeling of furniture to the space, turning the area into a sort of living room, a domestic focal point.
_ik
3 notes
·
View notes
Text
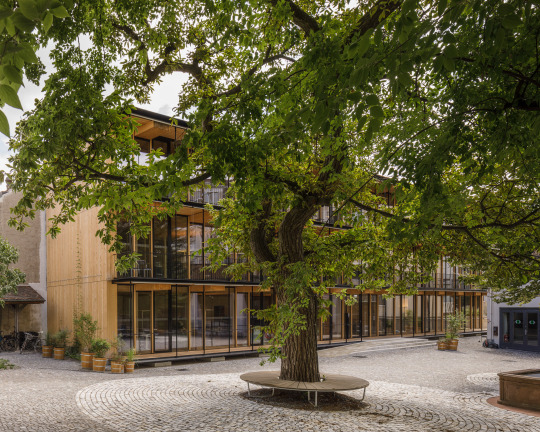
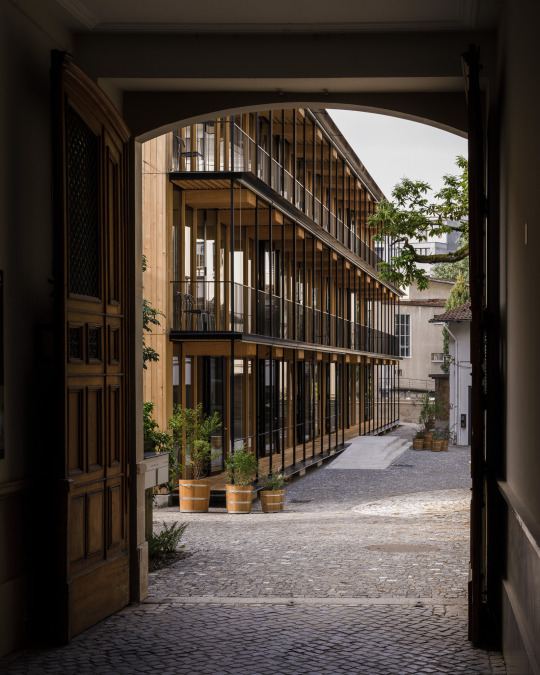
HERZOG DE MEURON, MERIAN STIFTUNG, BASEL / SWITZERLAND
An innovative timber structure over three floors. During the design phase, the team studied various wood types, exploring their characteristics and structural capacities. This comprehensive analysis informed the final assembly, which incorporates several distinct wood types:
silver fir for the exterior facades,
larch for the exterior floor,
oak for the interior floor,
spruce and fir for the ceiling and office walls,
beech for the columns.
_ik
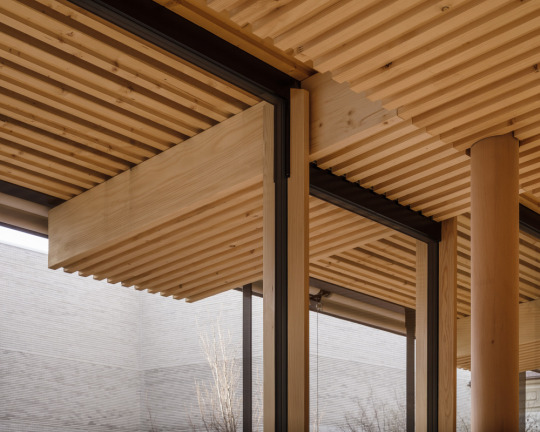
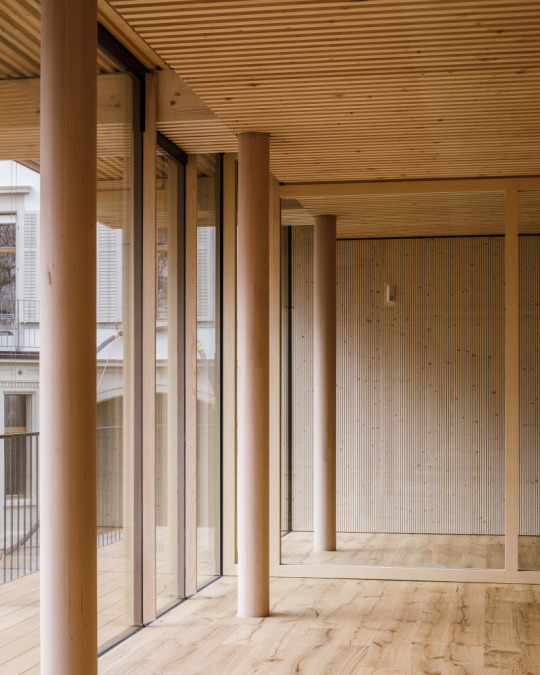
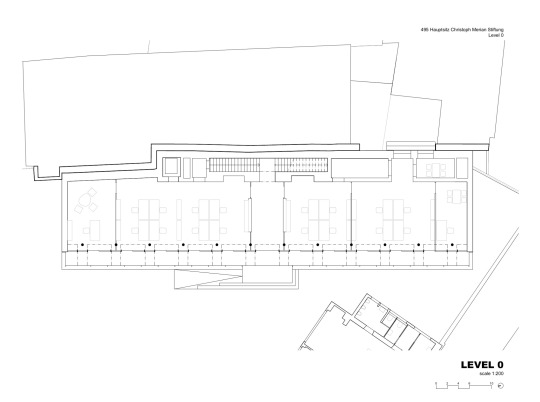
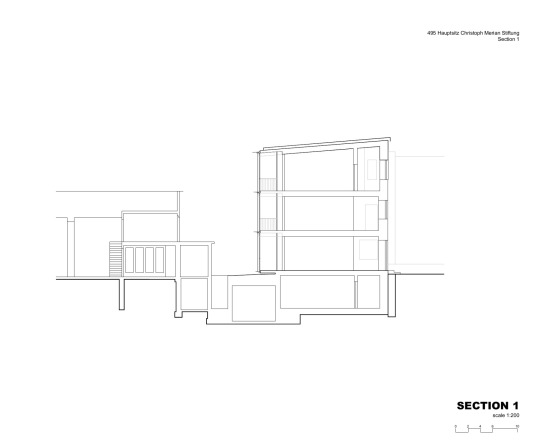
Form finding unfolded through systematic volume studies. 8 options were explored.

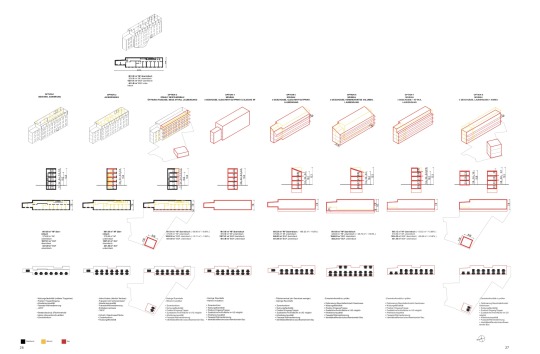
0 notes