#portland architects
Text

Lawrence Halprin & Associates and Charles Moore with Moore / Lyndon / Turnbull / Whitaker Architects, Lovejoy Plaza, Portland, Oregon, 1961-1968
#architecture#design#plaza#urbanism#Lovejoy plaza#portland#Oregon#public space#steps#waterfall#Lawrence Halprin & Associates#Charles Moore#Moore / Lyndon / Turnbull / Whitaker Architects
187 notes
·
View notes
Photo

Portland Street, Manchester.
#rain#portrait#taxi#slow shutter#street portrait#I was minding my own business#tbf#tailored dress#work chic#04mraa#clavicle#bodycon#is that a word?#pen holster#Manchester#Number 5 Portland Street#1852#Edward Walters#Free Trade Hall architect
117 notes
·
View notes
Photo
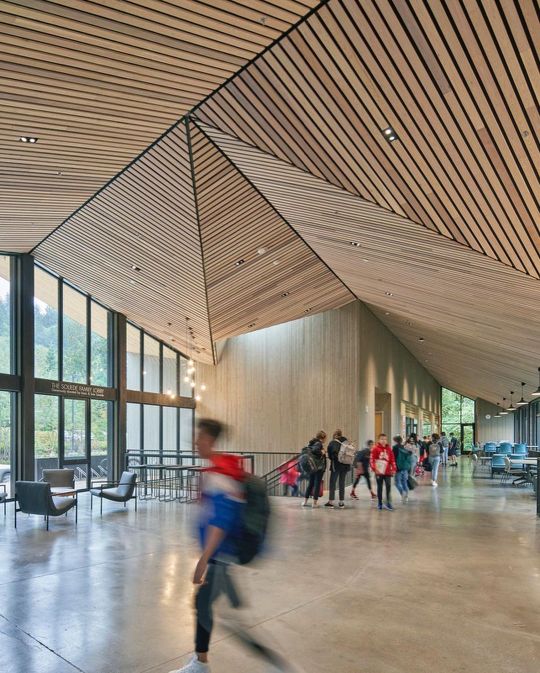
Hacker Architects @hackerarchitects designs the French American International School's Gilkey International Middle School in #Portland, Oregon Read more: Link in bio! Photography: Bruce Damonte @brucedamonte. Hacker Architects: How can the design of a school foster the social independence that is developmentally appropriate for middle school students, ensuring that they are inspired to take initiative for their own learning and to think beyond themselves as they mature into global citizens… #usa #school #архитектура www.amazingarchitecture.com ✔ A collection of the best contemporary architecture to inspire you. #design #architecture #amazingarchitecture #architect #arquitectura #luxury #realestate #life #cute #architettura #interiordesign #photooftheday #love #travel #construction #furniture #instagood #fashion #beautiful #archilovers #home #house #amazing #picoftheday #architecturephotography #معماری (at Portland, Oregon) https://www.instagram.com/p/CmdPdnLMzOV/?igshid=NGJjMDIxMWI=
#portland#usa#school#архитектура#design#architecture#amazingarchitecture#architect#arquitectura#luxury#realestate#life#cute#architettura#interiordesign#photooftheday#love#travel#construction#furniture#instagood#fashion#beautiful#archilovers#home#house#amazing#picoftheday#architecturephotography#معماری
11 notes
·
View notes
Photo

https://www.westofwest.com/
#West of West#architecture#architects#design#studio#Portland#Los Angeles#portfolio#typography#type#typeface#font#Sequel Sans#2022#Week 37#website#web design#inspire#inspiration#happywebdesign
4 notes
·
View notes
Text

Structural Engineer in Eugene – Sumer Innovations
For superior structural engineering expertise in Eugene, your search ends with Sumer Innovations. Our platform seamlessly connects you with highly skilled and experienced Structural Engineer in Eugene dedicated to ensuring the strength and durability of your projects. Whether it's navigating complex designs, addressing seismic considerations, or optimizing structural integrity, our network of Structural Engineers in Eugene brings a perfect blend of innovation and precision to every endeavor. Trust Sumer Innovations to be your partner in shaping robust and resilient structures that meet the highest engineering standards in Eugene.
#commercial interior designer san diego#mep engineering design services san diego#interior design companies los angeles#structural engineering company los angeles#Mep Engineer in Portland#3d Modeling in California#Civil Engineer in Anaheim#architect in Fort Worth#civil engineer in Irving#Structural Engineering Company Seattle
0 notes
Link
Permaculture instructor Andrew Millison journeys to Portland, Oregon to talk with architect Mark Lakeman, founder of Communitecture Architecture and the City Repair Project. Mark initiated a movement in Portland to transform the homogenous neighborhoods of the city into places that have many of the qualities and characteristics that are found in some of the most treasured villages on Earth. Mark reveals the things you need to know to transform your own neighborhood into a village. Mark Lakeman's architecture firm: https://www.communitecture.net/ The City Repair Project: https://cityrepair.org/ Special thanks to Maitreya Ecovillage in Eugene, Oregon for letting us film their sweet spot: http://www.maitreya-ecovillage.org/ Andrew Millison’s links: https://www.andrewmillison.com/ https://permaculturedesign.oregonstate.edu/ JOIN THIS CHANNEL to get access to uncut video content and live Q & A sessions: https://www.youtube.com/channel/UCgb_TbreMgfDdLKkr4yYJHw/join SIGN UP FOR ANDREW'S FREE EMAIL NEWSLETTER: https://share.hsforms.com/1X79TznHYRCWc-8xE3hty7Q9opt
#crosspost#How to turn your Neighborhood into a Village#Andrew Millison#Permaculture instructor Andrew Millison journeys to Portland#Oregon to talk with architect Mark Lakeman#founder of Communitecture Architecture and the City Repair Project. Mark initiated a movement in Portland to transform the homogenous neigh#Oregon for letting us film their sweet spot:
http://www.maitreya-ecovillage.org/
Andrew Millison’s links:
https://www.andrewmillison.com/#youtube#zapier#ivys queue#2023-08-12T07:22:16Z
0 notes
Text
Ideas for a sizable traditional backyard stone landscaping with partial sun.
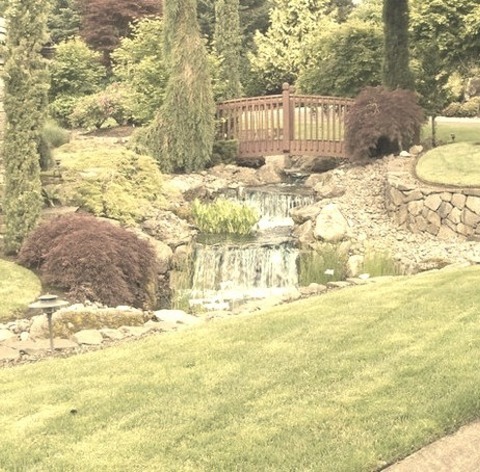
Design ideas for a huge traditional partial sun backyard stone landscaping.
0 notes
Photo

Photo of a huge traditional partial sun backyard stone pond.
Image of a sizable, classic, backyard stone pond.
0 notes
Text
Portland Transitional Dining Room
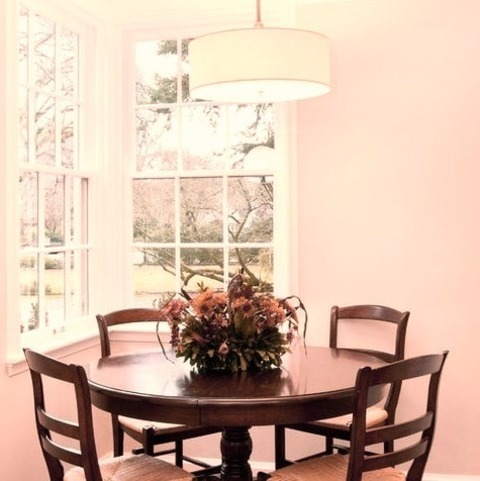
Enclosed dining room - small transitional medium tone wood floor enclosed dining room idea with gray walls and no fireplace
#beaverton additions#lake oswego custom homes#portland additions#lake oswego additions#portland remodels#pendant light#portland home architect
0 notes
Text
Portland Outdoor Kitchen
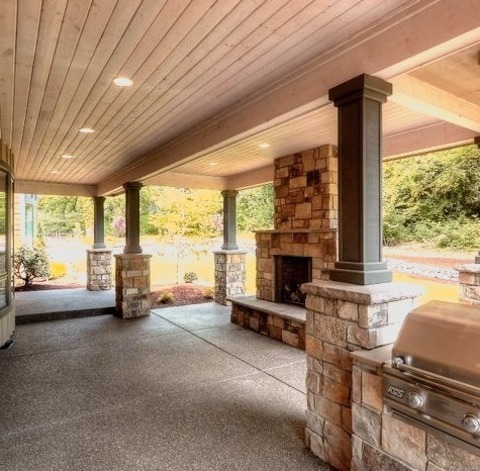
Ideas for a sizable craftsman backyard kitchen renovation that includes an addition to the roof
0 notes
Photo
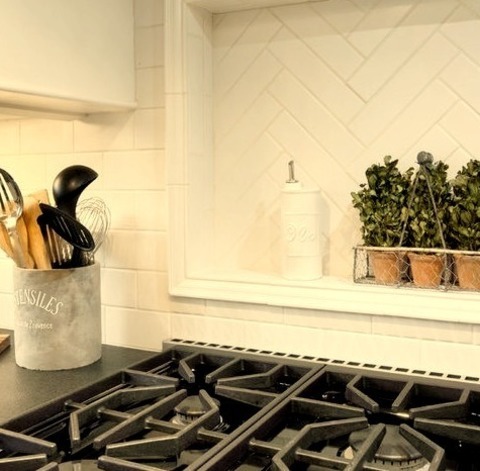
Transitional Kitchen in Portland
A small transitional galley kitchen remodel featuring a double-bowl sink, recessed-panel cabinets, white cabinets, granite countertops, a white backsplash, a ceramic backsplash, stainless steel appliances, and no island is shown in the illustration.
#lake oswego remodels#portland home architect#3x6 subway tile#portland residential design#kitchen remodel
0 notes
Photo
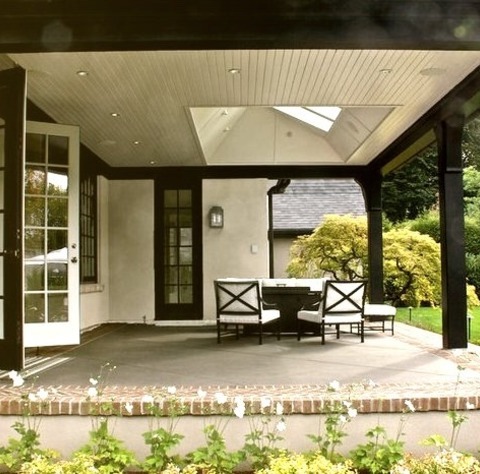
Backyard Porch Portland
Large elegant brick back porch photo with a roof extension
#lake oswego remodels#patio#portland architect#traditional#acid washed concrete#lake oswego custom homes
1 note
·
View note
Photo

Traditional Family Room
#Family room with a large#elegant open concept limestone floor and beige floor#white walls#a stone fireplace#and a media wall. built in fishtank#portland architect#west linn architect#custom cased work#estate home
0 notes
Photo
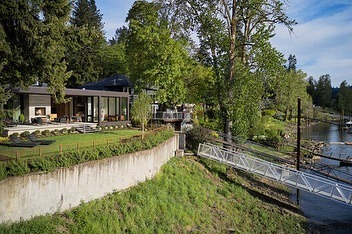
Heartwood Residence Location: #Portland, #UnitedStates Architect: @williamkaven Photo: @jeremybittermann Follow @littleprincejs 👑 ⠀⠀⠀ ⠀⠀⠀ 🖤🖤🖤🖤🖤⠀⠀⠀ 🔗 All rights and credits reserved to the respective owner(s).⠀⠀⠀ 🖤🖤🖤🖤🖤🖤🖤🖤🖤🖤⠀⠀⠀ DM for credit or removal. ✌︎(‘ω’✌︎ )⠀⠀⠀ Turn on the post notification #littleprincejs⠀⠀⠀ Share this project with someone who needs to see it 🏆 #jovialstudios #modernarchitecture #Instagramming #concretearchitecture #archimodel #architecture #architect #architecturestudent #architecturemodel #designer #realestate #interiordesign #concretehouse #beautifularchitecture #modernhouse (at Portland, Oregon) https://www.instagram.com/p/Cj_Sa3bOuT7/?igshid=NGJjMDIxMWI=
#portland#unitedstates#littleprincejs#jovialstudios#modernarchitecture#instagramming#concretearchitecture#archimodel#architecture#architect#architecturestudent#architecturemodel#designer#realestate#interiordesign#concretehouse#beautifularchitecture#modernhouse
0 notes
Text


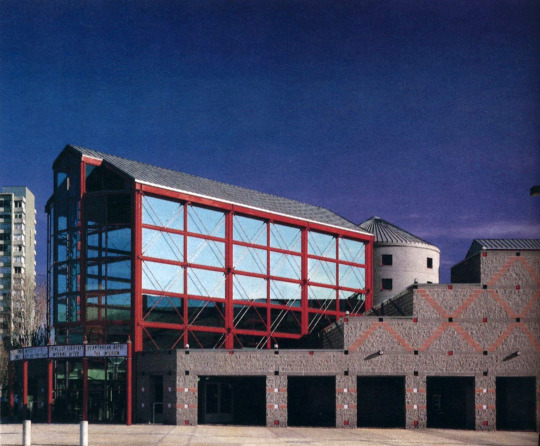

Lloyd Center Cinemas - Portland, OR (1986)
"Tom Moyer knows the figures all too well: By the end of 1986 more than one out of every three households in the United States was equipped with at least one VCR. But the Portland, Oregon, businessman who owns the Pacific Northwest's largest theater chain, Tom Moyer's Luxury Theatres, thinks he has come up with a key to "getting the moviegoer out of the house and into the theater." He commissioned the local architectural firm Broome, Oringdulph, O'Toole, Rudolf, Boles & Associates (BOOR/A) to design not one but two multi-screen cinema complexes that would turn any couch potato into a live wire.
The Lloyd Center Cinemas was designed with the intent to rekindle the spirit and excitement of the '20s and '30s when a night out at the movies was a special occasion.
Neon signs within the glass and red steel galleria are visible from major arterials that access the shopping center. Ticket booths and queuing areas are located to assure an unobstructed view into the neon-faced lobby. Once patrons are drawn to the building's activity, they find themselves, indeed, becoming part of an event. More than 3,000 square feet of specially colored and textured exterior concrete block and tile arcades protect patrons from weather as they line up at the four-station ticket booth. Next, they proceed into the brightly lit glass galleria and the rotunda which acts as a waiting room and point from which to view the rest of the building. These areas are lit with suspended concentric rings that contain spotlights, providing uplight to the structural frame. The underside of the rings contains circles of neon, backed with a mirrored surface."
Designed by BOOR/A Architects (now BORA Architects)
Scanned from a 1987/1988 issue of Designer's West Magazine
501 notes
·
View notes
Text

Interior Design Companies Portland - Sumer Innovations
Elevate Your Space with Sumer Innovations, one of the best Interior Design Companies Portland. Our interior design team is dedicated to transforming your surroundings into captivating, functional, and stylish spaces that reflect your unique personality. We bring a creative touch to every project, whether it's residential, commercial, or hospitality. With a keen eye for detail and a commitment to blending aesthetics with practicality, we create interiors that inspire and elevate your lifestyle. Sumer Innovations is your gateway to exceptional interior design, where your vision is our inspiration and your satisfaction is our ultimate goal.
0 notes