#Modern House Plans
Text

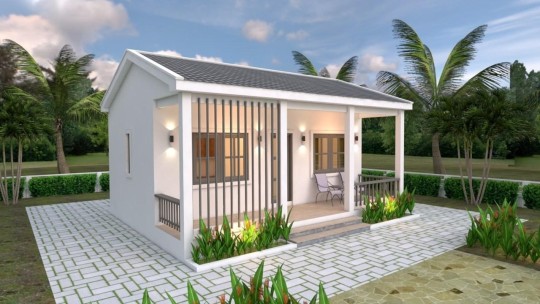
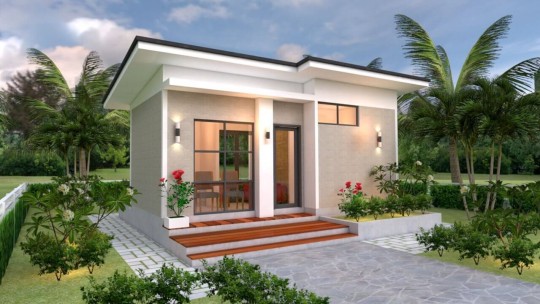
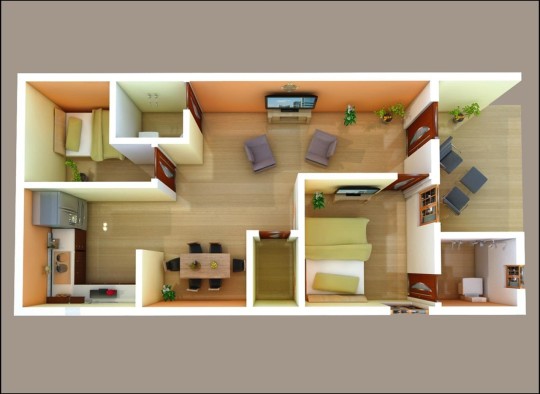
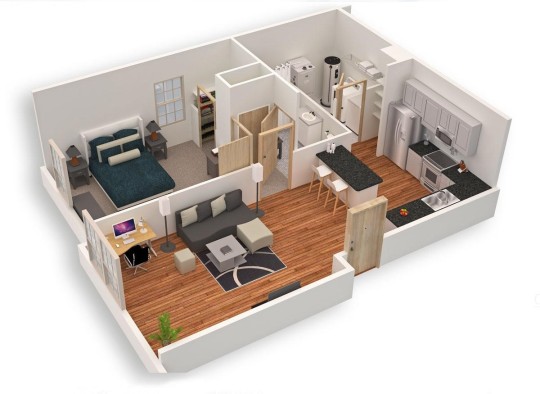
Small home designs are always a part of the choice of many people due to their compact and efficient layout in terms of space saving. Today I will help you with this. Keep reading and check out this amazing small house model!
#Modern House Plans#Modern Home Plans#House Plans#House Designs#Architectural Drawings#3d Layouts#Floor Plans#Small House
39 notes
·
View notes
Text
LOOKING FOR MODERN HOUSE PLANS CONTACT US @+2778 222 2020
👇👇👇👇👇👇👇👇👇👇👇👇👇👇👇👇
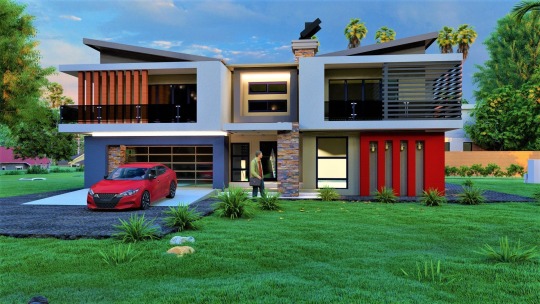



ROUND FLOOR
👉1 Master bed en suite
👉1 standard bedroom with shower
👉Double garage
👉Open {lounge, kitchen, dining}
👉2 Covered Patios
👉Public bathroom
👉TV room
FIRST FLOOR
👉Pajamas Lounge
👉Master Bedroom en suite {walk in closet & bath}
👉Public toilet
👉 1 Standard bedroom
👉1 bedroom with shower
👉 Study
Square meter 660 qm
House measurement
Front 18m sqm x back 22m
Explore our high-quality house plan designs and floor plans that provide the warmth and comfort you seek, we are well versed in their field and highly experienced, our expertise combined with vast knowledge ensures that all your house plan requirements are done accurately ,contact us today on 078 222 2020 to get you started on your projects.
#House plans#Modern house plans#architecture#Residential house plans#commercial plans#Industrial plans#Hospital plans#church plans#butterfly house plans#scotch house plans#flat concrete slab house plans#architects
3 notes
·
View notes
Text
The Aesthetics of Modern Home Design: Simplicity and Serenity
Modern house design has become increasingly popular in recent years, with more and more homeowners opting for sleek, minimalist styles that emphasize function over form. But why is modern home design so much preferred, and what are the advantages of this approach to architecture?
One of the main reasons why modern home design is so popular is that it is highly customizable. Unlike traditional…
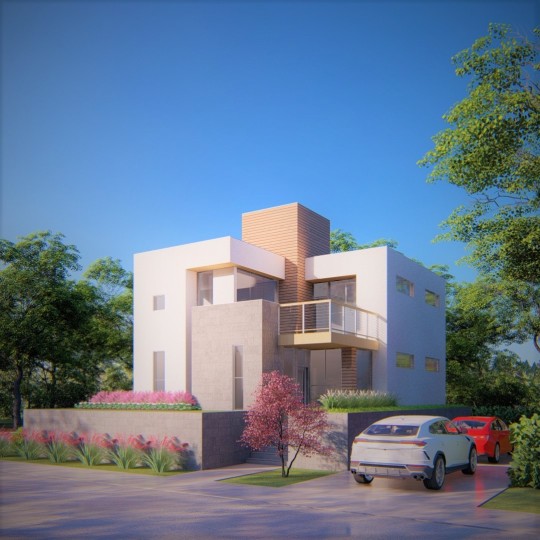
View On WordPress
#2-storey#30x40 house#affordable house design#contemporary house design#house design ideas#house design inspiration#minimalist house design#modern architecture#modern home design#modern house design#modern house plans#simple house design#small house design
3 notes
·
View notes
Text
Stunning Modern House Plan: House Plan 5433 Twin Slopes Retreat, Modern House Plan

Source: Nelson Design Group


Description
Modern house plan MEN 5433 is a beautiful addition to our Waterfront House Plans Collection. Twin Slopes Retreat will make the perfect lake getaway for you and your family! As you walk up this home you will fall IN LOVE with the spacious deck with room for sitting and enjoying conversations as the sun sets. In this home, you will find the heart of the floor plan, the open floor great room, and the kitchen in the center of the home. This great room/kitchen combo features beautiful soaring ceilings with exposed beams and large windows to make you feel warm and cozy. Sit next to the fireplace or enjoy a snack at the kitchen bar. On the left side of the home, you will find the pantry, dining room, and bedroom 2. Bedroom two is large and spacious with its own bathroom!
On the right side of the home, you will find the entryway through the porte cochere. When you enter through the foyer you will find a bathroom and the luxurious master suite. The master suite features a large walk-in closet and a beautiful bathroom. This bathroom features a shower with a seat, a freestanding tub, and two sinks! Purchase this floor plan today and make MEN 5433 Twin Slopes Retreat your family's getaway home! How would you customize this Modern Home?
**The garage sq.ft. includes the garage, storage, and porte cochere**
Customizing This House Plan
Make this house plan into your dream home!
We understand that when it comes to building a home you want it to be perfect for you. Our team of experienced house plan specialists would love to be able to help you through the process of modifying this, or any of the other house plans found on our website, to better fit your needs. Whether you know the exact changes you need made or just have some ideas that would like to discuss with our team send us an email at: [email protected] or give us a call at 870-931-5777 What to know a little more about the process of customizing one of our house plans? Check out our Modifications FAQ page. Nelson Design Group offers over one thousand custom-designed house plans with “Today’s Living” requirements in every style and square footage size imaginable.
House Plan 5433 Twin Slopes Retreat, Modern House Plan
Plan Details
Plan Number: MEN 5433
Total Living Space:1655Sq.Ft.
Bedrooms: 2
Full Baths: 2
Half Baths: 1
Garage: No
Garage Type: N/A
Carport: N/A
Carport Type: N/A
Stories: 1
Width Ft.: 77
Width In.: N/A
Depth Ft.: 69
Depth In.: 4
Specifications
Total Living Space: 1655Sq.Ft.
Main Floor: 1655 Sq.Ft
Upper Floor (Sq.Ft.): N/A
Lower Floor (Sq.Ft.): N/A
Bonus Room (Sq.Ft.): N/A
Porch (Sq.Ft.): 180 Sq.Ft.
Garage (Sq.Ft.): Sq.Ft.
Total Square Feet: 2386 Sq.Ft.
Customizable: Yes
Wall Construction: 2x6
Vaulted Ceiling Height: No
Main Ceiling Height: 9
Upper Ceiling Height: N/A
Lower Ceiling Height: N/A
Roof Type: Metal
Main Roof Pitch: 3:12
Porch Roof Pitch: N/A
Roof Framing Description: stick
Designed Roof Load: 45lbs
Ridge Height (Ft.): 19
Ridge Height (In.): 0
Insulation Exterior: R19
Insulation Floor Minimum: R19
Insulation Ceiling Minimum: R30
Lower Bonus Space (Sq.Ft.): N/A
#houseplans#homeplans#housedesign#floorplan#architecturaldesign#homedesign#archilovers#houseplan#architecture#floorplanner#modern house plans#modernhouseplans#nelsondesigngroup
1 note
·
View note
Text
Old-Styled vs Modern Barn Dominium House Plans
Barn dominium house plans have gained popularity in recent years, offering a unique blend of rustic charm and contemporary living. While the basic concept remains the same – a converted barn that serves as a living space.
#Barndominium house plan#old-styled barndominium house#modern style barndominium house#modern house plans#barndominium house design
0 notes
Text
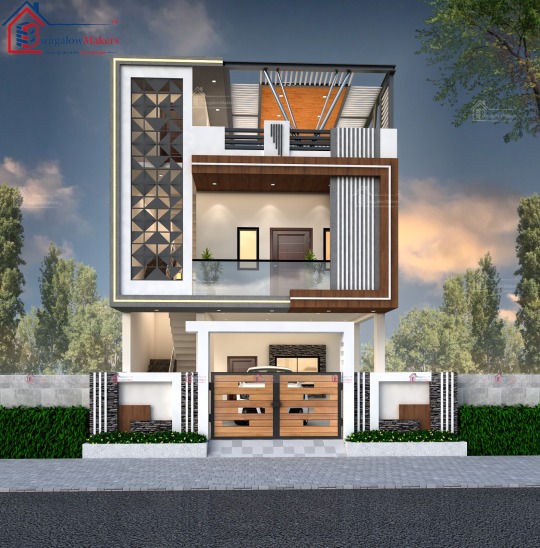
Check Out the Amazing Bedroom Designs Made By Excellent Interior Designer of Bungalow Makers
Our Motive - "You Dream It, We Create It!"
For more information call/whatsapp on 7880088716
Visit our website:- www.bungalowmakers.com
#front elevation design#kitchen interior design#home front design#house elevation Design#house plan design#duplex house design#house elevation design#Floor Plan design#interior design services#3D front elevation#3d Floor Plan#Interior Design Company#architectural and interior Design#architecture engineer#architects & interior designers#floor plan creator#modern house plans#architectural and interior services#online architectural and interior design#Customized house designs
0 notes
Photo
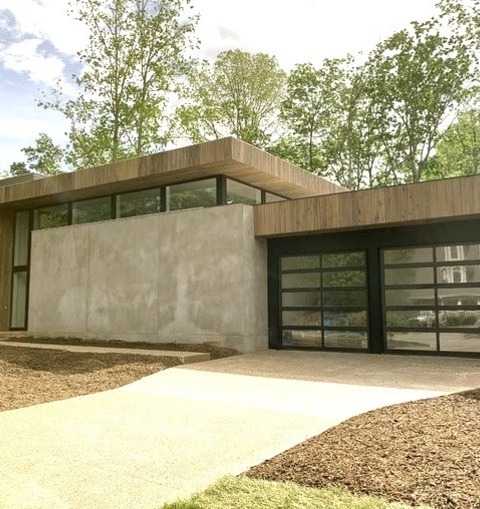
Modern Exterior - Exterior
Ideas for a substantial, contemporary, one-story, mixed-siding home remodel with a mixed-material roof
0 notes
Text
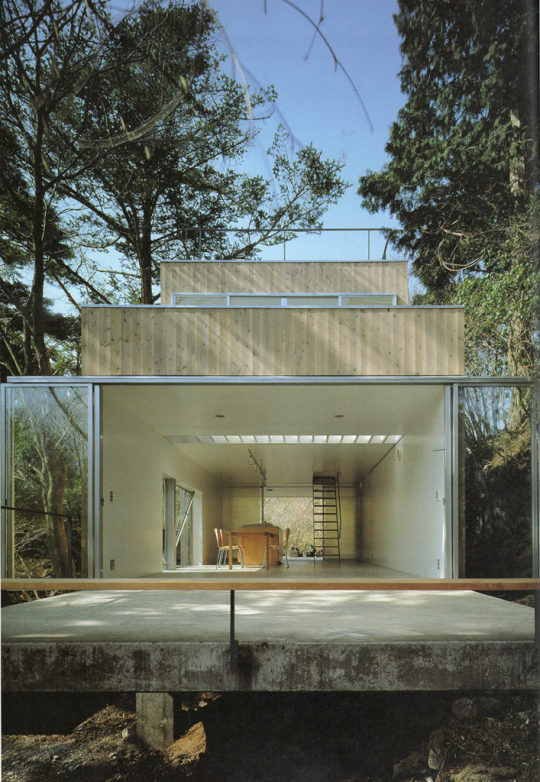
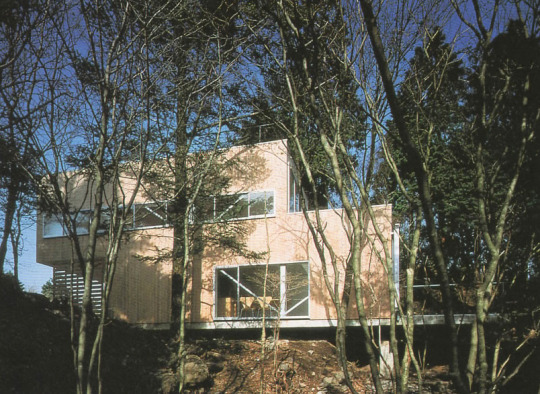

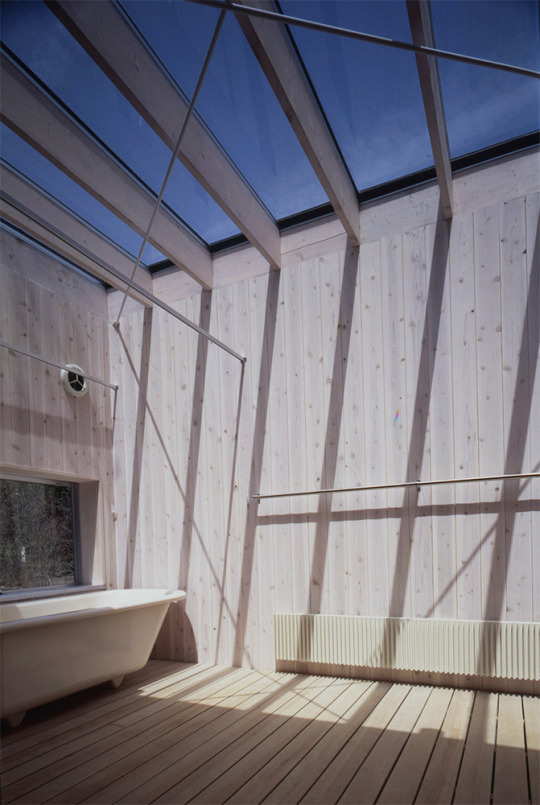

Mountain House, Susono, Japan - Toshiaki Ishida
-
#Toshiaki Ishida#architecture#design#building#modern architecture#interiors#house#minimal#house design#concrete#timber#wood architecture#open plan#bathroom#living room#forest#trees#nature#japan#japanese house
209 notes
·
View notes
Text
29+ Best Sims 4 Modern House Layouts (with Floor Plans!)
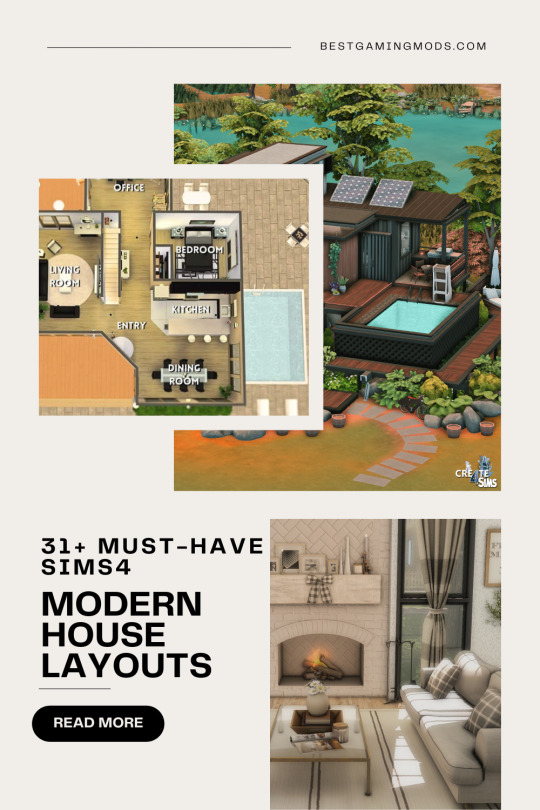
Stuck in Sims 4 house layout limbo, craving that modern touch?
In this post, you will find the crème de la crème of Sims 4 modern house layouts, complete with floor plans.
🏡 CHECK OUT THE FULL LIST HERE 🏡
Big thanks to all amazing Sims 4 modern house creators, including @ray-sims, @summerrplays, @moniamay72, @xogerardine, @avelineyt, @lhonna, @genkai-haretsu, @meritselket, @similots, @probnutt, @mel-apples.
Thanks for giving us modern living with a touch of pixel-perfect charm! 🌸
#the sims 4#sims 4#sims 4 build#sims 4 home#sims 4 house#sims 4 house blueprints#sims 4 house floor plans#sims 4 house layouts#sims 4 modern house#sims 4 modern furniture cc#sims 4 mansion#sims 4 cottage living#sims 4 decor#sims 4 floorplan#sims 4 floor plans#ts4 house#ts4 house floor plans#ts4 house blueprints#ts4 house layouts#ts4 house download#ts4 home#ts4 build#ts4 floor plans
21 notes
·
View notes
Text
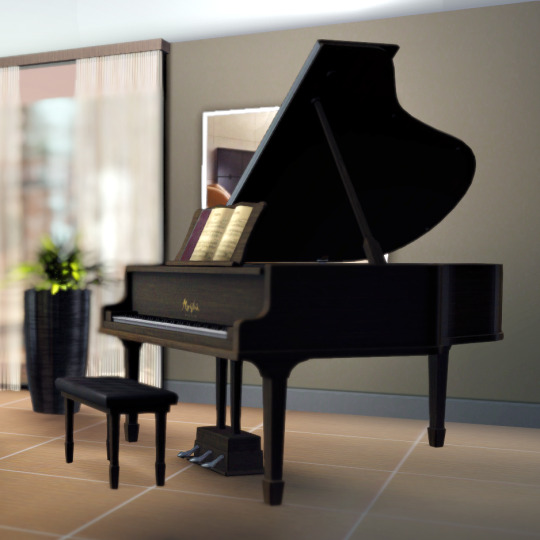
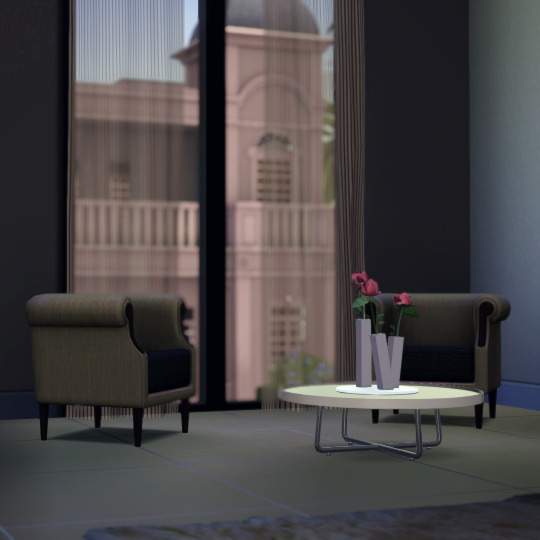
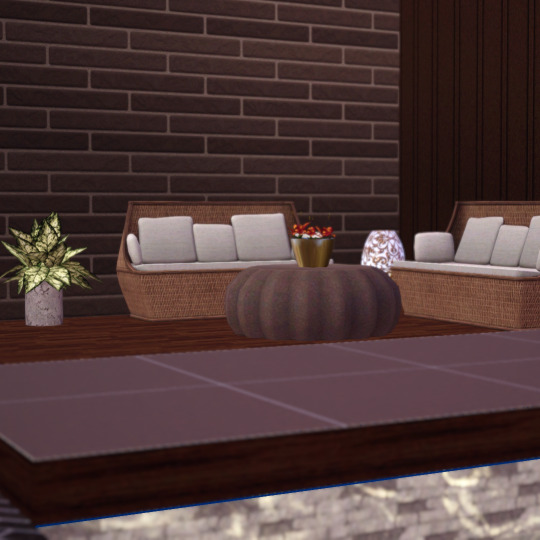
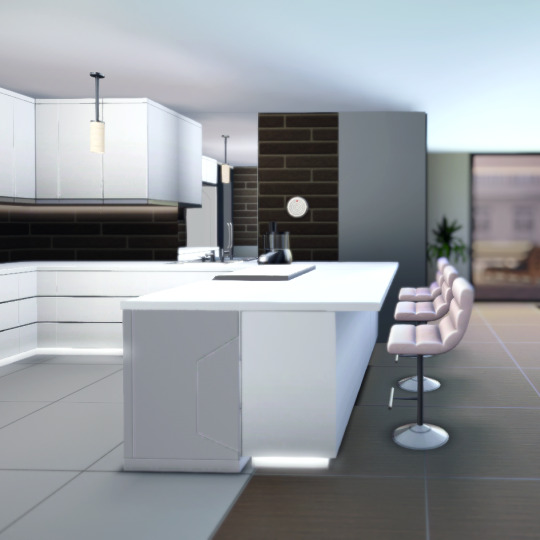
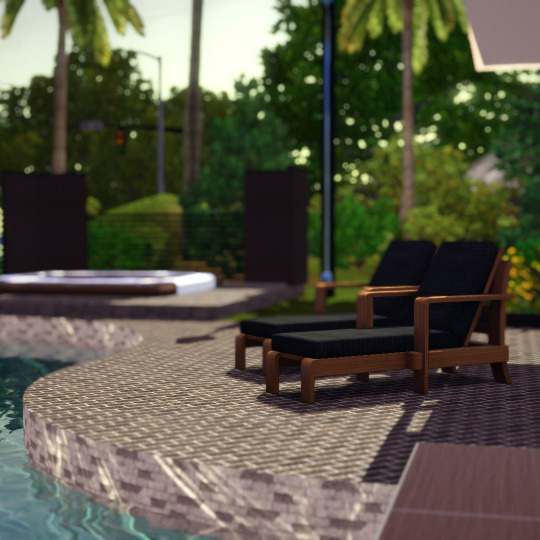

#i didn't originally plan to post them#but i'm bored with my reviews so i post them finally :]#a house i downloaded randomly from tsr#ts3#sims 3#ts3 screenshots#sims 3 screenshots#Modern Times
21 notes
·
View notes
Text
Cozy Dark House build in Selvadorada - The Sims 4
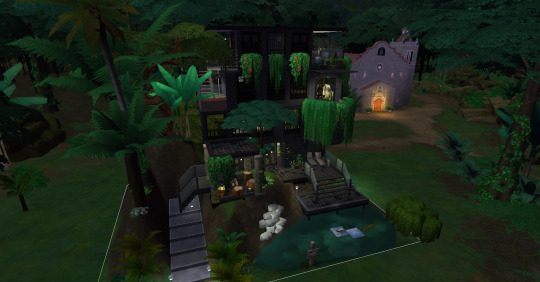

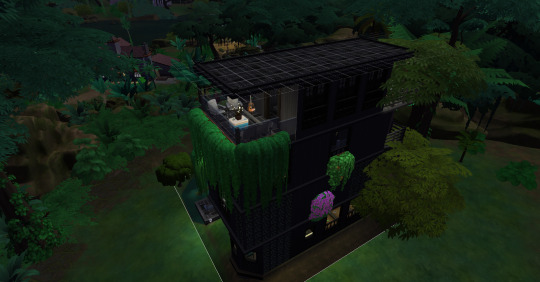
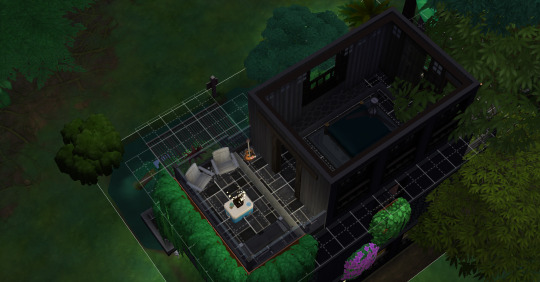



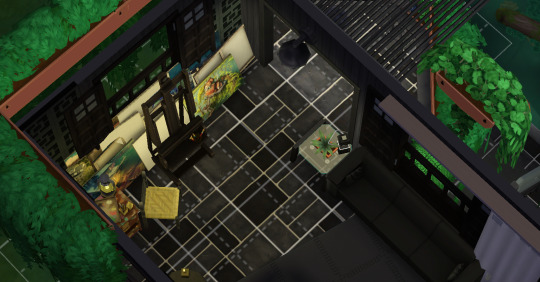
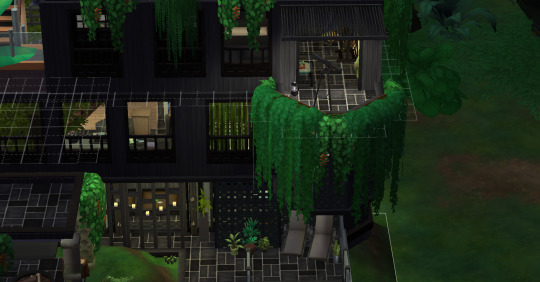
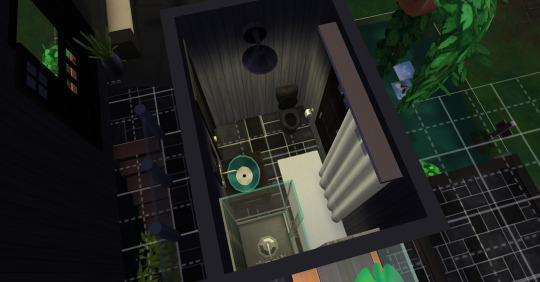
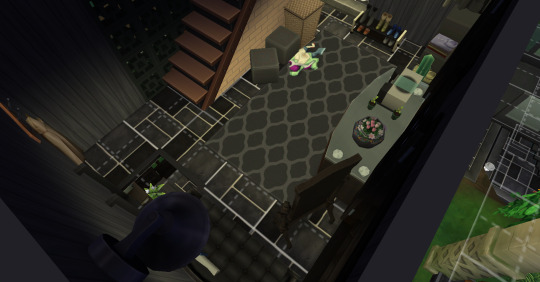
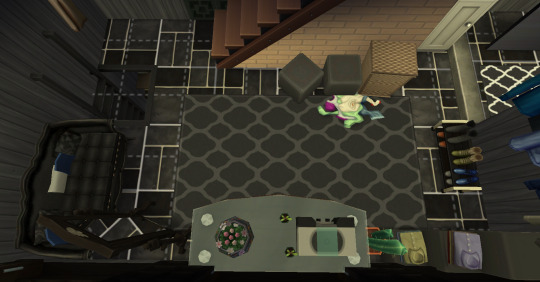

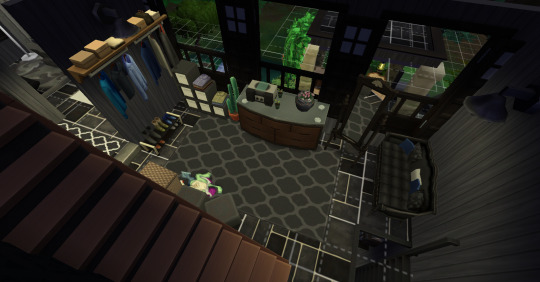
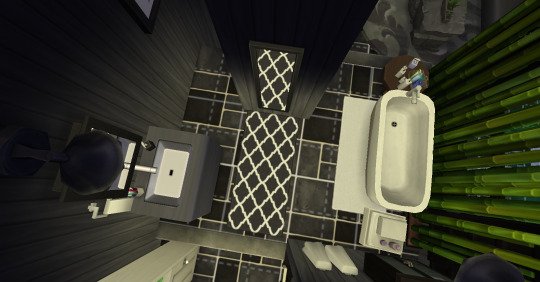
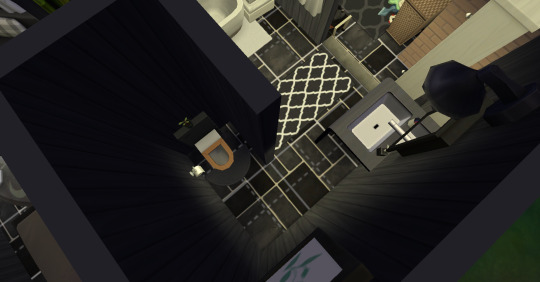
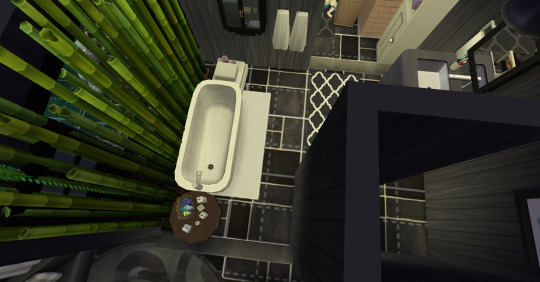

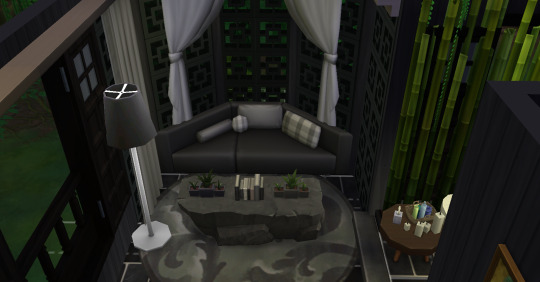

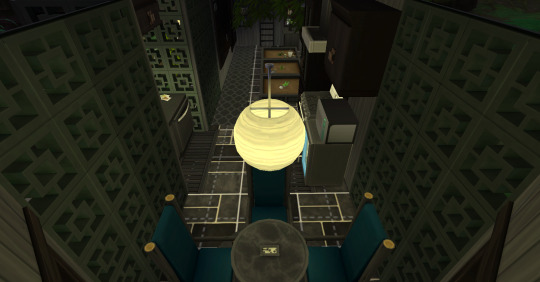
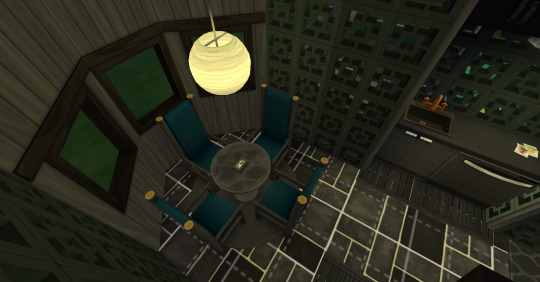


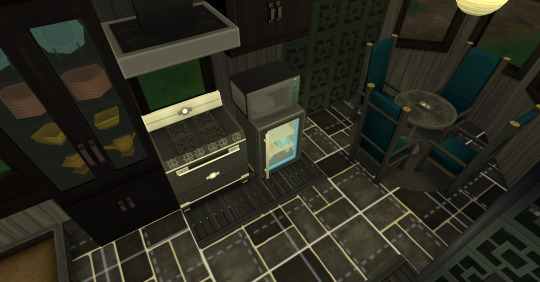
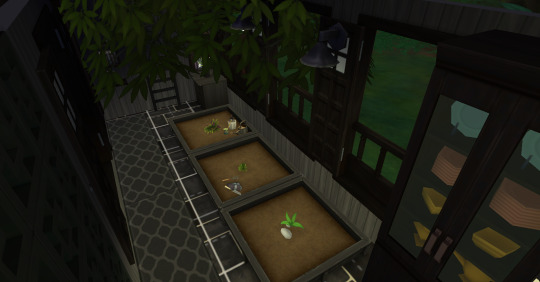
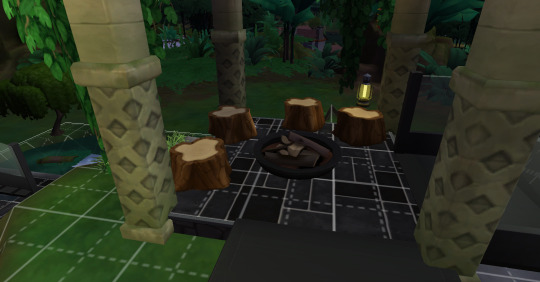



You can find this sims 4 build under my username NOPETHANQ on the TS4 Gallery ♥
#sims#ts4#the sims 4#sims 4#simblr#build#floor plan#blueprint#house#home#black#dark#walls#goth#modern#jungle#rainforest#hill#lake#pond#glowing#water fall#secluded#cozy#dark aesthetic#aesthetic#decor#sims build#the sims community#selvadorada
14 notes
·
View notes
Photo

(via Camille Styles)
149 notes
·
View notes
Text
#House Plans#Modern House Plans#Mansion House Plans#Architecture#Engineer Structural Drawing#Engineering#Residential House Plans#Commercial House Plans#Industrial House Plans#Institutional House Plans#Hospitality House Plans#Double Storey House Plans#Single Storey House Plans#Scotch House Plans#Butterfly House Plans#Flat Concrete Slab House Plans#Roundavel House Plans#Duplex House Plans
0 notes
Text
29+ Coolest Sims 4 Modern House Layouts You Can't Miss!

Feeling the Sims 4 home blues, desperately in need of a modern makeover?
Explore the top-tier Sims 4 modern house layouts with detailed floor plans in this post!
🏡 CHECK OUT THE FULL LIST HERE 🏡
With contemporary appreciation to all amazing Sims 4 modern house creators, including @ray-sims, @summerrplays, @moniamay72, @xogerardine, @avelineyt, @lhonna, @genkai-haretsu, @meritselket, @similots, @probnutt, @mel-apples 🧡
#sims 4 floorplan#sims 4 house download#sims 4 house ideas#sims 4 house#sims 4 house floor plans#sims 4 house layout#sims 4 modern house#sims 4 contemporary house#sims 4 home#ts4 house#ts4 house layouts#ts4 house download#ts4 home#ts4 floor plans#ts4 floorplan
8 notes
·
View notes
Text
Modern House: House Plan 5191 Adeline's Place, Modern House Plan At A Glance
Check out this Amazing European Style House Plan with Taylor Nelson!
Adeline Place is the perfect starter home or spec home for builders. The low roofline adds to the overall contemporary curb appeal of the home plan while reducing your roofing costs, a real win-win! The beautiful windows and bold columns on either side of the entryway complete this sleek moder look.
House Plan MEN 5191 Adeline's Place
1,649 Sq. Ft. | 4 Bed | 2 Bath
Find this House Plan here: https://www.nelsondesigngroup.com/content/house-plan-5191-adelines-place-modern-house-plan
Need a house plan?
#house plans#house design#floor plans#modern house plans#nelsondesigngroup#houseplans#homeplans#housedesign#architecturaldesign#architecture#houseplan#archilovers#floorplan#floorplanner#homedesign
1 note
·
View note
Text
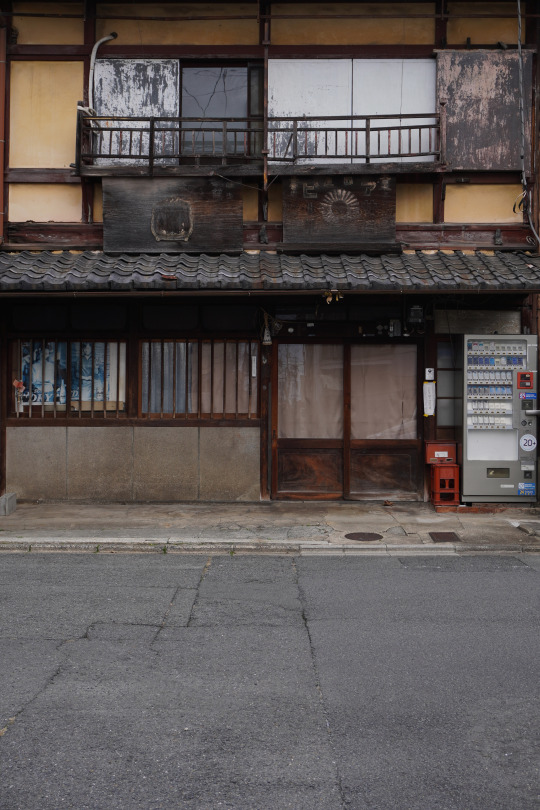
#architecture#japan#tokyo#building#street#street photography#urban photography#urban#city#house#traditional#traditional art#heritage#history#cultures#modern art#modernity#city planning#textures#materiality#shapes#colors#wabisabi#vintage#retro#retro style#retro aesthetic#retrowave#street style#street art
6 notes
·
View notes