#giacomo quarenghi
Photo



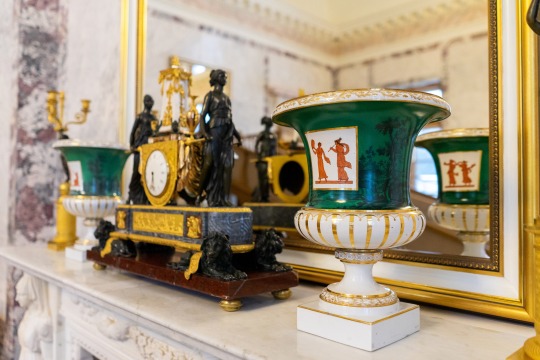
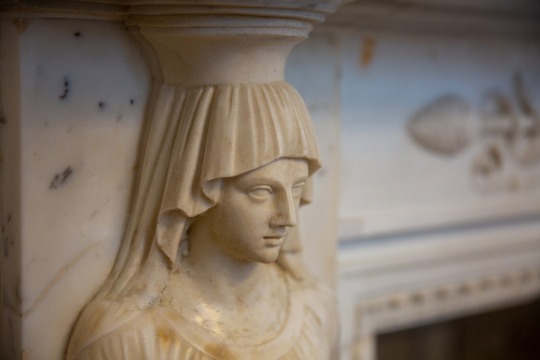
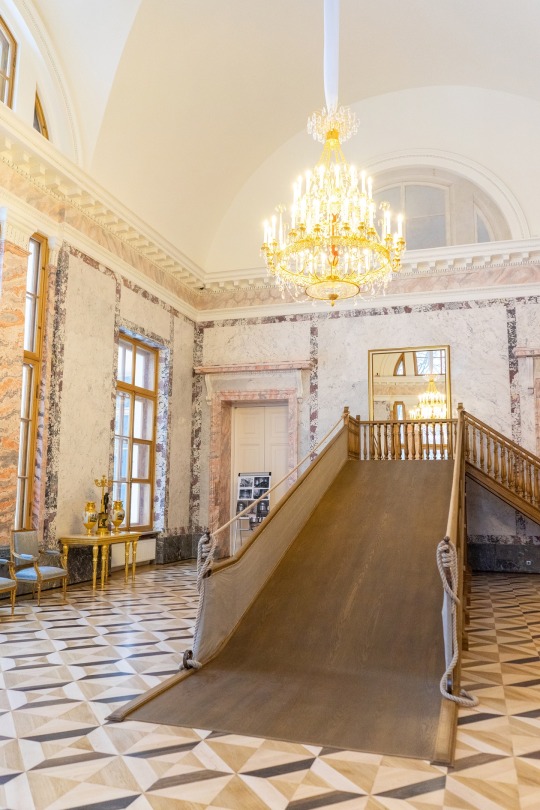

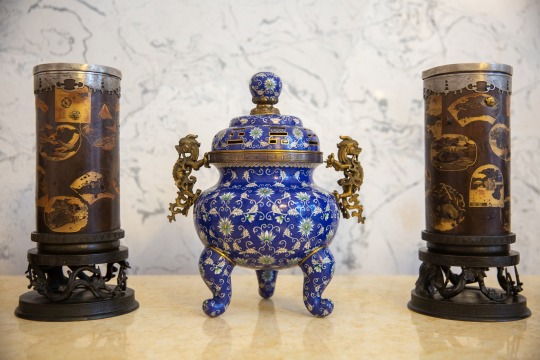
Yesterday, GMZ Tsarskoe Selo (the Tsarskoe Selo State Museum Preserve) published a generous photographic spread on the now beautifully-restored Mountain Hall which visitors can now walk through as part of the permanent exhibition of recreated and restored interiors in the Alexander Palace!
This part of the project to rehabilitate the Alexander Palace into part museum, and part multi-resource centre has been much discussed. This room, with its wooden slide or "mountain" as slides are known in Russia has been meticulously and painstakingly restored and partially recreated using old photographs, drawings, inventories from the museum period, and other archival materials. Objects which once stood in this room on the fireplace mantle, and on console tables are now back in their rightful place. The fire-screen is the original, just reupholstered. The furniture also comes from GMZ Tsarskoe Selo's own collection. The lunettes of faux sky have also been brought back to life.
Below, I've translated (using Yandex Translate, which is better than Google by far) the article which GMZ Tsarskoe Selo published yesterday on the opening of the Mountain Hall. I translate from the original Russian as I know not everyone in the group speaks the language or can read/write it so this is for ease of reading and also for those members who are not as tech-savvy as well.
So please enjoy the article, and the wonderful photographs which also include some that I added for a comparison of how the room was once, and how it comes to us today.
Also, let's not forget the monumental work that has been done thus far. There is still work being done and it is just wonderful, and a miracle that it is being done at all. It's important to remember these workers and the many companies/firms which have had a hand in this project.
________________________________________________________________
RESTORATION OF THE HALL WITH A SLIDE COMPLETED.
"The restoration of another interior of the Alexander Palace has been completed in the Tsarskoye Selo Museum-Reserve. The hall with a slide is part of the front suite; its decoration was made at the end of the 18th century according to the project of the architect Giacomo Quarenghi. For the first time in 80 years, visitors will see the hall as it was before the start of World War II. This is the fourteenth interior opened to the public during the large-scale restoration of the Alexander Palace. From February 2, the Hall with a slide will be included in the excursion route.
The personal apartments of Emperor Nicholas II and his wife Alexandra Feodorovna in the Alexander Palace became available to visitors in August 2021. The restoration of the palace began in 2012 and is carried out mainly at the expense of funds allocated by the Ministry of Culture of the Russian Federation, as well as at the expense of the museum's own funds. The decoration of the Hall with a slide was recreated with the support of the Transsoyuz Charitable Foundation.
– For us, the opening of the Hall with a slide is a continuation of the grandiose restoration epic of the Alexander Palace. I am glad that patrons took part in recreating the decoration of this unusual interior. Let me remind you that the Agate Rooms were restored at the expense of the Transsoyuz Foundation, the lapis lazuli portals of the Lyon Hall of the Catherine Palace were recreated,” says Olga Taratynova, director of the Tsarskoye Selo Museum-Reserve.
The hall with a slide got its name due to its main compositional element: in 1833, at the behest of Nicholas I and Empress Alexandra Feodorovna, a roller coaster brought from the Anichkov Palace was installed here, which was presented to the imperial children by their grandmother, Dowager Empress Maria Feodorovna. The children of the imperial couple rolled down the hill on rugs. The hill, having undergone repairs in 1843, was in the hall for almost a hundred years, until 1941.
The interior restoration project was developed by the specialists of the Architectural Bureau "Studio 44"; the restoration of the interior and the reconstruction of the slide according to their own project was carried out in 2019-2021 by the specialists of PSB ZhilStroy.
The interior, like other halls of the front suite, has retained some elements of the original decoration. In the process of work, the artificial marble of the walls of light gray and lilac shades, typeset parquet and a fireplace were restored; Based on historical photographs, a picturesque frieze was recreated imitating artificial marble, as well as oak door and window fillings.
While working in the lunettes (architectural spaces in the shape of a crescent), a genuine oil painting on canvas imitating windows was discovered under late painting, it was cleared and the losses made up. During the restoration of the ceiling, it became clear that the rosette in its center, which was considered to be stucco, is a metal, genuine one, which appeared in the hall, most likely during the renovation of the interior in the 1840s; it was dismantled, put in order and installed in its place.
The project of manufacturing a chandelier according to a historical model was developed by specialists from the Tsarskoye Selo Amber Workshop; complex and painstaking work on creating a copy of a chandelier for 40 candles was performed in the Yuzhakova Studio workshop.
The exposition includes: furniture (from the museum's collection); decorations made of bronze and porcelain, including paired porcelain vases on the mantelpiece and a mantel screen, which historically come from this interior; bronze clock and candelabra with figures of Orpheus and Eurydice.
Initially, in archival documents of 1796–1809, this interior was called the First Front Room. According to the project of Giacomo Quarenghi, the walls were finished with multi-colored "false" marble and decorated with pilasters with capitals. The room was heated by a "piece tiled" stove with copper and iron doors. The floor was oak parquet. The ceiling was painted "in stucco work" by the painters Giacomo and Ferrari.
In 1809, the New (Alexander) Palace was transferred to the Tsarskoye Selo Palace Administration. In the inventory for this interior, the replacement of structural elements and the correction of painting and "false" marble are indicated.
The furniture set of the First Front Room consisted of four gilded console tables with marble boards, eight gilded armchairs and 12 chairs. On the wall hung a large mirror in a gilded and painted frame. Two crystal girandoles were used for illumination.
In 1833, at the behest of Emperor Nicholas I and Empress Alexandra Feodorovna, a roller coaster was installed in this interior. The ceremonial hall “where the Rolling Hill”, located between the Portrait Hall and the Library, eventually began to be called the “Gorkovy”, and then the Hall with a slide. In 1836, a bronze chandelier with 40 pipes was sent to light the Hall with a slide.
In the 1840s, repairs were made in the Hall with a slide, connected with the installation of "warm floors" - heating according to the so-called Amosov system. During this period, the ceilings in the Hall with a slide were whitewashed, a marble fireplace was made, the parquet was replaced, and the rolling hill was remade by the carpenter Bolgagen. In the report of the painter Vdovichev, submitted to the Tsarskoye Selo Palace Administration in April 1843, it is indicated that he was “... in the New Palace in the Front Rooms, painting in friezes under fake marble painting.”
Vsevolod Yakovlev, director of the Association of Palaces and Parks of Detskoye Selo, wrote about the use of the roller coaster: his children rolled off her on the rugs. In the last reign, during ceremonial breakfasts and dinners, an orchestra was located near the hill; under it, bicycles of Nicholas II and his children were usually kept. Today, toy cars are placed here ... and two carriages with bicycles, presented by someone to the son of Nicholas II."
________________________________________________________________
Photograph Credit: Tsarskoe Selo State Museum Preserve (GMZ Tsarskoe Selo).
________________________________________________________________
Please enjoy the article and information, as well as, the photographs! Also, if you'd like to share and/or re-post these photographs elsewhere PLEASE credit GMZ Tsarskoe Selo, accordingly. Thank-you!
#alexander palace#gmz tsarskoe selo#mountain hall#russian empire style#neoclassical style#giacomo quarenghi#18th century#restoration#romanov#tsar nicholas i#tsar nicholas ii#transsoyuz charitable foundation
113 notes
·
View notes
Text
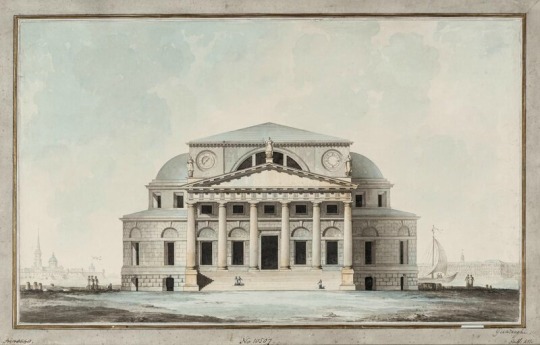
Giacomo Quarenghi (Italian 1744–1817),
Façade of the Exchange, 1783,
pen and ink, watercolour
Courtesy Alain Truong
13 notes
·
View notes
Text
A Short History of the Palace
The Alexander Palace was ordered by Catherine the Great for her grandson, the future Alexander I. She began to plan for the building when he was quite young and intended to present it to him when he became an adult. She enjoyed discussing his future palace with the young Alexander and invited him to draft his own ideas for it.
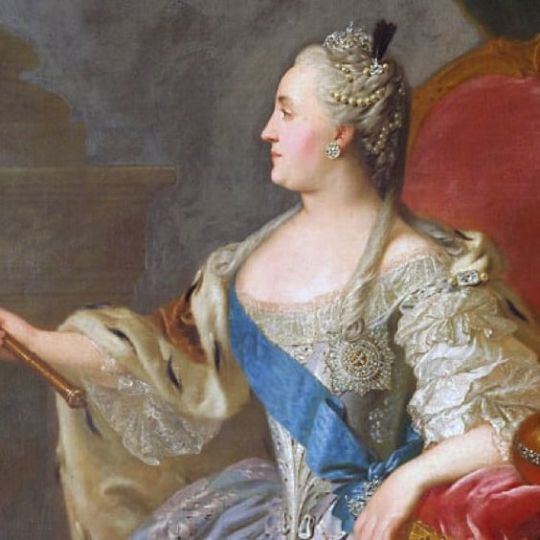

Giacomo Quarenghi was the architect of the palace. He was born in Bergamo, Italy in 1744 and died in St. Petersburg in 1817. Quarenghi came from a family of artists. He was originally trained as a painter and had exceptional drawing abilities. He travelled throughout Italy, England and France studying architecture. Quarenghi had been deeply influenced by the Palladian style he saw in his native region around Venice during his youth. He was also impressed by the latest trends in Neo-classical architecture being built in France and the earlier, chaste designs of the English architect, Indigo Jones. Catherine invited Quarenghi to Russia in 1779, when he was thirty.
Physically Quarenghi was short and ugly. He was ridiculed by his critics for his height and appearance. He was clumsy and had a strange booming voice. Quarenghi had 13 children, some of whom lived in Russia and others who stayed in Italy.
Immediately upon his arrival in Russia the Tsarina put Quarenghi to work and commissioned many designs from him throughout her reign. He was one of her favorite architects. He was a master draughtsman and produced splendid sepia plans for the palace for Catherine which still survive.
Originally the Alexander Palace was planned for St. Petersburg. The first designs, (above) which were intended for an urban environment, clearly show a more ornate facade and a complex interior plan. At some point Catherine decided to build Alexander's palace in Tsarskoe Selo and simplify the plan. These changes went through several stages as plans for the palace neared reality.
Catherine selected a spot near her own residence in the Catherine Palace for the building. The site was a low hill on the other side of the palace park. Moving the location of the palace from the city to Tsarskoe Selo changed many of design requirements for the building. In Petersburg the palace had been designed a year-round Imperial residence; in Tsarskoe Selo the palace would function as a summer home, to be used only a few months out of the year. These circumstances reduced the need for expensive interiors and embellishments intended to impress the public. The palace plans were also modified to fit the more relaxed atmosphere of a summer residence.


Following the practice of the times, in 1792 the Imperial Court placed an advertisement in the St. Petersburg newspapers requesting bids from private contractors to build the palace. The selected firm was placed under the supervision of the Russian architect Nilov, who had been given the assignment of translating Quarenghi's designs into reality. He worked with Minchacci, Rusco and others. 286,000 rubles was paid to the contractor in installments which was to be fully paid by autumn of 1794. The building of the palace presented a number of challenges related to the site. Underground rivers which passed beneath the surface of the site caused the building to shift as it was going up. Major cracks developed in the main vault of the Semi-Circular Hall which can still be seen today. The builders made a number of on-the-spot changes to the design to accommodate problems like this that emerged during construction. A large terrace was built outside the garden entrance of the building to support and reinforce the vaults of the central halls. The contractors who put up the building had made a fixed bid for the construction. Delays and increased building costs came out of potential profits and they were anxious to put up the building as quickly and with as few complications as possible.
The palace foundations are of stone, but elsewhere the Alexander Palace is almost entirely constructed of brick. Millions were required to build the palace and they were made in the immediate vicinity of the of Tsarskoe Selo from local clays. This was a subject of some concern for Catherine. She strictly ordered the protection of local forests for fear the builders would strip the trees around Tsarskoe Selo to fire their kilns and possibly ruin her vistas.
The original bid for the construction of the building did not include funds for the interior decoration. The firm constructing the building did not have responsibility for the interiors and this assignment was given to an international team of British, Russian and Italian craftsmen. But as the construction of the building progressed Catherine found herself pressed for funds, and continued scaling back the interior decoration of the palace. This was not seen as a serious problem, the Empress felt Alexander could make his own additions later according to his own tastes.
Some furniture for the palace was ordered new, but most of it was assembled from other palaces. For example, a number of things were brought from the seldom-used Tauride Palace. Catherine made other selections for Alexander's palaces from her own residences.
At first, the exterior of the palace was left as exposed brick. It took a number of years for the brickwork to dry out and final stuccoing and painting could not safely occur for some years. The "New Palace", as it was then called, was completed and presented to Alexander in June 1796. He and his wife moved in on June 12, 1796. The construction had taken almost four years. Catherine greeted the then sixteen-year-old boy and his new wife, Elizabeth of Baden, on the steps of the palace with bread and salt, traditional gifts of blessing for a new house. Alexander had but a short time to enjoy the palace before the death of his grandmother in November of the same year. This event significantly changed the circumstances of his life and he came under the control of his father, the new Emperor Paul I.
During Paul's reign the palace was stuccoed and painted. It seems that the building was painted yellow and white from the beginning, although the original color was deeper and more intense that the hue we see today.
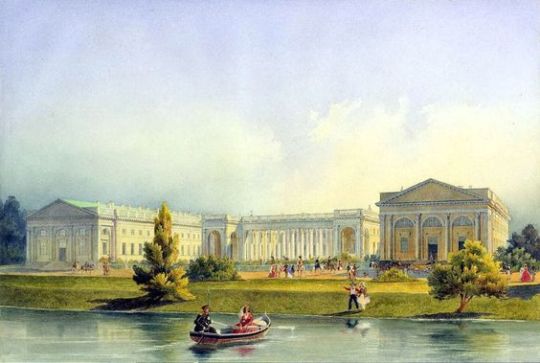
Paul was unpopular with a wide segment of society and was assassinated in the Mikhailovski Castle in St. Petersburg. Some claim Alexander was implicated in the murder, who then succeeded his father on the Russian throne. During his reign Alexander preferred to live in the Catherine Palace over the Alexander Palace when he was in Tsarskoe Selo. This does not mean he neglected the Alexander Palace, which required a great deal of maintenance in this period. In 1809 600,000 rubles had to be allocated for repairs to the building and the building's contents were fully inventoried for the first time.
Alexander and his wife were childless and he decided to designate his second brother, the future Nickolas I, to succeed him. He offered the Alexander Palace to Nickolas and began the tradition of making the Alexander Palace the Heir's semi-official summer palace in Tsarskoe Selo.
The palace retains the indelible mark of Nicholas I and his times. Nicholas had a large and growing family. Although he has a reputation for being a harsh ruler, when outside of governmental affairs he was a sentimental, family oriented man. The Alexander Palace was his favorite residence and he doted on the building, its furnishings and grounds. Many of the changes made to the palace reflect Nicholas' attitude toward the palace as his private home. For example he had special kitchens built within he palace so he could order favorite fast foods when he wanted them. He even did some of the cooking himself. Nicholas personally planted flower beds and made the final decision regarding the placement of each painting and piece of furniture. After becoming Tsar Nicholas' continued to favor the Alexander Palace and stayed there often.
Nicholas chose the Alexander Palace for some of the important events of his reign, including the first telegraph transmission in Russia, which the Tsar made from the palace.
Following in the footsteps of his elder brother, Nicholas gave the use of the Alexander Palace to his eldest son and heir, the future Alexander II, on the occasion of his marriage. This lead to a complete redecoration and updating of the palace. Technical advancements in lighting, heating and cooking meant changes went beyond simply new fabrics, furniture and carpets. The palace was completely modernized and brought up-to-date in the mid 1840's. Later in life, after her husband had become Tsar and taken on a mistress, Alexander's wife, the Hessian Princess Maria Alexandrovna, decided to live in the Alexander Palace year-round. This presented problems because the palace had been built as a summer residence. It lacked the double-paned windows and double floors necessary to keep a building warm during frigid Russian winters. New heating systems were installed in the parts of the palace occupied by the Tsarina.
As Tsarevich the future Tsar Alexander III and his wife Maria were presented the use of the Alexander Palace at their marriage by his father. His mother continued to live in the palace and Alexander's use of it was limited until her death in the palace. In 1874 a part of the palace was remodelled for the honeymoon of Alexander II's only daughter, Maria, to Alfred, the son of Queen Victoria of England.
Alexander III's wife Maria Fyodorovna loved the Alexander Palace passionately. She adored the parties and elegance of Tsarskoe Selo over the austerity of her husband's own preference, Gatchina. Two of Maria and Alexander's sons, the future Nicholas II and his brother George, were born in the palace. As they grew older both boys continued to have apartments in the palace and used them whenever they were in Tsarskoe Selo.
When Nicholas ascended the throne in 1894 he and his new wife Alexandra decided to make the Alexander Palace their principal residence. As a result, Nicholas II and his wife made the most significant changes to the building since the reign of Catherine the Great. Extensive renovations were made to the building and new systems, such as electricity, telephones, washing machines, elevators and flush toilets, were installed. One whole wing of the palace was completely redone in a strikingly domestic and luxurious way. Nicholas and Alexandra's principal objectives were to create a comfortable and elegant family home.
Later changes to the palace in the reign of Nicholas II included the erection of the two finest Imperial Art Nouveau interiors in Russia and delightful rooms created for the Tsar's children.
At the time of the Russian Revolution and the exile of the Romanov family to Siberia it was decided to convert the Tsar's palace into a museum which documented the life of the Romanovs in the palace throughout the 19th century . Naturally, the strongest emphasis was placed on events in the reign of Nicholas II. Soon after the departure of the Romanovs for Tobolsk in August 1917 parts of the palace were opened to the public by it's first curator, Lukomskii. After the murder of the Romanovs in Yekaterinburg in July 1918 some of their personal possessions that hand followed them to Siberia were returned.
The museum in the Alexander Palace showcased the interiors as closely as possible to their state in August 1917. They appeared as if the Tsar and his family had just left and might return at any moment. The tragedy of the story of the Romanovs and the intimacy of the private rooms created a lasting impression on those who saw them, creating sympathy for the Tsar and his family and this ran counter to the intentions of the Soviet Government. In 1919, soon after the Bolshevik coup, a part of the palace was converted into a Children's Colony, but this experiment proved to be a disaster and these rooms were returned to the museum. Extensive restoration enabled these rooms to be reopened to the public. In the mid-1920's Nicholas' and Alexandra's historic rooms in the Winter Place, which had been open as a part of the museum there, were closed and their furnishings disbursed. Some items were transferred to the rooms of the Alexander Palace where they were merged into the collection.
The Alexander Palace museum proved to be one of the most popular museums in Russia and was a must see for all foreigners who made it to the new Soviet state. Unfortunately, the government had an indifferent, even hostile attitude toward the "Romanov Museum". Officials began to pilfer objects and furnishings from the palace for sale to foreigners and for the use of party officials. Later the secret police demanded the use of a part of the palace as their private resort. In order to prepare for this transition these rooms were emptied of their contents and the treasures sold off in stores for foreigners in Russia and by Hammer in the USA.
Throughout the 1930's there were frequent threats by the government to close the rest of the museum and sell off its treasures. Somehow, the museum workers and public managed to dissuade the government from this step and the museum operated right up until the beginning of World War II.
At the outset of Hitler's declaration of war on the Soviet Union in 1941 the Director of the Alexander Palace Museum, A. M. Kuchumov, received orders to evacuate around 300 objects from the path of advancing German troops. This was a tiny selection from a collection totalling tens of thousands of objects. Frantically, and with great courage and improvisation, the museum workers were able to pack and ship out of harm's way a significant part of the museums' collection. Sadly, thousands of precious treasures and items of extraordinary historical value were left behind.
When the Germans occupied the town they immediately looted the palaces. What they didn't cart away for use in their military quarters was shipped off to Germany and Spain, where many of the palace treasures remain to this day. The palace itself was converted into an SS hospital and was heavily protected by German troops. An SS monument and graveyard decorated with Nazi symbols was erected in the palace courtyard. The palace was heavily damaged during the war by shell fire and reckless abuse by the Germans and their Spanish allies during their occupation.
Still, considering the ordeal it had been through after the war the palace was discovered by returning museum workers to be in remarkable shape. It was the best preserved of all of the suburban palaces that had been behind German lines and was chosen to become the depot for works of art returning from Siberia to Leningrad. Ambitious plans were made for the restoration of the palace as it had been before the war. At this point the government, perhaps Stalin himself, made a critical decision about the future of the palace - it was not to be a Romanov museum. The palace was to be stripped and restored as a generic 19th century palace - any restoration that presented the private lives of the last Tsar and his family were forbidden. This restoration began and interiors which had survived the German occupation were brutally stripped and destroyed. Before this work was completed Stalin changed his mind and made another decision that the museum was to be closed altogether and the building presented to the Navy for their use.
The invaluable and unique collection of the palace was dispersed among many museums. Pieces went to Pavlovsk, the Catherine Palace, the Hermitage and elsewhere. Most personal items associated with the last Tsar and his family were simply locked up and placed in indefinite storage.
In the late 1980's Suzanne Massie and Bob Atchison, with the blessing of the former curator of the Alexander Palace, A. M. Kuchumov, who had made the restoration of the palace as a museum his life's goal, appealed to the press and the city of Leningrad for the reestablishment the Alexander Palace Museum. This intense and exhausting effort proved successful and a government decision was made to re-establish the museum. The only stipulation was the successful relocation of the naval institution occupying the building to an acceptable location.
Work continued to make the museum a reality. Several years of research on the palace under the direction of Kuchumov were financed by Bob Atchison. In 1994 the Alexander Palace website was established to help promote interest in the monument. The results of the research are shared with the public for free on the website.
3 notes
·
View notes
Text
Milano: "Storie di accoglienza, amicizia, amore, integrazione" con i docufilm del regista Karim Galici
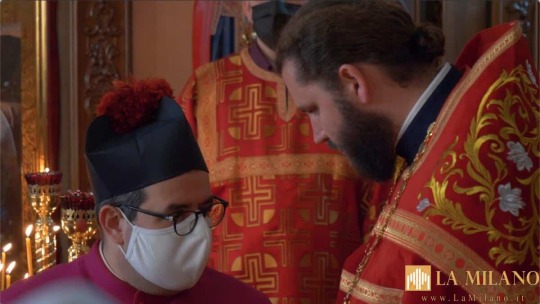
Milano: "Storie di accoglienza, amicizia, amore, integrazione" con i docufilm del regista Karim Galici.
Dopo un tour in numerose città italiane, tra cui Cagliari, Roma, Napoli, Firenze, Palermo, Genova, Perugia, Cesena, Siena, Grosseto e Biella, arriva a Milano il cinema per il sociale di Karim Galici.
"Storie di accoglienza, amicizia, amore, integrazione" con i documentari "Dall'est con amore. Quattro storie di vita e integrazione" e "La vita sopra ogni cosa. Storia di un Padre Ortodosso in Sardegna".
L'appuntamento è per il 1° giugno 2023 alle ore 16:00 presso la Biblioteca Gallaratese, situata in Via Giacomo Quarenghi, 21 a Milano. L'ingresso all'evento è gratuito.
I documentari, entrambi diretti da Karim Galici, narrano storie che esplorano temi come l'amore, l'accoglienza e l'integrazione, con la suggestiva cornice della Sardegna. Il primo documentario ha una durata prevista di 29 minuti, mentre il secondo dura 25 minuti.
L'evento si inserisce nell'ambito degli "Incontri Conoscitivi" della "Rete di interazioni sociali e culturali" promossa da Cittadini del Mondo OdV di Cagliari, con il sostegno della Fondazione di Sardegna.
Dopo un video introduzione ai due documentari da parte del regista, è previsto un momento di confronto con il pubblico a cura di Inna Naletko, docente e fondatrice della Biblioteca Interculturale "Rodnoe Slovo" Oratorio Sant'Eulalia, Cagliari.
L'evento offre al pubblico l'opportunità di immergersi nelle storie di protagonisti provenienti da diverse origini, generazioni e nazionalità, accomunati dall'avere scelto l'Italia come loro seconda patria.
...
#notizie #news #breakingnews #cronaca #politica #eventi #sport #moda
Read the full article
0 notes
Photo
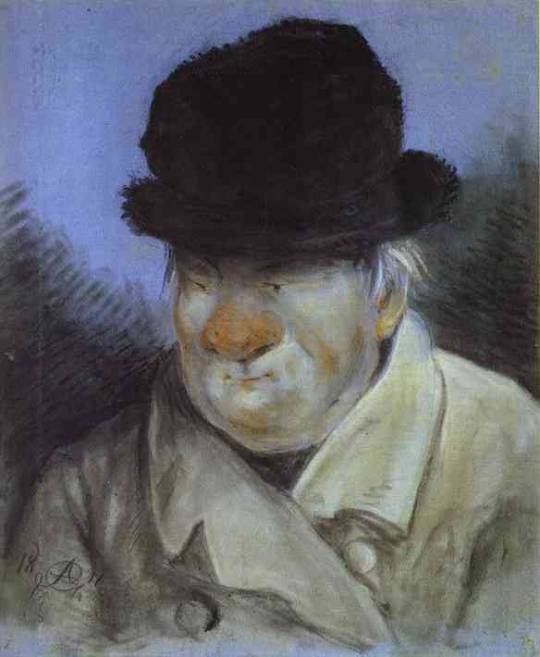
Milton Sonn Orlowski, Alexander (1777-1832) - 1811 Portrait of the Architect Giacomo Quarenghi (pastel)
1 note
·
View note
Text

The Alexander (Alexandrovsky) Palace - generally considered the favorite home of the last Imperial family of Russia, and where they spent the first five months of their captivity after the start of the Revolution - was commissioned by Catherine the Great for her favorite grandson, the future Alexander I, on the occasion of his marriage. It was built to the design of Giacomo Quarenghi and constructed between 1792 and 1796. After his accession in 1801, Alexander chose to reside in the nearby, larger Catherine Palace and gave the Alexander Palace to his brother, the future Nicholas I, for summer usage. From that time it was the summer residence of the heir to the throne; even after coming to the throne, Nicholas I was very attached to the building, though his successors less so. Several members of the family would die while in residence, and the future Nicholas II was born there in 1868.
It was Nicholas and his wife, the Empress Alexandra, who would make the biggest impact on the palace, and the home life they established there has become an enduring part of their legend. With a growing, close-knit family, the Empress devoted much energy to the redecoration of the private rooms. Designed in a mix of late Victorian, Art Nouveau, and an Edwardian neoclassicism, the rooms were always filled with flowers, the tables and shelves laden with art objects and framed photographs. Though the renovations would be much criticized by the Empress' detractors for being middle class and insufficiently "Imperial", the rooms as they were then had a feminine charm and, most importantly for her and her family, were pretty, cozy, and practical.
Soon after the Imperial family was transported to Siberia in August of 1917 the palace was turned into a museum; it continued as such until the beginning of the Second World War. Tsarskoe Selo was occupied during the war, and the palace was used as headquarters for the German military command. In the German's retreat, when so many other Imperial residences were burned - including the adjacent Catherine Palace - the Alexander Palace, though looted and heavily damaged, was spared destruction. The real destruction came after the war, when most of the historic interiors vanished, the rooms altered to make up plain exhibition halls for a proposed museum to Pushkin. When that plan came to nothing, the building was turned over to the use of the Soviet Navy. At the end of the twentieth century, with Perestroika, the fall of the Soviet Empire, and an increasing interest in Russia's last Imperial family, the Navy was finally induced to vacate. A museum dedicated to the family was soon instituted and important restoration work began immediately - the structure was in a precarious state - and continues to this day. In 2015 the museum was closed to the public for a major renovation, a multi-year project to include, among other things, the recreation of the private rooms of the Nicholas and Alexandra.

A series of Autochromes, 140 in total, were made in 1917 by the military photographer Andrei Zeest, who had been commissioned by the art historian George Loukomski, Head of the Tsarskoe Selo Inventory Commission. The views of the Catherine Palace were taken in June-July of 1917, and the Alexander Palace interiors were photographed in August-September, soon after the Tsar's family was sent into exile. Now that a comprehensive restoration of the palace is under way, the detail-rich Autochromes have become one of the most important resources for the museum workers, restorers, and historians. The larger number of the Autochrome plates were taken out of Russia when Loukomski emigrated in 1918. About 40 Autochromes featuring the palaces were added to the Tsarskoe Selo collection in the 1960s, received from Andrei Zeest's widow.
1 note
·
View note
Photo
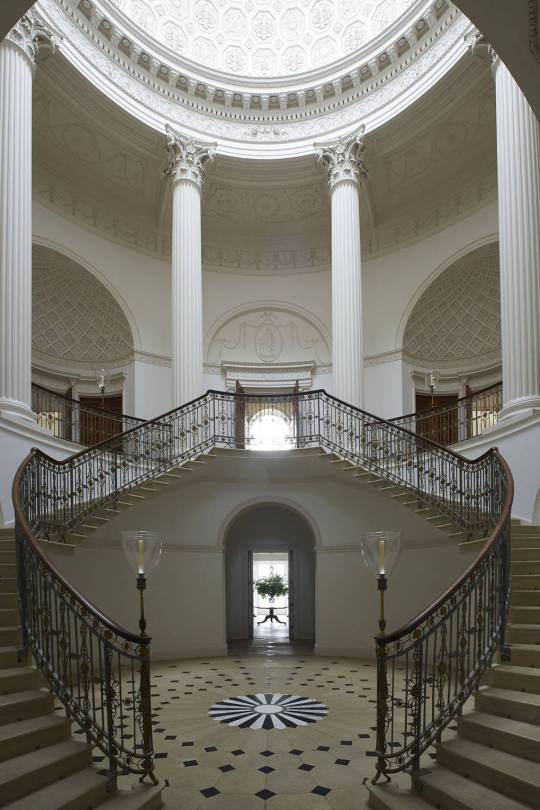
New Wardour Castle, Wardour, Wiltshire, England,
Designed by James Paine with additions by Giacomo Quarenghi
#art#design#interiors#staircase#grand staircase#castle#wardour castle#wardour#england#wiltshire#palladian#james paine#luxury house#luxury home#luxury lifestyle#yachtinglifestyle#history#tisbury#giacomo quarenghi
635 notes
·
View notes
Photo
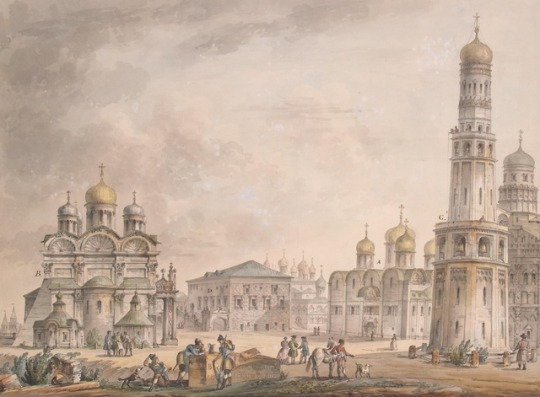
Sobornaya (Cathedral) Square at the Moscow Kremlin, c. 1797.
Giacomo Quarenghi {Italian, 1744-1817)
#Tower Palace in the Moscow Kremlin (Citadel)#Art#Giacomo Quarenghi#Italian artist#architecture#artedit
80 notes
·
View notes
Photo

New Wardour Castle near Tisbury, England | Architecture by James Paine, with additions by Giacomo Quarenghi, completed in 1776
#New Wardour Castle#1776#Tisbury#England#Architecture#James Paine#Giacomo Quarenghi#design#interior#stairs#staircase
17 notes
·
View notes
Photo
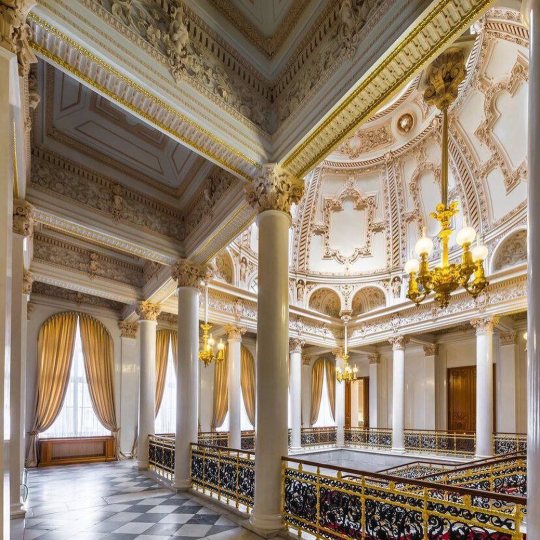
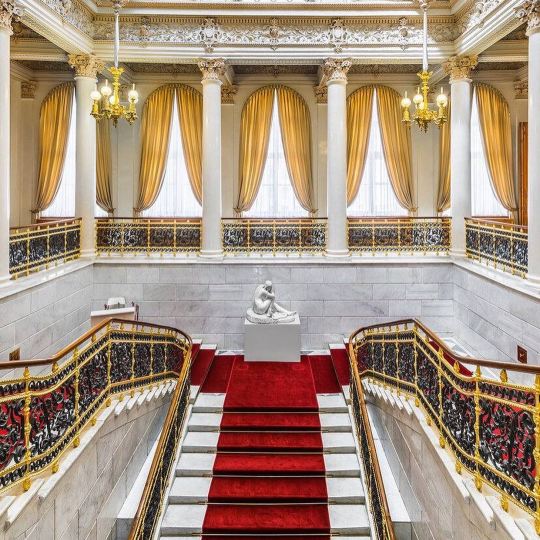
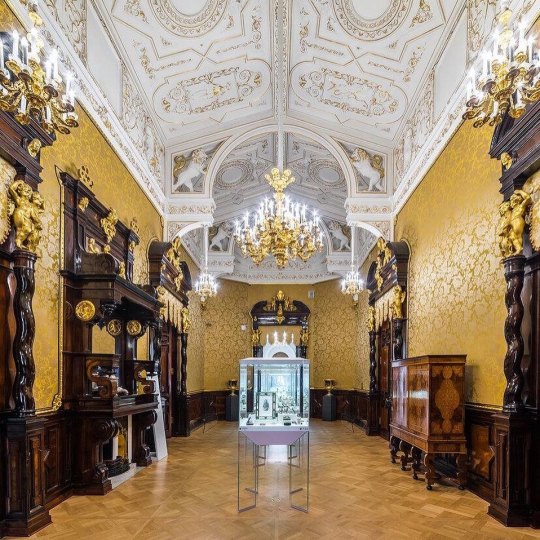
Naryshkin-Shuvalov Palace, also known as the Shuvalov Palace, is a Neoclassical building on the Fontanka Embankment in Saint Petersburg, Russia. Once home to the noble Naryshkin and Shuvalov families, the palace has housed the Fabergé Museum since 2013
Palace was constructed in the late 18th century, possibly to a design by Italian architect Giacomo Quarenghi. The first owners of the palace were the Count and Countess Vorontsov.
In 1799 Maria Naryshkina, born Princess Maria Czetwertyńska-Światopełk (who was a Polish noble and was for 13 years the mistress of Tsar Alexander I) purchased the palace. Her husband, Dmitri Lvovich Naryshkin, filled it with spectacular art and marble sculptures, as well as antiquities including gems, coins, and weapons. The palace became the center of the Saint Petersburg society, and its grand ballroom — also known as the Alexandrovsky or White Column Hall — played host to society balls of up to 1,000 people.
#artedit#historyedit#architecture#russian history#art#history#18th century#19th century#alexander i#neoclassical#my edit
114 notes
·
View notes
Photo
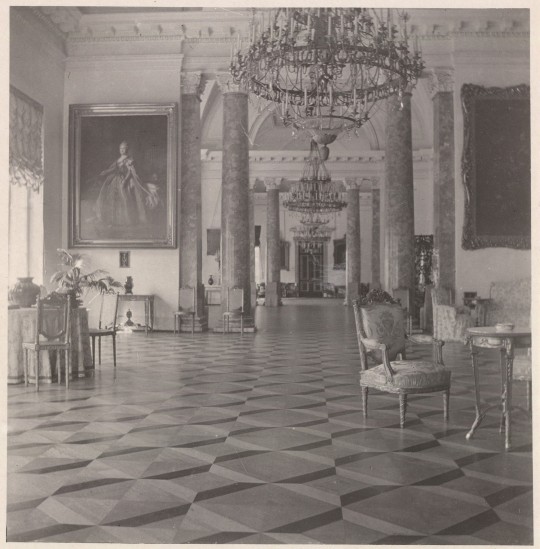
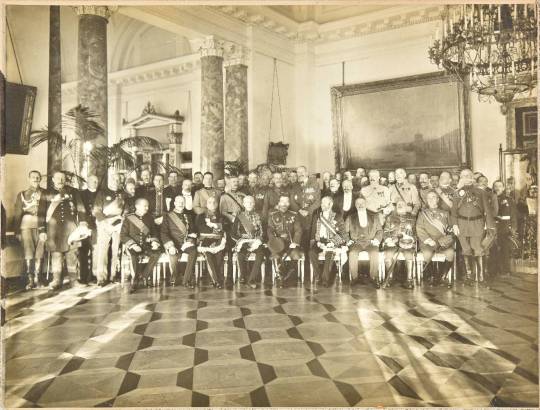
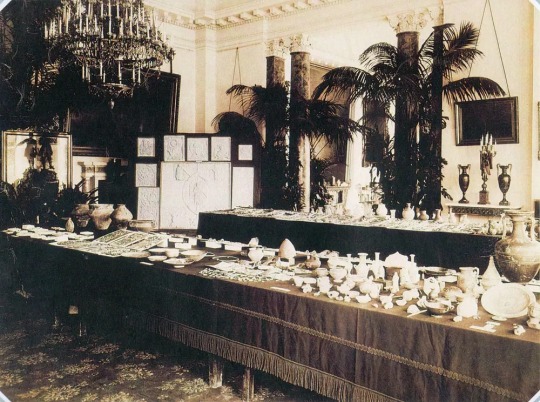
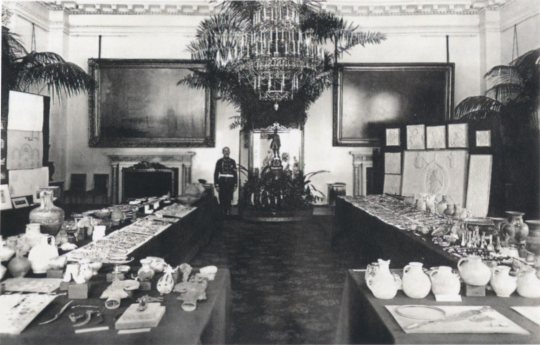
Various photographs of the Parade Enfilade of Quarenghi - Alexander Palace, Tsarskoe Selo
Today, I wanted to talk more about Quarenghi's Parade Enfilade, which has been discussed at length in several posts now. Recently I made two posts on the decoration of plants and flowers in the Alexander Palace, of which these figured prominently in the State Apartments. The trouble is, there are not many photographs which show the greenery which decorated Quarenghi's Parade Enfilade.
From research, I've found some discussion on the plant decorations of the Parade Enfilade, namely that they were only for display during exhibits, gala dinners and luncheons. However, from the photographs that can be found, it is obvious that Their Majesties kept live plants in these three rooms. They varied through-out the reign of Tsar Nicholas II, and as mentioned in a previous post detailing, in depth about the greenery and floral decorations of the Alexander Palace, via the book "Tsarskoe Selo: Familiar and unfamiliar." Written by former, senior archivist Galina Semenova:
"In 1913, the last delivery took place, which was stopped due to the First World War. The plants from the state halls were removed in the spring of 1917, from the private apartments –shortly after the removal of the royal family to Tobolsk. The museum exposition opened in the palace without plants. In preparation for the opening of the museum in 1918, all the jardinieres were removed from the front halls, partially left for display in private rooms."
Below, I've compiled four photographs which show some of the plant decorations which flourished in Quarenghi's Parade Enfilade. Along with these photographs is some information pertaining to each photograph.
Please enjoy!
________________________________________________________________
In one photograph, which comes to us from the Beinecke Rare Book and Manuscript Library, via one of the six albums rescued by Anna Vyrubova, one of the Empress's ladies-in-waiting, a view can be seen from the Portrait Hall through to the Marble Drawing-Room. Some of the furniture pieces have dust covers on them for protection, and there are some plant decorations still in place (namely a palm tree which was one of four, kept in galvanized steel basins, and a fretwork of ivy or another type of greenery which was usually kept at the left corner of the columned arcade leading into the Portrait Hall. This fretwork of greenery can also be seen in the photograph of the Parade Enfilade, Circa. 1909 (which has been posted in two previous posts)), which suggests the Imperial Family was either leaving on holiday or visiting another country, or just returning home.
However, there are also some other photographs which were made, one in early February of 1917, and the other two during an exhibition in the early part April, 1910.
The photograph from 1917 is of interest as it shows a view of the Semi-Circular Hall, mainly taken for a group portrait of the Tsar with delegates, officials and Mission members of the Allied Mission to Russia which was headed by Alfred Milner, 1st Viscount Milner. During Milner's visit, a state dinner was given on 4 February, 1917. As there is no indication of a visit by Lord Milner to Russia prior to 1917, the photograph could only have been taken in early 1917 at the state dinner mentioned. Lord Milner can be seen, sitting to the left of His Majesty in the group portrait. In the back-ground, to the left can be seen two, low-lying palm trees. As mentioned above, in Mme. Semenova's book, the order for plants and flowers had been halted because of the War. To the immediate right can be seen a sculpture of Tsar Peter I, in-front of a wood and glass folding-screen, and at its base a jardinière for other plant decoration. This photograph was taken by the Court Photographer, Hahn (C.E. de Hahn & Co).
The aforementioned photographs made in April of 1910, were taken during the Exhibition of the Imperial Archaeological Commission. This exhibition was opened in 1910, and shows two, L-shaped tables laid out, along with display easels, etc. for exhibiting the finds of the Commission. One notices immediately the tall palm tree groupings which can also be seen in the photograph taken of the Parade Enfilade (1909), also by the Court Photographer, Hahn.
________________________________________________________________
Photographs:
1. The Parade Enfilade of Quarenghi, Alexander Palace. Circa. 1909-1910.
2. Allied Mission to Russia, Group Portrait in the Semi-Circular Hall, Alexander Palace. Circa. 4 February, 1917.
3. Photograph of the Exhibition of the Imperial Archaeological Commission in the Semi-Circular Hall, Alexander Palace. Circa. 4 April, 1910.
4. Photograph of the Exhibition of the Imperial Archaeological Commission in the Semi-Circular Hall, Alexander Palace. Circa. 4 April, 1910.
Sources:
"Tsarskoe Selo: Familiar and unfamiliar." - Galina Semenova. Published Circa. 2018, revised in 2010. (Царское Село. Знакомое и незнакомое)
Yale University, Beinecke Rare Book and Manuscript Library: Album No. 4 (1909-1910)
New College Library, University of Oxford (Milner Collection)
Institute of the History of Material Culture RAS (Институт истории материальной культуры РАН)
C.E. de Hahn & Co. (Court Photographer to Tsar Nicholas II)
Link of courtesy:
http://loveread.ec/view_global.php?id=94414
https://collections.library.yale.edu/catalog/4
https://www.new.ox.ac.uk/.../3NCN7%20(2013)%20Morgan%20...
https://www.archeo.ru/
________________________________________________________________
As always, please enjoy! If you'd like to re-post the photographs PLEASE credit Galina Semenova, Yale University, the Institute of the History of Material Culture RAS, C.E. de Hahn, Court Photographer, and Oxford University, appropriately. Thank-you!
#alexander palace#tsarskoe selo#yale university#beinecke collection#oxford university#alfred milner#1910#1917#russian archival material#giacomo quarenghi#photographs#palm trees#tsar nicholas ii#romanov#imperial russia
11 notes
·
View notes
Text
Being Vegan in Italy: Turin, Milan, Bergamo, Crema.
I spent 9 beautiful delightful days in northern Italy. This country stole my heart and soul and I will definitely come back once again. Italy is heaven. I am still in the ecstatic mood and hence I am not able to perceive all details rationally. I idealize the country. However, it’s impossible to idealize Italian food as it’s perfect on its own.
Even if you’re a picky eater with very specific preferences, Italy will not disappoint. I am going to share my food journey in some Italian cities I was lucky to visit: Turin, Milan, Bergamo, and Crema.
I will uncover if it’s easy to find something vegan in Italian restaurants and how much I spent for one day.
!!! the disclaimer in the very beginning. Mostly, I ate in a restaurant, canteen, or cafeteria once a day. I bought snacks, cookies, cans, fruits (peaches are very cheap there) and vegetables in stores and had them for breakfast and lunch or dinner depending when I was about to eat out. Nevertheless, I did not starve and tried a lot of tasty Italian meals. I did not intend to splurge like crazy. On average, I spent ~ 27 EUR (or ~32 USD) for food daily. For comparison:

So, I believe I did a very good job 🙃
OK, let’s start with food, the main star, and my recommendations. In the end, I will tell what I stocked up on for my hotel meals.
I. Turin
a) 1 July. I went to Flower Burger (https://www.flowerburger.it/) serving vegan burgers. It is not Italian national meal 😅 but I was tired after the flight and I wanted to go somewhere nearby my hotel. This place does not let you down. It offers colourful burgers with different fillings: tofu, seitan, beans. You also can take it with fries and beverage as a set.
Pluses: it is cheap and it’s almost everywhere. I am not kidding. I ate there only once bc I wanted to try many places but I saw several “Flower Burger”s in Turin, Milan, and Bergamo. It’s good to have a decent vegan chain in many cities.
I spent 6.50 EUR on that burger. It costs 9.50 EUR with fries and beverage.
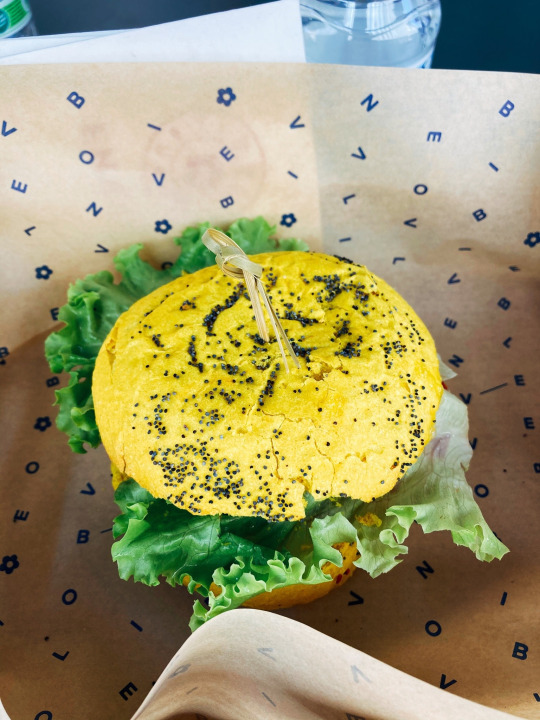
b) 2 July. Cake and Shakerato in a vegan canteen.
On that day, I walked a lots and randomly chose a nice canteen. Fortunately, they have vegan options. Unfortunately, I do not remember the place 😕I checked in my history that I spent 6.5 EUR on ⬇️
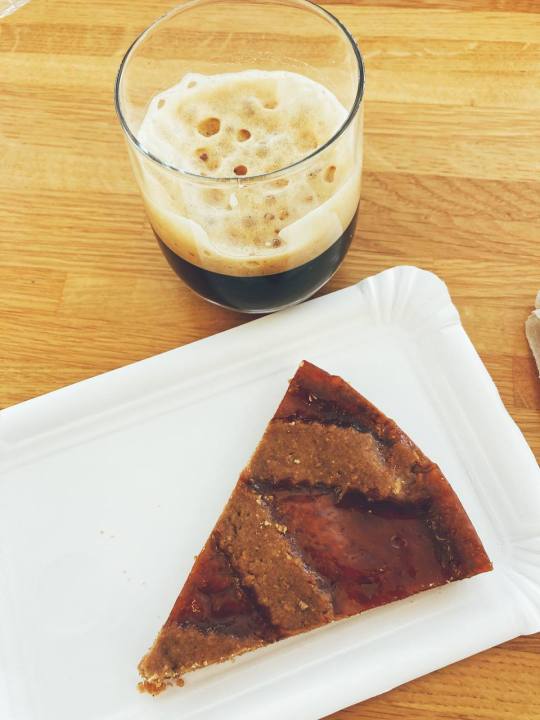
This canteen is not specifically 100% vegan like Flower Burger. It has various cheap options: vegan and non-vegan. I’d recommend to check different canteens in Italy. They might have salads, starters, or cakes suitable for vegans, and they are very affordable.
c) 3 July. Beyond Burger with amazing cocktail in XO Club (address: Via Po, 46 10124 Torino TO). I still remember the taste of this cocktail (probably the best one I’ve ever tried).
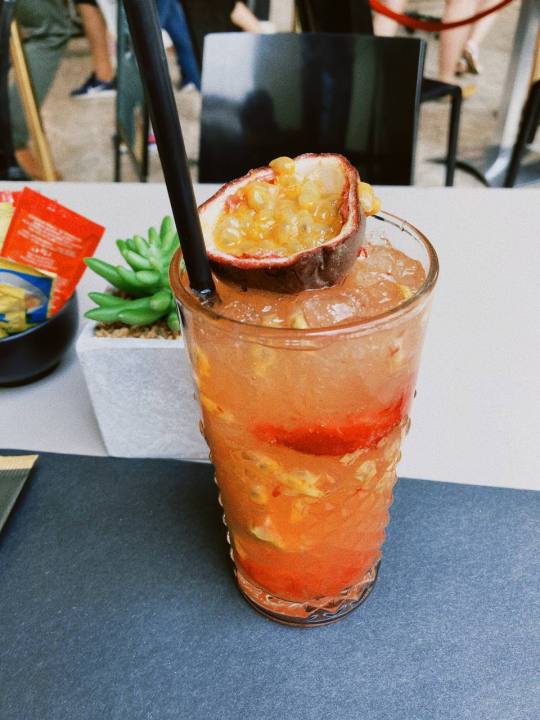

d) Additionally, I ate so many gelato - ice creams. It’s everywhere in Italy. It is between 2-2.50 EUR for 2 flavours in a cup or cone.
Mostly, I ate fresh gelato in cone but I also tried this Pepipo from Turin.
Surely, the majority of gelato is not vegan. Sorbets are usually vegan. If you want creamy gelato, ask for vegan options.

OK, enough with Italian-American burgers. Let’s move to Italian food 🚅
II. Milan
a) 4 July. Iconic: pizza and wine in Flash SRL (address: via Bergamini 1). I payed 13 EUR.
+: The place is close to Duomo 😉
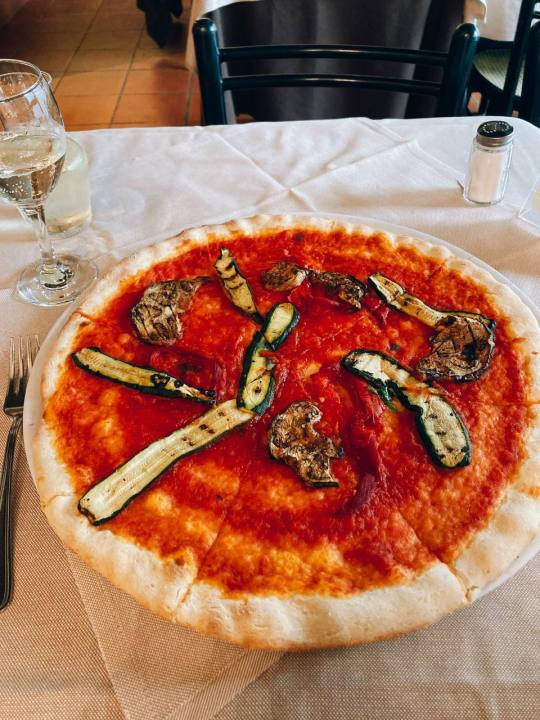
A very nice waitress packed the rest 1/2 pizza and I had it even in the evening.

Surely, I had my daily dose of gelato. I could not resist vegan pistachio, my favourite flavour, and strawberry.

III. Bergamo
a) 5 July. If you are in Bergamo, you must try gelato in Carmen! There are at least two gelaterias ‘Carmen’ there. I am in love with sorbets but sometimes I think it’s because I am vegan and mostly the only one vegan option among ice creams is sorbet. However, from time to time, you want a real vegan ice cream. Not sorbet, not fruit/berry and water combo. I want ice cream! And gosh, Carmen has many real vegan options. Go there!
Addresses: Via G. Tiraboschi, 60, 24122 Bergamo BG or Via Bartolomeo Colleoni, 20C, 24129 Bergamo BG.
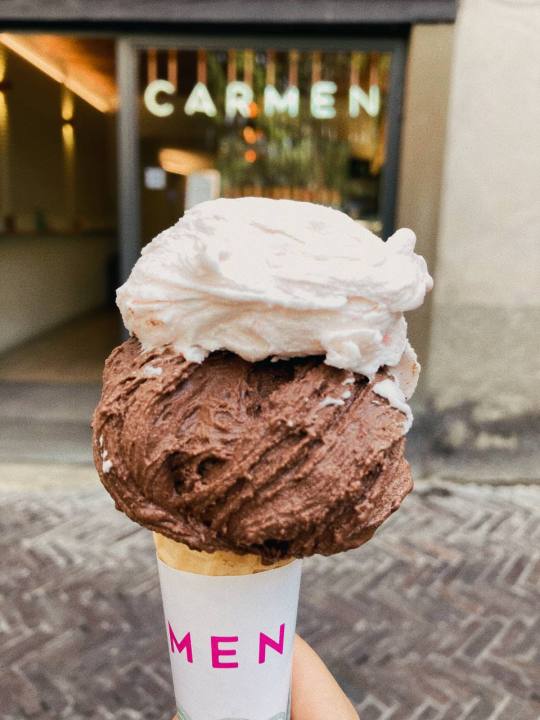
Same day but a bit later: Poke Bowl in Poke House (Via G. Tiraboschi, 65, 24122 Bergamo BG). I payed 11.95 EUR for the bowl. In my opinion, it’s a fair price as it comprised fake ‘chicken’, avo, sweet potatoes, brown rice, crispy baked carrots, sesame seeds, and chickpeas. Finally, some decent protein in my stomach.

b) 6 July. I’ve already shared this picture. I wanted some diversity on my plate and hence went to Punto Natura (address: Via Giacomo Quarenghi, 36, 24122 Bergamo BG). The price of the plate with the soup which is invisible in the picture (who knows why) was 14 EUR.

The last meal in Bergamo was the cheapest though the tastiest one 🙃which proves once again sometimes the price and the taste are not equal to each other.
If you want fast cheap yet delicious food, go to CAPATOAST (address: Via G. Tiraboschi, 63, 24122 Bergamo BG). They have both vegan salads and vegan sandwiches.
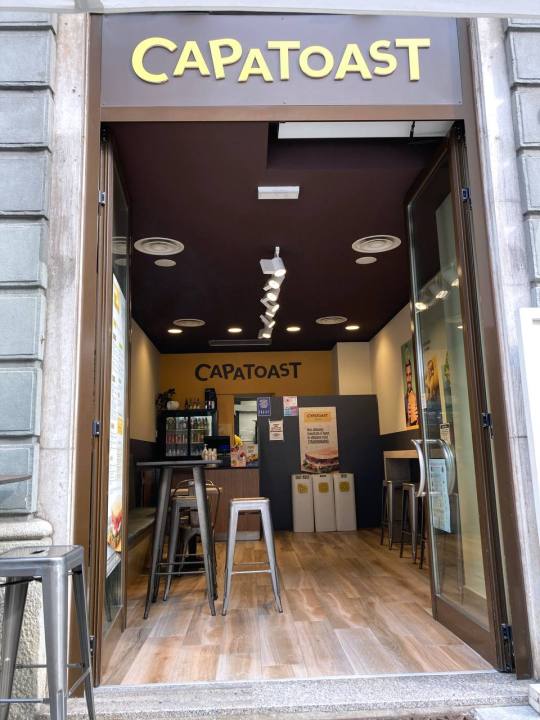
I ordered delicious salad with vegan mozzarella and grilled vegetables. It was only 5.90 EUR.

IV. CREMA aka the best place on the earth for me
a) 7 July. Capri Cocktail and Focaccia Sandwich with grilled aubergine and zucchini.
Honestly, I chose that restaurant because of its location - Piazza Duomo. Here is the explanation why.
There are many small restaurants and bars there. Just pick whatever you like. Prices are pretty much the same. The set’s price was 10 EUR.

b) 8 July. The last day in Crema.
I had a vegan croissant and coffee for breakfast (< 5 EUR) in BLOOM 33 Botanic Bar (address: Via Giuseppe Mazzini, 33, 26013 Crema CR).
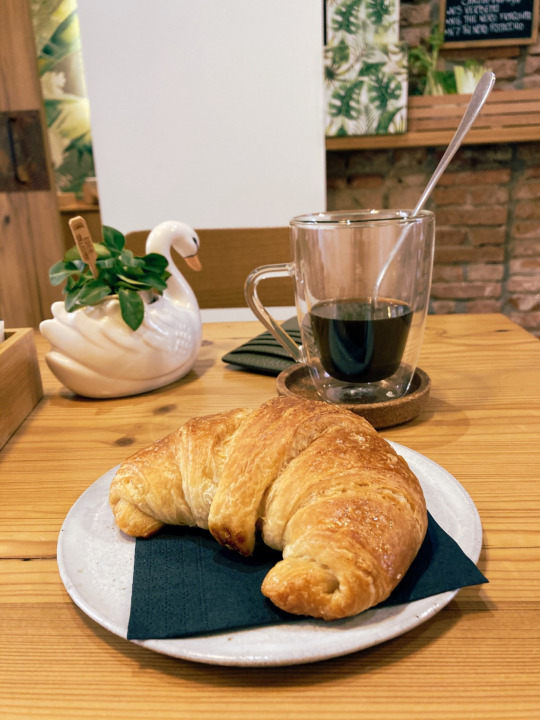
and very Italian Piadina, 5 EUR, for lunch at La Piadineria (address: Piazza Garibaldi, 74, 26013 Crema CR.

still 8 July but Milan. I came back to Turin through Milan. I was in Milan twice and two times it was raining cats and dogs there. This city either has weather problems or finds me kinda problematic 🙃I got absolutely soaked.
At least, I ate well 👌I found “California Bakery” (https://californiabakery.it) on my way to the rail station. It costed 13 EUR but I finally got my tofu 🥳
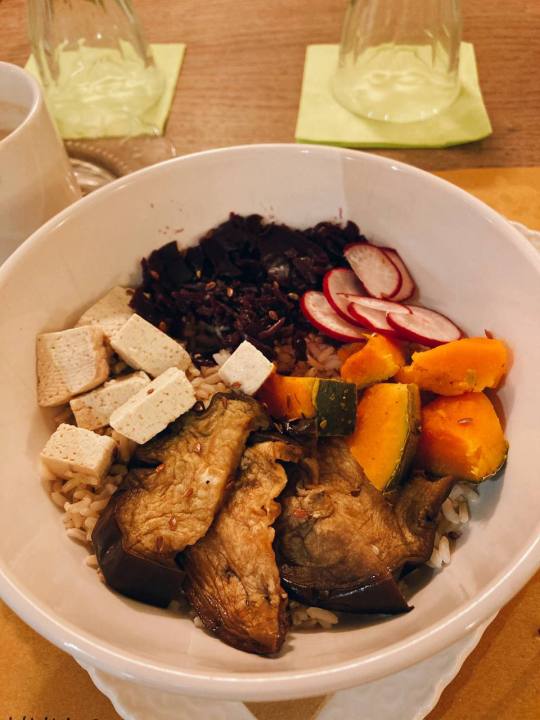
Summary
9 July is missing as I ate in the airport. I forgot to take a picture and anyway no one expected airport food to be worth its price.
I better tell what I ate in Italy apart from restaurant meals. I bought a lot of canned items: corn, beans, peas. There are many sets with 3 small cans which is very convenient for someone what travels alone. I bought peaches, tomatoes, crackers, cookies, juice, and water.
It was my typical purchase. It is not the best healthiest option but it’s ok for 9 days.

OK so that’s it! It is probably the longest post on my blog. I tried my best to include almost everything here. Ofc, I didn’t post every single ice cream I ate in Italy. Otherwise, the post would be twice longer.
If you have any question, as usual comment and asks are welcome. Let me know, if you need specific details about the trip: hotel, transport, quarantine restrictions, etc.
💜 & 🤟
#vegan#vegan food#food blog#italy#italian food#vegans#go vegan#plant based#trip#travel#quarantine#italian vegan food#food#lunch#breakfast#dinner#gelato#ice cream#foodie#food porn#fruits#peaches#pizza#vegan ice cream#vegan pizza#vegan breakfast#vegan lunch#vegan dinner#dessert#sweet
65 notes
·
View notes
Text
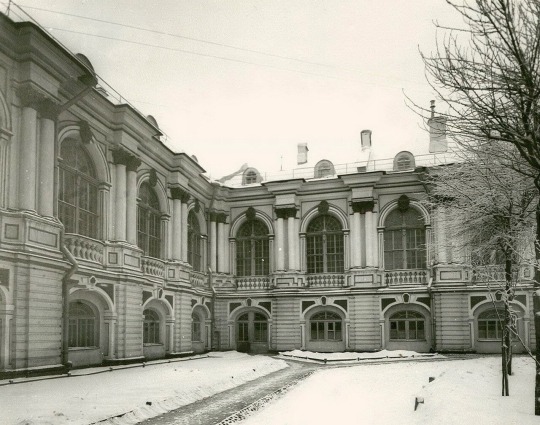
Institution Smolny. Saint Petersbourg. Collège de jeunes filles nobles fondé par l'Impératrice Catherine II. Le bâtiment a été construit au début du XIXème siècle par l'architecte italien Giacomo Quarenghi.
9 notes
·
View notes
Text
Milano: "Storie di accoglienza, amicizia, amore, integrazione" alla Biblioteca Gallaratese

Milano: "Storie di accoglienza, amicizia, amore, integrazione" alla Biblioteca Gallaratese.
Dopo un tour in numerose città italiane, tra cui Cagliari, Roma, Napoli, Firenze, Palermo, Genova, Perugia, Cesena, Siena, Grosseto e Biella, arriva a Milano il cinema per il sociale di Karim Galici.
"Storie di accoglienza, amicizia, amore, integrazione" con i documentari "Dall'est con amore. Quattro storie di vita e integrazione" e "La vita sopra ogni cosa. Storia di un Padre Ortodosso in Sardegna".
L'appuntamento è per il 1° giugno 2023 alle ore 16:00 presso la Biblioteca Gallaratese, situata in Via Giacomo Quarenghi, 21 a Milano. L'ingresso all'evento è gratuito.
I documentari, entrambi diretti da Karim Galici, narrano storie che esplorano temi come l'amore, l'accoglienza e l'integrazione, con la suggestiva cornice della Sardegna. Il primo documentario ha una durata prevista di 29 minuti, mentre il secondo dura 25 minuti.
L'evento si inserisce nell'ambito degli "Incontri Conoscitivi" della "Rete di interazioni sociali e culturali" promossa da Cittadini del Mondo OdV di Cagliari, con il sostegno della Fondazione di Sardegna.
Dopo un video introduzione ai due documentari da parte del regista, è previsto un momento di confronto con il pubblico a cura di Inna Naletko, docente e fondatrice della Biblioteca Interculturale "Rodnoe Slovo" Oratorio Sant'Eulalia, Cagliari....
#notizie #news #breakingnews #cronaca #politica #eventi #sport #moda
Read the full article
0 notes
Photo
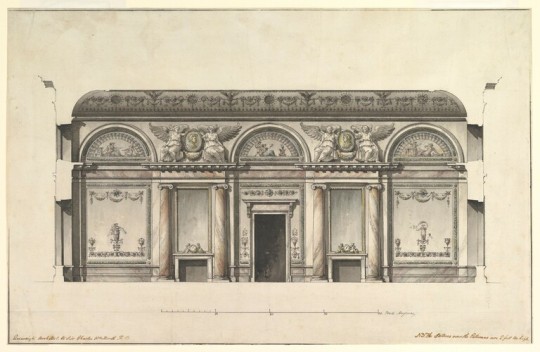
Central Salon of the Alexander Palace at Tsarskoe Selo, Giacomo Quarenghi, 1792–96, Metropolitan Museum of Art: Drawings and Prints
Gift of Mrs. Charles Wrightsman, 1997
Size: 14-5/8 x 22-7/8 in. (37.1 x 58.1 cm)
Medium: Pen and black ink, brush with gray, green, pink, blue, brown, and yellow wash, over ruled construction lines in graphite. Fragments of framing lines in black ink
https://www.metmuseum.org/art/collection/search/335929
24 notes
·
View notes
Photo

Portrait-caricature of Giacomo Quarenghi, 1814, Orest Kiprensky
Medium: pencil,paper
4 notes
·
View notes