#log house
Photo

#snow#winter#wintercore#winter aesthetic#cabin#snow forest#forest#forecore#snow aesthetic#cabin aesthetic#aestheitcs#natural#log cabin#a frame#a frame house#log house#cabincore#cottagecore#pine forest#forest snow
4K notes
·
View notes
Text
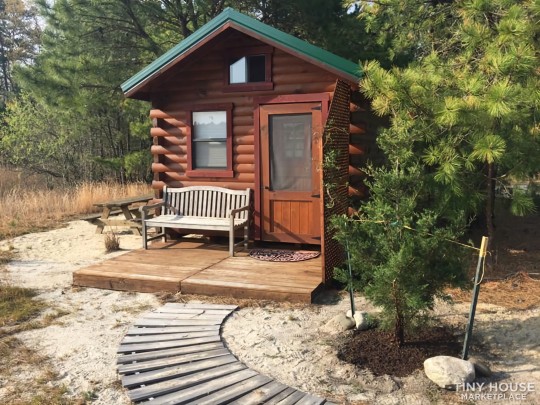
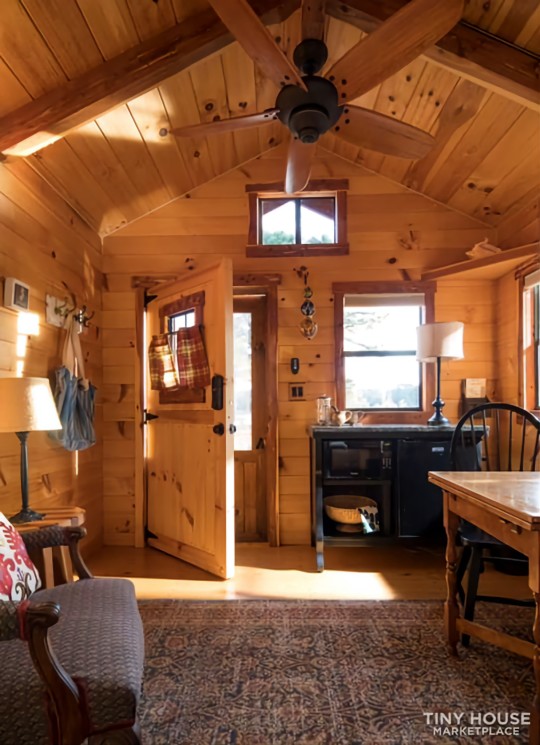
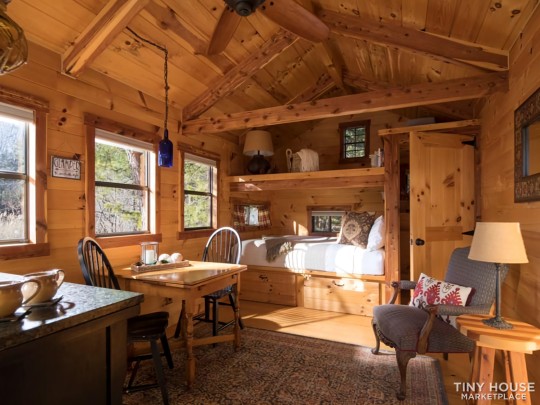
#home#home interior#home design#home decor#wood#wooden#rustic#tiny home#cabin#cottage#nature#trees#path#log house#kitchen#bedroom#cute#tiny#cozy
962 notes
·
View notes
Text

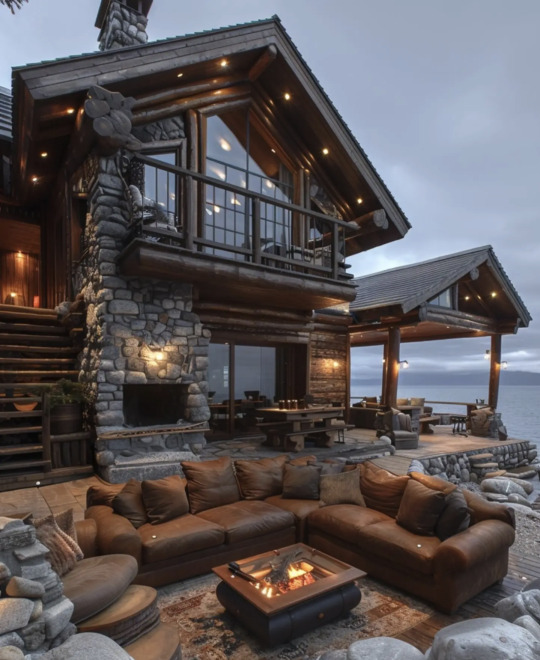
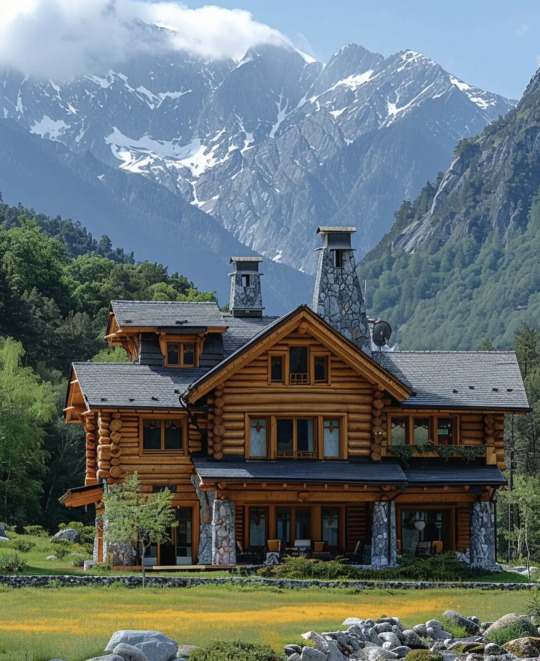

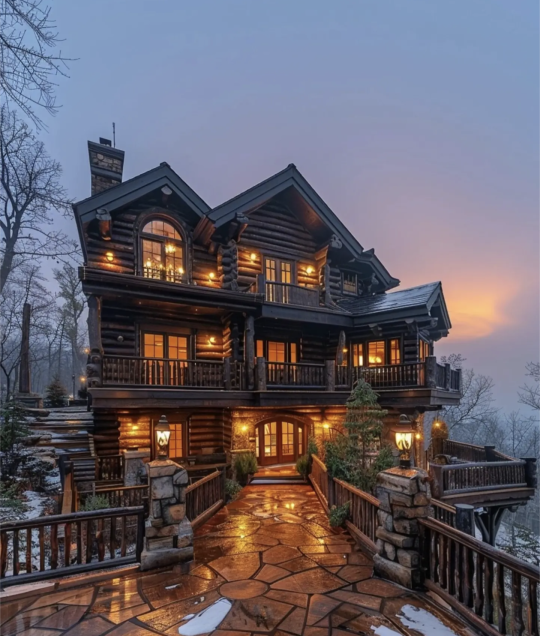

Which one would you live in ?
23 notes
·
View notes
Text

Source: Pööning
ℍ𝐚𝓵l נ𝐀 𝔳คĻǤẸ
12 notes
·
View notes
Photo

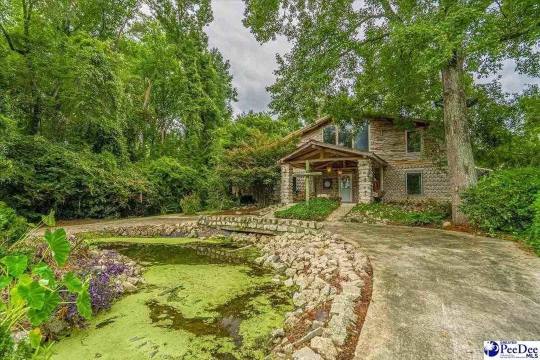
This is the “Cordwood House” in Darlington, South Carolina. It’s all wood and has a big mossy green cross out front, and it’s only $199,900. There’s a mossy pond outside, too.
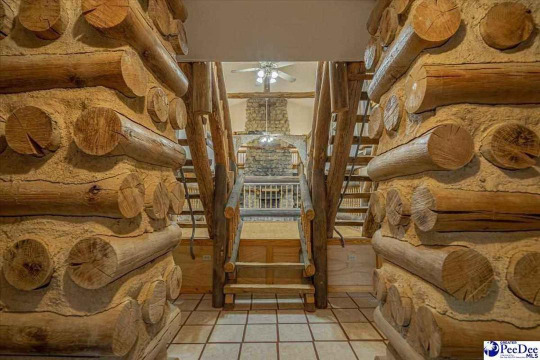
So, short logs are bi-directionally stacked in some sort of clay or cement. I’m thinking that’s why it’s called the Cordwood House, b/c it’s made from short logs that one would burn in a fireplace.

I think I prefer traditional log cabins, but this is very different and the design is unique.
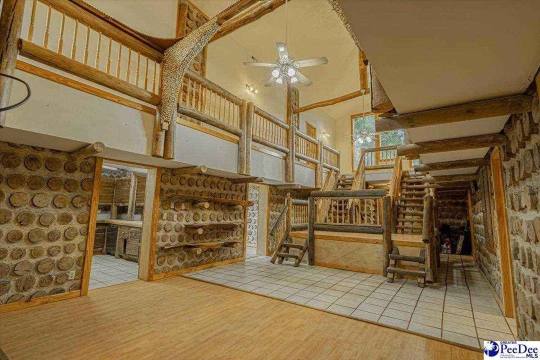
Look at the beams- are those corks or stones? The materials in this home are unusual. You can see how large the house is by the size of the mezzanine.

The great room has a ceiling-high stone fireplace and you’ll notice that it has a cross at the top. At first I thought that stairs were on the sides of the fireplace, but I think that they’re most likely shelves.
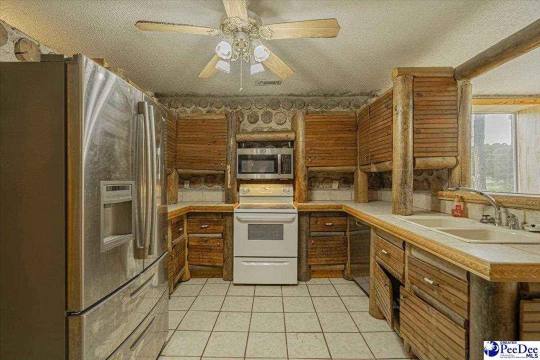

The kitchen has very unusual cabinetry. They look like they were home made.
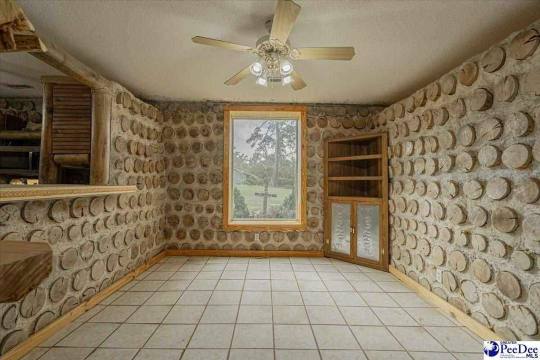
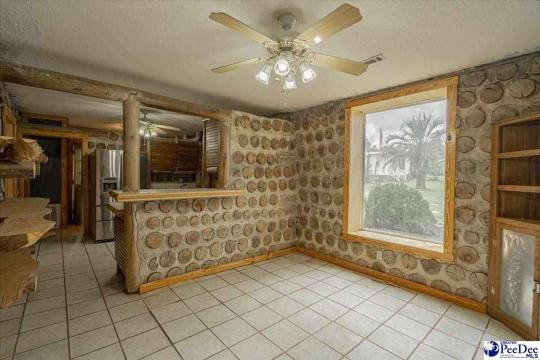
There’s a very nice dining room with a serving window from the kitchen and a built-in corner cabinet.

Isn’t this nice? A train goes around the railing. (But, does the train convey?)
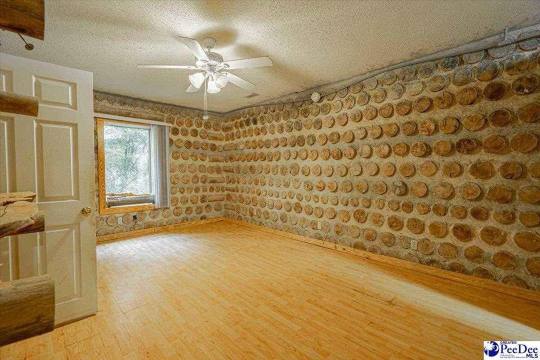
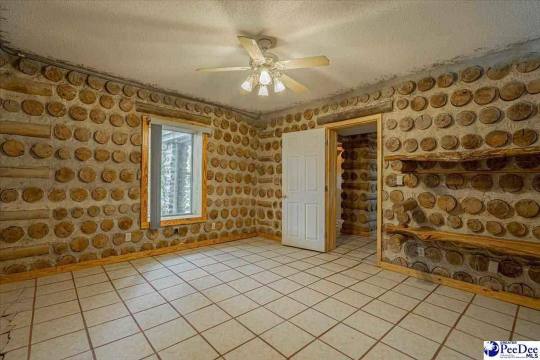
The home has 4 large bds. plus a bonus room. There a lots of built-in shelves all over the house.

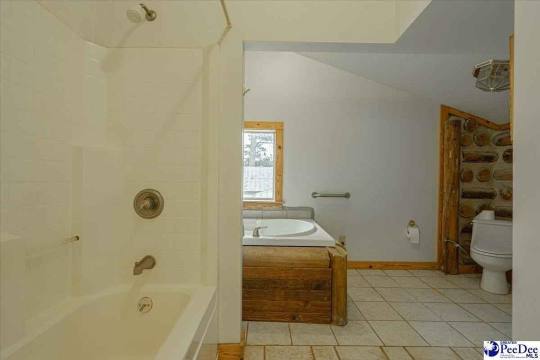
And, it also has 3 baths. Baths are standard and bit dated. Oddly, there are 2 baths in one room.

This is a mud room/utility room in the back of the house.

There’s a nice yard and a covered picnic area, too.
https://www.zillow.com/homedetails/425-Palmetto-Rd-Darlington-SC-29532/72022775_zpid/
160 notes
·
View notes
Text
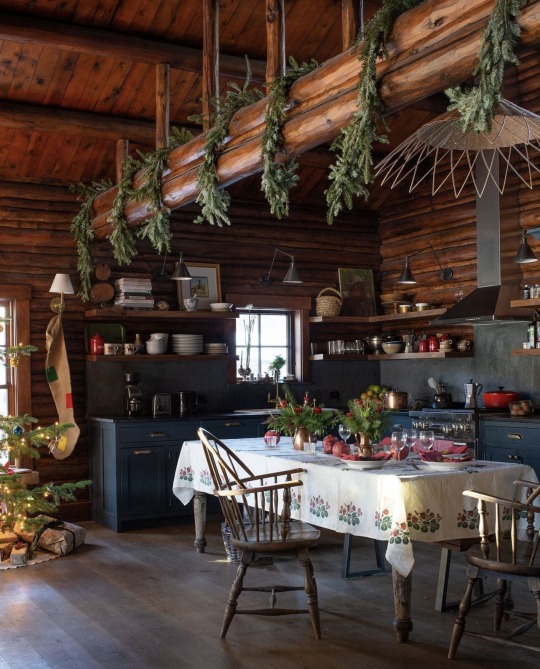
IG houseandgardenuk
97 notes
·
View notes
Text
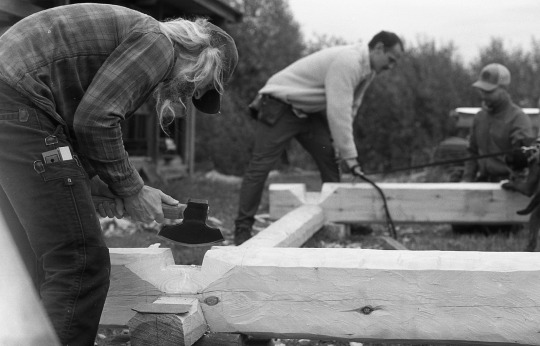
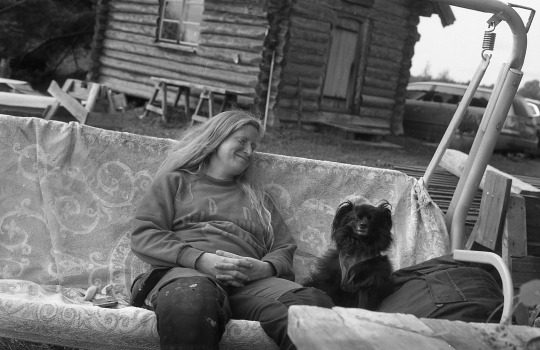

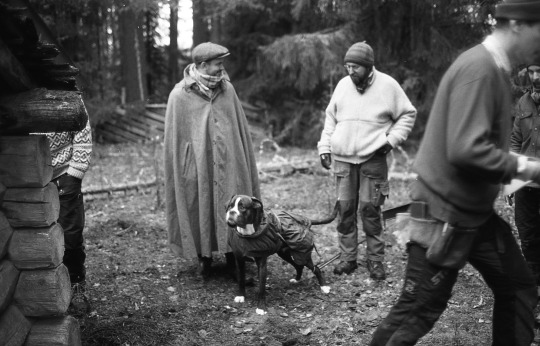

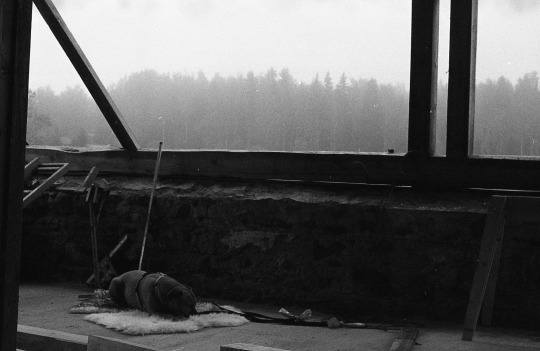
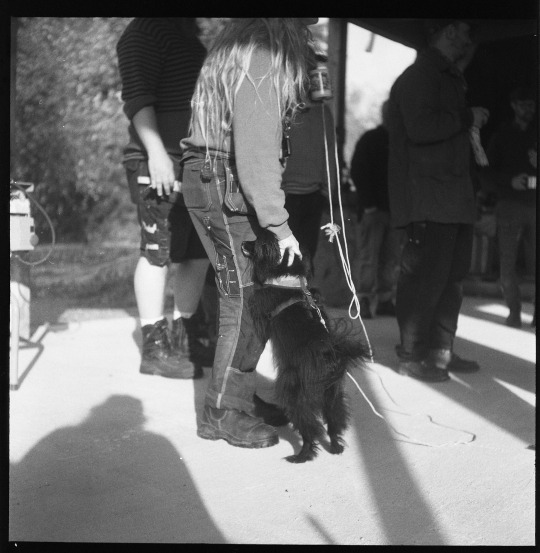

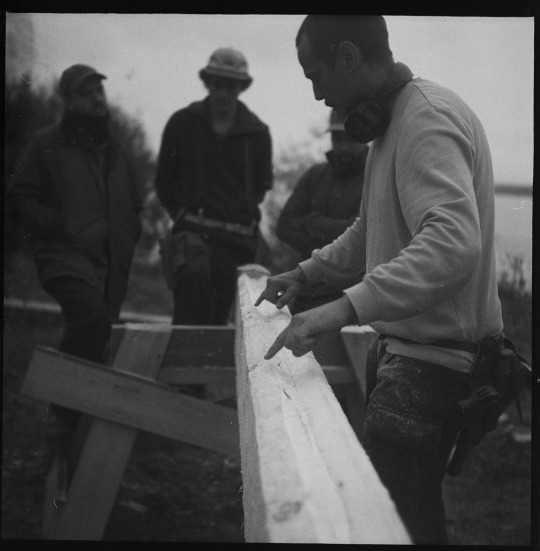
Dogs and logs.
analog photos from fall/winter 2023
7 notes
·
View notes
Text
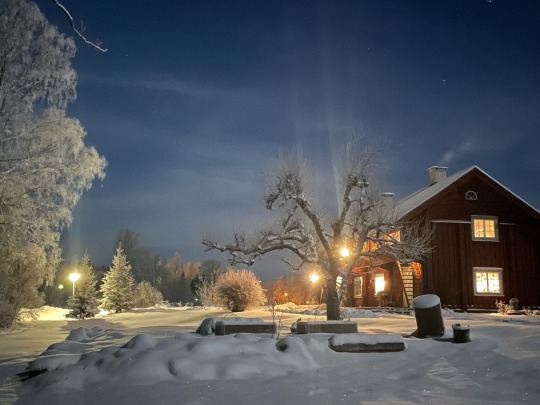
It’s been a long and sometimes cold winter. Now we are waiting for the spring to come.
3 notes
·
View notes
Text

The late 18th century Sam Hutton Log House was built over a spring, with the stone basement functioning as a springhouse. The two story log house had saddle notched logs and a two-story porch on the facade. Anderson County, Kentucky.
Circa May 21, 1968 photograph by Clay Lancaster. Image from the Clay Lancaster Slide Collection at the University of Kentucky.
#log home#log house#Kentucky#rural america#rural#black and white photography#vintage photography#1960s#historic architecture#old houses
7 notes
·
View notes
Text
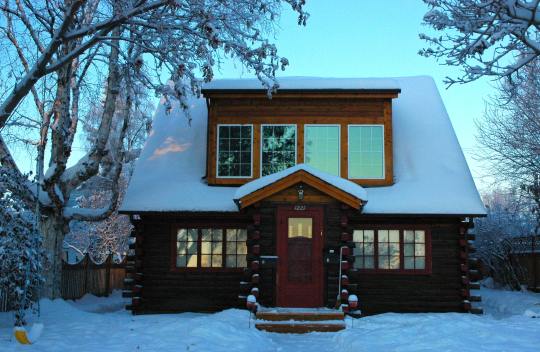
Fresh snow on a log house in Anchorage, Alaska, USA.
Taken by Wonderlane
#Log House#Cabin#House#Architecture#USAArchitecture#Anchorage#Alaska#USA#North America#United States#United States of America#Winter
3 notes
·
View notes
Photo

#cabin#log cabin#cabin house#wooden house#wood house#log house#hut#log hut#lumber#wood#wood aesthetic#world news#woods#woods aesthetic#off grid#snow#winter#snow aesthetic#winter blog#wintercore#winter aesthetic#snowing#snowcore#snowy#winter time#dark winter#cozy house#logs#nature#forest house
83 notes
·
View notes
Link
Look at their funny giant mallets.
9 notes
·
View notes
Text
Today's Haiku with Picture 377
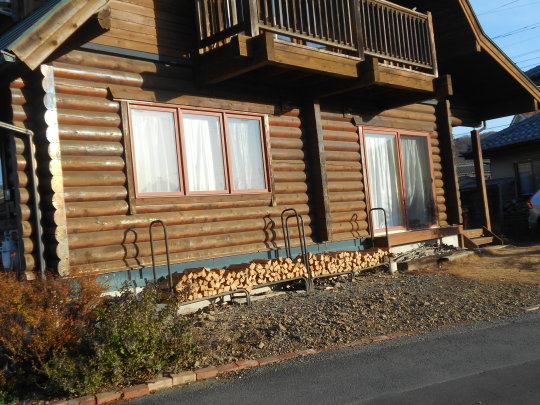
Log house
Some firewood
Piled up
ログハウス
薪を幾らか
積み居れり
"It's an environmental issue for everyone to stay warm like this."
(2023.01.17)
4 notes
·
View notes
Text

Source: bestohuset
ℍ𝐚𝓵l נ𝐀 𝔳คĻǤẸ
5 notes
·
View notes
Photo
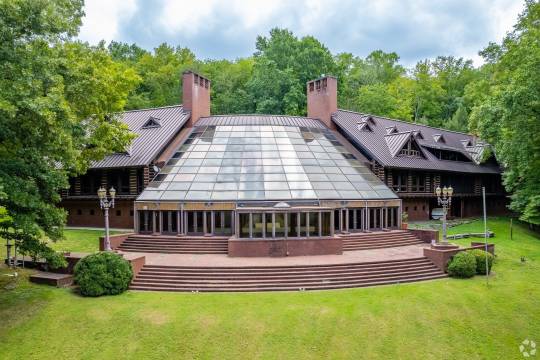
This large home in Whites Creek, Tennessee once belonged to country singer Barbara Mandrel and they say it contains an amphitheater. Realtors don’t know how much it will cost b/c it’s going up for auction next month.
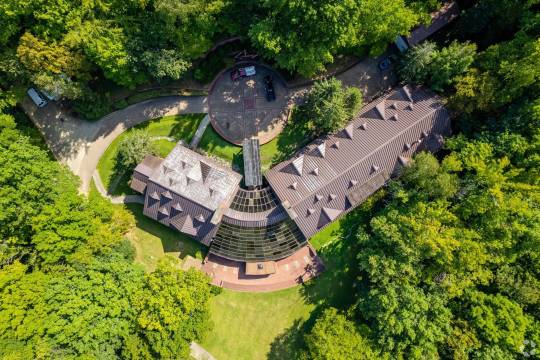
I would imagine that if you were going to perform to large audiences in your own home, you would need a venue, which is the glass triangular part. If an amphitheater is open, I don’t see one- the only venue for a performance I see is the glass area.

This would probably be the residence entrance.

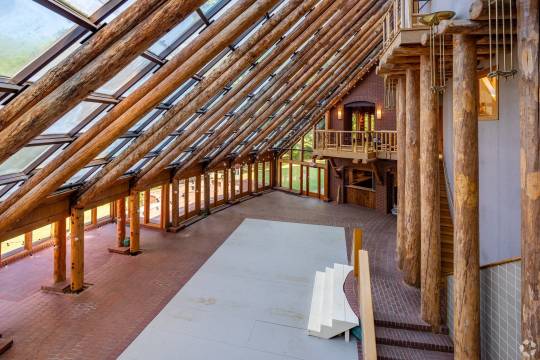
Around the house, by the glass roof, appears to be the audience entrance. This looks like a lobby. Look at those logs- all the trees!

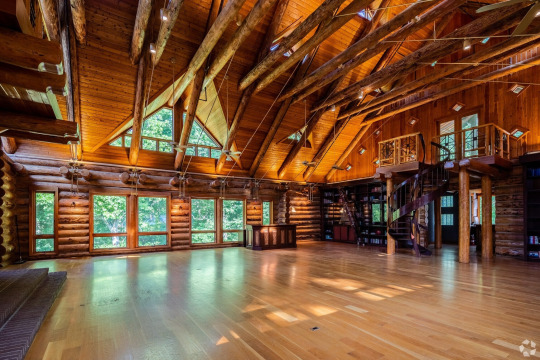
Then, it gets confusing. If this is the performance area, there’s no seating, but there’s a library wall with ladders and a spiral staircase to a small platform. An information desk or some sort of stand is off to the side.

You can see that the lobby is behind this wall, though. There’s a ramp along the side, a large fireplace and a balcony. Maybe the performer is on the balcony.
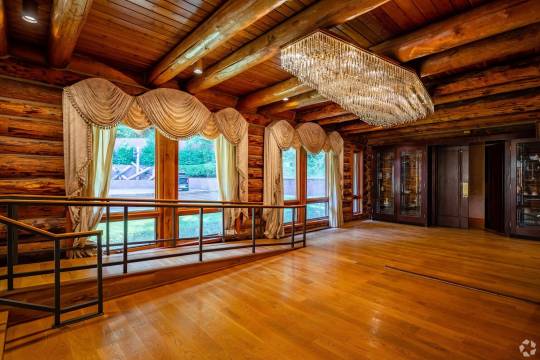
This appears to be a ballroom.
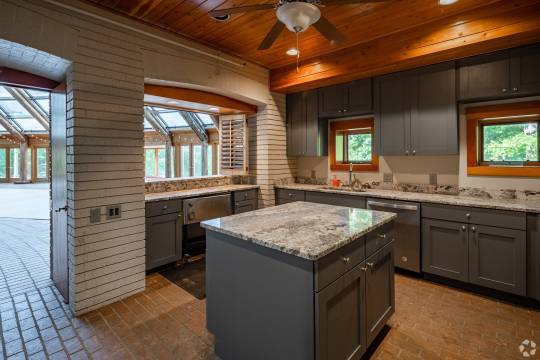
A kitchen off the lobby must be for the performance area- There’s a service window with shutters and a doorway.

This has to be the residence- it has a brick fireplace to match the other one and a kitchen with a dining area.
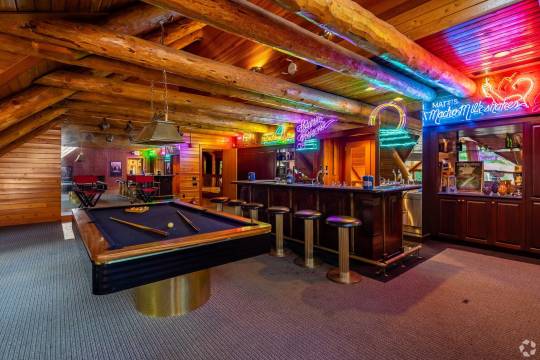
An area for entertaining.
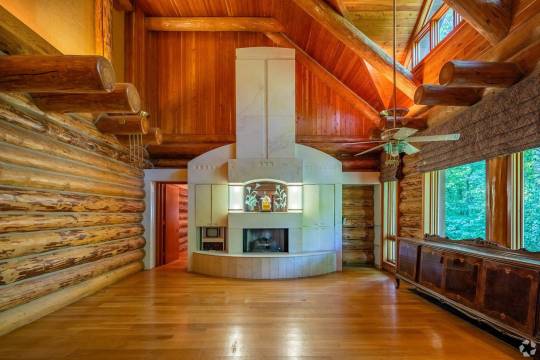
I wouldn’t expect a fancy fireplace like this to be in such a rustic home. Could this be the main bedroom?

This must be the en suite bath, then.
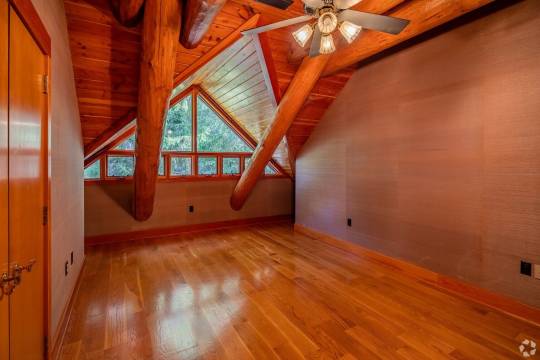
One of the smaller rooms.
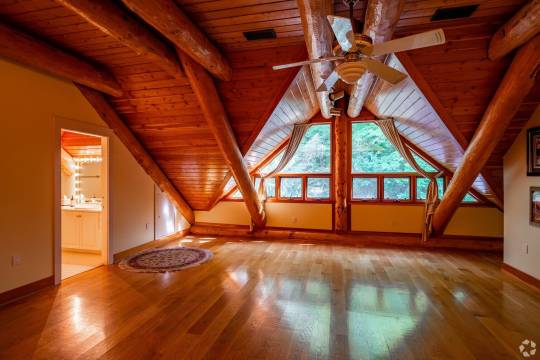
Here’s another bedroom and en suite. The description doesn’t say how many bds there are.
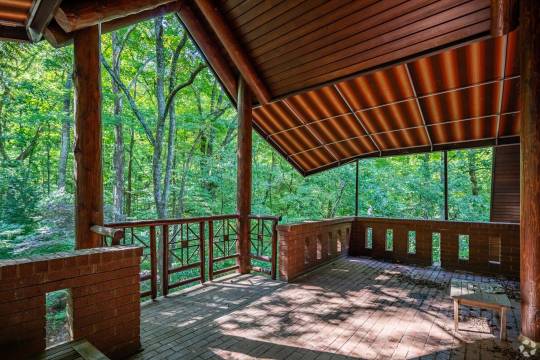
A nice patio.
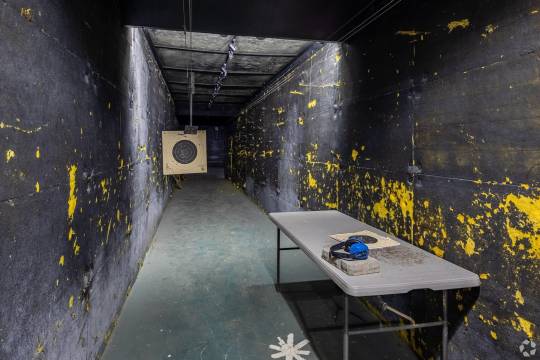
And finally, a creepy shooting range. I mean, really, this could be nicer.
https://www.zillow.com/homedetails/4225-Whites-Creek-Pike-Whites-Creek-TN-37189/41062129_zpid/
#mansion#house with amphitheater#country singer's house#log house#rustic mansion#architecture#long post
195 notes
·
View notes
