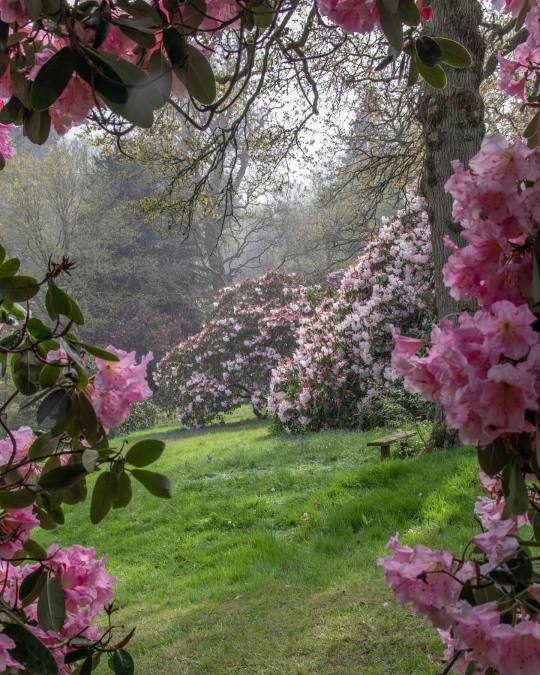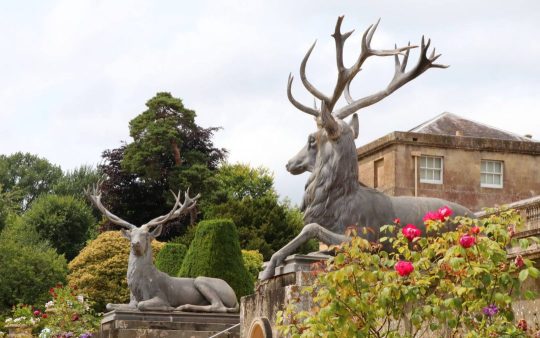#Bowood House
Text
Bowood House
Bowood, a Georgian country house in Wiltshire, has remained in the Fitzmaurice family, the Earls of Shelburne, for over 250 years. The house, featuring interiors designed by Robert Adam (1728-92), is surrounded by vast grounds, including a garden created by the famous landscaper Lancelot “Capability” Brown (1716-83). Unfortunately, most of the house was demolished in 1956. The first Earl of…
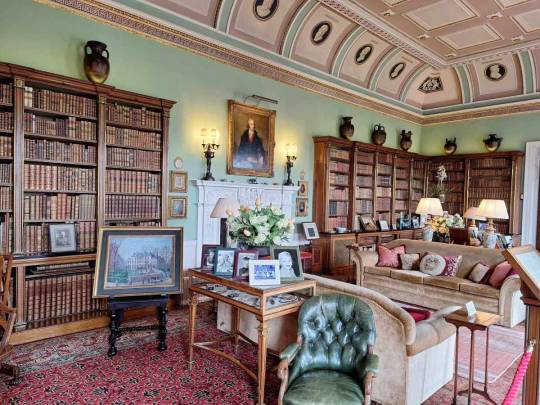
View On WordPress
#Bowood House#Capability Brown#cascade#Charles Petty-Fitzmaurice#dephlogisticated air#Earls of Shelburne#gallery#gardens#Joseph Priestly#ko-fi#Library#Marquess of Lansdowne#museum#Napoleon#oxygen#patreon#Pleasure Grounds#Robert Adam#Stately Home
0 notes
Text
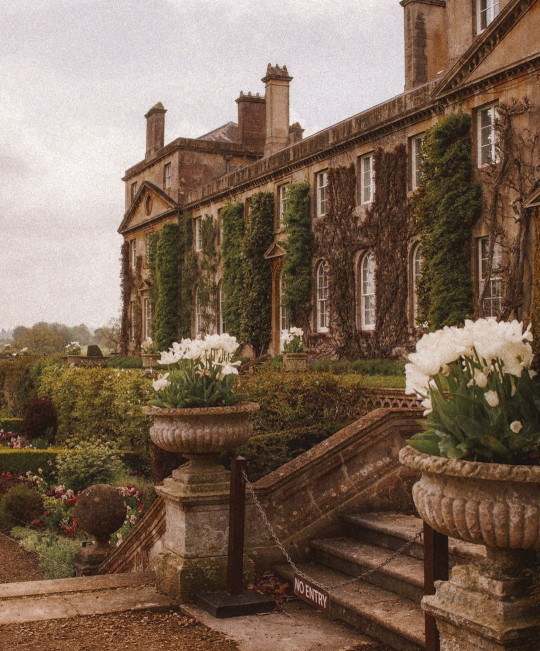
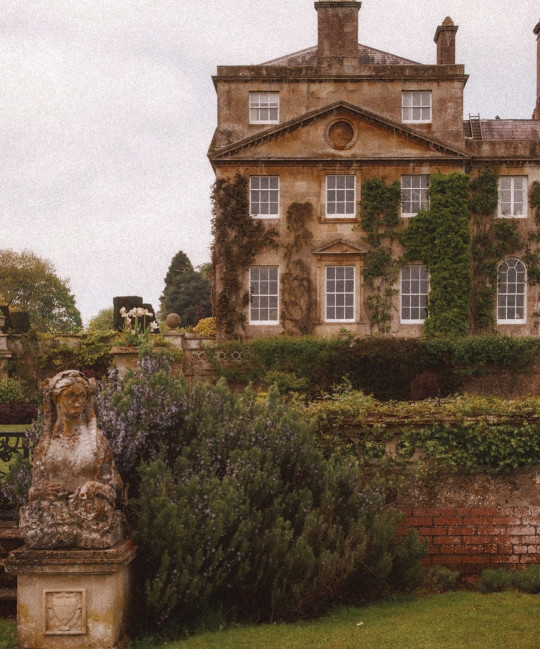
Bowood House & Gardens by wordyelaine.
#Bowood House & Gardens#bowood#country#country house#wiltshire#english#england#english art#english architecture#england aesthetic#alternative#aesthetic#dark academia#dark academic aesthetic#dark aesthetic#aestheitcs#dark#art#light acadamia aesthetic#light academia
2K notes
·
View notes
Text
🍏🍠As the days get shorter, the Kitchen Garden is still alive with activity. It's fascinating to observe the thriving beds at dusk, admire the crops basking in the warm glow of the evening sun, and witness the garden’s transformation as it prepares for the changing seasons.🥬⛲
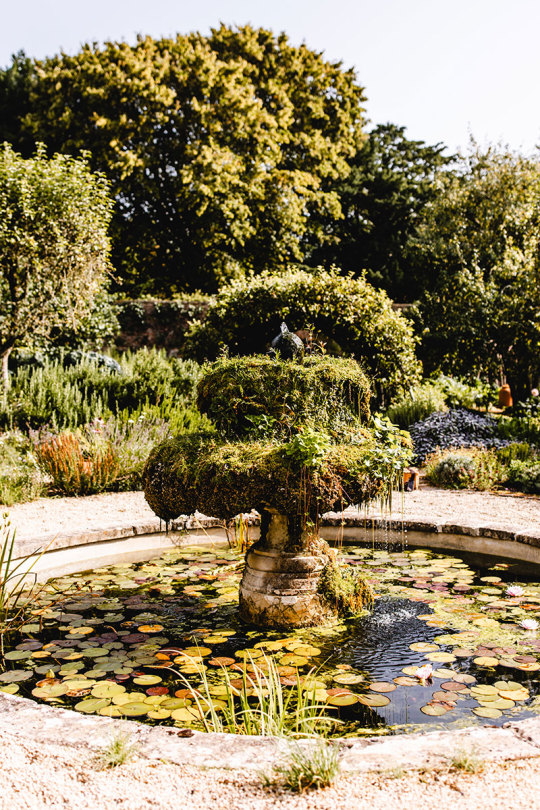
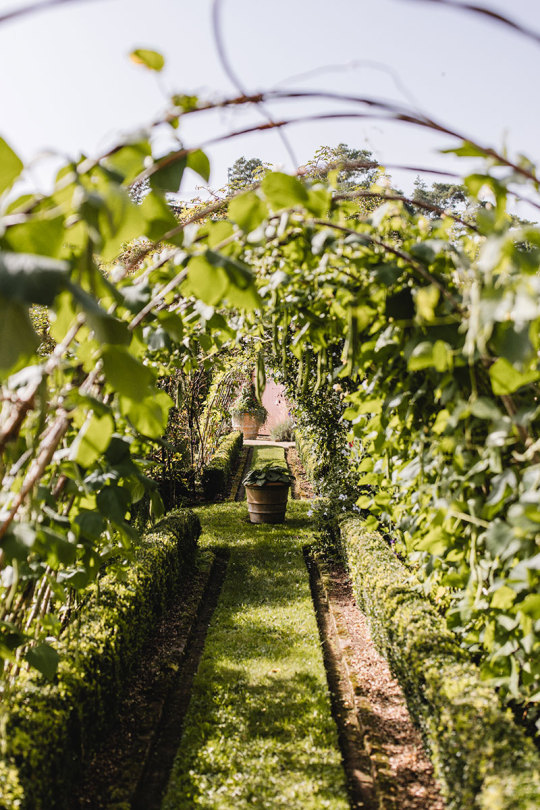


#photography#nature#landscape#flowers#garden#art#cozy aesthetic#cozy cottage#cozycore#beauty#bowood house & gardens
2 notes
·
View notes
Photo
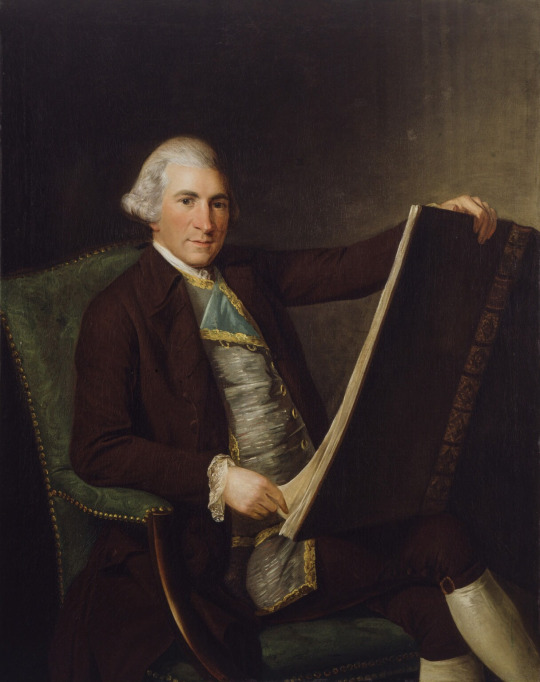

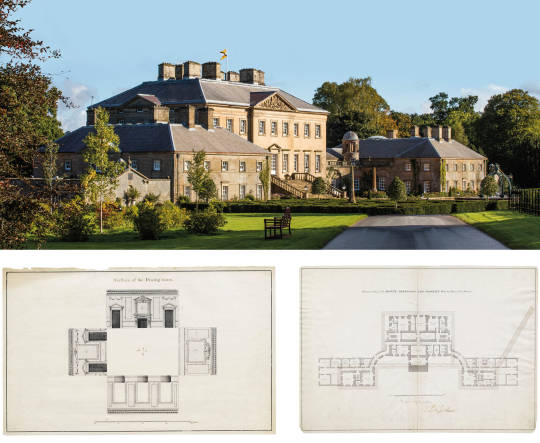

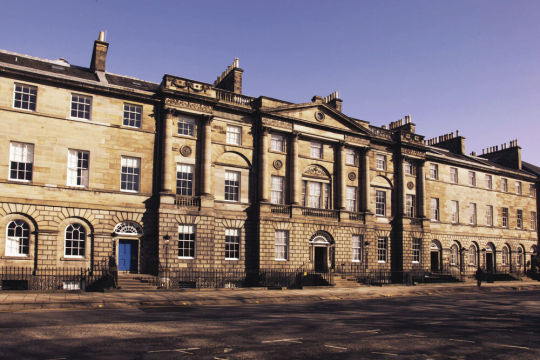


On March 3rd 1792, Robert Adam, the Scottish architect, furniture and interior designer, died.
Born in Fife in 1728, Robert was the second son of Mary Robertson and architect William Adam. Robert and older brother John trained with their father and John would take over the family practice after William’s death.
Robert was not the healthiest of children: illness would continually interrupt his education first at the Royal High School, Edinburgh, and later at the University of Edinburgh. Despite the gaps - and the arrival of Bonnie Prince Charlie and the Jacobite rebellion – Robert Adam gained a solid grounding in the classics, logic, metaphysics, mathematics and anatomy.
Apprenticed to his father in 1746, Robert worked on major projects including Inverary Castle and Hopetoun House and in 1749 travelled to London, on the first of the journeys that would expand his architectural and design horizons.
Five years later he set off on the Grand Tour to Belgium, France and finally Rome, where he studied classical architecture and drawing under the great Piranesi, as well as familiarising himself with classical archaeology and art history. What he learned in Rome and how he applied that knowledge would underpin his future success.
Back home the country at that time was undergoing a surge of interest in classical architecture, prompted by the “Palladian” movement, named after the Renaissance architect Andrea Palladio, who tried to recreate the style and proportions of the buildings of ancient Rome. Adam built upon this momentum, but he soon evolved a style all his own that can best be described as “neo-classical”; light, elegant lines unbound by strict classical proportion.
In fact, Adam was something of a rebel against the Palladians, who insisted on following strict Roman lines and proportion. They copied; Adam innovated and experimented, and the result was a body of work that approached genius.
His first successes were the Admiralty Arch at Whitehall, and the interior apartments at Hatchlands. Adam was most often asked to remodel existing houses, so much of his work is interior. Of the exteriors for which he was responsible, Bowood House and the Admiralty Arch are the best surviving examples.
Adam was a success in part because he insisted on designing everything himself, down to the tiniest detail. The result is work that has a sense of overall unity, or flow. He moved beyond the Roman classical style and borrowed heavily from Greek, Byzantine, and Italian Baroque influences.
Robert Adam died in 1792 at the age of 64. Some of his work was replaced or remodelled as fashions in interior decoration changed over the next centuries, but enough remains that his legacy cannot be forgotten.
Arguably Adam’s most famous work is seen by many citizens and tourists alike, is The General Register House on the East end of Princes Street, Edinburgh, purpose built by Adam between 1774 and 1788 as the headquarters of the National Archives of Scotland.
This obituary appeared in the March 1792 edition of The Gentleman’s Magazine:…..
“…… Mr Adam produced a total change in the architecture of this country: and his fertile genius in elegant ornament was not confined to the decoration of buildings, but has been diffused to every branch of manufacture. His talents extend beyond the lie of his own profession: he displayed in his numerous drawings in landscape a luxuriance of composition, and an effect of light and shadow, which have scarcely been equalled…to the last period of his life, Mr Adam displayed an increasing vigour of genius and refinement of taste: for in the space of one year preceding his death, he designed eight great public works, besides twenty five private buildings, so various in their style, and so beautiful in their composition, that they have been allowed by the best judges, sufficient of themselves, to establish his fame unrivalled as an artist.”
The first pic is Robert Adam, second, The Adelphi ceiling is the only piece left from the drawing room of 5 Royal Terrace in the Adelphi, London, now in the V & A, London. second is Dumfries House and some of the plans, third is a favourite of mine, Pulteney Bridge is a bridge over the River Avon in Bath, fourth The Georgian House in Charlotte Square, Edinburgh, the fifth pic is Culzean Castle near Maybole, Carrick, in South Ayrshire, and finally the Drawing Room from Lansdowne House, London.
39 notes
·
View notes
Note
Alright, I want your opinions. Entertain me if you please!
1. Do you think German liners beyond Kaiser Wilhelm der Grosser and Bremen/ Europa don't get enough recognition for all their (especially) luxury "firsts" (elevator, cover charge restaurant, winter gardens, lidos, those Vienna Cafes)?
2. What era of liner decoration is your preferential movement? And a prime example of this for you would be?
3. Conte di Savoia's Salone Colonna - Beautiful room, but in the wrong ship and they just should have gone full modern with Rex being a wonderful period piece against it? Or do you think it was right do a Lloyd's of London/Bowood House arrangement?
*sorry*
1. I do think that the German liners tend to be unfairly overlooked. I think people tend to focus a bit too much on Cunard and White Star. Don't get me wrong, I adore them and their ships, but I think other lines and countries deserve some more attention. I'm particularly a fan of the Imperator class of ocean liners.
2. My favorite era would probably be the Edwardian/ pre-war stuff. My favorite is probably a tie between the Olympic, Oceanic, and Mauretania. Other examples include The Big Four, Lusitania, and the plans for what the Britannic would have looked like had she survived the war. A close second would be the art deco ships, but I'm specifically referring to the Cunarders here. I'm really not a fan of the Normandies interior design, for example. In terms of the exterior of ships, I would say my favorites are from 1930 to the mid-50s. My favorites are the MV Georgic, Bremen, the planned but unbuilt RMMV Oceanic, and SS United States. The Big U definitely has my favorite exterior.
3. I do think it would have been nice for the Rex to contrast the Conte di Savoia (especially considering the Rex was the last ocean liner that had a clipper stern), but it's also important to remember that they were originally being built by two different companies and intended to be rivals. They became running mates purely by accident when the companies merged. I'm not sure how far along in the building process they were when the merger happened, but I wouldn't be surprised if they just didn't think it would be worth it to swap around the interior decor after installation.
4. Why are you apologizing? I love questions like these! Thank you so much!
#ocean liners#ocean liner#ss rex#ss conte di savoia#ss normandie#ss united states#rms olympic#rms mauretania#rms oceanic#rms britannic#hmhs britannic#mv Georgic#rmmv oceanic#rms queen mary#art deco#cunard#cunard white star#white star line
12 notes
·
View notes
Text

George Frederic Watts (1817-1904) - Study for Fresco of Corialanus for Bowood House, 1860.
Photo: https://www.tumblr.com/hadrian6
2 notes
·
View notes
Text

Bowood
18th century English
Country House
4 notes
·
View notes
Text





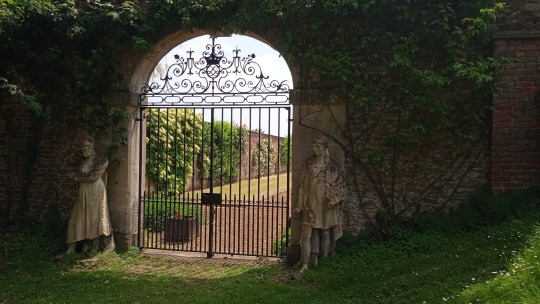



Taken at Bowood House recently. Really getting into summer now.
4 notes
·
View notes
Photo

#bowoodhouseandgardens in the #cotswolds (at Bowood House & Gardens) https://www.instagram.com/p/Cfo2egCq6r7/?igshid=NGJjMDIxMWI=
8 notes
·
View notes
Text
Extended Paddock displays at the Masters of Motoring including the new Masters of Rallying
Masters of Motoring is thrilled to announce the inclusion of the Masters of Rallying in their exciting line-up for the upcoming live action track day on Saturday 1st June at Castle Combe Circuit and the Concours VIP Motor Show on 2nd June at Bowood House & Gardens. This prestigious event, held over the two days, will now feature an extended Paddock display showcasing over 25 historic and modern…

View On WordPress
0 notes
Photo

Fabulous weekend do it all again this weekend in #framlingham see our fb event page to find out more #dodgerdog (at Bowood House & Gardens) https://www.instagram.com/p/ChRmUPJokWb/?igshid=NGJjMDIxMWI=
0 notes
Text
Today in #GeekHistory 8/1/1774: Oxygen is discovered by Joseph Priestley at Bowood House, Calne, Wiltshire
0 notes
Text
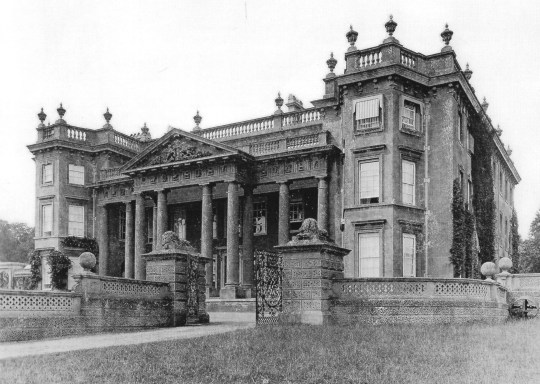
Lost Houses of England - Bowood House - Wiltshire - Remodelled by Henry Keene in 1775 - Major Alterations by Robert Adam 1760/70 - Demolition Sale took place June 1953.
17 notes
·
View notes
Photo
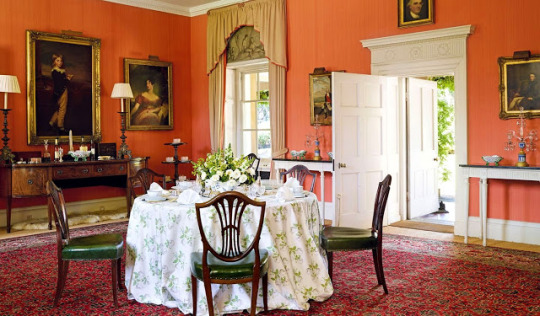
THE PALACE
Bowood House, of The Bridgeman Family, of The Earls of Shelburne and The Marquesses of Lansdowne
#the palace#bowood house#uk#united kingdom#great britain#england#british nobility#british aristocracy#house#palace#castle#palacio#castillo#palais#chateau#château#schloss#burg#royal#royals#royalty#royaltyedit
19 notes
·
View notes
