#Palladian
Text
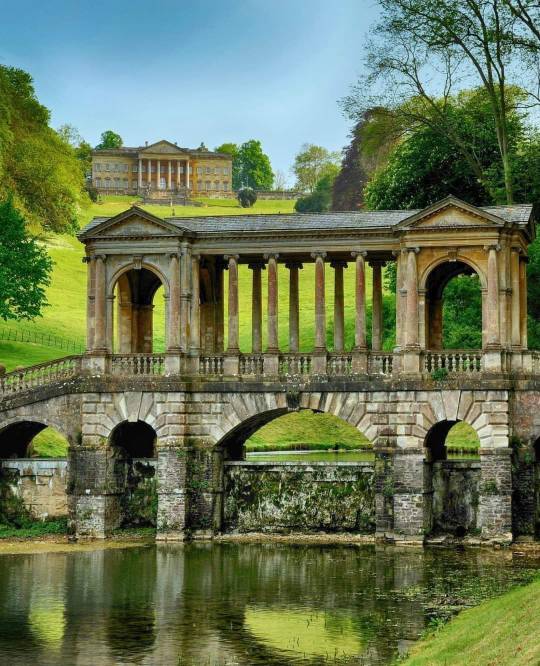
The Palladian Bridge in Prior Park, Bath, ENGLAND
#palladian#bridge#puente#prior park#parque#bath#england#inglaterra#united kingdom#reino unido#europe#europa
821 notes
·
View notes
Text

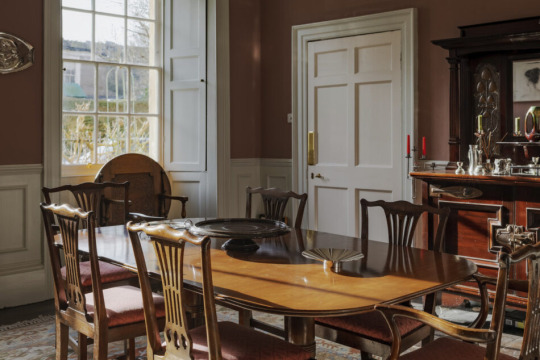




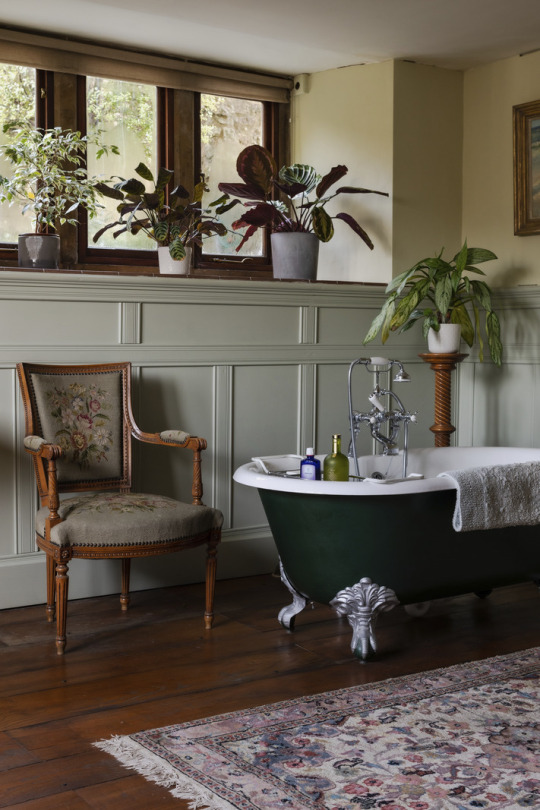

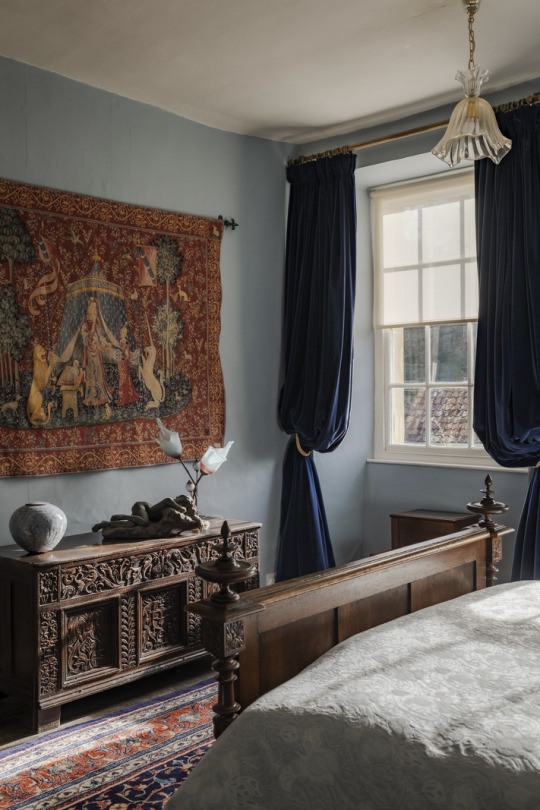
#Old Bowlish House#Palladian#georgian architecture#georgian house#georgian home#georgian#living room#interior design#interior#bedroom#dining room#kitchen#bathroom#architecture#historical homes
188 notes
·
View notes
Text
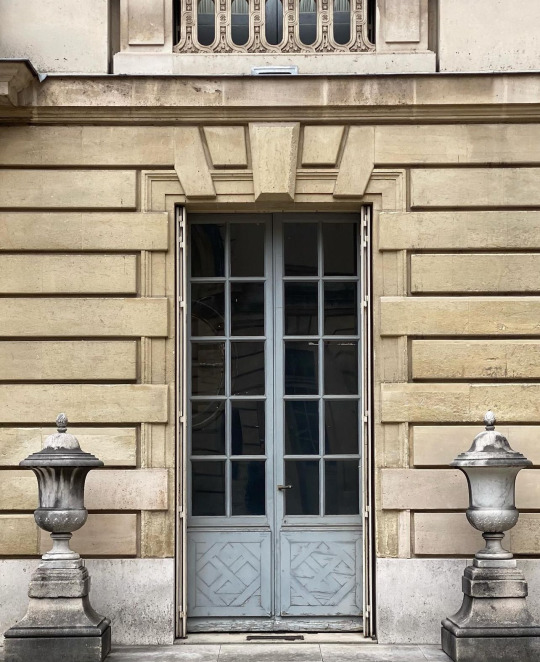
67 notes
·
View notes
Text
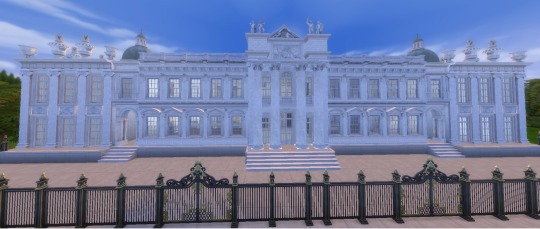
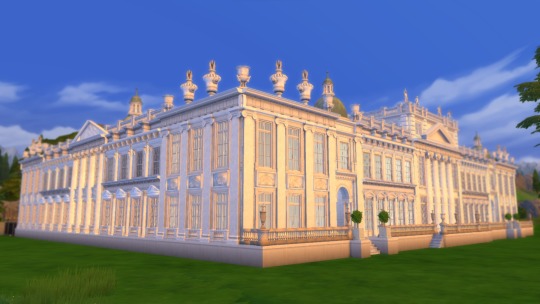
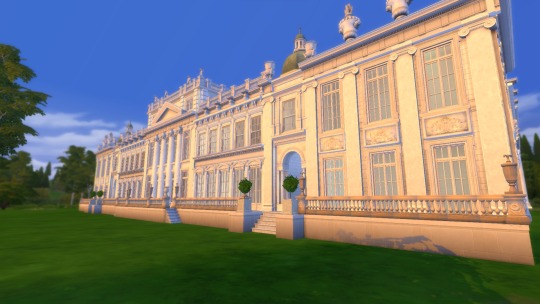
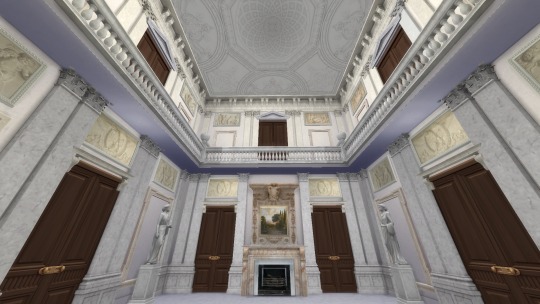


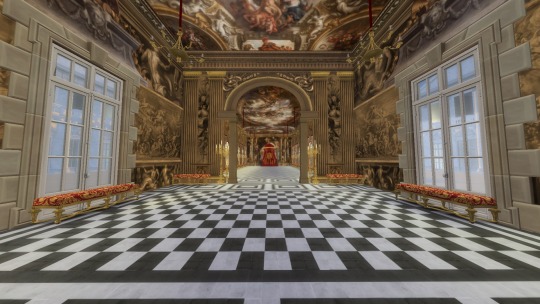
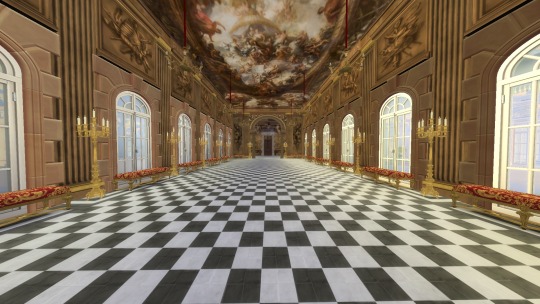
WIP - Whitehall Palace in the style of Wren, Hawksmoor and Vanbrugh
At one point the largest palace in Europe, a series of disasters wiped Whitehall from existence save for one major element. I've been creating a vision, in a way, of the replacement that never of course happened based off some concepts.
As usual, a bit thank you to @stereo-91 for the guidance and amazing CC that's made the throne room come to life!
And also @felixandresims @thejim07 !
#ts4#architecture#art#the sims 4#ts4 cc#palace#sims 4#interior#ts4 build#english#versailles#whitehall#london#baroque#english baroque#palladian
29 notes
·
View notes
Photo
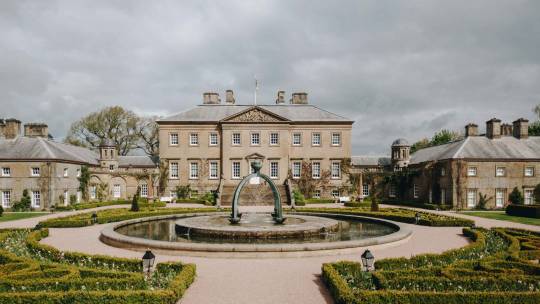
Dumfries House, Ayrshire, Scotland
#art#design#architecture#landscaping#gardens#luxuryhouses#luxuryhomes#luxurylifestyle#royal#dumfries house#scotland#united kingdom#ayrshire#cumnock#style#palladian#history
153 notes
·
View notes
Text
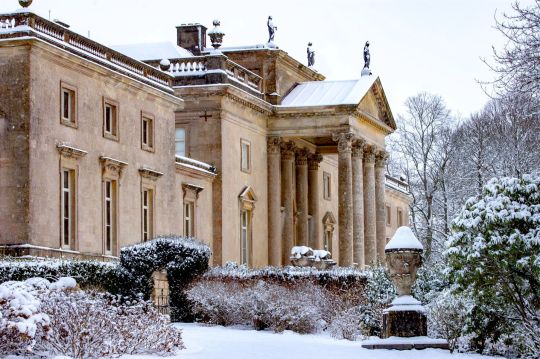
Stourhead Mansion in Winter
Stourhead House Wiltshire UK - The Stourton family had lived at the Stourhead estate for 500 years until they sold it to Sir Thomas Meres in 1714. His son, John Meres, sold it in 1717 to Henry Hoare, son of wealthy banker Sir Richard Hoare. The original manor house was demolished and a new house, one of the first of its kind, was designed by Colen Campbell and built by Nathaniel Ireson between 1721 and 1725. The House Gardens and Estate are now run by The National Trust and is open to the public.
This image by Betsy Ogilvie
9 notes
·
View notes
Text




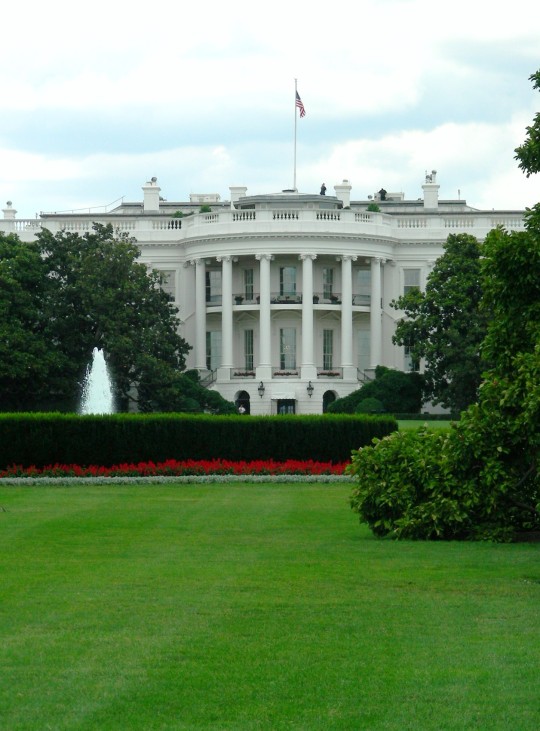

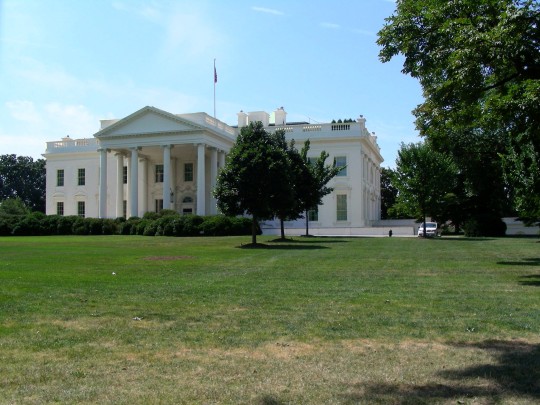



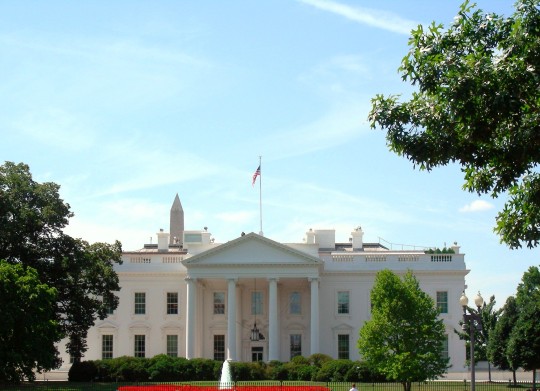

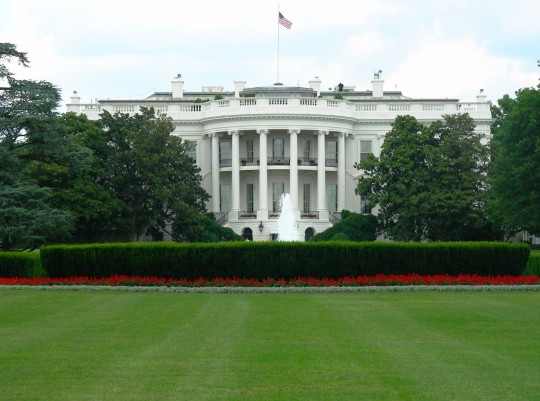

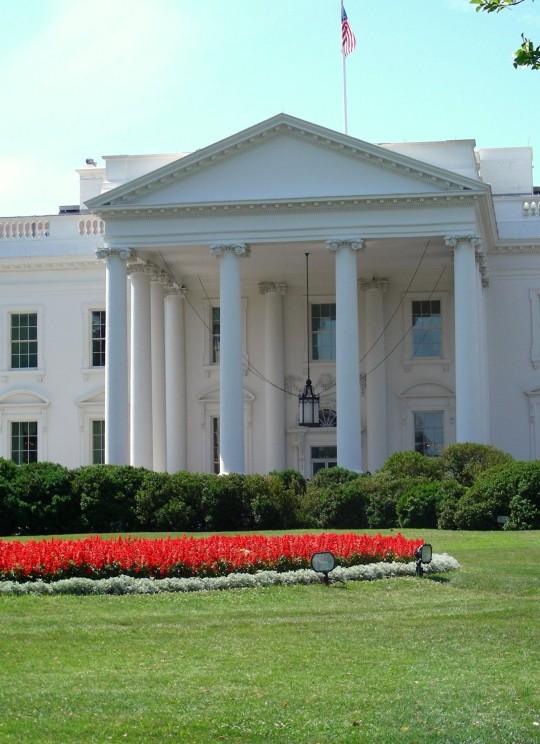
President Theodore Roosevelt officially renamed the “Executive Mansion” to the White House on October 12, 1901.
#Theodore Roosevelt#Teddy Roosevelt#officially renamed#Executive Mansion#White House#US President#12 October 1901#anniversary#US history#Neoclassical#Palladian#architecture#Washington DC#James Hoban#tourist attraction#travel#summer 2019#2009#South Dakota#USA#Mount Rushmore National Memorial#controversial memorial#Gutzon Borglum#controversy
7 notes
·
View notes
Text
Villa Caldogno
Está villa de Andrea Palladio se encuentra ubicada como su nombre lo dice en Caldogno - Italia. Su nombre proviene de sus propietarios. Forma parte del conjunto de villas palladianas nombradas Patrimonio de la Humanidad por la Unesco en 1994 y 1996.
La fachada resalta por su frontón triangular en el centro bajo el cual se abren tres arcos precedidos por una bella escalera.
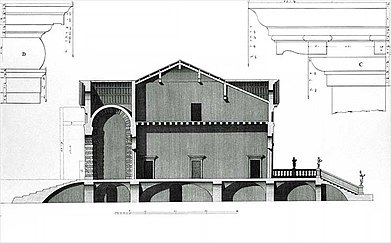
Notables son los frescos en el interior que entre arquitecturas ilusionistas embellecen los pasillos y cuentan las historias de personajes admirables como Scipio y Sofonisba o de los varios invitados de la casa mientras están entretenidos jugando a las cartas, bailando o tomando un refresco. Villa Caldogno representa una oportunidad única para escuchar los cuentos de las costumbres y de vida en villa en el siglo XVI.
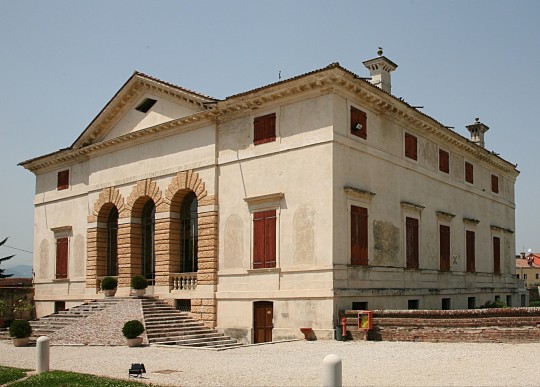
Sin embargo, la estructura recuerda a otras villas de autoría palladiana indudables, como la Villa Saraceno y la Villa Pisani en Bagnolo de Lonigo (1542).
La planta es muy simple y las habitaciones no son perfectamente proporcionadas, lo que muy probablemente deriva de la reutilización de los muros preexistentes. En todo caso, determinantes para una atribución a Palladio resultan las analogías, sobre todo en la vista anterior, con obras como la villa Saraceno o villa Muzani.

En el interior la villa tiene frescos obra de Giovanni Battista Zelotti, en un estilo parecido a los ejecutados en la Villa Foscari, también diseñada por Palladio. Las dos estancias más grandes de la izquierda fueron pintadas al fresco alrededor del año 1570, por Giovanni Antonio Fasolo y Giovanni Battista Zelotti, y presentan los acontecimientos de la vida de Escipión y Sofonisba. El salón fue pintado al fresco creando una arquitectura ilusoria en cuyo interior se desarrollan momentos típicos de la vida en la villa de la aristocracia del tiempo (juegos de naipes, danzas, conciertos o una merienda).
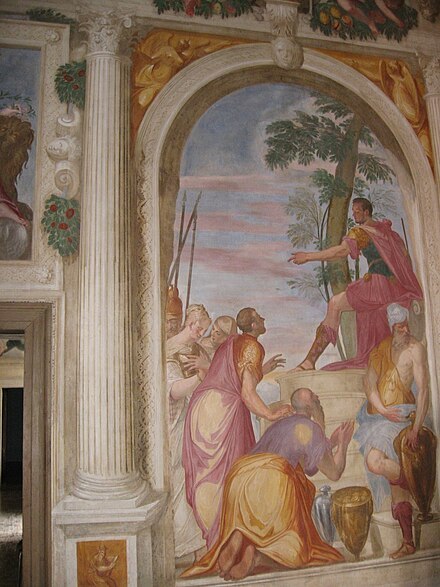
En si decidí elegir está villa de Andrea Palladio principalmente por lo atractivo de su fachada ya que hace que llame mucho la atención, y a pesar de que posee una planta sencilla; supo reutilizar los elementos ya existentes logrando así una buena decoración interna que ya se ha mencionado.
@lonuevodenuevo
#architecture#arquitectura#arquitecturelovers#curiosidades#funny#sabiasque#italytravel#manierismo#andrea palladio#palladian
7 notes
·
View notes
Photo

The Marble Saloon at Wentworth Woodhouse, South Yorkshire. Photograph by Simon Upton #wentworthwoodhouse #rotherham #southyorkshire #england #marblesaloon #saloon #countryhome #countryhouse #listedbuilding #statelyhome #statelyhouse #baroque #englishbaroque #palladian #interiors #interior #interiordecor #interiordecorating #interiordecoration #interiordecorator #sculpture #marblesculpture #decor #decoration #decorating #design #countryestate #englishcountryhouse #englishcountryhome #interiorarchitecture (at Wentworth Woodhouse) https://www.instagram.com/p/Cm1Qq2xo0aS/?igshid=NGJjMDIxMWI=
#wentworthwoodhouse#rotherham#southyorkshire#england#marblesaloon#saloon#countryhome#countryhouse#listedbuilding#statelyhome#statelyhouse#baroque#englishbaroque#palladian#interiors#interior#interiordecor#interiordecorating#interiordecoration#interiordecorator#sculpture#marblesculpture#decor#decoration#decorating#design#countryestate#englishcountryhouse#englishcountryhome#interiorarchitecture
10 notes
·
View notes
Text
Darby’s Den Rebuild
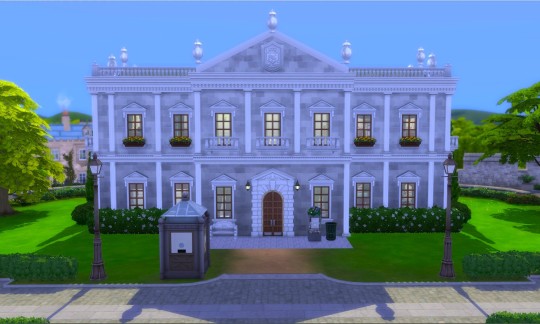
LOT: Darby’s Den (30x20), University of Britechester, Britechester
LOT TYPE: Community (UBrite Commons)
COST: § 360,602
KEY FEATURES: Cafeteria | Library | Debate Room | Art Studio | Music Room | Gym | Indoor pool | Bedroom
NOTES:
My entry for the Reddit Bi-Weekly Build Challenge, Week 131: Neoclassical Architecture.
Decided to redo my rebuild of Darby’s Den from a few years ago, since I now have more packs and (presumably) better building skills to do it justice.
DOWNLOAD HERE.
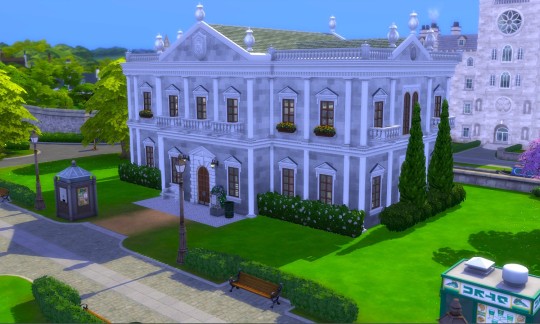

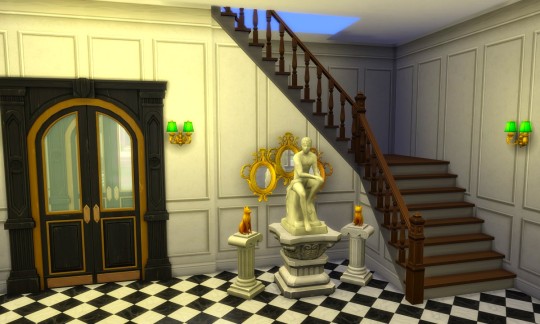

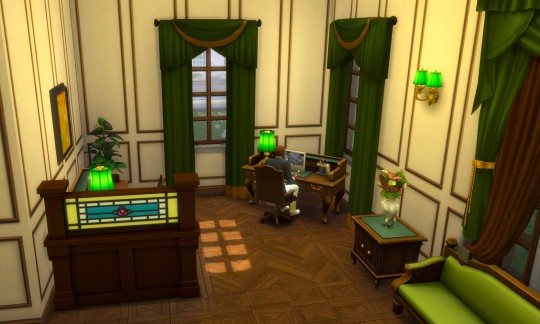
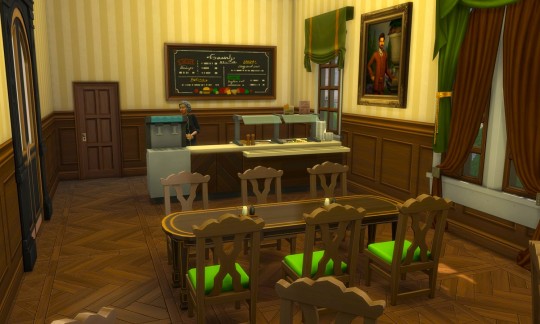


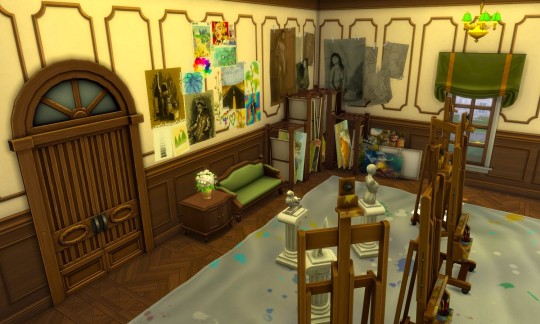
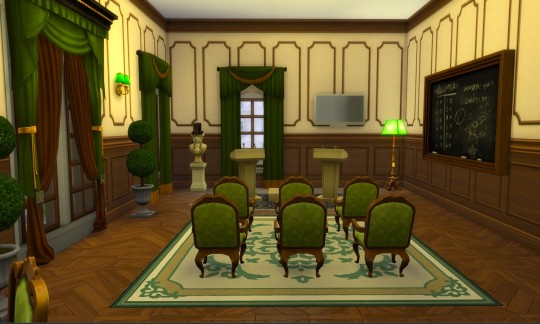
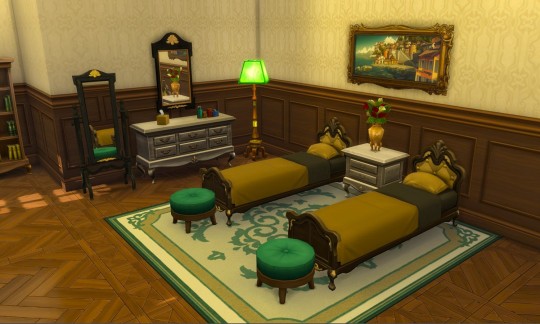
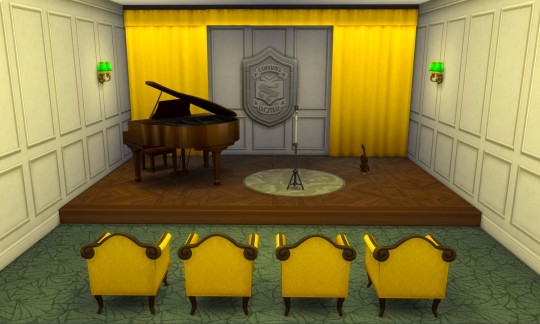

#RedditBuildChallenge#Darby’s Den#University of Britechester#Britechester#UBrite Commons#Discover University#community#lot#traditional#historic#historical#palladian#neoclassical#tatselk builds#moo#nocc#cc free#sims 4#the sims 4#the sims 4 build#ts4#ts4 builds
6 notes
·
View notes
Text
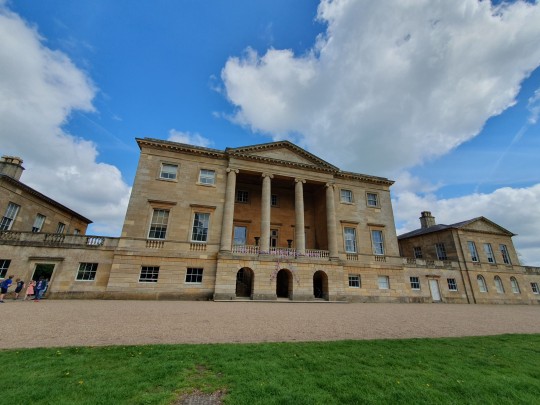
Basildon Park, England
3 notes
·
View notes
Photo
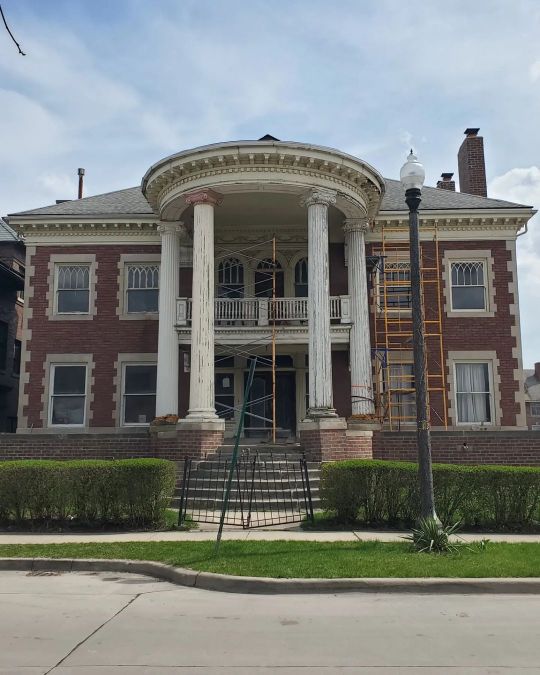
This grand Colonial Revival mansion was built for Joseph F. Weber, another individual who prospered from the state’s lucrative lumber industry. For over 30 years, Michigan was the country’s leading producer of lumber. Weber’s business, J. F. Weber & Company, in addition to lumber, dealt in sash, doors, blinds and real estate. The architect is unknown. Work began on the home's restoration back in 2016, however, has seemingly stalled since. #Detroit #BrushPark #MidtownDetroit #ColonialRevival #GeorgianRevival #Neoclassical #Palladian #archi_ologie #oldhouselove #casasecasarios #houses_ofthe_world #beautifulhouseoldandnew #deserve2preserve #TheAmericanHome #houseportrait #BrickStory #RawDetroit #PureMichigan #PureMittigan #MotorCityShooters #PureDetroit313 #DepictTheD #VisitDetroit #Michiganders #ThisPlaceMatters #ThisPlaceMattersDetroit #MichiganPlacesMatter #SavingPlaces (at Brush Park) https://www.instagram.com/p/CeO5NvrvGhM/?igshid=NGJjMDIxMWI=
#detroit#brushpark#midtowndetroit#colonialrevival#georgianrevival#neoclassical#palladian#archi_ologie#oldhouselove#casasecasarios#houses_ofthe_world#beautifulhouseoldandnew#deserve2preserve#theamericanhome#houseportrait#brickstory#rawdetroit#puremichigan#puremittigan#motorcityshooters#puredetroit313#depictthed#visitdetroit#michiganders#thisplacematters#thisplacemattersdetroit#michiganplacesmatter#savingplaces
3 notes
·
View notes
Text
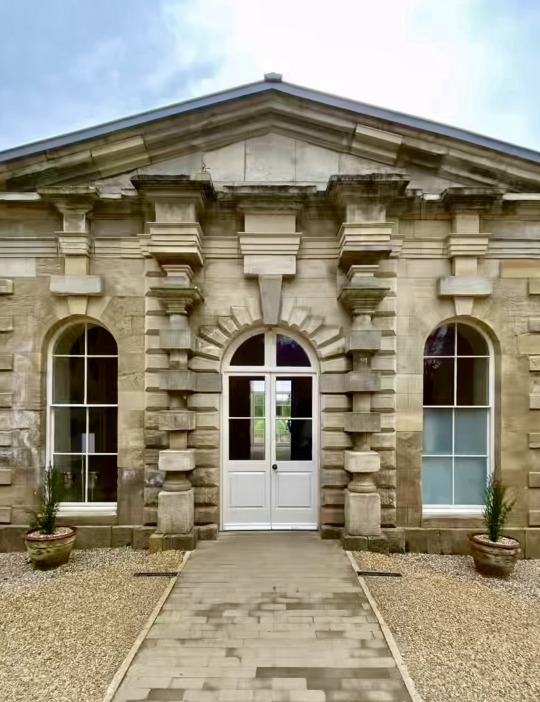
24 notes
·
View notes
Text
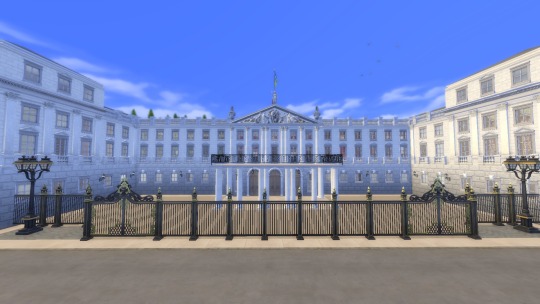
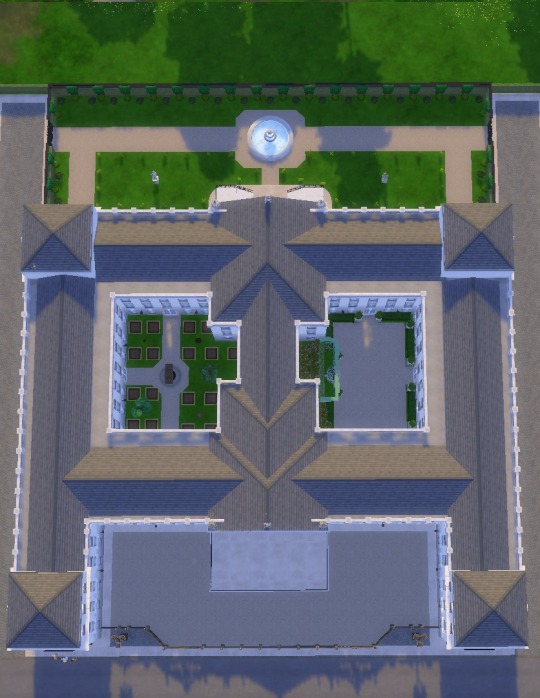

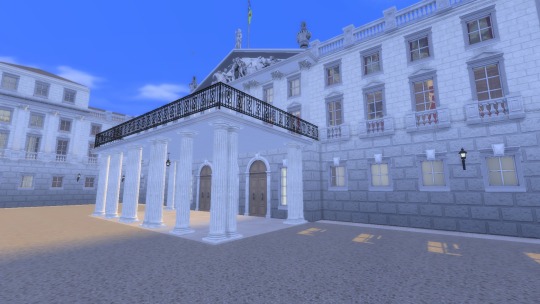

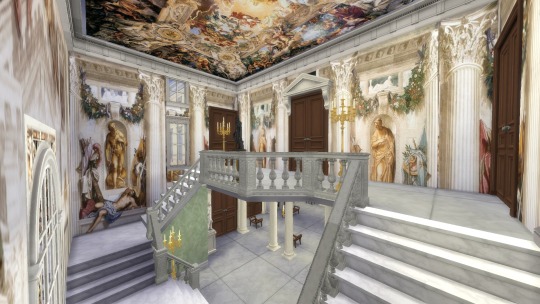
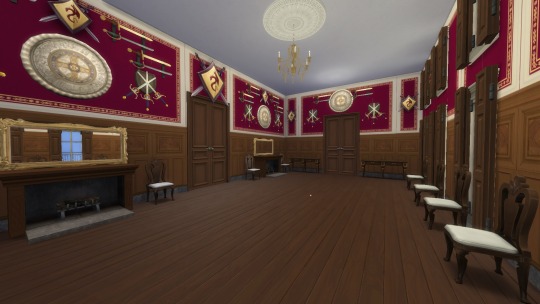
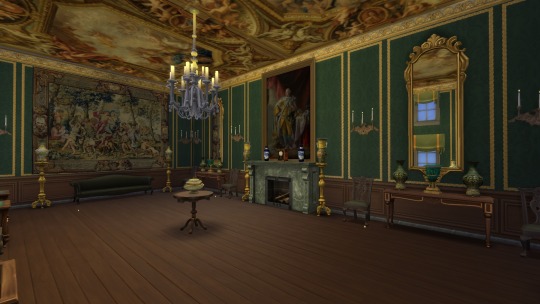
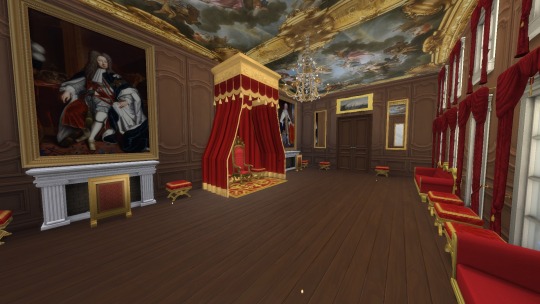


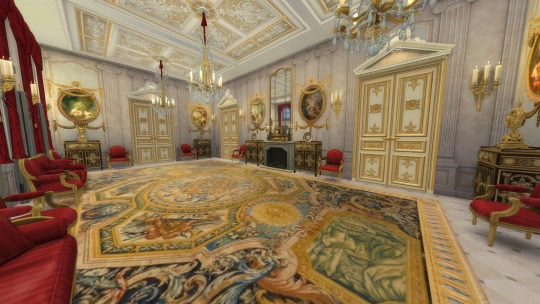
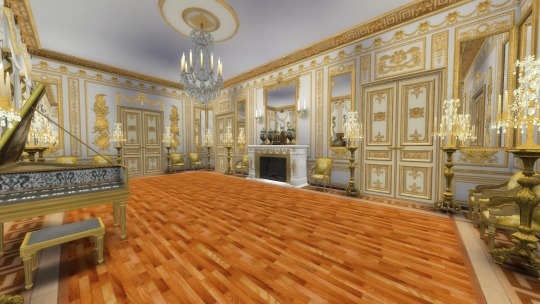

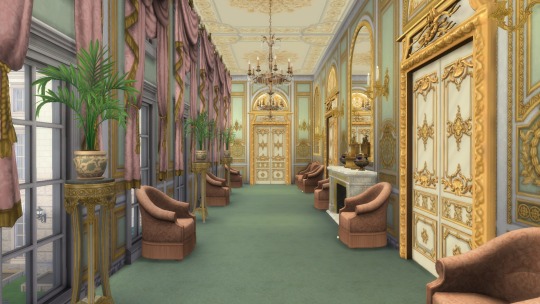
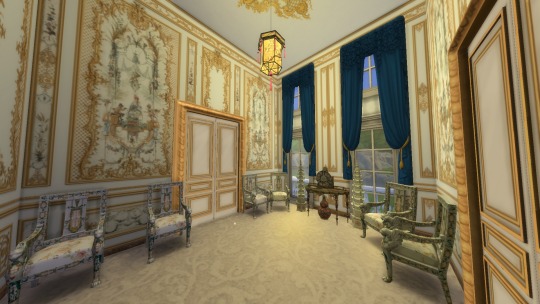
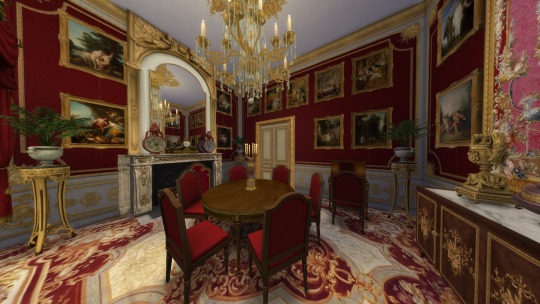


In 1809, a catastrophic fire ripped through the hodge-podge St.James's Palace in London, England. St.James's had become the place of the Royal Court of the Sovereign of the United Kingdom, though even by the time of the fire it wasn't the preferred residence of the Sovereign (this honor went to Buckingham House while the Prince of Wales held a counter court at Carlton House).
But what if St.James's burnt to the ground, save a garden wall? Buckingham House, at the time, was too small, Kensington too far away and now there was a prime place to develop something grand enough befitting the Crown.
Enter New St.James's Palace - based off a design earlier drawn up for Richmond by William Chambers, it would be adapted and expanded to become fit for purpose. Cleveland Row would be partially cleared to create a proper French styled entrance court, while many items and decorative items from Carlton House and Windsor Castle would be used to try and curtail costs.
This is all a bit of non-serious fun, and it was quite enjoyable to shove the boring George III's staterooms with the more interesting, classical Queen Charlotte's and the over the top Prince of Wales' chambers into one building.
As always, a big thanks to all the CC creators @stereo-91 @strangestorytellersims @chateausims @felixandresims @syboubou @itskingfalcon @thejim07 @the-regal-sim Mutske on TSR @artyssims @aggressivekitty @cliffou29 @themarblemortal
(if I have forgotten anyone, let me know!)
#ts4#the sims#the sims 4#ts4cc#ts4 cc#ts4 build#ts4 royal#the sims 4 royalty#ts4 palace#neo classical#palladian#georgian#regency#versaillespalace#Versailles#buckingham palace
24 notes
·
View notes
Photo
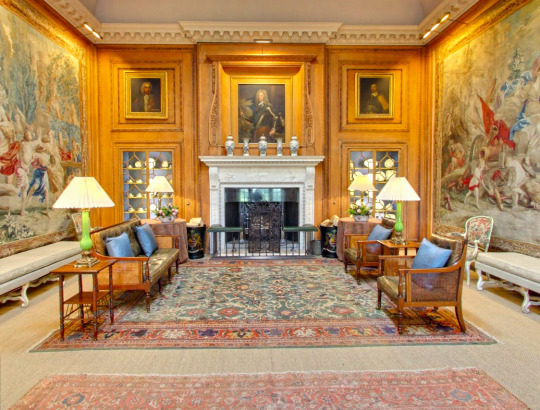
Dumfries House, Ayrshire, Scotland
#art#design#interiors#interiordesign#scotland#united kingdom#dumfries house#palladian#ayrshire#cumnock#luxuryhouses#luxuryhomes#luxurylifestyle#royal#king charles III#tapestry#style#history
112 notes
·
View notes
Text


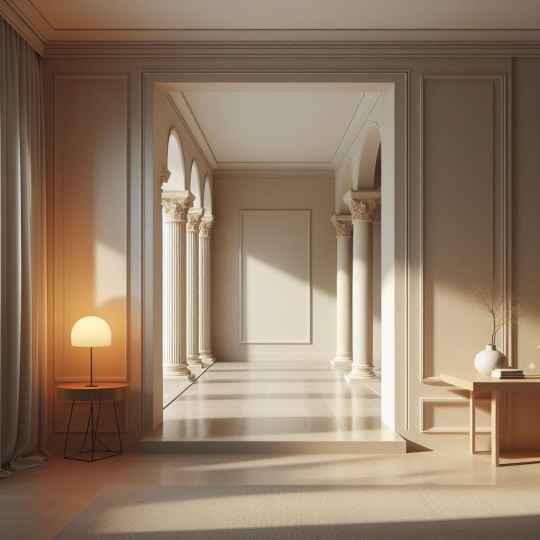

Diseño Villa (AI)
Se encuentra en la costa mediterránea de España, en la exclusiva ciudad de Marbella. Esta villa palladiana moderna combina la elegancia clásica con comodidades contemporáneas. Su diseño simétrico se centra en un patio circular rodeado de habitaciones, salas de estar, comedores y dormitorios. Los espacios exteriores incluyen áreas verdes con árboles, jardines y una piscina meticulosamente diseñada. La paleta de colores es suave y neutra, destacando los detalles arquitectónicos. Es un espacio armonioso y funcional que rinde homenaje al estilo palladiano.
#andrea palladio#arquitectura#historiaarqui#arqui#arquitecturelovers#historia#arquiteturadesign#history#palladian#design#arquitecturephotography
1 note
·
View note