#decorative masonry piers
Photo

Traditional Patio
Example of a mid-sized classic courtyard concrete patio design
0 notes
Text

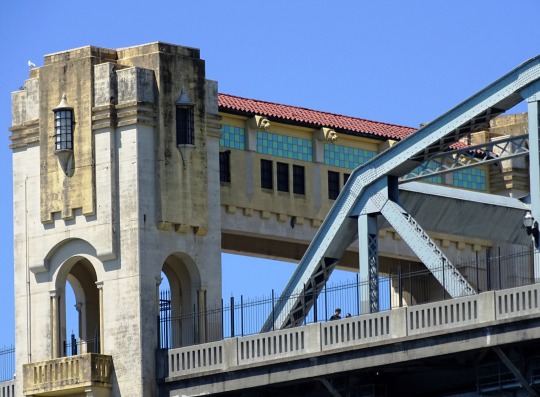
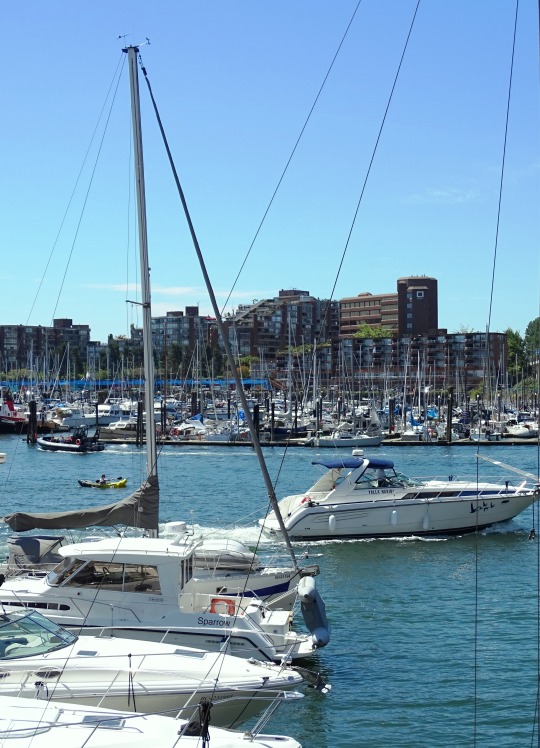
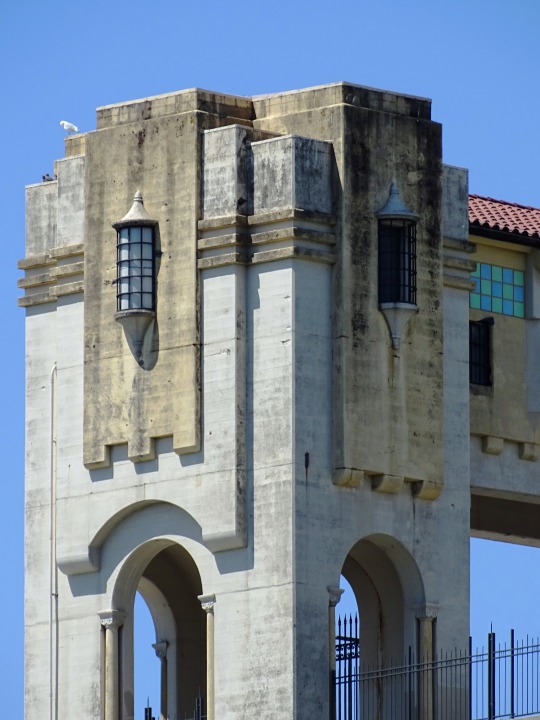
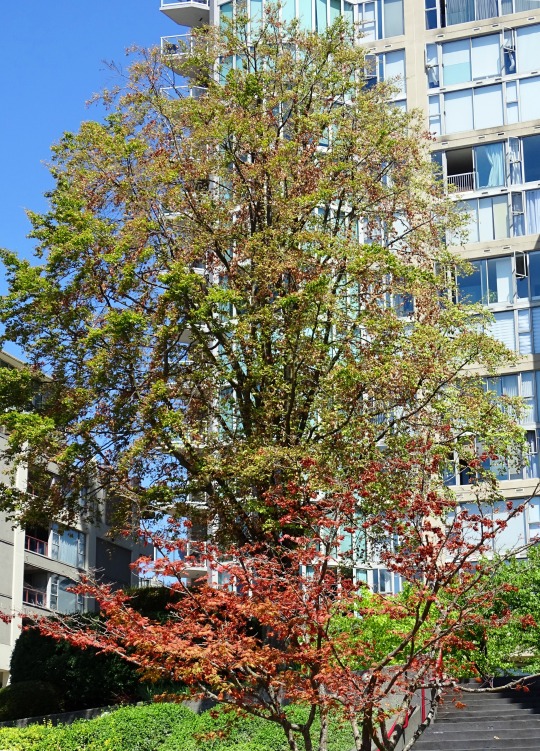
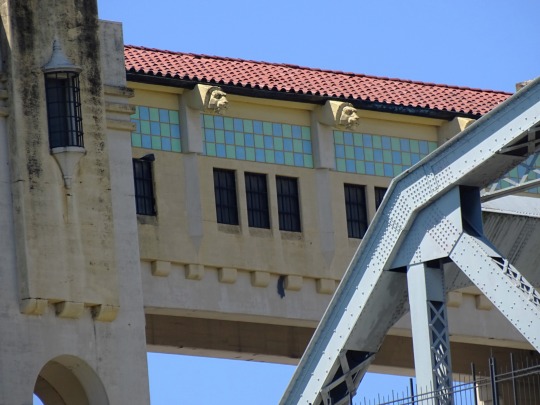
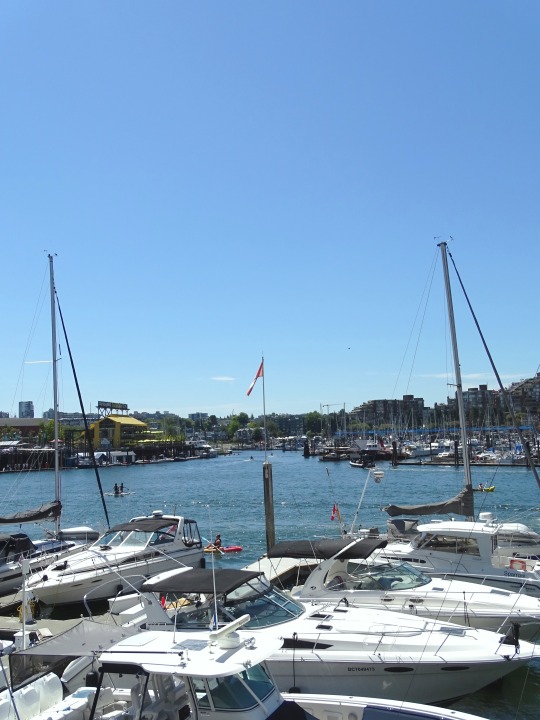

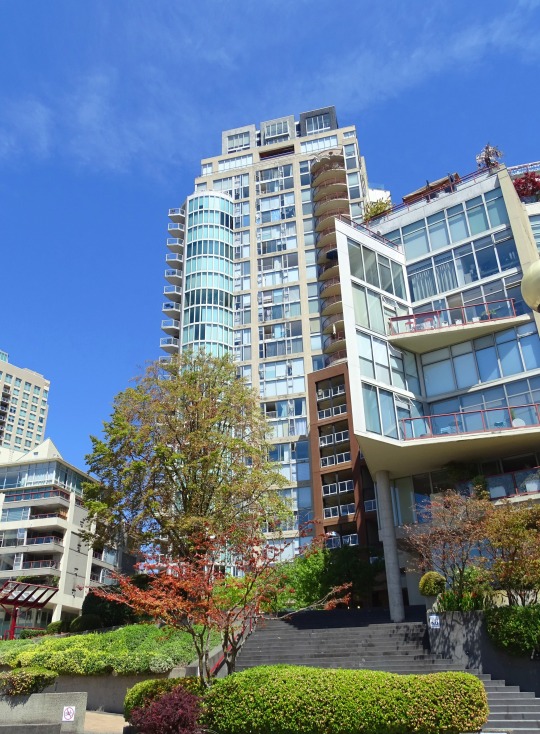
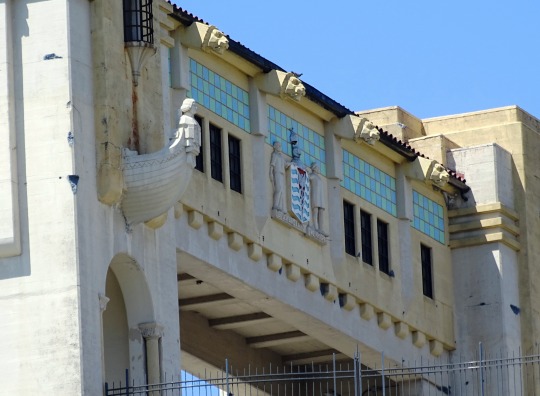
Vancouver Seawall (No. 2)
The Burrard Street Bridge (sometimes referred to as the Burrard Bridge) is a four-lane, Art Deco style, steel truss bridge constructed in 1930–1932 in Vancouver, British Columbia, Canada. The high, five part bridge on four piers spans False Creek, connecting downtown Vancouver with Kitsilano via connections to Burrard Street (formerly Cedar Street south of False Creek) on both ends. It is one of three bridges crossing False Creek. The other two bridges are the Granville Bridge, three blocks or 0.5 km (0.31 mi) to the southeast, and the Cambie Street Bridge, about 11 blocks or 2 km (1.2 mi) to the east. In addition to the vehicle deck, the Burrard Bridge has 2.6 m (8 ft 6 in) wide sidewalks and a dedicated cycling lanes on both sides.
The architect of the Burrard Street Bridge was George Lister Thornton Sharp, the engineer John R. Grant. The bridge's two close approach spans are Warren trusses placed below deck level, while its central span is a Pratt truss placed above deck level to allow greater clearance height for ships passing underneath. The central truss is hidden when crossing the bridge in either direction by vertical extensions of the bridge's masonry piers into imposing concrete towers, connected by overhead galleries, which are embellished with architectural and sculptural details that create a torch-like entrance of pylons. Busts of Captain George Vancouver and Sir Harry Burrard-Neale in ship prows jut from the bridge's superstructure (a V under Vancouver's bust, a B under Burrard's).
Unifying the long approaches and the distinctive central span are heavy concrete railings, originally topped with decorative street lamps. These pierced handrails were designed as a kind of visual shutter (stroboscopic effect), so that at a speed of 50 km/h motorists would see through them with an uninterrupted view of the harbour. The effect works at speeds from about 40 to 64 km/h.
Source: Wikipedia
#Burrard Bridge#Burrard Street Bridge#pylon with decorations#Vancouver Seawall#False Creek#downtown#Vancouver#BC#British Columbia#travel#original photography#vacation#tourist attraction#landmark#architecture#cityscape#Canada#summer 2023#street lamp#tree#flower#detail#boat#ship#Granville Island#Art Deco#steel truss bridge#George Lister Thornton Sharp#John R. Grant#marina
6 notes
·
View notes
Text
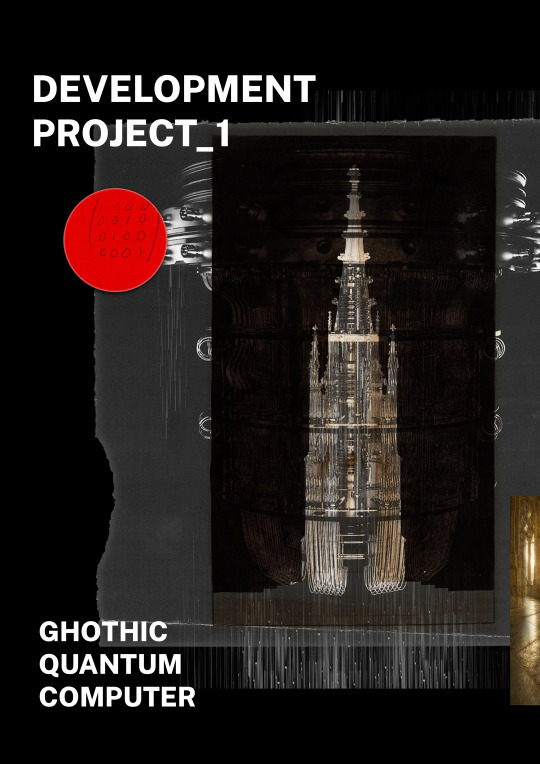
As part of my Red vs. Blue project, I conceptualised a gothic church, delving into the intricacies of Gothic architecture. This endeavor provided a valuable opportunity to explore diverse shapes and deepen my understanding of architectural style.
During my critical analysis, I immersed myself in Erwin Panofsky's book on Gothic architecture, further enriching my knowledge and influencing my creative direction.
Inspired by this exploration, I decided to continue the gothic theme but approached it from a distinct design and conceptual perspective. My goal was to infuse elements of technology while retaining the essence of traditional architecture, resulting in a creation that seamlessly blends both worlds.
The concept of ‘visual logic’ in gothic design resonates with my understanding of architecture as a form of non-verbal communication, where buildings convey messages through their design. This perspective has profoundly influenced my view of architectural elements as symbols that transcend their practical function as highlighted by Panofksy.
“the shape of canopies, decoration of scoles and archevaults, and, above all, the form of piers and capitals tended to be suppressed in favour of standard types admitting only of such variations as would occur in nature among individuals of one species.”
700-08145902 (no date). https://www.masterfile.com/image/en/700-08145902/interior-with-vaulted-ceiling-ely-cathedral.
Brooks, M. (2023) 'IBM wants to build a 100,000-qubit quantum computer,' MIT Technology Review, 25 May. https://www.technologyreview.com/2023/05/25/1073606/ibm-wants-to-build-a-100000-qubit-quantum-computer/.
Contributeurs aux projets Wikimedia (2014a) Dictionnaire raisonné de l’architecture française du XIe au XVIe siècle/Construction -- Voûtes. https://fr.wikisource.org/wiki/Dictionnaire_raisonn%C3%A9_de_l%E2%80%99architecture_fran%C3%A7aise_du_XIe_au_XVIe_si%C3%A8cle/Construction_--_Vo%C3%BBtes.
Contributeurs aux projets Wikimedia (2014b) Dictionnaire raisonné de l’architecture française du XIe au XVIe siècle/Construction -- Voûtes. https://fr.wikisource.org/wiki/Dictionnaire_raisonn%C3%A9_de_l%E2%80%99architecture_fran%C3%A7aise_du_XIe_au_XVIe_si%C3%A8cle/Construction_--_Vo%C3%BBtes.
Gothic cathedral main tower in black and white by Visual Motiv (no date). https://pixels.com/featured/gothic-cathedral-main-tower-in-black-and-white-visual-motiv.html.
Katwala, A. (2021) 'Quantum computers are already detangling nature’s mysteries,' WIRED UK, 17 June. https://www.wired.co.uk/article/quantum-computing.
Limited, A. (no date a) An introduction to the study of Gothic architecture, Alamy Images. https://www.alamy.com/an-introduction-to-the-study-of-gothic-architecture-l-winchester-ad-12221235-the-window-has-plate-tracery-consisting-of-a-quatrefoil-in-the-head-and-thetwo-lights-have-trefoil-heads-and-transoms-four-lancet-lights-with-dripstone-mouldings-connectingthem-into-one-window-of-two-divisions-each-of-twolights-with-an-open-quatrefoil-in-the-head-and-a-largerfoliated-opening-in-the-general-head-above-it-is-onlynecessary-to-reduce-the-quantity-of-solid-masonry-tomake-this-a-good-geometrical-window-windows-oftwo-lights-with-a-pierced-quatrefoil-in-the-head-are-progress-of-tracery-i-image340032161.html.
Limited, A. (no date b) vaulted centre painted ceiling roof Ely Cathedral Church Holy Undivided Trinity principal Diocese County Cambridgeshire Country, Alamy Images. https://www.alamy.com/stock-photo-vaulted-centre-painted-ceiling-roof-ely-cathedral-church-holy-undivided-32096321.html.
0 notes
Text
Concrete Contractors CAN PERFORM It All! One Call Offers Foundation Repair, Concrete Pouring, and More!
From steps and walkways to foundation repair, your neighborhood concrete contractors can perform everything. Your one-stop look for everything concrete, these professionals might help keep your house and landscaping looking their very best.
Some homeowners may believe the services offered by a concrete contractor are too specialized to be of any use to them... And that's where those homeowners are wrong! Most concrete contractors provide a huge range of services to keep your home and also your landscaping looking their very best. So whether Informative post will want decorative walkway or retaining wall installed or need help with a foundation repair issue, your local concrete contractors will be the professionals for the work. With one phone call you get usage of one of the most versatile, skilled experts in town!
Concrete companies are for sale to:
Concrete Installation and Repair
Walkways, steps, foundations, driveways, retaining walls, and more... Concrete is extremely versatile for construction problems during your property, and whether you're looking to build a new masonry structure or you will need repair assistance to fix a preexisting property feature, your concrete contractors might help. From slab jacking to repair sunken portions of slab to installing beautiful cultured stone walks and walls, these masonry contractor pros can help get--and keep--your property looking great.
Foundation Repair
A damaged or deteriorating foundation can wreak havoc on the structural stability of one's entire home! But with help from your concrete contractors, you can get the foundation repair you must ensure the whole building is adequately supported. Options like crack repair, piering, and wall stabilization are all solutions your neighborhood concrete company can offer to keep your foundation--and your home--healthy and strong.
Basement Waterproofing
Basement leaks can be quite a major problem for the home and health. Don't allow a wet basement lead to mold growth, structural deterioration, or other issues: your concrete contractors can use a sump pump or interior French drain system to help with making sure your basement stays dry. These basement waterproofing systems are very effective, however they do involve cutting a channel in your basement floor, so putting one in isn't employment for DIYers. Contact your neighborhood concrete company for expert installation of a basement waterproofing system it is possible to rely on to help keep your home dry.
So when you need help with anything linked to masonry or concrete--from decorative walkways to structural deterioration--don't hesitate, call your local concrete contractors for expert service and repairs!
0 notes
Text
A Guide to the World's Most Iconic Skyscrapers
skyscraper, a very tall multistoried building. The name first came into use during the 1880s, shortly after the first skyscrapers were built, in the United States. The development of skyscrapers came as a result of the coincidence of several technological and social developments. The term skyscraper originally applied to buildings of 10 to 20 stories, but by the late 20th century the term was used to describe high-rise buildings of unusual height, generally greater than 40 or 50 stories.
The increase in urban commerce in the United States in the second half of the 19th century augmented the need for city business space, and the installation of the first safe passenger elevator (in the Haughwout Department Store, New York City) in 1857 made practical the erection of buildings more than four or five stories tall. Although the earliest skyscrapers rested on extremely thick masonry walls at the ground level, architects soon turned to the use of a cast-iron and wrought-iron framework to support the weight of the upper floors, allowing for more floor space on the lower stories. James Bogardus built the Cast Iron Building (1848, New York City) with a rigid frame of iron providing the main support for upper-floor and roof loads.

Britannica Quiz
Largest, Tallest, and Smallest Around the Globe Quiz
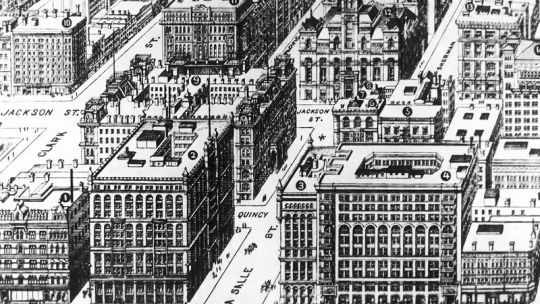
Discover real estate attorney Owen Aldis's formula for the profitable management of tall multistory office buildings, which informed the design of early skyscrapers
See all videos for this article
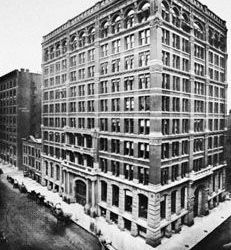
Home Insurance Company Building
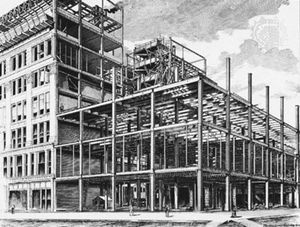
Fair Store
It was, however, the refinement of the Bessemer process, first used in the United States in the 1860s, that allowed for the major advance in skyscraper construction. As steel is stronger and lighter in weight than iron, the use of a steel frame made possible the construction of truly tall buildings. William Le Baron Jenney’s 10-story Home Insurance Company Building (1884–85) in Chicago was the first to use steel-girder construction. Jenney’s skyscrapers also first employed the curtain wall, an outer covering of masonry or other material that bears only its own weight and is affixed to and supported by the steel skeleton. Structurally, skyscrapers consist of a substructure of piers beneath the ground, a superstructure of columns and girders above the ground, and a curtain wall hung on the girders.
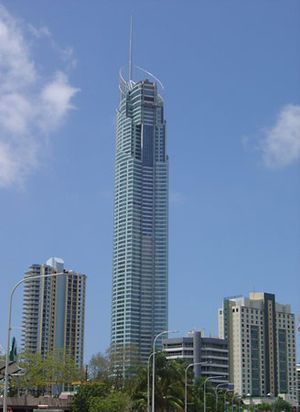
Gold Coast
As the population density of urban areas has increased, so has the need for buildings that rise rather than spread. The skyscraper, which was originally a form of commercial architecture, has increasingly been used for residential purposes as well.

Woolworth Building
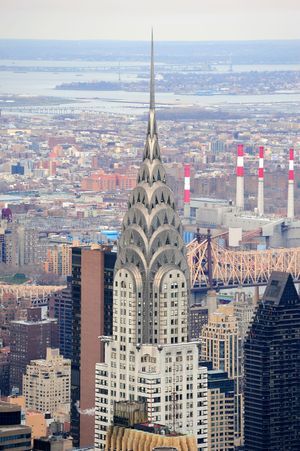
Chrysler Building
The design and decoration of skyscrapers have passed through several stages. Jenney and his protégé Louis Sullivan styled their buildings to accentuate verticality, with delineated columns rising from base to cornice. There was, however, some retention of, and regression to, earlier styles as well. As part of the Neoclassical revival, for instance, skyscrapers such as those designed by the firm of McKim, Mead, and White were modeled after Classical Greek columns. The Metropolitan Life Insurance Building in New York City (1909) was modeled by Napoleon Le Brun after the Campanile of St. Mark’s in Venice, and the Woolworth Building (1913), by Cass Gilbert, is a prime example of neo-Gothic decoration. Even the Art Deco carvings on such towers as the Chrysler Building (1930), the Empire State Building (1931), and the RCA Building (1931) in New York City, which were then considered as modern as the new technology, are now viewed as more related to the old ornate decorations than to truly modern lines.
0 notes
Text
A Guide to the World's Most Iconic Skyscrapers
skyscraper, a very tall multistoried building. The name first came into use during the 1880s, shortly after the first skyscrapers were built, in the United States. The development of skyscrapers came as a result of the coincidence of several technological and social developments. The term skyscraper originally applied to buildings of 10 to 20 stories, but by the late 20th century the term was used to describe high-rise buildings of unusual height, generally greater than 40 or 50 stories.
The increase in urban commerce in the United States in the second half of the 19th century augmented the need for city business space, and the installation of the first safe passenger elevator (in the Haughwout Department Store, New York City) in 1857 made practical the erection of buildings more than four or five stories tall. Although the earliest skyscrapers rested on extremely thick masonry walls at the ground level, architects soon turned to the use of a cast-iron and wrought-iron framework to support the weight of the upper floors, allowing for more floor space on the lower stories. James Bogardus built the Cast Iron Building (1848, New York City) with a rigid frame of iron providing the main support for upper-floor and roof loads.

Britannica Quiz
Largest, Tallest, and Smallest Around the Globe Quiz

Discover real estate attorney Owen Aldis's formula for the profitable management of tall multistory office buildings, which informed the design of early skyscrapers
See all videos for this article
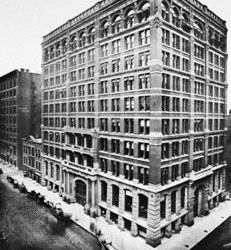
Home Insurance Company Building

Fair Store
It was, however, the refinement of the Bessemer process, first used in the United States in the 1860s, that allowed for the major advance in skyscraper construction. As steel is stronger and lighter in weight than iron, the use of a steel frame made possible the construction of truly tall buildings. William Le Baron Jenney’s 10-story Home Insurance Company Building (1884–85) in Chicago was the first to use steel-girder construction. Jenney’s skyscrapers also first employed the curtain wall, an outer covering of masonry or other material that bears only its own weight and is affixed to and supported by the steel skeleton. Structurally, skyscrapers consist of a substructure of piers beneath the ground, a superstructure of columns and girders above the ground, and a curtain wall hung on the girders.

Gold Coast
As the population density of urban areas has increased, so has the need for buildings that rise rather than spread. The skyscraper, which was originally a form of commercial architecture, has increasingly been used for residential purposes as well.

Woolworth Building

Chrysler Building
The design and decoration of skyscrapers have passed through several stages. Jenney and his protégé Louis Sullivan styled their buildings to accentuate verticality, with delineated columns rising from base to cornice. There was, however, some retention of, and regression to, earlier styles as well. As part of the Neoclassical revival, for instance, skyscrapers such as those designed by the firm of McKim, Mead, and White were modeled after Classical Greek columns. The Metropolitan Life Insurance Building in New York City (1909) was modeled by Napoleon Le Brun after the Campanile of St. Mark’s in Venice, and the Woolworth Building (1913), by Cass Gilbert, is a prime example of neo-Gothic decoration. Even the Art Deco carvings on such towers as the Chrysler Building (1930), the Empire State Building (1931), and the RCA Building (1931) in New York City, which were then considered as modern as the new technology, are now viewed as more related to the old ornate decorations than to truly modern lines.
0 notes
Photo



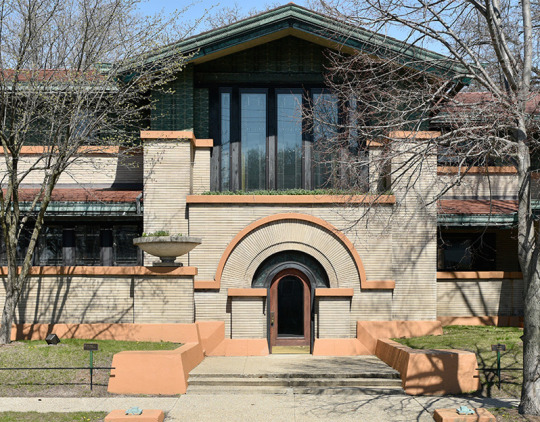
Tall Buildings Scraping the Sky: Louis Sullivan and the Chicago Skyscraper.
At first glance, the long, ground hugging lines of a Prairie Style house would seem to have very little to do with the soaring heights of a Chicago sky scraper. However, both have their roots in Chicago at the Turn of the Century.
The 19th century was a time of rapid change in the Western world. As the Industrial Revolution progressed, more and more factories sprang up in cites across America. These factories needed workers to run their machines and produce their goods. Workers, however, are people, not machines, and have human needs, such as food and sleep. The influx of workers to cites thus lead to an expansion of cites over the course of the 19th century. As the urban landscape grew more and more dense, space became a premium. Cites could expand outward into surrounding suburbs and farmland, but people, particularly in the middle and lower classes, could only live so far from the places they worked and shopped at. These two needs created an urban landscape in which the only available direction to build was up.
Tall buildings were not new to the 19th century. The ancient Romans build apartments up to 9 stories high, and the tallest of the great, soaring Gothic cathedrals, the Cologne Cathedral in Germany, had a spire some 530 feet tall. However, several 19th century innovations allowed for the rise of the multistory building we know as the sky scraper.
Particularly important to the success of the sky scraper was Elisha Otis’ safety elevator. The need to climb stairs up each story very much limited the usefulness and desirability of tall buildings. Otis did not invent the elevator as such, lifts, powered first by muscle, and later by steam, had been in use for cargo for centuries. Rather, Otis invented the elevator brake; a method of stopping the elevator from plummeting should its cable break. Otis exhibited his safety elevator at the 1853 New York World’s Fair, where it quickly caught on.
The Great Chicago Fire of 1871 all but burned the city to the ground. This however, would not stop the spirit of the city, and from this tragedy came opportunity for innovation in architectural style and design. After the fire, the primary concern for new buildings was that they be fireproof. Cast iron framing had been used in architecture since the end of the 18th century. However, it was known that cast iron framing on its own was not fireproof. Cast iron, or later steel, framing sheathed in masonry, however was. This desire to build structures that were fireproof above all else, combined with the urban pressures pushing for taller and taller buildings, lead the Chicago architects to reject the historic architectural conventions of Europe. Instead, they developed what came to be known as the Chicago School or Commercial Style, which used steel-frame construction covered in masonry, often terracotta, with large plate-glass windows and limited external ornamentation.
Although many architects worked in the Chicago School, one of the most notable is the firm of Adler and Sullivan. Consisting of engineer Dankmar Adler and architect Louis Sullivan. Louis Sullivan proposed that steel frame architecture allowed architects to create an entirely new style of architecture, one in which the shape and form of the building followed the function of the steel framing underneath. This design philosophy is often expressed more simply as “form follows function.” Sullivan’s work is distinctive, and is often considered its own style: the Sullivanesque.
Sullivanesque buildings are tall and have three clearly defined sections, which can be related to the base, shaft, and capitol of a Classical column. The base features clearly defined window and doors, often with prominent round or pointed arches, the mid section features bands of windows and decorative piers, topped by a highly decorative cornice, often featuring round porthole windows. By the far the most notable feature of Sullivan’s architecture however, is his use of intricate decorative panels, featuring elaborate designs, typically of interlocked geometric and floral motifs.
In addition to creating architecture of lasting importance in their own right, Adler and Sullivan’s design firm trained a number of the young architects who would go on create the Prairie School, including William Purcell, George Elmslie, and Frank Lloyd Wright. Sullivan’s influence can be seen most strongly in Wright’s early work, falling away as Wright moved beyond the Prairie School and began to develop his own distinct style. None the less, Louis Sullivan, and the tall building scraping the Chicago skyline have played an important role in American architecture.
Image1: Wainwright Building, Louis Sullivan, 1890, St Louis.The Wainwright Building is St. Louis clearly shows the features of the Sullivanesque style. It is divided into three clear sections: a base with prominent doors and windows, a mid section with bands of window and rows of piers, and a top featuring a highly ornamented cornice and rows of porthole windows. The cornice band and window spandrels feature Sullivan’s distinctive, interlocking ornamental designs. Photo Credit: St. Louis Magazine.
Image2: National Farmer’s Bank of Owatonna, Louis Sullivan, 1907-08, Owatonna, Minnesota.The National Farmer’s Bank shows both prominent arched entrances that are another feature of the Sullivanesque Style. Photo Credit: Society of Architectural Historians.
Image3:Decorative Panel from Eli B. Felsenthal Store, Louis Sullivan, 1905, Chicago.This decorative panel illustrates Sullivan’s distinctive style of ornament, which featured complex, interlocking floral and geometric designs. Photo Credit: The Art Institute of Chicago.
Image4:Dana-Thomas House Entrance, Frank Lloyd Wright, 1904, Springfield, Illinois.The influence of Louis Sullivan can be seen in the prominent arched entrance way and decorative plaster frieze adorning this early Frank Lloyd Wright Prairie Style house.
#Architecture#art history#architecture history#chicago#chicago architecture#prairie style#frank lloyd wright#louis sullivan#adler and sullivan
13 notes
·
View notes
Photo



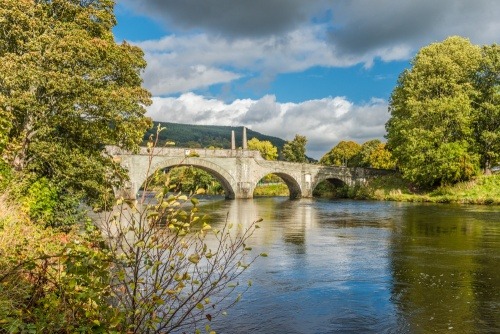

On April 23rd 1733 work began on the bridge over the River Tay at Aberfeldy with General Wade laying the foundation Stone.
Many people might not like the fact that Wade was in Scotland, but regardless of you opinion on him, many of you will have at some point travelled on a road, or crossed a bridge that was part of his work here in Scotland.
In 1925 Wade was charged with building a network of roads and bridges throughout the Scottish Highlands to aid the transport of men and equipment. The government was rightly concerned about the possibility of another Jacobite uprising following the '15, and wanted to make sure that military transport was as efficient as possible in case of another revolt.Over the next 15 years, Wade oversaw the building of 250 miles of roads - the first engineered roads in Britain since the departure of the Romans in the early 5th century. To link those roads he also built over 40 bridges.
The most impressive 'Wade bridge' spanned the River Tay at what is now Aberfeldy. At the time it was the only bridge across the Tay, allowing access to the central and eastern Highlands from the south. It is sometimes known as the Tay Bridge, although since the construction of the bridges at Dundee that name has gradually worn off, although I do know some Jacbites out there that will not call them Wades Bridge or Roads, the roads especially are called “Old Military Roads”
The humpbacked bridge was designed by the famous Scottish architect William Adam, father of Robert Adamwho went on to become perhaps the foremost country house architect in the country. General Wade considered the elder Adam 'the best architect in Scotland'.
Adam's design was much more than a purely functional piece of military architecture; he created a neo-classical five-arched bridge stretching 112m (368 feet), with a central span of 18.2m (60 feet). Adam added Baroque details, including four obelisks over the central span and decorative pyramids at each end. The central span also has a raised parapet. The roadway is 14 feet wide.
To ease the impact of water on the bridge piers there are triangular cutwaters. The arches are segmental, and the bridge is composed of grey chlorite schist with rubble spandrels and arch rings of dressed stone. The piers were supported by 1200 timber piles encased in with iron sunk into the river bed.
On the inner face of the parapet in the centre of the bridge is a dedication panel in Latin which translates as:
Admire this military road stretching on this
side and that 250 miles beyond the limits of the
Roman one, mocking moors and bogs, opened
up through rocks and over mountains, and, as
you see, crossing the indignant Tay. This
diffIcult work G. Wade, Commander-in-Chief of
the Forces in Scotland, accomplished by his own
skill and ten years labour of his soldiers in the
year of the Christian Era, 1733. Behold how
much avail the Royal auspices of George 2nd.
The exterior of the central arch bears another panel with relief carvings of a crown and crossed swords and the monogram of George II between them.
Stone was quarried at Farrowchil, a mile away. Skilled masons were brought from all across the north of England and they worked on finishing the blocks through the winter so that it could be quickly assembled in the summer. It was opened to traffic in October 1734, though the official opening ceremony did not take place until the summer of 1735.
The bridge cost a total of 4095 pounds (another source puts the cost at 3,596 pounds) and Wade considered it his finest achievement.
The building of Wade's Bridge was directly responsible for the town of Aberfeldy. At the time it was the only road bridge across the Tay, so it formed a vital link in transport routes. A settlement grew up near the east end of the bridge and in very short order grew to a considerable size.
Wade considered his network of roads and bridges an essential step in keeping peace in the turbulent Highlands. However, the only military commander to actually benefit directly was Bonnie Prince Charlie, whose Jacobite troops used the road network to their advantage during the '45 Uprising.
Bonnie Prince Charlie himself crossed the bridge in February 1746 on his retreat north after Derby. He stayed at Castle Menzies, just a mile away, for two days. Just two days after that a contingent of the Duke of Cumberland's soldiers followed him across the bridge. They would eventually catch up with the Prince and his men at the Culloden near Inverness, a battle that effectively ended Jacobite hopes.
Though many of General Wade's military roads are still in use today, the bridge in Aberfeldy is the only one of Wade's bridges still in daily use. Today it carries the B846 over the River Tay. It was not designed to carry two lanes of traffic so there are lights at each end to regulate traffic flow.
Although the bridge as a whole is impressive, the masonry is quite different from the smooth neatness of Telford’s or Smeaton’s later bridges – the outside is neater than the inside, but it’s still a quite different style.
16 notes
·
View notes
Text
Mingcheng - Rest
Nie Mingjue wakes to the soft sound of water gently lapping at docks, a scent of lotus permeating the air.
He doesn’t know what time it is, but it must be late because moonlight still streams through the windows. And Wanyin is still sprawled across his chest, a leg thrown over his hip and an arm clutching his shoulder.
He can’t help but chuckle as he shifts his head against the pillows to look up, greeted by flowing patterns of lotuses. From what he can tell, he doesn’t need to be up for hours, but at this moment, sleep seems evasive.
Rather than being alone with his thoughts, Nie Mingjue amuses himself by looking around Wanyin’s quarters. He can’t move too much, impeded by a very welcome weight, but still, his eyes wander freely.
One would expect it to be the most lavish spot in Lotus Pier, the master’s room, decorated with the finest of fabrics and ornaments. But Nie Mingjue knows Wanyin. And he knows he would not surround himself with luxury unless he knew his sect was flourishing, and even then, he would see much of it as excess.
Nie Mingjue’s eyes land on a set of robes placed thoughtfully to the side, and a memory of hearing Wayin complain about the “superficiality of ornate clothes” rises to the forefront of his thoughts.
Wanyin had scorned the fact that his ascension robes cost almost a year's worth of crops, “and for what,” Wanyin had said, “my people can’t eat my robes.”
Nie Mingjue had laughed at that, but it’s not like he could deny it. Nor did he particularly disagree with it either.
As he continues to drag his gaze across the room, his eyes find flowing lotuses once more.
Yunmeng has a long tradition of woodworking that is second to none.
Nie Mingjue’s own sect boasts quite the proficiency in masonry, and while he may not be as artistically inclined as his brother, even he knows they hold nothing against the intricacy that comes with Yunmeng woodworking.
Qinghe masonry is meant to be seen from afar, a statement in stone.
In Yunmeng, delicate lines and gorgeous patterns can be found in even the most mundane of places. Nie Mingjue admires the fact that in every corner of Lotus Pier, a story can be found; it is a testament to the thought and care that was put into her reconstruction.
Yunmeng woodworking is an art not meant for display or ostentation, but for the celebration of a culture and tradition passed down. Nie Mingjue is glad that Wanyin has found people to continue that tradition.
As he scans tales interwoven on walls, walls he knows Wayin had a part in creating, he is once again baffled that the cultivation sees this man as nothing but angry, at the best of times.
Wanyin is so much more than the angry facade he shows the world, one that has so many fooled.
And yet, Nie Mingjue cannot be truly surprised. He has often been the subject of rumor as well, described as having no interests “aside from killing,” his own reputation ringing with fear.
What a pair, the two of them.
At the rate reconstruction is going, Nie Mingjue doesn’t think it will take very long before the Jiang Sect reclaims- no, surpasses its former glory.
He for one, cannot wait to see the faces of those that doubted his beloved’s potential.
And on the topic of faces, his eyes are once again drawn to Wanyin’s profile, his Wanyin he thinks with an intense rush of affection. After several years of pining and dancing around one another, finally, he can say. <em>Finally</em>.
He is softened in the moonlight. Speckled with freckles brightened in the sunlight. Nie Mingjue could spend an eternity simply tracing the lines of his lover’s face if given the opportunity.
So he does.
Smooths out slightly pinched eyebrows; traces a sharp jawline; brushes a sunburned nose; runs the pad of his thumb across stress bitten lips. Wanyin continues to breathe softly, drooling slightly on his chest.
Nie Mingjue could not be happier.
He is aware that Wanyin is frequently plagued with nightmares. That he is often visited by demons of the past that try to pull him down with them. Sandu sits by his bedside for a reason.
Nie Mingjue also is deeply aware that the toughest battles aren’t fought on a field, surrounded by tangible enemies, but within one’s self. Battles that can be neither seen nor conquered with brute strength.
Nie Mingjue cannot participate in this war, cannot fight for his love even though he vehemently wishes he could. Especially not when he’s engaged in his own. This war is Wanyin’s own. But he promises to meet Wanyin on the other side of these battles whenever they arise, whenever he can. Being morning or night. For better or for worse.
So when he can, he cherishes the moments that he can provide Wanyin these small semblances of peace. Cherishes the moments where they both can stop acting a leader and just exist with one another.
Nie Mingjue knows they are both Sect Leaders; their obligations are to their people first and foremost.
He also knows that time for them may be running out, the curse bestowed upon his family never straying too far from his mind as his qi fluctuates more frequently, more dangerously.
But in this moment, weighed down by the man he has decided to protect with his life, to give all of his life to, he appreciates the quiet peace that surrounds them.
Nie Mingjue closes his eyes to the soft sounds of water lapping at docks, and the lingering scent of lotus.
Dawn is approaching.
Maybe he can get a few more hours.
34 notes
·
View notes
Photo


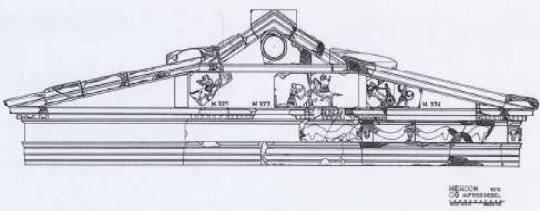

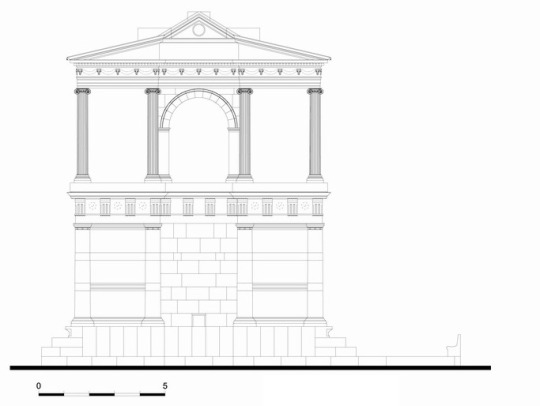

Heroon of Androclus
Ephesus
150-100 BC
10.35 m high
The building is U-shaped in its ground plan, as a recess appears in the middle of its front side. Its total length was 10.35 m. and had a depth of 5.8 m. The monument stood on a three-stepped crepidoma, which along the façade appeared as a unified base, as it did not have steps. The last step of the crepidoma, which served as the stylobate, was formed as a bench, while its corners were decorated with lion’s paws.
Above the substructure, a tall solid core of Doric architecture formed the monument’s socle. It was made of re-used bolstered ashlar. The outer sides of the socle were revetted with marble orthostates 1.04 m. crowned with molding (30.5 cm high) and followed by courses 90 and 30 cm high. The recessed middle section of the front side did not bear marble revetment, but was made of carefully cut orthogonal masonry.
The corners of the socle were strengthened by pilasters (antae). Four pilasters existed on the front side, two of which flanked the middle recess, while Doric half-columns divided the sides of the socle into two sections 2.45 m. long. The piers stood on bases (36 cm. high) and the capitals (37.5 cm. high) were decorated with floral rosettes. The total height of the pilasters and columns is calculated at 4.1 m. high. A Doric entablature (1.27 m. high) ran around the first level of the elevation. The metopes of the frieze were decorated with palmettes, rosettes and phiales.
Above the Doric socle was the second level of the elevation, which was also U-shaped following the architectural plan of the underlying floor. The upper storey was composed by an open arrangement of Ionic columns developed also above the façade’s projections, while the back side was closed off by a wall, strengthened at the corners by pillars. The capitals were decorated with rosettes, while a parapet joined the central columns of the side colonnade with the corner pillars of the back side. The columns stood on Attic bases. Emphasis was given to the architectural design of the recessed middle part, which was accentuated by a combination of columns and pillars bearing an arch. The Ionic entablature was formed by an architrave, a frieze and a dental cornice. The three-fasciae architrave (epistyle) contained a crowning with an ovolo and cavetto. The frieze bore relief representations which depicted heads of bulls (bucrania) and fruit garlands. The sima was decorated with lion heads, which also served as rain water drains.
Half-pediments crowned the side wingsof the U-shaped structure. The sculptural decoration of the pediments continued as a relief frieze in the recessed middle part, which was crowned by a triangular pediment. The tympanum of the central pediment was embellished with a shield, while in the corners were pedestals on which the acroteria were placed. Inset decorative elements possibly decorated the cornice. Wooden beams supported the monument’s marble roof. The coffers were divided into central rhombi and into four corner triangles and were undecorated. The height of the upper storey is calculated at 6,5 m., while the total height of the monument was over 13 m.
#art#Architecture#travel#history#roman architecture#roman art#roman#asia minor#turkey#asia#ephesus#doric#2 bce#heroon#funerary monument#monument
117 notes
·
View notes
Photo


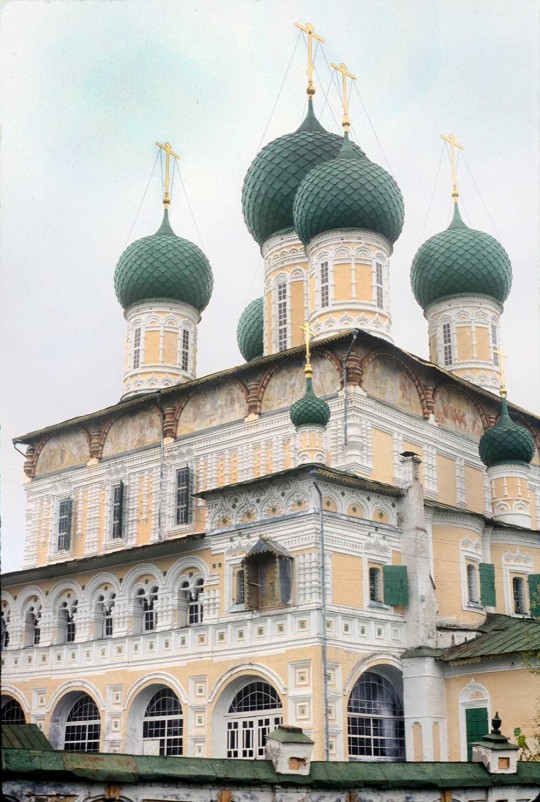


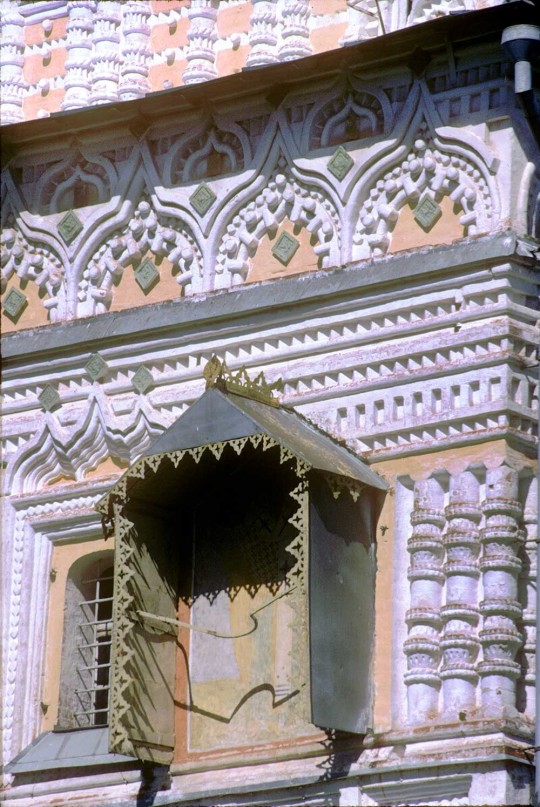


Resurrection of Christ Cathedral (Tutayev, Yaroslavl Oblast):
South-west view, with the bell tower and Holy Gate on the right.
South view, showing the bell tower and Holy Gate.
South-east view, showing St. Nicholas Chapel.
West view.
South view, showing St. Nicholas Chapel.
South view, with decorative details of St. Nicholas Chapel.
Ceiling frescoes from the Book of Genesis in the north gallery.
Frescoes in the west gallery (vault and piers).
Tutayev was originally two settlements located opposite each other on either side of the Volga. On the right bank was Borisoglebsk, and on the left bank was Romanov.
The name “Borisoglebsk” comes from a local wooden church dedicated to Princes Boris and Gleb, who were martyred during a Kievan dynastic struggle in the early 1000s, and later canonized. In the 1400s, the settlement was referred to as the Borisoglebsk Fishing Quarter. The settlement became formally known as Borisoglebsk in 1777, as part of Catherine the Great's administrative reforms of the Russian provinces. In 1822, the two settlements were united as Romanov-Borisoglebsk. The final name change to Tutayev was in 1918, to honour a Red Army soldier killed during the fighting against the Bolsheviks in nearby Yaroslavl.
Borisoglebsk was sacked in the early 1600s during the Time of Troubles, but in the second half of the century it prospered from trade on the Volga. Later in the century was the Schism of the Old Believers, who had a large presence in the region. It is likely that the official church wanted to make a statement that proclaimed the glory of official Orthodoxy, and that was part of the reason for the cathedral's construction.
In 1652, a brick church was built on the site of the wooden Church of Sts. Boris and Gleb. It was dedicated to the Hodegetria Icon (the Smolensk Icon of the Virgin). However, this church suffered a partial collapse in 1670.
After the collapse, a much larger shrine was rebuilt, dedicated to the Resurrection. Walls from the earlier church were used for much of the ground level, and so was the altar dedicated to the Hodegetria Icon. The lower level was used for worship during the rebuilding period. Its secondary altars were dedicated to John the Baptist (in the north) and St. Charalambos of Magnesia.
Construction was finished in 1678. The lower level was used for winter services, as it was easier to heat. The upper level (known as a summer church) contained the main altar, dedicated to the Resurrection of Christ, and a secondary altar dedicated to Sts. Boris and Gleb, in remembrance of the earlier wooden church.
The basic structure of the cathedral has a square plan, rising in a pattern formed by large windows separated by groups of attached ornamental columns, which are painted white on a yellow stuccoed surface. Beneath the roof cornice, there are semicircular gables filled with paintings showing scenes from the life of Christ. These gables can best be seen in the fourth photo, although the details are not visible.
The metal roof has five onion domes (the central one being the highest), which are made up of metal shingles painted dark green. Each dome supports a tall gilded cross. The “drums”, or elevated cylinders, that support the cupolas echo the decorative pattern of the stuccoed walls beneath them. As is common in Yaroslavl architecture, the height of the cupolas, drums and crosses equals the height of the main structure they rest upon.
On the north, south and west façades are shirinki (recessed decorative squares) between the arcaded gallery windows. Many of them contain ceramic tiles. At the east end of the north gallery is a chapel dedicated to Sts. Peter and Paul, and at the east end of the south gallery the chapel is dedicated to St. Nicholas.
On the west and south sides, the elevated galleries are connected via stairways to elaborately decorated porches. The ground level has large arches that emphasize the masonry support for the upper part of the structure.
The south side of the cathedral compound has a Holy Gate facing the main square, and a bell tower with a distinctive “tent” tower, built at the end of the 1600s.
The parish continued to exist during the Soviet era, even though many of its clergy were killed or died in exile during the 1930s. The cathedral survived mostly intact. Locals and pilgrims claim that it has miraculous healing powers.
#history#military history#architecture#christianity#russian civil war#schism of the old believers#russian architecture#russian orthodox church#russia#ussr#yaroslavl oblast#tutayev#prince boris#prince gleb#charalambos
12 notes
·
View notes
Photo
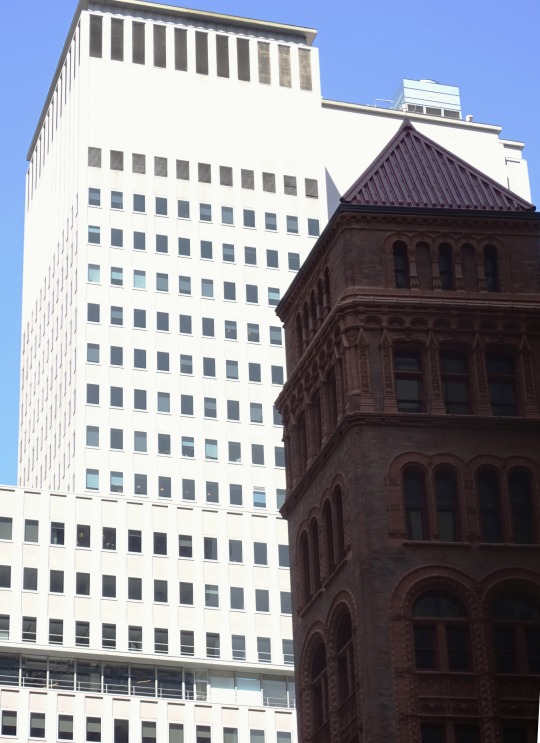







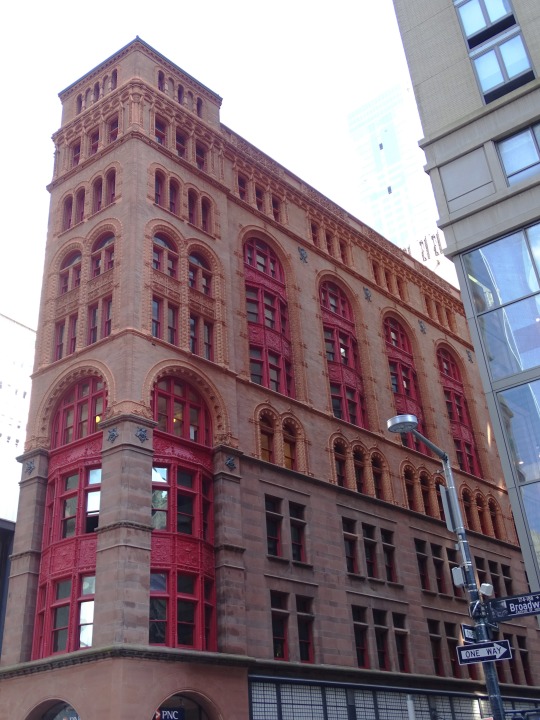

Lower Manhattan (No. 11)
The Corbin Building (also known as 13 John Street and 192 Broadway) is a historic office building at the northeast corner of John Street and Broadway in the Financial District of Manhattan, New York City. It was built in 1888–1889 as a speculative development and was designed by Francis H. Kimball in the Romanesque Revival style with French Gothic detailing. The building was named for Austin Corbin, a president of the Long Island Rail Road who also founded several banks.
The Corbin Building has a polychrome exterior of brick, brownstone and terracotta featuring rounded arches with terracotta detailing, while its interior vaulted ceilings employ a Guastavino tile system. Structurally, it preceded the use of steel skeletons for skyscrapers, utilizing cast-iron beams and masonry walls that were load-bearing. The Corbin Building sits on a narrow trapezoidal lot with 160 feet (49 m) of frontage on John Street and 20 feet (6.1 m) on Broadway. The Corbin Building was significantly taller than others around at the time it was built.
The Corbin Building was erected as a speculative venture for use as office space or housing. The building was rehabilitated by the Metropolitan Transportation Authority (MTA) as part of its Fulton Center project, which comprised improvements to the New York City Subway's adjoining Fulton Street station. The building was added to the National Register of Historic Places on December 18, 2003, and designated a New York City Landmark on June 23, 2015.
Francis H. Kimball designed the Corbin Building. Most of the building is eight stories high, but there are two single-story towers with pyramidal roofs on the extreme western and eastern ends.
The Corbin Building is considered to be a "transitional" building in the history of early skyscrapers: it was developed after the elevator had been introduced but before skeleton-framed skyscrapers were built. There are wrought iron horizontal beams and cast iron columns in the internal structure, although the building was also supported by brick, concrete, terracotta, and tile, which also served to fireproof the structure. The internal structure was supported on masonry walls that were load-bearing. The Corbin Building utilized "cage construction" in which the steel structure supported the floors, but not the outer walls. Guastavino tile was utilized on the ceilings, roof, and floors to provide extra fireproofing, and the Corbin Building was supposedly the first structure to use such technology.
The Corbin Building is 135 feet (41 m) tall. Because the internal structure was not completely made of steel, skyscrapers of the 1880s such as the Corbin Building were generally limited to ten stories. As such, it was significantly taller than others around at the time it was built. It was reported to be the tallest commercial building in New York City at the time of its completion, but both the New York Tribune and Western Union buildings of 1873 far exceeded the Corbin Building's height, at 260 and 230 feet (79 and 70 m), respectively. Architectural writer Robert A. M. Stern stated that "smaller infill buildings" such as the Corbin Building had tended "to experiment with new forms and unusual compositions" since 1880.
The building has facades on Broadway and John Street, with one bay on Broadway and eight on John Street. The facades are horizontally divided into the ground story, two midsections of three stories each, and an attic. The lowest three stories on both sides are made of Long Meadow brownstone, while the upper stories are clad with light brick surrounded by red-brown terracotta trim. On both of the visible facades, there are belt courses above the first four stories, as well as above the seventh story. A terracotta cornice resembling an arcade runs above the eighth story, while a smaller terracotta cornice runs above the ninth story. The decorations of the Corbin Building resemble those used on other nearby structures like the Potter Building and Temple Court Building.
An identical fenestration pattern is used on the Broadway facade and on either of the outermost bays on John Street, collectively known as the end bays. These bays form the facades of the "end pavilions", the only parts of the building that are nine stories high. The ground floor of the Broadway facade and the westernmost bay on John Street has stone arches supported by stone piers, while in the easternmost bay on John Street, the ground floor has a service entrance. The cornice above the first story of the end bays is supported by brackets and doubles as the second-story window sill. The second to fourth floors of the end bays are located within triple-story round arches.The fifth and sixth floors of the end bays consist of a pair of double arches with ornate terracotta surrounds and spandrels. The fifth story has four sash windows on each bay, while the sixth story has four sash windows under a transom bar with two arched windows. The seventh story of each end bay is composed of two pairs of single-height arched windows in each bay, with terracotta surrounds. On each end bay, the eighth story has three segmental arch windows with four terracotta pilasters, while the ninth story has five narrow round arches, two of which are filled with brick.
The six center bays on John Street also use an identical fenestration pattern to each other.[18] At ground level, the main entrance to the building is on the second bay from the east, and is recessed within a decorative round arch. The interior of the arch contains ornate details, while the exterior is supported by heavy stone piers and is topped by a keystone, a Gothic molding, and a small blind arcade of four pairs of arches. The other bays contain a steel-and-glass enclosure with doors leading inside to a set of escalators, which in turn connect to the Fulton Center. On the second through fourth floors, the six center bays contain 2, 3, 3, 3, 3, and 2 windows per floor from west to east. The second- and third-story windows are rectangular, with sills projecting from the third-story windows, while the fourth-story windows are arched with terracotta surrounds. The fifth through seventh stories of the center bays contain triple-story round arches. On the eighth story, each of the center bays has three segmental arch windows with terracotta pilasters, similar to in the end bays.
The windows in the triple-height arches (the second through fourth floors on the end bays, and the fifth through seventh floors on the center bays) have cast-iron surrounds with Gothic foliate decorative elements. Each floor of the triple arches is separated by decorative spandrels. The lower two stories of each triple arches contain a grid of three panes by three panes on each floor. Decorative vertical mullions separate the panes in each bay, which are angled slightly outward, while the horizontal transoms are not decorated. The uppermost story of each triple arch has five window panes: two below the sides of the triple-height arch and three underneath the center with horizontal transoms.
Source: Wikipedia
#Corbin Building#Whirls and Twirls by Sol LeWitt#Fulton Center#MTA#USA#Lower Manhattan#New York City#Francis H. Kimball#East River Savings Bank#clock#public art#Western Electric Building#façade#travel#vacation#original photography#landmark#tourist attraction#summer 2018#cityscape#architecture#Northeastern USA
2 notes
·
View notes
Text
Natural Stone At Door
All-About-The-Stone-Types-of-Building-Stone-For-Designing-Building-Stone-Tiles-Stone-For-Interior-Stone -Wall-Cladding
Many types of stones are available such as basalt, marble, limestone, sandstone, quartzite, travertine, slate, gneiss, laterite, and granite which can be used as construction materials. The stones used for building construction should be hard, durable, tough, and should be free from weathered soft patches of material, cracks, and other defects that are responsible for the reduction of strength and durability. Stones for construction purposes are obtained by quarrying from solid massive rocks.
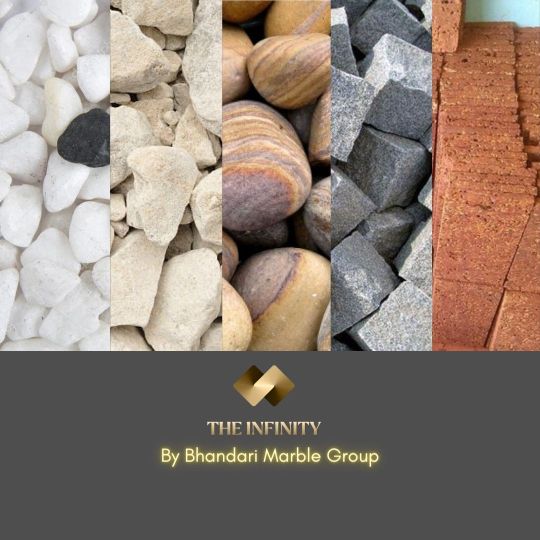
For instance, certain types like basalt and granite have superior characteristic like high compressive strength and durability and hence employed in major construction works. However, there are stones that their characteristics (such low compressive strength and presence of deleterious materials in their constituents) makes them suitable for minor construction works for example gneiss. So, stones are used as building material and also for decorative purposes.
Types of Stones Can be Used in Building Construction
The stones used for masonry construction should be hard, durable, tough, and should be free from weathered soft patches of material, cracks, and other defects that are responsible for the reduction of strength and durability.
· Marble
· Granite
· Sandstone
· Slate
· Limestone
· Laterite
· Quartzite
· Travertine
MARBLE
It is used for facing and ornamental works in columns, flooring, and steps. The compressive strength of marble varies from 70MPa to 75MPa. Marble stones are quite strong, uniform in texture, least porous, and take an excellent polish. It can be easily cut and carved into different shapes. Marble is available in different colors like white and pink.
GRANITE
The application of granite in building construction involves bridge piers, retaining walls, dams, curbs, stone columns, as coarse aggregate in concrete, ballast for railways, as damp-proof course and external cladding of walls, and monumental utilizations. The structure of granite is crystalline, fine to coarse grain.
SANDSTONE
Sandstones in combination with silica cement are used in the construction of heavy structures. It is also employed in masonry works, dams, bridge piers, and river walls. It is composed of quartz and feldspar and found in different colors such as white, grey, red, buff, brown, yellow, and dark gray.
SLATE
Slate shows great variation in its building properties which depend on the thickness of the sheets and the color of the rock. It is used as roofing tiles, slabs, and pavements. It consists of quartz, mica, and clay minerals. The compression strength of slate changes from 100MPa to 200MPa, and its color can be dark gray, greenish gray, purple gray to black.
LIMESTONE
Limestone is used for flooring, roofing, pavements and as a base material for cement. The use of limestones as facing stones should be avoided in areas where the air is polluted with industrial gases and also in coastal regions where saltish winds can attack them. All Limestones are not useful for building construction. Undesirable types are rich in clay or are considerably soft and practically not suitable for construction works. However, dense, compact, and fine textured types which are free from cavities and cracks can be easily dressed and take a very fine polish.
LATERITE
Laterite is used as building stone, but its outer surface needs to be plastered. It contains a high percentage of iron oxide and can be easily cut into blocks. Laterite occurs in soft and hard varieties and the compressive strength of laterite is between 1.9MPa and 2.3 MPa, and its strength is increased with seasoning. Laterite color may be brownish, red, yellow, brown and grey.
QUARTZITE
It is used as building blocks, slabs, and as aggregate for concrete. The structure of quartzite is fine to coarse grain and mostly granular and branded, and mainly composed of feldspar and mica in small quantities.
TRAVERTINE
The stone is characterized by pitted holes and troughs in its surface which means that it has a porous surface and concentric texture. It can be polished to a smooth, shiny finish, and comes in a variety of colors from grey to coral-red.
HOW TO USE BUILDING STONES
· Fine-grained granite and gneiss stones are used for Heavy engineering works such as building bridge piers, breakwaters, monuments, etc.
· Granite, quartzite and compact sandstones are used for masonry works in industrial areas exposed to smoke and fumes.
· Marble, granite and sandstone are used for facing work of buildings.
· Limestone and sandstone are used for general building works.
· Fine-grained granite, marble, and soft sandstone are used for Carvings and ornamental works.
· Compact limestone and sandstone are used for Fire-resistant masonry.
· Granite, quartzite stones are used in foundations of building in places with the high groundwater level.
· Marble, slate, sandstone and granite stones are used for floor paving’s.
ADDED BY EXPERT TEAM OF BHANDARI MARBLE WORLD…9784593721
By D.C. Bhandari
0 notes
Photo
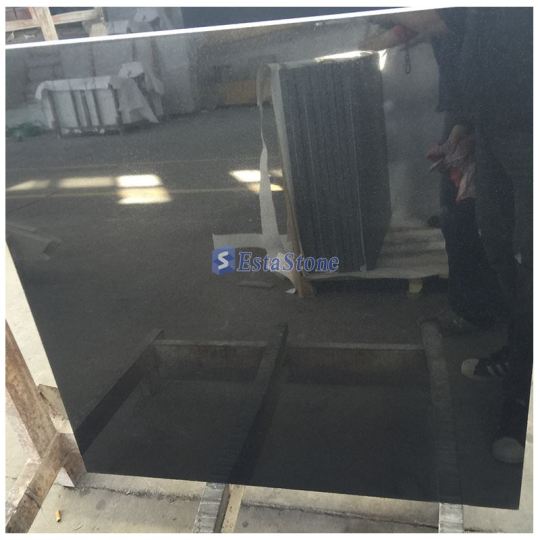
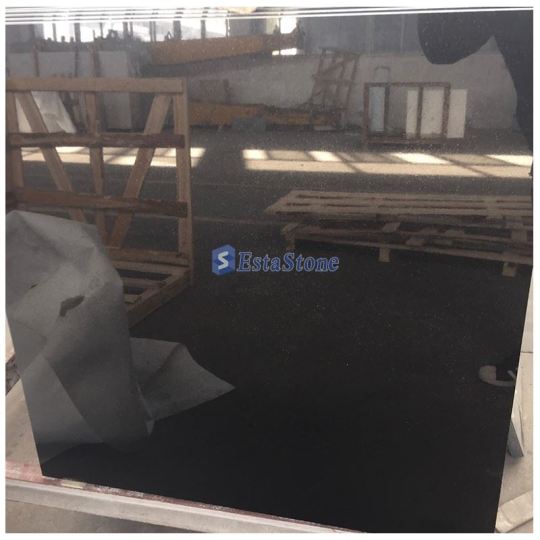
Indian Black Granite Tile Flooring with Polished Surface
In architectural decoration design, black granite is essential and the best color to match. Black granite is widely used, it is often used for foundation, bridge piers, steps, pavement, also can be used for masonry houses, fences, especially for building monumental buildings #blackgranitetiles #blackgranitefloor #blackgranite #granitefactory #naturalstone #granite #tiles #stone #exterior #construction #residential #granitestone #granitefloor #graniteslabs #granitetiles #graniteexterior #granitefloor #graniteoutdoor #granitepaving #graniteprojects #granitecountertops #granitevanitytops #kitchencountertops #ESTASTONE [email protected]
https://www.whitemarblegranite.com/granite-stone/granite-tiles/black-granite-tile-flooring.html
0 notes
Text
İngilizce İnşaat Terimleri Sözlüğü | İngilizce Teknik Terimler

İngilizce İnşaat Terimleri Sözlüğü, içerisinde bolca teknik terim bulunduran inşaat sektörü için hazırlanmış bir rehberdir. Bu yazımızda kendisini geliştirmek isteyen mimar ve inşaat mühendisleri için ingilizce teknik inşaat kelimelerini inceleyeceğiz.
İnşaat Terimlerini detaylı olarak incelemek için tıklayınız.
İngilizce İnşaat Terimleri Sözlüğü

İnşaat mühendisleri ve mimarların meslek hayatlarında sıklıkla karşılaştığı Teknik İnşaat İngilizce kelimeleri sizler için derledik.
İngilizce İnşaat Terimleri Sözlüğü, inşaat sektöründe çalışan kişiler için hazırlanmış bir Türkçe-İngilizce mesleki terimler çalışmasıdır. Özellikle yurtdışında çalışmak isteyen mimar ve mühendislerin mesleki ingilizce noktasında kendilerini geliştirmeleri gerekmektedir.
Mimari Terimleri öğrenmek için tıklayınız.
A Harfi İngilizce İnşaat Terimleri
Airport: Havaalanı
Aggregate: Agrega
Arch: Kemer, beşik tonozlu kemerler
Architect: Mimar
Architecture: Mimarlık
Architectural Drawing: Mimari çizim
Architectural Design: Mimari tasarım
Area wells: Pencere önü istinat
Asphalt: Asfalt
Astragal: Dışbükey pervaz
B Harfi İngilizce İnşaat Terimleri
Backfilling: Kazının geri doldurulması
Baffle: Rüzgar ve ses yalıtımı elemanları
Balcony: Balkon, teras
Ballast: Çakıl
Balustrade: Parmaklık, korkuluk
Bat: Tuğla parçası
Beam: Kiriş
Bearing Wall: Perde duvar
BIM: Yapı bilgi modellemesi
BOQ: Metraj listesi
Bridge: Köprü
Building: İnşa etme, inşaat
Buttress: Payanda
C İngilizce Mimarlık Terimleri
CAD: Bilgisayar destekli teknik çizim
Cantilever: Sundurma, çıkma, konsol
Cavity wall: Boşluklu duvar, sandviç panel duvar
Ceiling joist: Tavan kirişi
Cement: Çimento
Civil engineer: İnşaat mühendisi
Circuit breaker: Sigorta (Devre Kesici)
Column: Kolon
Concrete: Beton
Compressor: Kompresör
Crane: Vinç
Construct: İnşa etmek
Construction: İnşaat
Construction area: Şantiye
Construction cost: İnşaat maliyetleri
Construction management: İnşaat yönetimi
Construction management software: İnşaat yönetim, planlama yazılımları
Consultant: Danışman (inşaat işleri)
Contract: Kontrat, yapım sözleşmesi
Contractor: Müteahhit
D Harfi İngilizce İnşaat Terimleri
Dam: Baraj
Damp Proofing: Neme dayanıklılık
Dead Load: Ölü yük
Decoration: Dekorasyon
Design: Tasarım, dizayn
Dimension: Boyut, ölçü
Dig: Kazmak
Door: Kapı
Dormer: Mahya
Draw: Çizim
Drywall: Alçıpan
Ducts: Kanal, borulama sistemi
E Harfi İngilizce İnşaat Teknik Terimleri
Earthworks: Toprak işleri, hafriyat işleri
Eaves: Saçak, çatı oluğu
Egress: Bina çıkış noktaları (kapı, pencere, yangın çıkışı vb.)
Elevation: Cephe, görünüş
Elevator: Asansör
Engineer: Mühendis
Estimate of Construction Cost: Tahmini inşaat yapım maliyeti
Excavation: Hafriyat işleri
F İle Başlayan İngilizce İnşaat Terimleri
Facade: Bina ön cephesi
Floating: Perdahlama, mastarlama
Field measure: Alanın ölçüsü
Floor: Kat
Floor plan: Kat planı
Footprint: Taban alanı
Foundation: Temel
Foundation Ties: Temel kalıbı
Foreman: Ustabaşı
G Harfi
Gable: Üçgen çatı, çatı duvarı
Gambrel roof: Flement çatı, balıksırtı çatı
Girder: Ana kiriş, esas kiriş, hatıl
H Harfi
Half-timbering: Aralıklı iksa
Highway: Otoyol
HVAC: Havalandırma, iklimlendirme sistemleri
I Harfi
I-beam: I kesitli kiriş
Insulation: Yalıtım
Interior Architecture: İç mimarlık
Interior Architecture: İç mimar
J Harfi
Joist: Birleşim noktası, bağlama kirişi, taban kirişi
K Harfi
King stud: Çerçeve elemanları
L Harfi
Lath: Çıta, tel
Lamp: Lamba
Lintel: Lento, pencere üst pervazı
Live load: Canlı yük
Lumens: Lümen
Load-bearing wall: Taşıyıcı duvar
M Harfi
Masonry: Duvar, yığma duvar, duvar işleri
Monolithic: Monolitik, yekpare
Mortar: Harç
N Harfi
Nonbearing wall: Bölme duvar, yüksüz duvar
P Harfi
Parapet: Parapet, pencere eşiği
Particle board: Yonga levha, ince elyaflı sunta
Pier: İskele, cephe iskelesi
Plan View: Plan görünüşü
Plumbing: Sıhhi tesisat
Plywood: Kontrplak
Precast: Prefabrik, ön üretimli
PVC: Pimapen, polivinil klorür bileşenler
R Harfi
Rafter: Çatı kirişi, kalas
Railway: Tren yolu
Reinforced concrete: Betonarme
Reinforcement grid: İnşaat çelik hasır
Renovation: Tadilat, tamirat
Road: Yol
Roof: Çatı
S Harfi
Section: Kesit, bölüm
Shiplap: Lambri ahşap
Skirting: Pervaz, süpürgelik
Statics: Statik
Stucco: Sıva, alçı, sıva ile kaplamak
Stone: Taş
T Harfi
Tender: İhale (yapım işleri)
Trim: Kırpmak
Tunnel form: Tünel kalıp
V Harfi
Veneer: Cilalama, döşeme
W Harfi
Warping: Büzülme, biçimsel bozulma, çarpılma
Way: Yol
Window: Pencere
Worksite: Şantiye
Z Harfi
Zoning: İmar, bölgeleme, zonlama
Yapı malzemeleri ile ilgili detaylı bilgi için tıklayınız.
İngilizce Mimari Terimleri Sözlüğü, başlıklı içeriğimiz sürekli olarak güncellenecektir. İçeriğimiz en çok kullanılan İngilizce İnşaat Terimleri olarak başlayıp daha genele doğru güncellenecektir.
Strucare.com'da yazarlık yapmak ister misiniz? Bize iletişim sayfamızdan, sosyal medya hesaplarımızdan ve telegram grubumuzdan ulaşabilirsiniz.
Read the full article
0 notes
Text
Types of cement in India
Cement is the most crucial raw material in the construction process. It is imperative to know all about it before we make bulk purchases. So a thorough understanding of its quality, type, and brand is necessary. Read on to know about the types of cement available in our country and are suitable for use in the Indian subcontinent.
While finalising a type of cement, it is the grade that matters. Now you may ask, what is ‘grade’? Well, grade indicates the compressive strength of the cement and it eventually affects the strength of your structure. Let’s have a look at the grades and types for a better understanding.
Types of cement:
1. Ordinary Portland Cement – Grade 33
Used for general civil construction where high-grade concrete isn’t required. It is used in plastering, masonry and flooring. Due to its low compressive strength, its availability in the market is low and is the less preferred cement.
2. Ordinary Portland Cement – Grade 43
This cement is being used widely for general construction work in the industry. It is readily available in the market and accounts for one of the highly demanded cement.
3. Ordinary Portland Cement – Grade 53
This grade is used in the construction where higher strength is paramount initially. OPC 53 is ideal for structural purposes as in reinforced cement concrete. Bridge, roads, multi-storied buildings etc. are constructed with the help of this type of cement.
4. Portland Pozzolana Cement (PPC Grade)
A greater degree of fineness and corrosion-resistant quality of PPC is ideal for the construction of dams, bridges and the like where strong resistivity is required. The denser concrete allows a smoother surface finish
5. Portland Slag Cement (PSC Grade)
It is high strength cement that imparts protection against chloride and sulphate attack. Thus it is ideal for structures that are near the sea, water treatment plants and marine structures. This cement is also known for its economical and environmental benefits.
6. Coloured Cement (White Cement)
It is used for non-structural works such as beautification including tiles, ornamental concrete decor, terrazzo tiles, idols etc. The physical properties are similar to the ordinary Portland cement but are more expensive.
7. Sulphate Resisting Cement
This type of cement is advisable for areas where the concrete is in contact with the soil, groundwater and exposed to sea water. It is not very readily available and is used only for construction at certain port cities.
8. Rapid Hardening Cement
This cement is used for repairs and rehabilitation works where the speed of construction is required. Its setting time is less than OPC as it sets rapidly, as the name suggests.
9. Hydrophobic Portland Cement
It is manufactured in accordance to the high rainfall areas to increase the strength of construction. The extra chemical coating on the cement imparts water-repelling properties and the cement stays unaffected due to rains even for a longer time.
10. Low heat Portland Cement
It is suitable for making concrete for dams and water retaining structures, bridge abutments, piers and slabs etc. It is made on specific orders for specific requirements.
These 10 are the usual types of cement that have a demand for in India. However, there are a few more specific ones like the Quick Setting Cement, Air Entraining Cement, Masonry Cement, Expansive Cement Oil Well Cement, Radiset Cement, High Alumina Cement etc. that have specific properties and varied USPs.
There are a few renowned brands in India that should top the list of your cement purchase. Ultratech Cement, ACC Cement, Dalmia Cement, Birla Cement and Ambuja Cement are some of the most trusted brands. It is best to compare the prices of these brands and pick the best that suits your requirement the best. Be certain that brands like Dalmia Cement go out of their way to assist the customers and guide them through the range and usage of cement in the most personalised manner possible. You can contact them online as well as brick and mortar stores and centres present in your city as well. In most cases, your architect, mistri would guide you to the cement types, quality, price and availability but it is always better to go the extra mile and find out about every investment you are going to make in your construction project. After all, everyone wants nothing but the best!
0 notes