#victorian cottage
Text
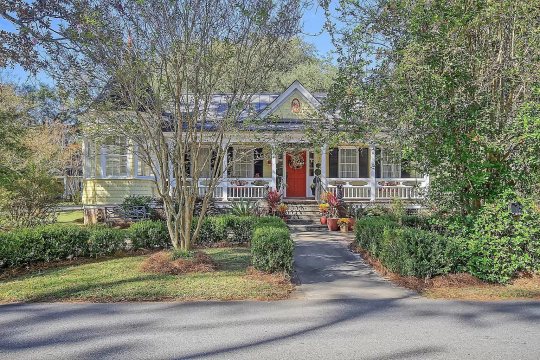
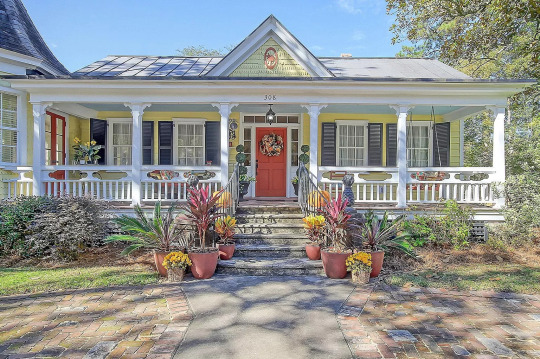
This 1906 beauty in Summerville, South Carolina was redone on the TV show "American Rehab Charleston," and called the "perfect blend of history and modern." We will be the judges of that. 4bds, 3ba, $750K. Let's see what they did.
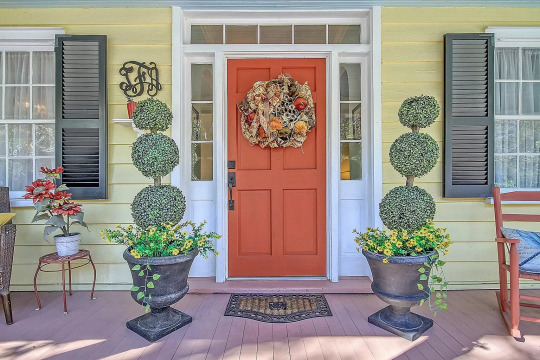
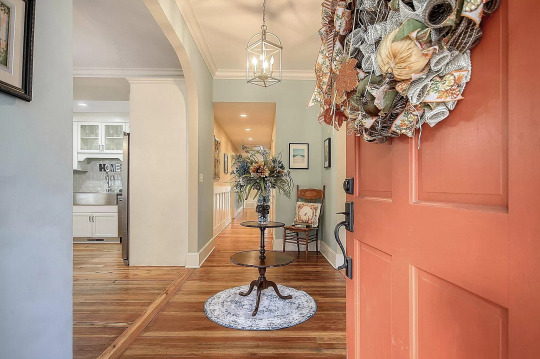
Open the door and we're seeing the standard light gray.

It's so new and bright, but I wish they would stop w/the light gray, already.
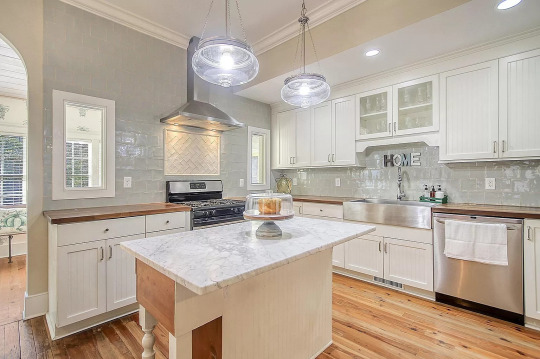
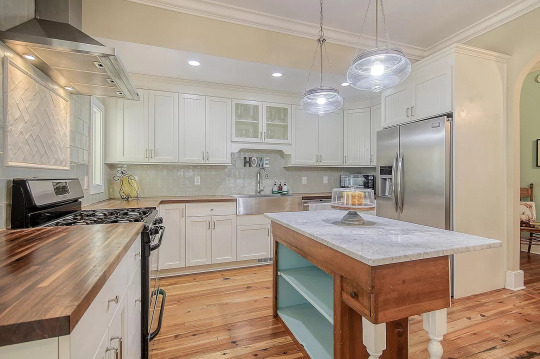
Immediately to the left is the kitchen. I wonder if it was one of the sitting rooms, and they relocated the kitchen here. I like the island they made out of a vintage cabinet.
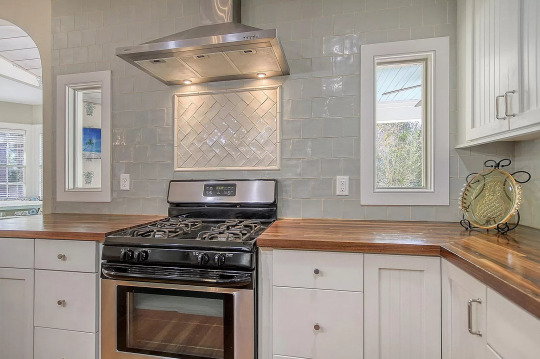
Notice the backsplash tiles are not evenly flush against the wall. I guess that simulates old uneven tiles?

Off to the side of the kitchen is a dining room table with a banquette and refurbished built-ins. It's awkward that people will be leaning against the curtains, though. A cute shell chandelier is over the table.

What looks like the former back porch is an open foyer now.

Everyday kitchen dining. Cute.
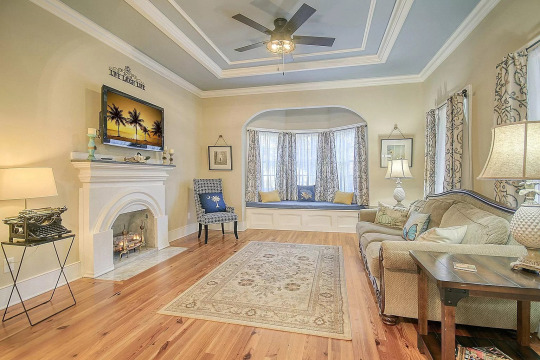
The former sitting room is a comfortable living room. They saved the window seat, redid the fireplace and used molding to give the ceiling interest.

The upstairs hall with new wainscoting.
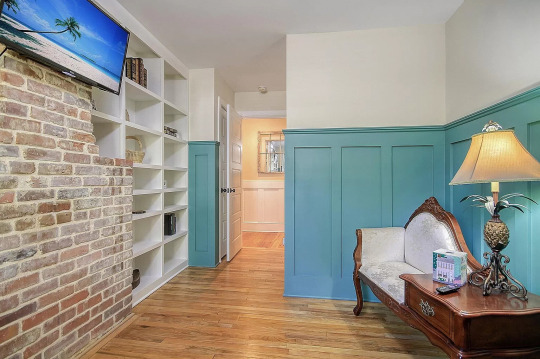
Looks like a TV room or library with either a bricked up fireplace or chimney and built-in shelving.

I like the upper floor b/c it's colorful. The primary bedroom has shiplap walls and a walk-in closet.
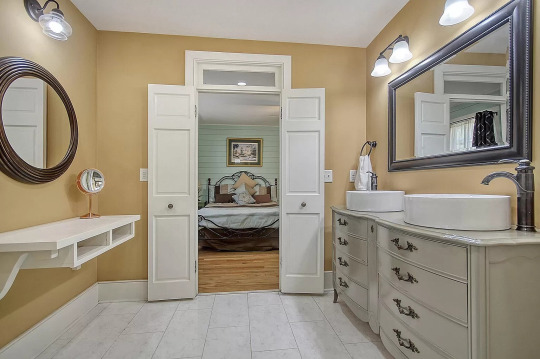
The primary en-suite with a double sink made from a vintage bureau.

Adorable little claw foot tub and a modern shower.
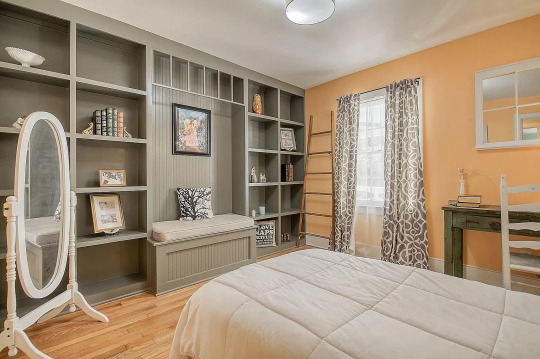
Lovely bedroom with a built-in feature wall.
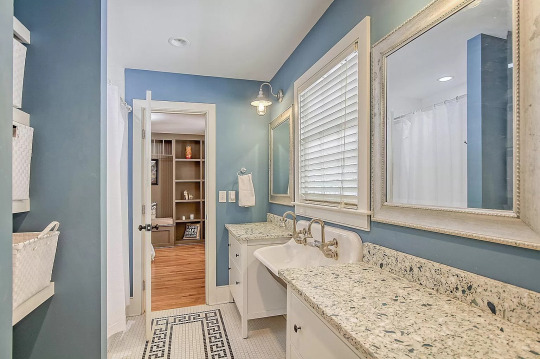
The bath has a lovely vintage look tile floor. Two dressers flank a vintage sink. Nicely done.

Bedroom #3 shares a Jack & Jill bath with bedroom #2. Is that a trapdoor in the floor?
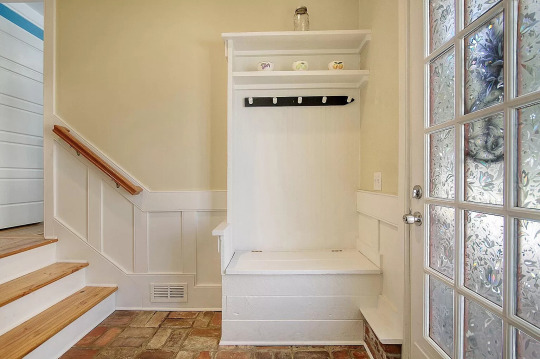
This rear hall is like a mudroom with a modern version of a Victorian hall stand.
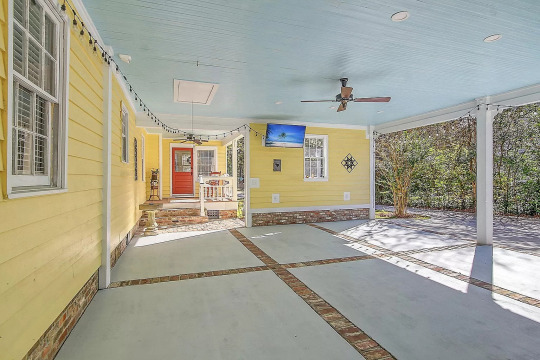
Outside is a small porch and large covered patio.

It looks like it may have been a carport or an attached garage.
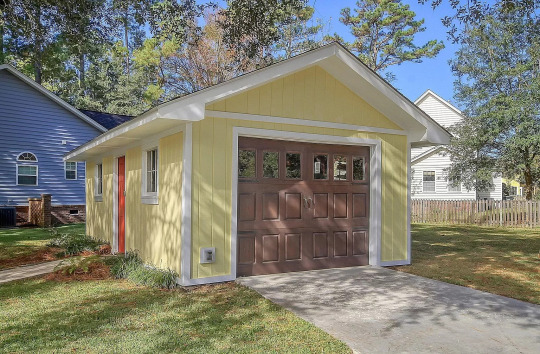
New 1 car garage.
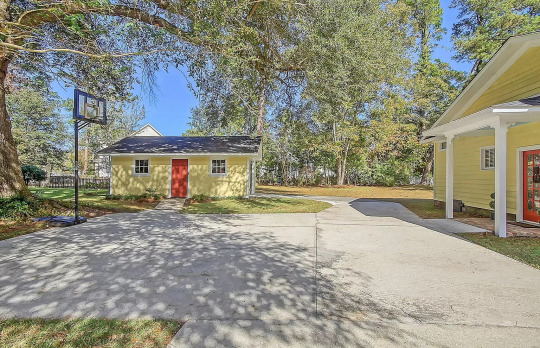
They put up a basketball hoop.
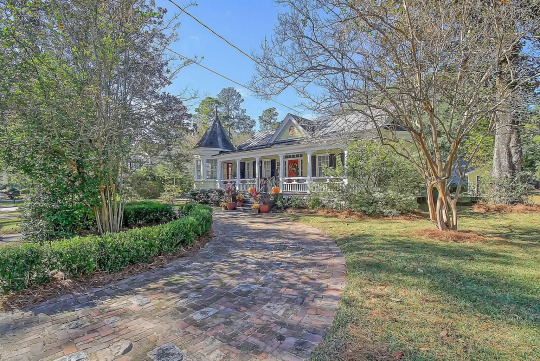

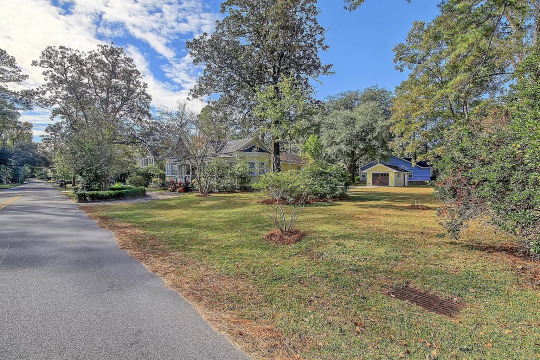
.50 acre of land.
98 notes
·
View notes
Text

A study
#this isn’t lizzie benet but it sure does look like her#jays stuff#art#female gaze#light study#art study#artists on tumblr#queer artist#the female gaze#art on tumblr#pretty art#cottageblr#cottagecore#cottage gay#victorian cottage#victorian#pride and predujice#my art#my artwork#lizzie bennet#elizabeth bennet#mr darcy#jane austen#book core#golden hour#kiera knightley
43 notes
·
View notes
Text
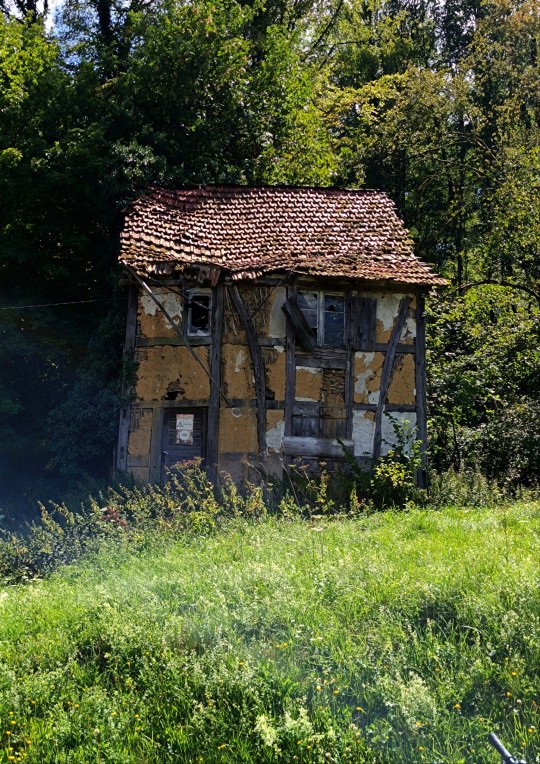
#ancient ruins#cottagecore#switzerland nature#nature aesthetic#france#fachwerk#old cottage#victorian cottage#naturecore
3 notes
·
View notes
Photo
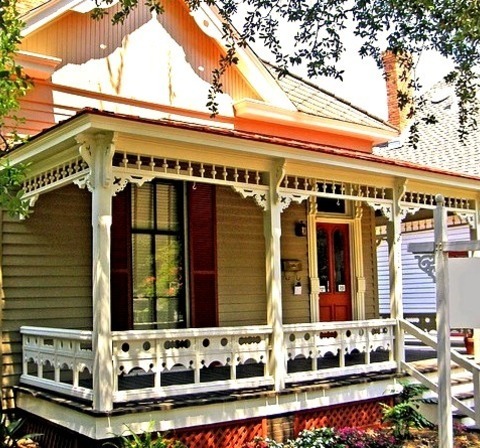
The Gingerbread cottage in Montgomery, Alabama, USA
5 notes
·
View notes
Text

Full Color Gingerbread Houses on Oak Bluffs Martha's Vineyard, Massachusetts
1000Pcs - Finished Size 20" X 27"
Imported from Italy
#cape cod#massachusetts#martha's vineyard island#martha's vineayard#puzzle#summer vacation#victorian era#victorian cottage#architecture
0 notes
Text
Eureka Springs Arkansas Folk Victorian Cottage For Sale
Eureka Springs, Arkansas is one of House Crazy Sarah’s favorite places to house-peep.
The town is renowned for its quaint Victorian cottages that dot the hilly landscape.
This adorable Folk-Victorian Cottage is located on the “Upper Historic Loop” – the heart of the historic Eureka Springs.
This is not a huge house at 1,430 square feet, but the interior rooms are cozy and perfectly…
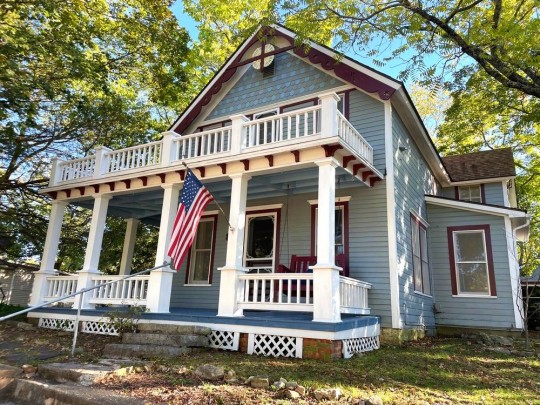
View On WordPress
1 note
·
View note
Photo
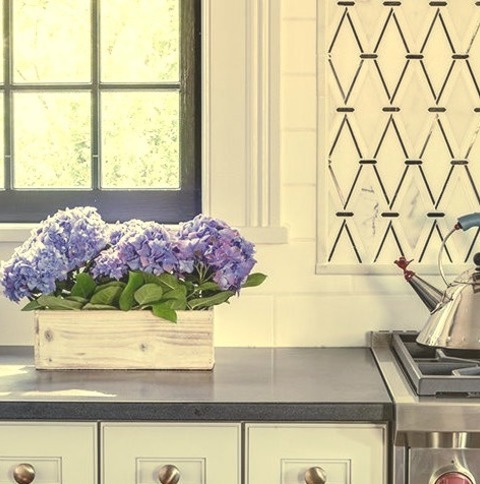
Transitional Kitchen
A mid-sized transitional l-shaped kitchen pantry with recessed-panel cabinets, marble countertops, a white or ceramic backsplash, stainless steel appliances, and an island is an example of the style.
#brushed bronze hardware#artistic tile#gray#victorian cottage#quartersawn oak#brushed brass hardware
0 notes
Photo
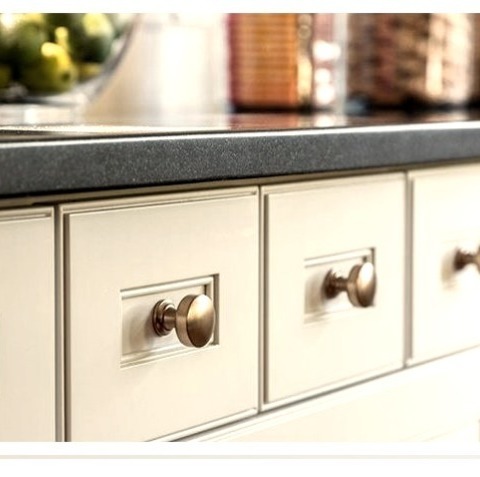
Kitchen Pantry
Inspiration for a mid-sized transitional l-shaped kitchen pantry remodel with recessed-panel cabinets, marble countertops, white backsplash, ceramic backsplash, stainless steel appliances and an island
0 notes
Text
The Gingerbread cottage in Montgomery, Alabama, USA
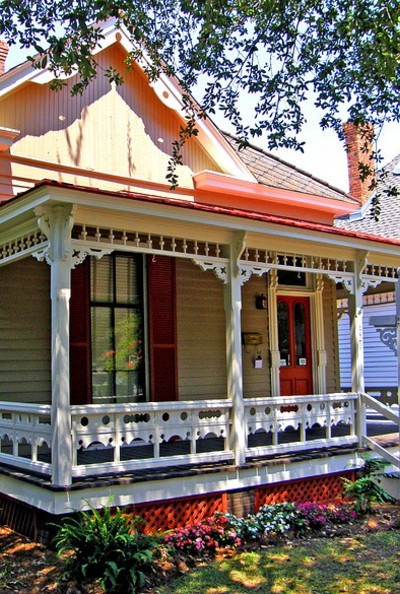
1 note
·
View note
Text
The Gingerbread cottage in Montgomery, Alabama, USA
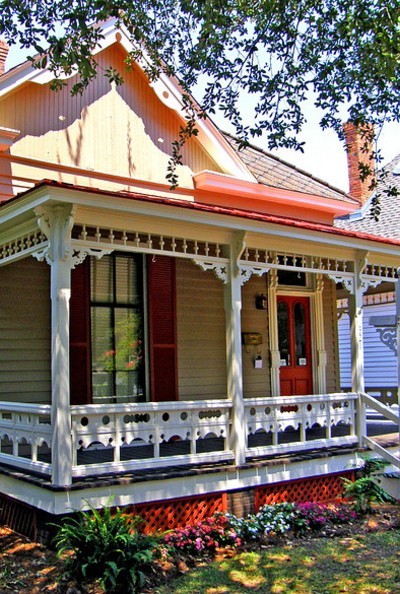
0 notes
Photo


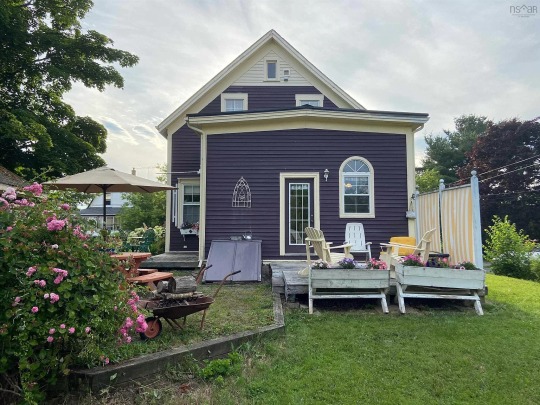
Super sweet adorable little cottage in Nova Scotia was built in 1900 and is loaded with charm for only C$289,900.


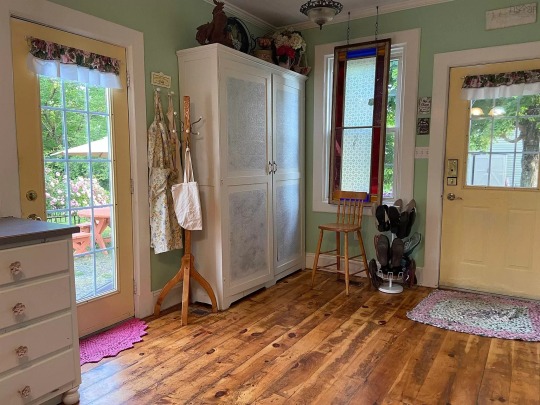
How cute is this kitchen? Look at the stove! And, the brick wall.
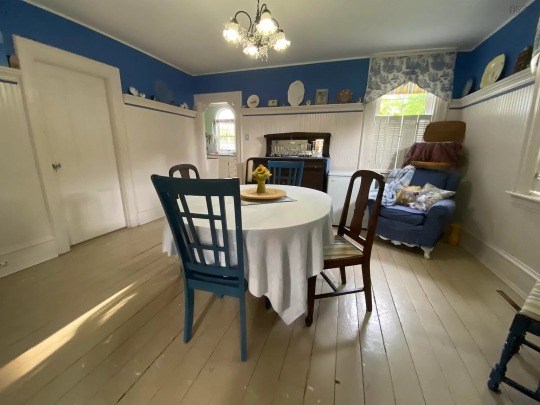
Lovely blue & white dining room. It’s large enough for a formal dining table.
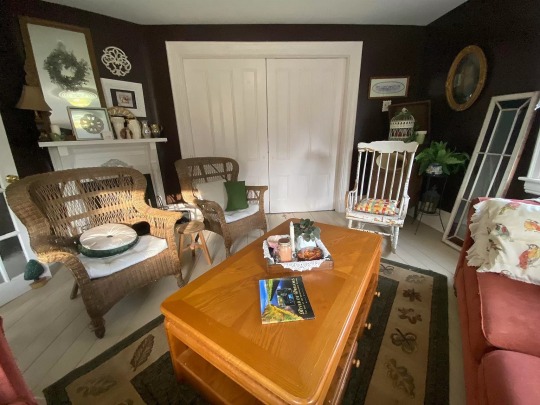

Cozy living room.
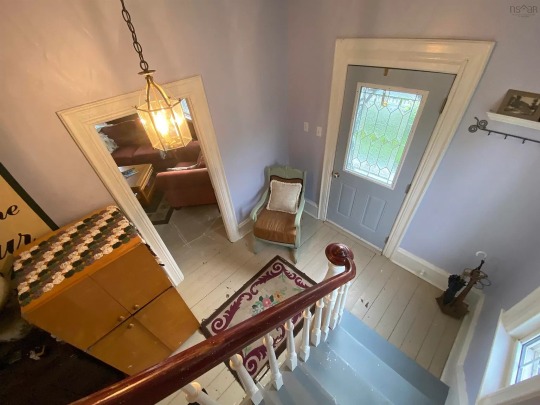

Entrance hall stairs go up to the 3 bds. on the 2nd fl.
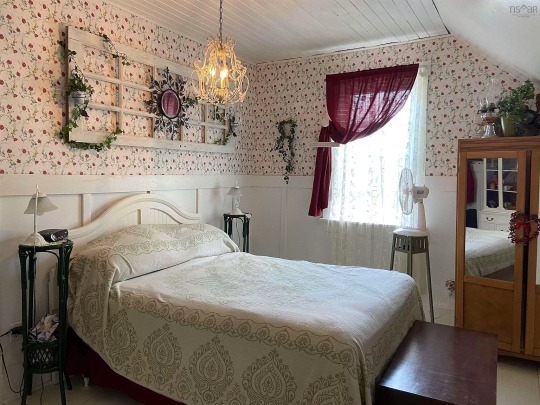
So cottage-y.
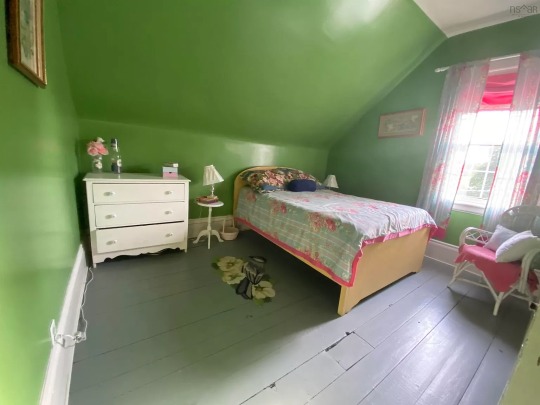
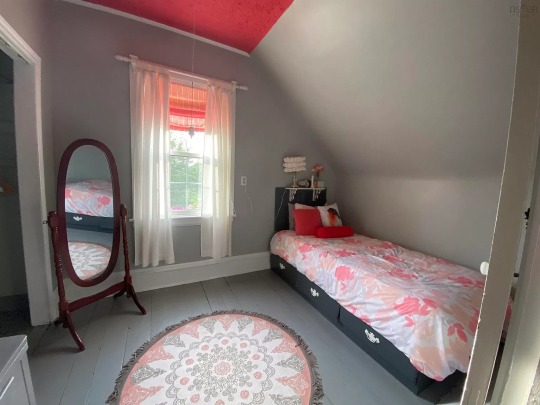
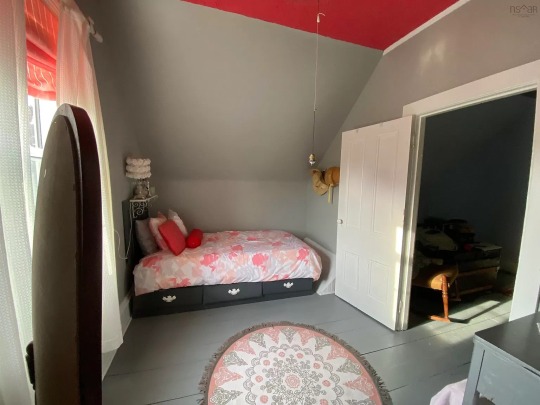
The other 2 are children’s rooms- so cute.

One of 2 vintage baths.

I grew up in house that had a pump like this, but you could only use it summer- it had a funny taste. Guess I preferred the taste of chlorinated city water.
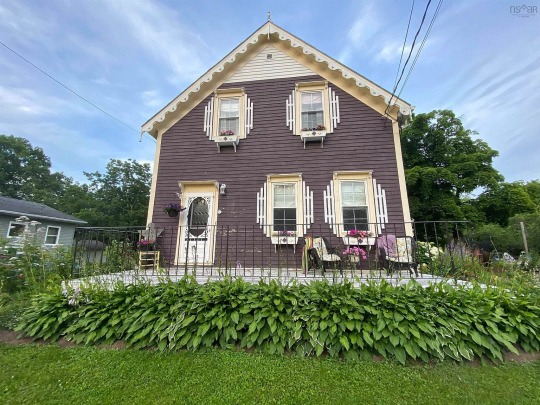
Has a beautiful deck.

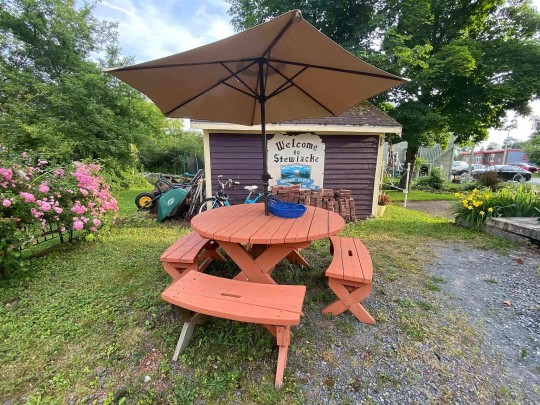
Lovely gardens.

And a she shed!
https://www.zillow.com/homedetails/21-Asquith-Ave-Stewiacke-NS-B0N-2J0/305657962_zpid/
222 notes
·
View notes
Photo

The Gingerbread cottage in Montgomery, Alabama, USA
1 note
·
View note
Photo
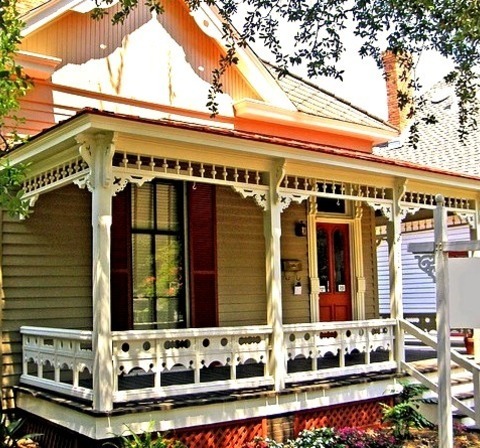
The Gingerbread cottage in Montgomery, Alabama, USA
0 notes
Photo

Dorset Patio
Example of a mid-sized transitional backyard stone patio container garden design with no cover
0 notes
Text

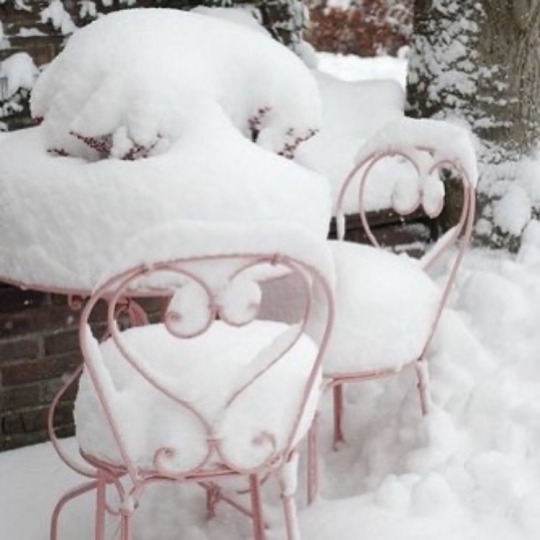
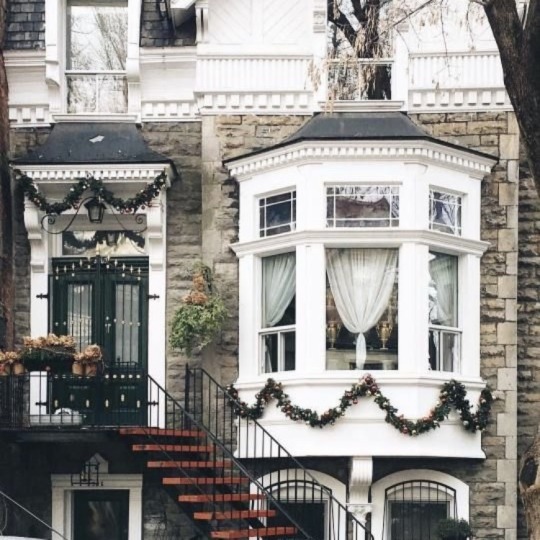


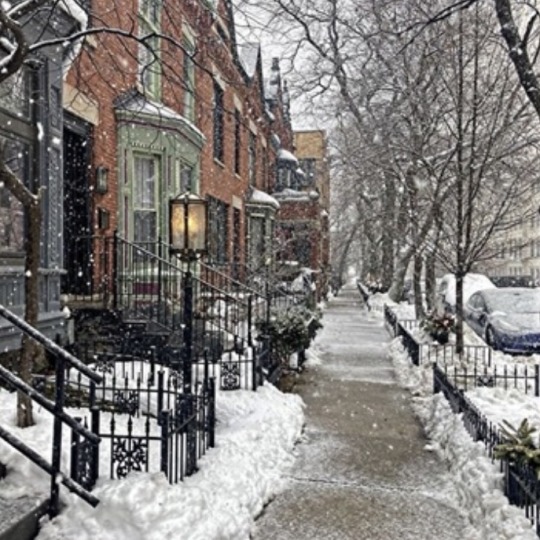
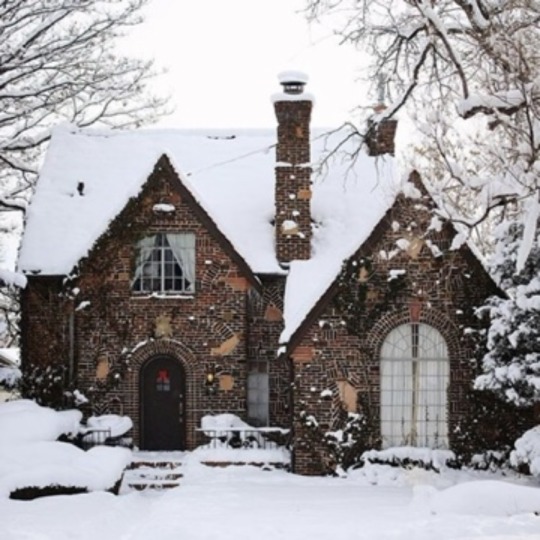


𝗐𝗂𝗇𝗍𝖾𝗋 𝗐𝗈𝗇𝖽𝖾𝗋𝗅𝖺𝗇𝖽 ♡
#cottagecore#the cutest houses!!#nature#naturecore#winter#winter aesthetic#houses#victorian houses#deer#animals#cold#cold aesthetic#cozycore#cosycore#wintercore#cottage aesthetic#moodboard#snow#snow aesthetic#snowcore
6K notes
·
View notes
Photo
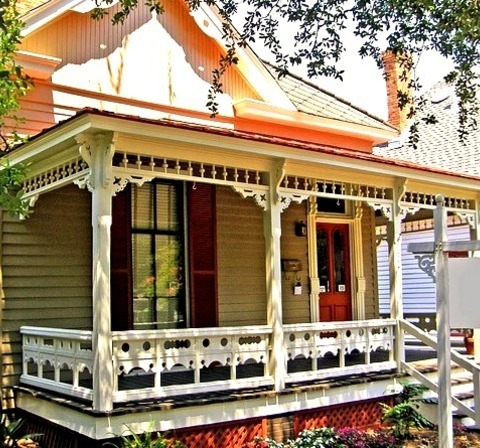
The Gingerbread cottage in Montgomery, Alabama, USA
0 notes