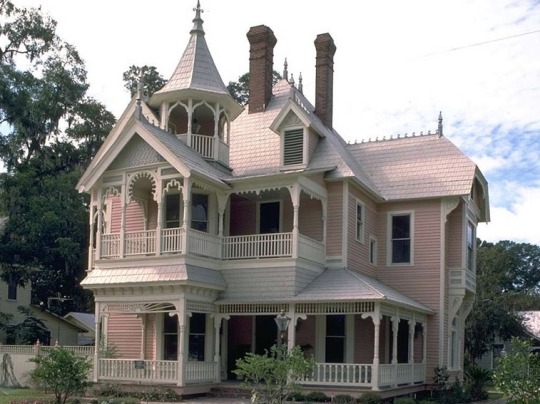#victorian houses
Text

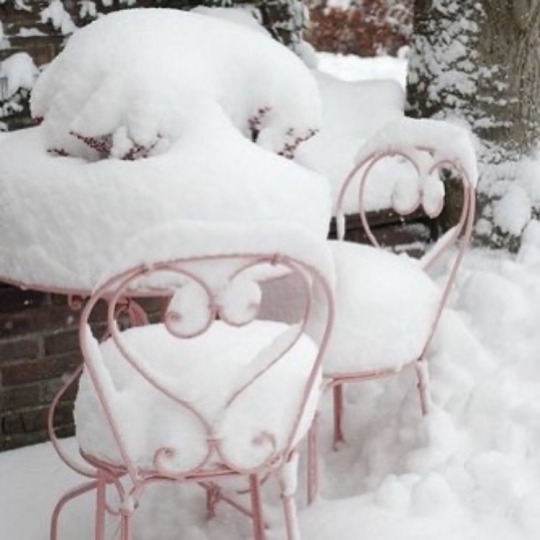
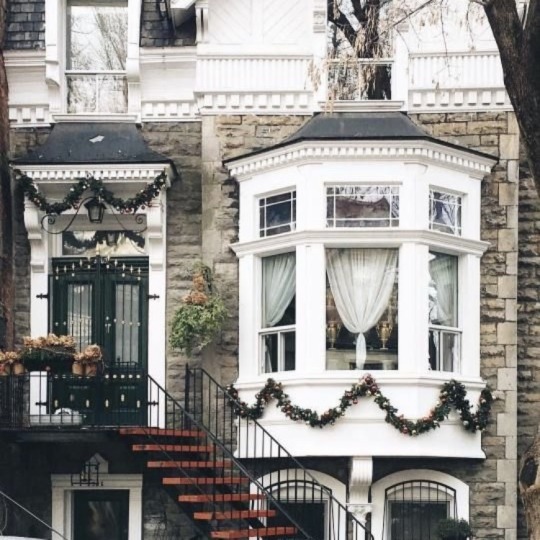


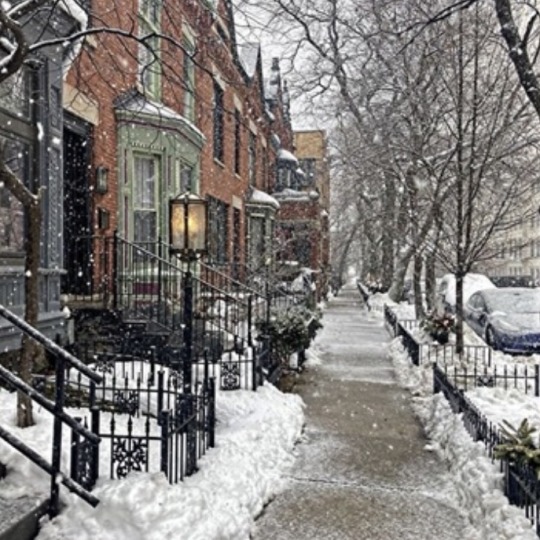
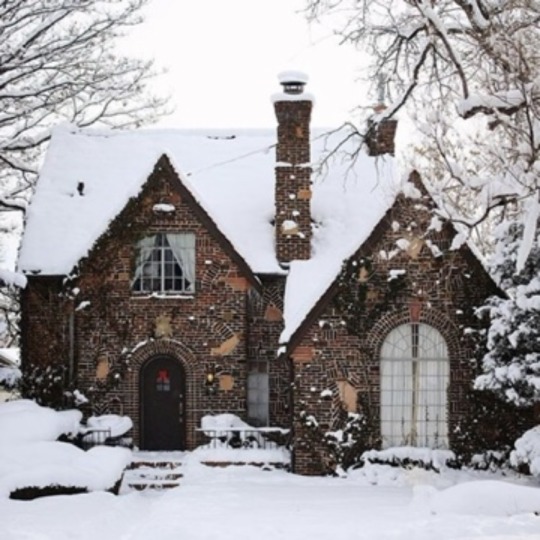


𝗐𝗂𝗇𝗍𝖾𝗋 𝗐𝗈𝗇𝖽𝖾𝗋𝗅𝖺𝗇𝖽 ♡
#cottagecore#the cutest houses!!#nature#naturecore#winter#winter aesthetic#houses#victorian houses#deer#animals#cold#cold aesthetic#cozycore#cosycore#wintercore#cottage aesthetic#moodboard#snow#snow aesthetic#snowcore
6K notes
·
View notes
Text


I thought that this 1882 Victorian in Oakland, Maryland was going to be amazing, b/c the exterior looks so nice, but the 7bd, 3ba home was done by a flipper who either ran out of money or just said "screw it." Asking $300K. The buyer will have to finish the house.

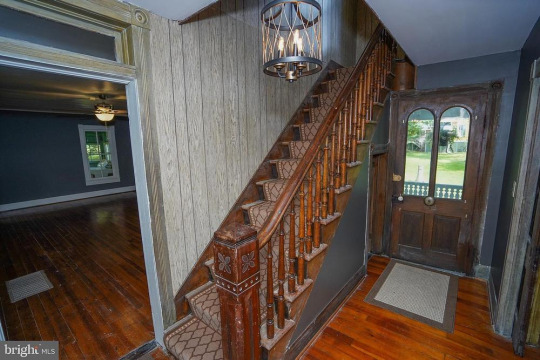
They put a lot of money into the exterior, but gave up on some of the interior. They didn't even dust the stairs.
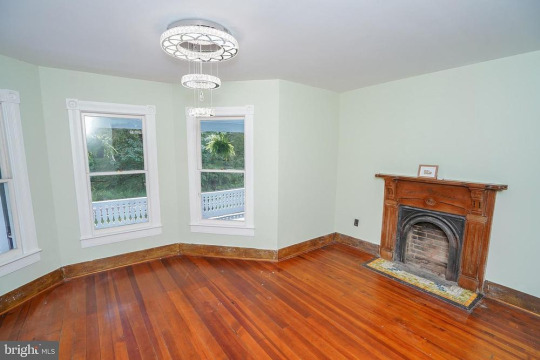
They left some original features, which is a good thing, like this fireplace, and it's the only one. They also went with the popular gray color scheme.
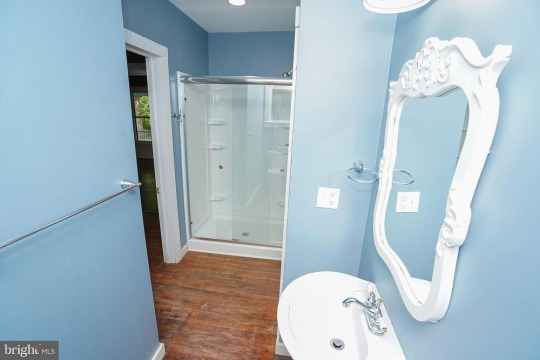
The bath got a modular shower, a new pedestal sink, and drywall.
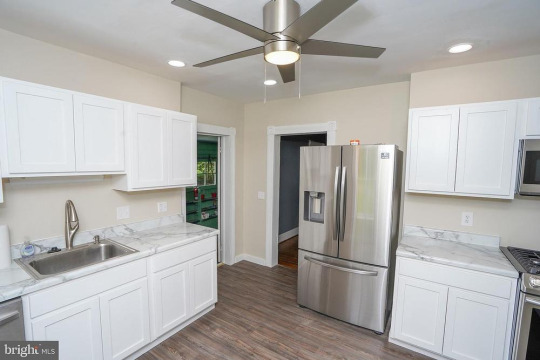

The kitchen redo- typical flipper white shaker cabinets. The fridge fits, so why the board on the side?
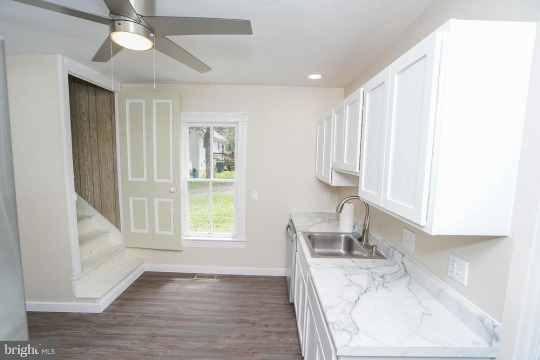
Those would be the original service stairs on the left.

I'm so confused, but I think that this is the dining room.
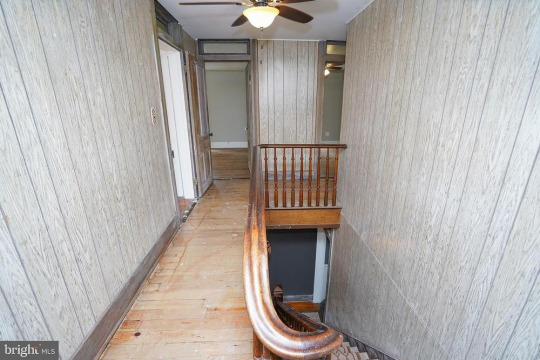
This is a horror. They gave up on the floor, didn't refinish the stairs and put up gray paneling.
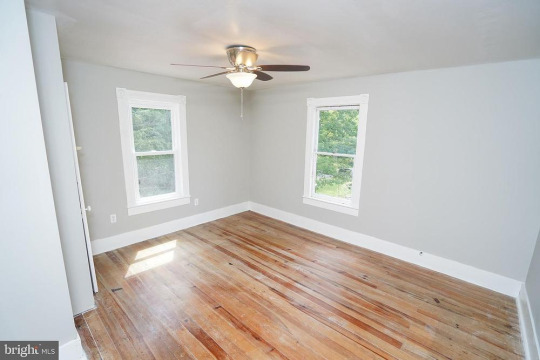
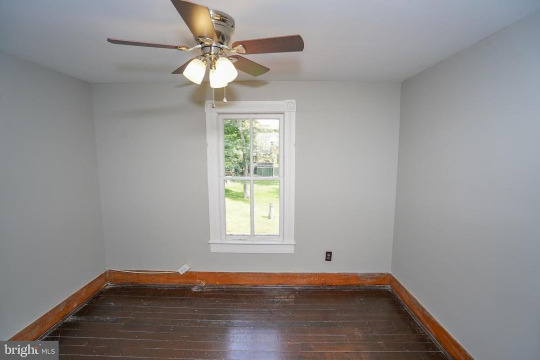
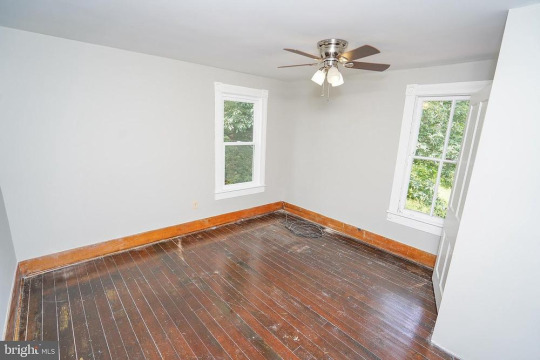
The bedrooms are all gray and the floors are in various conditions.
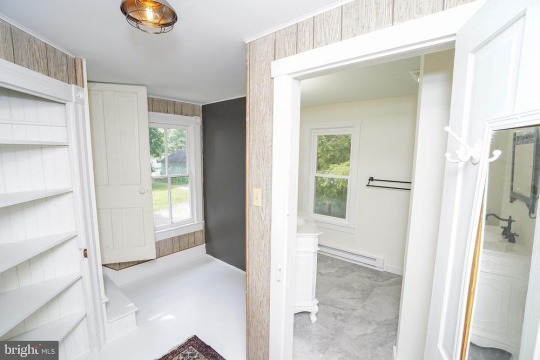
This looks like a bath and hallway to the attic.
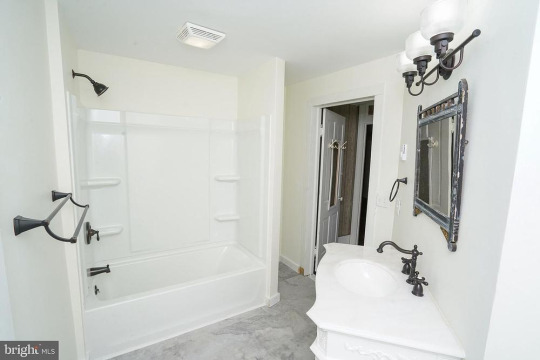
New bath.
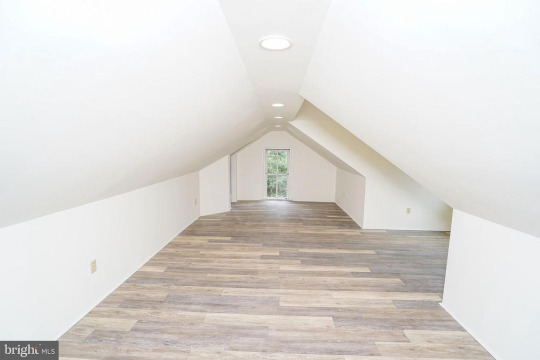
The rest of the money went to finishing the attic.


It's huge and the best space in the house.
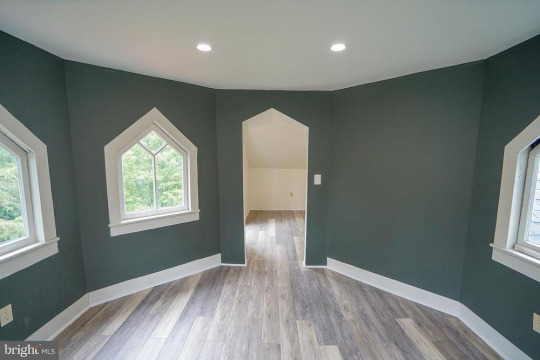
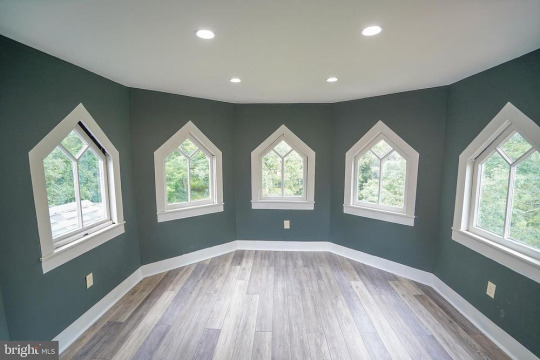
Love the turret room.
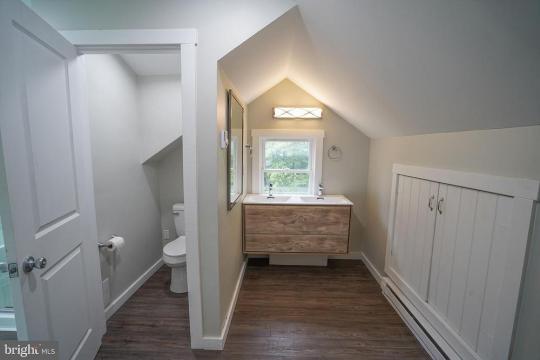
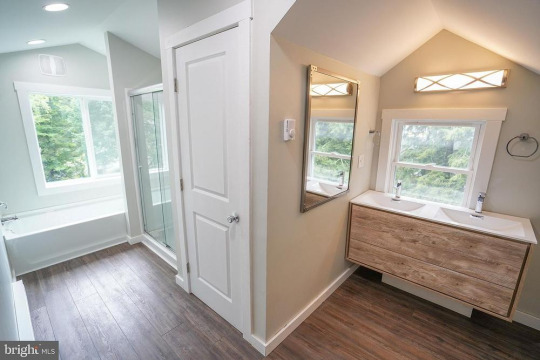
There's a full bath up here, too.
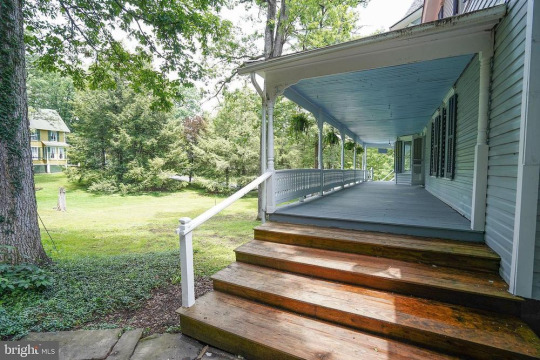
The stairs will need some sort of protective finish.


The patio needs some work and the garden is overgrown, but there's a brick barbecue. Can't tell if it's useable.
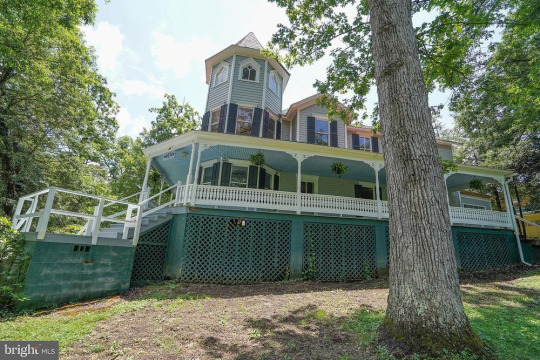
It's a large house for the price.

He put on a new roof that must've cost several thousand. The lot is .04 acre.
https://www.oldhouses.com/35977
210 notes
·
View notes
Text
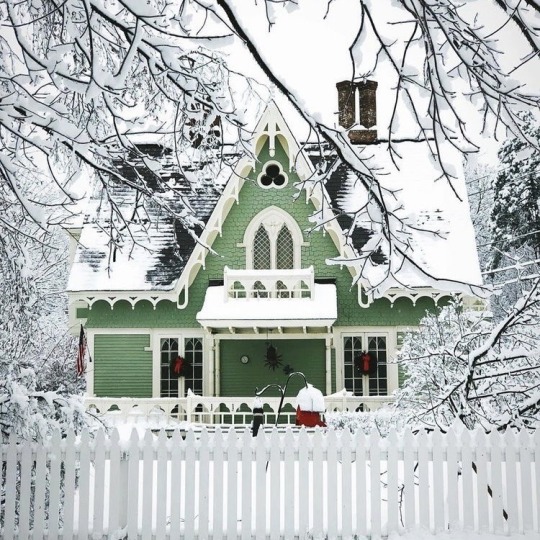
source
#cottagecore#the cutest houses!!#nature#naturecore#winter#winter aesthetic#houses#victorian houses#deer#animals#cold#cold aesthetic#cozycore#cosycore#wintercore#cottage aesthetic#moodboard#snow#snow aesthetic#snowcore
67 notes
·
View notes
Text

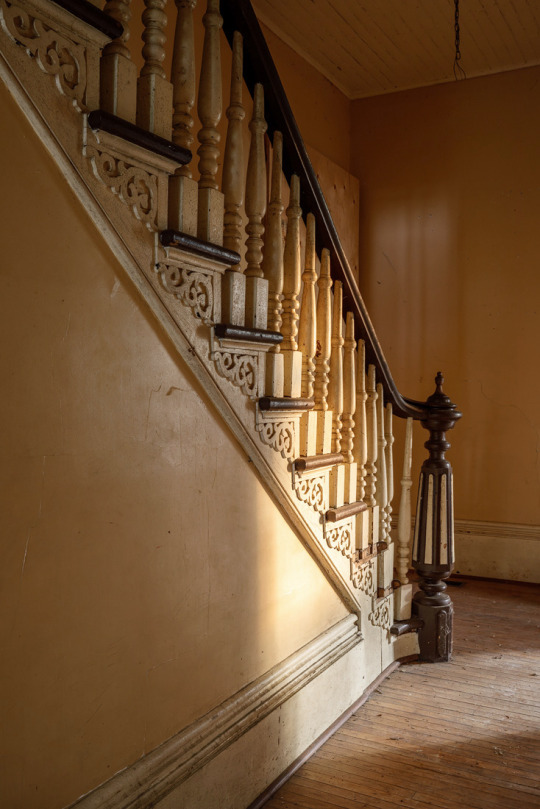

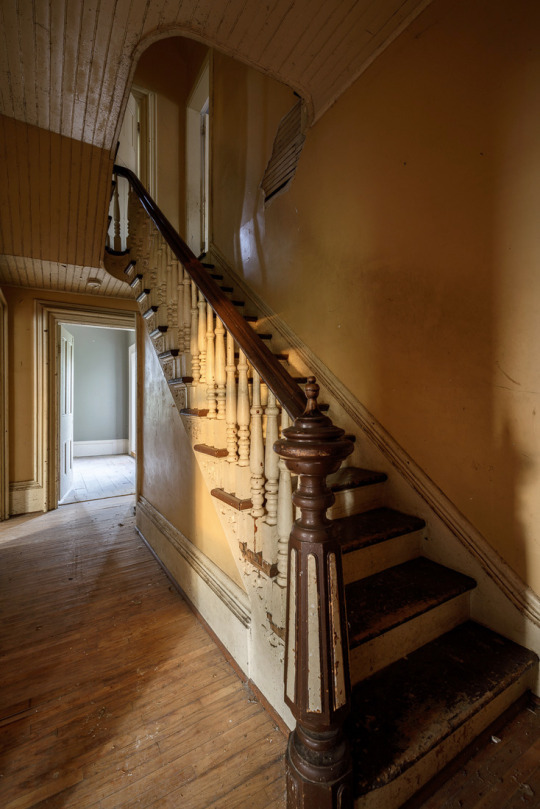
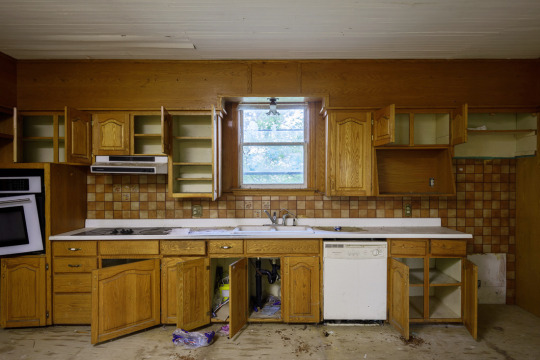
The Victorian
As always, the full video tour can be found below!
Finally, let's close out this incredible location by taking a look at a few photos from the ground floor, along with the incredible staircase!
Sitting on 112 acres, the original farm property dates back to the mid to late 19th century. While the Victorian house itself and original barn were built in the early 1900s.
The home had two towers, one on the front of the building and one on the west side of the house. During a time of neglect, the west side tower had began to pull away from the house and had to be removed. The owners at the time also removed all of the brick and added siding as a replacement.
In the early 1930s, the original barn burnt to the ground in a devastating fire. The owner at the time was later charged with arson. He thought that if the barn burned down, he could use the proceeds from the insurance claim to pay off the mortgage. A replacement barn was built years later and still sits on the property to this day.
Several years ago the property was sold to a development company and the buildings have sat abandoned and decaying ever since.
Unfortunately, the house is not protected under the heritage act and it will almost certainly be demolished in the future when the land is redeveloped.
#abandoned#urbex#urban exploring#urban exploration#bandos#abandoned buildings#abandoned places#forgotten#abandoned houses#forgotten buildings#abandoned homes#forgotten places#Victorian houses#Victorian farmhouses#Victorian#abandoned farmhouses
24 notes
·
View notes
Photo
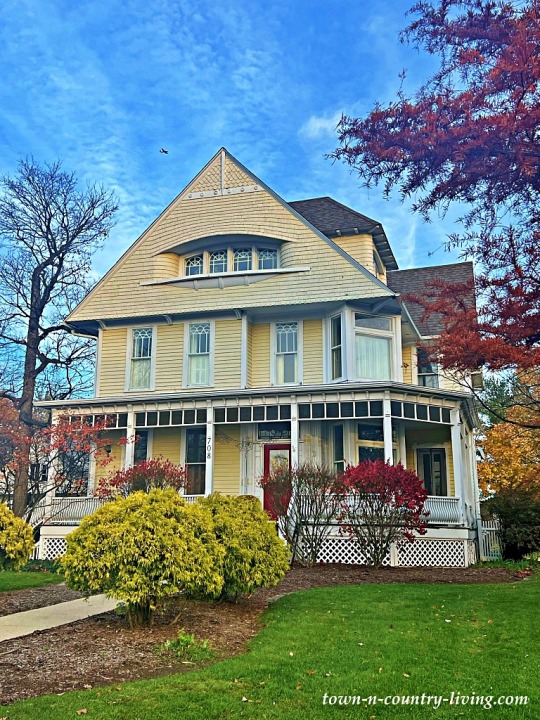
Fall in Love with Captivating Older Homes in Sycamore
21 notes
·
View notes
Text

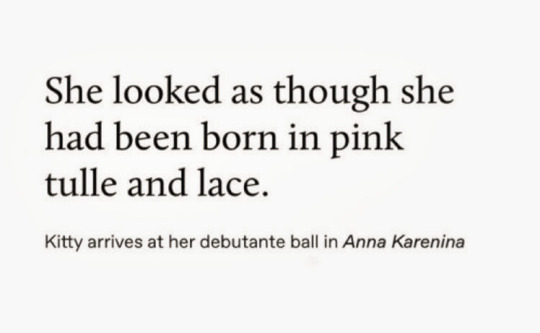
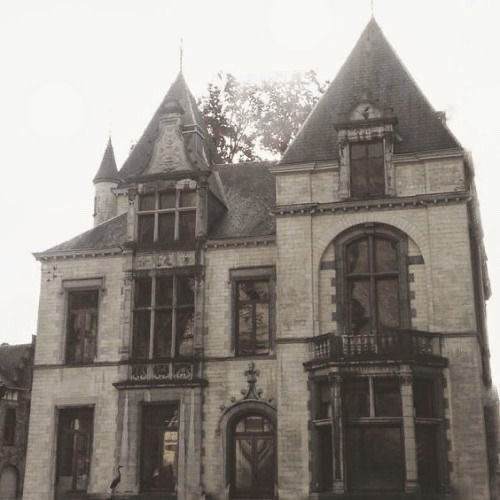
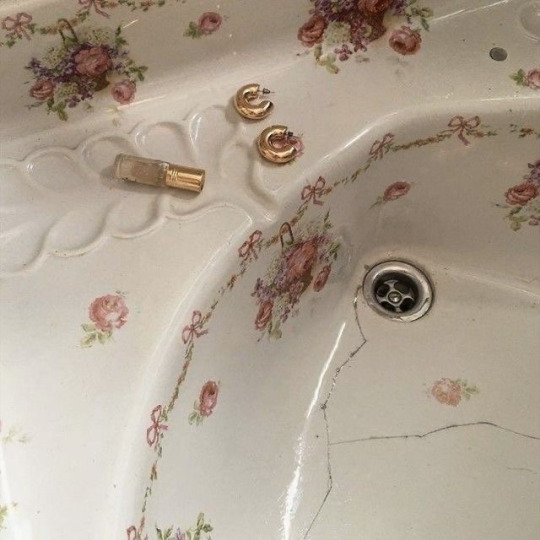
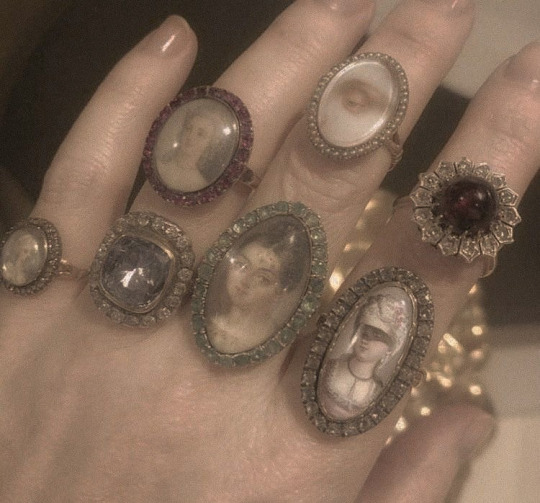
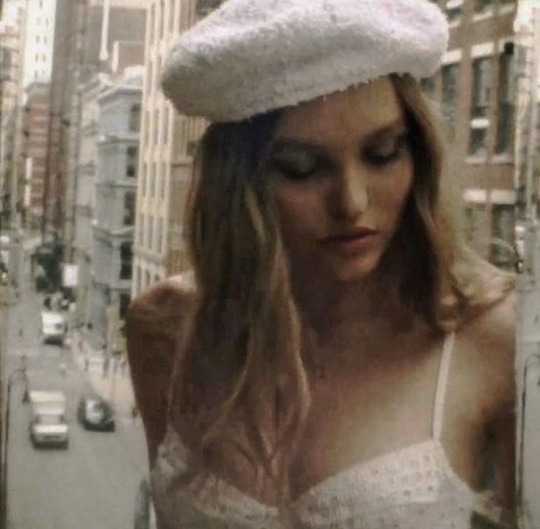
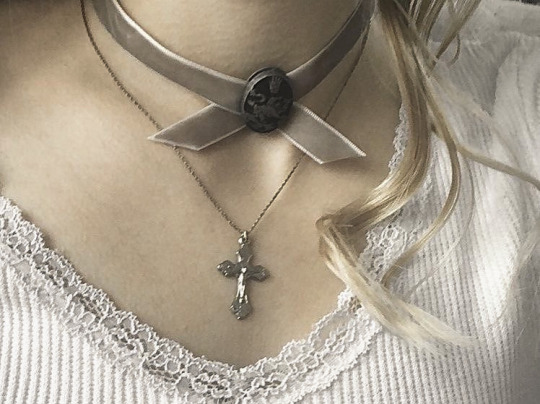
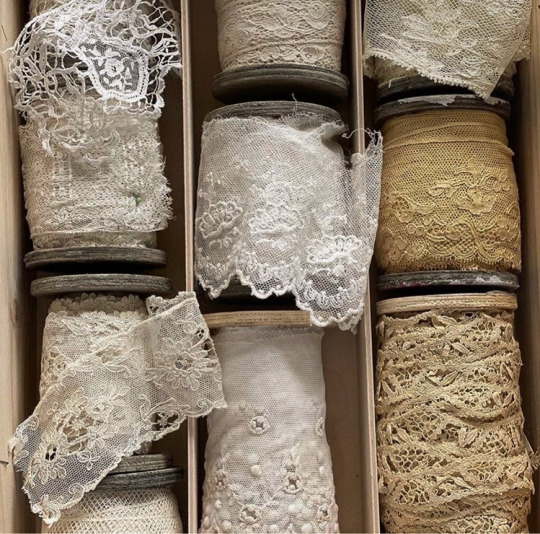
#girlblogger#dollette#lana del rey#coquette#moodboard#brown#cream moodboard#lilly rose depp#rings#victorian houses#lace and ribbons#crosses#rosary#catholic iconography#text post#hair bow#sadgirl#fawnette#soft aesthetic
40 notes
·
View notes
Text

"There is a child in all of us who is a still a trick-or-treater looking for a brightly lit front porch."--Robert Brault
Photo: Frankfort, Illinois
#halloween#halloween decorations#halloween house#old house#victorian houses#spooky house#october#midwest#illinois#fall#autumn#chicago suburbs#spooky#fall colors#fall foliage#autumn colors#autumn foliage#fall leaves#autumn leaves#halloween vibes#autumn vibes#fall vibes#il#the land of lincoln#the prairie state
19 notes
·
View notes
Text
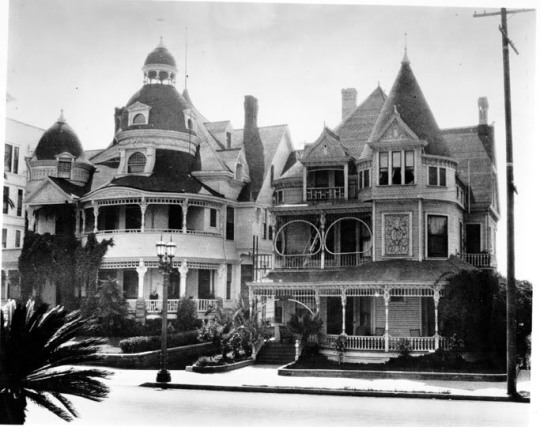
Hotel Melrose (left) and Hotel Richelieu (right), Bunker Hill, Los Angeles, 1930s
#Victorian architecture#Victorian houses#Victorian hotels#Bunker Hill Los Angeles#Hotel Melrose#Hotel Richelieu#Los Angeles#Los Angeles history
40 notes
·
View notes
Text
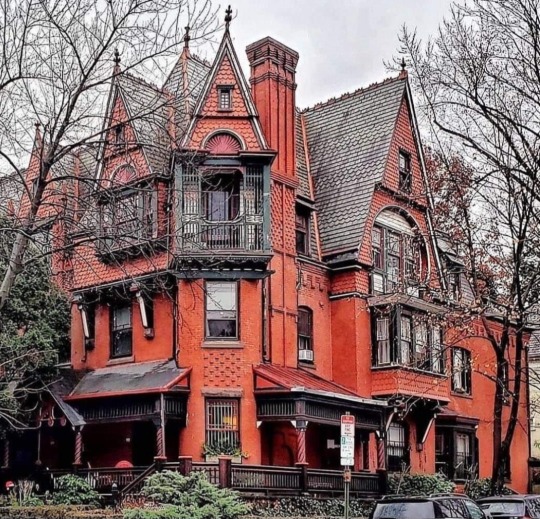
Source: Facebook
9 notes
·
View notes
Text
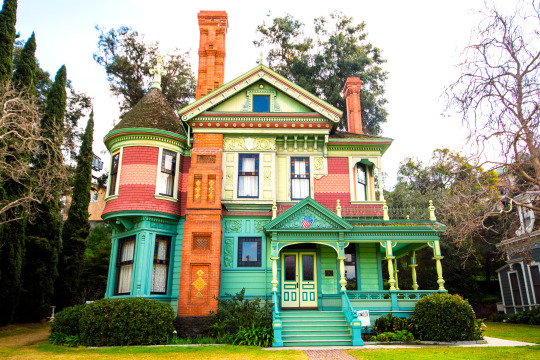
2/5/23
26 notes
·
View notes
Text

A visual development piece I did for a project few years ago
#illustration#art#animationartist#layout design#animation background design#drawing#Florida#new orleans#Victorian#victorian houses
11 notes
·
View notes
Text
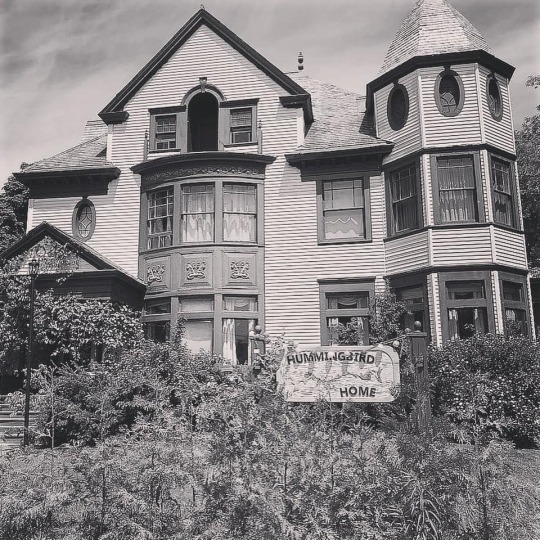
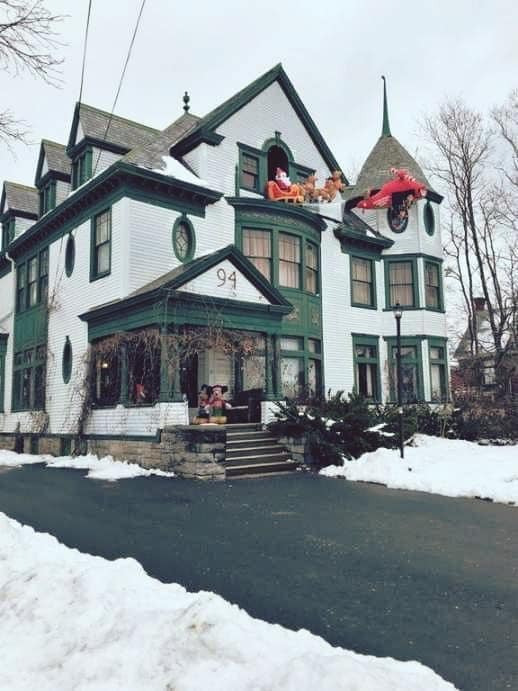
Iris shared a few photos of this beautiful Plattsburg, New York Victorian home that they got for pretty cheap….probably because of its history as a funeral home for almost 50 years. The embalming room and casket lift are still part of the house, and all the bedrooms were originally used as showing rooms. Knowing that there’ve been thousands of dead bodies in here would creep out most people, but as a mortuary student Iris fell in love with it the first time they saw it.

Here's Iris sitting in the entrance hall. How gorgeous is this?
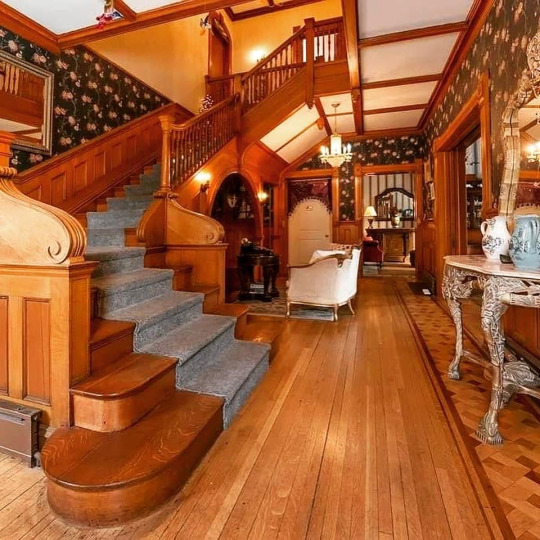

How inexpensive could this have been? Look. It has an Inglenook in the grand hall.

It's pristine.
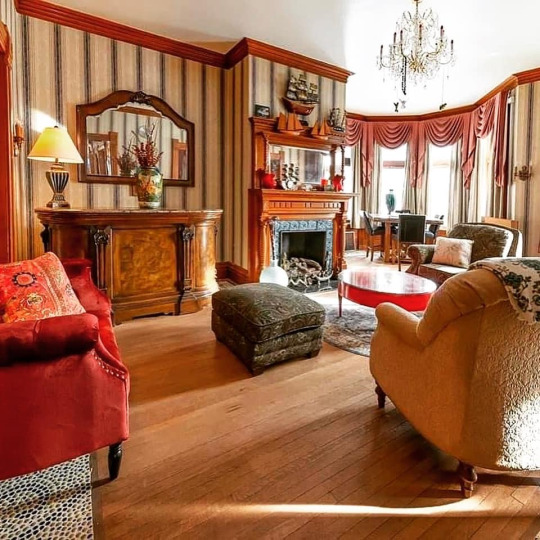
The sitting room. It looks like it may have come with the furniture. That fireplace and the sideboard are beautiful.
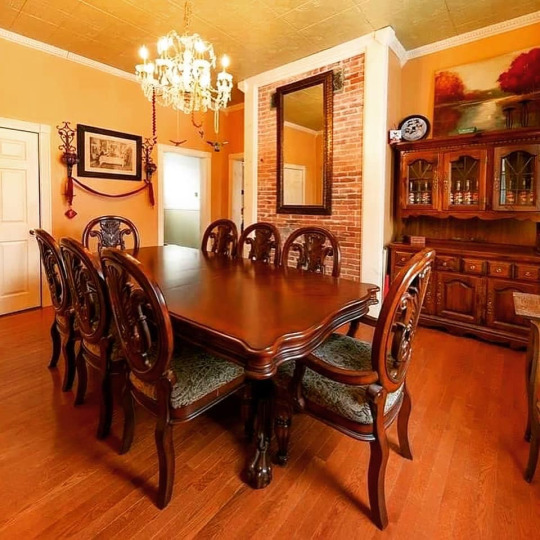
The dining room has an exposed wall of brick.
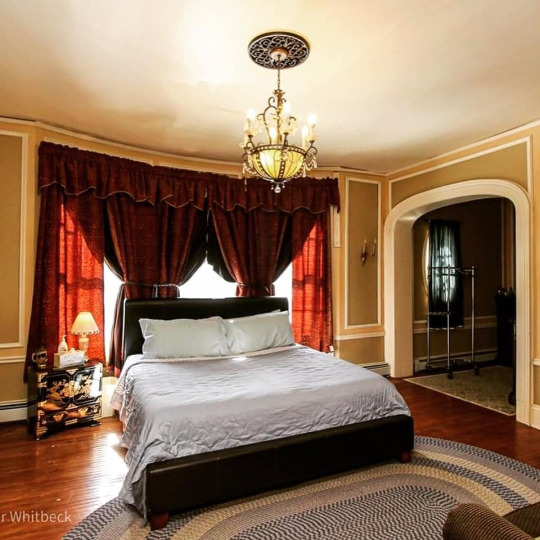
So, this bedroom was a viewing room?

This is the old lift.
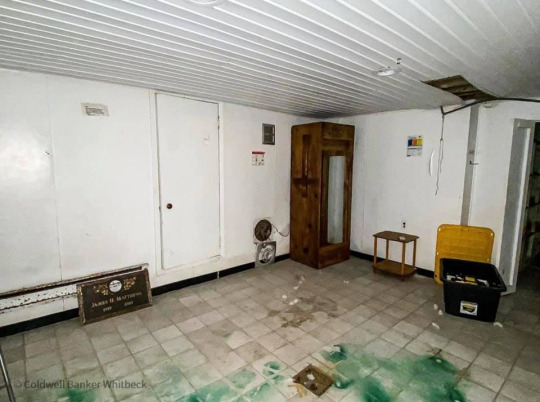
Basement embalming room.
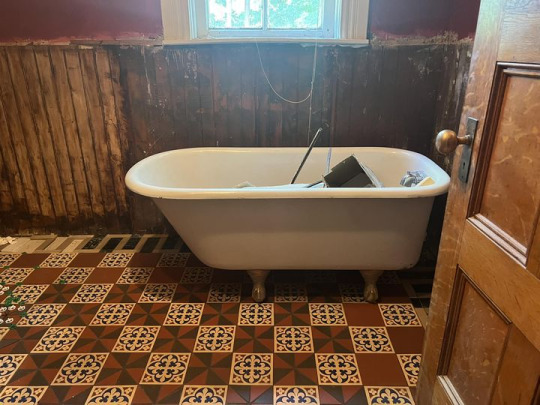
Updates: Progress on the bathroom floor.

"Something weird happened in the morgue under my house the other night…" It's not specified what, but gee, this looks creepy.
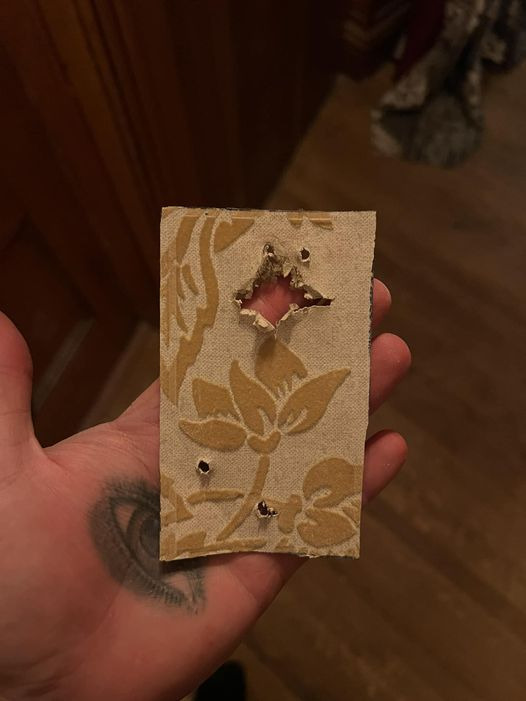
"I saw like .00000001 of an inch of white sticking out behind an old mercury thermostat still in the wall. I took it down (carefully) and found THIS! ORIGINAL WALLPAPER!" What a wonderful experience, isn't it?
via Nightmare on Zillow Street / Facebook
165 notes
·
View notes
Text

Some house I saw
#vintage aesthetic#vintage#vintage photography#old homes#aesthetic#tumblrgrunge#tumblrpic#pinterest#instatumblr#southern gothic#gothic#photography#aesthetic house#room inspiration#victorian houses#trailer#vintage house#lana del rey#lana del rey vinyl#weirdcore#artists on tumblr#america#aesthetics#coquette
19 notes
·
View notes
Text


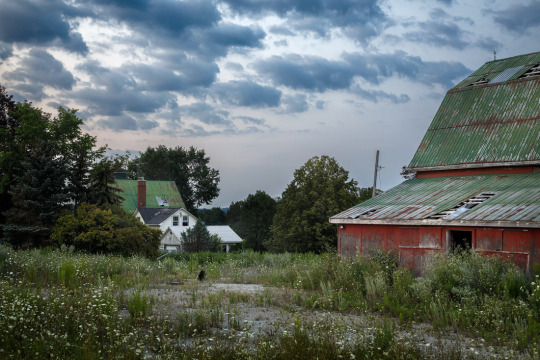

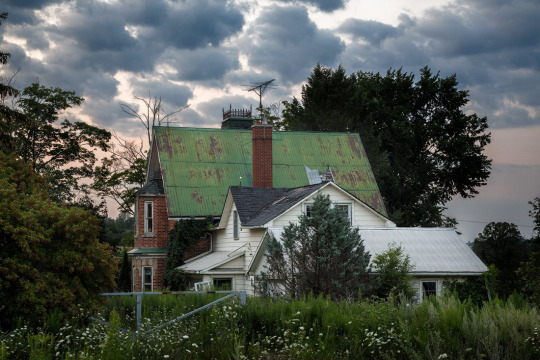
The Victorian
You can see the new video here!
Let's start out this new spot by having a look at some exterior views of the abandoned farm!
Sitting on 112 acres, the original farm property dates back to the mid to late 19th century. While the Victorian house itself and original barn were built in the early 1900s.
The home had two towers, one on the front of the building and one on the west side of the house. During a time of neglect, the west side tower had began to pull away from the house and had to be removed. The owners at the time also removed all of the brick and added siding as a replacement.
In the early 1930s, the original barn burnt to the ground in a devastating fire. The owner at the time was later charged with arson. He thought that if the barn burned down, he could use the proceeds from the insurance claim to pay off the mortgage. A replacement barn was built years later and still sits on the property to this day.
Several years ago the property was sold to a development company and the buildings have sat abandoned and decaying ever since.
Unfortunately, the house is not protected under the heritage act and it will almost certainly be demolished in the future when the land is redeveloped.
#abandoned#urbex#urban exploring#urban exploration#bandos#abandoned buildings#abandoned places#forgotten#abandoned houses#forgotten buildings#abandoned homes#forgotten places#Victorian houses#Victorian farmhouse#abandoned farmhouses#abandoned farm houses
10 notes
·
View notes
Text
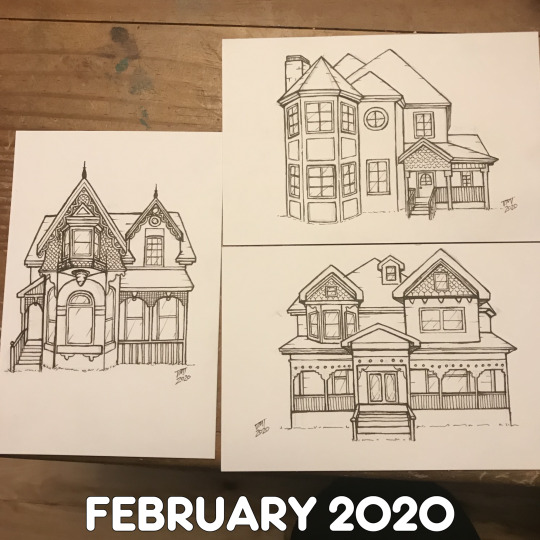
Since 2019, I've been sending out monthly postcards to my Patreon Pen Pals tier. These simple ones from 2020 have a special place in my heart. I love drawing houses. Wait, why don't I draw more houses??
I'm going live in a few minutes on +wi+ch. Maybe I'll draw some houses!!
4 notes
·
View notes
