#old homes
Text
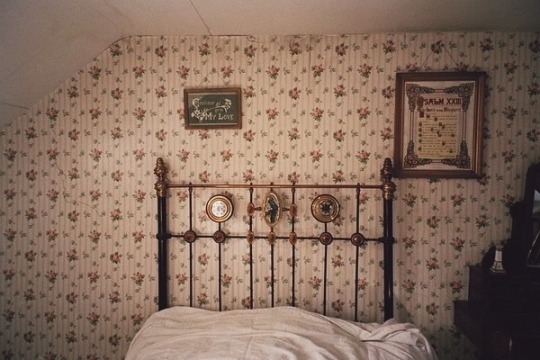
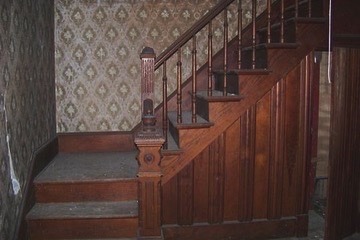

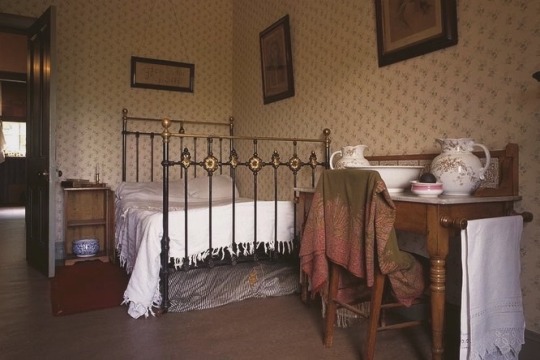
what’s done is done
#horror academic#horror#gothcore#dark acadamia aesthetic#goth aesthetic#dark academia#cottagecore#gothic#cottage aesthetic#cottage vibes#abandoned#old homes#ghost stories#southern goth aesthetic#southern gothic
2K notes
·
View notes
Text

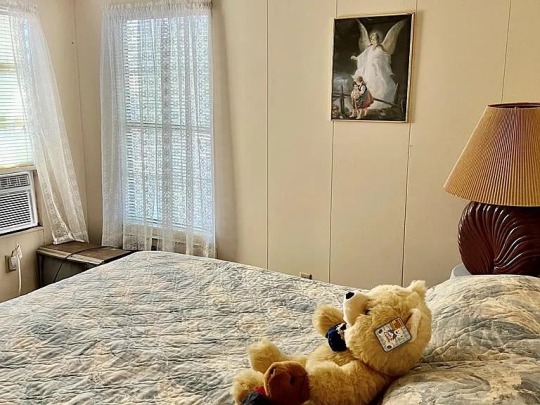

Georgetown, Georgia - Zillow
#interiors#vintage homes#sell me this house as is with all of the decor I swear to god#vintage interiors#old homes#historic housing#historic homes#grandmacore#cottagecore#americana#southern gothic#nostalgiacore#nostalgia
2K notes
·
View notes
Text

the_foragers_cottage
169 notes
·
View notes
Text

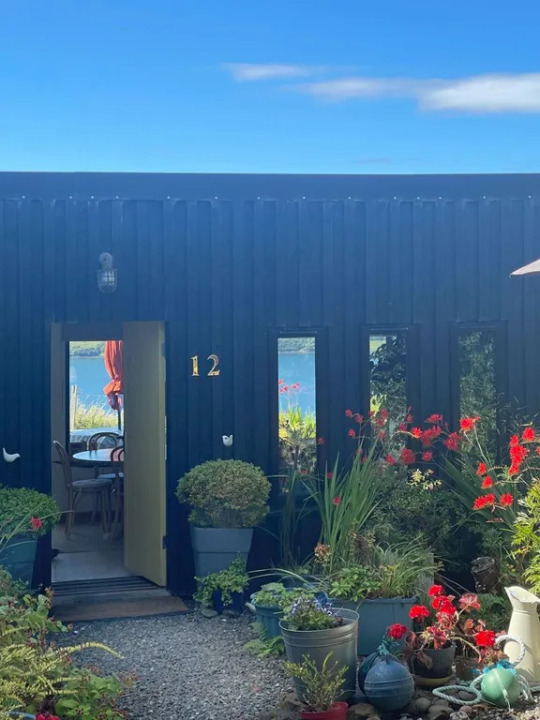
Thanks to Chuckstipositon for finding this lovely home in Lochbay, Waternish, Isle Of Skye, Scotland. It was a finalist in BBC Scotland's Home of the Year 2023 and winner of Highlands and Island Home of the Year 2023. 4bds, 2ba, £525K / $663,495.

Enter a lovely newer modern sun room.
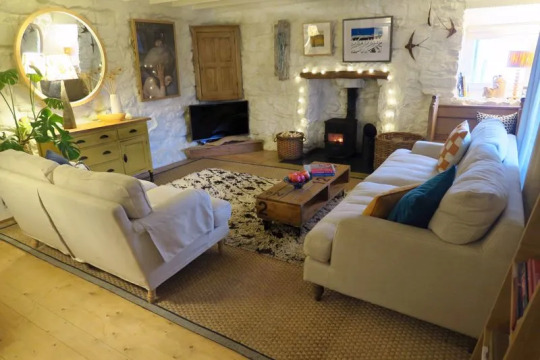
Then, the historic part of the home. Look at the stone walls in the living room. They've been whitewashed to match the newer addition and brighten it up.
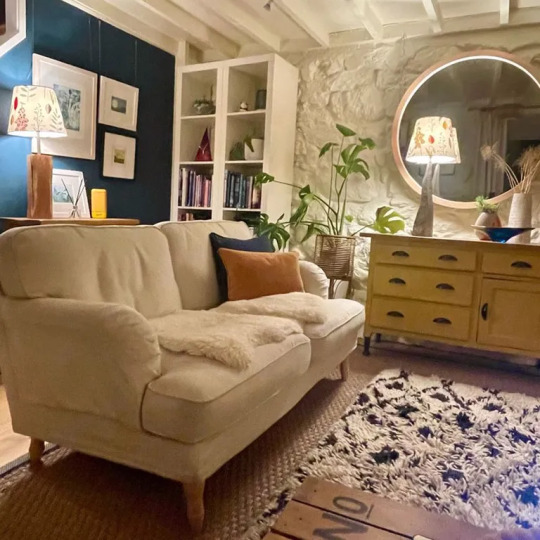
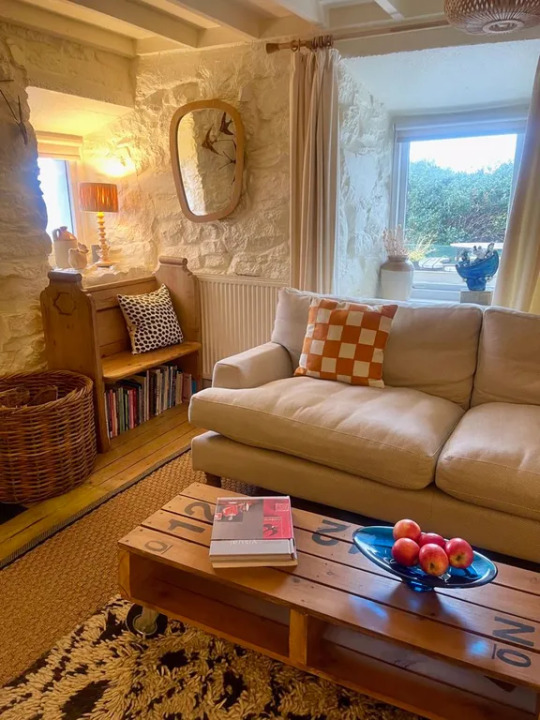
It's so pretty and cozy, isn't it?
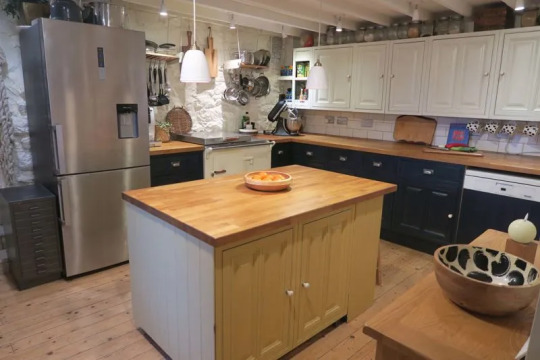
The kitchen also has the stone walls and two tone cabinetry.

Wow, it has a new Aga stove.

There's a pantry area in the back of the kitchen, beneath the stairs.

Reading nook under these stairs.
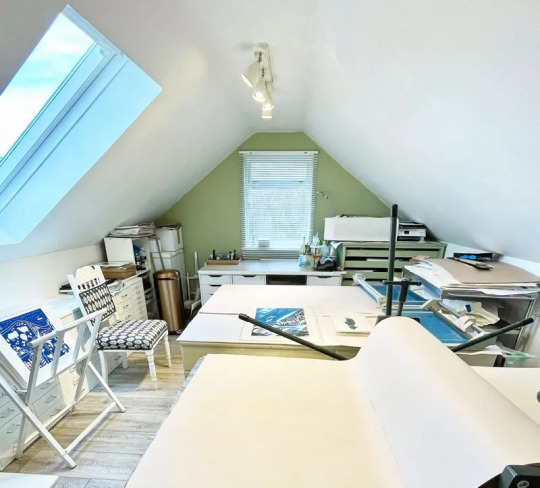
Up the gray stairs is an attic studio.
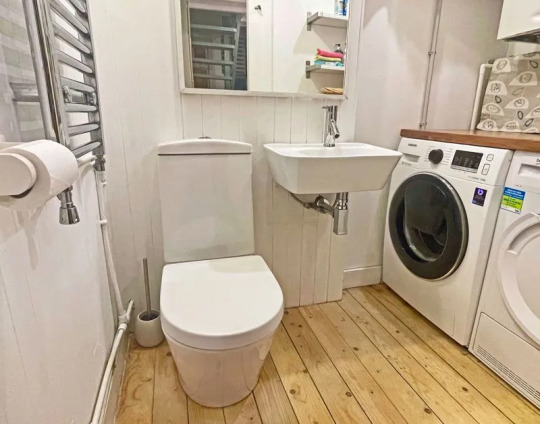
A modern .5 bath shares the room with the washer/dryer.

There's a compact kitchenette unit here in the family room.
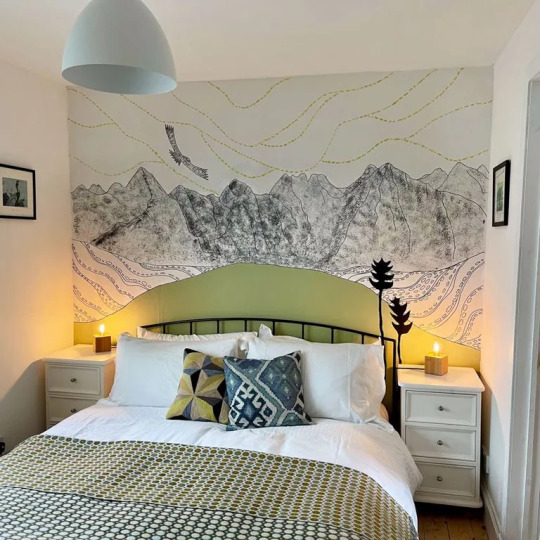
Bedroom with a cute mural.

Nice double shower.

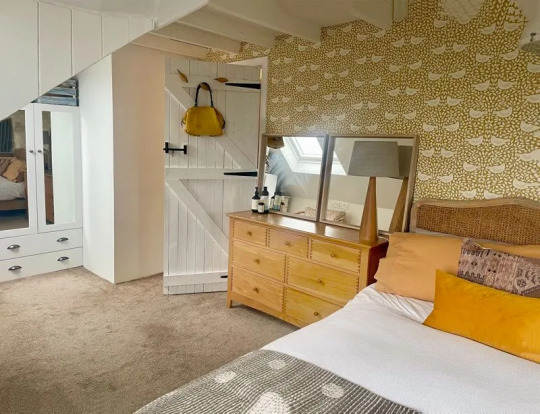
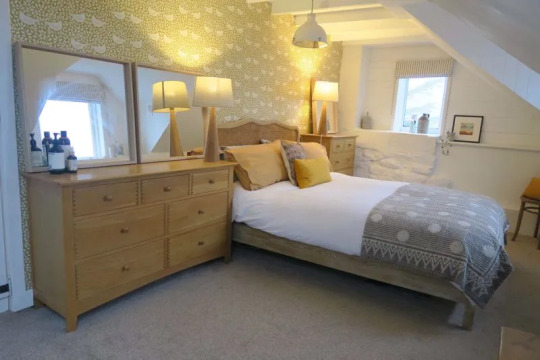
Stairs go up to a pretty primary bedroom.

It's a spacious room.
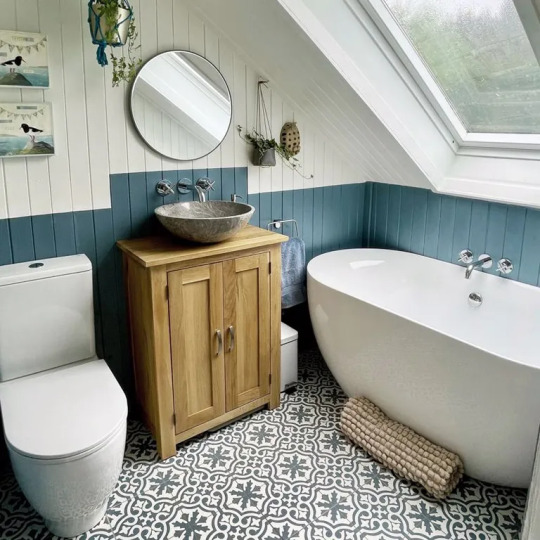
And, it has a beautiful en-suite.
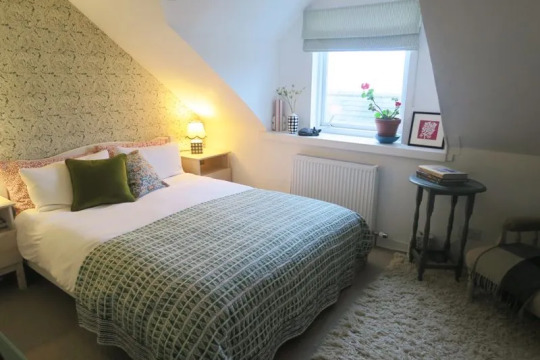
There's another bedroom up here, also.
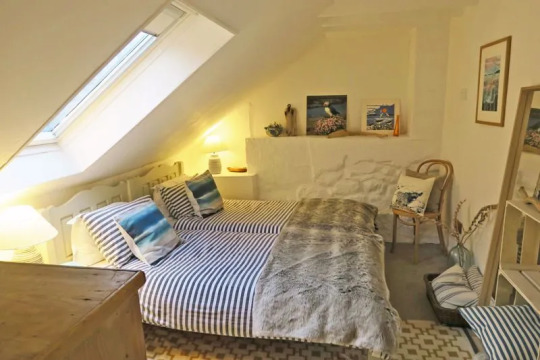
Plus a lovely guest room.
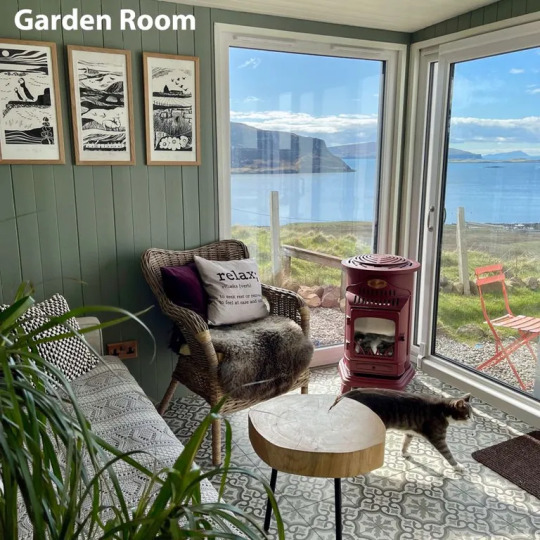
Small back porch opens to the yard by the water.

There's even a small home office.
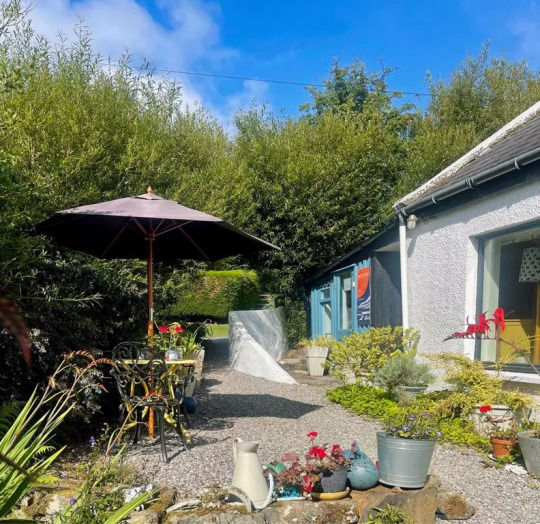

Beautiful gardens and decks with stunning views.
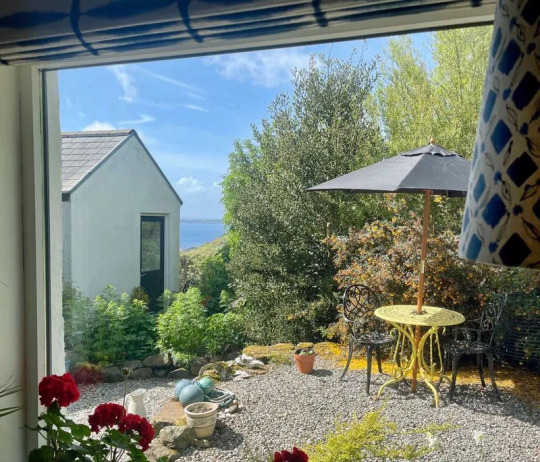
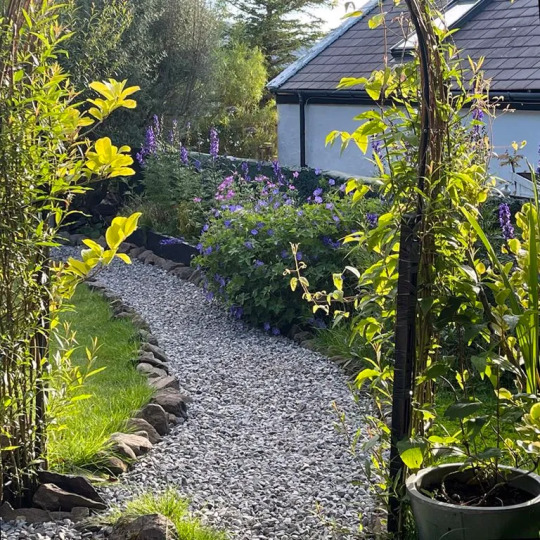
The back yard.
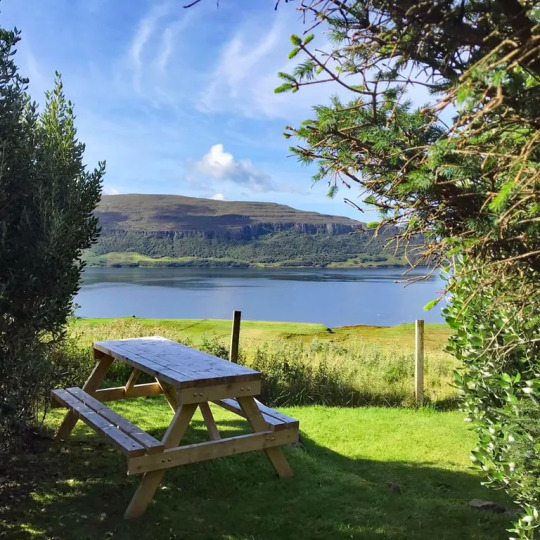

It's a very sought-after area of Scotland.
https://www.zoopla.co.uk/for-sale/details/66785606/
106 notes
·
View notes
Text
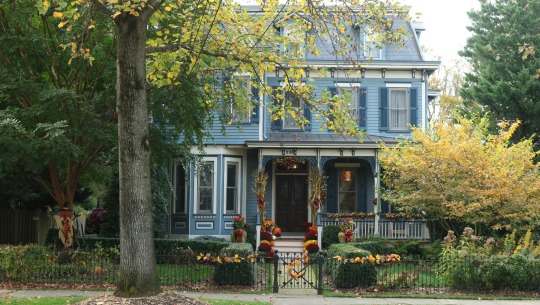
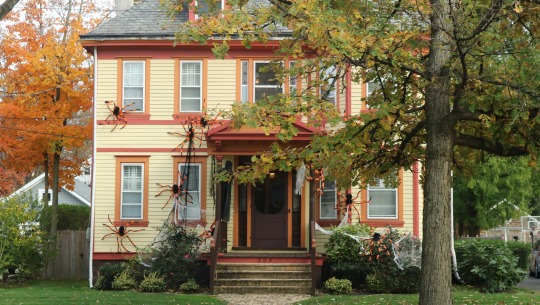
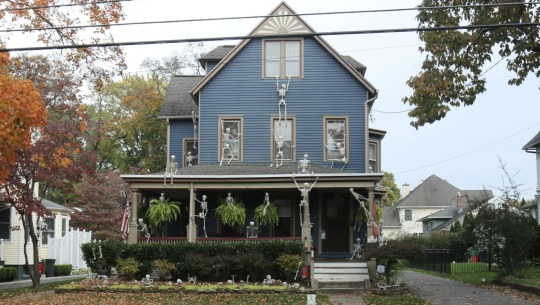
10/27/23
287 notes
·
View notes
Text

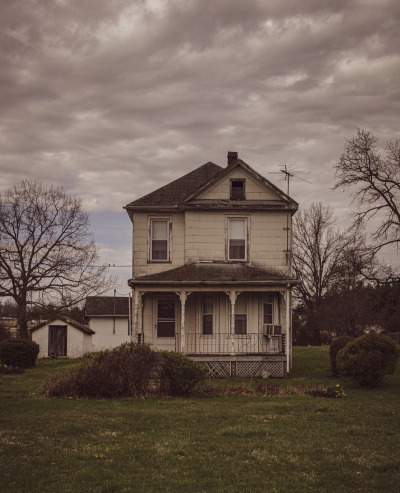
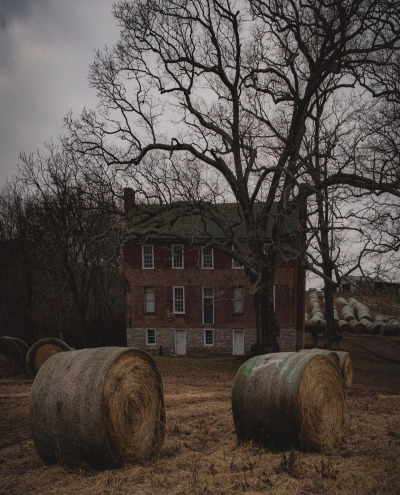
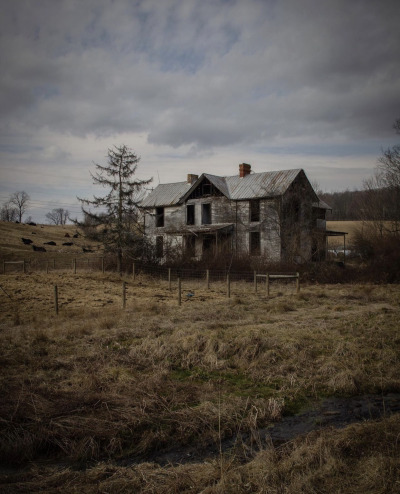

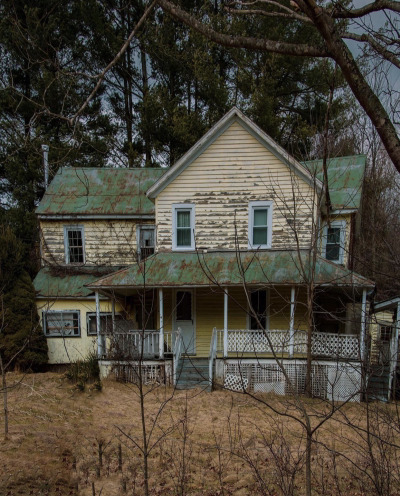
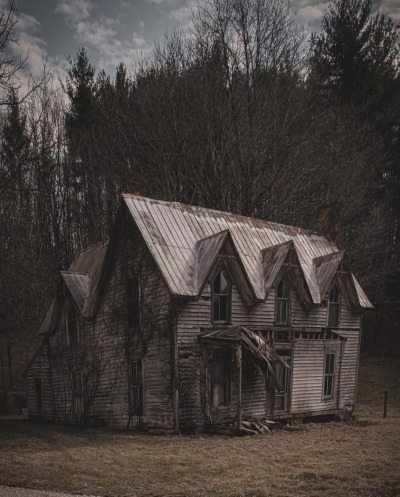

Forgotten Homes of Autumns Passed 🪵🍂🤎🍁
#autumn#autumn aesthetic#fall aesthetic#fall#nature#fall vibes#autumn vibes#autumncore#old homes#abandoned
424 notes
·
View notes
Text

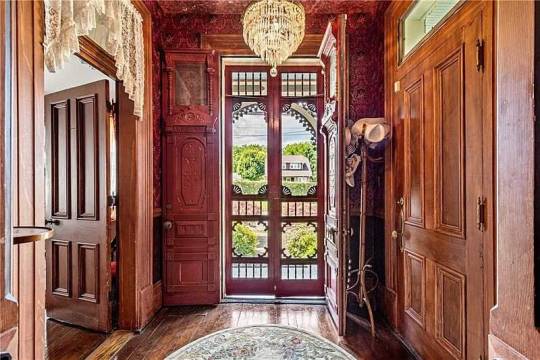





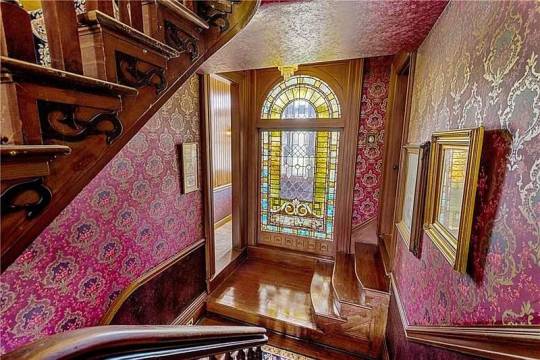

Claysville, PA c.1880
#historic architecture#italianate#Victorian#victorian home#victorian architecture#1880#pennsylvania#old homes#interior design#stunning#red aesthetic#stained glass#staircase#real estate#for sale#homes for sale#victorian era#history#old architecture#architecture
310 notes
·
View notes
Text
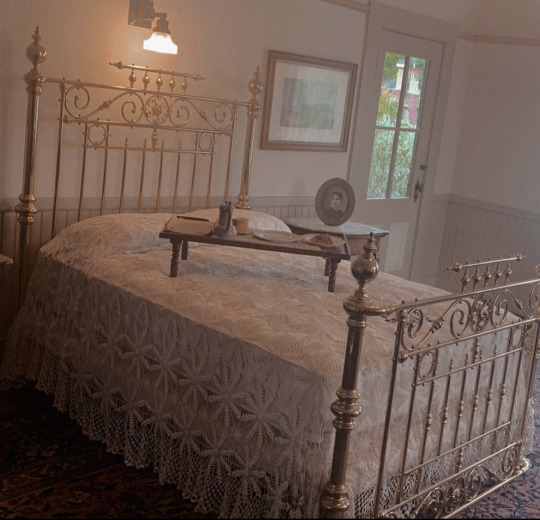
I want that bed spread
#southern gothic#vintage#aesthetic#vintage aesthetic#aestethic#aesthetic house#antique#america#coquette#old homes#room inspiration#coquette aesthetic#americana#lana del rey#oldbooks#art#grunge#gothic#goth aesthetic
273 notes
·
View notes
Text
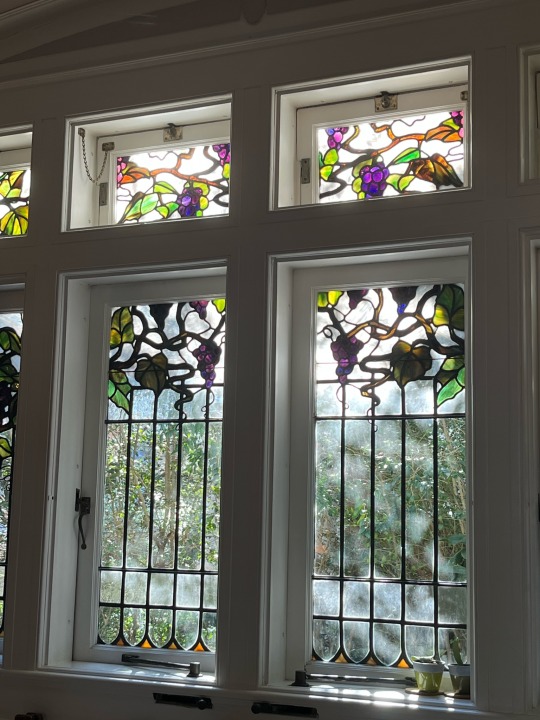
sometimes the light catches the stained glass in the dining room
#stained glass#old homes#Victorian#Whimsigoth#whimiscal#interiors#glass windows#cottagecore#tiffany#Tiffany glass#cozy#aesthetic#goth aesthetic#gothic#victorian gothic#home
351 notes
·
View notes
Text
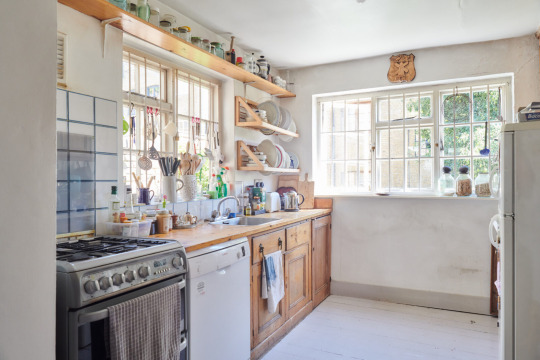
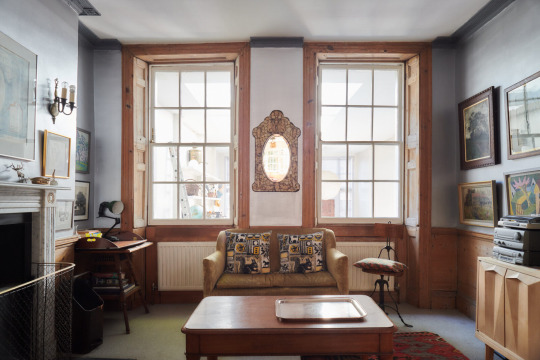



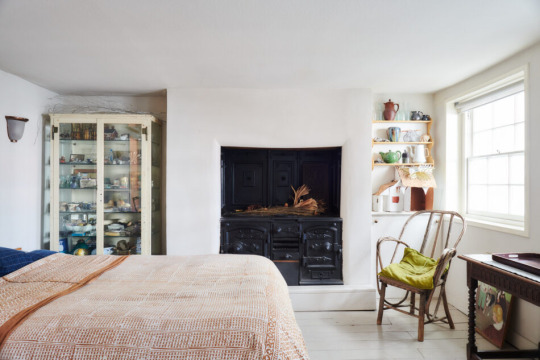


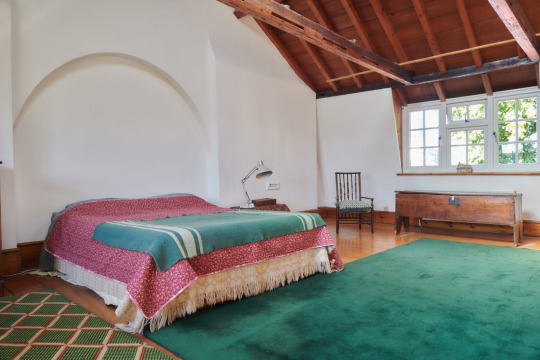
#kennington road#London#warm#maximalist design#maximalist#maximalism#living room#vintage#old homes#old houses#kitchen#bedroom#fireplace#library#personal library#wooden interior#wood
81 notes
·
View notes
Text

#my photos#midwest gothic#midwest#photography#southern gothic#old homes#abandoned#not really#1960s home#nostalgia#nostalgiacore#nostalgic#weridcore#september
15 notes
·
View notes
Text

Maja Larsson
84 notes
·
View notes
Text
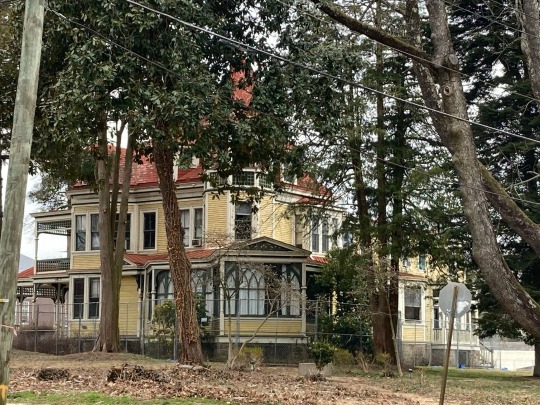
2/26/23
#ngl i saw this house while driving and was so obsessed i pulled over and took pictures of it people def saw me do it#photography#new jersey#nj#victorian homes#old homes
27 notes
·
View notes
Text
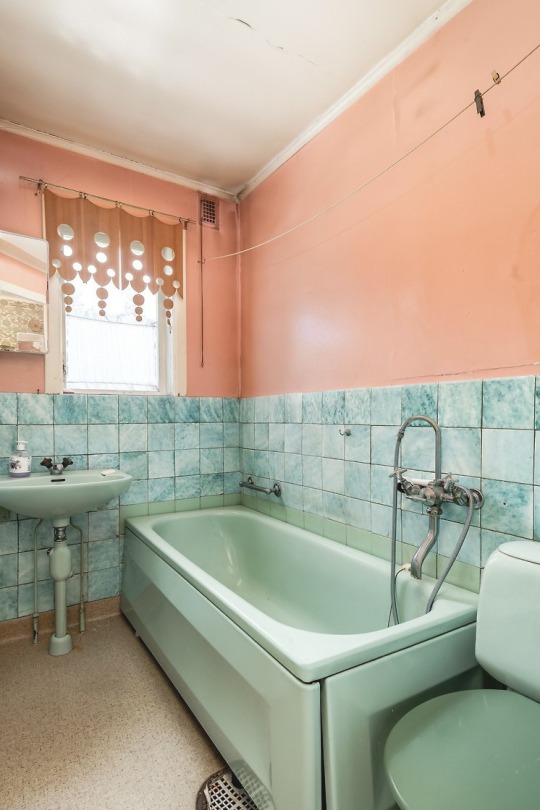
#kitsch#mid century home#mid century modern#scandinavian home#scarlet witch#sweden#vintage home#old homes#pastel home#pink bathroom#pastel bathroom
7 notes
·
View notes
Text

30 notes
·
View notes
Text


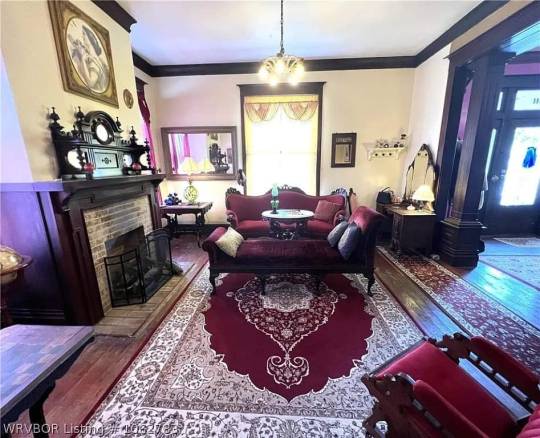


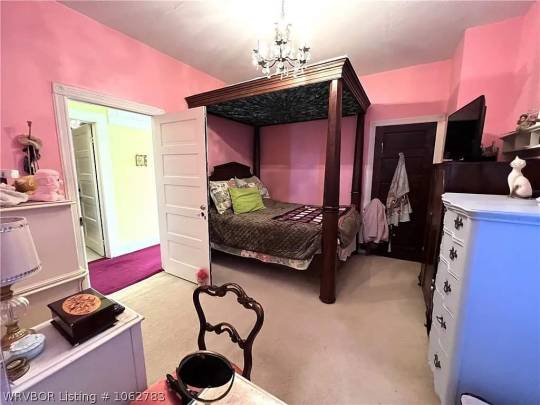



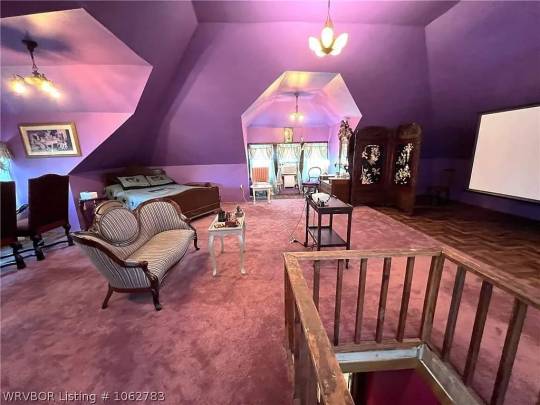
Fort Smith, Arkansas c.1906
"This historic retreat, set on a corner lot, features a full front porch and concrete fluted columns supporting a full width balcony. The home is surrounded by a wrought iron fence with a Victorian street light. Enter 100+ years of history through 9 ft tiger oak door frame with 7 ft oak doors, as you enter the foyer you’ll notice the 10 1/2 ft ceilings, 9 ft tiger oak columns and a tiger oak staircase as well as original crown molding and 9 1/2 inch tiger oak baseboards. Original wood floors lead you into the dining room and library where you will find 3 gas fireplaces putting out an estimated 100,000 BTUs of heat as well as 2 separate mini split units with an additional 4 tons of heat and air. A bay window with bench seating in the dining room, which is a sight to behold, from the coffered ceiling to the 6 ft wainscoting you be surrounded with lovely quarter sawn oak. Across the room you’ll be invited by the light of the library with twin 6 ft windows. Inside the library, you’ll find a brick fireplace for those cozy evenings, built in shelving units with beadboard give adequate space for your book collection. From the spacious kitchen you’ll have access to the rear staircase with brass cherub chandelier to the 2nd floor where you’ll find sanctuary in the 4 spacious bedrooms. A full bath with tub, updated shower plumbing and new toilet borders the hallway to bedrooms, balcony, and 3rd floor. All bedrooms & hallway host brass & crystal chandeliers. A 3rd staircase rises to the 3rd floor where you may enjoy a birdseye view of the entire neighborhood through the 9 windows. 10 ft vaulted ceiling carved wooden window moldings, colorful replacement carpet, & a cheerful violet wall tone add to the splendor. Wall heater and window air add to the comfort. The brick garage has beautiful stained cedar barn doors. Carriage lamps line the street side & flicker at night. Many vintage and original details remain, including wooden moldings, ball top door hinges & early hardware."- from the listing.
Sorry for the long post but I'm just head over heels for this house!!!!
#pink house#victorian home#victorian architecture#real estate#1906#arkansas#pink aesthetic#woodworking#staircase#fireplace#not my pics#early 1900s#old house#old homes#interior design#cottage witch#cottagecore#cozy#cozy living#old house dreams#dream house#pink#tiny bathroom#claustrophobic
87 notes
·
View notes