#french provincial homes
Text

Light and bright brick 1927 French Provincial in Washington, Pennsylvania has 3bds, 2full, 2.5ba. $449,900.

Look at how light the entrance hall is.
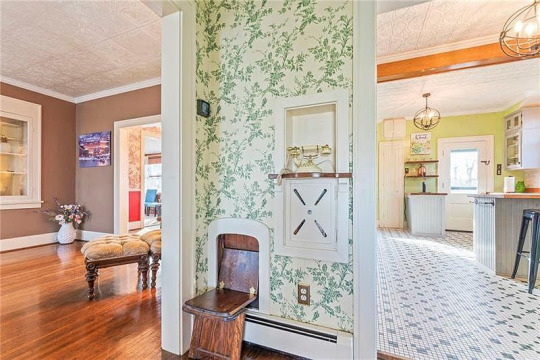
An amazing original feature- a phone nook and a pull down seat! I've never seen a seat in the wall.

Spacious sitting room has a beautiful fireplace.

The large sun room is currently used as a home office.
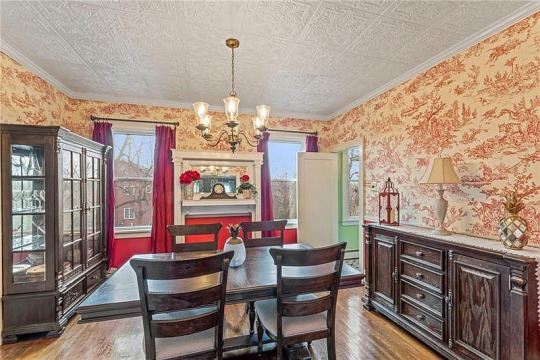

Lovely dining room doesn't have a working fireplace, but the mantel is there, and so is a corner china cabinet.
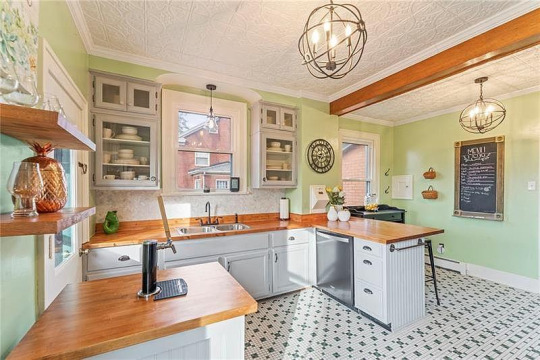

The large light and airy kitchen wasn't overly renovated- it looks like they maintained the original footprint.
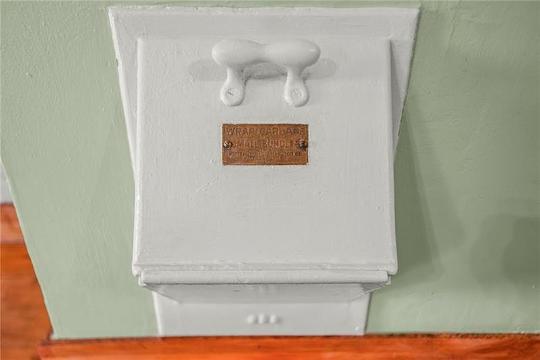
And, check out this original feature- a garbage disposal in the wall. It's on the chimney, so it probably went into the old furnace.
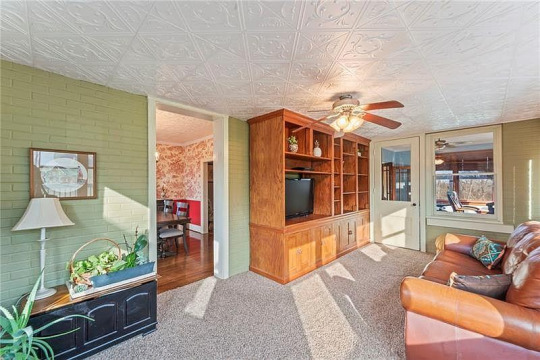
A door in the sun porch opens to this sun room.

The primary bedroom is spacious and has a fireplace, plus an en-suite.
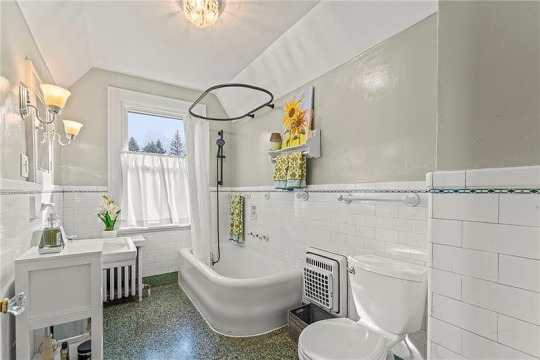
The en-suite is delightfully vintage.
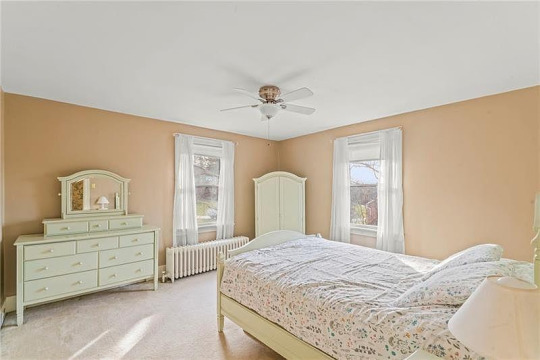
The bright bedroom is large and bright, too. You don't see that many cheery historic homes like this.

2nd vintage bath.

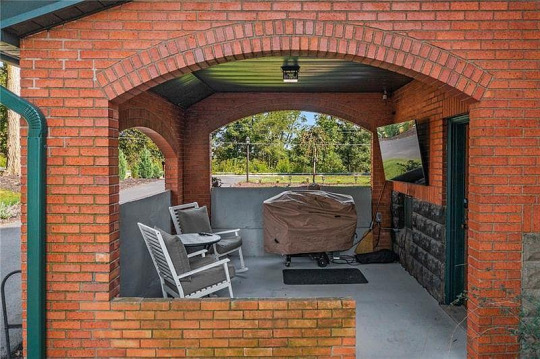
Look at the nice covered patio. How cozy.
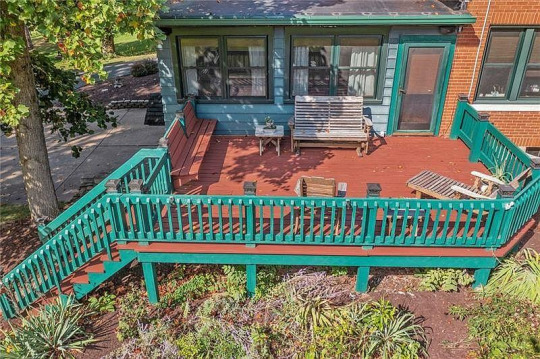
In the back is a big deck.

What a pretty yard.

Beautiful property measures 0.6 acre.
https://www.oldhouses.com/36095?
154 notes
·
View notes
Text
Townhouses - Vaastu Designers
Welcome to Vaastu Designers, your premier destination for townhouse design and construction infused with the principles of Vaastu Shastra. With our expertise in both architectural design and Vaastu, we strive to create harmonious living spaces that promote positive energy and well-being.
#french provincial#french provincial architect#french provincial architects#french provincial architecture#french provincial display homes#french provincial façade#french provincial facades#french provincial façade gallery#french provincial home#french provincial house#french provincial homes#french provincial houses#french provincial builders#french provincial home builders#french provincial house builders#french provincial home design#french provincial home designs#french provincial house design#french provincial house designs#french provincial home plans#french provincial house plans#french provincial home living#french provincial homes for sale#french provincial home expert#french provincial house expert#french provincial home specialist#french provincial house specialist#french provincial home architect#french provincial house architect#french provincial house exterior
2 notes
·
View notes
Text
Why The Rush for French Provincial Homes & Custom Built Houses?
One's home is not just a structure made of cement and bricks; rather, it is a place where one experiences the very essence of joy. The best materials are used to construct French Provincial homes by reputable custom home builders. One feels as though they are living in their dream when a customised home is created with the owner's unique style in mind. French Provincial is popular since it is reminiscent of 17th and 18th-century France and gives a classic and royal look to the house.
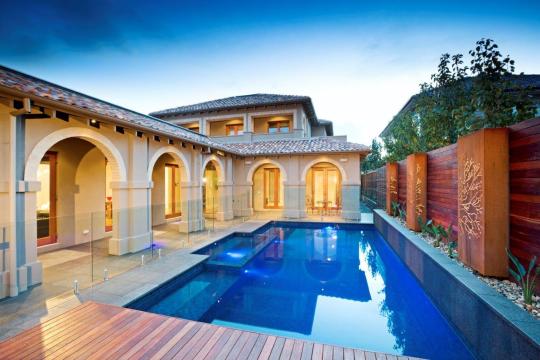
Knock down rebuild in Melbourne is the best option to choose when one requires improved orientation of the house compared to the previous house. Rebuild offers the scope for designing luxury and bespoke homes that are simply beautiful. More individuals are choosing to buy expensive homes that are customised to their preferences, which has increased demand for luxury home builders. Luxury houses are built with good resale value in mind because they recognise the significance of space and functionality.
Leading Luxury Builders Offer a Selection of the Best Services for Beautiful Houses
Design: A beautifully created home design is the most important factor in building a magnificent home. The plan must utilise all available space skilfully and be appropriate for the site. To avoid problems, the client's budget must be taken into account early in the design process.
Construction: During this phase, skilled contractors employ high-quality materials rather than common ones to carry out the plan. The client's side's timely input is used to design the custom-built home.
Luxury Personalized for Each Individual
A house is an investment that is often made for a lifetime; therefore, one must think about what is best for them. It must provide the atmosphere and comfort necessary for family time. For help making your dream house a reality, speak with reputable builders to get an estimated quote.
Source
0 notes
Text
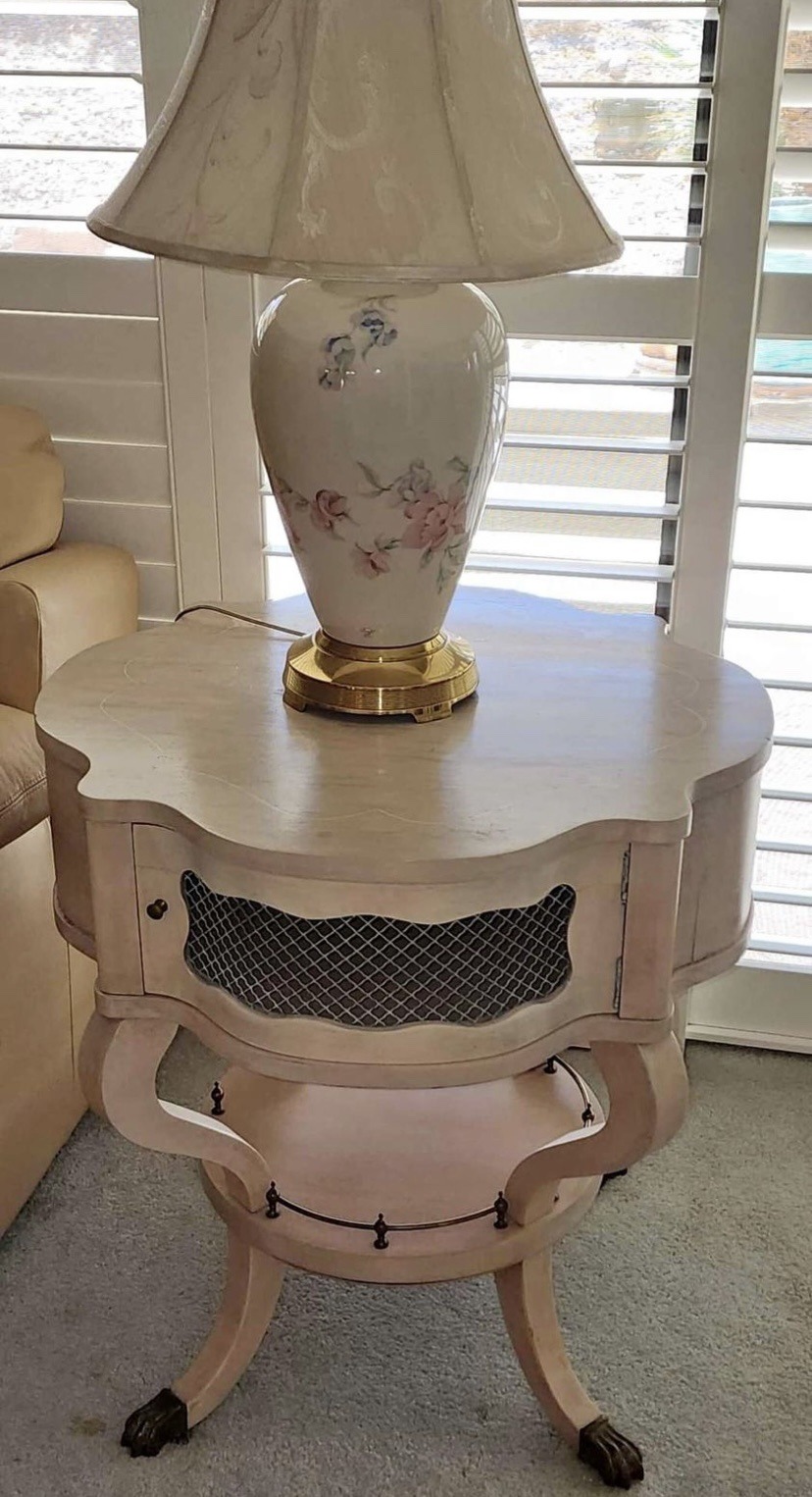
this table looks
like 🤨
≤))≥
_/\_
#lol#iconic#sassy#memes#interior design#interior decorating#decor#home decor#what style is this#vintage#funky#retro#victorian#french provincial#cottagecore#dark academia#light academia#idk#but it’s cool
38 notes
·
View notes
Text
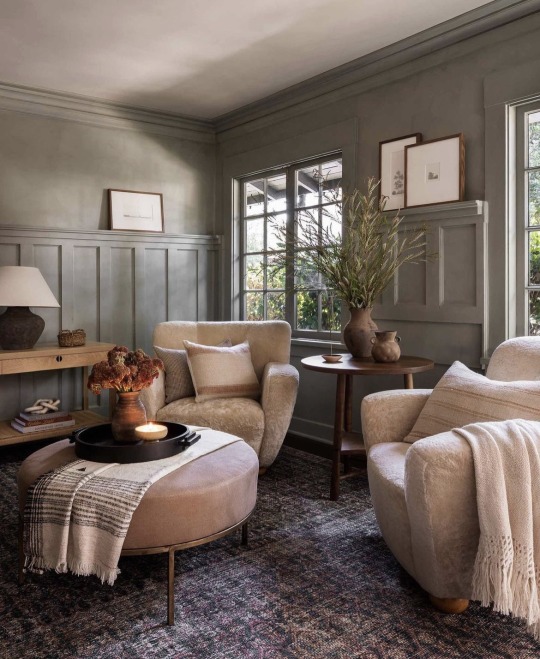
@amberinteriors
#architecture#vintage interior#interior design#interiors#vintage design#vintage#vintage decor#modern design#home decor#french provincial#furniture#home & lifestyle#decor#home#flowers#interiordesign
10 notes
·
View notes
Text
𝒻𝒾𝓃𝒹 𝒽ℯ𝓇
8 notes
·
View notes
Text
Bridging Centuries: French Provincial Style for the Modern Home
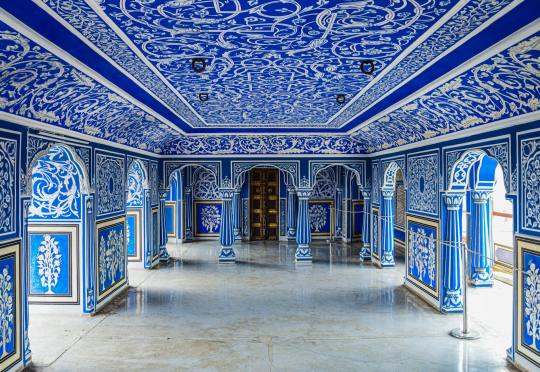
View On WordPress
#abstract#airy#art#backyard#balcony#bathroom#clean#country#decor#design#elegant#farmhouse#finds#flowers#french#french provincial#Fresh#furniture#home#home decoration#inspiration#inspire me interior#inspo#interior#interior design#interior design catalog#iron#light#Lighting#lines
0 notes
Photo

Minneapolis Laundry Multiuse
Large transitional utility room design example with a gray floor and porcelain tile, a single-bowl sink, white cabinets with recessed panels, quartz countertops, side-by-side washer and dryers, and white countertops.
#drying racks#wallpaper#french provincial goes modern#open floor plan#old home remodeled#quartz that looks like marble#white painted brick
0 notes
Text
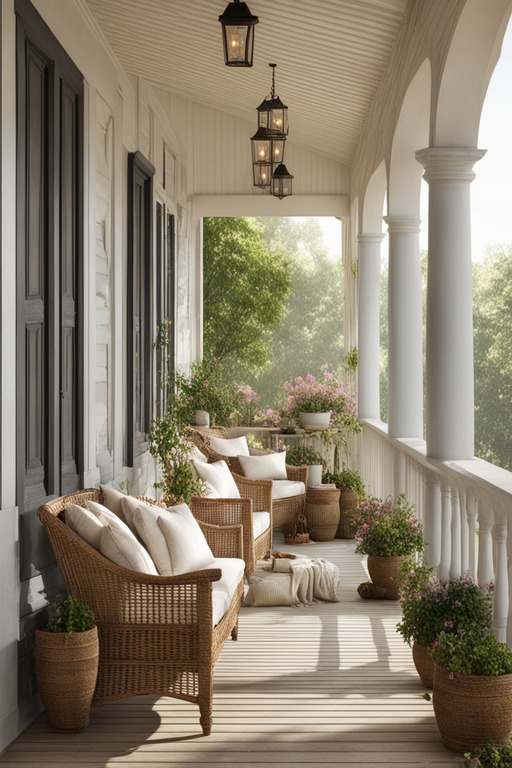
34 Stunning Verandas Blending Cottagecore Charm with French Countryside Elegance
View more here
#veranda#cottagecore#french countryside#elegance#stunning home#countryside#french provincial#homedesign#plants#greenery#flowers#botanical#gardens
1 note
·
View note
Photo

Living Room - Farmhouse Living Room
Living room - small cottage open concept medium tone wood floor living room idea with a standard fireplace and a stone fireplace
0 notes
Text
Roofing Hip Seattle

Huge elegant multicolored two-story brick house exterior photo with a hip roof and a mixed material roof
0 notes
Text
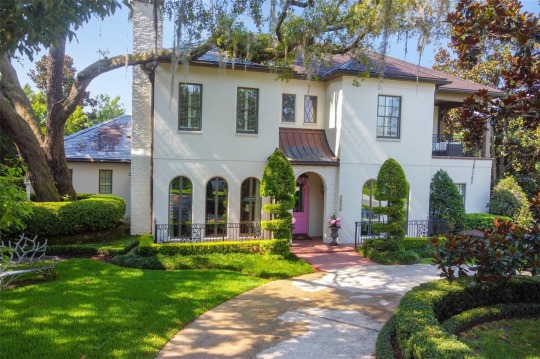

When you see a pink front door, you know you're going to find something different inside. Built in 2008, the transitional French provincial home in Winter Park, Florida has 5bds, 5.5ba, and is $5.4M.

It has a center hall entrance with wainscoting and small coffered ceiling.

I said that it would be something special. Look at this sitting room. Even without all the furnishings, there're still aqua walls, a grand fireplace, and beautiful floor-to-ceiling windows.

The dining room is wallpapered with a colorful Japanese garden pattern.


The kitchen is very large and features a big dramatic inset just for the stove. There's also a roomy dining space and a large built-in desk. Love the turquoise island, too.

In this photo you can catch a glimpse of the stove. I love that unit they built around it.

The family room completely open to the kitchen.

Tropical themed guest powder room.
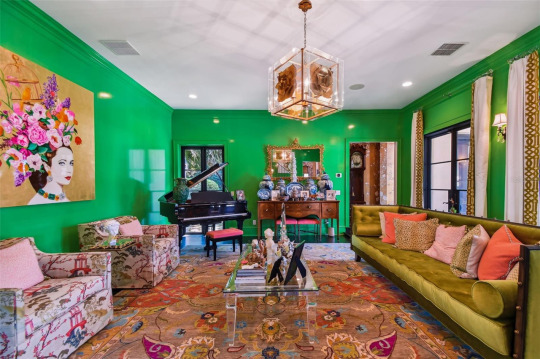
Bright Kelly green less formal sitting room is large enough to fit a baby grand piano in the corner with room to spare.

Two colorful hallways.

Black stairs with a leopard print runner lead to the 2nd floor.
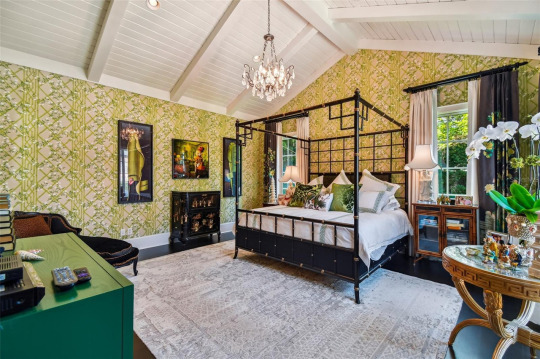
A spacious primary bedroom features a vaulted ceiling.


Plenty of room for two to get ready in this bathroom. Each person has their own sink on their own side. I love the soft pink walls.

Girly dressing room/closet.


One of the children's rooms has an en-suite shower room.


And, this child's room also has an en-suite shower.
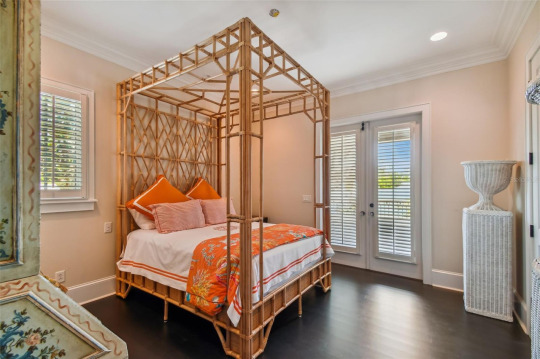
The guest room has doors to the patio.
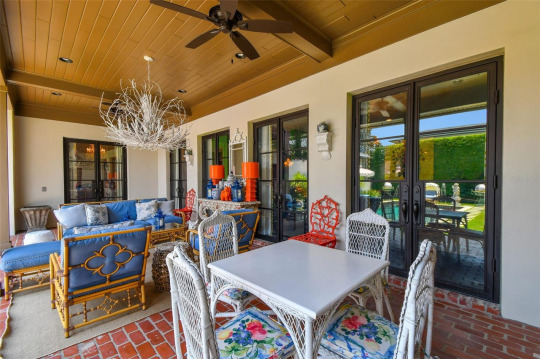
Covered outdoor patio.

Plus a beautiful pool.
169 notes
·
View notes
Text

CHADSTONE - ATKINSON STREET - TOWNHOUSE
Located in the vibrant neighborhood of Chadstone, Atkinson Street Townhouse offers a contemporary and stylish living space that caters to the needs of urban dwellers. Nestled amidst the bustling streets, this townhouse presents a harmonious blend of convenience, comfort, and sophistication, making it the ideal choice for those seeking a modern lifestyle.
#french provincial#french provincial architect#french provincial architects#french provincial architecture#french provincial display homes#french provincial façade#french provincial facades#french provincial façade gallery#french provincial home#french provincial house#french provincial homes#french provincial houses#french provincial builders#french provincial home builders#french provincial house builders#french provincial home design#french provincial home designs#french provincial house design#french provincial house designs#french provincial home plans#french provincial house plans#french provincial home living#french provincial homes for sale#french provincial home expert#french provincial house expert#french provincial home specialist#french provincial house specialist#french provincial home architect#french provincial house architect#french provincial house exterior
2 notes
·
View notes
Text
Dreams Transformed: Demolition for Your Dream Home with Knock Down Rebuild in Melbourne
Knock down rebuild in Melbourne might save you money and time, even though you might need to set up a temporary shelter. The strongest arguments for a knockdown rebuild for your home are listed below. Reusing roofing, furniture, tiles, and other construction materials, however, can help you save money. Comparatively, several hundred dollars in storage costs and many months' worth of rent are factors to take into account while rebuilding a house on your land.

Comprehensive Information Cosy and Welcoming French Ambience
The fine details of French provincial homes are well-known. With its intricate wrought iron accents and carved wood detailing, this design is all about the details. The character and charm of these characteristics can enhance any kind of property.
One of the things that sets the provincial style apart is its inviting atmosphere. A friendly, cosy, and homey environment is produced by this design. Wood, the ground, and brick are commonly combined to create a cosy, welcoming look. Usually, these materials are left in their natural state, either polished or unpolished.
Complete Freedom of Design That is Easy to Maintain
You have complete creative control to rebuild the house to suit your preferences and way of life. By beginning over, your house has a single, unified style that incorporates your preferred finish, material, and layout throughout. You and your family will feel right at home in your new house thanks to this design direction. You also spare yourself the trouble and time of having to renovate your home later to make it more in line with your preferences by making these decisions now.
Remain in The Place You Love to Stay
It makes no sense to move while your current residence is not a liability. You want to move, but you can't find a new home you adore in the same neighbourhood, you're tied to the region, or you live in a neighbourhood with competitive schools. However, there is a fix.
You don't need to move to a new place and start over. Simply contact a local expert in knockdown rebuilds, and have your ideal house built there.
Source
0 notes
Text
Houston 3/4 Bath

Porcelain and multicolored large cottage-chic tile a two-piece toilet, multicolored walls, furniture-style cabinets, white cabinets, an undermount sink, and marble countertops in a porcelain tile bathroom.
0 notes
