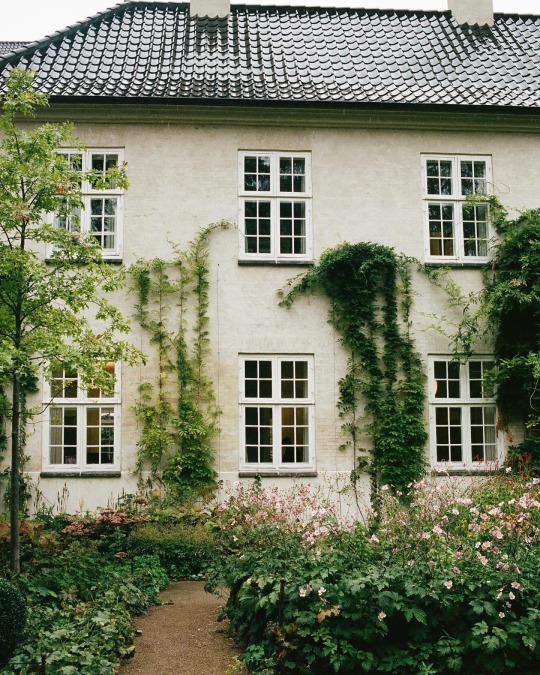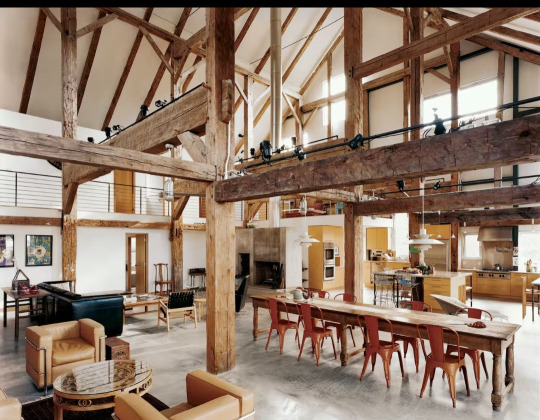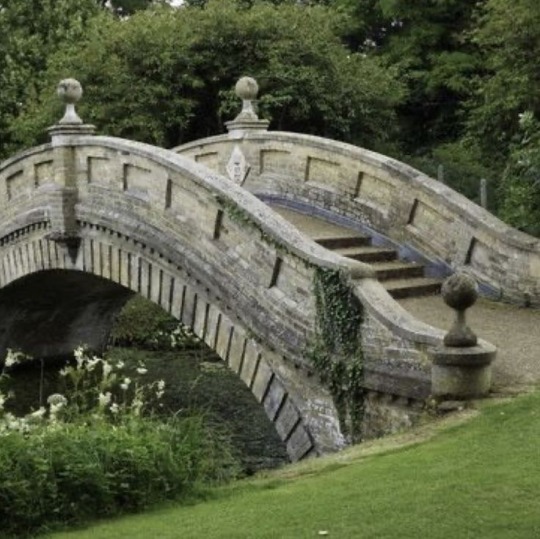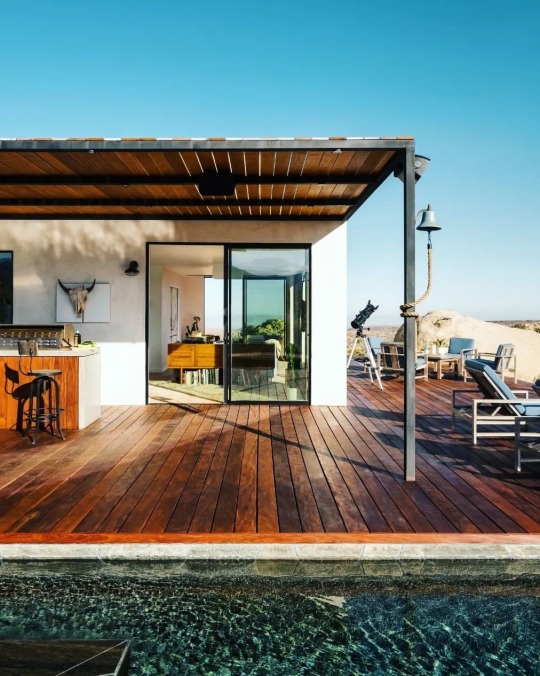#unique architecture
Text

https://www.pinterest.com.
153 notes
·
View notes
Photo

I couldn’t find where this building is, but I found it on an architecture shaming page. I think it’s wonderful.
That’s it, I’m architecture shaming group post
910 notes
·
View notes
Text
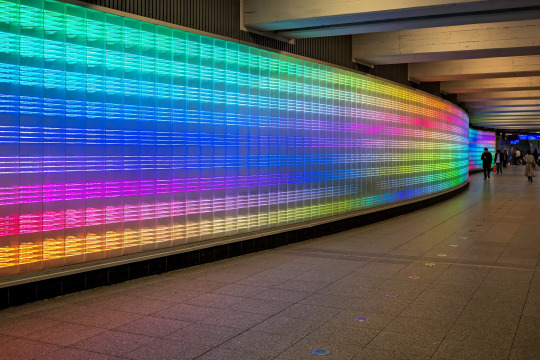
<3
#uploads#rainbow#aesthetic#colorful#rainbowcore#unique architecture#architecture#germany#urban photography#f#nostalgia
106 notes
·
View notes
Text
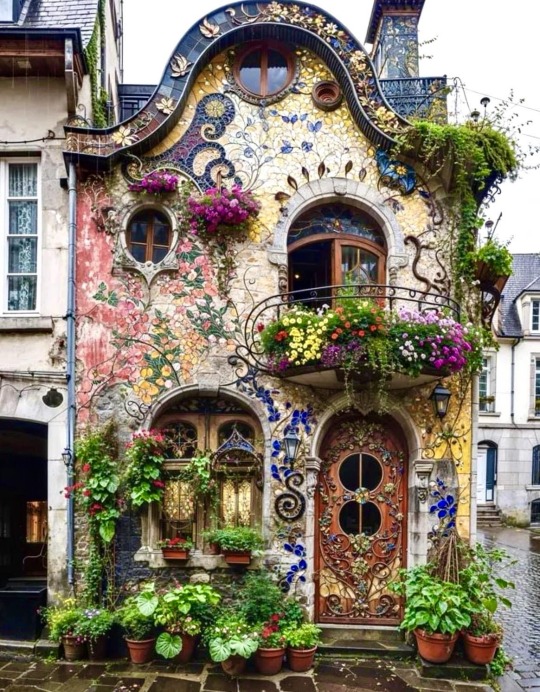
Barcelona, Spain
22 notes
·
View notes
Text

via @reverse.orientalism reposted
28 notes
·
View notes
Text
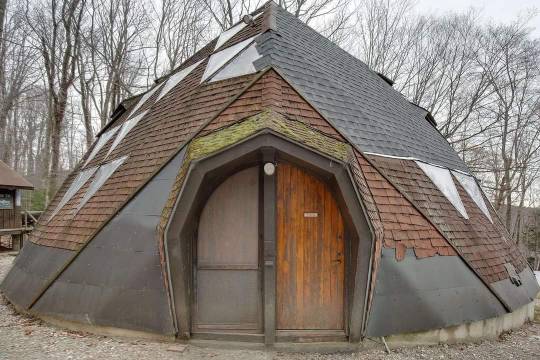
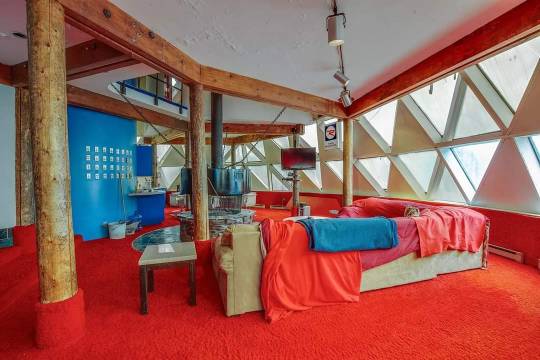

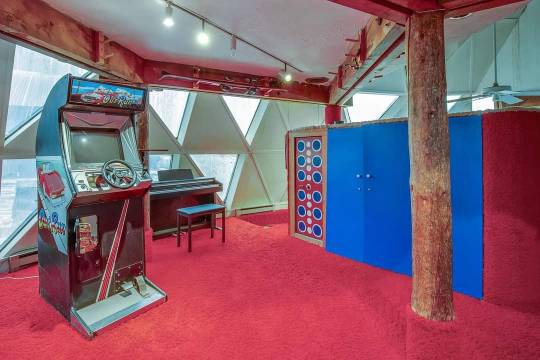
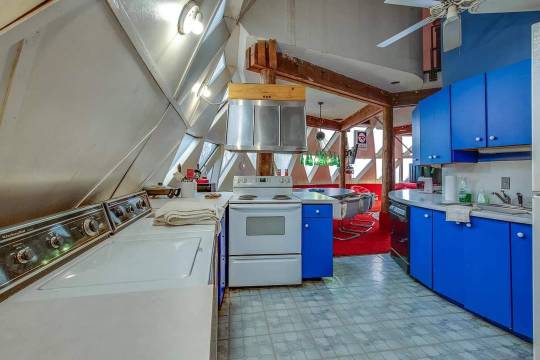
Killington, Vermont c.1969


This 4-bedroom, 3 storied Cyclodome home was designed by Rochester, VT architect Robert Melik Finkle.

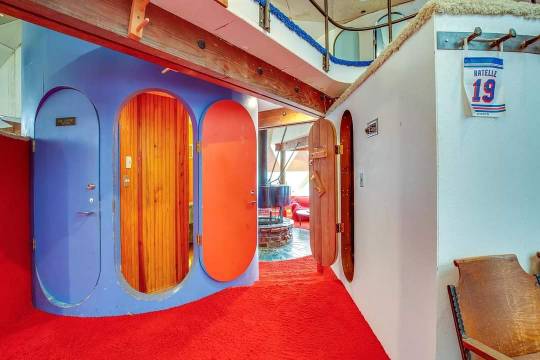
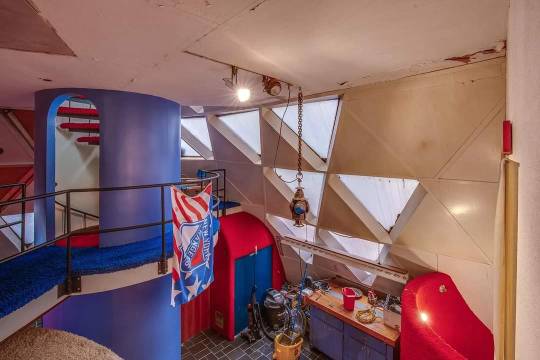
#dome house#unique#unique architecture#vermont#1969#kitsch#retro#vintage#cool houses#for sale#real estate
15 notes
·
View notes
Text

@sherrylephotography Picture taken May 21, 2022
" There is something to be said about being different."
Looks like Godzilla took a bite out of of this skyscraper, I like it's uniqueness.
Picture posted December 2022
#Unique architecture#photographers on tumblr#original photography on tumblr#Vancouver BC Canada#road trip#vacation#my photography#sherrylephotography#stanley park#landscape photography
114 notes
·
View notes
Text
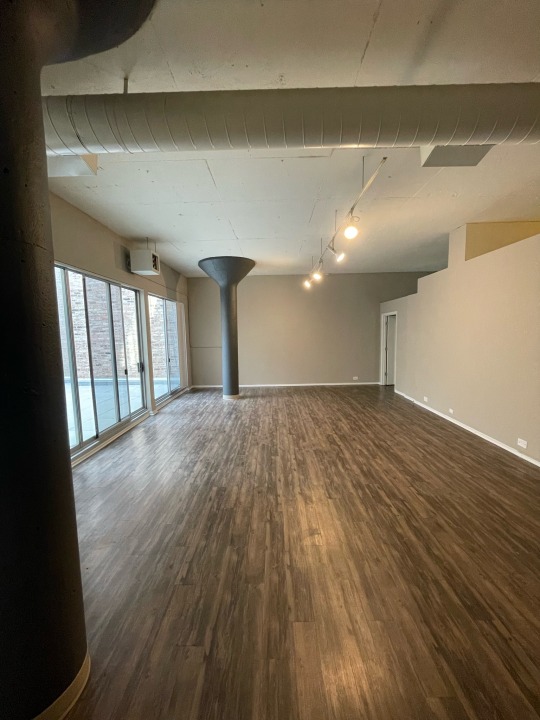
luv my job
14 notes
·
View notes
Text
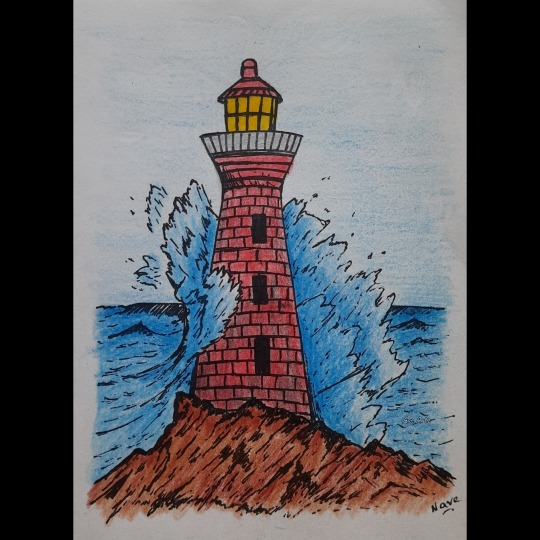
Old but strong
#art#drawing#colour pencil#inktober#inktober52#inktober 2023#old art#lighthouse#artwork#inktober challenge#inktober art#pencil drawing#pencilshading#artists#architectural#unique architecture#strong#youtuber#ink#colour pencils#colour#rustic#seashore#seascape#seaside#ocean#oceanside#oceancore#stone ocean#ocean view
3 notes
·
View notes
Text

https://www.pinterest.com.
239 notes
·
View notes
Text

What an interesting architectural design this small 2bd, 2ba, 1984 home in Los Angeles, CA has. According to the descr, "The iconic "Domestead," designed by LA architect William King, stands as a rare embodiment of architecture spanning three levels of free-flowing spaces." $2.3M Let's look inside.
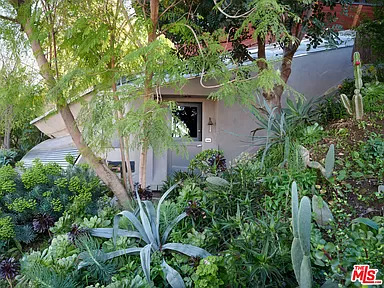
The path to the front door is lined in thick greenery.
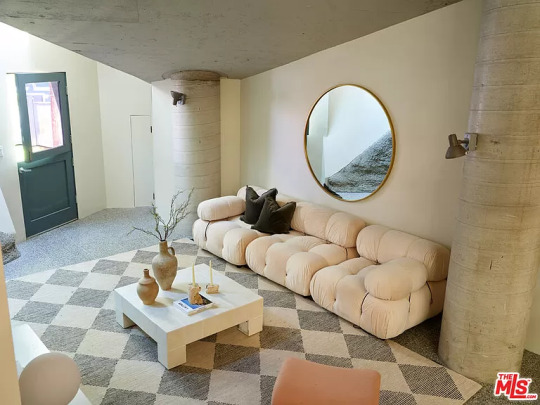
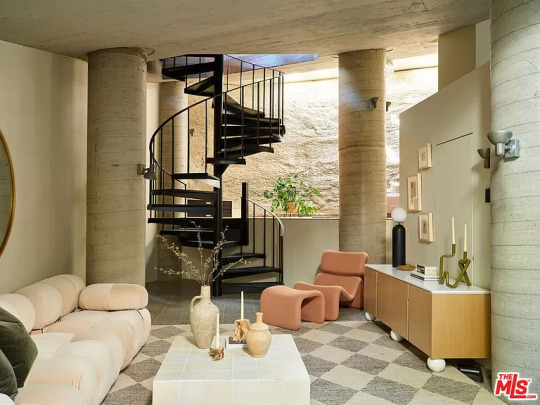
This is nice. I expected it to be cozy.
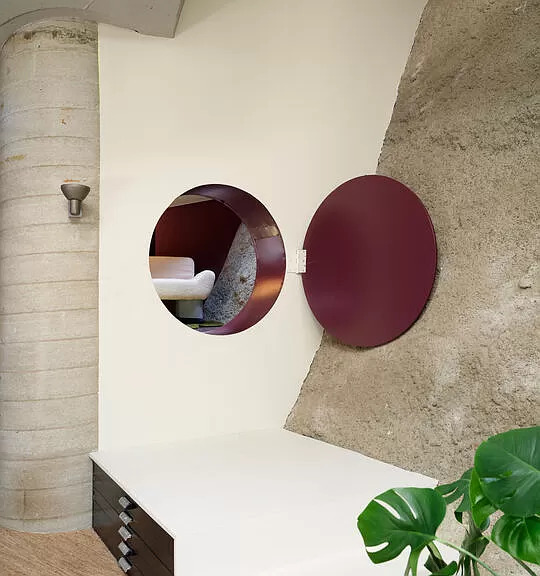
The descr talks about a "creative reading nook." So, I guess what makes it creative is the way you enter it, through this porthole-like door. There are file cabinets beneath the platform.

How did they get those chairs thru this little hole? I wonder if they convey.
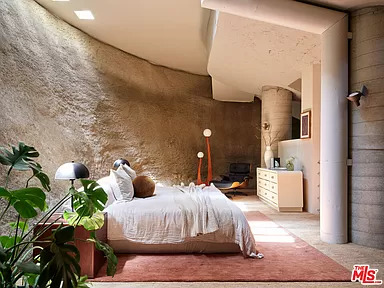
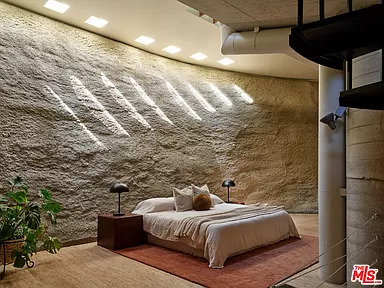
One of the bedrooms is on the ground floor. The walls are gunite.
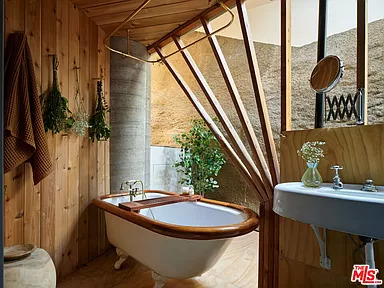
There's also a bath. The tub looks like it's almost outdoor.
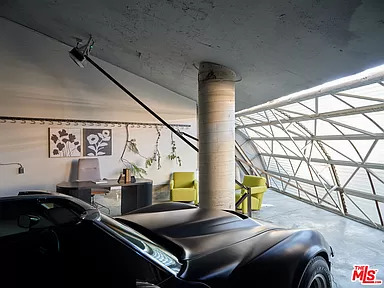
Interesting place for an office, in the garage.

To the second level via the spiral stairs.
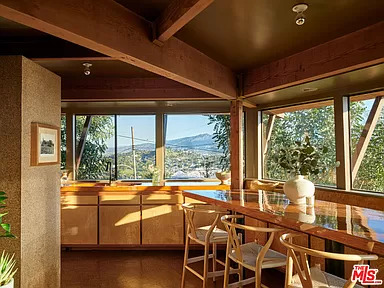
A mid century modern kitchen/dining area with a nice view.

Is that the fridge? It does connect to the kitchen.
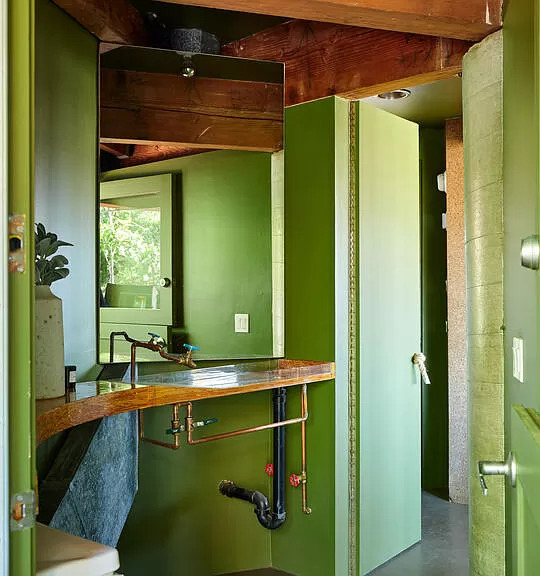
The 2nd bath.
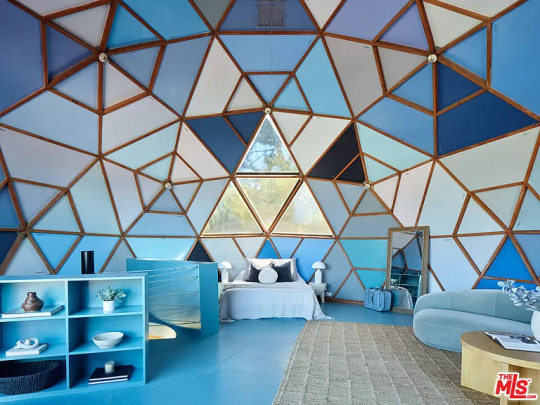
And, the primary bedroom encompasses a big blue dome.
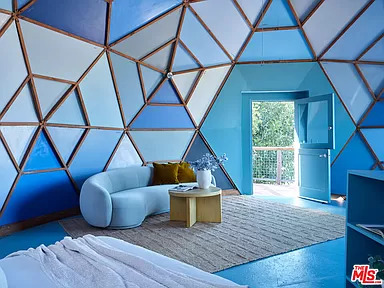
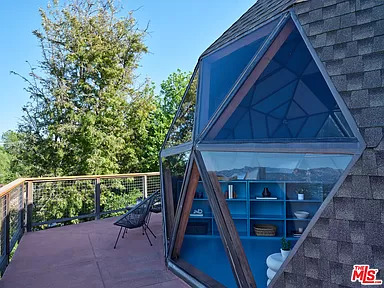
A door opens to a private deck.
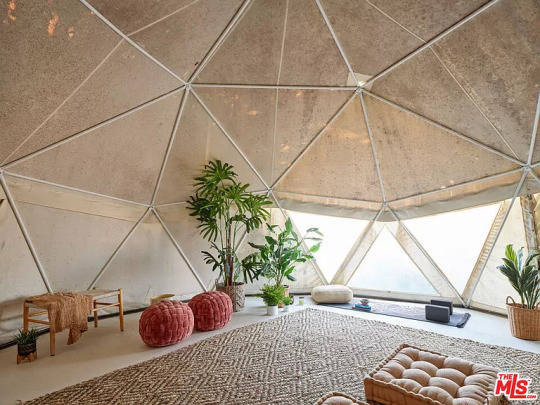
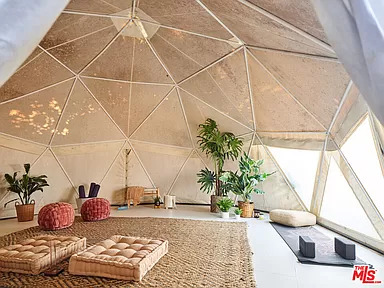
In a smaller dome, they have a yoga mediation room.
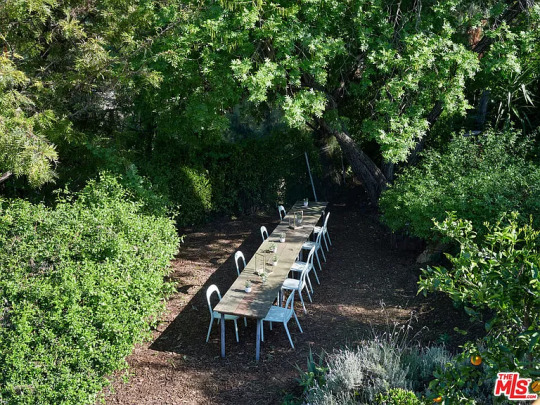
Built on a 10,868 sq ft lot, there're a lot of trees. in this clearing, they've placed a large picnic table.
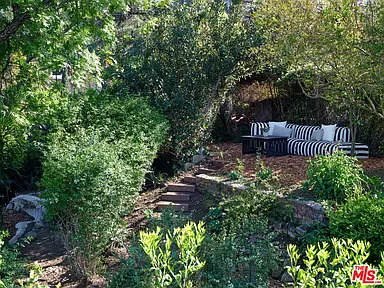
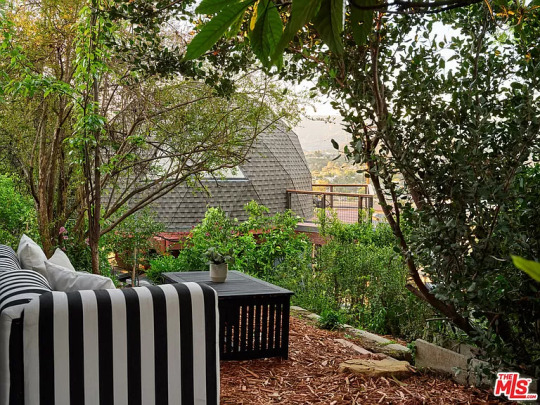
Steps lead thru the greenery to this comfy sitting area.
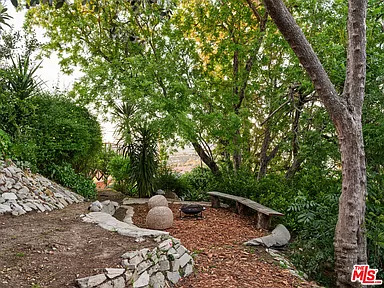
And, here's a Zen area near the yoga room.

There are small areas dotted throughout the property.

This would be the front of the home with the rounded garage door.
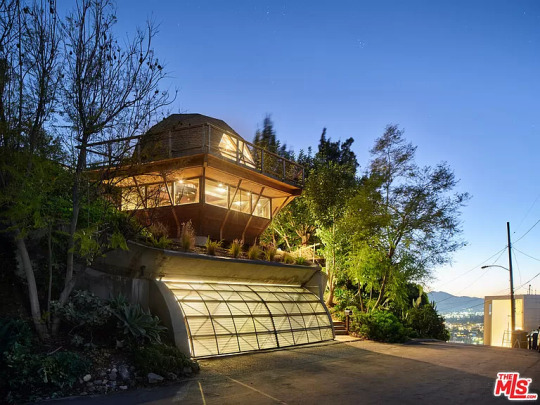
The garage door looks better lit. The house is situated high up in the hills.
https://www.zillow.com/homedetails/2538-Sundown-Dr-Los-Angeles-CA-90065/20759393_zpid/?
123 notes
·
View notes
