#mid-century modern Architecture
Photo

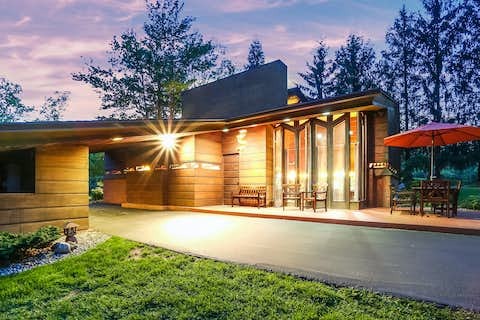
Frank Lloyd Wright designed this home in 1938, but it never was built, until some 40 yrs. later when someone bought the plans from his widow. It’s called the Haddock House and is in Ann Arbor, Michigan. It has 2bd. & 2ba.
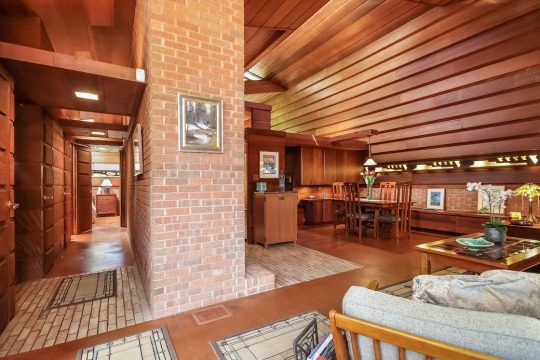
Isn’t this a beautiful smaller home that Wright designed? To the left is the entrance hall. Look at how the ceilings- they’re works of art.


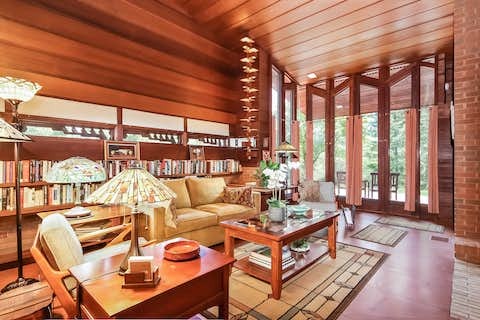
I can’t get over the woodwork and the built-in shelving. Plus, the shape of the front windows.
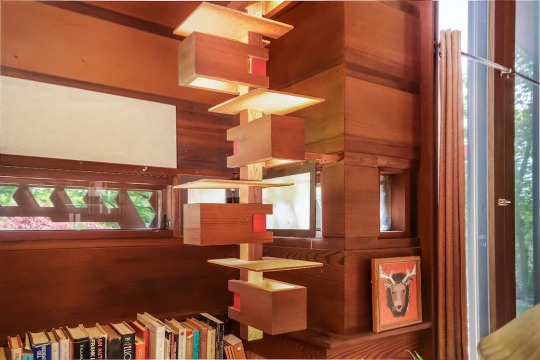
Look at the lit sculptural piece and the windows.

Here’s a nice dining area with lots of built-in cabinetry. Notice the wooden arm extending over the table to hold the light.
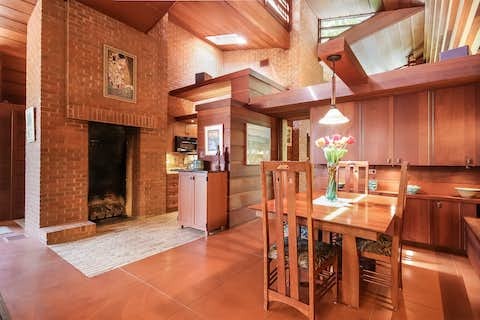
The fireplaces in this home are very unique- notice the tall rectangular hearth and the raised front-piece instead of a mantel.
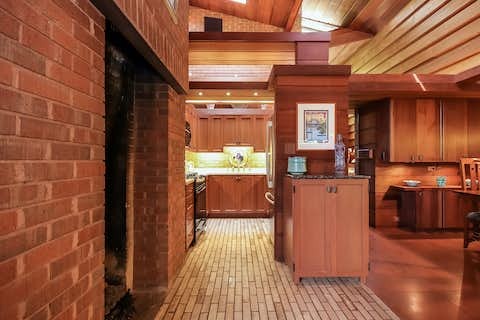
I don’t know why they only show this glimpse of the kitchen. It looks small from here, though.

Here’s an office nook.
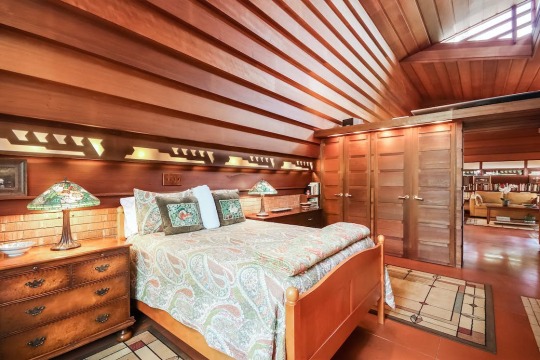
This main floor bd. has sliding doors to close it off from the living room.



And, look at the unique fireplace in here. It also has the tall rectangular hearth, but it looks metallic.


This is the en-suite for the main bd.

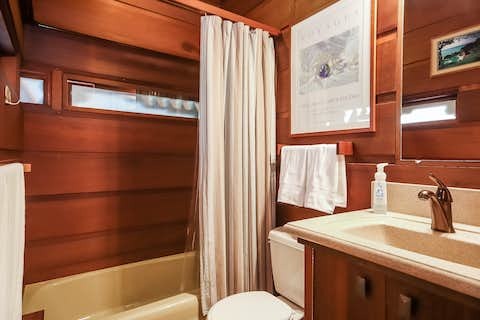
The smaller 2nd bd. and en-suite.
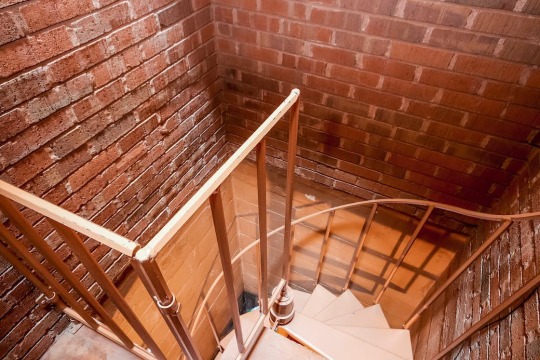

I’m confused by the stairs and what they lead to, but it’s very artistic. Look at all the levels.


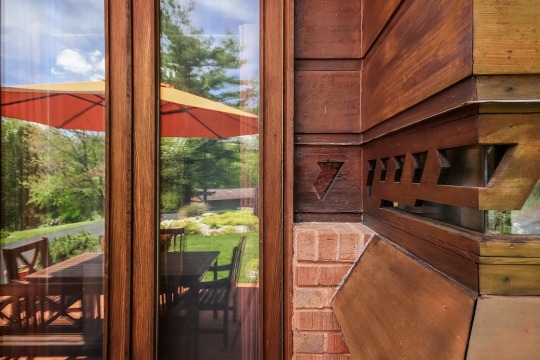
There’s a lot of art elements in the home- look at these carvings that go around to the outside of the house.

Outdoors there’s a small patio around a tree.

At night, the lights show thru the carvings.

There’s also a carport.

And a large deck behind the house, also.

The house is surrounded by trees and Japanese gardens.
https://www.dwell.com/home/frank-lloyd-wrights-small-masterpiece-the-haddock-house-79cdcb79
231 notes
·
View notes
Text
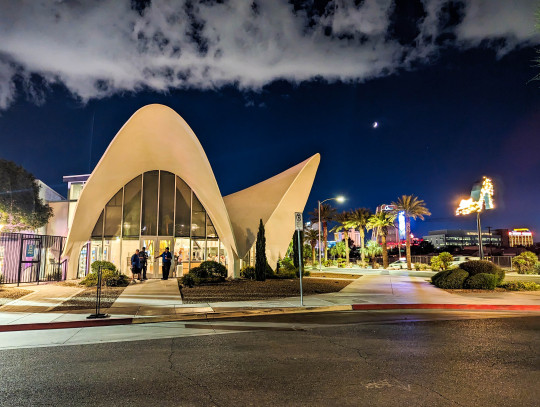
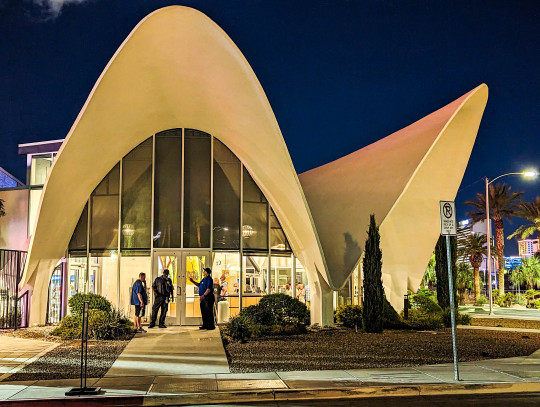
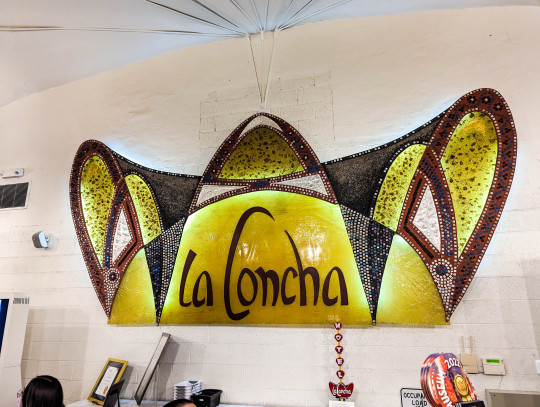


When you go to The Neon Museum and you arrive early for your guided tour, you’re sent to the outdoor waiting area across the street from the visitors center, and the best part about this is having the opportunity to take some pictures of said visitors center: the lobby building of the La Concha Motel. Designed by Paul Williams who was one of the first prominent Black American architects in the United States, it’s a prime example of the Googie subgenre of the mid-century modern aesthetic. The owners of the motel actually left the lobby of the motel to the Neon Museum when it closed in 2004, and it was successfully moved in 2006.
The interior is faithfully restored, and it’s such a wonderful way to start off what will be a whirlwind 45-minute tour.
#travel#travel photography#vintage las vegas#las vegas#downtown las vegas#the neon museum#la concha motel#googie architecture#mid-century modern architecture
6 notes
·
View notes
Text
Part 2 of Stella Star at Ivanhoe
Here is part 2 of my adventure at Ivanhoe Motel in beautiful North Wildwood!
View Part 1
This is part 2 of a two-part series. These photos were taken on March 23rd, 1967. (…Or, was that 2023?)
One unique thing about Ivanhoe is its bronze sculpture art by the pool and on the west side second-story patio.
The first day of spring was only days ago. It’s not pool weather yet,so it’s kept under cover for now.
Like so many other photo sets of mine, you can see me here…

View On WordPress
#1960#1960s#21st#21st St#21st Street#Brady Bunch#Brady Residence#Groove#Ivanhoe#Ivanhoe Motel#jersey shore#Mid-Century Modern Architecture#mod#North Wildwood#Stella Star#The Brady Bunch#wildwood#wildwood nj
0 notes
Photo
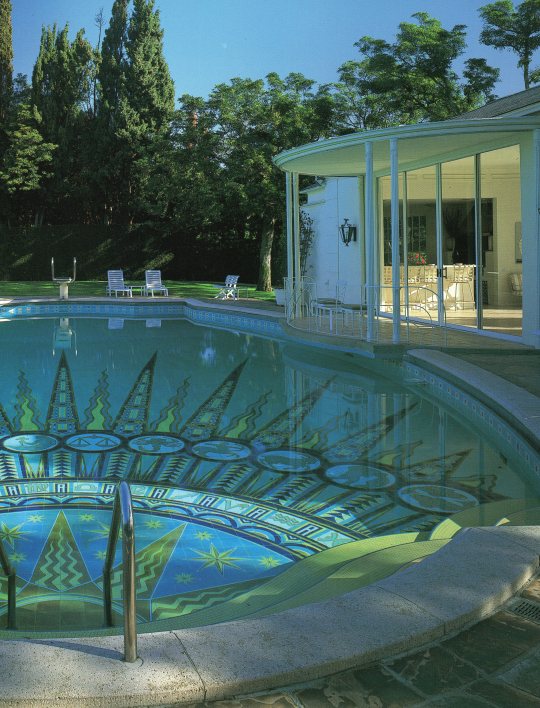
The Los Angeles House, 1995
#vintage#vintage interior#1990s#interior design#home decor#pool#astrology#astrological#signs#tile#mid century#modern#sliding doors#outdoor living#furniture#Los Angeles#California#style#home#architecture
18K notes
·
View notes
Photo

6K notes
·
View notes
Photo

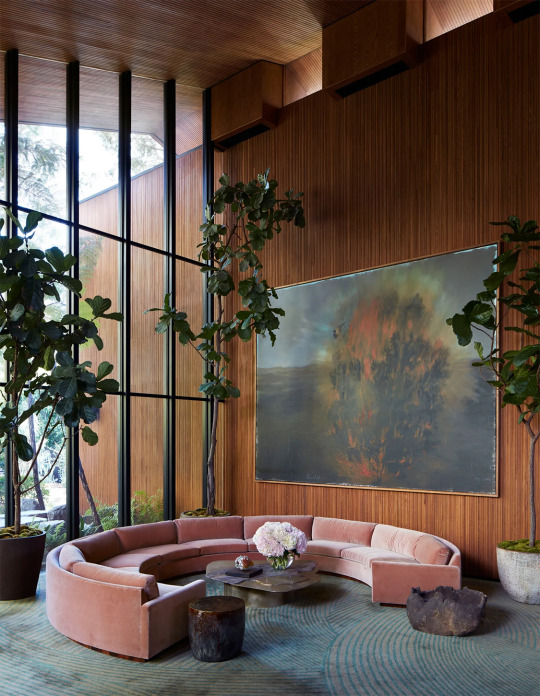


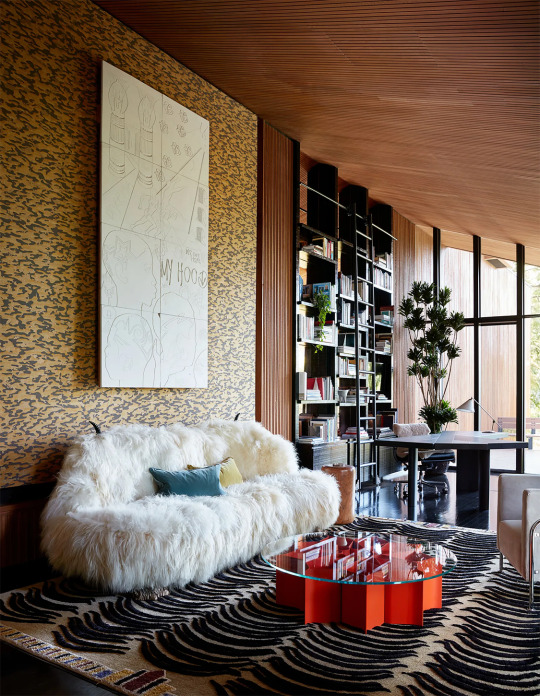


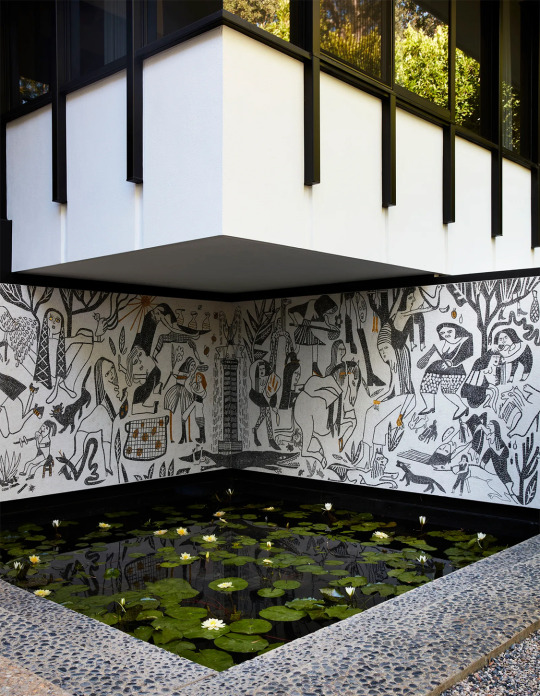

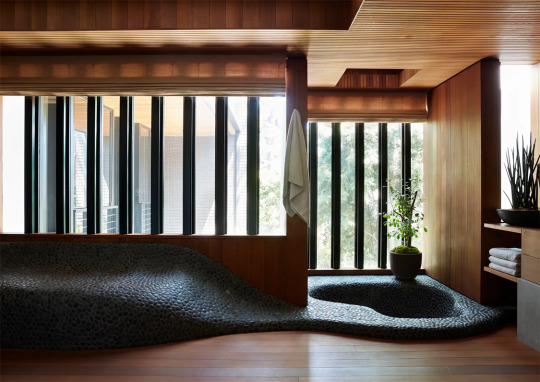
Smalley House, Holmby Hills, Los Angeles, USA,
Built by A. Quincy Jones in 1973, Updated by Studio Shamshiri,
Landscape architect: Garret Eckbo
#art#design#architecture#interiors#smalley#los angeles#holmby hills#A. quincy jones#luxuryhouses#luxuryhomes#luxurylifestyle#landscaping#garret eckbo#shulamit nazarian#renovation#mid century modern#biomorphism
2K notes
·
View notes
Text
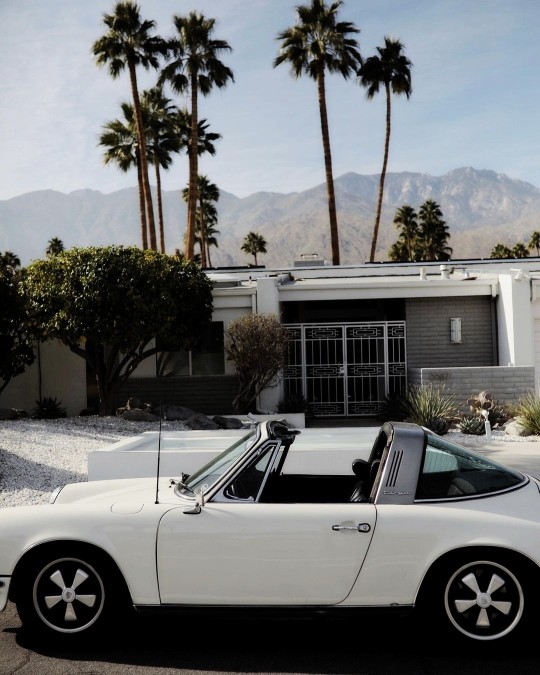
955 notes
·
View notes
Text
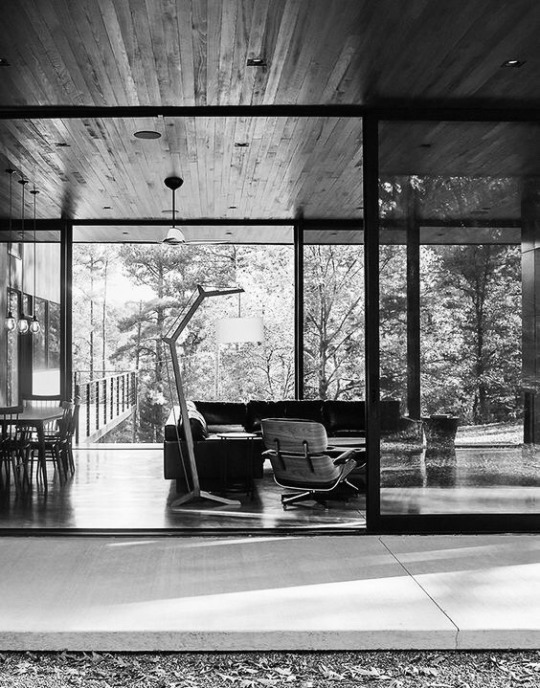
261 notes
·
View notes
Text

MHA House, 1947, A Quincy Jones, Jim Charlton
MHA: SITE OFFICE (2019)
Four friends, returning from WWII, pooled their money and bought an acre of land. They hired a pre-Eichler A Quincy Jones, along with Whitney R. Smith, and engineer Edgardo Contin, and built four homes. The group formed the non profit Mutual Housing Association, and through this many more homes were then built in the area, several by renowned mid century architects.
This video takes us on a short tour of MHA's site office and studio, which was converted to a residence in 1956, and more recently restored by architect-owner Cory Buckner. The site was planned so that the houses sat on its corners, at angles to the street and each other, with a central communal pool and play area, which diminishes the sense of internal boundaries, and allows uninterrupted views of the greenery.
#mid century modern#architecture#quincy jones#los angeles#tropical modern#mha house#landscape architecture#cory buckner
214 notes
·
View notes
Text

Perriere House (1948) in Malibu, CA, USA, by Griswold Raetze. Photo by Julius Shulman.
463 notes
·
View notes
Text
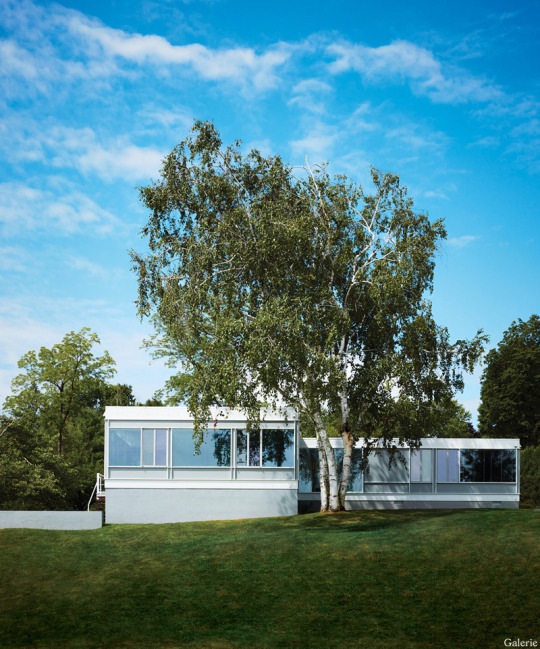
MARCEL BREUER, Stillman House, Litchfield, Connecticut, USA, 1950 - 51
#MARCEL BREUER#stillman house#interiors#vintage decor#interior design#interior decorating#vintage design#architecture#modern architecture#architcture#midcentury#mid century#midcentury homes#midcentury houses#world of interiors#atlas of interiors#atlas of beauty#midcentury icons#iconic#icons
289 notes
·
View notes
Photo

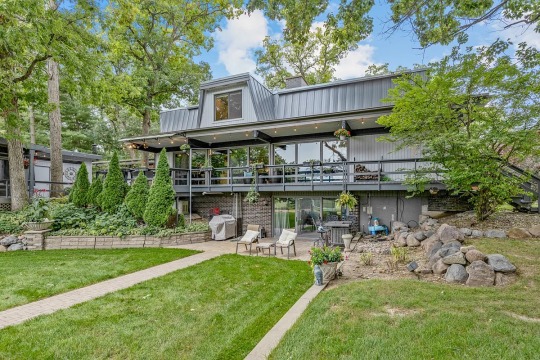
I was curious about the roof sticking up on this mid-century modern home built in 1964 in Maple Park, Illinois. By the looks of the back of the house, it was a newer addition, and the owners have also done other updates. ($499.9K) Let’s look inside.


So, this is the original foyer, but I’m not sure about the stained glass- that actually looks added.
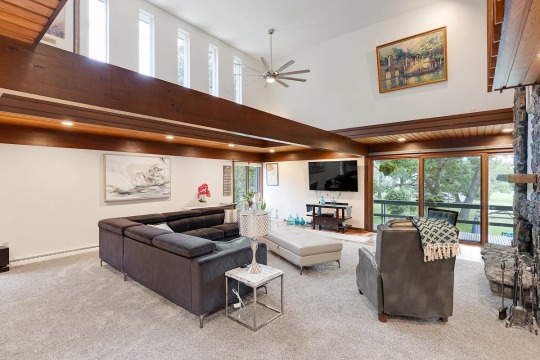
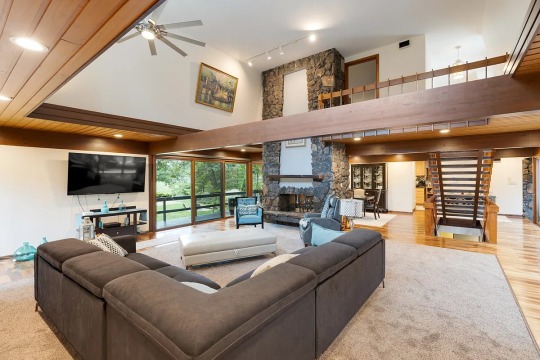
I’m going to say that the metal roof was definitely an addition. There’s now a catwalk that goes around the perimeter of the living room, and I love the 2-sided fireplace that soars up to the ceiling in the living room.


The more I see of this home, the more I think it’s been completely reno’d. The floors look like they’ve been replaced and this bar area looks like they added it to a den or home office.
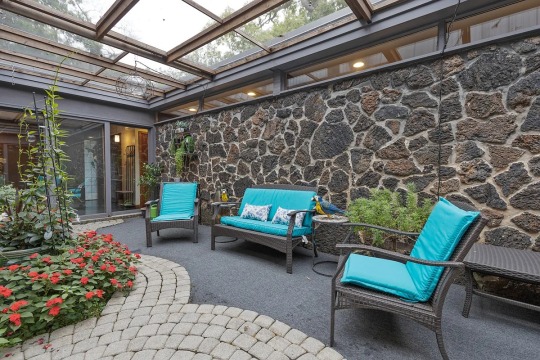
Love the enclosed atrium.


You’ll notice that the fireplace does not got go all the way up to the 2nd level in the dining room- it stops at what may have been the original ceiling.


The kitchen is not original, but the cabinetry is not a bad choice. However, there wouldn’t be any detail on the original doors- they would be flat. And, of course, the counter tops would be laminate.

The hallway looks a little narrow, don’t know if they added walls.

Definitely added the beams in the bedrooms, along with larger windows.

Is this an original bath? I can’t tell. The green fixtures may be, but I doubt it.

There are 4 bds., all quite plain, as MCM bds usually are, and it looks like there were originally 3 bds.

There are also 4 reno’d baths.

Looking down from the 2nd level, you can see that this is all new.
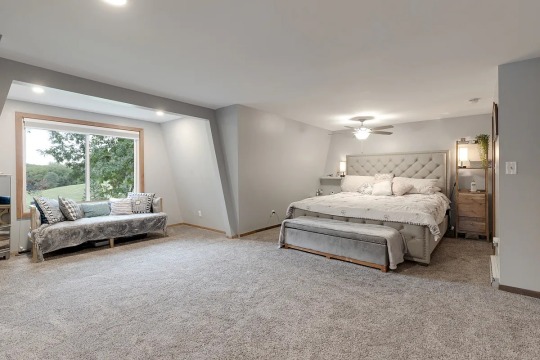

In the addition above the home, they made a large main bd.

And, this is the new bath that accompanies the main bd.
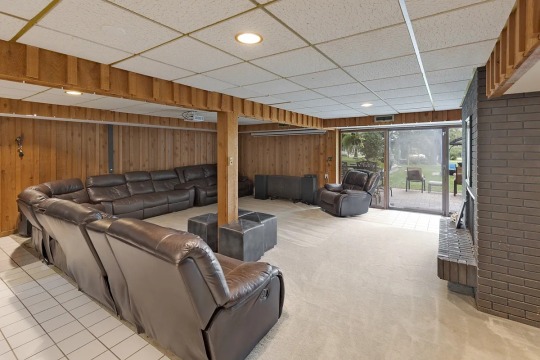
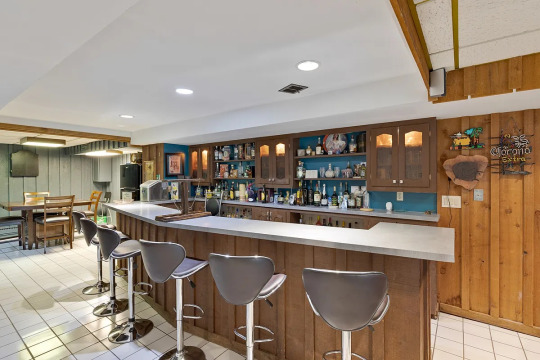

The family/rec room level looks original.

This is very nice.
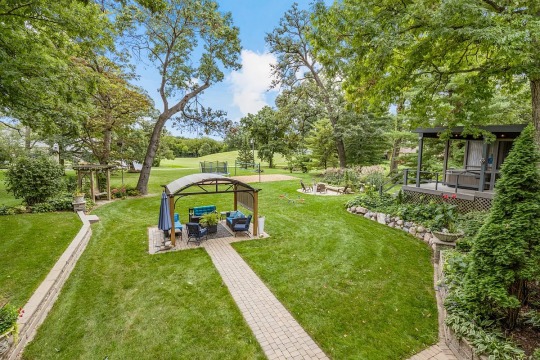


The yard is beautifully done, also, but I don’t know what to make of their remodel. It seems like they basically gutted the place. It’s a tasteful redo, but I prefer an original look.
https://www.redfin.com/IL/Maple-Park/1N917-Saddlewood-Dr-60151/home/14360853
152 notes
·
View notes
Text

Photographer Sterling Reed
#photography#sterling reed#architecture#mid-century modern#interiors#interior design#sacramento#land park#joseph eichler
107 notes
·
View notes
Text

#architecture#found photography#1960s#mid century modern#60s architecture#found photo#1960s style#england
79 notes
·
View notes
Photo
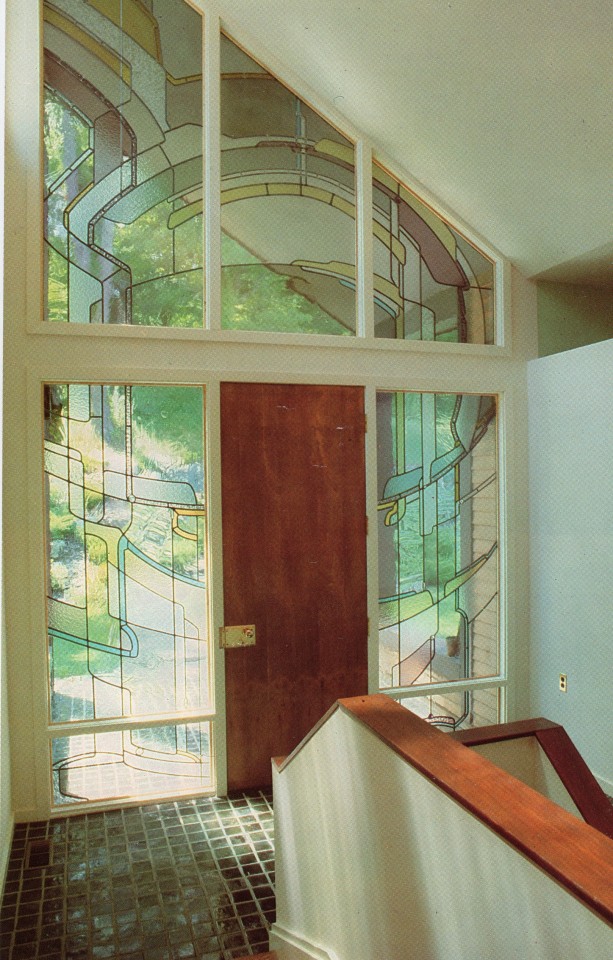
Stained glass, popular in Victorian houses in the late 19th century, has returned to favor in contemporary homes.
Inside Today’s Home, 1986
#vintage#vintage interior#1980s#interior design#home decor#entryway#foyer#staircase#stained glass#front door#mid century#tile#pastel#glass#Connecticut#modern#style#home#architecture#80s
5K notes
·
View notes
Text
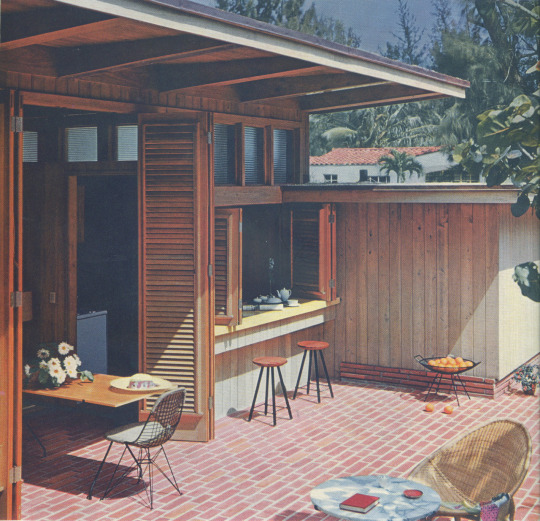
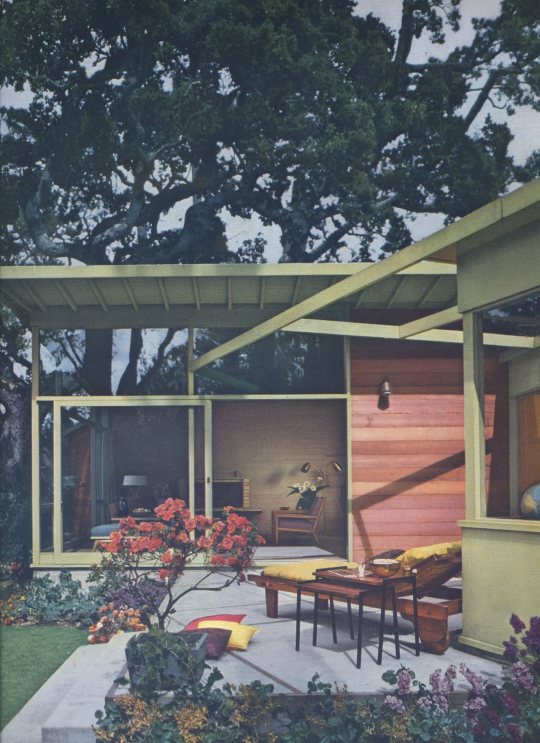
House & Gardens Complete Guide Interior Decoration 1953
#mid century modern#midcentury modern#vintage exterior#patio#patio furniture#1953#1950s#1950's#modern architecture
314 notes
·
View notes