#Eco architecture
Text

Ecoepicenter
Situation: Yerevan botanical gardens, Armenia
Architect: Suren Shahsuvaryan
Year: 1979
2 notes
·
View notes
Text
(Ts4) Future 3000: X Club
youtube
"Future World 3000" is a future world project created in The Sims 4. Access to the tower is provided by elevators (portals from the "Realm of Magic" expansion pack).This is pub/ little dance club.
DOWNLOAD (Ts gallery)
DOWNLOAD (Zip)
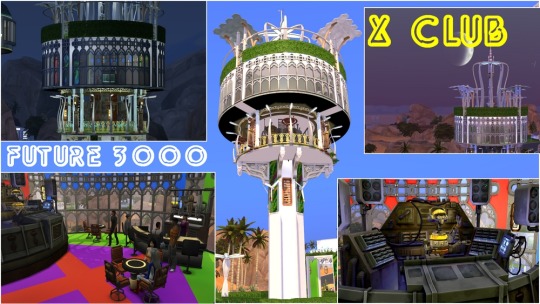


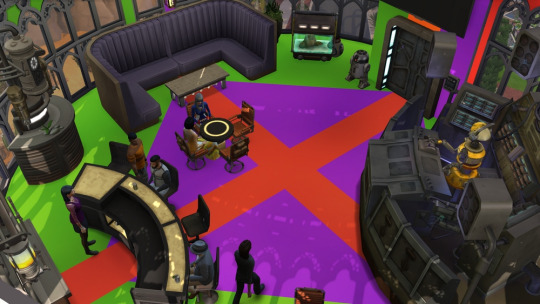

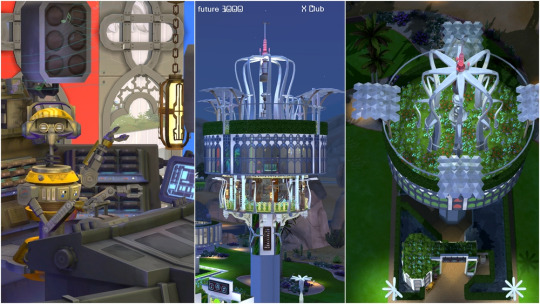
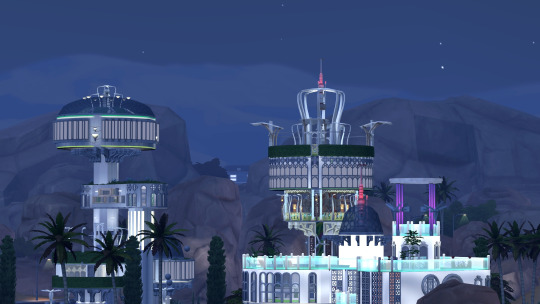
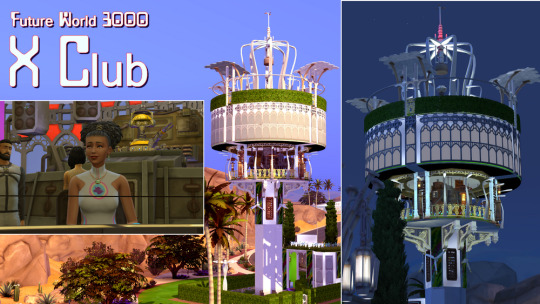

#ts4#TS#the sims 4#FutureWorld3000#universum3000#eco architecture#futurism#SF#science fiction#oasis landing#oasis#lots#ts4lots#sims4buildings#sims4city#pub#bar#club#iluminacion#the jetsons#inspired#inspiration#sdw#simdels#simsdelsworld#dels#baatuu#starwars
9 notes
·
View notes
Text
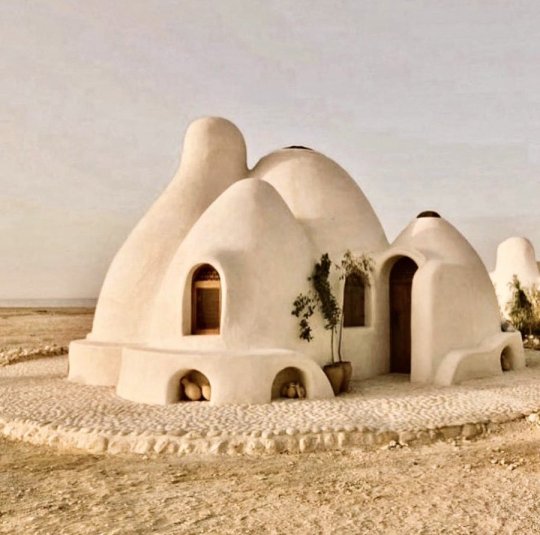
Houses in Oman Desert
19 notes
·
View notes
Text
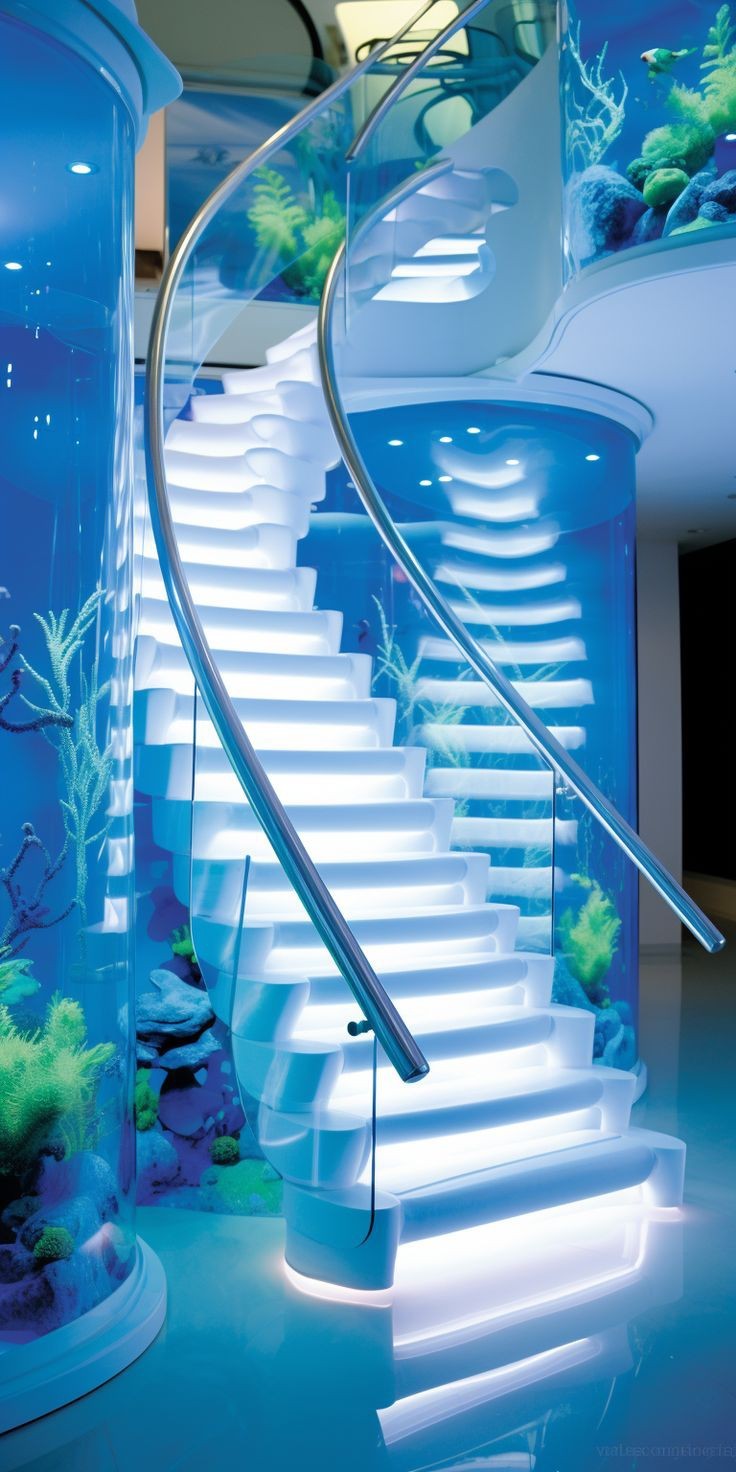
#frutiger aero#frutiger aero aesthetic#y2k#2000s#y2k aesthetic#dreamcore#frutiger aero architecture#futuristic#futurecore#utopia#frutiger#frutiger eco#blue#blue and green
2K notes
·
View notes
Text
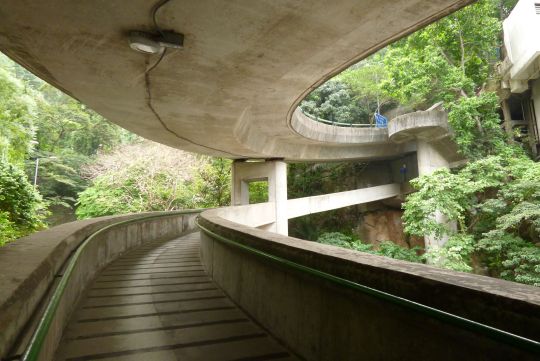
Glenealy, Hong Kong
1K notes
·
View notes
Text

#architecture#art#decor#design#frutiger aero#frutiger eco#green#nature#photo#roomdecor#room design#room
408 notes
·
View notes
Text
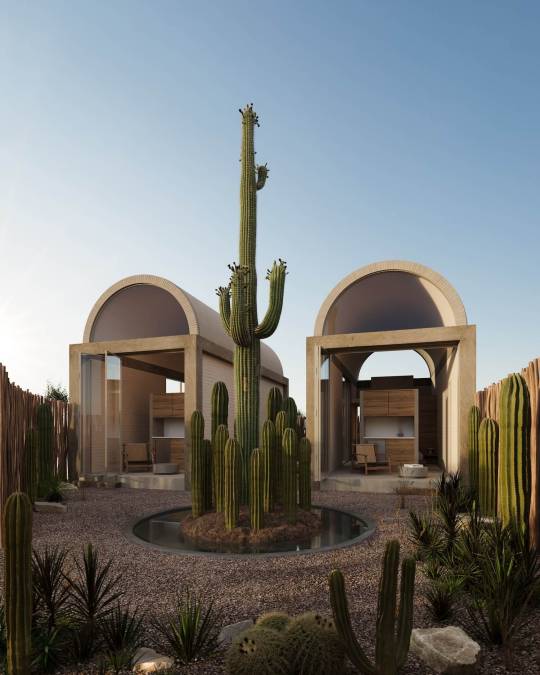
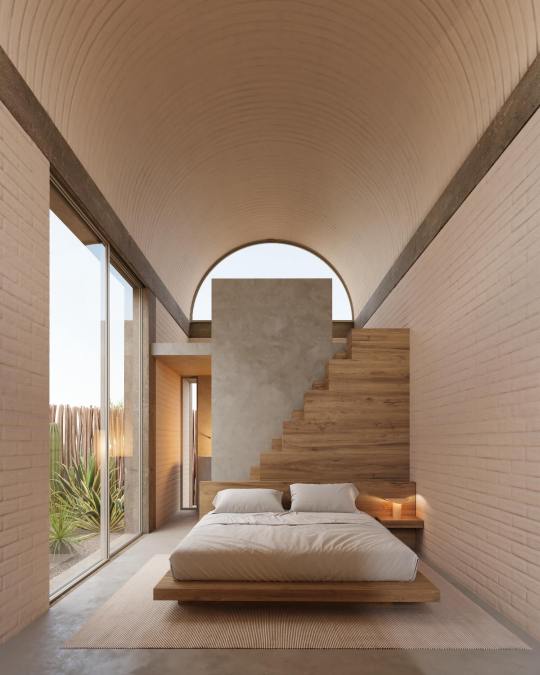
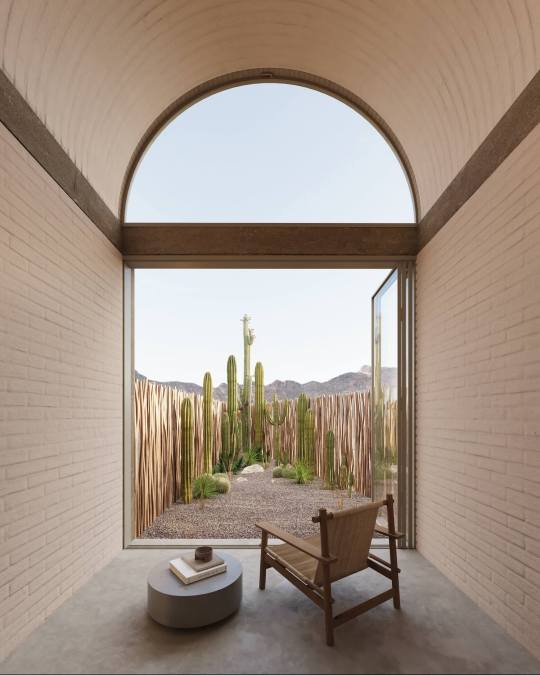
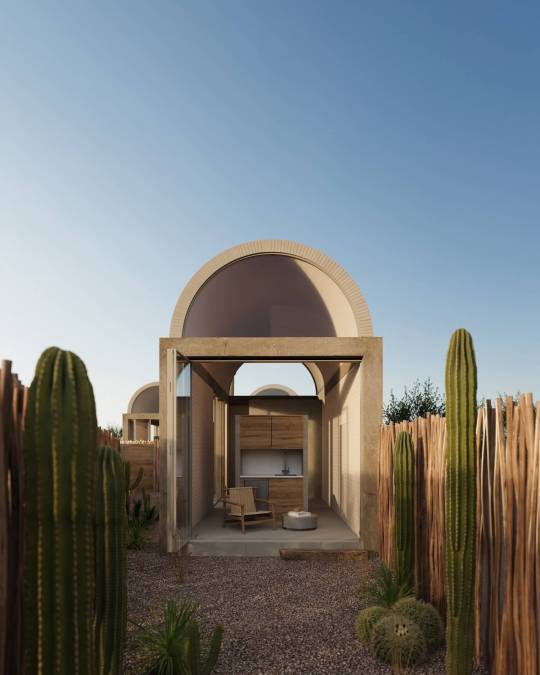
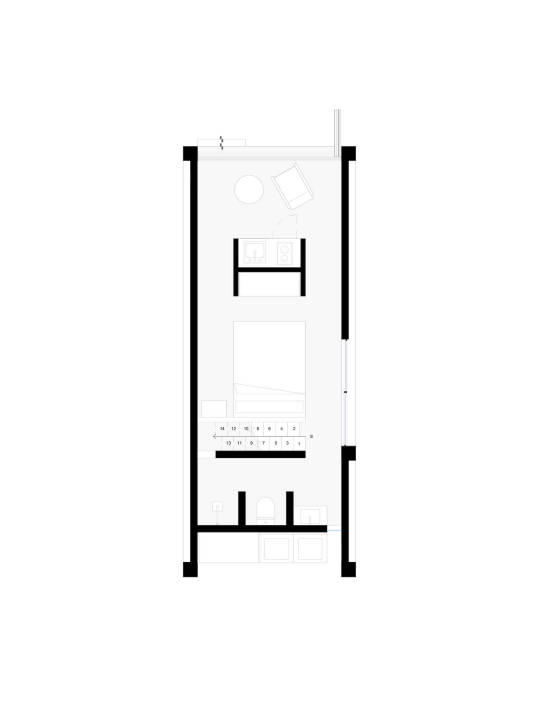
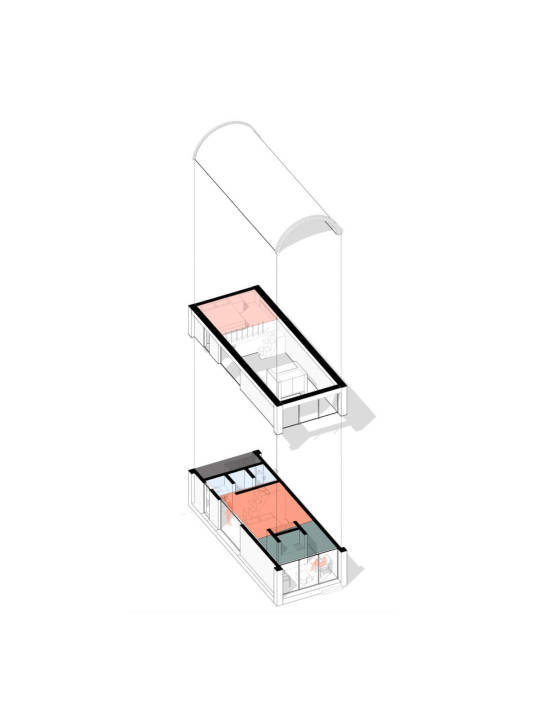
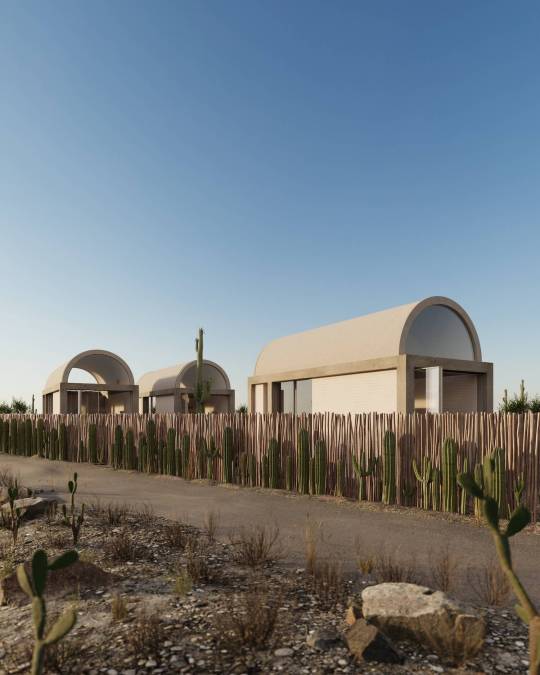
Casa Tres Ecos, San Carlos, Sonora, Mexico,
Courtesy: JALO
#art#design#architecture#minimal#nature#interior design#minimalism#interiors#retreat#casa#casa tres ecos#mexico#san carlos#sonora#jalo#revit#morpholio#3dsmax#concept
415 notes
·
View notes
Text



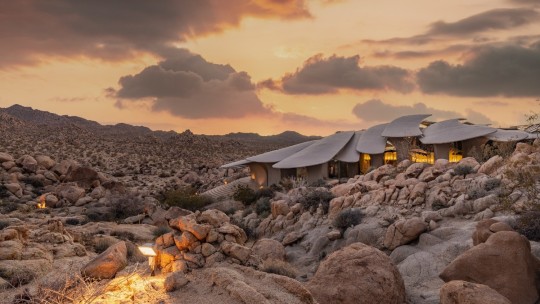
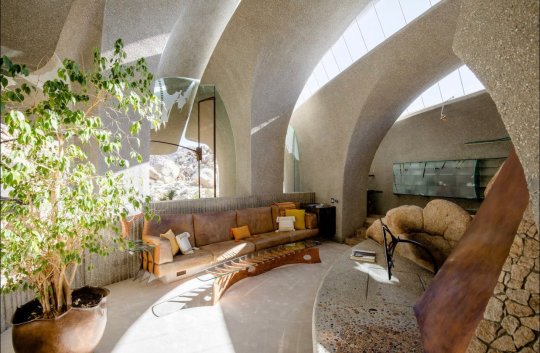
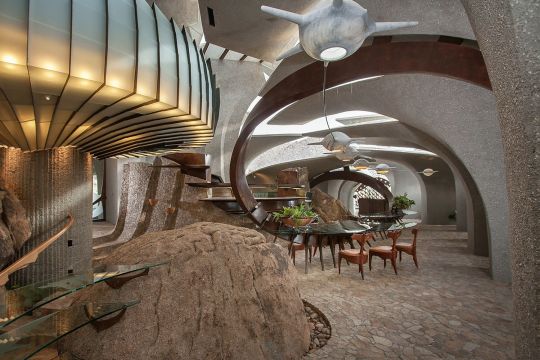


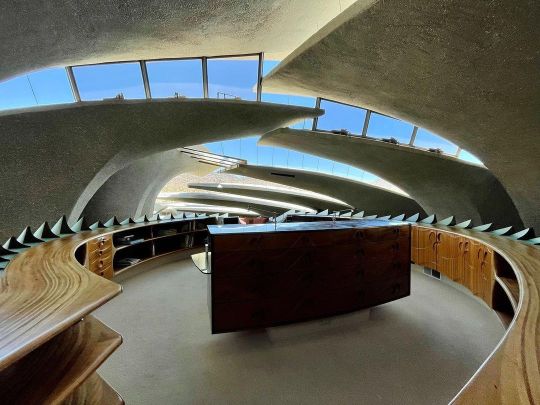
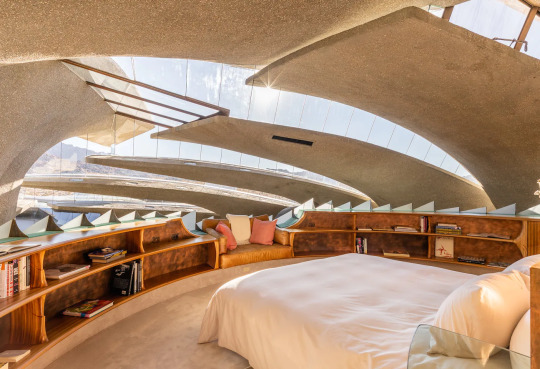
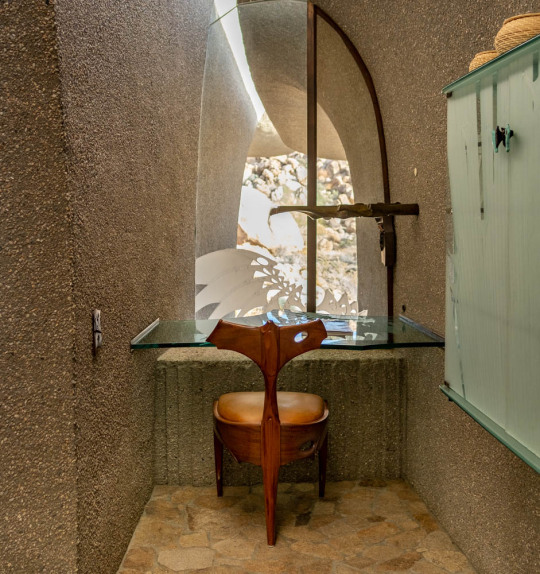
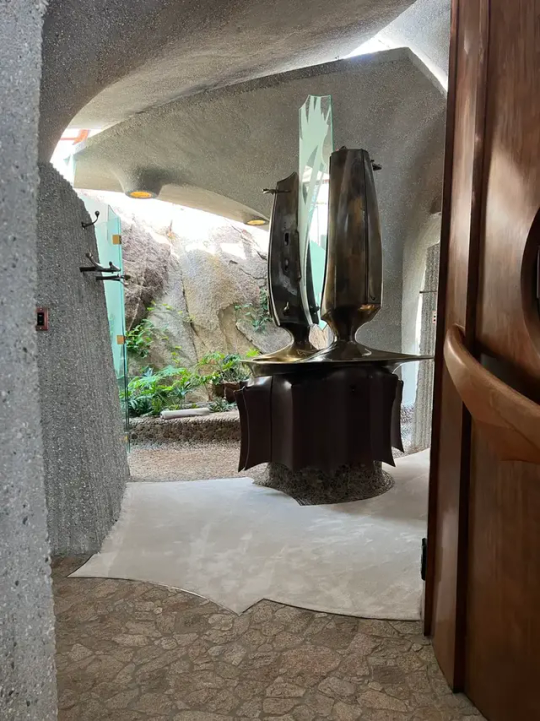
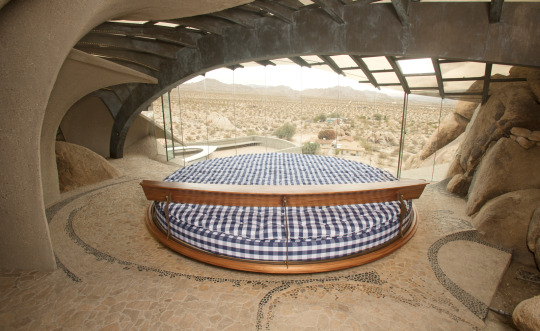


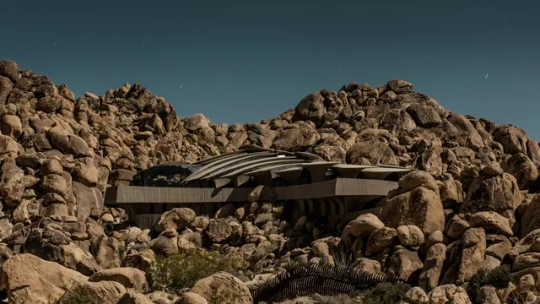



Kendrick Bangs Kellogg (1934 – February 16, 2024)
Kendrick Bangs Kellogg was the pioneer of organic architecture. In the past decades, Kellogg completed over a dozen striking structures (residential and public), each marked with his distinctly curved, irregular, and expressive style. Influenced by his family’s ties to Frederick Law Olmsted, the ‘Father of Landscape Architecture’, Kellogg’s independent architectural journey began after a brief meeting with Frank Lloyd Wright in 1955.
However, unlike Wright and organic architect Bruce Goff, his style explicitly defies categorization, often alluding to a mix of the Sydney Opera House and Stonehenge.
In fact, Kellogg prioritized durability, solidity, and intricacy, a vision reinforced by his collaboration with visionary clients, using high-quality materials like copper and concrete.
Sculpted over 30 years, the Kellogg Doolittle estate in Joshua Tree California is probably the greatest example of organic architecture signed by Kellogg.
Nestled among the rocky terrain of Joshua Tree, California, the house takes the form of an organic object made up of a cluster of sculptural piers. There is an ambiguous relationship between the built space and the extreme landscape as the house navigates between the protruding rock formations. At certain moments, these natural elements pierce through the interior and become sculptural elements of the conditioned space.
#art#design#architecture#minimalism#interiors#sculpture#luxurylifestyle#luxuryhome#luxuryhouse#joshua tree#california#organic#forms#landscape#kendrick bangs kellogg#durability#eco-friendly#kellogg doolitle#rip#iconic#desert home#desert house#retreat
182 notes
·
View notes
Text
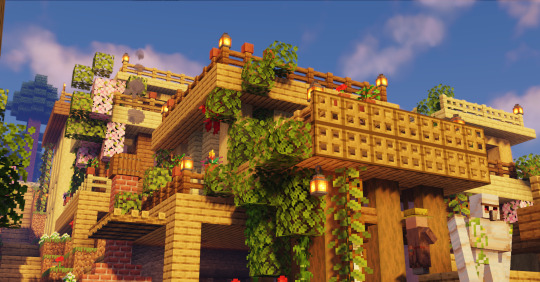
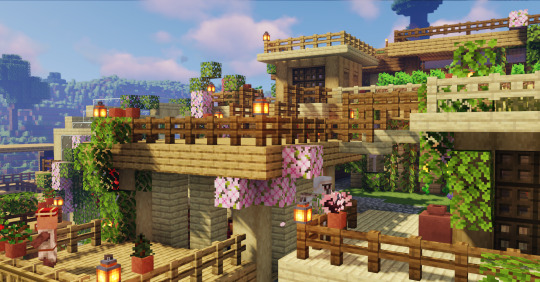

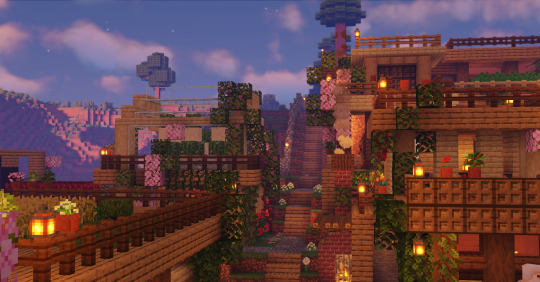
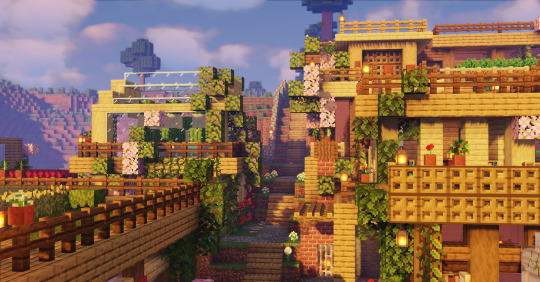
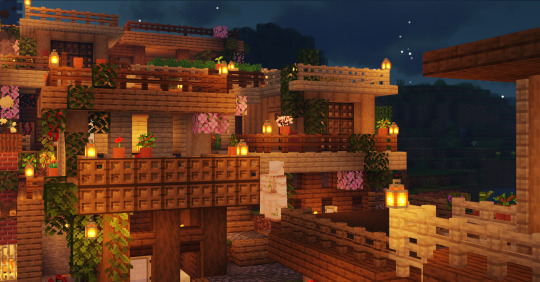
i tried something new
#i found a new server#farmers market mc#i originally wanted to do eco brutalism but wood was easier to get#solar punk#green architecture#minecraft#mineblr#minecraft house#minecraft build#aesthetic minecraft#minecraft smp#minecraft village#minecraft town#minecraft java#minecraft survival#witchyplant
543 notes
·
View notes
Text
when I get back from vacation I've got a treat for you guys. Amazing photoshoot of some eco brutalist buildings >:3
Tbh brutalism and ecobruralism are my favourite architectural styles
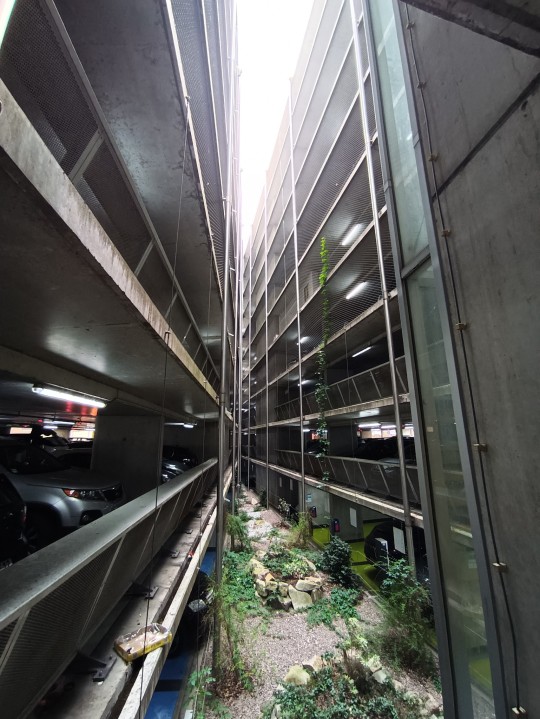
409 notes
·
View notes
Text
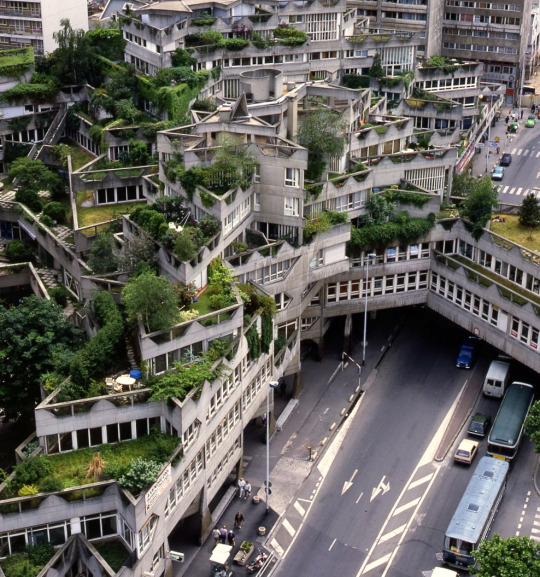
Les Étoiles d’Ivry, Renée Gailhoustet and Jean Renaudie, 1975
THE HUNGER GAMES: MOCKINGJAY PART II (2015)
This site was the second Parisian housing complex to feature in the film, with Ricardo Bofill's Espaces Abraxas playing a larger role. None of the architects responsible would have envisaged their work as it was cast here: as residences for a facist elite. On the contrary, both projects provided social housing, and sought, in their own way, to redefine what that type of building could be architecturally. Bofill hoped to elevate the lives of residents by transplanting a language of perceived grandeur, monumentality and luxury into the arena of low income residences. And Gailhoustet and Jean Renaudie wanted to break free of the bland monotony of characterless, cookie cutter units which often characterised social housing. Photo (cropped) by Robert Doisneau
#Les Étoiles d’Ivry#Renée Gailhoustet#Jean Renaudie#brutalism#architecture#eco brutalism#the hunger games#paris#social housing
158 notes
·
View notes
Text
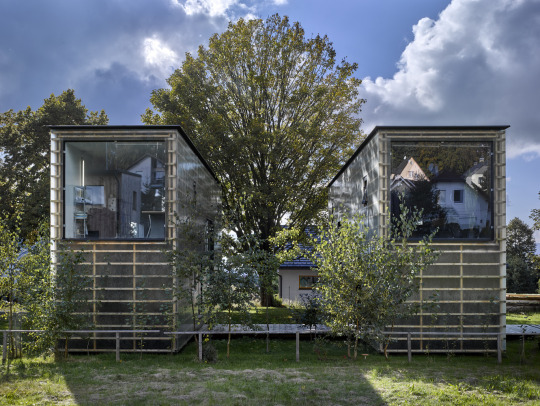
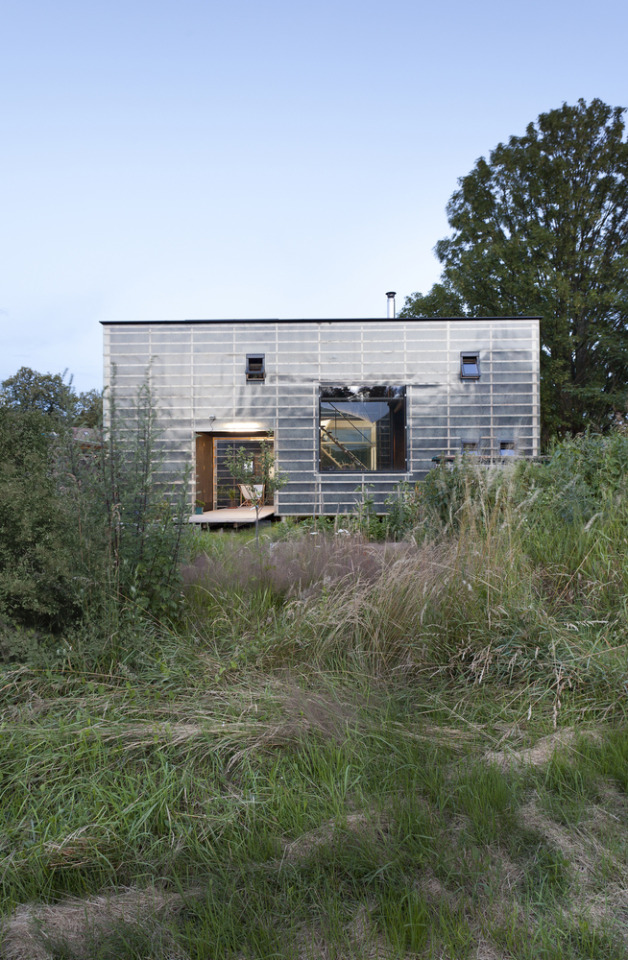
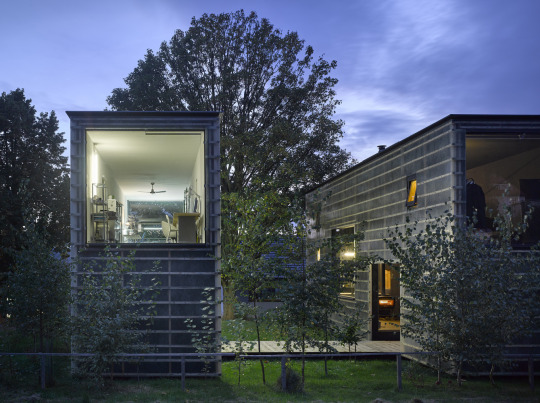

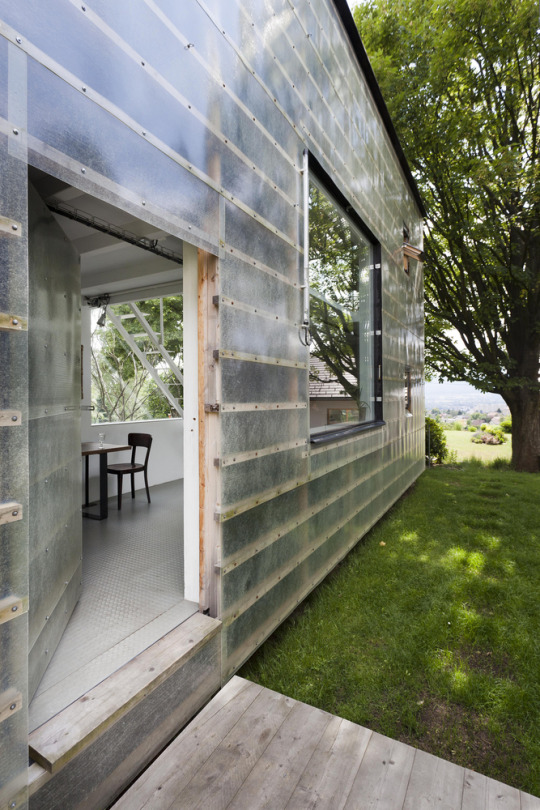
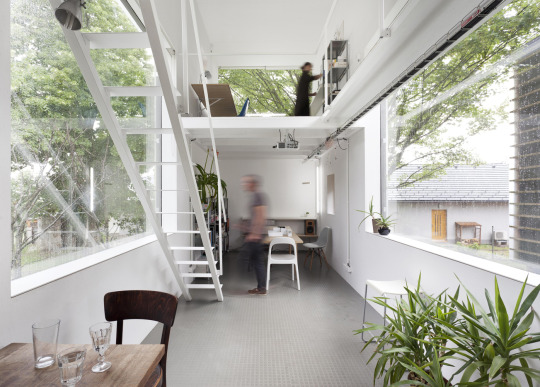
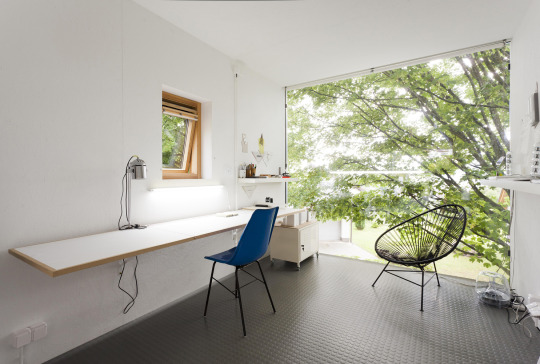
Zen Houses, Liberec, Czechia - Petr Stolín Architekt
#Petr Stolín Architekt#architecture#design#building#modern architecture#interiors#house#minimal#plastic#recycled materials#transparent#light#steel#low cost#eco home#tiny home#garden#cool houses#czechia#studio
276 notes
·
View notes
Text
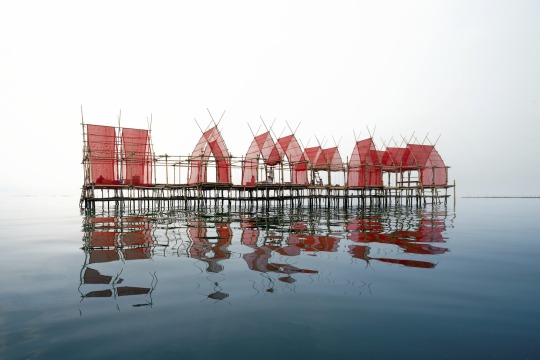

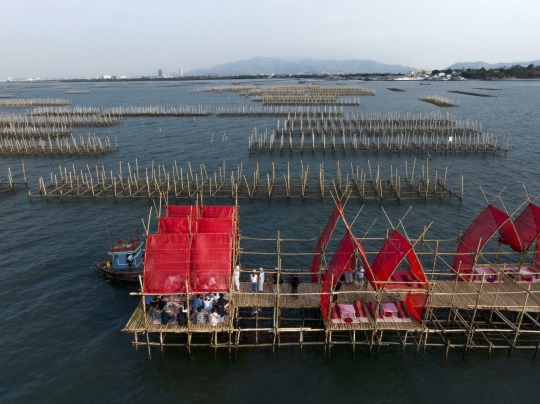


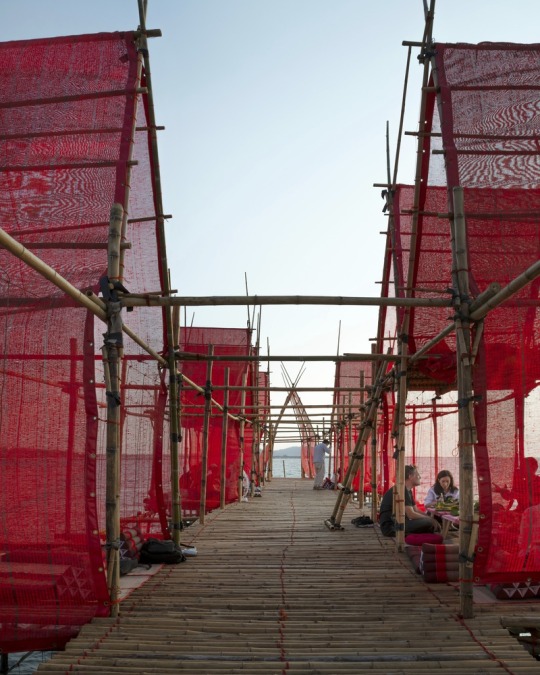




Angsila Oyster Scaffolding Pavilion, Chonburi, Thailand,
Chat Architects
#art#design#architecture#travels#bamboo#nature#seafood#foodong#restaurant#oyster#scaffolding#pavilion#chat architecture#eco-tourism#angsila#sustainability#sustainable architecture#retail#sea#thailand#chonburi#aquatic life#fisheries#angsila oyster scaffolding pavilion
187 notes
·
View notes
Text
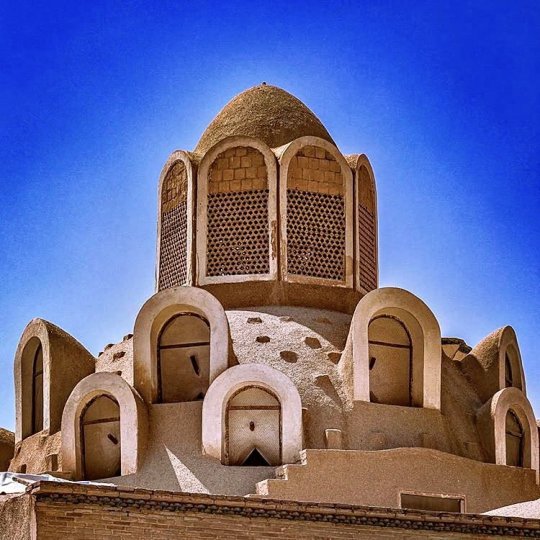
Borujerdi House, Kashan, Iran
6 notes
·
View notes
Text
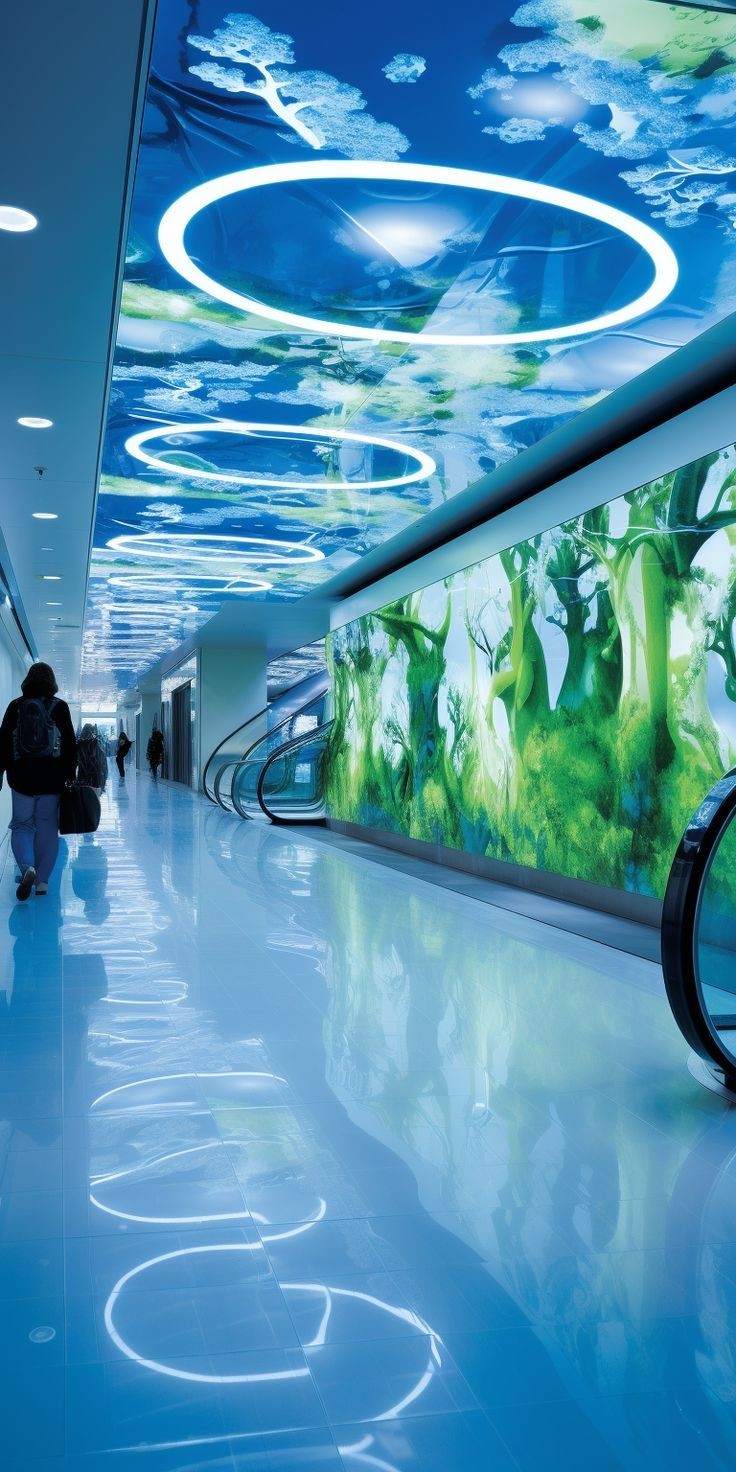
#frutiger aero#frutiger aero aesthetic#y2k#2000s#y2k aesthetic#dreamcore#cybercore#frutiger aero architecture#interior design#mallcore#frutiger#frutiger eco
2K notes
·
View notes
Photo
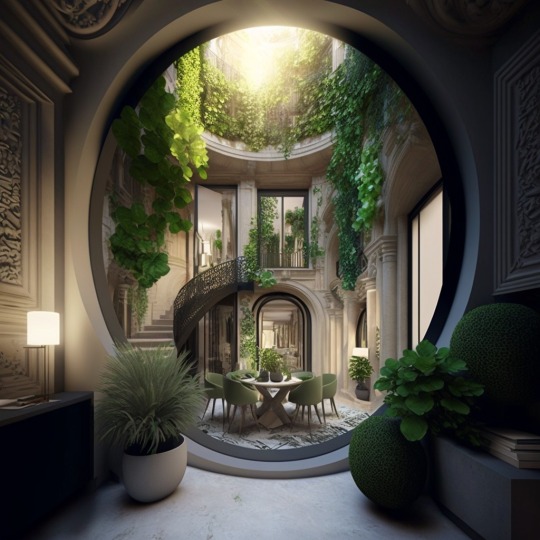
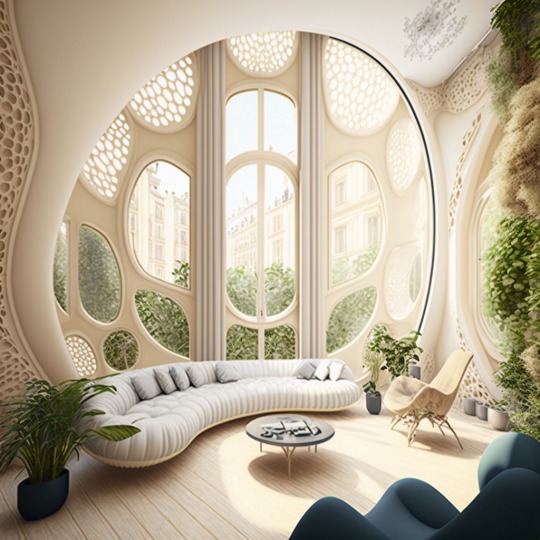
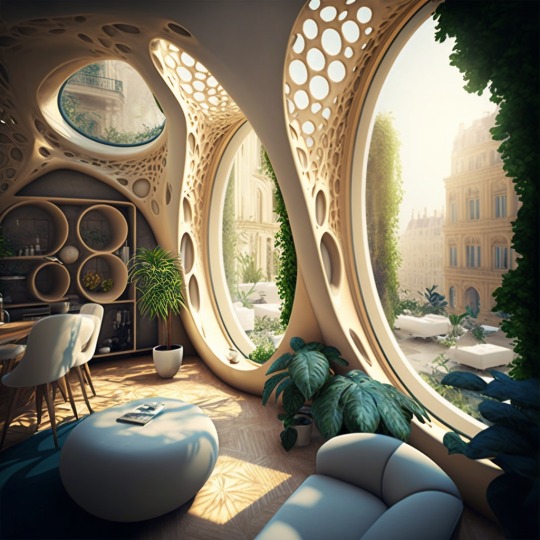


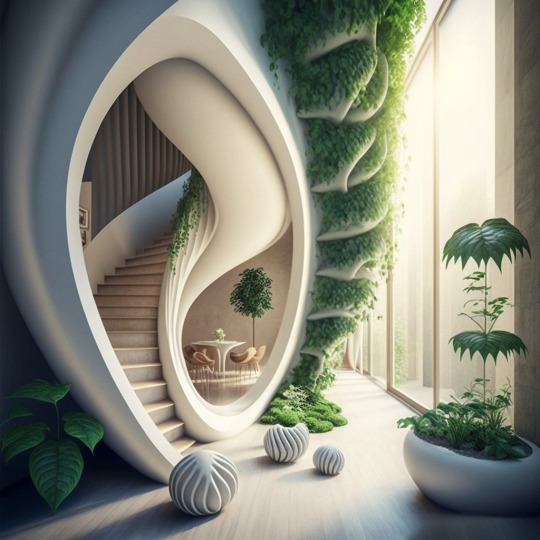


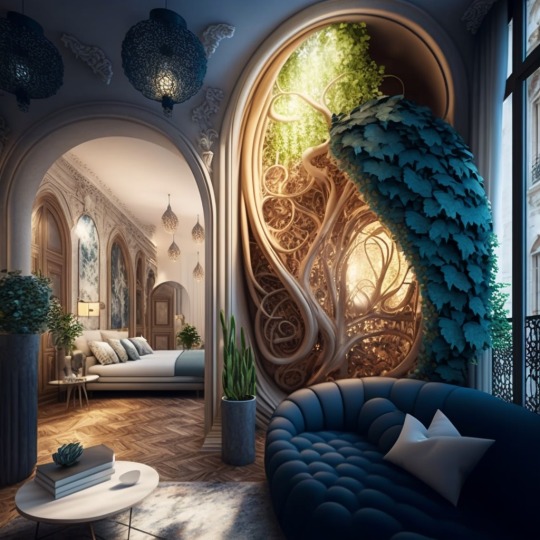
HAUSSMANN 2.0, A Resilient, Green & Breathable Paris,
Then, these "Archibiotics" (Archi+Bio+ICT) aim to massively integrate renewable energies into buildings constructed from biobased materials (as cross laminated timber, rammed earth, hempcrete, solid structural stone, bamboo, microalgae, mycelium, and straw) and producing their own energy and recycling their own waste into resources, to achieve the national objective of carbon neutrality in 2050.
Vincent Callebaut Architectures
#art#design#Architecture#interior design#luxurypad#ultimate pad#organic#green#paris#france#eco-friendly#vincent callebaut#haussmann#archibiotic#luxuryhomes#luxutyhouses#luxurylifestyle#pad
889 notes
·
View notes