#Garden Planning & Design
Text
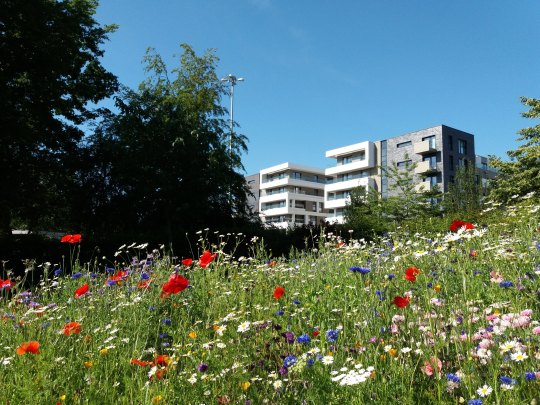
#towncentre#design#urban#uk#england#Stevenage#parkplace#gardens#flowers#poppies#architecture#retro#vintage#Hertfordshire#newtown#planning#urbanplanning#sky#bluesky
72 notes
·
View notes
Video
https://homegrownnationalpark.org/
start showing up to your local city and county planning and zoning meetings and demand this. HOA meetings too.
#tiktok#biodiversity#home grown national park#urban design#urban planning#Ecosystem#gardening#community garden#garden#DIY gardening#nature
108 notes
·
View notes
Text
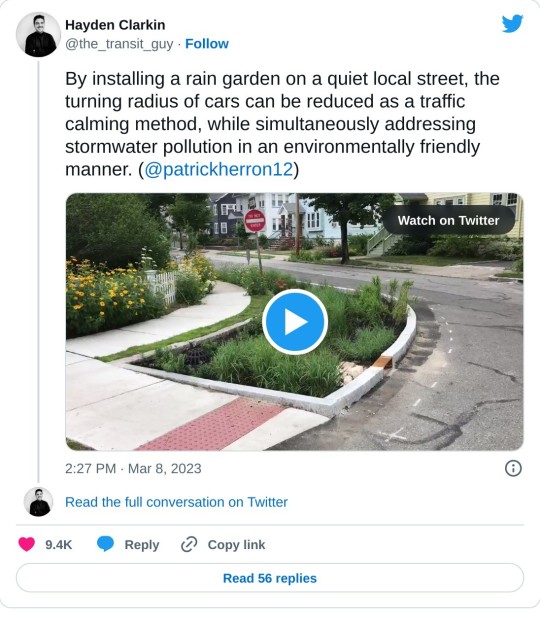
100 notes
·
View notes
Text
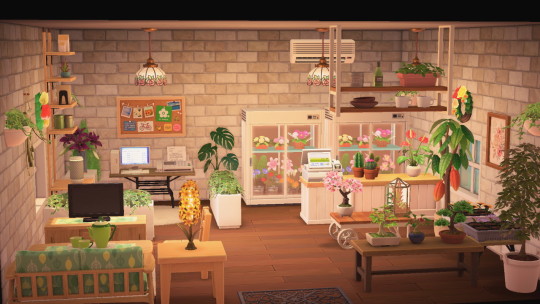
#nintendo acnh#acnh community#acnh inspo#acnh#new horizons#acnh paradise planning#acnh photos#botany#botanical#botanic garden#interior design#modern#green#green aesthetic#yellow#greenery#plants#flowers#trees#rug#animal crossing interior#interiordecor#interiorstyling#decor#living room#chandelier
14 notes
·
View notes
Text
Inside the walls the island rose in a hill and every bit of that hill, up to the Tisroc's palace and the great temple of Tash at the top, was completely covered with buildings – terrace above terrace, street above street, zigzag roads or huge flights of steps bordered with orange trees and lemon trees, roof-gardens, balconies, deep archways, pillared colonnades, spires, battlements, minarets, pinnacles.

"The Chronicles of Narnia: The Horse and His Boy" - C. S. Lewis
#book quotes#the chronicles of narnia#the horse and his boy#c s lewis#tashbaan#city#island#town planning#urban design#palace#temple#buildings#terraces#streets#zigzag#roads#stairs#orange tree#lemon tree#rooftop garden#balcony#archway#pillars#colonnade#spire#battlement#minaret#pinnacle#pauline baynes
15 notes
·
View notes
Text
its the god-damn gregopacalype


#art#fanart#pencil#pencil drawing#gregs#greg otgw#otgw#otgw fanart#otgw greg#circus friends#greg circus friends#soulful symphonies#otgw soulful symphonies#otgw soulful symphonies greg#otgw circus friends greg#circus friends greg#soulful symphonies greg#planning sheet greg#greg designs#over the garden wall greg#over the garden wall fanart#greg over the garden wall
37 notes
·
View notes
Text
youtube
"Extreme Makeover | Rotten Shed to Cottage Garden Fantasy" from suburban homestead
This gives me so much hope that I can actually add Gingerbreading to the farmhouse "on my own" just fine; I really want Gingerbreading on the Farmhouse. But I was afraid it'd be either too expensive to buy to do, or take way more skill than I possessed. But this seems much easier than I anticipated!
#Extreme Makeover | Rotten Shed to Cottage Garden Fantasy#suburban homestead#Garden Planning & Design#Youtube
5 notes
·
View notes
Text
Ive been thinking about doing this a long time, so today i went ahead and did it: ive created a sideblog for my architectural aesthetic — strictly buildings, interior design, or critiques of such. If you'd like to follow that blog, its here.
I'll still reblog pix of Southern homes on this one, but for castles and cottages, rooms and design that i think are interesting or beautiful, i will send them to that blog.
Please Follow me over there if youre interested in #castlecore, #cottagecore, #interior design or #grandma kitchens! 😁
Also, i will be un-reblogging a lot of those kinds of posts from this thread, but pick them up at @a-gentleman-by-design. So some of you will see an influx of Likes and re-posts at that blog, like @llmillie, @wonderhome, and @fairmaidnelly.
#castlecore#cottagecore#grandma kitchen#interior design#architecture#floor plans#castles#cottage#gardening#gardens#gate#flooring
4 notes
·
View notes
Text
youtube
In a garden there are different types of shade - you can make the most of it by clever plant selection. Subscribe 🔔 http://ab.co/GA-subscribe
At the height of summer, plants can soon become stressed in full sun but shade needs to be considered all year round as all plants, to some degree, need light to grow.
Deciduous trees provide seasonal shade - filtered light in summer and more sun in winter. Under the canopy there are also areas that get angled morning and afternoon sun, which can be intense, so you need to choose plants that can tolerate those extremes.
Josh has succulents – Aloe and Pig’s Ear – in this position under his Gleditsia tree and they are tough enough to cope. Other options are Lomandra and Neoregelia Bromeliads, although different varieties have different sun tolerance; if the leaves are bleaching that’s a sure sign a bromeliad is getting too much sun, but Josh’s are doing well so he adds another for colour contrast.
Evergreen Sugar Gums provide dappled light on the eastern side of Josh’s house. They provide year-round dry shade and a number of native grasses thrive in this: lomandra, sword-sedge and dianellas.
A bare patch at the back will be filled with other tried-and-tested species: Correa ‘Bicheno Bells’, Acacia cognata ‘Limelight’ and Dianella ‘Cassa Blue’.
Using small plants means you only need to dig small holes, which minimizes disturbance to the tree roots.
Controllable Shade such as removable shade sails are good for areas near the house where you want summer protection but winter light. Another option is to grow a deciduous tree or vine. Josh has trained a grapevine over his pergola, which provides summer shade, autumn colour, fruit and still allows in winter sun! It can be trimmed to provide exactly the right level of shade to grow a range of productive plants underneath, such as herbs, a makrut lime and blueberry. These will take full sun but thrive in light shade and need less watering in the hotter months.
Featured Plants:
HONEY LOCUST - Gleditsia triacanthos *
ALOE - Aloe ‘Gemini’
PIG’S EAR - Cotyledon orbiculata ‘Silver Waves’ *
SPINY-HEADED MAT-RUSH - Lomandra longifolia cv.
BROMELIAD - Neoregelia cv.
DWARF SUGAR GUM - Eucalyptus cladocalyx ‘Nana’
COASTAL SWORD-SEDGE - Lepidosperma gladiatum
BLACK-ANTHER FLAX-LILY - Dianella revoluta
NATIVE FUCHSIA - Correa pulchella‘Bicheno Bells’
- Acacia cognata ‘Limelight’
BLUE FLAX-LILY - Dianella caerulea ‘Cassa Blue’
GRAPE ‘PERLETTE’ - Vitis vinifera cv.
MAKRUT LIME - Citrus hystrix
* Check before planting: this may be an environmental weed in your area
Filmed on Whadjuk Country | Perth, WA
#gardening australia#Australia#Solarpunk#gardening#garden#shade#light#plants#flowers#garden design#garden planning#fruit#berries#herbs#trees#Perth#WA#Whadjuk#Whadjuk Country#Youtube
24 notes
·
View notes
Text
Christie Walk - an urban ecocity!
Last weekend, I had the opportunity to go on a tour through Christie Walk, an Urban Ecology Australia project designed by Dr Paul Downton to create an inner city community with integrated ecology, low environmental impact, and enhanced human wellbeing. This place was amazing! It felt like walking through a park despite being in the middle of Adelaide’s CBD with a technically high-density housing situation. The 10-building, 27-dwelling space was all built by the residents, from building, to paving, to planting. And how the space has matured!
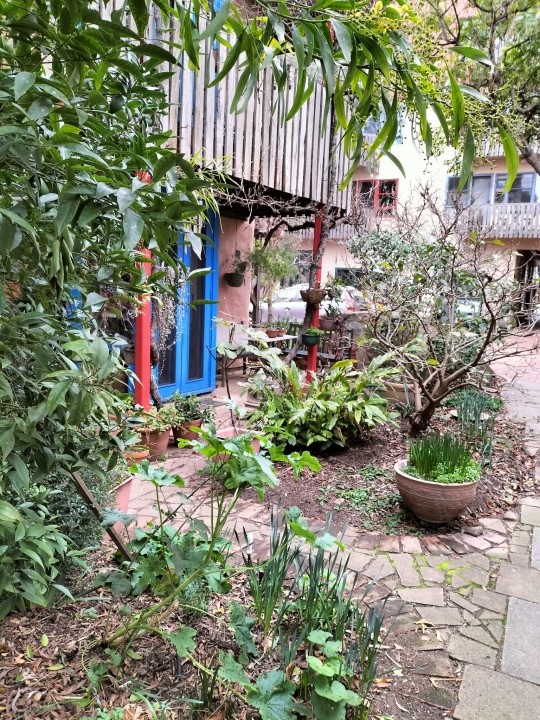
Keep reading below to learn about community shared facilities and projects, garden spaces including a rooftop garden, eco home design, and building materials!
The first aspect we looked at was the community area - with a shared laundry, library and community kitchen/living space. The laundry is actually fantastic: it costs $1.60 per load, covering washing powder, running costs, machine repair, and eventual replacements. By having the washing machines community owned, the overall cost is reduced by sharing the costs, enabling better quality machines and repairs being less of a hit to the budget. There are 1 or 2 dryers, but, as in the photo below, line drying is highly recommended. I think the washing lines hanging out from the balcony is a fantastic idea - they don’t take up space or look ugly within the balcony, and they’ll get extra air flow and sunlight to dry faster!

As we walked along, we stopped in a round courtyard area to have a look at the apartment staircase. The design is purposefully open, to allow hot summer air to flow upward through the staircase and past the plants, cooling down as it moves. The stairs are sheltered, and the climate remains relatively stable year-round for the comfort of the residents. There was also a beautiful mosaic on the side of the stairs which I thought was a nice touch - I find it interesting, the intersect of art with these community projects. It brings a sense of home and beauty. And, did you notice the greenery at the top of this building??
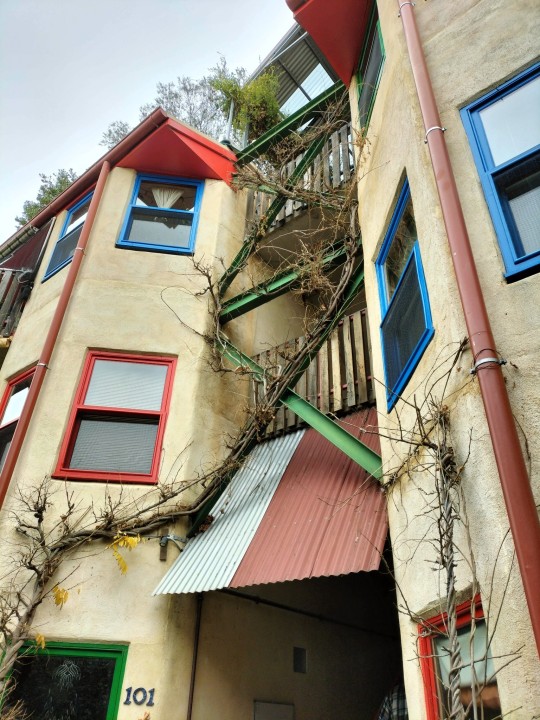
There is a rooftop garden! It is a great way to insulate the building, cool down the city, provide a community meeting space, and provide habitat for insects and birds. There is a special layering process (see 2:10 on this video tour of the roof garden) that prevents water seeping through, resulting in just 35cm of topsoil supporting an impressive biodiversity of plants - native on one side, and edible fruit and vegetables on the other. The largest plants include a Melaleuca lanceolata (Tea Tree), lemon, and guava. There are even two bee hives, which are hired at $100 each per year plus about 4kg of honey at the end of the year! These are maintained by the hive owners, the cost (and the honey!) is shared between all residents, and the bees increase pollination in the whole area.

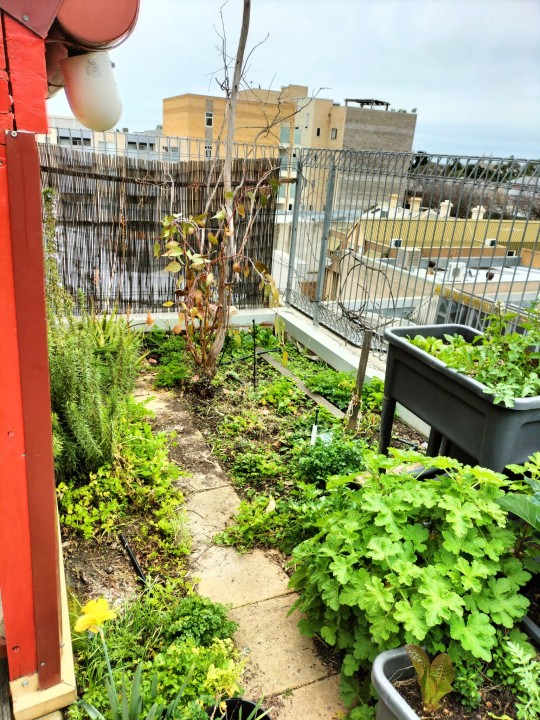
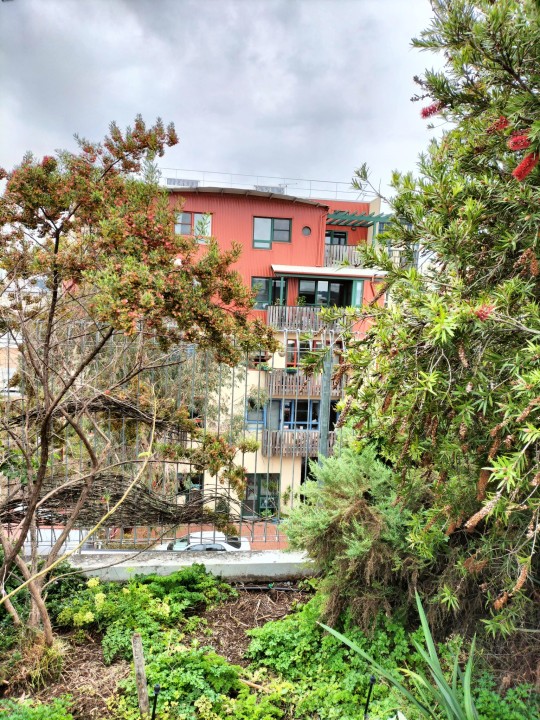
The rooftop also has a small shed, covered with solar panels. The solar panels here, with gas assisting, pump stormwater up to the rooftop garden and pump hot water throughout the buildings. Pretty nifty use of space! An interesting note, though, is the difference of the solar panel efficiency between buildings due to the time difference. As the project began in 1999, a large number of the early solar panels produce the same amount of energy as just a few that were upgraded on the apartment building in 2019. So, environmentally-friendly is a constantly changing standard as technologies improve. Additionally, there is the quandary of solar panel disposal, as at the time of writing, there is no safe way of recycling them. The end of life for most solar panels is not near though - do not despair! Humans are expert problem solvers, and it is doubtless a solution will be reached within a decade.
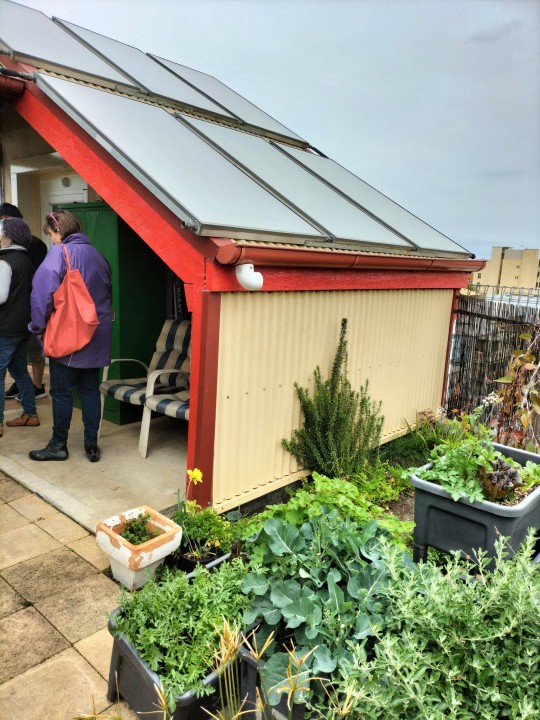
The next aspect we looked at was house design. An interesting aspect was the use of bay windows: I thought they were just for looks, but they increase the area available for winter sun to reach indoors and heat up the thermal mass floors (polished concrete - really beautiful and heat absorbant!). There are also lots of louvers (in the lower levels of the bay window below, and featured in all the buildings) which allow temperature control by the residents. Until the population aged, there was no need for an air conditioner or heater, and the few that were retrofitted are rarely run due to the excellent insulation and easy temperature regulation. Deciduous vines are present on most buildings to allow winter sun in, and block summer sun, cool down the building, and increase privacy. Also, they are pretty beautiful! The one below is a grapevine and I think I spotted a Wisteria on the staircase, which will be simply gorgeous in the spring.

Building materials are varied between the buildings. They include straw bale, Hebel blocks and rammed earth. Straw bale is an excellent building material (featured in the picture above) and can be constructed with little specialised equipment, just requiring expertise in advising (check out the “couch tour videos” of a two- and three-storey strawbale home). It has excellent insulation properties, creating a comfortable internal environment year-round. It is renewable and durable, with a straw bale house able to last at least 100 years in an inclement position in England. Hebel blocks are used in the townhouses below. They are autoclaved aerated concrete (AAC): a kind of lightweight, aerated, concrete combination brick - they use less concrete than solid concrete, reducing their impact, are lightweight and therefore don’t require specialised equipment to carry it up multiple stories, and are highly insulating and soundproofing.

Finally, a massive vegetable garden is below. The community hold monthly working bees to maintain the gardens, though everyone has the option to chip in differently and some may want to be more or less involved in the garden. This vege garden looked great! The city provides a warmer environment, and it is protected by the buildings on either side, so a variety of crops can be grown to great potential. There are also fruit trees (deciduous, so they provide shade, cooling, and privacy too) and the grape vines on buildings. Elsewhere there are a combination of native, flowering, and edible plants, which are great for biodiversity and providing a sense of nature for the residents. The gardens are a fantastic way to be productive, cool the area, increase biodiversity, and provide a sense of community, really bringing together the aims of Urban Ecology Australia’s fantastic city project.
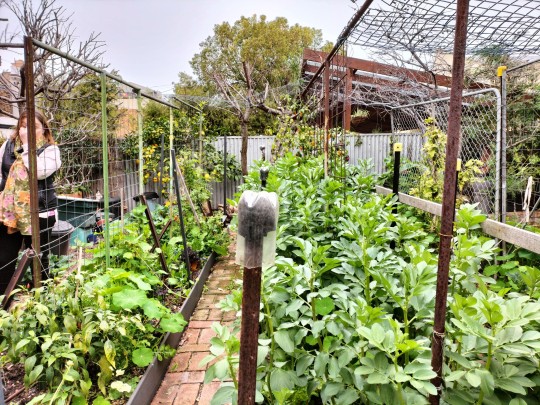
I hope you enjoyed my mini summary and have lots of ideas for urban eco house design! I myself would love to be involved in a project such as this. With just three similar projects in Adelaide and surrounds, there is plenty of space to multiply these projects and follow Christie Walk’s example.
21 notes
·
View notes
Photo
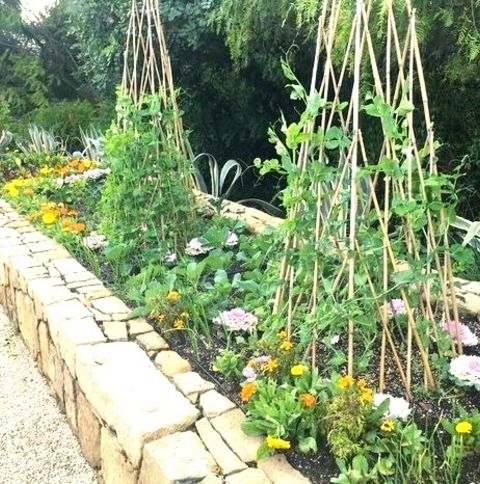
Vegetable Garden Landscape
#Inspiration for a classic mid-sized gravel backyard landscaping in the spring. integrated pest management#edible garden planning#farm fresh garden#beige gravel landscape#traditional edible garden#floral landscape design#backyard garden design
7 notes
·
View notes
Photo

Traditional Landscape - Mulch
Inspiration for a sizable traditional summer yard mulch landscaping project with partial sun exposure.
#planting plan#container gardens#hosta and astilbe#raised vegetable garden#olmsted restoration#evergreens#landscape design
2 notes
·
View notes
Photo
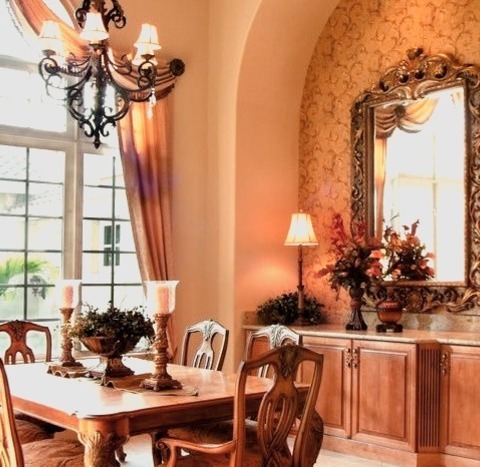
Miami Dining Room
Large image of a dining room enclosed in Tuscan ceramic tile, with beige walls and no fireplace.
2 notes
·
View notes
Photo
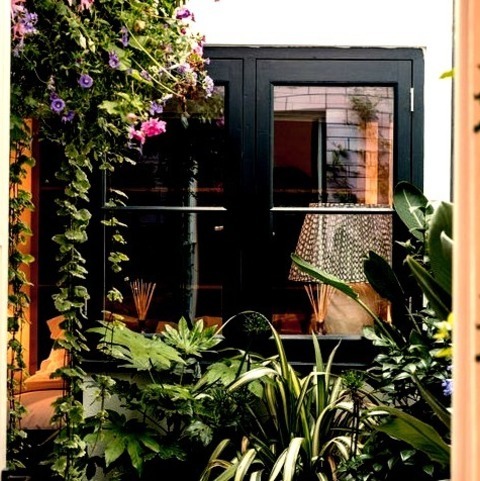
Rooftop - Eclectic Deck
#Deck container garden - small eclectic rooftop deck container garden idea with a roof extension maximalism#home decor#pattern and colour#interior design#town house#small courtyard#open plan living
4 notes
·
View notes
Text
How To Plan A Garden
How To Plan A Garden
Garden Plan Organization
Planning your garden can be overwhelming if you are not organized right from the start. Winter is the perfect time to write down your ideas, organize your thoughts, and draw a map outlining your future garden design.
If you want to be serious about gardening this year, there are a few things to consider before you buy your first pack of seeds.
Type of Garden
Raised…

View On WordPress
#container garden#Garden Bullet Journal#Garden Design#Garden Journal#Garden Plan#no dig garden#Organization#raised bed garden#traditional garden#vertical garden
6 notes
·
View notes
Text
im so bored and i have so much uni work to do so i should just do it but its hard :(
#garden design is so fucking solid i hate this#how am i mean to take a garden (dynamic everchanging) and put it on a 2d birds eye plan#i have no idea what i am doing
4 notes
·
View notes