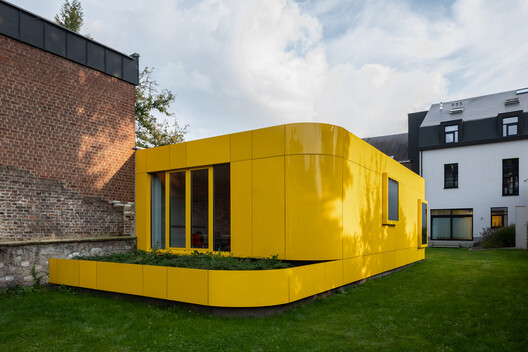#urban pavilion
Photo
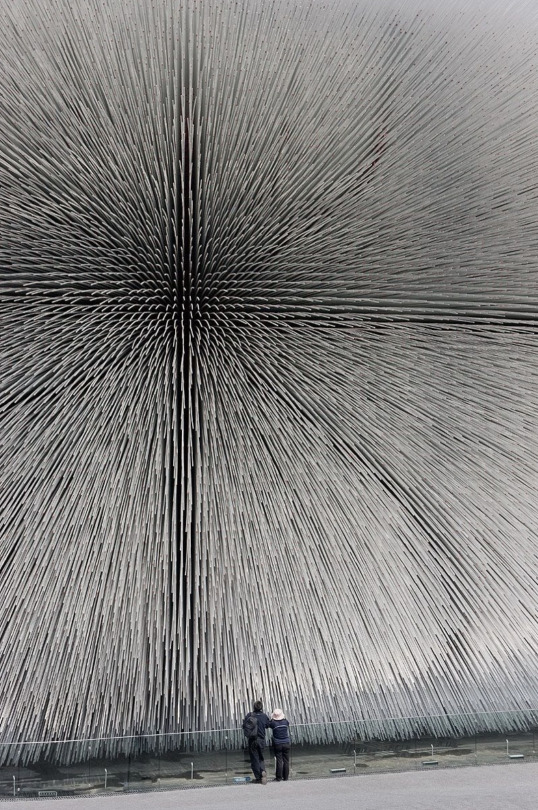

HEATHERWICK STUDIO
THE SEED CATHEDRAL, 2010
Expo Shangai, China
Images © Iwan Baan
#architecture#design#designer#ignant#thisispaper#artwork#imaginary#mulitmedia#details#expo#exhibition#construction#structure#material#Pavilion#artistic expression#landscape#urban#photography#form#architectural form#space#juliaknz
389 notes
·
View notes
Text
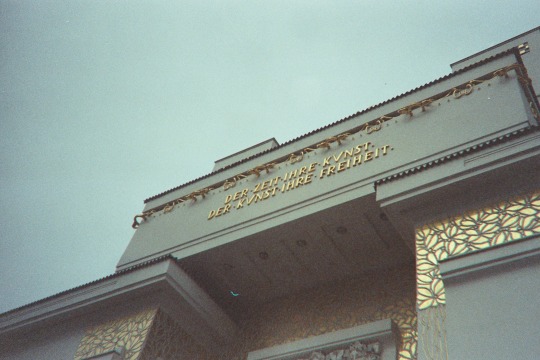
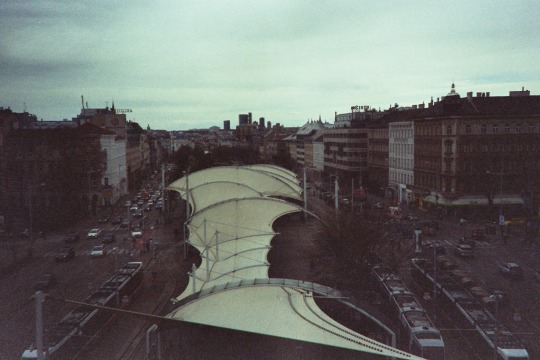
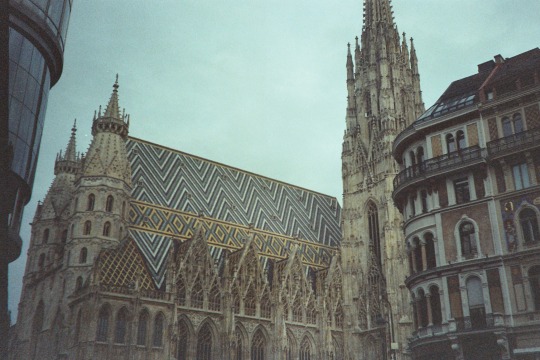


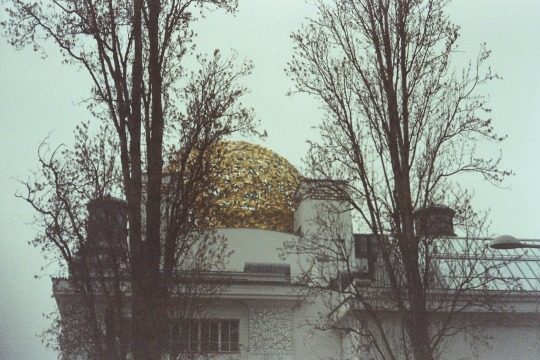
some analog pics taken in Vienna during my urban planning studio trip back in march 2023
#architecture#architecture student#architecture studyblr#urban#urban design#zaha hadid#secession#secession pavilion#joseph maria olbrich#vienna
27 notes
·
View notes
Text

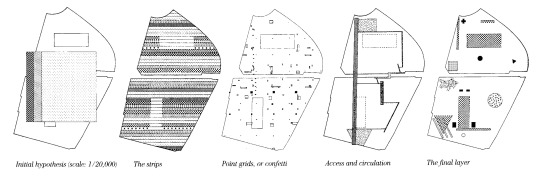
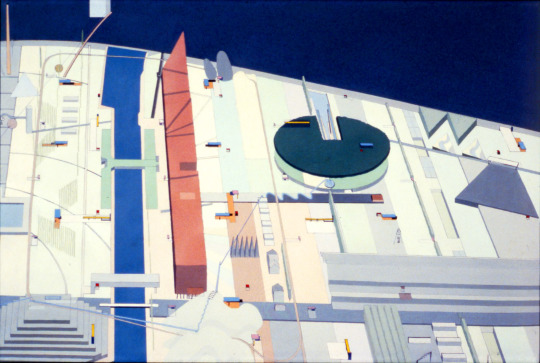




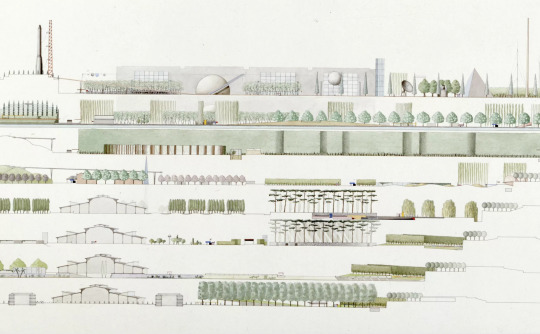

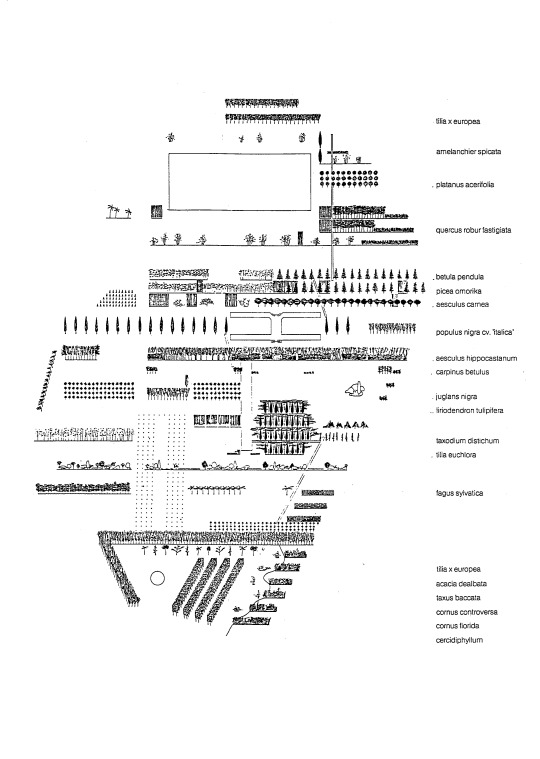
La Villette park
Paris, France
1982
Michel Corajoud (1937–2014), architect
Elia Zenghelis (1937–), architect
Rem Koolhaas (1944–), architect
OMA (1975–), architect
#michel corajoud#elia zenghelis#rem koolhaas#oma#paris#france#europe#architecture#1980s#20th century#leisure#outdoors#urban#building on the built#industrial archaeology#order and disorder#patterns#pavilions#public spaces#reading and writing the city
8 notes
·
View notes
Text
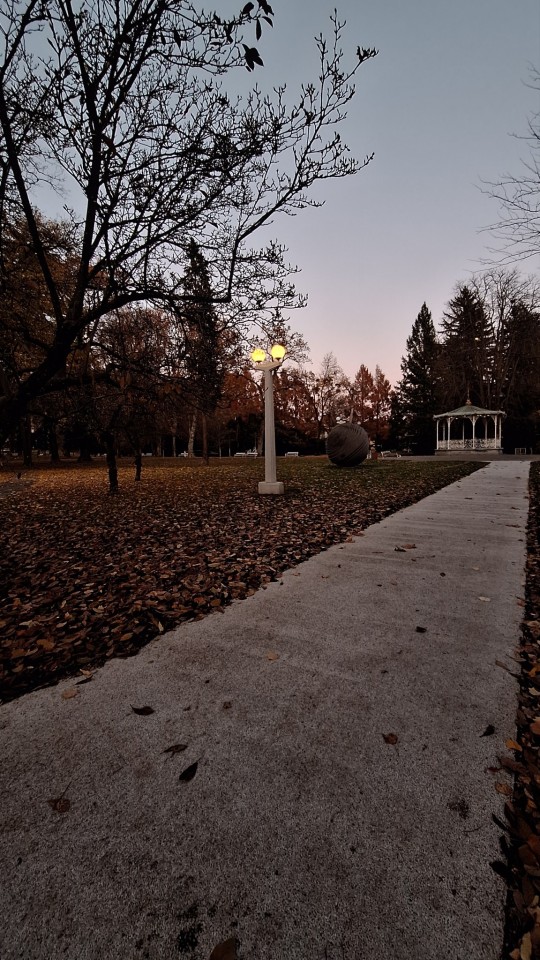
#archiblr#park#maribor#soft#romantic#urban life#photoblog#Slavko Tihec - Krogla#music pavilion#small scale arhi
5 notes
·
View notes
Text
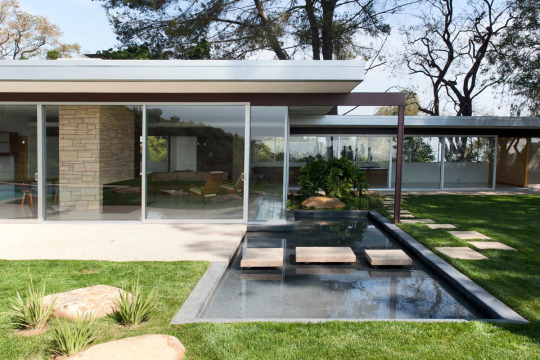


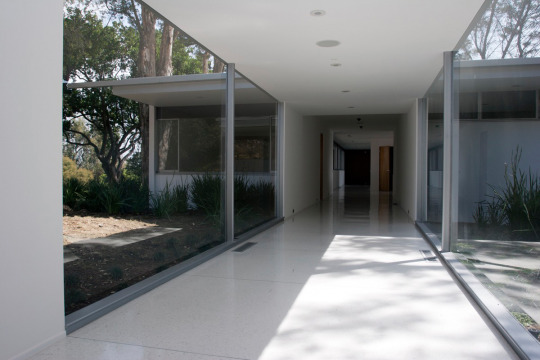
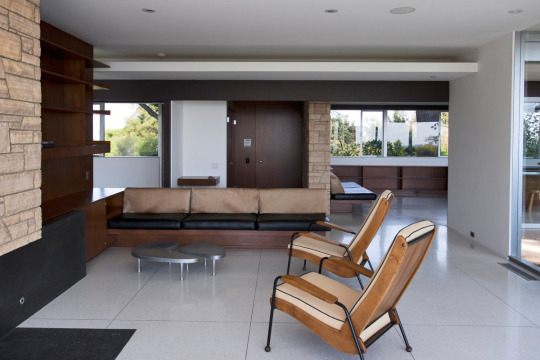
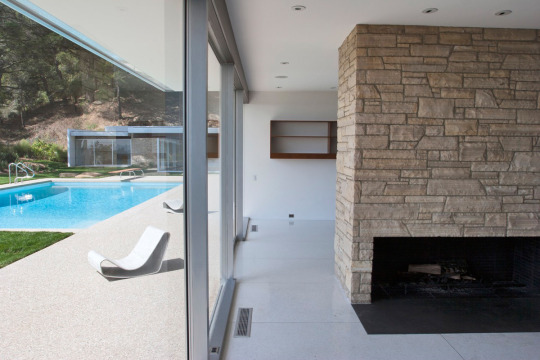

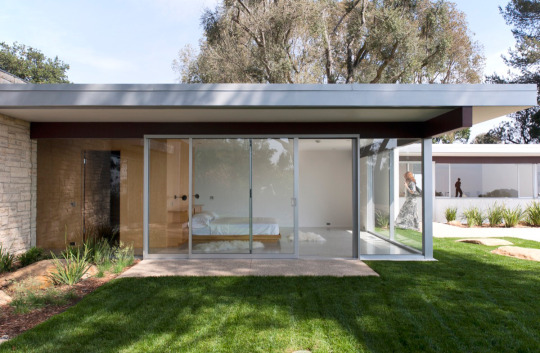
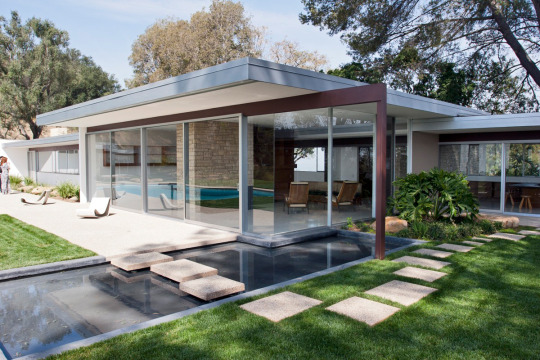
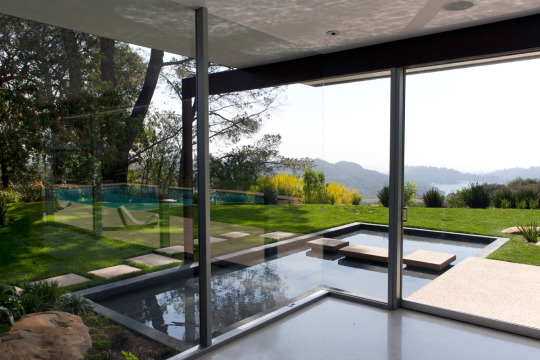
Singleton Residence | Richard Neutra
Bel Air, Los Angeles, CA | United States | 1959
The Fifties and early Sixties formed a period of great creativity and productivity for Richard Neutra. The majority of his residential commissions of this time were in California, whose temperate climate allowed him to perfect buildings that were closely connected to the landscape. Neutra tailored each house to his clients’ needs, aiming to create homes that were not only ergonomic, practical and engaging but could also improve well-being and make a better way of living. The Singleton House in Bel Air sits on an enticing site by Mulholland Drive. From this elevated positions, the views are extraordinary - taking in the city in one direction but also offering an open vista towards the San Gabriel Mountains. The home was commissioned by engineer-turned-industrialist and rancher Henry Singleton and his family; later, they also commissioned a house by Wallace Neff. Neutra’s single-level house capitalizes on the views - particulary, those of the mountains. The processional approach was engaging in itself, with a long series of steps leading up to the front entrance sitting under a pergola. Water pools around the main living spaces add another dimension - especially when the sliding glass walls retract and reflect the sky. Later, the house was renovated and updated by the late Vidal Sassoon and his wife Ronnie.
Images: © Studio Tim Campbell. All rights reserved.
Words: © thegreatdaydreamer
#architecture#modern architecture#singleton residence#bungalow#pavilion#house design#design#interior design#lifestyle#midcenturyhome#midcenturymodernhome#los angeles#urban architecture#swimming pool#garden#bel air#richard neutra#luxury houses#luxuryhomes
56 notes
·
View notes
Text

Art pavilion in Zagreb 🥰
My photography 📸
#my photos#photography#photo tumblr#city#urbanphotography#urban#pavilion#zagreb#croatia#building#19th century
24 notes
·
View notes
Audio

The Edwin Hawkins Singers - Oh Happy Day (1967)
Edwin Hawkins (Based on a 1775 Hymn)
from:
"Let Us Go Into the House of the Lord" (LP)
"Oh Happy Day" / "Jesus, Lover of My Soul" (Single)
Gospel | Urban Contemporary Gospel
JukeHostUK
(left click = play)
(320kbps)
Personnel:
Dorothy Combs Morrison: Lead Vocals
Edwin Hawkins: Piano | Choir Master
Betty Watson: Co-Director / Soprano Vocals
Harley White: Bass
Bennie Bolton: Drums
Choir Members Included:
Walter Hawkins, Tramaine Hawkins and 40+ others
Directed, Arranged and Adapted by Edwin Hawkins
Produced by LaMont Bench
Edwin Reuben Hawkins was an American gospel musician, pianist, choir master, composer, and arranger.
He was one of the originators of the urban contemporary gospel sound.
Recorded:
@ The Ephesian Church of God in Christ
in Berkeley, California USA
1967
Single Released:
1968/1969
Pavilion Records (1968)
Buddah Records (April, 1969)

Edwin Hawkins | Dorothy Combs Morrison
#The Edwin Hawkins Singers#Edwin Hawkins#Dorothy Combs Morrison#Oh Happy Day#Gospel#Urban Contemporary Gospel#1960's#Buddah Records#Pavilion Records#LaMont Bench#Let Us Go Into the House of the Lord
15 notes
·
View notes
Text
Green Horseshoe Zagreb Croatia
Green Horseshoe Zagreb Croatia

View On WordPress
#Ante Starčević Square#Croatian State Archives#Golden Flower of Europe Award#Hotel Esplanade#Importanne Centar#King Tomislav Square#Lenuci’s Green Horseshoe#Lisinski Concert Hall#Marko Marulić Square#Marshal Tito Square#Mimara Museum#Museum of Arts and Crafts#Nikola Šubić Zrinski Square#Strossmayer Gallery of Old Masters#Urban Planner Milan Lenuci#Zagreb Archaeological Museum#Zagreb Art Pavilion#Zagreb Botanical Garden#Zagreb Green Horseshoe#Zagreb Lower Town#Zagreb Main Railway Station#Zagreb National Theatre#Zagreb Philharmonic#Zrinjevac Park#Zrinjevac Park Music Pavilion
0 notes
Photo
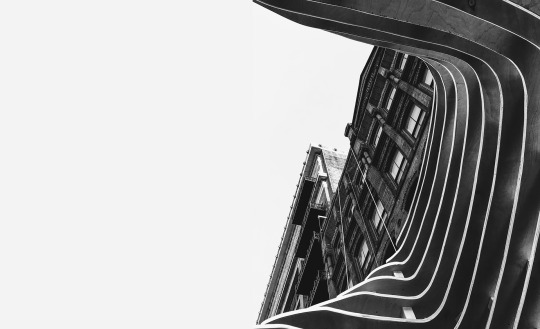
untitled
looking up and out of an urban pavilion at the American Institute of Architects Convention in 2016 in Philadelphia, Pennsylvania.
© Victoria Pham 2016
0 notes
Text
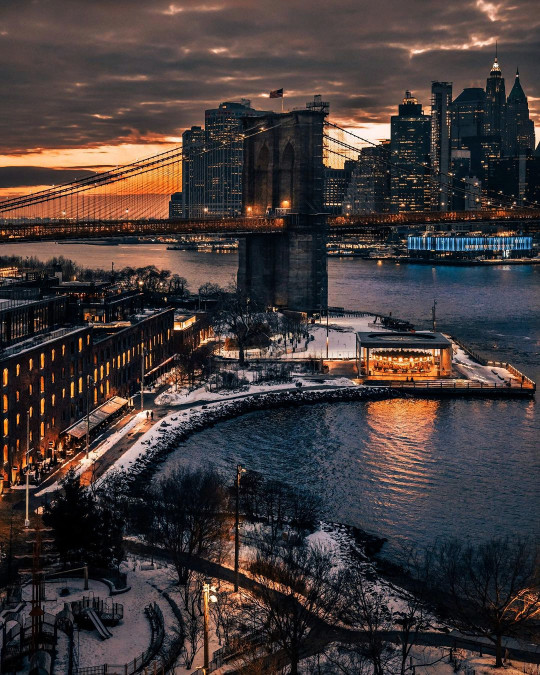
What are the key attractions within Brooklyn Bridge Park?
Nestled along the East River with the iconic Brooklyn Bridge as its backdrop, Brooklyn Bridge Park stands as a testament to urban revitalization and green space innovation. This sprawling oasis, spanning 85 acres along the Brooklyn waterfront, offers a harmonious blend of recreational spaces, natural beauty, and stunning views of the Manhattan skyline. As visitors stroll through its well-manicured lawns and engaging attractions, they are treated to an array of experiences that make Brooklyn Bridge Park a must-visit destination. Let's delve into the key attractions that contribute to the allure of this urban gem.
Brooklyn Bridge Promenade:
The park's crowning jewel, the Brooklyn Bridge Promenade, provides an unrivaled vantage point to marvel at the majesty of the Brooklyn Bridge and the Manhattan skyline. As day turns to night, the twinkling city lights create a breathtaking panorama. The promenade offers a serene escape from the city buzz, making it a favorite spot for joggers, cyclists, and leisurely strollers alike.
Pier 1: Harbor View Lawn:
Pier 1 welcomes visitors with the expansive Harbor View Lawn, a lush green space that hosts a variety of events, from outdoor movie nights to yoga classes. The unobstructed views of the Statue of Liberty and the Manhattan skyline make it an ideal spot for picnics, relaxation, and taking in the maritime activity on the river.
Pier 2: Sports and Recreation Hub:
For the sports enthusiasts, Pier 2 is a haven of activity. Basketball and handball courts, roller skating rinks, and even a shuffleboard court cater to diverse interests. Whether you're a seasoned athlete or just looking to enjoy a friendly game, Pier 2 is the place to break a sweat with the Manhattan skyline as your backdrop.
Jane's Carousel:
Nestled in a glass pavilion at the edge of the park, Jane's Carousel is a vintage treasure that adds a touch of nostalgia to Brooklyn Bridge Park. Dating back to 1922, this meticulously restored carousel offers enchanting rides for visitors of all ages. The combination of the beautifully carved horses and the sparkling views of the East River creates a magical experience.
Pier 6: Playgrounds and Picnic Areas:
Pier 6 is a family-friendly haven featuring playgrounds designed to spark the imagination of young adventurers. Water features, climbing structures, and ample seating make this area a hotspot for families. The nearby picnic areas are perfect for a leisurely lunch, providing a chance to recharge amid the park's natural beauty.
Environmental Education Center:
For those seeking a deeper understanding of the local ecosystem, the Environmental Education Center on Pier 1 offers interactive exhibits and educational programs. Visitors can learn about the diverse plant and animal life thriving in and around the park, fostering a sense of appreciation for the environment.
Conclusion:
Brooklyn Bridge Park is a testament to the transformative power of urban planning and community engagement. Its diverse attractions cater to a wide range of interests, making it a destination that resonates with both locals and tourists. As you explore the park's various offerings, you'll find a harmonious blend of recreation, culture, and natural beauty, making Brooklyn Bridge Park a must-visit destination for anyone seeking an enriching and picturesque urban escape.
#Brooklyn Bridge#Bridge#new york city#new-york#new york#newyork#nyc#ny#manhattan#city#urban#usa#United States#buildings#travel#journey#outdoors#street#architecture#visit-new-york.tumblr.com#Brooklyn Bridge Park
589 notes
·
View notes
Text
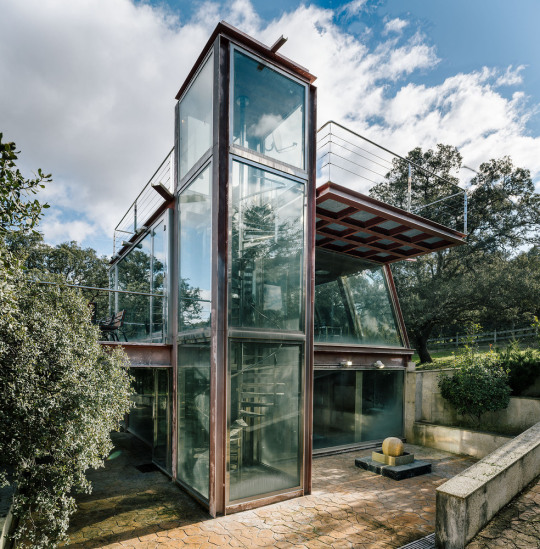
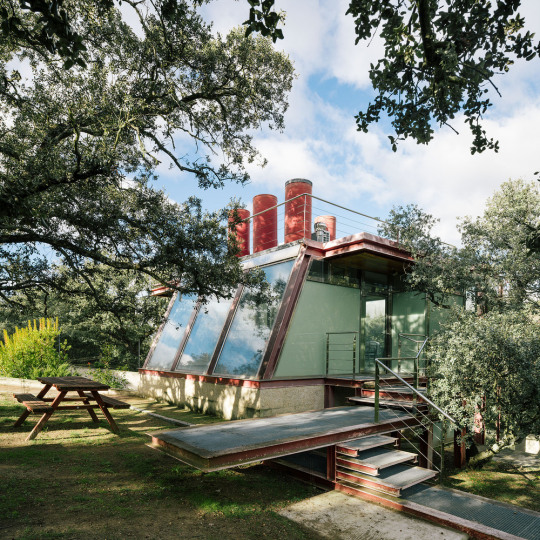
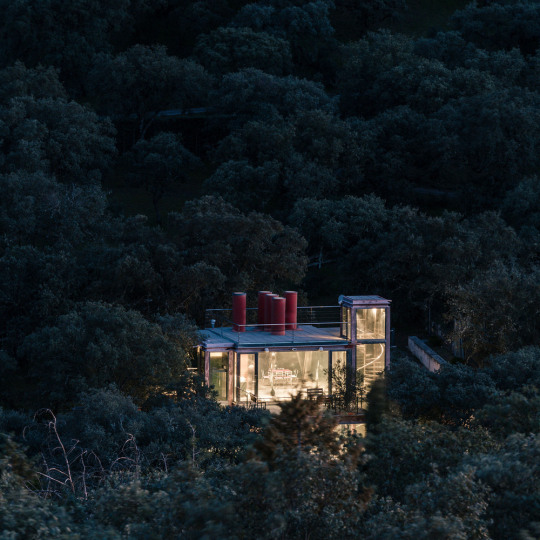
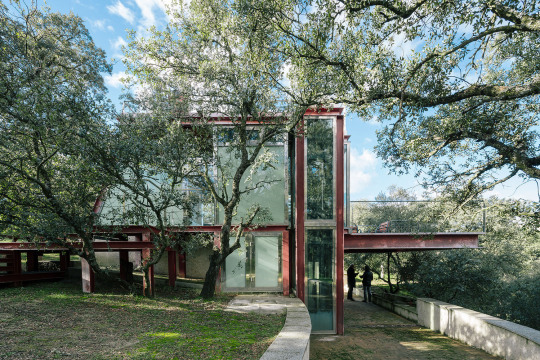



Hidden Pavilion, Las Rozas, Spain - PENELAS ARCHITECTS
#PENELAS ARCHITECTS#architecture#design#building#modern architecture#interiors#minimal#house#house design#cool architecture#cool homes#glass#steel frame#forest#nature#terrace#kitchen#high tech#spain#spanish architecture
188 notes
·
View notes
Text
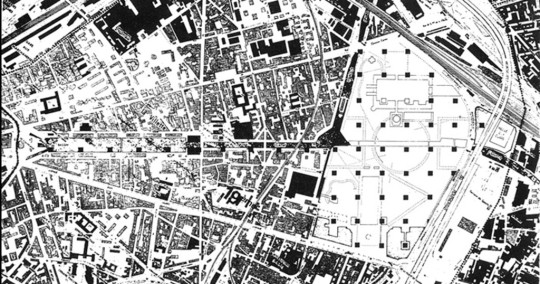
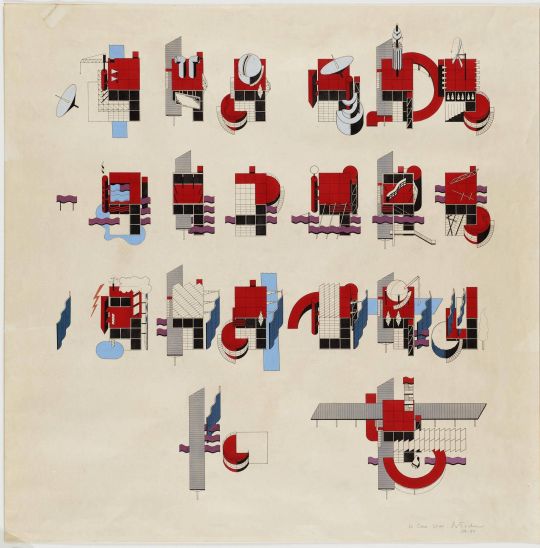
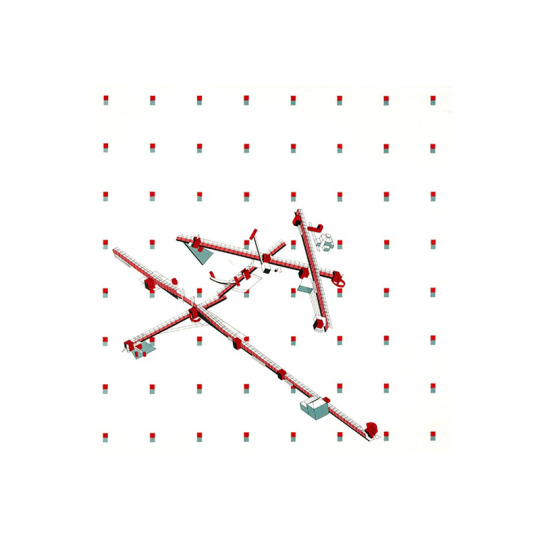
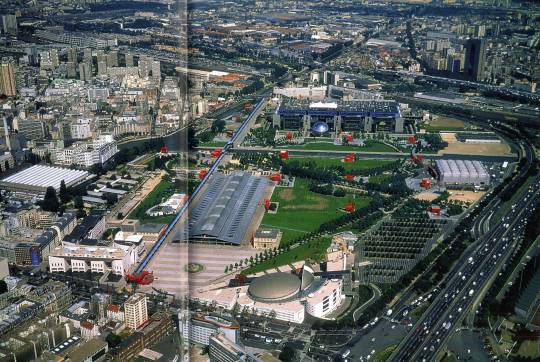
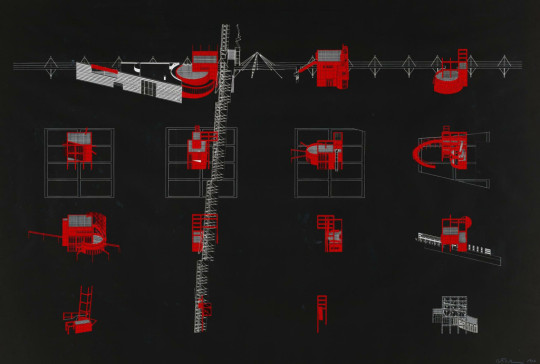

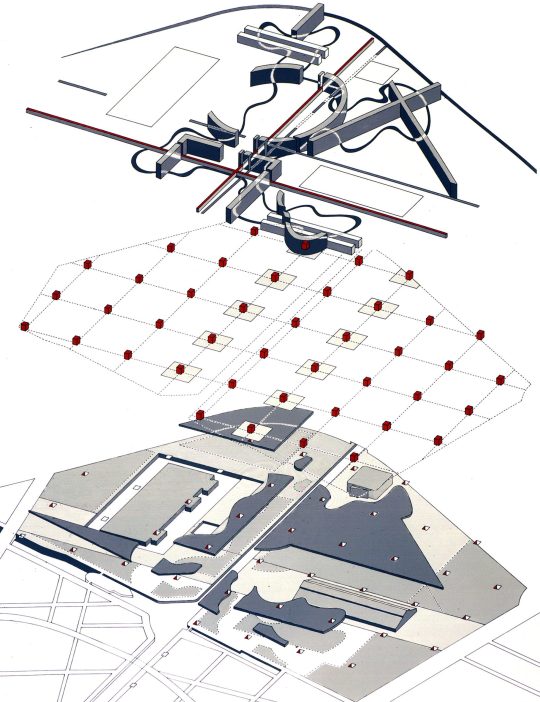
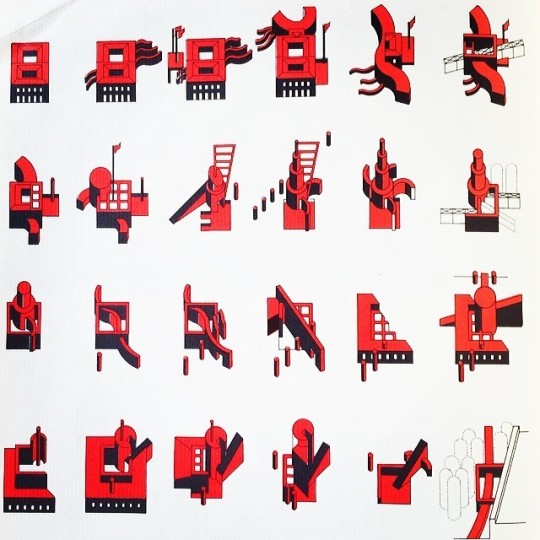

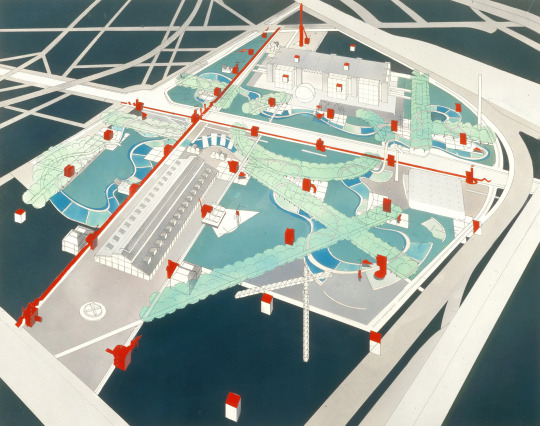
La Villette park
Paris, France
1982–1998
Bernard Tschumi (1944–)
#bernard tschumi#paris#france#europe#1980s#1990s#20th century#architecture#industrial archaeology#order and disorder#pavilions#public spaces#reading and writing the city#leisure#outdoors#urban
2 notes
·
View notes
Text
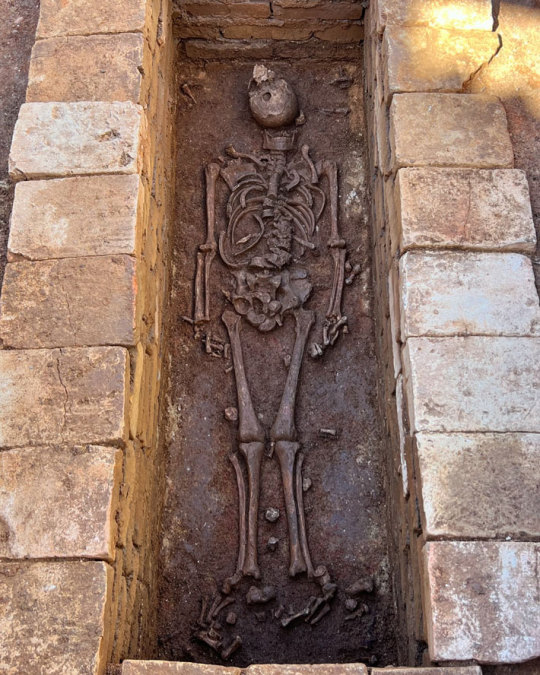
Three Roman Graves Uncovered in Portugal
Three burials dating to the 5th or 6th century AD have been unearthed in the ancient Roman city of Ossónoba in Faro, southern Portugal.
The Ossónoba’s first archaeological evidence dates back to the 4th century B.C., when the Phoenicians settled in the Western Mediterranean. The city was then called Ossónoba From the 2nd century B.C. until the 8th A.D. the city was under Roman and Visigoth dominance being afterwards conquered by the Muslims in 713.
A team of archaeologists from ERA Arqueologia discovered ancient Roman structures and the remains of a man, woman, and child while conducting excavations over a 5,000 square meter area that will eventually house a real estate development.
The excavations, which took place before a construction project, revealed the grave of a man whose skeleton was complete and who would have been between 39 and 45 years old, as well as a young woman under the age of 25, and a baby who would have been no more than six months old, according to archaeologist Francisco Correa.
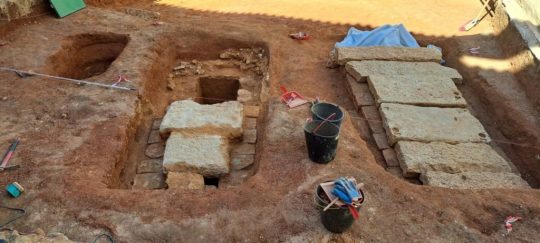
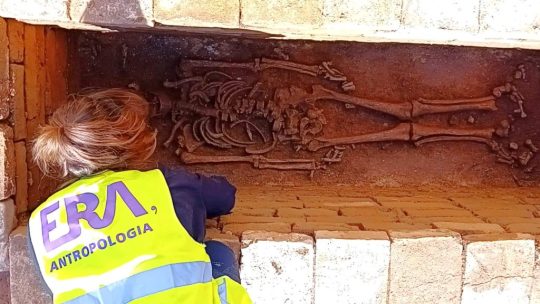
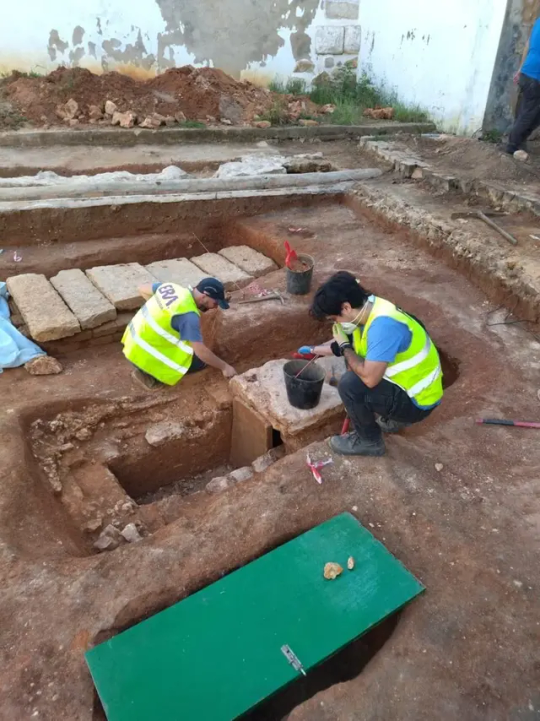
Francisco Correia, the project’s head archaeologist, said in a statement that the discoveries were made in an old truck repair workshop and are believed to date from the 5th or 6th century.
The tombs appear to have been looted in the past to steal “small bracelets, necklaces, and rings,” according to anthropologist Cláudia Maio. The tombs indicate that the people may have had “some economic status” as they were not simply placed in open graves but instead buried in carefully built graves.
The proximity of the three people’s graves seems to indicate that they were family members, though the team cannot be certain of that. “But we cannot say anything for sure,” the anthropologist said.
To learn more, the researchers hope to be able to provide more precise answers through DNA tests and isotopic analysis techniques used to determine population movements and dietary habits from chemical traces in ancient human remains.
This latest archaeological discovery did not come as a surprise to archaeologists, who had already led similar works which resulted in the discovery of a Roman game artifact believed to date back to the first century AD in 2020.
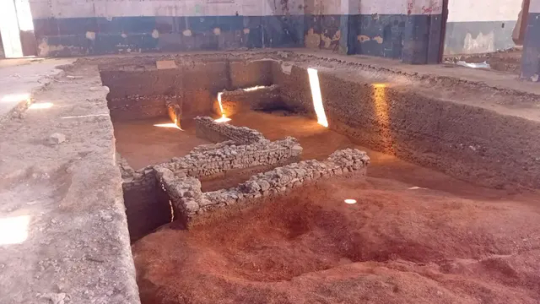
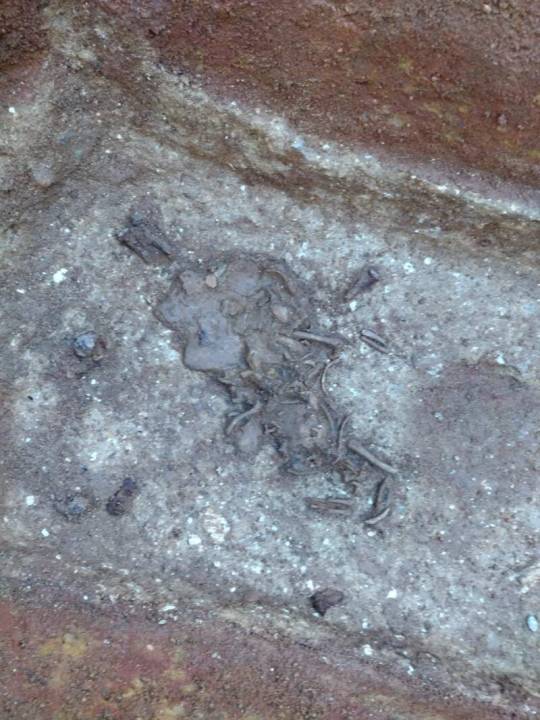
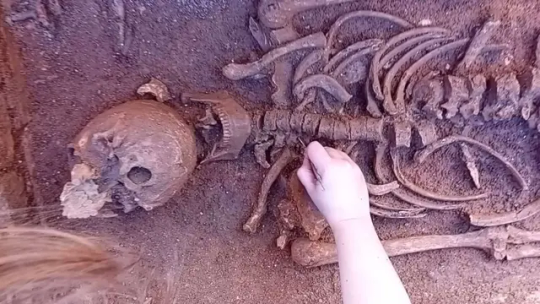
“We know that we are in an area with archaeological potential where there is a 17th-century convent (of Santo António dos Capuchos) to the west, and to the east lies the area where the mosaic of the Ocean God (Deus Oceano), now a national treasure, was found,” he said.
What did come as a surprise to archaeologists was the location of the tombs.
“Based on previous studies, this would have been an area that was possibly residential or more linked to industrial activities. There are many traces of salterns. Largo da Madalena would have been the entrance to the urban area of the city of Ossónoba. The identified graves are in the Figuras area, near Teatro Lethes, close to the Ermida de São Sebastião and the Pavilion of Escola D. Afonso III. This area is almost within the urban fabric,” the archaeologist explained, adding that this illustrates both the “growth and decline of Ossónoba.”
The graves of the man and the woman “were sealed with limestone slabs,” believed to be reused parts from “some of the most emblematic buildings that would have been here in the area,” he believes.
According to the project manager of ERA Arqueologia, who was co-responsible for the work, in addition to the graves, hundreds of small pieces were also discovered which suggest that there may also have been a mosaic there.
The researchers also recovered Roman artifacts in the area, including ceramics, bone dice, nails, pins, a spoon, possible evidence of a dye factory, and coins minted during the reign of Constantine the Great, between A.D. 306 and 337.
Cover Photo: Roman mosaic of the god Oceanus, part of the ancient city of Ossónoba, the modern town of Faro, in Portugal.
By Leman Altuntaş.
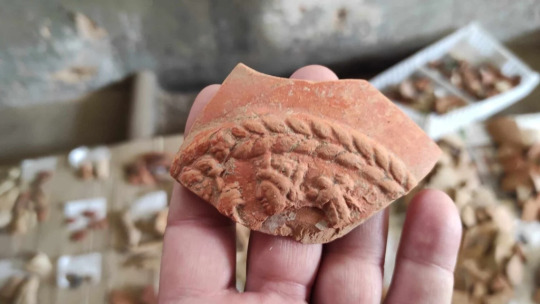
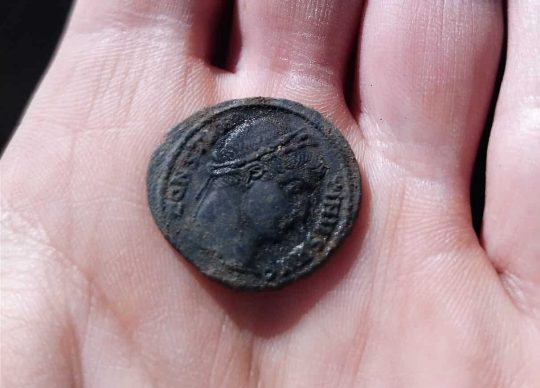
#Three Roman Graves Uncovered in Portugal#Roman city of Ossónoba in Faro#ancient grave#ancient tomb#ancient artifacts#archeology#archeolgst#history#history news#ancient history#ancient culture#ancient civilizations#roman history#roman empire#roman art
99 notes
·
View notes
Text



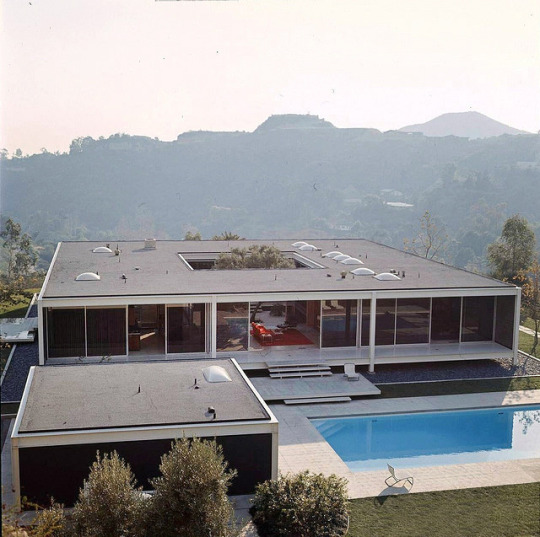
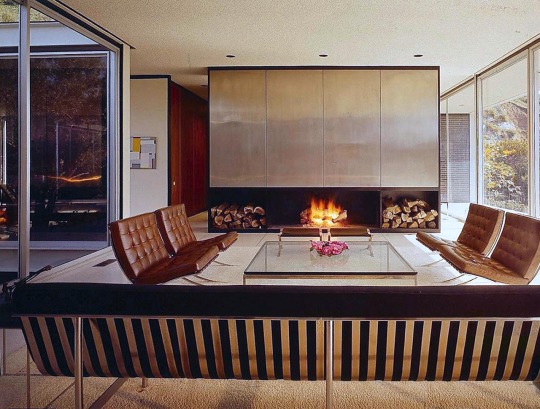
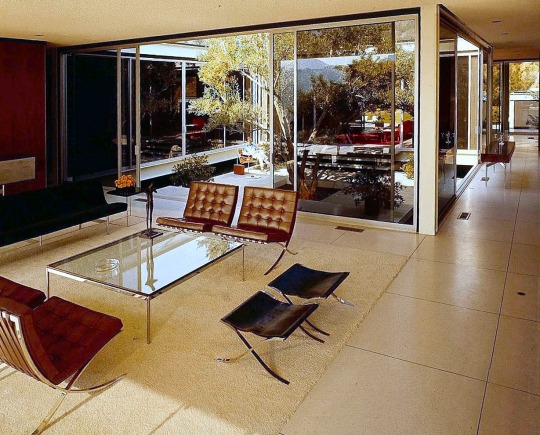


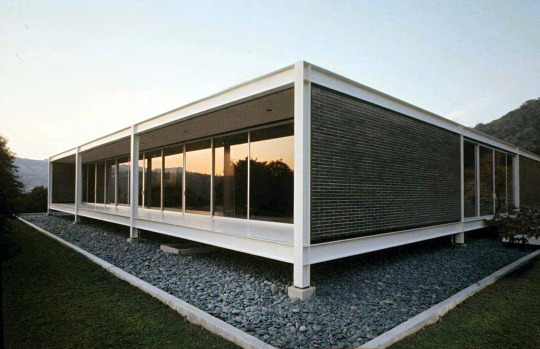
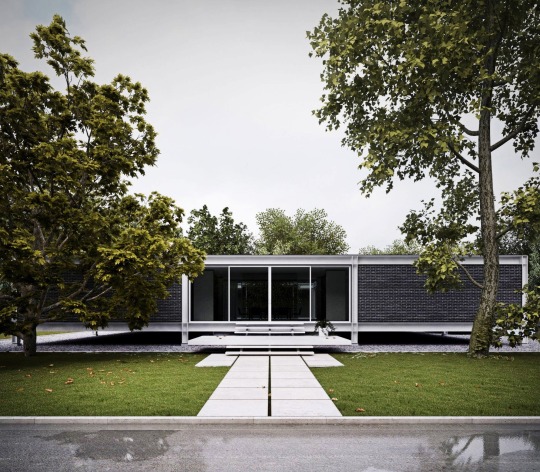
Rosen House | Craig Ellwood
West Los Angeles, CA | United States | 1963
The Rosen House of 1963, designed in conjunction with Jerrold Lomax, is among the most clearly Miesian of Craig Ellwood’s houses. The white steel frame and curtain walls loaded with glass, along with the way that the dwelling hovers a few feet above the ground, all recall the Farnsworth House in particular (see earlier post). Yet Ellwood, as alway, brings fresh ideas to this suburban pavilion. From the street, the pavilion is semi-enclosed by grey-brick infill that shields much of the facade, apart from the neat, central entrance. Stepping inside, the house unfolds and becomes semi-transparent. Its fulcrum is a central courtyard, flanked by glass, with a towering tree at the very centre; here, literally, nature is placed at the heart of the home. Living spaces and bedrooms radiate around this court and connect to the gardens via sheets of floor-to-ceiling glass. A series of service cores, encased in timber and mostly top-lit by skylights, hold the bathrooms and other services. A swimming pool to one side is partially sheltered by the square body of the house itself and a micro-pavilion holding the garage and plant room. The greenery around the residence has grown over the years, reinforcing the idea of a pavilion among the trees dispite the suburban context.
Images: © LIFE Magazine
Words: © thegreatdaydreamer
#architecture#modern architecture#midcenturyhome#midcenturymodernhome#luxury houses#luxuryhomes#swimming pool#bungalow#craig ellwood#west los angeles#california#lifestyle#house design#interior#interior design#urban architecture#urban nature#pavilion
16 notes
·
View notes
Text
At the inauguration of the First Brazilian Congress of Eugenics in July of 1929, the physician and anthropologist Edgar Roquette-Pinto [...] exalted “eugenia” as the new science that, together with medicine and hygiene, would guarantee the efficiency and perfection of the race. [...] [This] agenda [...] brought architecture to the very core of the eugenics [...] movement [...]. [M]edical scientific discourses, first articulated in France, crossed the ocean [...]. [G]lobal movements, hygienics and eugenics, [...] became the dual vehicles for bringing architecture into active dialogue [...].
In Brazil, the nation was seen as a sick organism [...]. In the center of Rio de Janeiro, this mission brought together a diverse cast of characters: from the physicians and architects of the Parisian Musée Social, the early French think-tank [...], to the physicians and architects of Rio de Janeiro who formulated [...] Brazilian modernism, to Le Corbusier, who began consolidating a eugenicist ideology precisely during the months he spent in Brazil in the mid-1930s.
---
In the early 1920s, [...] a dramatic event occurred in Rio. [...] [A] sanitary and urban reform [...] reached its climax with the demolition of an entire populated mountain, the Morro do Castelo, in the center of the Brazilian capital. This mountain was no ordinary mountain; it was the original site where the colonial city [...] had been established in 1567. [...] As far back as 1798, a medical report had argued for the mountain’s demolition [...]. [T]he mountain came to be seen as the very negation of modernity itself; a reservoir of vice and disease with a motley “marginal” population, including poor Blacks and formerly enslaved people who, according to the elites, invaded the center of the city [...].
The extensive territory that resulted from this demolition was immediately occupied by the 1922 International Exhibition. [...] Promoting itself as a tabula rasa, the exhibition represented a literal “triumph” over the territory -- a territory now cleansed of its history and unwanted inhabitants. It’s more than 500-page catalog is striking in its complete elimination of all traces of the African and indigenous components of Brazilian culture. [...] Its images demonstrate a new alliance between beauty, health, tropicality, and modernization that Brazilian elites adopted [...].
Shortly after the exhibition, in 1922, and lasting until 1938, neo-colonial architecture was declared by the government to be the national style, mandatory for every building that would represent Brazil abroad. [...] It was not a coincidence that all this -- the demolition of the mountain, the elimination of Rio de Janeiro’s original urban nucleus, the displacement of its poor residents, and the construction of the exhibition pavilions -- was executed almost simultaneously with new policies and mandates such as the “white only” decree of 1921, which prohibited the immigration of Blacks to Brazil. [...] No one illustrates this connection between race and architecture better than Lucio Costa [the architect of Brasilia, the new modernist national capital city] —who, in 1928, made this racist link in a newspaper article: [...] All architecture is a question of race. [...] Everything is a function of race. If the breed is good, and the government is good, the architecture will be good. Talk, discuss, gesticulate: our basic problem is selective immigration; the rest is secondary [...].
---
When Le Corbusier traveled for the second time to Brazil in 1936, his discourses were centered on nature, death, and the racial and sexual “other.” [...] In 1936, while preparing his series of talks in Rio de Janeiro, Le Corbusier made a sketch on a piece of cardboard that distilled and concretized [...] rationales of modernity: change the environment, change the man. Written at the top is the word “Castello,” followed by the name “Lucio Costa,” the phrases “pedro aller police” and “Castello coûts clichés,” the name of architect “Carlos Porto,” and the phrase “Acheter livre Carrel.” The latter was a reminder for him to buy the new bestseller by the French Nobel prize-winning physician Alexis Carrel, Man The Unknown, an unmistakable call for the implementation of eugenics and manifesto for white supremacy. What made Le Corbusier think of Carrel while thinking of Rio de Janeiro?
It is not a mere coincidence that Castelo, one of the most significant eugenic laboratories in Latin America, is the first word that appears on the cardboard.
But Castelo was not only the name of the pulverized mountain from which thousands of “undesirable” inhabitants had been displaced, or the stage for the 1922 international exhibition with its neocolonial pavilions and its image of white Brazil, or the epicenter of the master urban plan that Agache had designed for Rio. Castello was also where Lucio Costa was designing the new building for the Ministry of Health and Education, the institution charged with developing and enforcing Brazil’s eugenic policies under Getulio Vargas’ new authoritarian regime, for which Le Corbusier had been invited to be a design consultant. This sketch links the dramatic transformation of the urban territory of Rio de Janeiro to Lucio Costa’s project and to Carrel’s vision for remaking society. [...]
In his Oeuvre complète 1934-1938, Le Corbusier included a sketch of the Brazilian Ministry of Health and Education building. This new ministry [...] later became the symbol of Brazilian modernism [...]. Gustavo Capanema, the first Minister of Health and Education, had commissioned both the building, which he called the Ministry of Man and was destined to “prepare, compose, and perfect the Brazilian man,” [...]. Capanema pondered, “How will the body of the Brazilian man be, of the future Brazilian man, not the vulgar man or the inferior man but the best exemplar of the race? How will his head be? His color? The shape of his face? His physiognomy?” [...] When Le Corbusier came back [from Brazil] to France and began collaborating with Alexis Carrell under the [Nazi] Vichy regime, his vision of a clinically inspired habitat where all human needs can be met reached a new level of specificity. [...] He was convinced that the human body, the anatomo-politics of its productivity, and the built environment should be managed by the State. In a 1941 broadcast he affirmed that "[...] The degeneration of the house, the degeneration of the family, are one."
---
All text above by: Fabiola López-Durán. "Fantasies of Whiteness". e-flux Architecture. Sick Architecture series. April 2022. [Bold emphasis and some paragraph breaks/contractions added by me. Presented here for criticism, teaching, commentary purposes.]
93 notes
·
View notes
