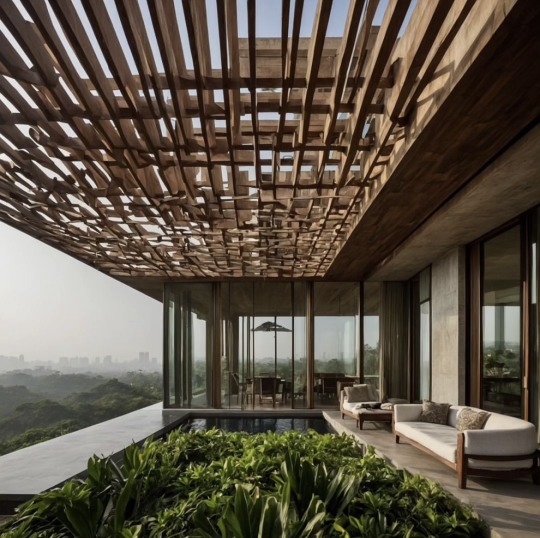#architectural features
Photo
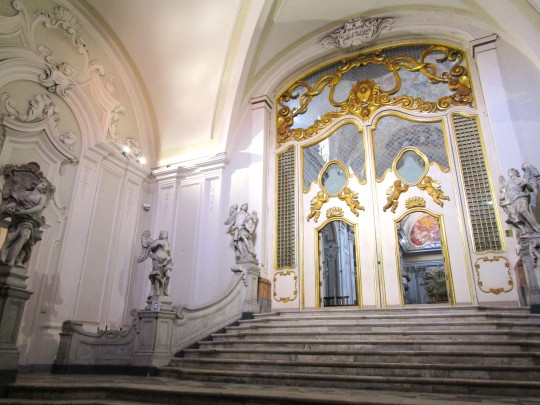
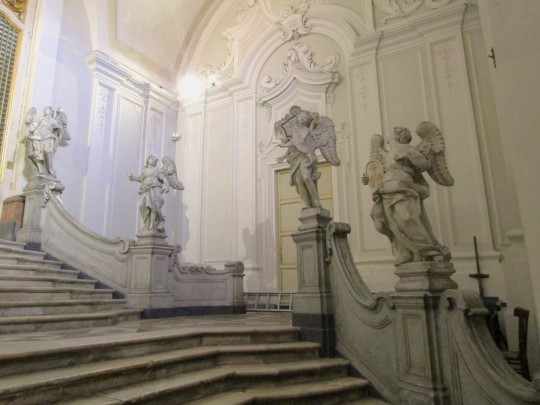
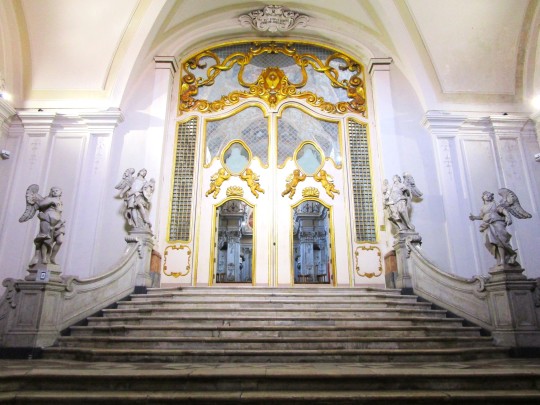
Scalinata dell'Angelo - The Angel's Staircase is the most famous feature of San Benedetto church in Catania, Sicily. The Baroque marble ensemble was completed in the early 18th century.
Photos by Charles Reeza
#stone carving#angels#marble sculpture#architectural features#Baroque art#Landmarks of Sicily#Italy#travel photos
84 notes
·
View notes
Text
Italian Garden Style Inspiration
Italian Garden Style Inspiration
Landscaping your backyard is a big, fun undertaking. But just like starting on a home renovation, you need to gather inspiration before you do anything else. To do so, we encourage you to think outside the local garden box. We love looking to the polished and symmetrical gardens of France, the lush, overflowing flower beds synonymous with the English countryside, and, of course, the regal and…
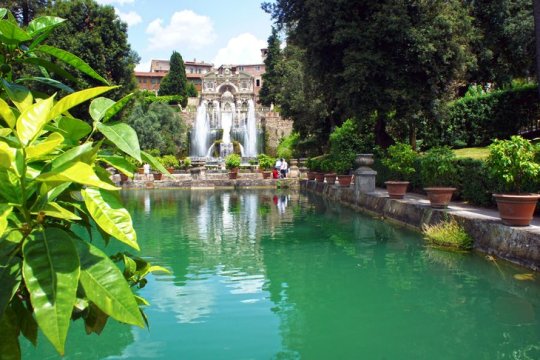
View On WordPress
#along a linear axis#and cypress trees#architectural features#Bomarzo#grottos#Italian Garden Style#Italy#ivy-covered stone walls#landscaping#Mediterranean climate#Modern Garden Architecture#Persian Gardening Style#Sacro Bosco#sculpted boxwood hedges#statues#Villa d&039;Este in Tivoli#Villa Medici built
5 notes
·
View notes
Text
Unveiling Hidden Gems: Discovering the Charm of Historic Homes
Timeless Treasures: Exploring the Allure of Historic Homes
In the realm of real estate, historic homes hold a special place, exuding a unique charm and a sense of heritage that captivates homeowners and enthusiasts alike. These architectural wonders are a testament to the craftsmanship and rich history of a bygone era. In this article, we invite you to embark on a journey through time as we delve…
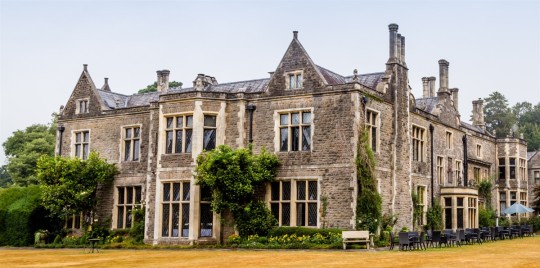
View On WordPress
#architectural features#community engagement#energy efficiency#Gardens#heritage#historic homes#historical significance#outdoor spaces#period-specific decor#preservation#Real Estate#restoration#storytelling#structural integrity#unique floor plans
1 note
·
View note
Text
Architectural Design Styles
The Dean Larkin Design team has a great deal of experience with both historical and modern or contemporary architectural design and the designs created utilize features that make the best use of the homes’ surroundings and natural light. This article explores characteristics of modernism, as well as some features of different styles of contemporary architecture.
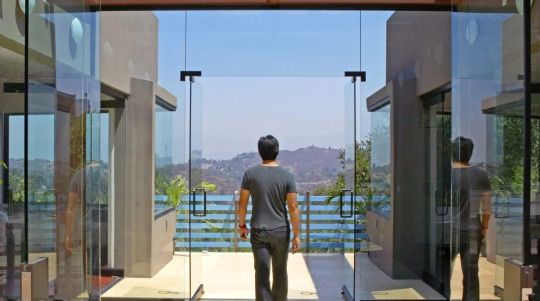
Modernism 1900-1940
Modern architecture design style came about in two phases, emerging in the early 1900s and generally emphasizing simplicity, functionality, and minimalism. The first phase, Early Modern, modernized exterior features to remove historical connections. During this time low pitched roofs and wide overhangs were popular, as well as asymmetrical facades. The second phase occurred after World War II. In this phase, standardization of the house’s parts was emphasized, and any external ornamentation that was not also functional was removed.
Architectural features common to modernistic homes from 1905-1930
Low-pitched roofs
Wide eaves
Exposed roof rafters
Porches with roofs
Architectural features common to modernistic homes from 1920-1940
Vertical structures with strong horizontal lines
Use of glass and steel
Flat or low-pitched roofs
Use of concrete and steel-frame construction
Lack of adornment on facades
Smooth wall surfaces
Asymmetrical
Contemporary Architecture
Contemporary architecture is a broad term that refers to a style of architecture that features new materials and building techniques that are often used in modern buildings. The style is characterized by simple shapes and open spaces. Contemporary architecture often includes natural materials for construction.
Contemporary design focuses on the interior and how the interior spaces relate to the outdoor spaces. The interior design of a contemporary building often features open floor plans, and architects who work in contemporary styles today often utilize natural light sources such as skylights or large windows to create dramatic effects within their designs. This technique has become increasingly popular in recent years due to its ability to create spacious environments with unique interiors, its impact on heating and cooling in a home, and its positive effect on a home’s inhabitants. Dean Larkin Design is a great proponent of using light in architectural projects.
Contemporary architecture encompasses multiple styles including Postmodernism and Deconstructivism. Postmodernism combines elements of past architectural styles with contemporary designs in a playful way. Deconstructivism focuses on an aesthetic that emphasizes the idea of deconstructing buildings into their basic geometric shapes. High-tech architecture uses state-of-the-art technology in creating futuristic looking structures with unique features.
Postmodernism 1960s – present
Postmodernism was a movement that developed in the late 1960s s as a response to Modernism, often characterized by its incorporation of historical styles and elements into large-scale urban designs, such as high-rise buildings with Classical columns or elaborate friezes. Postmodernism is also known for its use of irony and humor in architecture.
Deconstructivism 1980s – present
Deconstructivism is a postmodern architecture style that combined elements of Brutalism and Expressionism, with a more decorative quality in its use of materials. The name comes from the tendency to deconstruct and distort classic architectural form, focusing on the individual parts rather than the whole. Deconstructivism was developed by architects who were inspired by the work of Le Corbusier, Mies van der Rohe, Frank Lloyd Wright and Louis Kahn. Some of its proponents included Frank Gehry and Zaha Hadid.
Features of deconstructivism included:
Curved surfaces
Walls and floors that joined each other at different angles
Redefinition of shapes and forms
Indistinct transitions between surfaces
Contact Dean Larkin for Exceptional Contemporary Design in California
Dean Larkin Design was established in Los Angeles in 1999 and this modern architecture firm maximizes the intrinsic potential of a location, including its available natural light sources and views. Dean Larkin is very familiar with both historical and contemporary architectural design styles in the Los Angeles area, and the firm endeavors to achieve a complexity that is multi-layered with an effortless elegance. For a design that is modern and innovative, unlocks your location’s innate potential by making specific use of light, views and more, and uniquely designed for the way you live, contact Dean Larkin for a consultation.
Blog is originally published at: https://deanlarkindesign.com/architectural-design-styles/
It is republished with the permission from the author.
1 note
·
View note
Text
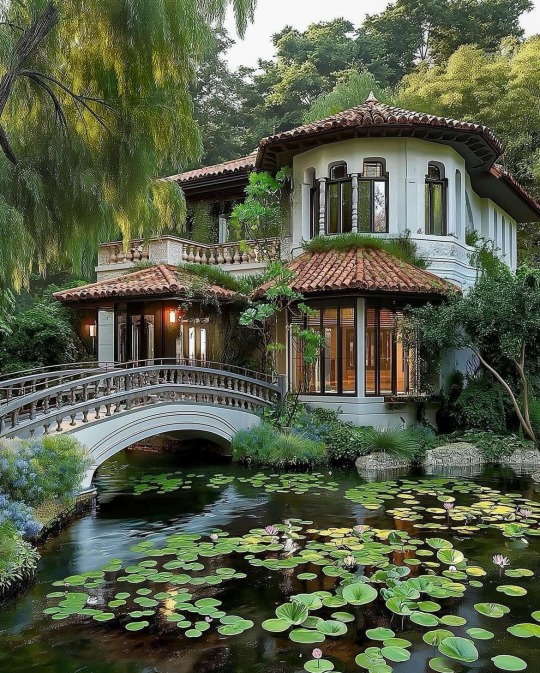
#Luxury home#modern home#modern architecture#water feature#Luxury#luxury life#luxury living#aesthetic#decor#home decor#lifestyle#lifestyle blog#photography#home & lifestyle#architecture#classy#classy life#home#interiors#home interiors#interior design
244 notes
·
View notes
Text
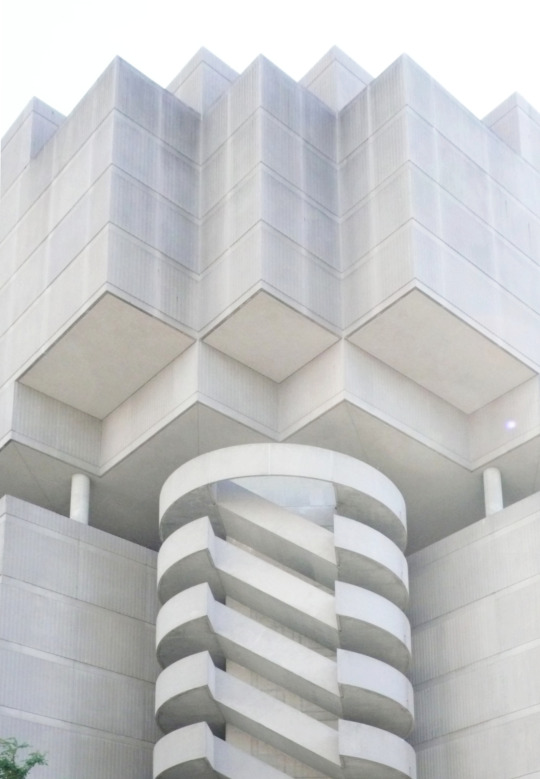
AmericasMart, Atlanta, John Portman Architects (Building 3, 1979)
More than 80 movies, television shows and music videos have been filmed in John Portman's neofuturist buildings. The most frequently used are the Peachtree Centre, which appeared in ANT MAN AND THE WASP (2018), BABY DRIVER (2017), and dozens of other productions, and Westin Bonaventure, where INTERSTELLAR (2014) and MISSION IMPOSSIBLE III (2006) were shot. The AmericasMart complex can be seen in DIVERGENT: INSURGENT (2014), FUTURAMA (EP.16) (2000). Photo by Isaiah King on Flickr
135 notes
·
View notes
Text

Modern architectural home with water views.
#architecture#modern architecture#modern house#modern home#modernism#modern#modernist#modern design#march#spring#april#toya's tales#style#toyastales#toyas tales#home decor#interior design#water view#water feature#home design#luxurious#luxury home#home & lifestyle#home
44 notes
·
View notes
Text
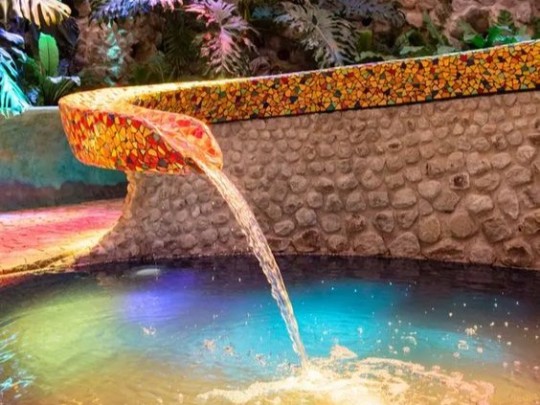
#design#architecture#pool#fountain#water feature#pathway#courtyard#landscaping#landscape#water#swimming pool#poolside#pool house#beautiful pools#poolcore#watercore#plants#plantcore#greenery#nature#naturecore#nature aesthetic#aesthetic#water aesthetic#vacation#traveling#wanderlust#orange#orange aesthetic#beautiful
96 notes
·
View notes
Photo
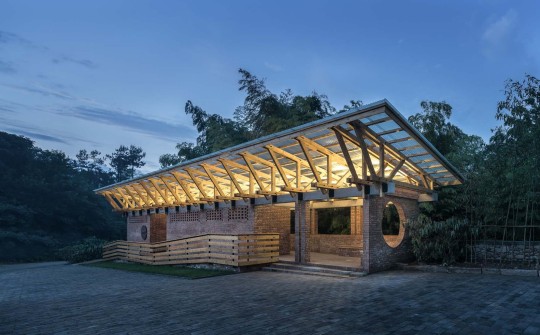
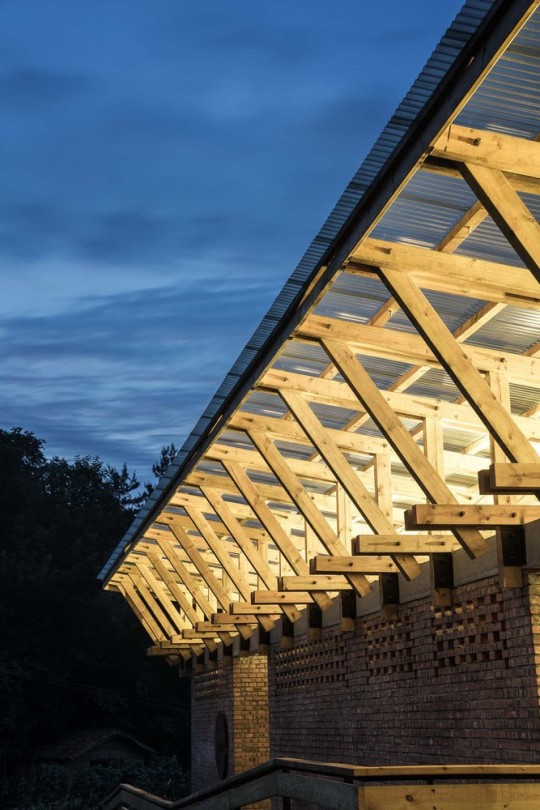

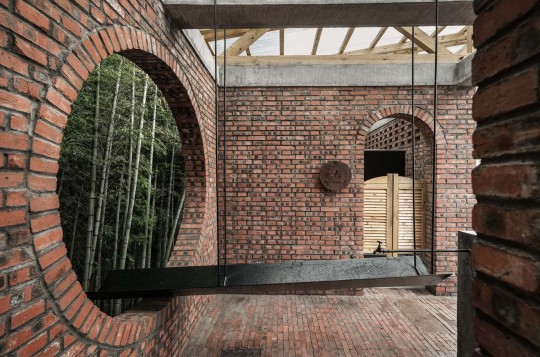



Public Toilet Design, Chuancang Village, China - Fuyingbin Studio
-
#Fuyingbin Studio#architecture#building#design#modern architecture#infrastructure#community building#public toilet#form#sculpture#timber#brick#concrete#water feature#rain#circle#structure#china#asia#interiors
230 notes
·
View notes
Photo
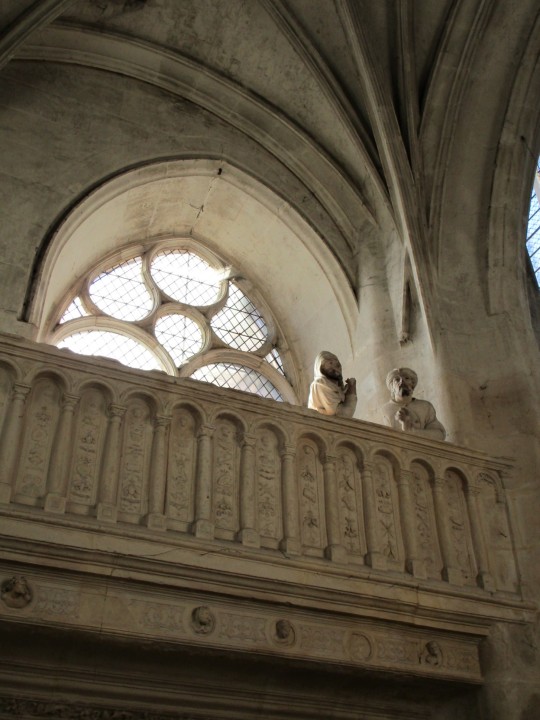
The high priests Annas and Caiaphas attend the Crucifixion of Jesus
Saint-Pantaléon church, Troyes, France
According to local tradition, at the end of the eighteenth century the parish priest placed these two statues behind the railing of the gallery that led to the factory council meeting room, creating a theatrical effect. Unfortunately, he cut off the bodies of the statues to maintain comfortable passage within the gallery.
Photo by Charles Reeza
#Gothic architecture#Renaissance art#sculpture#architectural features#stone carving#catholic church#places to see#travel photos
97 notes
·
View notes
Text

Water feature in the Royal Palace of Caserta's garden. Caserta is a super easy daytrip from central Naples.
#water feature#fountain#garden#formal garden#italia#italy#caserta#royal palace of caserta#campagna#photography#original photography#travel#photographers on tumblr#lensblr#architecture#historical architecture#landscape#landscape photography#wanderingjana
23 notes
·
View notes
Text
Clocha na hÉireann (Stones of Ireland), Glencolmcille, Co Donegal
The project was a collaborative 1916 commemoration work between stone masons from every county in Ireland. Each stone mason was asked to carve their native county using natural stone of that region.
Carvings included everything from county emblems to representations of local mythology, geographical features, architecture and history.
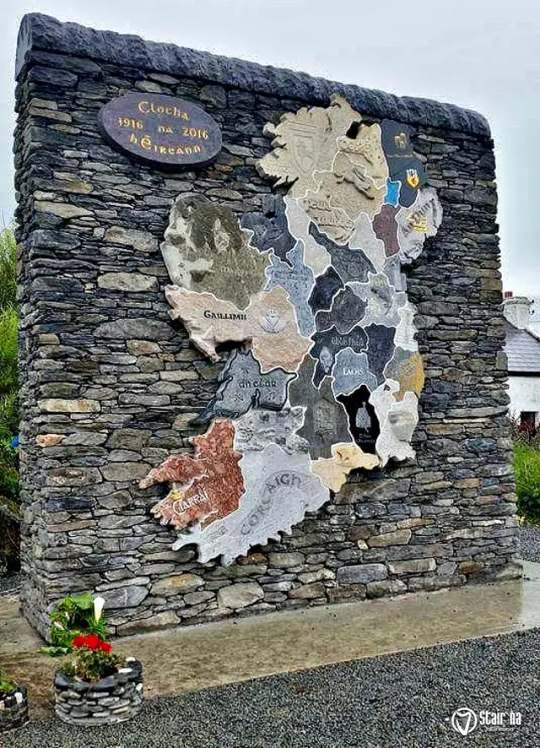
View On WordPress
#1916 commemoration#Architecture#Clocha na hÉireann#Co. Donegal#County Emblems#Geographical Features#Glencolmcille#History#Mythology#Stone Masons#Stones of Ireland
61 notes
·
View notes
Text

This week’s featured blog is @stargoose-photo!
“Nature photographer from England”
Tumblr
Photo Credit
Apply to be featured
Submit your Original Photos
#photographers on tumblr#original photographers#landscape#nature#wildlife#urban#architecture#england#uk#blog of the week#featured blog#botw#fb#stargoose photo#landscapeexposurenetwork
13 notes
·
View notes
Text
we're all so fucking excited over three (3) whole images. normal.
#feli speaks#khml#people are already choosing favorite architectural features#everyone pick your favorite window from the new images
29 notes
·
View notes
Text

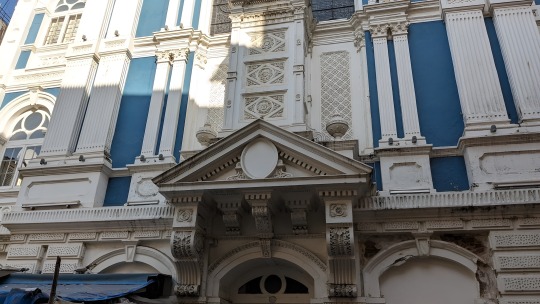


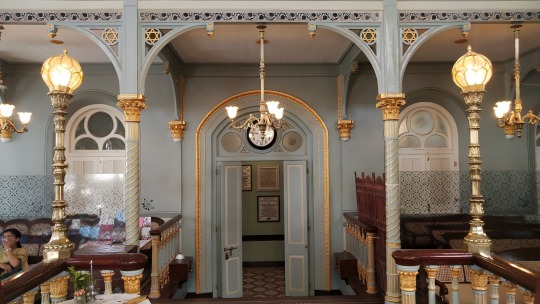
keneset eliyahoo in mumbai, maharashtra, india. it was constructed in 1884, and is mumbai's second-oldest sephardic synagogue.
in the 19th-early 20th centuries, members of the well-to-do baghdadi jewish community - most famously of the sassoon family - did business across south and east asia, often settling there and building synagogues for their communities. keneset eliyahoo was commissioned by jacob elias sassoon and named for his father, elias (eliyahoo) david sassoon. coincidentally, the prophet elijah (eliyahu hanavi, as he's referred to in judaism) is important to the local jewish community. mumbai eventually also came to house several jews from bukhara and persia.
the synagogue used to be known for being entirely sky blue, but this was not how it was originally painted. it was painted in its original colors during its 2019 restoration.
#india#iraq#architecture#interior#worship#jewish#mizrahi#sephardic#the sassoons#my posts#i got this from multiple sources idk how to list all of them#one of them was tripadvisor#i just listed the blog#also i wonder if making the decals look like eyes was intentional or just the part of my human brain that makes me see facial features
19 notes
·
View notes
