#molina architecture studio
Text
instagram
#Instagram#irrazabal studio#irrazabal#architecturephotography#architecture#coruña#galicia#spain#architecture heritage#marina#casa molina#andres irrazabal#andres-irrazabal#irrazabal_studio
1 note
·
View note
Photo
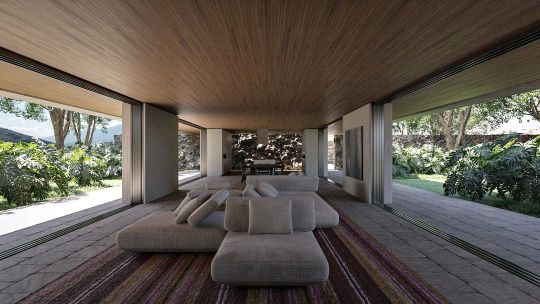
Casa Bajo El Paisaje, #ElSalvador by Molina Architecture Studio @molina.arch.studio. Read more: Link in bio! Molina Architecture Studio:The point of arrival becomes a vast open place, almost like your own public plaza, that opens straight to the sky and the first impression makes you feel as if the landscape is resting over the house, a strong linear element greets you, inviting you to go down the landscape and meet the uninterrupted view… #casa #landscape #архитектура www.amazingarchitecture.com ✔ A collection of the best contemporary architecture to inspire you. #design #architecture #amazingarchitecture #architect #arquitectura #luxury #realestate #life #cute #architettura #interiordesign #photooftheday #love #travel #construction #furniture #instagood #fashion #beautiful #archilovers #home #house #amazing #picoftheday #architecturephotography #معماری (at El Salvador) https://www.instagram.com/p/CirDf7Osnpm/?igshid=NGJjMDIxMWI=
#elsalvador#casa#landscape#архитектура#design#architecture#amazingarchitecture#architect#arquitectura#luxury#realestate#life#cute#architettura#interiordesign#photooftheday#love#travel#construction#furniture#instagood#fashion#beautiful#archilovers#home#house#amazing#picoftheday#architecturephotography#معماری
30 notes
·
View notes
Text
Dear Students,
My name is Nikolay Nedev and I am the Pre-Graduate Coordinator at the School of Architecture.
I would like to welcome you to FIU along with your other Design 1 Studio (ARC 1301) and Graphics 1 (ARC 1131) professors:
Elite Kedan
Olga Kusche-Iglesias
Natalie Molina
Suzanne Perez
Andres Pineda
Nadine Saint-Louis
Sandra Socarras
Moises Torres
Laura de la Vega
Holly Zickler
On the first day of school (Mon 21 AUG), we will meet at 2pm in the School of Architecture Auditorium BEA Gallery (located off of the PCA building Courtyard)
This Tumblr will contain all pertinent information for Design 1 and Graphics 1
Please notice the tabs at the top of the page. Download all of the items under the ‘Miscellaneous’ tab. In addition it is a course requirement to follow me on Instagram @fiu.nedev for latest updates. Please set up a dedicated Instagram account (not your normal personal acct)
I look forward to meeting you.
Best,
professor Nedev
3 notes
·
View notes
Photo
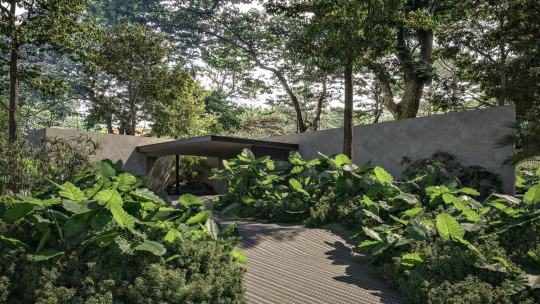
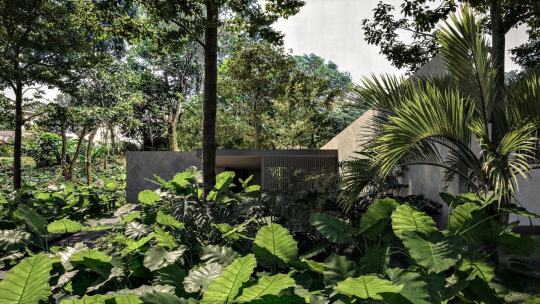
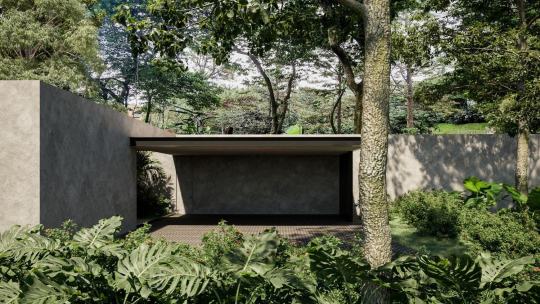
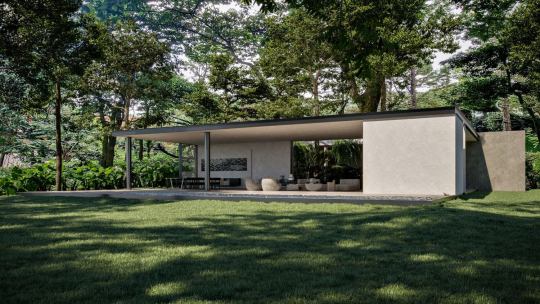
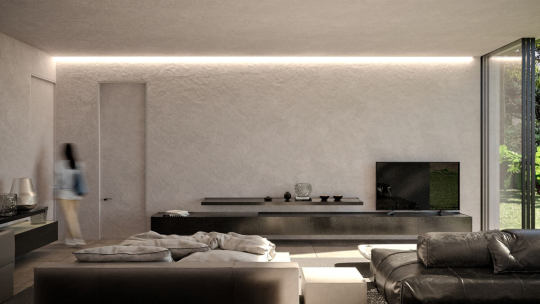
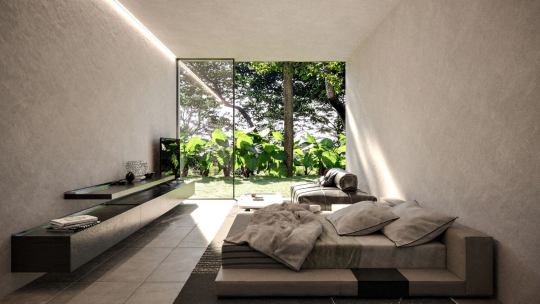
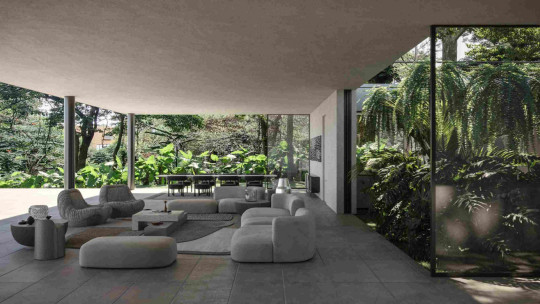
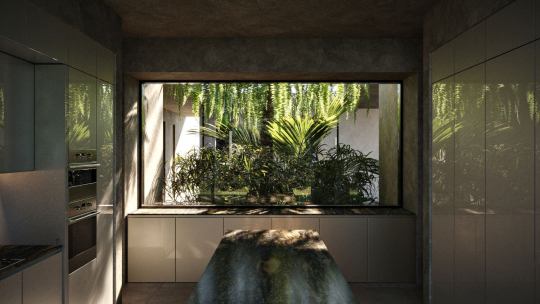
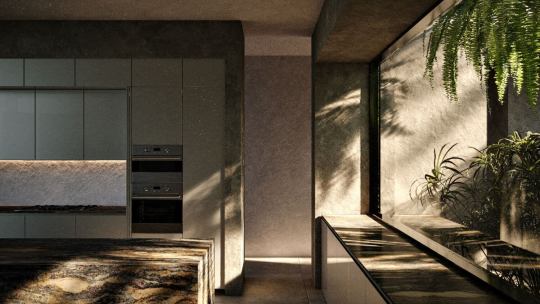
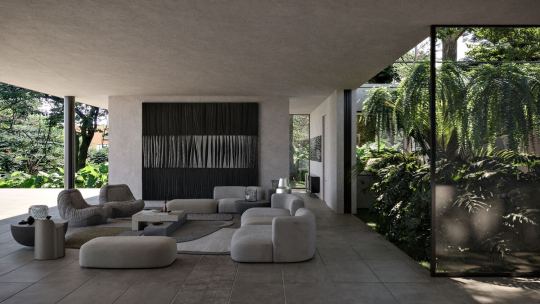
Casa bajo los Árboles, Nuevo Cuscatlán, El Salvador,
Molina Architecture Studio
#art#design#tropicalhouse#el salvador#nuevo cuscatlan#casa#arboles#molina architecture studio#holidayhouse#luxuryhomes#luxuryhouse#landscaping#gardens#luxurypad#cgiart#concept#render
516 notes
·
View notes
Photo
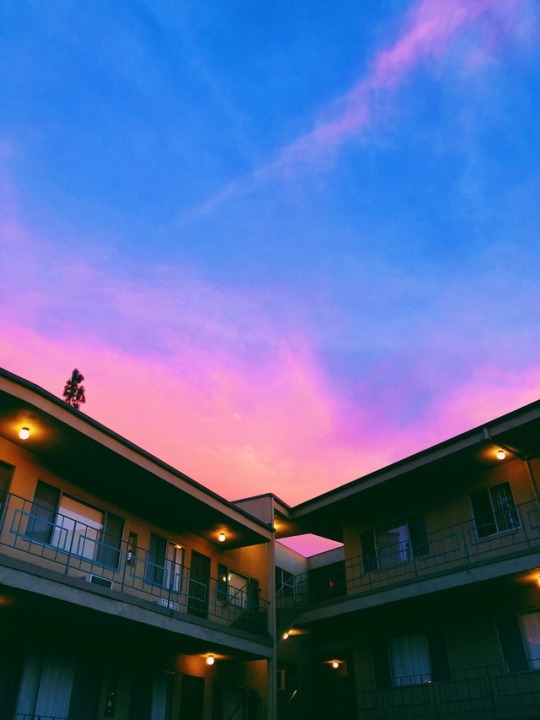
Studio City Sunset. 📷: @trishamolina
#sunset#studio city#Trisha Molina#original photography#photooftheday#photos#photography#original photographers#imagery#cameras#california#southern california#california love#california dreaming#beautiful#sky#architecture#colors#vibrant#amazing#take a picture#pictures#picture perfect#mother nature#nature#we should smoke#stay lit#lovely#trishamolina#Dylan Showalter
1K notes
·
View notes
Photo
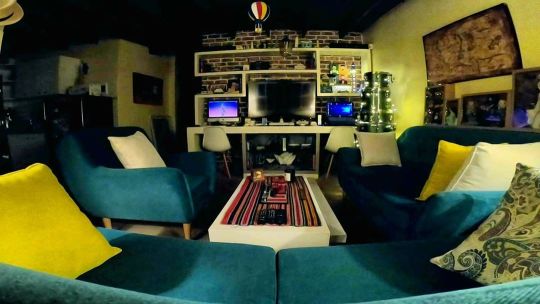
Cuando diseñé mi estudio de trabajo, pensé en varias cosas que debía contemplar. Debía aprovechar al máximo el espacio que tenía, así que decidí combinar mi estudio con un centro de entretenimiento. Pensé siempre en que me gustaría trabajar con alguien, así que el mueble cuenta con dos estaciones de trabajo, una en cada extremo; y pensé en poder colocar mis libros de arquitectura, así como en mis Lego Architecture y Creator. Decoré la sala con posters en cuadros, regalos de amigos y recuerdos de mis viajes. Los colores de los muebles tenían que darle vida al espacio. Y hasta la vieja Lliclla con la que dormía cuando nací, decidí darle mejor uso a que esté doblada en el cajón. La música es súper importante en mi proceso de creación, así que el sistema de sonido es una bestia. ¿Que si trabajo aquí? ¡No! Aquí me divierto creando. ☝🏻💡✏🏗🧱👷🏻♂️❤ #HireAnArchitect #Architecture #Architect #Design #InDesign #Interior #Decoration #Decor #Work #Love #Desktop #Creativity #Art #Furniture #Studio #LivingRoom #Gifts #Souvenir #Colors #Music #Sound #Handcrafted #Bricks #Lights #Lightning #Entertainment #Center #LegoArchitecture #Creator #Books (at Las Praderas De La Molina) https://www.instagram.com/p/B_nehExphOZ/?igshid=yap8ye9nu01a
#hireanarchitect#architecture#architect#design#indesign#interior#decoration#decor#work#love#desktop#creativity#art#furniture#studio#livingroom#gifts#souvenir#colors#music#sound#handcrafted#bricks#lights#lightning#entertainment#center#legoarchitecture#creator#books
1 note
·
View note
Text
daniel otero peña landscape research, urban design, architecture, and teaching.
___
el pueblo y el mar
Classical music, a waterfront landscape, and drums in a fishing town.
La Sabana, Venezuela.
2016
Institution: FAU UCV ///. Course: Architectural design studio ///. Program: 8th and 9th semester of the Architecture degree ///. Instructors: Daniel Otero Peña and Juan Camilo García ///. Guest lecturer: Ángela Bonadíes (artist) ///. Design critics: Javier Caricatto, Inés Casanova (landscape designer), Khristian Ceballos, Silvia Caradonna, Manuel Lebrún, Alejandro Méndez, Ricardo Stand, and David Ogaya (structural engineering) ///. Students: Andrea Álvarez, Alejandro Arias, Jenny Arteaga, Isabella Bianco, María Burgos, Jorge Casique, Fiama Da Silva, Lisebeth González, Jhoanfred Molina, Sebastián Nacache, Leysbel Osorio, José Daniel Vega, Rebeca Tovar, Mariana Valladares, and José Yepes.
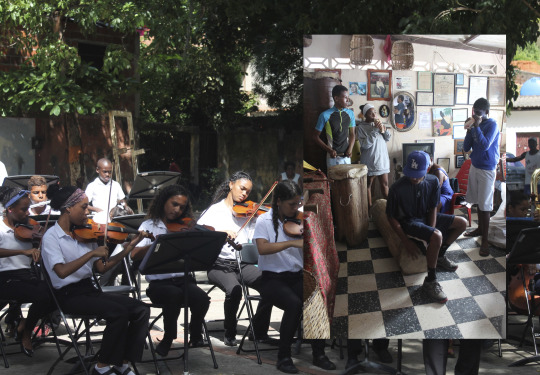
Youth Orchestra presentarion and traditional drumming rehearsal.
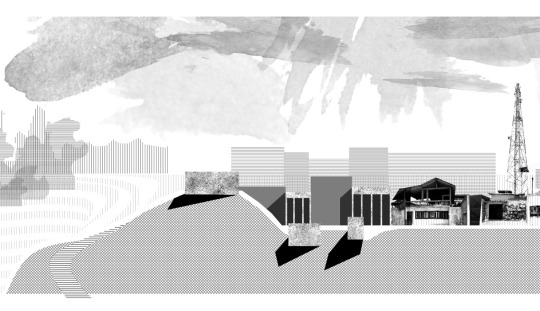
Collage by Alejandro Arias.
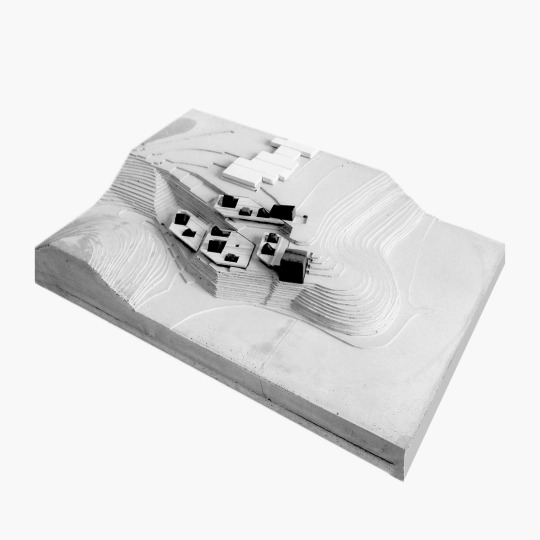
Concrete model by Sebastián Nacache.
More information here.
___
portfolio
about
info
1 note
·
View note
Photo
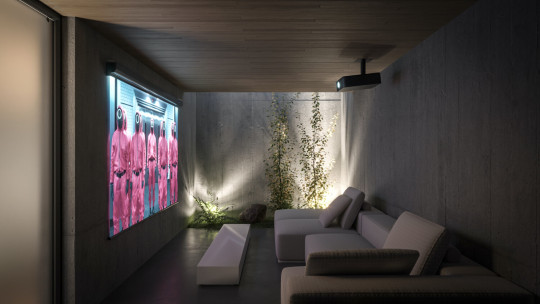
House in the forest, Gerona, Spain by Molina Architecture Studio via /r/DesignPorn https://www.reddit.com/r/DesignPorn/comments/qbin3c/house_in_the_forest_gerona_spain_by_molina/?utm_source=ifttt
0 notes
Text
Tree grows through circular opening in courtyard canopy of Mexico house by Daniela Bucio Sistos
Mexican architect Daniela Bucio Sistos has created a red brick and coloured concrete house in Morelia, Mexico, that features round windows and a disc-shaped canopy over a courtyard.
Called Casa UC, the house is located on the outskirts of Morelia, the capital of the central state of Michoacán.
Daniela Bucio Sistos used pigmented concrete and brick for Casa UC
It was designed by Daniela Bucio Sistos, who is founder of the local firm Daniela Bucio Sistos//Taller de Arquitectura y Diseño.
Situated on a long, trapezoidal site, the house consists of rooms arranged around courtyards and pathways.
An inner courtyard connects rooms in Casa UC
The home is largely opaque on the front and sides to preserve privacy and reduce noise.
The main facade is found on the east, where the architect placed a solid, brick wall fronted by a paved area for cars. A metal framework helps shade the parking spots.
A tabachin tree grows through an oculus in the round canopy
"Casa UC doesn't say much on the outside," the architect said. "The main entrance is tucked at the end of the textured partition wall that runs along most of the front of the property."
The entryway leads to a courtyard at the heart of the residence.
Round glazed windows are set into pigmented concrete walls
Above the open-air space is a round canopy with a circular cutout at its centre, allowing a tabachin tree planted underneath to grow right through the opening.
"The circular foyer is the guiding axis of the residence, and symbolically it is taken as the starting point for the radial floor that runs throughout the project," the architect said.
Bricks were laid to create a textured surface on walls
Arranged around this vestibule are enclosures made of red brick, pigmented concrete and glass. The bricks were laid in a non-flush manner, alternating between protruding and receding – resulting in walls with a textured appearance.
The 550-square-metre residence encompasses four bedrooms, a kitchen, a dining area, a living room, and a library.
Two large, circular windows were incorporated into the residence and align with the central courtyard.
One of the glazed apertures is adjacent to an interior patio, while the other is found in the library. Both pivot open and closed.
A round glass door pivots open to the library
At the back of the home, the residence opens onto a sheltered patio. A curving ramp leads from the living room down to a rear garden lined with a row of cypress trees.
Neutral colours and tactile materials are found throughout the dwelling, including raw concrete and honey-toned caobilla wood.
Daniela Bucio Sistos used parota wood for the dining table
Rooms are fitted with contemporary yet earthy decor, such as a live-edge parota dining table with chairs wrapped in leather.
The architect sought to create an atmosphere that promoted contemplation and engaged one’s different senses, not just sight.
"Casa UC was always thought as a walkable residence – that when walking through it, the change of textures and scales would make it a space away from the ocularcentrism and more linked to a sensitive interaction with the user," the architect said.
Neutral colours feature in the interiors
Other homes in Morelia include a white house by Jaime Juárez R Arquitecto that consists of splayed and stacked volumes, and a residence by HW-Studio that borrows from the steps and plazas found in traditional Spanish architecture.
Photography is by Dane Alonso and Mariano Renteria Garnica.
Project credits:
Architect: Daniela Bucio Sistos//Taller de Arquitectura y Diseño
Architect in charge: Daniela Bucio Sistos
Construction: Daniela Bucio Sistos, Edel Hernández
Other participants: Isabel Molina Plaza, Gonzalo Nares Vázquez, Jimena Eslava Ramírez
The post Tree grows through circular opening in courtyard canopy of Mexico house by Daniela Bucio Sistos appeared first on Dezeen.
0 notes
Photo

Coco (Lee Unkrich and Adrian Molina, 2017)
Coco is one of the most beautiful and heartfelt animated films I’ve ever seen. I try not to be too hyberbolic when I write about things I love, but sometimes, that’s just not gonna happen. I’d been anticipating this movie since it was first announced (six years ago!!) - Pixar and Dia de los Muertos?! Sign me up immediately! And as more details about the project came out, the hype only grew - a story based around music and family, voices by Gael Garcia Bernal and Benjamin Bratt, and some of the most intricate animation the studio has ever attempted.
Well, it didn’t disappoint. And in fact, Coco is full of many beautiful surprises. Beyond the somewhat familiar story of a boy who feels like an outcast and chooses to follow his dreams into a fantastical world, is a much deeper story of sacrifice, regret, memory, and connection. The end result is incredibly moving. The journey is lively and imaginative, full of clever references to Mexican folklore and culture both old and new, which give the filmmakers license to truly run wild with the depiction of the Land of the Dead. It is populated by gorgeous beasts known as spirit guides, stunning architecture, and thousands of uniquely designed skeletons, some of which are cleverly depicted Mexican celebrities.
As colorful and exciting as the world building is, the anchor of this movie is one of Pixar’s most endearing characters, Miguel, an adolescent coming into his own under the watchful eye of his family and the more loosely protective Hector, a skeleton desperate not to be forgotten. it is a joy to watch Miguel learn about compassion, sacrifice, and the depth of his own talent. The relationships he forms and grows within the film feel as real as any live action film, even if the character he’s talking to randomly loses limbs and eyeballs. I dare you not to cry at the sweetness of the finale of this film. It truly is a beautiful blend of traditional storytelling and wild imagination. I can’t wait to see it again.
35 notes
·
View notes
Text
Journal - Architectural Details: 8 Extruded Brick Façades
Architects: Showcase your next project through Architizer and sign up for our inspirational newsletter.
Few lessons in architecture are as fundamental as learning to detail a brick façade. As a material that dates back thousands of years, bricks are fundamental building materials across the world. Both economical and enduring, bricks are available in a seemingly endless range of textures, sizes and colors, and can be blended in brickwork techniques with different bond and courses. Today, protruding or projected brick details are increasingly used to create unique patterns on building envelopes. These extruded brick forms require careful detailing to avoid compromising durability through rain penetration or differential movement.
Projections are designed depending on the brick type and exposure, and taking into consideration mortar fillets, frogs and perforations. Showcasing a range of projection degrees, the following collection includes brickwork that’s rotated, stacked, extruded and recessed. Adding texture and relief to each façade, the bricks are joined together using snap headers, stretchers and diverse ties. They play with light and shadow to transform exterior surfaces into dynamic façades that stand out and make a statement.


38 Housing Units by Avenier Cornejo Architectes, Clichy, France
Setting a new standard for integrating landscape with the suburbs, 38 Housing Units creates morphological diversity through its form and envelope. Brick was chosen for the north and west façades, where vibrant colors and elegant detailing were used to create patterns extruded from the face of the brick.


Ngamwongwan House by Junsekino Architecture & Design, Bangkok, Thailand
Exploring the common and everyday application of brick, this house embraces a tropical lifestyle with a brick screen façade and two-layer brick walls that let in natural light. As a collaboration between the architect and a local artisan, bricks in the façade were rotated to stand proud of the envelope and create a repeating vertical pattern.


Termitary House by TROPICAL SPACE, Da Nang, Vietnam
Instead of rotating the brickwork, in the Termitary House entire bricks were extruded from the outer skin of the double façade. The bricks have absorptive capacity to help regulate the humidity of the house, and their color changes under the tropical sunlight.


Hindmans Yard by Foster Lomas, London, United Kingdom
As four high-performance houses formed on a backland site, the Hindmans Yard features brick cladding to subtly contrast its surroundings. The project was made with brick tooling details to echo the nearby Victorian terraces. The rotated technique staggers bricks atop one another at a 45-degree angle to create a rippling façade pattern.


Single family house in Molino de la Hoz by Mariano Molina Iniesta, arquitecto, Las Rozas, Spain
Utilizing continuous and thin brickwork, the design of this single-family home stacks handmade bricks above a granulated concrete ground level. Brick lattices and extrusions were created to play with light, volume and form. A detail of the extruded brickwork can be seen on a corner where the staggered bricks are half secured with mortar.


Social Housing Z53 by MAPmx studio, Azcapotzalco, Mexico
Masonry brick walls play an important role in this social housing project, where they are reinterpreted to blur the boundaries between structure and ornament. Exploring light, pattern and rhythm, the façade uses a single red mud brick unit with multiple mutation details to form an undulating aesthetic.


Center For Jewish Life, Drexel University by Stanley Saitowitz / Natoma Architects, Philadelphia, Pa., United States
Sheathed in a local, textured red brick façade, the Hillel House translates into an abstract menorah that terraces down the street. By day, light reflects on woven brick notches; by night, light shines from within. The extruded bricks create a play between shadow and form to echo the acts of gathering and emanating light.


A Series of Barns by L Architects, Johor, Malaysia
Located near the coast of the Johor straits across from Singapore, this adaptive reuse project combines metal decking lines, green walls, transparent glass and patterned brickwork. The modular brick scheme created a texturized façade with protruded bricks that create a gradient on the building’s surface.
Architects: Showcase your next project through Architizer and sign up for our inspirational newsletter.
The post Architectural Details: 8 Extruded Brick Façades appeared first on Journal.
from Journal https://architizer.com/blog/inspiration/collections/facing-brick-extrusion/
Originally published on ARCHITIZER
RSS Feed: https://architizer.com/blog
#Journal#architect#architecture#architects#architectural#design#designer#designers#building#buildings
0 notes
Photo
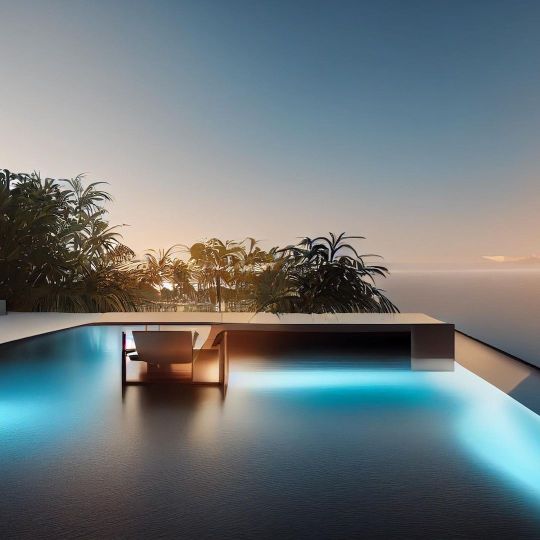
Case Study House Concept 01 - Futuristic Linear Tropical Villa in #CostadelSol, El Salvador by Molina Architecture Studio @molina.arch.studio. Read more: Link in bio! Molina Architecture Studio: Imagining the future of architecture in a tropical context. A Case Study House Conceptual Exploration based on the coast side of El Salvador, the smallest country in central America, with a beautiful natural landscape with all of its volcanoes and amazing beaches… #ai #elsalvador #архитектура www.amazingarchitecture.com ✔ A collection of the best contemporary architecture to inspire you. #design #architecture #amazingarchitecture #architect #arquitectura #luxury #realestate #life #cute #architettura #interiordesign #photooftheday #love #travel #construction #furniture #instagood #fashion #beautiful #archilovers #home #house #amazing #picoftheday #architecturephotography #معماری (at Costa del Sol El Salvador) https://www.instagram.com/p/CjNyi0pLt5L/?igshid=NGJjMDIxMWI=
#costadelsol#ai#elsalvador#архитектура#design#architecture#amazingarchitecture#architect#arquitectura#luxury#realestate#life#cute#architettura#interiordesign#photooftheday#love#travel#construction#furniture#instagood#fashion#beautiful#archilovers#home#house#amazing#picoftheday#architecturephotography#معماری
22 notes
·
View notes
Text
Clavel Arquitectos créé un cantilever en béton extrême pour Crossed House en Espagne
Clavel Arquitectos créé un cantilever en béton extrême pour Crossed House en Espagne #architecture #design
‘étage supérieur de cette maison en béton de Clavel Arquitectos est en porte- à- faux de l’étage inférieur de 10 mètres, s’étirant vers la montagne dans la région de Murcie en Espagne (+ diaporama).

La résidence est située dans une zone de Molina de Segura qui devrait se densifier dans les années à venir. Alors Manuel Clavel studio de Rojo a cherché à créer une maison qui offre une vue sur…
View On WordPress
0 notes
Text
Echo Park, Los Angeles: Density, With a Sprinkling of Nature
Densely populated and unquestionably urban, Echo Park defies convention. Anchored by an eponymous lake dotted with swan boats and lotus flowers, and wrapped like a hug around Los Angeles’s second-largest park, the neighborhood is also a nature-lover’s refuge in the heart of the city.
It is close to Downtown Los Angeles and gritty Skid Row, and bisected by bustling Sunset Boulevard and all its trendy shops and restaurants. But its topography is hills and leafy slopes; its streets ascend into secret staircases; and at its core, say residents, the neighborhood is a flora-filled L.A. treasure hiding in plain sight.
Scott Listfield had been living in Echo Park for about a week when he went for a short walk and suddenly found himself surrounded by eucalyptus and cedar trees. There were walking trails and red-tailed hawks and an overlook with sweeping views of Downtown Los Angeles. He had stumbled into 600-acre Elysian Park, the oldest green lung in the city.
“I was shocked,” said Mr. Listfield, 43, a painter and illustrator. “We’re here in the city and in 10 minutes I walked and suddenly felt like I was up in the mountains. It’s an amazing benefit to the neighborhood I didn’t even know we had.”
Mr. Listfield and his wife moved to Echo Park in 2018 from their native Boston. Mr. Listfield had been traveling to Los Angeles a few times a year for art shows when he decided to escape the East Coast winters for good and make a home here.
He had a peripheral knowledge of the area. “Los Angeles is really 20 or 30 cities awkwardly glued together,” he said. “There were parts of town we knew relatively well and parts we had never been to at all, including Echo Park.”
The couple were searching for a home that had a separate studio space for painting, and were also eager to find an area that resembled Somerville, Mass., the eclectic Boston suburb they had called home. “I hate to call it the Brooklyn of Boston, but there’s always a Brooklyn of somewhere, right?” he said with a laugh. When they drove into Echo Park the first day, he was immediately taken with its walkability and the liveliness of its streets.
“In Los Angeles people drive everywhere and neither one of us were super keen on that idea,” Mr. Listfield said. “We drove into Echo Park and were like, wow, this reminds us of home, just with sunshine and mountains and palm trees.”
Shortly after, they paid $815,000 for a three-bedroom, three-bath condo on Echo Park Avenue, within easy distance of bakeries, cafes and a small market. A separate downstairs area of the home serves as Mr. Listfield’s studio. They don’t have a backyard, but they have a dog-walking trail in the back of the condo for their dog, and as Mr. Listfield quickly learned, Elysian Park is a mere 10 minutes away.
“I could live in a suburban house and paint, that would probably be fine,” he said. “But since I work from home I like to walk out the door and feel that there is a creative energy happening around me in the neighborhood. And we could tell immediately that this was a creative place.”
Kelsey Payne, a video editor, made her own cross-country move to Echo Park with her husband, Ian, a software developer, in early 2019, after both grew tired of the East Coast. For them, it wasn’t the green parks that sealed the deal — it was the green space on their new property.
The couple, both avid gardeners, carefully packed their SUV with plants and drove them 2,800 miles from their previous home in Brooklyn. They paid $1.2 million for a two-bedroom, 100-year-old Craftsman that is accessible only by a stair street, and in the back they have pine, grapefruit, lemon, persimmon and loquat trees. She has plans for much more.
“We really wanted private outdoor space,” said Ms. Payne, 30. “Here, we actually have an outdoor kitchen space so we want to do a whole vegetable garden. We still have a lot of work to do on the house, but it’s Southern California, so I can plant year-round.”
What You’ll Find
Echo Park is dense — 43,000 residents share 2.4 square miles — and some of its priciest real estate can be found tucked into the hills that unfurl as you head north toward Elysian Heights, a neighborhood within the neighborhood. Here, the grade on some streets is so steep that cars can’t pass, and you’ll find the stair streets, which offer residents a workout as they climb up to their homes.
1901 SANTA INEZ STREET | A two-bedroom, two-bath house built in 1922 on 0.04 acres, is listed for $875,000. 323-755-6305.Credit…Beth Coller for The New York Times
The northern half of Echo Park is wedged between the Glendale Freeway, Interstate 5 and Elysian Park. Its western border runs along North Alvarado Street and the Hollywood Freeway (Route 101). To the east, it’s bordered by Elysian Park and Stadium Way, which leads to Dodger Stadium.
The Echo Park Lake reopened in 2013 after a two-year, $45 million refurbishment, revitalizing a community green space. On weekends, its shores are packed with picnickers, and couples enjoy swan boats out on the water.
Angelino Heights, which sits below Sunset Boulevard in the neighborhood’s southeast corner, is one of Los Angeles’s oldest pockets, with a collection of century-old Victorian homes. An entire block of Carroll Avenue there is listed on the National Register of Historic Places and includes the Sanders House, which was featured in Michael Jackson’s “Thriller” music video and the TV show “Charmed.”
1298 3/4 SUNSET BOULEVARD | A two-bedroom, one bath house on 0.06 acres, is listed for $699,000. 323-842-4001Credit…Beth Coller for The New York Times
In the southwest corner of Echo Park lies Historic Filipinotown, which was at the nexus of Filipino immigrant life in the early 20th century and today has a majority Hispanic population.
“The housing stock is so varied and so interesting,” said Alyssa Valentine, 42, a listing agent with Compass Real Estate. “You’ve got Victorian homes, midcentury homes, and you’ve got architects who have really used the area as a playground.”
What You’ll Pay
As of September, 294 single-family homes had been sold in 2019 at a median sales price of $997,000, according to Miller Samuel Real Estate Appraisers and Consultants. The highest sale of the year was $3.5 million; the lowest was $430,000.
1515 LAKE SHORE AVENUE, NO. 5 | A three-bedroom, two-and-a-half-bath house, built in 2018 on 0.07 acres, listed for $1,199,000. 323-842-4001.Credit…Beth Coller for The New York Times
During the same period in 2016, 327 homes sold at a median price of $875,000, with a high of $2.595 million and a low of $240,000.
Renters can find studio apartments in the $1,300 to $2,100 range; two-bedroom apartments for around $2,800; and two- and three-bedroom detached homes between $3,000 and $6,000 a month.
1336 N SUTHERLAND STREET | A four-bedroom, two-bath house with a guest cottage, built in 1924 on 0.31 acres, listed for $1.4 million. 424-230-3700.Credit…Beth Coller for The New York Times
The Vibe
Make the steep climb up Avon Street in Elysian Heights, and you’ll notice dozens of identical signs on homeowners’ lawns that say “Save Kite Hill.” Much of Echo Park, it feels, has banded together against a developer who wishes to build a sprawling home and an access road on this one-acre spot, which for decades has been one of the last open spaces around.
With housing prices rising and this tightly packed neighborhood growing ever more dense, many residents are keen to avoid the overdeveloped effects of gentrification that have impacted nearby neighborhoods.
“There’s a huge effort to make sure Echo Park remains Echo Park,” said Kenya Reeves-Costa, 41, who leads the realty team The LA Homegirl, which is affiliated with Keller Williams, and who lives in Echo Park with her husband, Orlando, and their 6-year-old daughter. “People want to be part of this community.”
In Echo Park, Ms. Reeves-Costa said, neighbors look out for one another, and the players of daily life — the street sweepers, bakers and grocery clerks — make an effort to get to know you. “My husband says it’s like Sesame Street,” she said. “Everyone knows my kid and my dog. My daughter loves walking down the street and waving at everyone.”
Stories Books and Cafe, on Sunset, is a bookstore/coffeeshop hybrid with a wide selection of both new and used titles, and a tidy cafe menu that includes wine, beer, sandwiches and mezze.Credit…Beth Coller for The New York Times
Like many neighborhoods in central and east Los Angeles, Echo Park has seen rapid gentrification and price increases over the past decade; today it is shifting from a majority Latino neighborhood to one that is more racially diverse.
Longtime residents of the community say that much of the character that defined the area in the 1980s and 1990s has been erased.
Natalia Molina, a professor of American studies and ethnicity at the University of Southern California, grew up in Echo Park and is working on a book exploring the neighborhood’s shifting populations. Her grandmother opened a restaurant in Echo Park in 1951, and her mother still lives there in a rent-controlled apartment. When Ms. Molina, 48, was ready to buy her own home, however, she looked elsewhere, opting to purchase in Altadena.
Some newer residents, she said, seem to believe “that nothing really existed before gentrification, and that’s the part that gets a lot of us. It doesn’t feel like the same neighborhood anymore.”
Today along Sunset Boulevard there are many new additions, including third-wave coffeehouses, vegan Popsicle stalls and vintage clothing shops.
Still, Rob Kallick, 40, whose realty and architecture firm, Take Sunset, focuses on East Los Angeles, said the vibe in Echo Park remains entirely its own. “There’s an authenticity to it, and it’s symbolic of what makes L.A. special and great in some ways, and also shows some of the challenges the city has,” he said. “It’s all there in one neighborhood.”
The Schools
Echo Park students are served by the Los Angeles Unified School District, the largest public school system in California and the second-largest in the United States, with more than 700,000 students.
There are five public elementary schools within Echo Park, including the Clifford Math & Technology Magnet school, as well as two charter elementary schools.
For high school, many Echo Park students head to the School for the Visual Arts and Humanities, which is on the campus of the Robert F. Kennedy Community Schools, a complex of six pilot schools clustered together. On last year’s Smarter Balanced exams, 46.2 percent of the school’s students met standards in English, above the district average of 42.4 percent, and 16 percent met standards in math, below the district average of 31.7 percent.
The Commute
Echo Park sits adjacent to Downtown Los Angeles; the 3.5-mile drive takes 12 minutes without traffic but can be double that during rush hour. A commute to the city’s west side will take 20 minutes during off-peak hours, but can stretch to over an hour when the freeways are busy.
A number of city buses serve the area; fares are $1.75 each way or $100 for a 30-day pass.
The History
Echo Park has a long history of arts and counterculturalism. The neighborhood grew out of Edendale, a defunct historic district made up of what is now Los Angeles’s hipster trifecta: Echo Park, Silver Lake and Los Feliz. In the 1910s, Edendale was the epicenter of the silent-film industry, housing the West Coast’s first film studio.
Echo Park Lake was originally a reservoir for drinking water. The surrounding park was first landscaped in 1892, and by the 1920s a construction flurry had brought new homes and community centers to its surrounding streets. The area was a bastion for artists and communists in the years leading up to World War II. Decades of decline came after, but in the 1990s, with the creation of the Echo Park Historical Society and, later, the refurbishment of the lake, new businesses and housing development followed.
For weekly email updates on residential real estate news, sign up here. Follow us on Twitter: @nytrealestate.
Sahred From Source link Real Estate
from WordPress http://bit.ly/2NNEe2O
via IFTTT
0 notes
Text
Hometown/ Current town: Sottochiesa, Taleggio Valley, Northern Italy and Los Angeles, CA.
Ilaria Mazzoleni is an architect, biomimicist, and the founder of IM Studio Milano/ Los Angeles. She lives and works between Italy and California. Her conceptual work in the fields of sustainable architecture and biomimicry has been published internationally. Her research focus is biomimicry, where innovation in architecture and design is inspired by the processes and functions of nature. Collaborating with biologists and other scientists from top research institutions, her projects explore the connections between biotic and abiotic elements within eco-systems in order to develop sustainable urban planning strategies and address solutions to global climate change. The conceptual implications arising from biomimetics and design have led to a body of work that investigates innovative material processes, forms, geometries and structural patterns. Her book, Architecture Follows Nature – Biomimetic Principles for Innovative Design, was published by CRC Press.
Projects: The Nature, Art & Habitat residency (NAHR) is an eco-laboratory in Italy. Started in 2015, it’s still a young program. It’s a multi-disciplinary, collaborative project, with many people working together and sharing resources. It’s open to any professional or student in training who is interested in studying nature and their work’s relationship with nature.
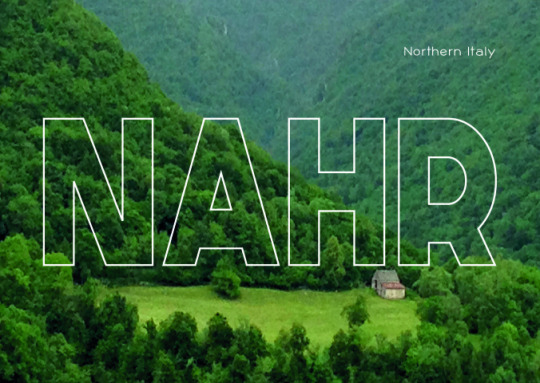
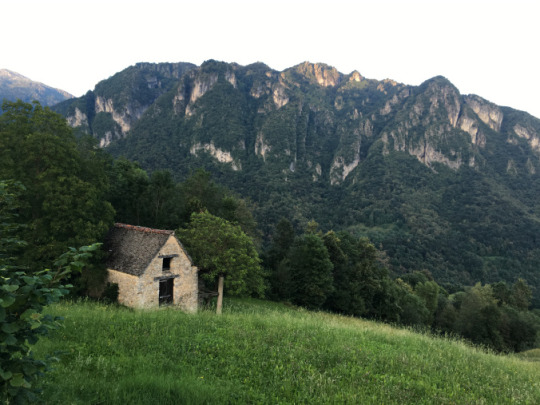

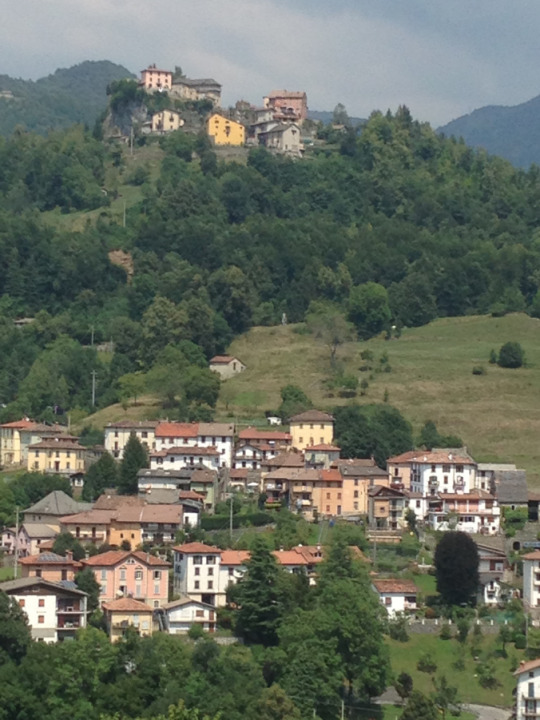
This June we are hosting a workshop, “Rock and Stone,” which is open to fellows and to people who want to join for a week: http://cargocollective.com/nahr/NAHWorkshop. The workshop will enable people to tap into local knowledge and speak with geologists about the region of the Alps. We will discuss contemporary and traditional architecture, and will visit a quarry. There will be a Q&A session about the landscape and natural resources, and we will discuss design. We will be working on projects with people who work with stone.
This July we are hosting a multi-disciplinary family camp for children and their parents focusing on movement in nature: (http://cargocollective.com/nahr/NAHFamily). We will be taking short exploratory walks, and using our bodies, not just our minds. We will also be cooking with insects.
Select links:
www.imstudio.us
www.nahr.it
What are you currently working on? I’m working on a project developed for a competition focusing on architecture, environmental design, biomimicry and research. I regularly participate in competitions and give lectures on these topics.
I have been asked to work on a 2nd edition of our book published in 2013 by CRC, “Architecture Follows Nature – Biomimetic Principles for Innovative Design.” For the book I am collaborating with geneticist and evolutionary biologist Shauna Price.
Recently I started working on two projects with Lola Dompé, a microbiologist. One focuses on bio-materials; we are experimenting with growing materials, such as mycelium of fungi. We made spectacles to wear from the material. We feel different when wearing bio-materials, which sends a message regarding materiality. We have worked with other bio-composites in the lab as well. Some vary based on whether they are dry or wet. We are experimenting, reading and studying materiality, life cycle, where materials come from, where they go, and their environmental impact.

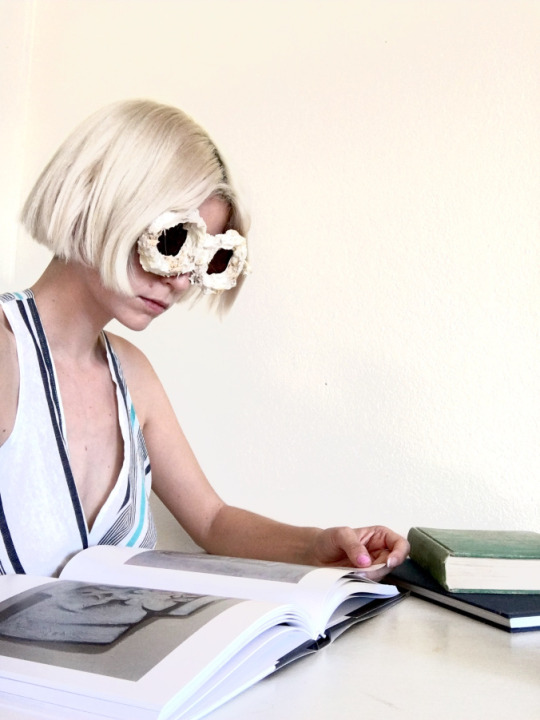
I am collaborating with Lola Dompé and Richard Molina on the Microbi(h)ome project. The Microbi(h)ome hosts a model family over the course of a 24 hour living cycle. Each hour/ moment highlights an everyday routine involving an aspect of the home with the addition of a microbial component. The project emphasizes helpful characteristics of the microorganisms observed, including abilities to harness energy and process waste, and how these properties contribute to an overall REACTive system. The sequence of internal spaces, connected to the outdoors is crucial in sustaining a thriving microbial community and, in turn, healthier inhabitants. The home network connects all spatial elements designed to exchange energy, water and food, resulting in a renewable system fed by humans and fueled by microbial work. With this setup the Microbi(h)ome demonstrates the positive effect that microbes have on the evolutionary success of our RESILIENT ecosystem.

We often use competitions to explore the next stage of studies, such as their work with bacteria studies, which is very exciting. Some of this work focuses on the problem of over-sterilization. In certain environments, such as hospitals, sterilization may be necessary but it’s problematic on many levels, killing positive bacteria and altering the microbiome cloud that surrounds us and makes us who we are. Lola and Richard have been working in the lab with different bacterias to facilitate the design of environments that strengthen our immune systems, and the well being of our brains.
Other projects have focused on materials that move and allow air changes; these materials would be used to manufacture improved windows. Other projects focus on fluorescents and illumination. New materials are becoming actualized in our domestic lives which can inform and enhance our lifestyles.
All of the work is interconnected; as we conduct more research, and learn more, new projects emerge. Sometimes we draw connections to previous work; it’s like a puzzle. Teamwork is very important; beyond working with other architects and designers, I also work regularly with scientists, and learn from nature.
What materials do you work with?
We like to experiment with bio-materials and materials that are alive, that feed, grow, change, evolve and adapt and eventually decompose.
This is why we are experimenting and hoping to be able to include these materials in the design of our next domestic space; at least some of them!
What kind of creative patterns, routines or rituals do you have?
I like to think that I am free of rituals and routines, but as we all do, I have mine. I like to start working immediately when I get up, just after having had a coffee. Mornings are the most productive times. In the afternoon I have a slowing down of my creativity that picks up again in the evenings. No matter the time of the day, I like to work in a warm environment full of stimuli, which is probably why LA is the place where my creativity “expands.” This said, the long walks I take during the summers in the woods of my Valley (Taleggio) are critical to the seeding of some of the most important decisions I have been making over time. New rituals are developing as NAHR is growing and I have the opportunity to share my walks with the fellows. Talking and observing is becoming the real center of our daily NAHR routines.
What’s your art background?
I studied architecture, both in Milano and in L.A. I have no training as an artist and I would hardly consider myself one. But I take any opportunity to immerse myself in an artistic environment, whether it’s a museum, an art gallery or hanging out with my friends, art curators and artists. I continuously have to learn from them all!
Are there any artists in your family?
We do have one artist, Franco Normanni, in our family. And some other very creative people that might or might not call themselves artists. I met Franco only one time when he was alive; he was my father’s cousin and we all knew about him, but he was not so interested in connecting with us all. He was interested in being in his studio and working! After he died in 2007 I started working on his studio to archive his work. Through his work I learned a lot; his talent and dedication were so tangible within the spaces of his studio that I decided to work on a monograph and a show in his memory. In 2011, with the help of many people, we opened SPAZI COMPOSTI DI FRANCO NORMANNI in Bergamo.
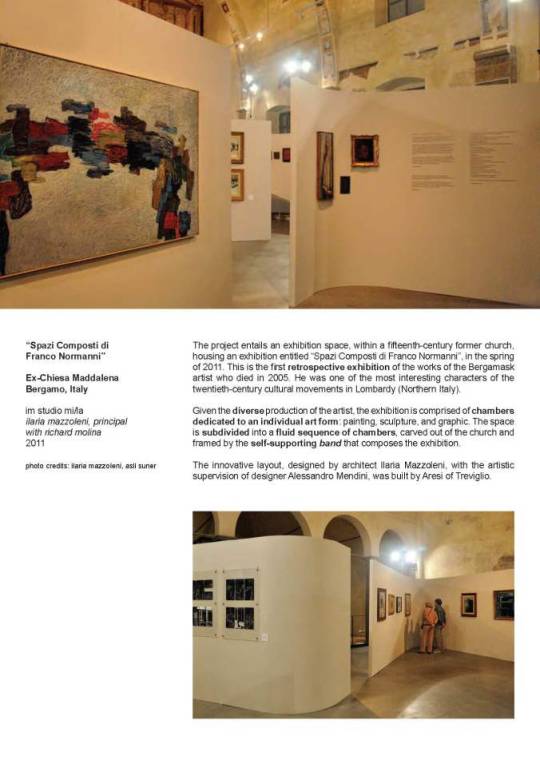
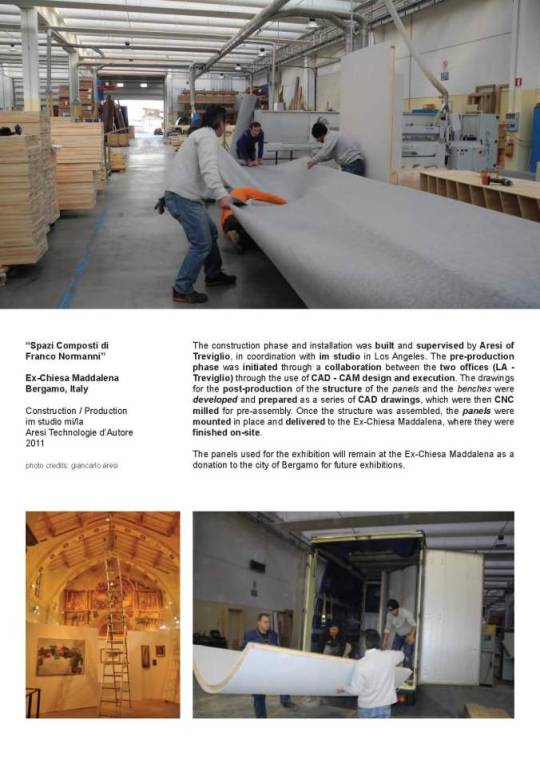
What’s been happening in your life?
Since we (Anna Santi, Alec Balasescu and I) started NAHR in 2015 many things have been happening. I have spent more time in Italy and reconnected with several old classmates and friends. NAHR is attracting people from all over the world, making my work more international, yet, because it takes place in a specific location, which is rural and quite unique, it has a transformative grounding effect upon me.
What’s next for you?
Continuing with NAHR; we have 6 programs this summer. One includes a three day immersive multidisciplinary workshop looking into questions such as: Will the West eat insects? How will our landscape change? How will our dinner tables change?
Another is 00 Residency, in collaboration with CS, CSC and TTB (three non-profit associations in Bergamo). We are hosting an actor, a dancer and an actress for a week at NAHR. At the end of the week they’ll present their thoughts and work that emerged from their stay in Taleggio. My main engagement this summer will be to observe and learn from all the fellows, and what they take away from having been in our Alpine environment.
Years ago we designed a mud and bamboo house in Ghana, West Africa. Soon we will start working on phase 2 of this property. This is very exciting to me!

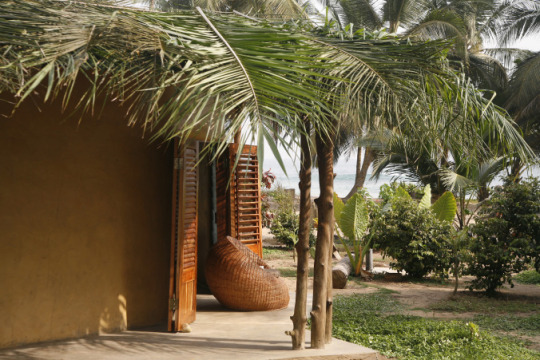
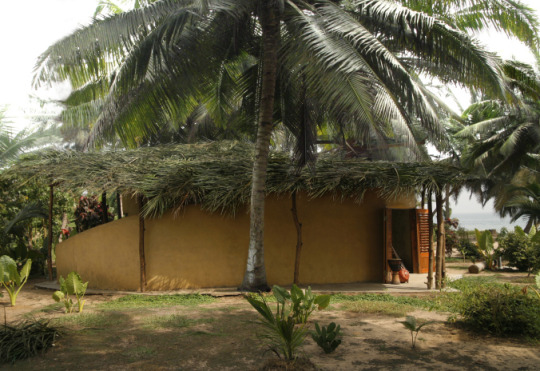
Describe your current state of mind.
In constant search and research.
What’s inspiring you?
Life, in all its forms.
Do you have any other exhibits coming up/ past exhibits you’d like to mention?
A show at the Reggia di Caserta is opening. It is a collective of 20 architects showing their interpretations of the master poem of Dante Alighieri – La Divina Commedia. We have prepared one drawing, entitled Divine Bestiary and we are now very excited to see how it will sit among the many other interpretations!
Is any of your work political?
Our work is not political by definition, but I feel a very important social and civic responsibility as an individual, and as a professional. Each action I take, I consider within such parameters.
What are you trying to communicate with your art?
A sense of environmental engagement that is light, beautiful, propositive and forward thinking. I’m an architect; the work I’m most interested and proud of is the work that relates to the environment and that communicates best research in design, building and context. As designers of things that insert themselves into the environment, we are not conservationists, we do not preserve the state of the environment as is. I seek to create work that is not harmful to the environment. I seek to create work where there is no harsh division between the artificial and the natural.
What is one of the biggest challenges you face as an architect?
The ability to explain the intention of our work in a “simple” way (simple as a positive). To show why our work matters. Though we strive to be clear in explaining our points of view, our communications can at times be obscure, (as is the case with architecture, but also with other disciplines as well). Being simple is very difficult actually. Communication can be a challenge.
How has the meaning of your work changed over time?
It is enriched by new knowledge, awareness and understanding. This is due to having access to a more complex and articulated set of experiences. There is always something new, some new food for thought.
What do you dislike about your work?
Having to deal with superficial people. People who “have no time” for listening, pondering, questioning and discovering. Superficiality, and the inability and/ or unwillingness to take things seriously…I don’t really like to be around that mindset…not to say everything has to be complex…but sometimes I need to be around people who are like-minded. We have the challenge of always finding new clients. There is a lot of marketing associated. This can be one of the main challenges associated with this work.
Which creative medium would you love to pursue but haven’t yet?
I’d like to be able to build more prototypes. For this, one needs space and resources which are not always accessible. This is why we’ll do more in the future, or so I hope!
What is your dream project?
I’d love to build our “Keep it warm” house, inspired by polar bear skin.
Are you involved with any organizations?
For many years I was involved with the AIA LA Committee on the Environment.
I have been quite active (a co-founder with Olivia Samad) in InHabitLA – a group of people in LA who are trying to build co-housing.
Beyond that, now NAHR is the main organization I am involved with.
Do you regularly collaborate with others?
I always collaborate with biologists. For my designs, I look at nature, so I need to work with them. In particular, I work with Shauna Price and Lola Dompé and I’m working with them right now. I also regularly collaborate with Richard Molina who was a student of mine. Now he has moved on, but we still regularly collaborate. There are a number of professionals who come together when we have a project we want to share. Anna Santi and Alec Balasescu are working with me on the NAHR in Italy. The people I have mentioned, we are constantly in touch, though we live in different places, with different offices.
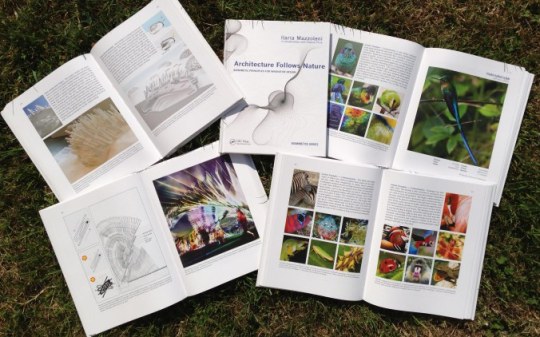
What are a few favorite spots in your area?
I enjoy walking on the beach and around the Hollywood reservoir, going to dinner to Musso & Franks, and swimming at the West Hollywood public pool.
Who are some of your favorite artists, and people in your field whom you most admire:
I admire many people, as I always admire people who are dedicated and passionate about what they do, no matter the field. I’d like to mention someone I have recently met again in LA, Don Chadwick. He is the designer of the very famous Aeron Chair – in LA. I admire him, his dedication, precision and passion for what he designs. He is inspirational.
LA is full of very talented people, and in Italy, Alessandro Mendini always has bright ideas…the weather is often grey and foggy in Milan and he really makes the atmosphere brighter and more fun. His ideas brighten up any Milanese foggy day!
Last summer I went to Christo’s latest installation in Lake Iseo. I do love that type of experiential art, something one engages and mediates with her full body.
Matthew Barney has always fascinated me. I am not sure he is definable as a favorite, yet he is one of the most provocative artists I can think of.
What are you reading?
The invention of Nature – Alexander Von Humboldt’s new world by Andrea Wulf and The Divine Comedy, though not front to back….I am just in search of animals in it…
Favorite authors, fiction:
Dante Alighieri (a rediscovery after school days), and Italo Calvino (a classic).
Favorite authors, nonfiction:
I enjoy most books by Steven Johnson, as they nurture my curiosity about our world. Also Oliver Sacks, Fritjof Capra and Reyner Banham.
Favorite comic strips/ comic books/ graphic novels?
I am fascinated by mangas! And I am looking forward to the publication of “The Dialogues – Conversations about the Nature of the Universe,” a graphic novel by my friend Doctor Clifford V. Johnson (MIT Press).
What are you listening to these days?
NPR, always. And Björk, when I want to be inspired to think more freely. She is such an amazing artist; her influence to me goes far beyond her music!
What was the last show you attended?
Lorenzo Jovanotti at San Siro Stadium in Milano.
What was the last exhibit you attended?
In LA, I went to the 14th factory and to the Hammer (Jimmie Durham) recently. They are very different from each other, yet both were super stimulating experiences.
What was the first piece of artwork you bought? Do you buy a lot of artwork?
I grew up in a house full of art. My father liked to buy it. I am managing the Franco Normanni archive. For these reasons I don’t buy more art….but things might change as I’d love to surround myself with more contemporary artists’ work.
Your websites:
www.imstudio.us
www.nahr.it
Featured Architect and Bio-Inspired Designer: Ilaria Mazzoleni Hometown/ Current town: Sottochiesa, Taleggio Valley, Northern Italy and Los Angeles, CA. Ilaria Mazzoleni is an architect, biomimicist, and the founder of…
#architecture#author#bacteria#bio-design#biology#biomaterials#biomimicry#CAD#competition#conceptual#designer#environment#environmental design#experimental#innovative#Italy#LA#location#los angeles#microbiome#nature#projects#research#residency#science
0 notes
Text
Five of Mexico's best new museum buildings
Mexico and the US celebrate Cinco de Mayo today, commemorating the Mexican Army's victory over the French in 1862. To mark the occasion, we've pulled together five of the country's best contemporary museum buildings, including projects by Toyo Ito and David Chipperfield.
Museo Soumaya by FREE Fernando Romero EnterprisE
FREE Fernando Romero EnterprisE completed this anvil-shaped museum of Latin American art in Mexico City in 2011, with a windowless facade composed of hexagonal aluminium tiles.
The Museo Soumaya is constructed of 28 steel curved columns with different diameters and geometries, which create its irregular form.
Find out more about Museo Soumaya ›
Museo Jumex by David Chipperfield Architects
Museo Jumex presents a selection of pieces from the Colección Jumex, an assemblage of over 2000 artworks by contemporary artists such as Jeff Koons, Olafur Eliasson and Tacita Dean, as well as Mexican artists including Abraham Cruzvillegas and Mario García Torres.
David Chipperfield Architects collaborated with local studio TAAU on the design of the building, which opened in 2013. It features walls of concrete and locally sourced white travertine, as well as a sawtooth roof that brings natural light into the top floor galleries.
Find out more about Museo Jumex ›
Museo Internacional del Barroco by Toyo Ito & Associates
Curled white concrete walls and a water-filled courtyard frame this museum of Baroque art and culture by Japanese architect Toyo Ito.
Completed in 2016, the Museo Internacional del Barroco (MIB) was designed for a plot on the edge of a park near the city of Puebla. It hosts examples of Baroque art ranging from painting, sculpture and fashion to architecture, music, theatre, literature and food.
Find out more about Museo Internacional del Barroco ›
Montes Molina Pavilion by Materia Arquitectonica
Thirty-six slender columns support the thin concrete canopy of this colonnade, which provides an outdoor events space for a house museum on the Yucatán Peninsula.
The pavilion, added in 2015, frames three sides of a paved courtyard at La Quinta Montes Molina – a historic 20th-century house in Merida that has become a museum.
Find out more about Montes Molina Pavilion ›
Cineteca Nacional Siglo XXI by Rojkind Arquitectos
An aluminium canopy speckled with triangular perforations shelters the space between old and new buildings at Mexico's National Film Archive and Film Institute, renovated by Rojkind Arquitectos in 2014.
The firm was tasked with upgrading the existing facilities of the campus in Xoco, south of Mexico City, as well as adding extra cinema screens, an outdoor amphitheatre and additional storage vaults for the film archive.
Find out more about Cineteca Nacional Siglo XXI ›
Related story
Toyo Ito's Museo Internacional del Barroco photographed by Edmund Sumner
The post Five of Mexico's best new museum buildings appeared first on Dezeen.
from RSSMix.com Mix ID 8217598 https://www.dezeen.com/2017/05/05/five-best-new-contemporary-museums-mexico-roundup/
0 notes