#diy renovation
Text
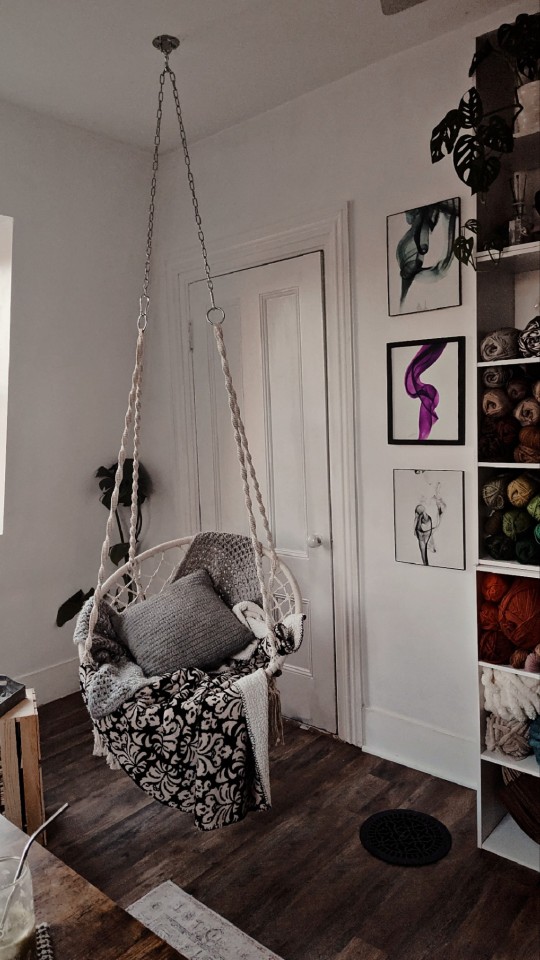
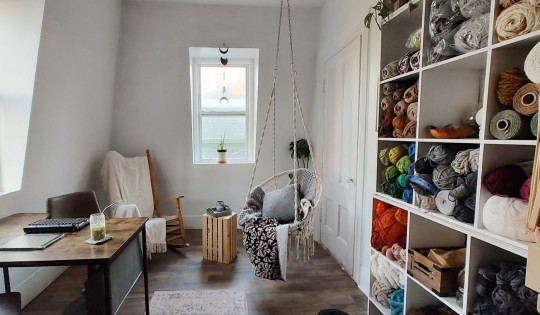
Studio Progress 11.21.2023
ig: cozy.creative.lifestyle
#cozy aesthetic#hygge aesthetic#hyggevibes#aesthetic#hyggehome#interior design#art studio#diy renovation#renovation#home organization#old house#hyggedecor#aesthetic home decor#organisation#organization#wall of yarn#creative inspiration#home interior#home inspo#home inspiration
0 notes
Text
Kitchen Closet Part Two: Big Plans for a Little Space
(If you haven't read Part One, start here)
Remember how terrifying the under-the-stairs-closet aka Kitchen Cave was looking in our last installment?
It's looking much less horrifying. But it's not ready yet, because just when I am about to kinda half-ass something, J abandons her sensible nature and decides we need a beautiful closet, not just a functional one.
It's also not ready yet because we both work full time and have lives. Our mistake!
But in between working and living and beginning to totally restore the upstairs bathroom, we have had time to get somewhere with the closet. The exposed stairs had been half painted white and were stained, grimy, and very gross. We've primed them with Kilz and caulked them, and also primed the plywood floor as well. (You may be wondering why the floor is plywood. I looked in the cellar to see if the original floor was there, and it's not. It looks like there was a staircase down to the cellar at one point that was removed. That also seems to have something to do with the "temporary" support columns down there. We'll add it to the "ask a structural engineer" list.)
Enjoy a little Before & After of our progress!
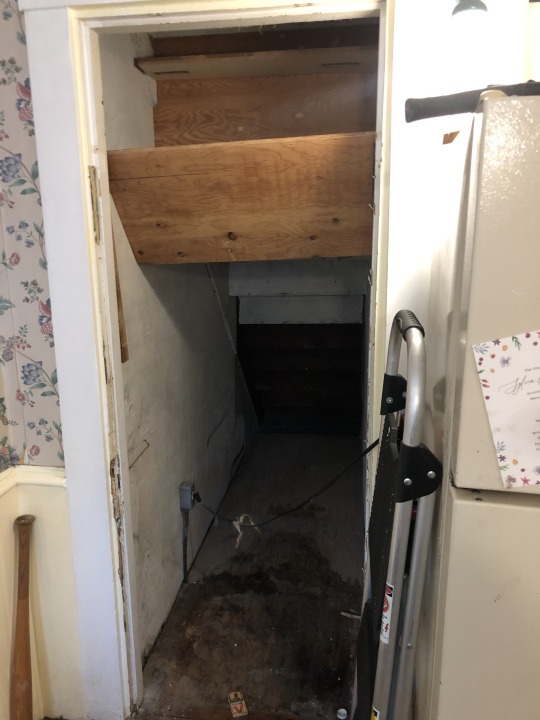
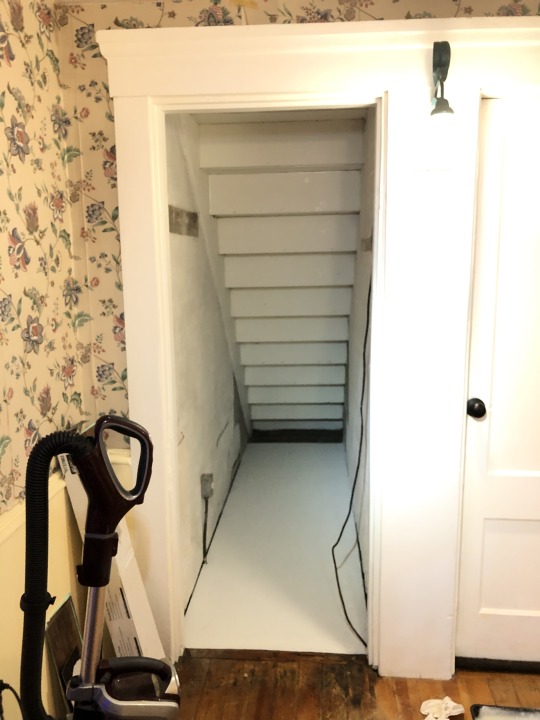
The door frame was (is) in horrible shape, and had been painted white over cream around the fridge, so some of it was... still cream. Thankfully, I have some white trim paint hanging around just because. I never thought I'd be so excited to hit something in my own home with the landlord special, but that's what the door frame got! The impact that white paint has had cannot possibly be overstated. Someday we'll actually fix the door frame, but that day is not today.
There was a shelf above the fridge when it was in the closet, and that shelf is made of the same plywood the floor is. There's a bit of space at the back of the closet that needs covering to even it all out for some laminate, and thankfully we have a free plywood scrap that fits the bill!
Yeah, I said laminate. It's awful, I know. But it's a closet! And it's plywood! And we have so many visible parts of the house to spend money on beautifying. It just didn't seem worth even another dollar per square foot to use bamboo. I hopped on FB marketplace and found someone's insanely cheap (and low quality, but whatever) leftover stick-on vinyl planks in a decent color, and we're going to slap that straight on the plywood. J grimaced about it but agreed. There's a lot of shit to fix in this house, we may as well save where we can.
Of course the plaster is cracked and in some places crumbling. I ordered a "homeowners" Plaster Magic kit and that's the next step in this journey. These walls were only ever hit with one light lime wash, so no paint stripping required to fix and then lime paint the walls.
I thought we were going to paint the walls some version of white, put a cheap light in there, and call it a closet. However, after what felt like an hour of deliberation in the lighting section at Home Depot, we decided to go online instead and buy an attractive light fixture instead of a more utilitarian option. J, it turns out, wants a pretty closet, given that we'll be looking inside it every day. I was surprised, but happy to oblige. While we were shopping on the internet, we ordered rod brackets so we can hang our coats, and a tension rod. Someday we'll have closet door to match the other (seven!) doors in the space, but in the meantime, a curtain's going to have to serve.
Since we decided to make the space a bit nicer, we picked a cute blush color for the walls, Native from Color Atelier.
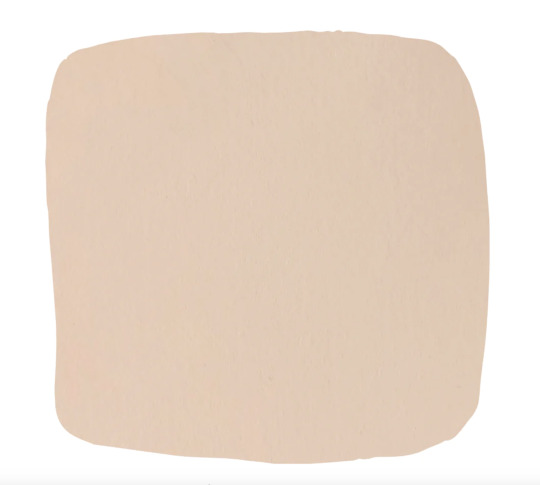
Looking forward to learning about plaster repair! Will post about it next time :)
0 notes
Text
op renovated the bedroom where her parents had lived for thirty years by 在逃许师傅
9K notes
·
View notes
Text
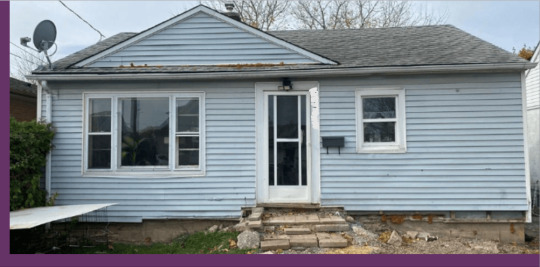
lo' & behol' the blue lagoon #firsthome #totalredo
0 notes
Text
How To Build Up Floor Joists In A Mobile Home
How To Build Up Floor Joists In A Mobile Home
How to build up floor joists without crawling around and making a bunch of cuts. When working on mobile homes you always have the frame.
⏱️⏱️Chapters⏱️⏱️00:00 Follow along with a handyman00:25 An easier way to build up floor joists in a mobile home02:40 Be an American, not an American’t
🙏 Subscribe, 👍, it helps a lot!!➤❓/ 💬: [email protected]➤ Follow…
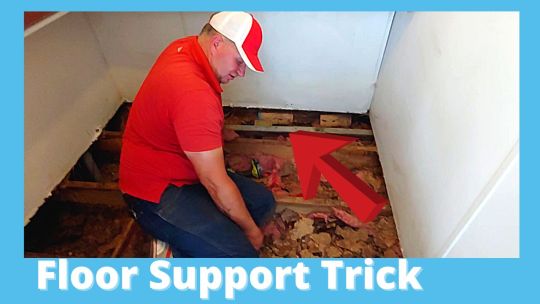
View On WordPress
#diy renovation#do it yourself#floor joist#handyman#how to build up floor joists in a mobile home#joists#load bearing#mobile home floor joist repair#mobile home floor joist spacing#mobile home floor joists#mobile home floor repair#mobile home frame strength#mobile home subfloor repair#mobile home subfloor replacement#mobile home tips and tricks#repairman#repairs#rogers arkansas#Straight Arrow Repair#subfloor repair#subfloor repair mobile home#trailer house
0 notes
Text

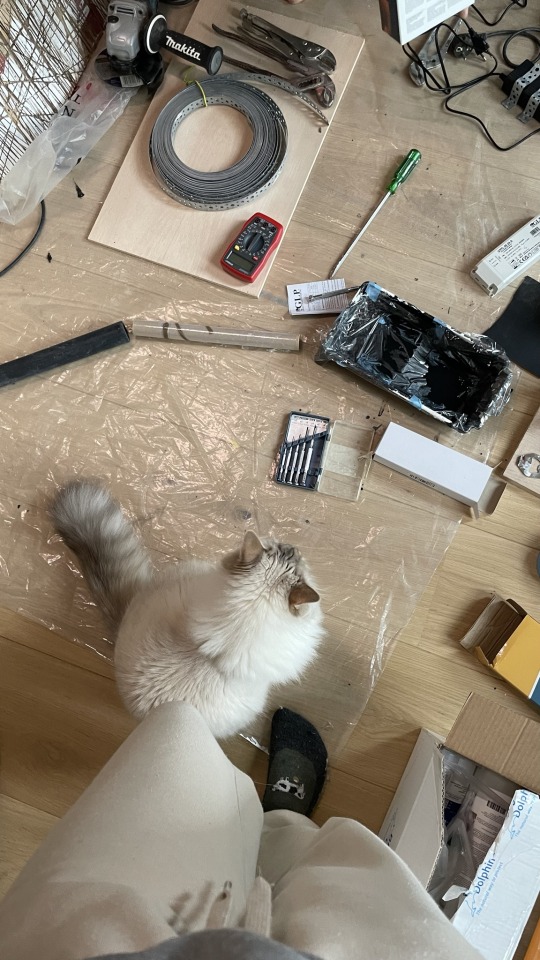
Working from home day! Which also means checking in on the boyfriend working on our wardrobe 💪🏻 Stella and I make a very good team when it comes to supervising tasks 😌
#Cats#kitty#kitten#neva masquerade#Siberian forest cat#catblr#kitties#Stella#stelmaria#DIY#home reno#home renovation#studyspo#studyblr#medblr#medspo#bujo#vetblr#vetmed#veterinary medicine#veterinary science#med school#light academia#academia aesthetic#ipad#goodnotes#studying#uni#thesis#studyblr community
165 notes
·
View notes
Text
spring cleaning: so you've realized it's time to start decorating.
#today on tumblr#decoration#spring clean#DIY#home#lifestyle#electric sexy lair#shelving#vinyl flooring#paint#renovation
1K notes
·
View notes
Text
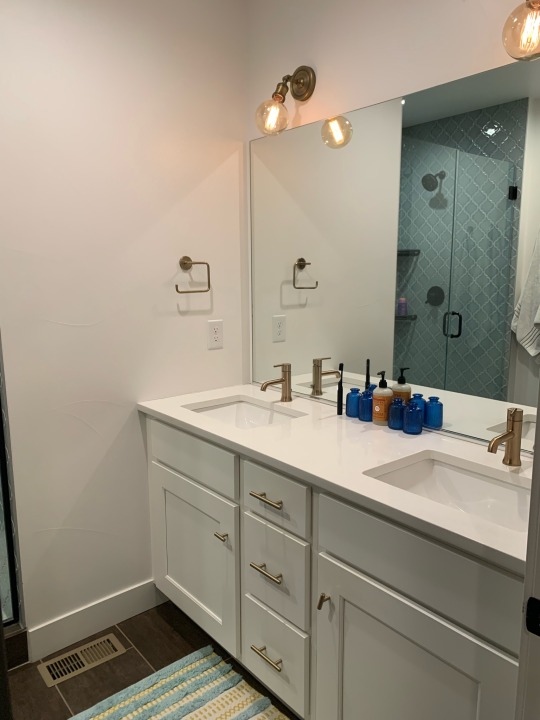





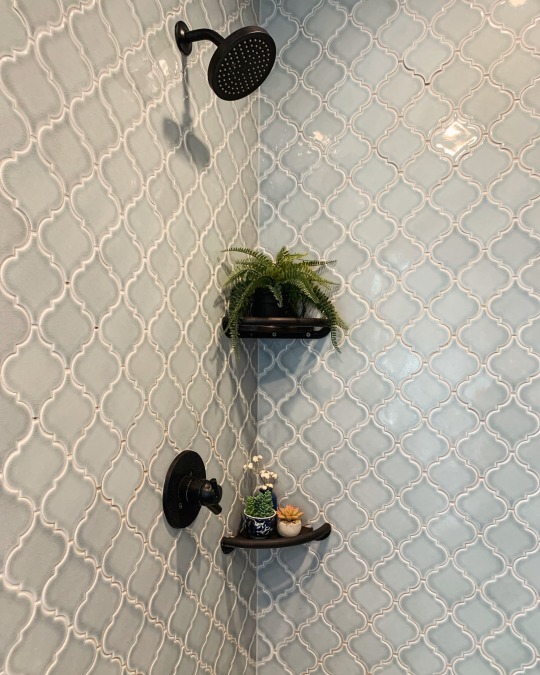
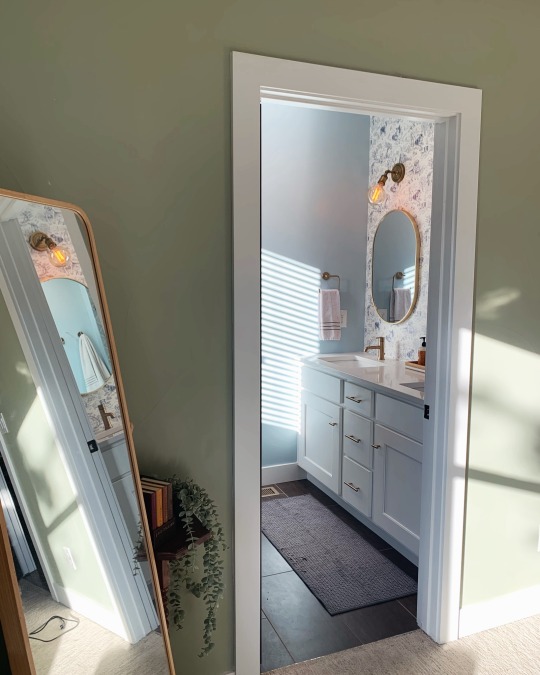
Our master bathroom before/after. Paint and wallpaper were $160. Mirrors and cabinet (thrifted) were $105 so this little project cost a total of $265 and I’m super happy with how it turned out (still need to find a better rug and some nicer towels but I must wait for the appropriate thrift store score to come my way).
99 notes
·
View notes
Text

Beautiful chocolate walls.🍫 Follow me for more.
#buildings#design#architecture#interiors#home decor#vintage#furniture#decor#home#interior design#decoration#home design#modern#luxury#bathroom#wealth#building#interior#interior decorating#houses#home interior#modern architecture#interior decor#homes#vintage interior#renovation#aesthetic#style#rooms#diy
25 notes
·
View notes
Text
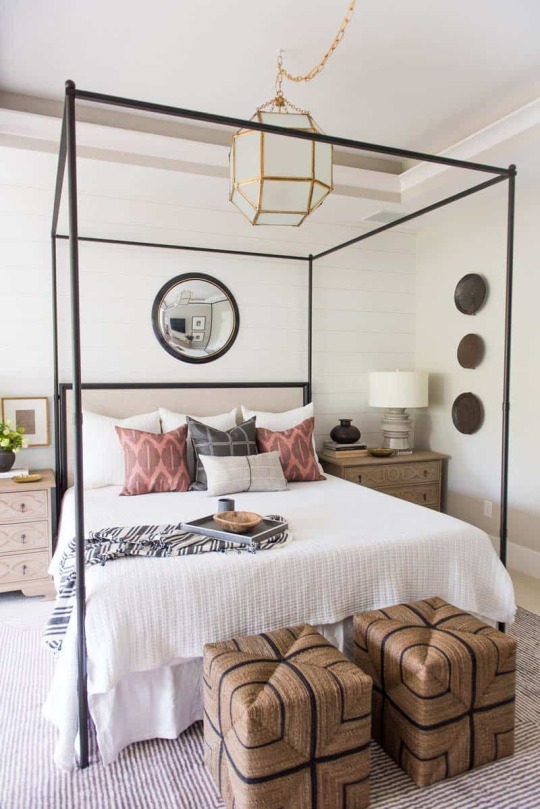
A chic and stylish bedroom
#toya's tales#style#chic#chic design#stylish#bedroom#modern bedroom#contemporary design#contemporary bedroom#bedroom diy#bedroom design#bedroom decor#home decorating#interior decor#decorate#remodeling#bedroom renovation#september#autumm#fall 2023#fall aesthetic#sleigh bed#bed frame#ottoman#wall accents#wall art#comfy bed#warm and comfy#comfy and cute#comfy aesthetic
36 notes
·
View notes
Text
Kitchen Closet Part One: Losing a Kitchen Triangle, Gaining a Terrifying Cave
No one thinks to themselves "cleaning up this closet sure is going to cost a lot of time and money!"
But that doesn't make it any less so!
When we moved in, the fridge was across from the sink, nestled in the space under the stairs.
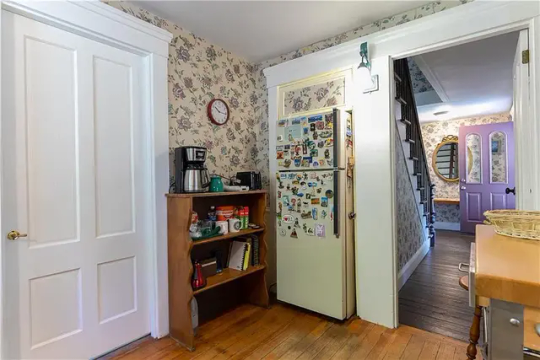
We thought we'd keep it for a while, even if that meant a serious deep clean. But of all the appliances, the little fridge was the grossest, and when my aunt came to see the house she promptly told me she was buying us a new one. That felt like a huge gift, so I held off for a week or so to make sure she didn't get cold feet. She did not, instead texting me first thing in the morning for several days straight asking why I haven't picked one out yet, it's tax free weekend this weekend, etc. So we picked out a fridge and I picked up an envelope full of cold, hard, refrigerator cash from my aunt.
We were very devoted to the idea of keeping the new fridge in the same spot, as it was the only easy way to maintain our kitchen triangle. The old fridge was a little peanut, only 23" across. Finding a modern fridge to squeeze into that space was going to be a challenge. We almost did it! We went with a little 14.5 cubic foot Haier that measured 27" across. To fit the new refrigerator, the actual opening (a door frame, it turns out!) needed to be made about a half inch wider. Fine, I thought. I'll cut it to make space. It will look like a custom built in, I thought.
I emptied the old fridge's contents into coolers. I hauled it into the middle of the room, and found that it had been leaking for a long time and destroying the floors. (Whatever, I hate those floors anyway!) I found out that the space behind the stairs was pretty big. And really gross! It had a plywood floor and was full of mouse shit, long forgotten suit jackets, and fifty years worth of someone else's family photos on Kodachrome, along with the projector.
Like come on, how gross is that. Also, so happy I didn't end up having to clean the mildew city that was the fridge.
I emptied the closet, tore down the shelving, vacuumed, and was generally grossed out by the filth. I started sealing the nasty plywood floor with Kilz. I started preparing for our already beloved brand new fridge to arrive. I worked like a dog. I worked late into the night.
And then my fiancee pitched the idea of not putting the fridge there after all.
You can imagine how well I took that, covered in spiderwebs at 11:30pm.
But she was right. We didn't want to chop up a door frame that's original to our house. And we desperately needed a closet like the one we had found here, behind the fridge. I knew she was right. But I had already committed to the idea of the door frame expansion being a necessary quality of life modification. But... I knew she was right. So I said, "Convince me. If the fridge isn't going there tonight, I need to know it's not going there ever, and we'll still have a good layout in the kitchen someday." (I have to imagine that I am an exhausting person to love.)
This was insane of me to ask of her at 11:45pm on a weeknight. Especially when you both know you're not redoing the kitchen for like five years at least. But she delivered. We talked through potential layouts, and problem solved until we were blue in the face. Someday, the original 145 year old cabinets will be relocated to make way for the fridge. The triangle will be restored. We will have culinary balance and harmony.
So when the new Haier fridge was delivered the next day, I confidently pointed to a spot in the informal dining area, close to the stove.
And that's how we got a new fridge, and a terrifying kitchen cave!
0 notes
Text

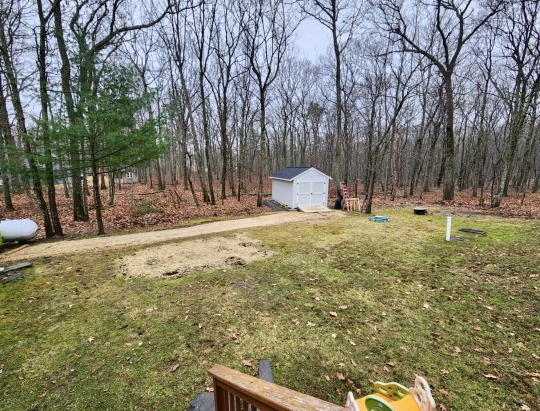
New shed is done! B built our new larger shed toward the back corner of the yard, which is such a better spot compared to where the old one was (right outside the bedroom window, almost right up against the house). Photos to show before and after cleanup of the demolished old shed. Here’s to a much quieter, more relaxing holiday season now that this project is done. 😁👌🏻
39 notes
·
View notes
Text
kuwabara sketch dump bc i had a dream where he was just sittin there last night and i love him and i miss him :((



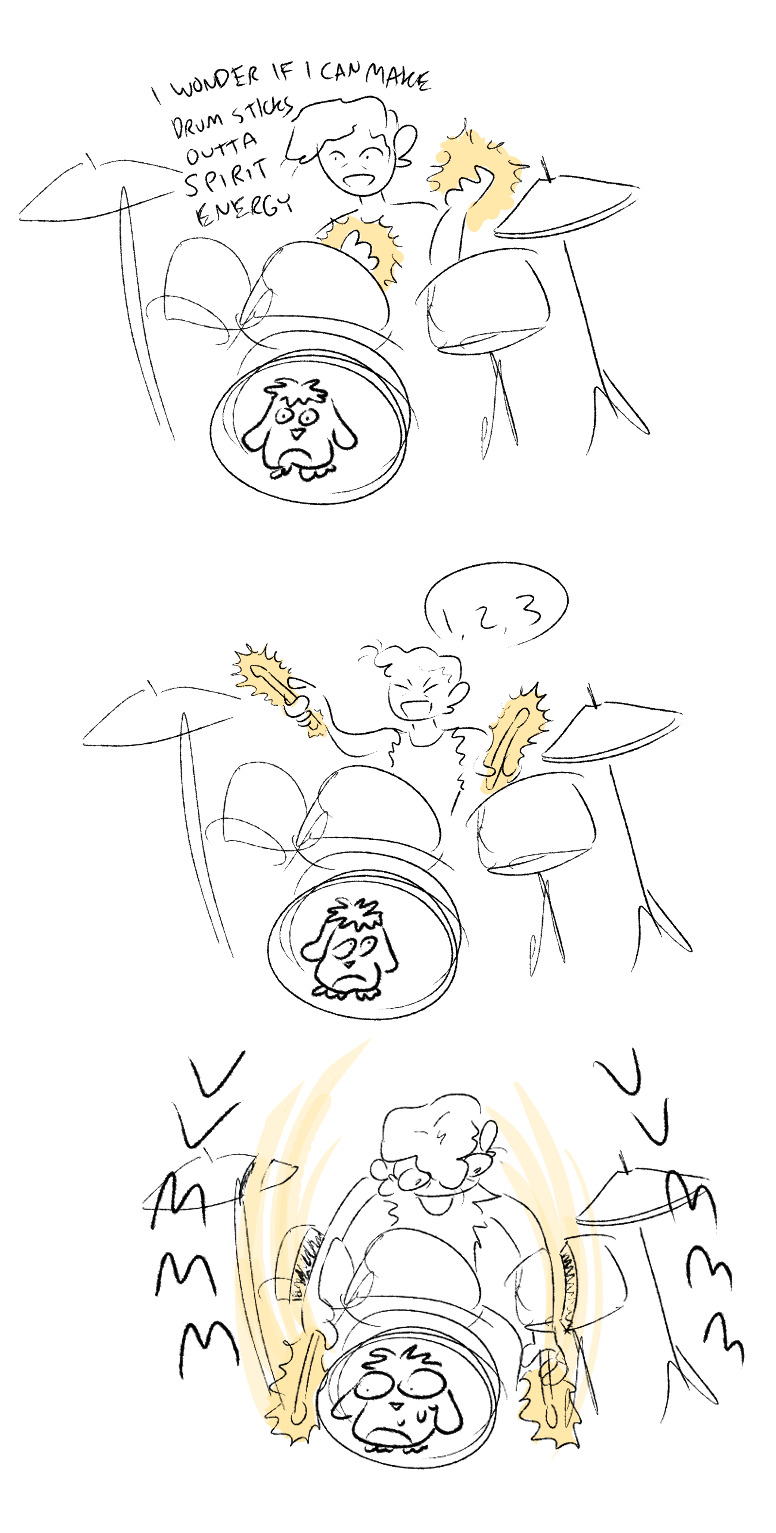
#im just projecting onto him a little bit#had a profound experience sitting in front of a drum kit that i never posted about but wrote a long ass ramble about. rip kuwabara you#would've loved drumming#hey wait wasn't he the drummer in that band official art#HE WAS OMG#anyway default gesture/stim/filler action has become doing the rock on thing at people like. all the fucking time#and i've also been getting vaguely into metal bc my buddy has good taste and is very passionate about metal#so like. again im just having experiences that i am now channeling through him. think it would be really funny to draw him renovating a#bathroom or something bc that's also going on in my life. i mean im not doing it but i wanna make him do and then regret diy plumbing#yyh#yu yu hakusho#kuwabara kazuma#also posting this at like 5am bc that's when i did it and also it's kinda bad lol#sometimes posts are for me. that's all#skrunkart
47 notes
·
View notes
Text
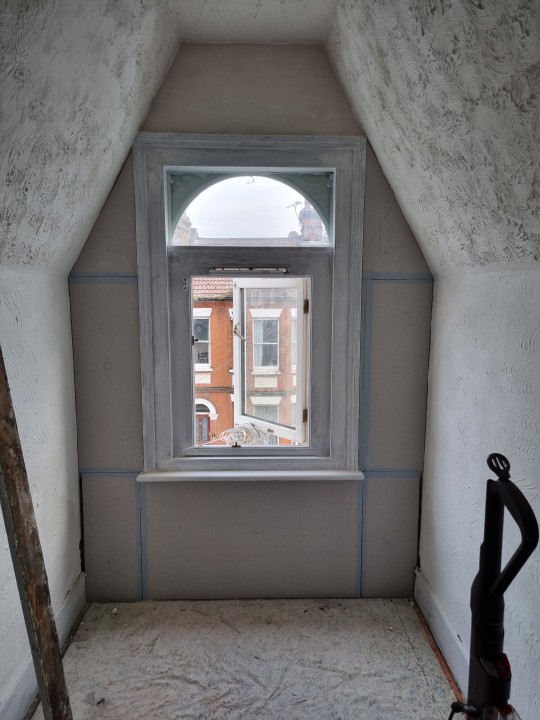



Progress today and my dusty ass toes
30 notes
·
View notes
Text



Back on the home diy/restoration train! Been a few weeks but decided today is the day I get back to it. The last few weeks I've been either too tired after work or too busy on my own business to give DIY work any time! So here I am on a windy Saturday afternoon finally getting round to painting the fronts of my radiator covers in a nice matt black! Looking forward to getting these and the rest of the covers painted!
#personal#scruffy selfie in my painting clothes#diy life#static home renovation#new home project 2023#home2023#me#diy projects#diy ideas
20 notes
·
View notes
Photo
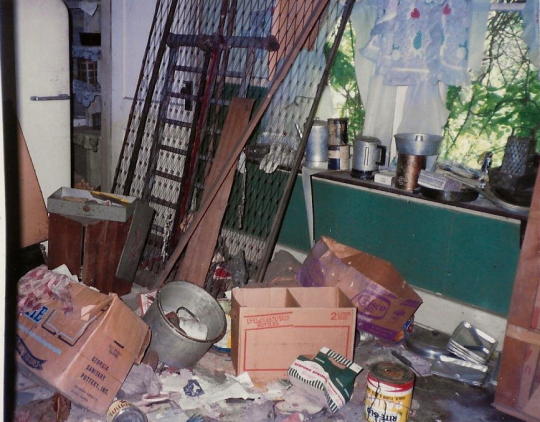
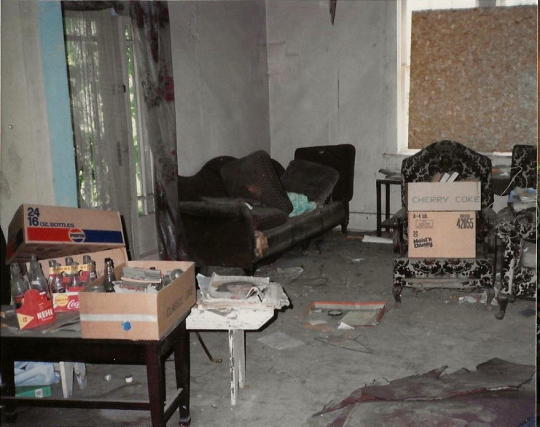
@woodelf68 This isn’t the inside of the abandoned houses we explored Tuesday, it’s the inside of my own house when I first bought it. ‘Strange junk’, though, in abundance. I really wish I had photographed every room. The smell was indescribable. It sat vacant for about 25 years. Astonishingly, the actual bones of the house were sound; the roof hadn’t leaked and the massive shrub outside (plus a generous roof overhang) prevented rain from coming in the broken windows too much.

When I scraped up the elderly linoleum (multiple layers) impregnated with coal dust and mildew, there turned out to be hardwood floors in remarkably good condition underneath. The. smell. did I mention the smell?

Looks better, now.
31 notes
·
View notes