#architectural-shop-drawings
Text
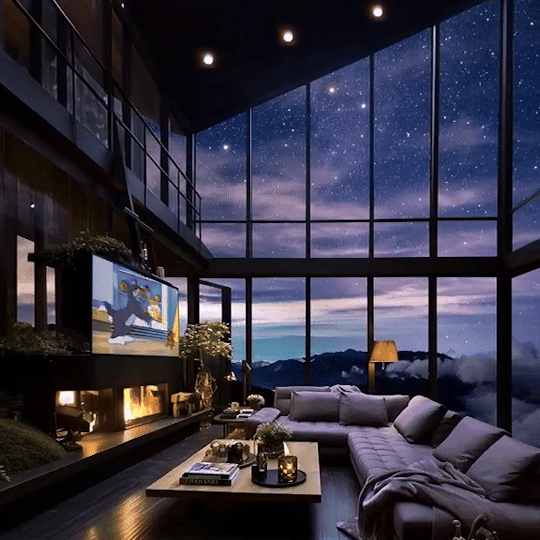
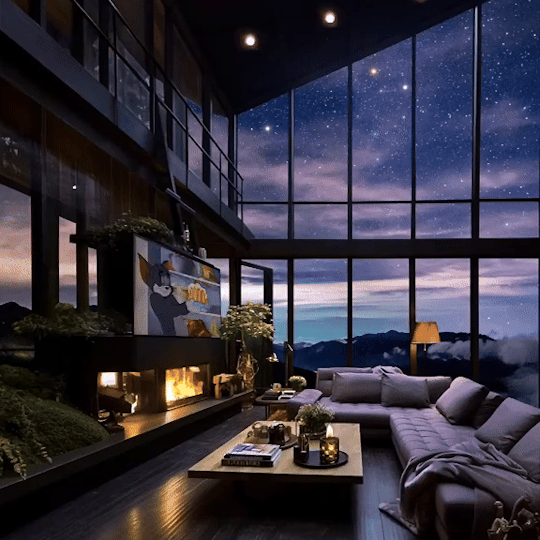
|| siyadabdali
#>my gifs#night sky#sky#architecture#fireplace#cozy#balcony#sea#Why do they have tom and jerry playing on tv in ALL of their videos????? Hello?????#Can't you watch something normal#i'm dead serious go to their profile. It's all tom and jerry and occasionally some other shows#I am geniunely confused is this like the guy who commisioned artists to draw women shopping for white bread. Why tom and jerry
19 notes
·
View notes
Text



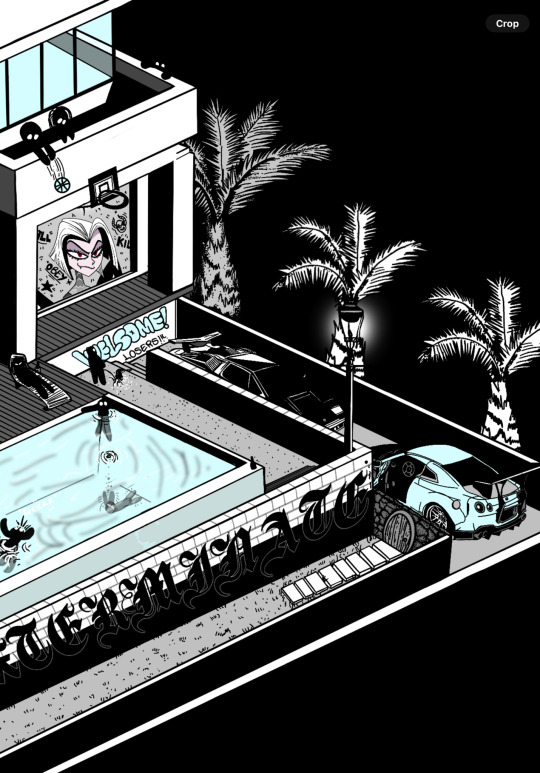

Snake Pit By DestinationNowhere
Wtf am I even drawing anymore 😂
I hope you like it! Check out my Instagram if you wouldn’t mind,
Link in bio! Or check out my redbubble for my designs on clothing,
Stickers, posters and more!!
Have a sick weekend 😁🖤
#tumblr followers#digital art#redbubble#art#blog plug#etsy shop#tattoos#anime#clothing#skateboarding#jdmcars#graffiti#graffittiart#traditional tattoo#humanity#funny shit#funny memes#meme#digital drawing#artists on tumblr#original art#artwork#small town gothic#tiny#minimalism#world#architecture#snake#wildlife#nature
10 notes
·
View notes
Text
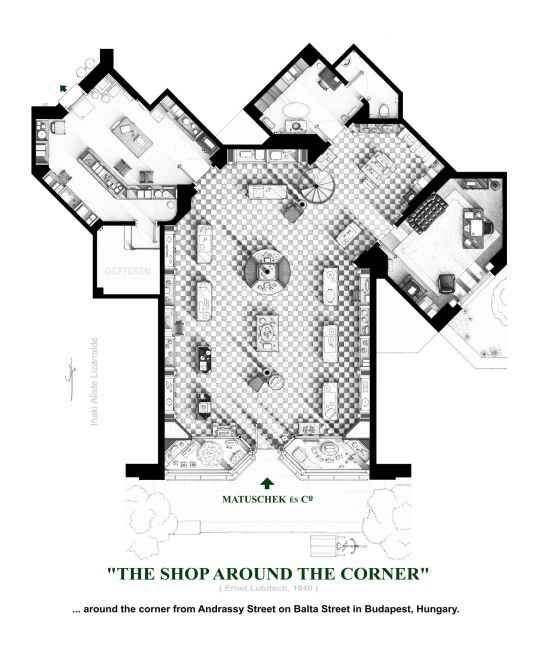
The last drawing I did last year (yesterday) and the first one I publish this year is the floorplan of the charming "The Shop Around The Corner" masterfully directed by Ernst Lubtisch in 1940.
This is a hand drawn floorplan, made in scale, coloured with colour pencils and with full details of furniture, fabric, timbers and complements...
.
My New book, "BEHIND THE SCREENS" (ISBN code: 179721943X) is already in bookstores.
.
If you are interested in a handmade original or other prints visit my store on ETSY or iCanvas:
https://www.etsy.com/shop/TVFLOORPLANSandMORE
https://www.icanvas.com/canvas-art-prints/artist/tv-floorplans-more
Or write me to [email protected]
#floorplan#layout#blueprint#houseplan#floorplans#floorplanart#plan#architecture#architectural drawing#architecturaldrawing#the shop around the corner#ernst lubitsch#classic movies
11 notes
·
View notes
Text
NEW COLLECTION❤️










#foryou#artwork#digital art#drawing#home#painting#sketch#architecture#decor#pets#skeleton#skeletor#liveblogging#cat dance#redbubbleshop#redbubbleartist#redbubble#art shop#viral trends#trendingtopics#trending#traditional art#foryopage#foryoupage
2 notes
·
View notes
Text

-- Warm Evening --
#blue#grey#pink#shop#tree#2d#acrylic#architecture#building#commercial#digital#drawing#evening#green#house#illustration#ipad#lighting#noai#painting#postcard#poster#procreate#realism#roof#summertime#sunlight#wall#yellow#art
4 notes
·
View notes
Text

Karstadt and Peek & Cloppenburg, Karlsruhe. November 2022
#karstadt#peek und cloppenburg#steve faraday#urban sketch#ink drawing#illustration#on location#fineliner#usk#karlsruhe#urbansketchers#ink sketch#architecture#shops
11 notes
·
View notes
Text
We pride ourselves on our swift process, speeding up your planning and building control process, and ensuring you can start your construction on time.
#At Get Rapid Plans#we provide you with planning and building control drawings#and liaise with the council#functioning as a one-stop-shop for all your residential architectural needs.
2 notes
·
View notes
Text
Contact us for the Best Architectural Engineering Services in Mecca, Saudi Arabia

Are you looking for expert Architectural Engineering Services in Mecca, Saudi Arabia? S E C D Technical Services LLC is your go-to partner for all your architectural needs. Our team of experienced architects and engineers is dedicated to providing high-quality, innovative, and cost-effective solutions for your projects.
For More Details Visit our Website:
#Architectural Outsourcing Services#Civil Architectural Engineering Services#CAD Architectural Services#Architectural Design Engineering Services#Architectural Drafting Services#Outsource Architectural Engineering Services#Architectural CAD Services Provider#Architectural Shop Drawing Riyadh#Architectural Engineering Services Riyadh#Architectural Design Services#3D Architectural Design Services#Architectural 3D Modeling Services#Architectural Design Engineering Firm#Architectural Consultant Services#Architectural Consultancy Services
0 notes
Text
Layout planning in designing factories
Layout planning in factory design involves arranging equipment and workspaces to optimize workflow. It considers factors like process flow, equipment placement, and safety. Detailed shop drawings illustrate the layout, ensuring efficient material handling and worker productivity.
0 notes
Text
Building Resilience and Flexibility: Key Attributes for Shop Drawing Services in a Dynamic Market

In today's ever-evolving construction landscape, the adaptability of shop drawing services is crucial for navigating the complexities of a dynamic market. As projects become more intricate and timelines tighter, the ability to remain resilient and flexible is paramount. In this article, we explore how shop drawing services can embody these key attributes to thrive in an environment of constant change.
Understanding the Dynamic Market:
The construction industry is no stranger to fluctuations. Economic shifts, regulatory updates, and technological advancements all contribute to the dynamic nature of the market. For shop drawing services, this means being prepared to pivot swiftly in response to emerging trends and challenges.
Read the full blog here: https://imgur.com/gallery/5xe4iVi
#shop drawing services#3d rendering services#architectural cad drawings#online draftman#truss structure design
0 notes
Text
Best 3D Modeling Software at Synnoptech Cad Solutions.
Modern 3D modeling software from Synnoptech CAD Solutions gives engineers, architects, designers, and enthusiasts powerful tools for producing complex designs and visualizations. Our software offers a smooth experience for both novices and experts due to its user-friendly interface and robust features.
#architectural modelling services#bar and restaurant shop drawing services#photorealistic rendering services#millwork shop drawings services
0 notes
Text
BIM Services in Canada:-
Welcome to Seekcurity, your go-to destination for all things related to Cobie services, Shop Drawing, Architectural Engineering Company, and BIM Services in Canada! Whether you're an architect looking for detailed shop drawings or a construction company in need of expert BIM services, we've got you covered. Trust us to deliver top-notch solutions tailored to your specific needs. https://www.seekcurity.com/Bim-consultancy.html
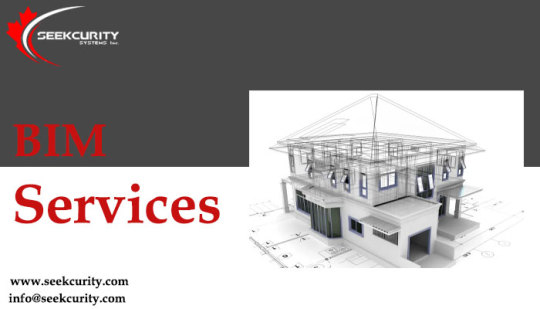
#Architectural Engineering Company in Toronto#BIM Execution Plan Consultants in Canada#Rebar Modelling services in Canada#Object Library Creation Services in Toronto#BIM Outsourcing Company in Canada#Shop Drawing Services in Canada
0 notes
Text
Affordable Architectural Services in Birmingham, UK.
Silicon EC UK Limited where we turn dreams into reality through innovative Architectural CAD Drawing Services United Kingdom. With years of experience and a passion for creativity, we are committed to delivering exceptional architectural solutions tailored to meet our clients' unique needs. We work closely with our client from the initial brainstorming session to the final delivery, the project head oversaw the entire process from inception to completion.

Visit Us Our Website :
#Architectural CAD Drawing Services United Kingdom#Architectural Site Plan London#Architecture Shop Drawing Liverpool#Architecture Interior Work UK#Architecture Landscape London#Architecture Visualization London#CAD Interior Designers United Kingdom#Architectural CAD Design United Kingdom#2D CAD Services UK#CAD Construction Services UK#Architectural Engineering Services#Architectural CAD Design Services#Architectural 3D Modeling Services#Architectural Engineering Company#Outsource Architectural CAD Services#Architectural CAD Drafting Services#Architectural Interior Design Services#Architectural Design and Drawing Services#Architectural Landscape Planning Services#Revit Architecture Services#Revit Architectural Engineering Services#2D Architectural Design and Drafting Services
0 notes
Text
From 2D to 3D: Revealing techniques for Architectural BIM in the Building Lifecycle

Embarking on a journey from the traditional realms of 2D drafting to the dynamic, multifaceted universe of 3D Modeling Services heralds a revolution in the architectural, engineering, and construction (AEC) domain. This transcends and advances in visualization techniques; it represents a monumental stride towards the holistic integration and management of intricate data spanning the entire lifecycle of a building. This article will delve into the core methodologies that catalyze this transformation, highlighting on their profound implications for enhancing project efficacy, driving down costs, and fortifying sustainability.
1. Parametric Modeling: The Quintessence of BIM
At the very essence of BIM lies parametric modeling, an ingenious approach that empowers architects and engineers to forge models imbued with parameters capable of automatic adaptation or alteration. In contrast to the laborious manual revisions necessitated by traditional 2D drawings across multiple documents, parametric models ensure that the modifications are reflected throughout the entire model with unparalleled immediacy. This dynamic nature engenders a more versatile design, paving the way for designers to venture into an expansive array of design possibilities and refine solutions with unparalleled efficiency.
2. Laser Scanning and Point Clouds: A Beacon for Existing Conditions
The task of documenting the existing conditions of a building for renovation or retrofit endeavors is of paramount importance. Enter laser scanning technology, a marvel that conjures Point Cloud to Revit Modeling, or precise digital representations of the building. When these point clouds are assimilated into BIM software, they give rise to meticulously accurate 3D models of pre-existing structures. This methodology significantly mitigates the risk of incongruities between the as-built conditions and the envisioned design, ensuring a seamless integration of old and new elements.
3. Integrated Project Delivery (IPD): A Symphony of Collaboration
IPD stands as a testament to the collaborative spirit, a project delivery paradigm that harnesses the prowess of BIM technology to integrate the contributions of all stakeholders - architects, engineers, contractors, and owners - into the fabric of the building lifecycle. This ethos of early engagement and uninhibited information exchange serves the potential challenges at the nascent stages of design, curtailing the necessity for alterations during construction, and thereby conserving both time and financial resources.
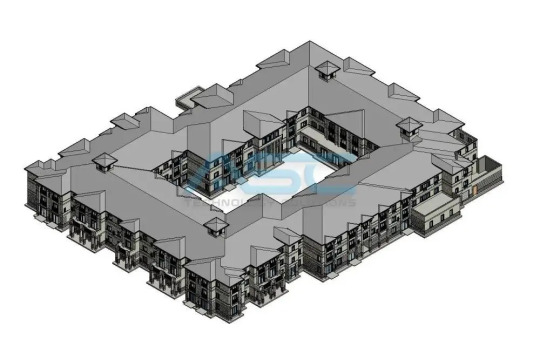
4. 4D and 5D BIM: Dimensions Beyond the Tangible
Venturing beyond the spatial confines of the 3D model, BIM extends its reach to encompass time (4D) and cost (5D) dimensions. 4D BIM unveils the integration of the project timeline, offering project managers a lens through which to envisage the construction trajectory and hone scheduling with greater precision. Meanwhile, 5D BIM introduces cost data into the mix, granting stakeholders the ability to monitor the financial pulse of the project in the moment. These dimensions furnish a comprehensive perspective of the project, enhancing decision-making and risk management.
5. Sustainability Analysis: BIM as a Pillar of Green Design
BIM further distinguishes itself as a pivotal force in fostering sustainability across the building lifecycle. Through advanced energy modeling and simulation techniques, BIM applications can scrutinize various sustainability facets from energy utilization and natural illumination to the efficacy of HVAC Duct Shop Drawing Services systems. This empowers architects and engineers to make enlightened decisions that elevate the environmental integrity of the building, with sustainability benchmarks.
6. Facility Management and Lifecycle Analysis: BIM’s Enduring Legacy
BIM’s utility stretches beyond the construction phase, infiltrating the domain of facility management. The rich tapestry of information encapsulated within a BIM model - encompassing everything from material specifications to maintenance timelines - equips facility managers with an all-encompassing toolkit for overseeing building operations, upkeep, and lifecycle assessment.
In summation, the evolution from 2D to 3D, facilitated by the embracement of BIM technologies, unfolds a multidimensional strategy for Architectural BIM Services and construction. By leveraging the techniques of parametric modeling, laser scanning, IPD, and integrating 4D and 5D BIM, stakeholders stand to reap the rewards of heightened efficiency, cost-effectiveness, and sustainability throughout the building's lifecycle. As the AEC sector continues to progress, the adoption of these methodologies will prove critical in addressing the intricate challenges posed by modern construction endeavors.
#architectural bim services#architectural 3d modeling services#architectural drafting services#bim services#hvac duct shop drawing services#architectural design
0 notes
Text
Facade Shop Drawings
Facade shop drawings are detailed technical illustrations or diagrams that offer a comprehensive depiction of the facade or exterior of a building. These drawings encompass precise details regarding architectural elements, materials, dimensions, and structural components used in the construction of the building's facade. They serve as essential guidelines for architects, engineers, and construction teams, ensuring accuracy and alignment with design specifications throughout the building process. Facade shop drawings aid in the visualization, planning, and execution of the building's exterior appearance, contributing to efficient and precise construction practices.
1 note
·
View note
Text
Outsourcing Architectural millwork shop drawings Services

Chudasama Outsourcing offers Architectural Millwork shop drawings and cabinet shop drawing services. We deliver accurate millwork shop drawing services on time without any errors. Millwork Shop Drawings are very Imperative because they define all types of details when the product is in the stages of design. Moreover, Millwork drawing design should be more detailed and errorless. Get a Free Consultation now, [email protected]
#architectural millwork shop drawings services#millwork shop drawings services#millwork shop drawings
0 notes