#DIY house
Text
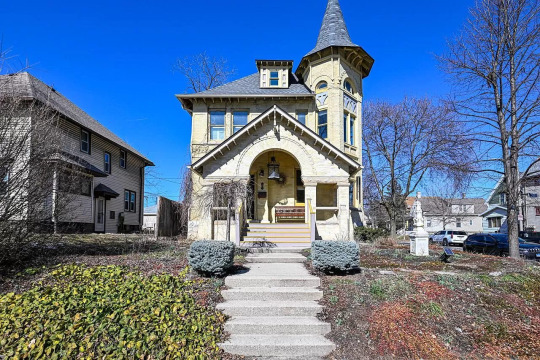
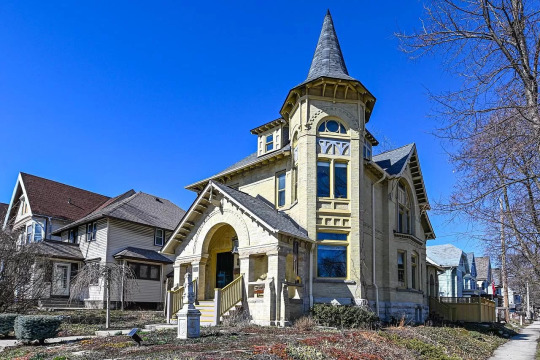
This 1889 home in Milwaukee, Wisconsin is the consummate Gothic Victorian. A lot of the decor is uniquely DIY, which makes it interesting, to say the least. 3bds, 3ba, $439,900.
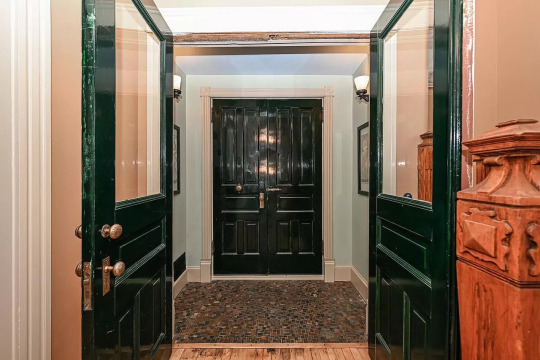
The original doors in the entrance hall were given a couple of coats of shiny black paint.
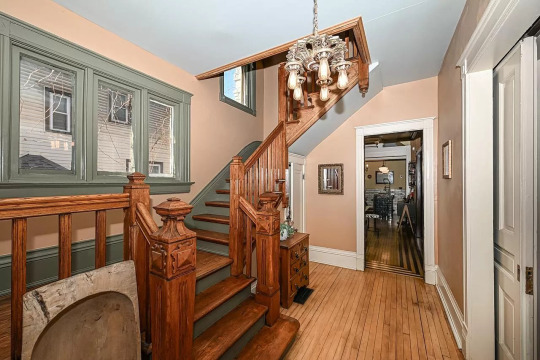
The stairs were trimmed in gray and it looks like they stripped and refinished the railings.
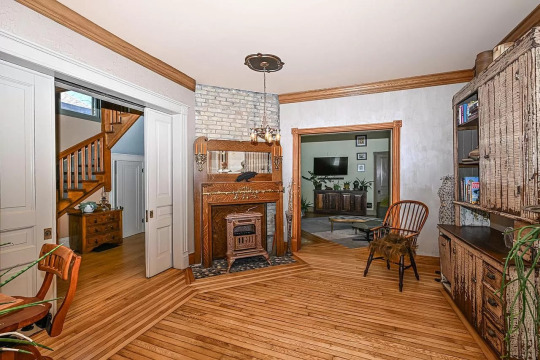
This reception room has an original fireplace and pocket doors.
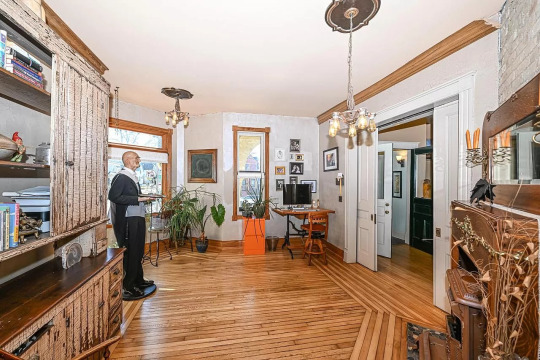
I can't say that the built-in cabinet it original, b/c it's a very different style. It looks like an old farm piece and the owners used a crackle paint finish to make it look chippy.


This middle room is 2 stories high, has a balcony, and the owners added some architectural salvage molding pieces. It also appears that the stone on the corner fireplace was replaced.
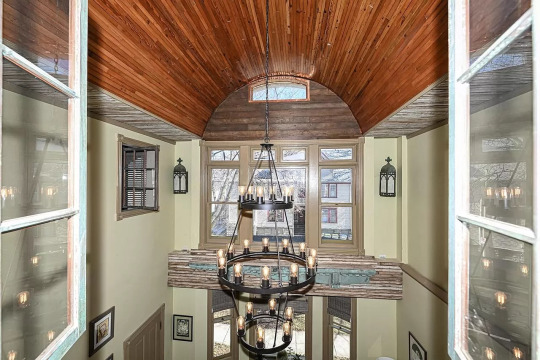
This is the ceiling in the room.

Old pocket doors missing hardware were given a distressed finish and the dining room ceiling is like a bronze/brown.

The kitchen reno is completely DIY, made with architectural salvage pieces.
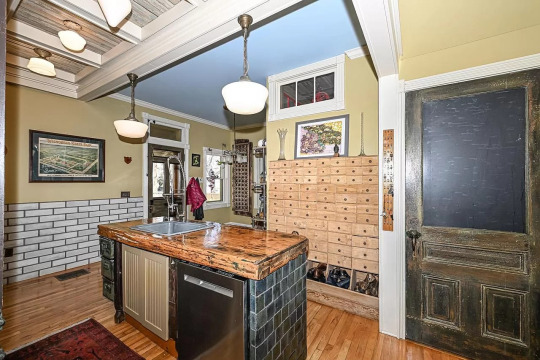

Look at all the things.

It's very creative and look at how they fit the ovens into that green piece.
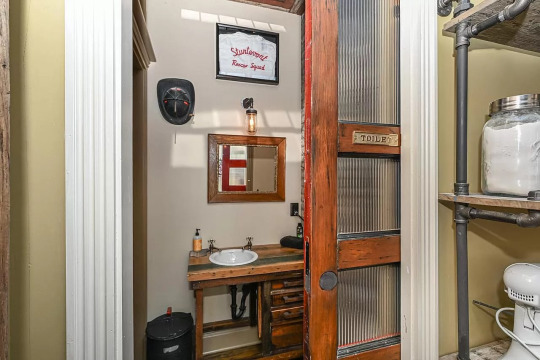
In the powder room they found a very different style door to fit the pocket.
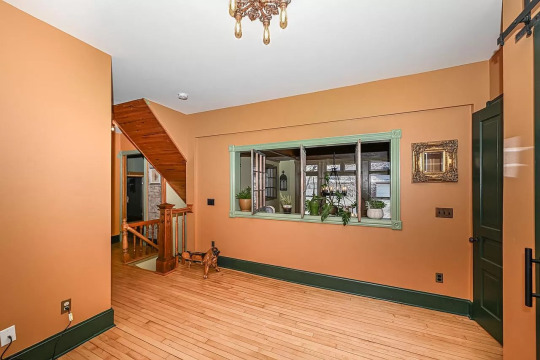
On the 2nd floor, I'm not sure if this open room is supposed to be a bedroom, but it does look like one.

The hole in the ceiling exposing the window above may be the result of a new ceiling. That gives it a very unique feature.

There's a washer/dryer up here, and a kitchenette unit. Notice all the ceiling light fixtures.
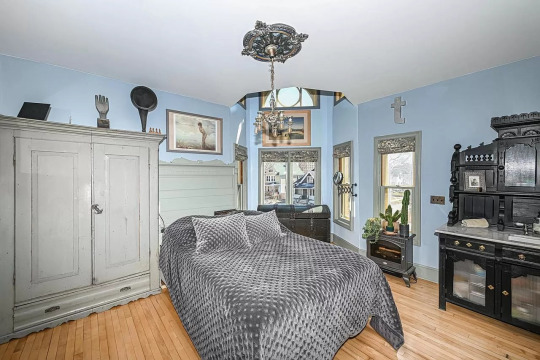
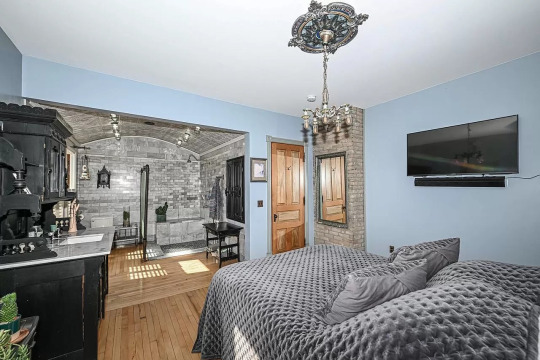
I like the color scheme of this bedroom and the wall was taken down to make an open en-suite.
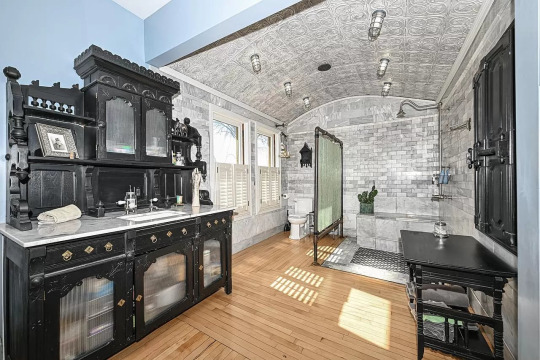
Interesting arched ceiling in the bath and that's some piece they chose for the sink.
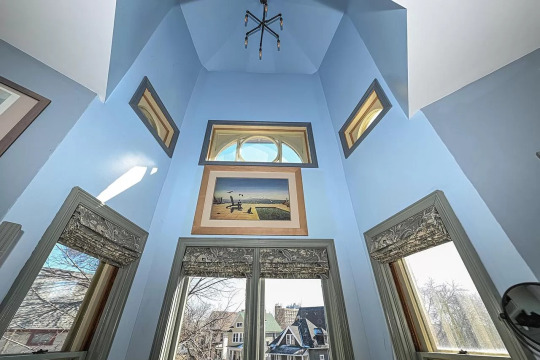
So much in this home has been reconfigured. You can tell that the walls are new. So, this is the turret.

At the base of the rear stairs there's a newly configured nook.

This open room has been turned into a bath with a sauna.
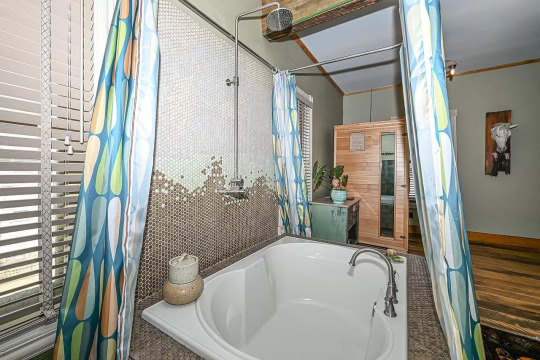
This is quite the large bath.
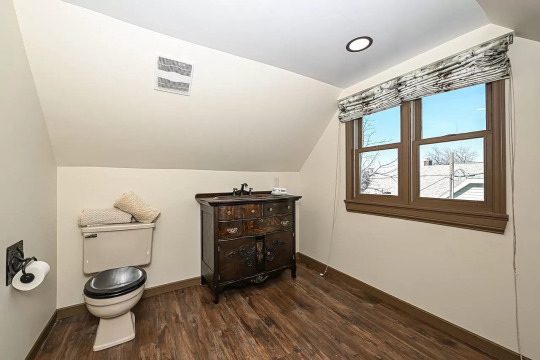
It actually looks like most of the attic is bathroom.
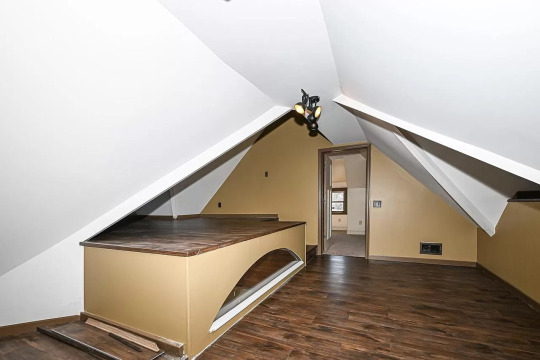
At first glance I thought that this was a hot tub, but it appears to be some sort of platform or stage.

The basement's very big, has some creepy-ish gray stone walls, and lots of fun potential.
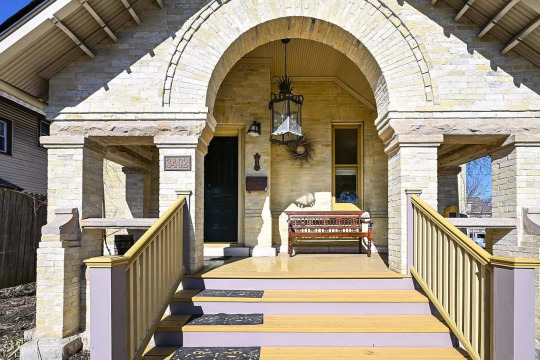
The exterior gothic architecture on this house is stunning.
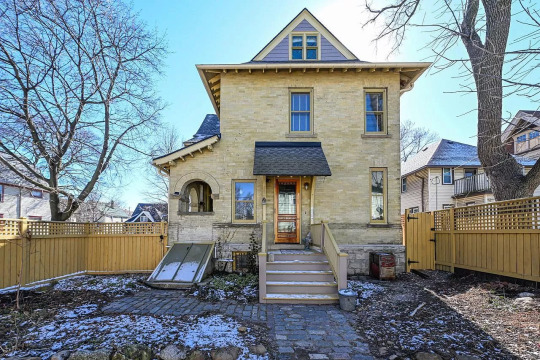
The yard is fenced, but it needs landscaping. 4,791 sq. ft. lot
https://www.zillow.com/homedetails/3402-W-Saint-Paul-Ave-Milwaukee-WI-53208/40470662_zpid/?
220 notes
·
View notes
Text
I started doing this like 3 months ago and kept forgetting about it. Finally finished!
this thing is like the size of my hand.
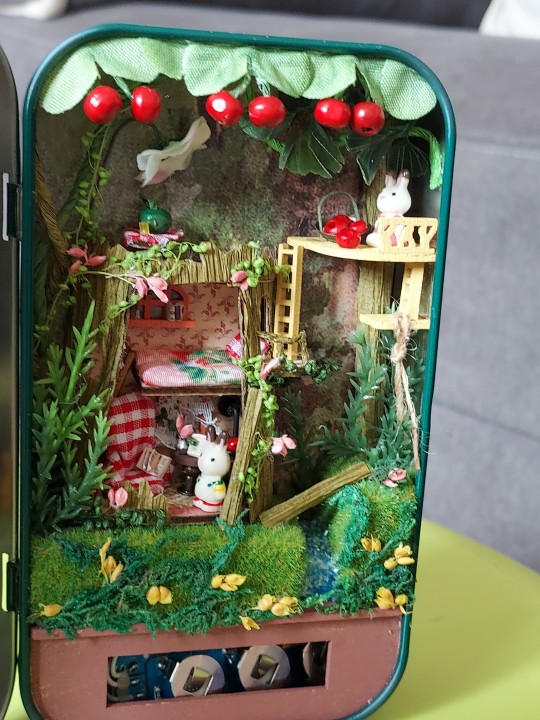
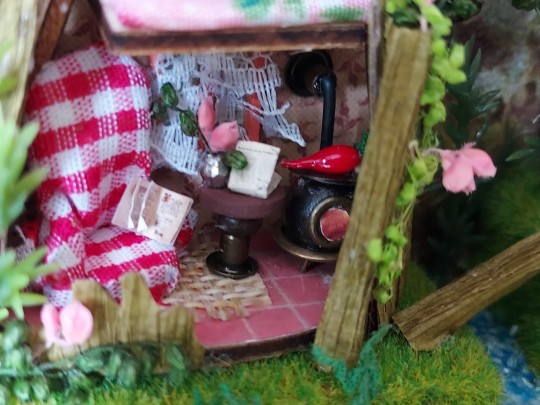

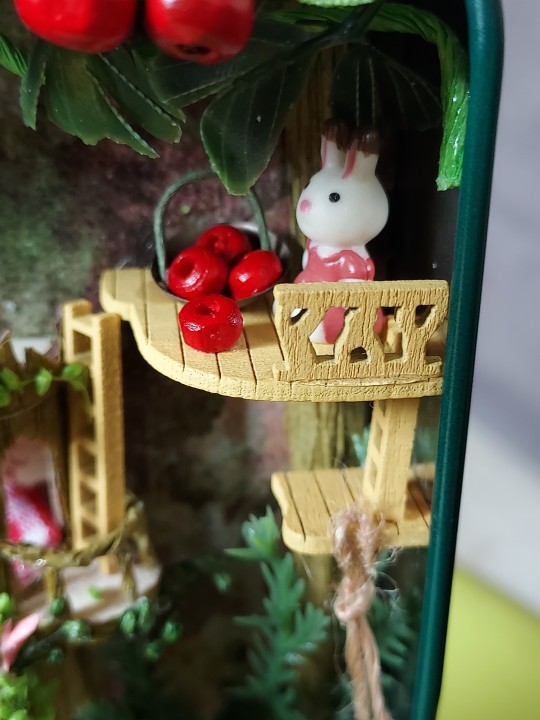


3 notes
·
View notes
Text
DIY Miniature Dollhouse Rolife Jason's Kitchen
DIY Miniature Dollhouse Rolife Jason’s Kitchen
I was thrilled to receive this DIY Miniature Dollhouse kit from Robotime, it is Rolife Jason’s Kitchen. I am in love with miniature kitchen sets! I also have plenty of miniature kitchen accessories in my collection. So I can fill it up with those.
In this kit, I also made a lot of modifications. Take a look at my video here:
I also searched for inspiration on Pinterest. Whenever I ran out of…

View On WordPress
#diy house#dollhouse#dollhouse kit#featured#figure photography#Good Smile Company#miniature#miniature dollhouse#nendography#Nendoroid#nendoroid house#nendoroid photography#nendoroid room#Photography#robotime#rolife#toy photography
14 notes
·
View notes
Text
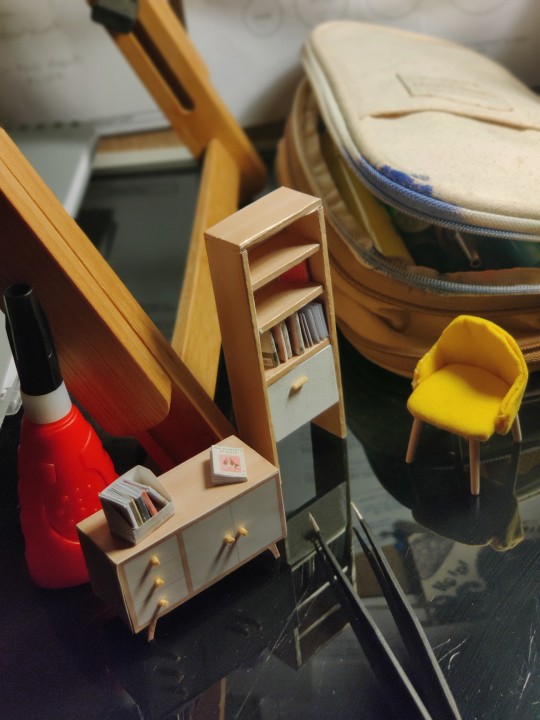

Started working on this tiny project again (it's been almost a year) and I just finished the lil yellow chair! Woohoo 🪑
Also look at this tiny book 📖
4 notes
·
View notes
Text
ok... so I haven't had power in my room a week. Today, my step dad went up in the attic to see what was going on and found that some wires connected to my room weren't connected to the main breaker. Instead, it had a separate breaker box. Whare was this sub panel, you may be asking?
BEHIND A BIG ASS FUCKING CABNET!
It was a good thing this thing wasn't actually connected to the wall or floor and could be removed. However, we wouldn't know that because why in fresh hell you'd you look at a big ass cabinet that looks like it attaches to the wall and go “ah yes, lets make this detachable”. If your going to have a breaker box, why in the absolute hell wouldn't you have it in plain sight!?!?
So we had 0 idea this thing even existed until know.
With that and the fact that when we first moved in, the lock on my door was inverted with the lock on the outside instead of the inside and the fact there are so many crevasses that lead up into the wall, allowing bugs to get in and out, this house is a big ass failed DIY project.
2 notes
·
View notes
Photo
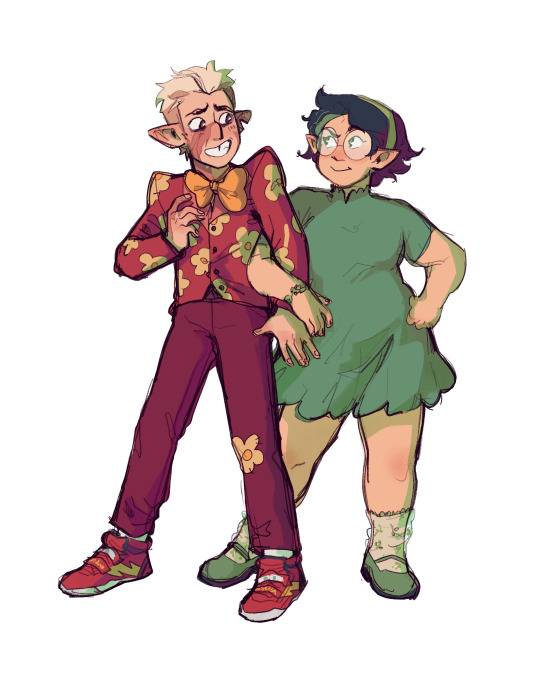
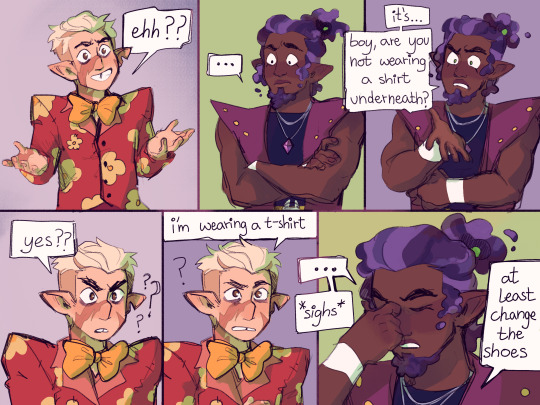
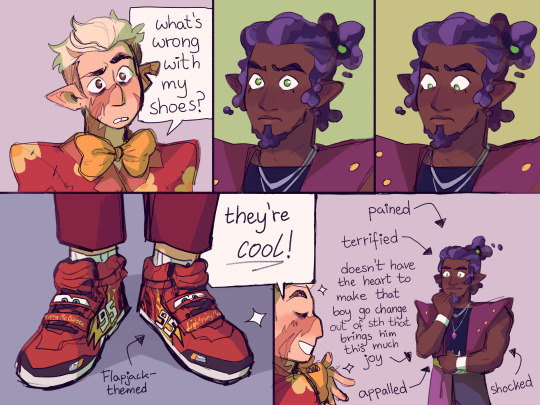
grom losering
#the shoulder pads the giant bowtie the diy suit the flowery pattern the lack of shirt- it's CAMP!!!!#the owl house#toh spoilers#hunter toh#toh hunter#toh#toh art#fanart#my art#hunter#willow park#darius deamonne#huntlow#my comics#hunter deamonne#hunter noceda#hunter wittebane#darius#willow#he's so cringefail godbless
40K notes
·
View notes
Photo
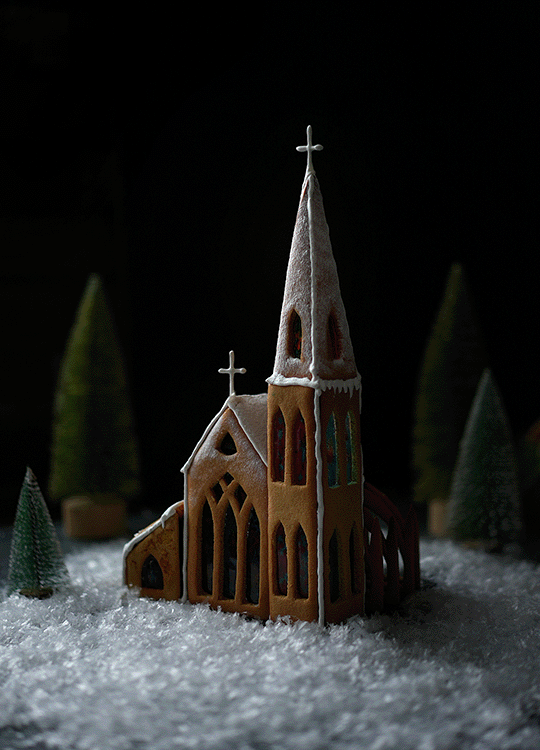
#christmas#gingerbread#holidays#gif#food photography#kitchen ghosts#animation#motion#light#cathedral#stained glass#gingerbread house#baking#sweet#diy#xmas
4K notes
·
View notes
Text
🌸✨Hi there!✨🌸
My name is Megg and I'm a 🏳️🌈bi demifemme (they/she)🏳️⚧️ TTRPG nerd🐉, artist🖌, writer📝, crafter🧶, cosplayer🪡, and sometimes I stream🎮 or do music🎶
Check out my Ko-Fi page, and drop a DM or email for inquires, questions, or good vibes! 🌸✨️
Hello Tumblr! I have made a return to here because of the sinking ship that is Twitter! I've had a couple accounts in the past, but hopefully now instead of scrolling the twitterverse I will scroll on Tumblr.
A little more about me that my Twitter pinned tweet bio doesn't have:
I'm a big fan of Critical Role, My Hero Academia, Legend of Zelda, and many other franchises that could take up a whole page. I'm also a kitchen witch and do a lot of cooking. Recently, I became a home owner, so I am also doing lots of DIY projects to update my new house and decorate it. Be on the lookout for a holiday decor post from me!
I am parent to two beautiful kitties. Tempest the Tripawd (calico), and Eevee the Toothless (tortie). My boyfriend Josh and I take care of them and they are our babies.
I am also a Twitch Streamer, as the bio stated, but more about that. I'm a brand new Vtuber, with the cute model seen in the photo. I like to play Zelda games, obviously, and lately I've been in an Among Us kick. If you can call 2 years a kick. Otherwise I also stream arts and crafts, mostly crochet or fanart.
If my interest in Critical Role didn't say enough, I'm also HUGE into D&D. I follow a few podcasts (about 15) for TTRPG content, and I play regularly with people. Eventually I want to have an all-vtuber streamed game with every player using vtuber or pngtuber models of their characters and the DM (possibly me?) using a variety of models for the NPCs. I think that would be really cool.
Anywho, that's about it for me! Please feel free to reach out and say hi!
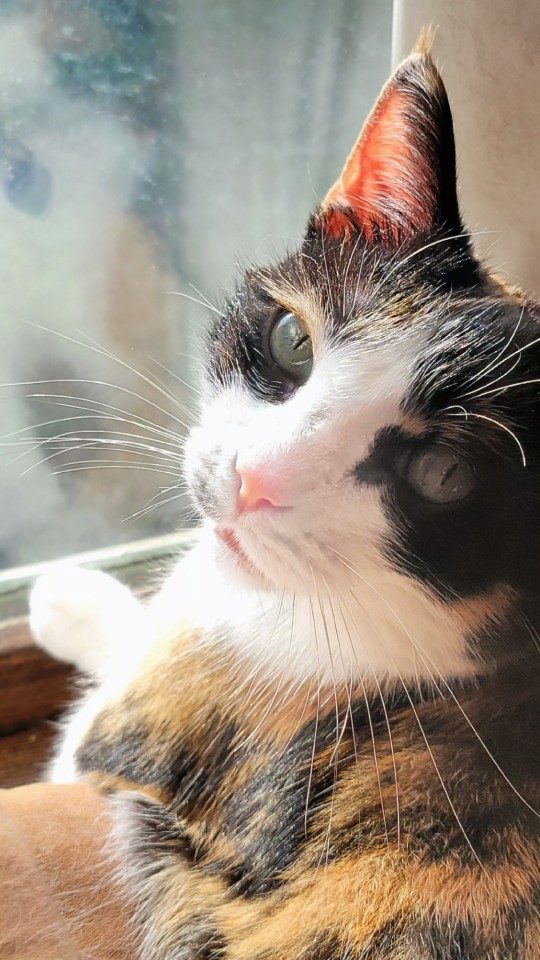



#critter#critical role#legend of zelda#my hero academia#mha#kitchen witch#witch#cooking#kitty#cats of tumblr#home decor#holiday decor#diy house#diy projects#twitch streamer#vtuber#twitch vtuber#among us#artist#drawing#fanart#arts and crafts#art#crafts#crochet#bio#d&d#ttrpg#the adventure zone
1 note
·
View note
Text
The hellsite is eating my posts again. We'll see what gets through.
Edit: this one made it! You've asked for a house tour, I hope this isn't boring. There's some rooms that I don't include because I'm working on stuff and don't want to show the mess. This is still not that tidy but it's... tolerable mess. The audio is just Clair de Lune, no narration. I can answer questions if you have them; I'm always happy to talk about my million hobbies and the house is...definitely one of them.
I could also do a photo post for anyone who doesn't want to watch the whole thing.
#i dont want this to come across as braggy#i know exactly how lucky i am to have a house to do this kind of nonsense with#but also most of this is just diy after diy and a loooot of facebook marketplace trawling#every few months I get a couple family members in to move an item of furniture I cant get by myself but mostly im just doing things solo.#it's wild how much you can just DO#even if its not done perfectly#i like my house a lot#its not fancy--it is in fact a very simple 1900 american foursquare#and it needs a lot more work still#but im chipping away at it and it pleases me.
1K notes
·
View notes
Text

house of wolves
by me, @catchinglizards
#house of wolves#mcr#diy#screen printing#gerard way#my chemical romance#mikey way#ray toro#frank iero
2K notes
·
View notes
Text
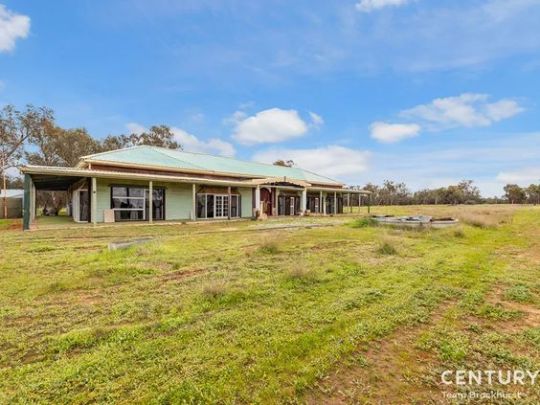
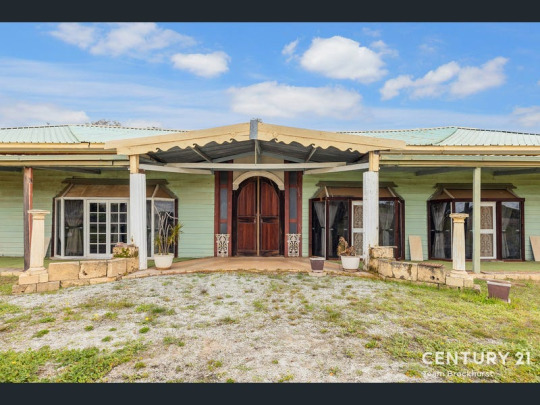
I was completely unprepared for the interior of this 1990s 5 bd. 2ba home in Jennapullin, WA, Australia. $499K. The description says it was "painstakingly crafted from the ground up by our visionary client who sought to blend the past with the present." Nah, this is a WTH House.
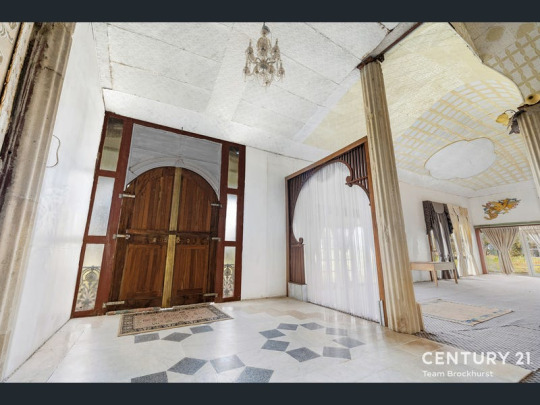
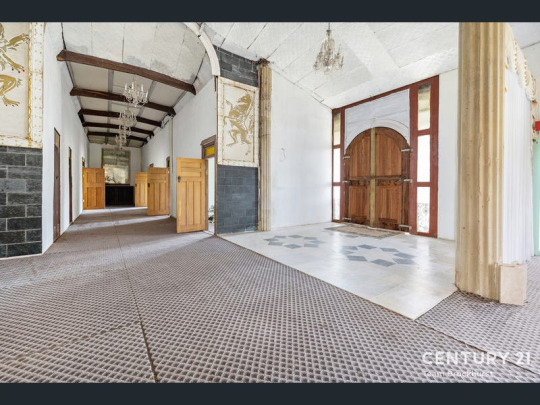
The realtor says, "Prepare to be captivated as you step into a world where magic and charm intertwine." So we enter. Uhhh. Okay...it's huge, but it does look like a DIY job. There are 14 stunning chandeliers, all sourced from Government House- you can see some of them in the hall.
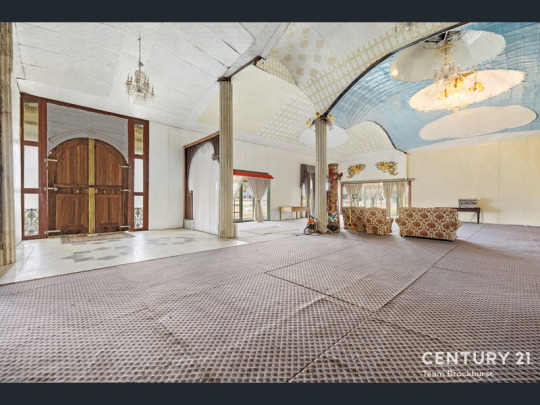
What is up with the carpeting? It looks like he bought a bunch of area rugs on clearance. Forget the carpet in this house, it's too big for that- just roll it up. The columns are 150 year old dragon columns obtained from Foo Lok Restaurant.

It goes on to say, "the epitome of extraordinary living! If you're tired of cookie-cutter homes and crave a dash of pizzazz, sprinkled with oodles of character, then this property is your dream come true."
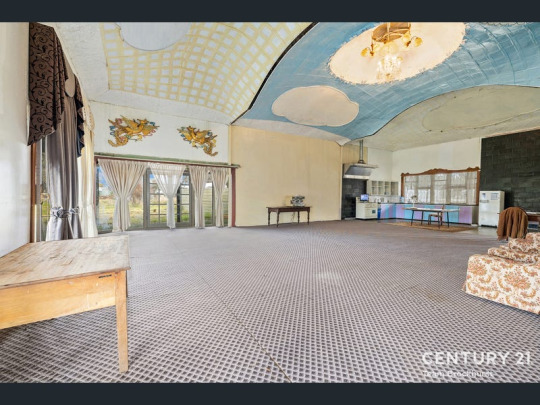
I'm speechless. It's gigantic and the ceiling looks like a bowling alley's. But the pressed tin formerly adorned the ceilings of houses and hotels throughout Perth. So, this is the main living area with kitchen. But, why does it look like the decor isn't secure- the ceiling looks to be peeling off. The phoenixes once graced the dining hall of the Hills Street Chinese restaurant.

Look at the proportion of that exhaust hood to the double sized stove. That's a commercial exhaust, but it's way too big. I kind of like the touch of fancy framing around the windows and the large black tiles.
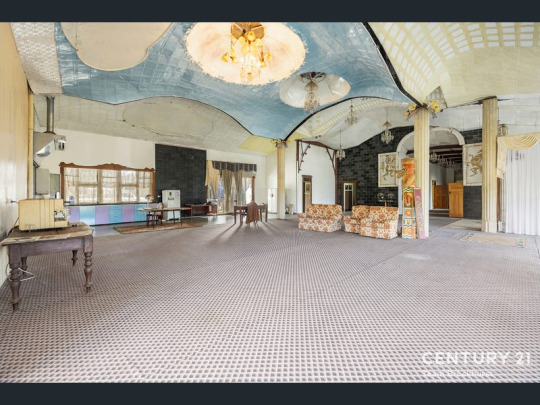
Now, this could've been elegant, but it's grimy looking, not well crafted, and appears to be falling apart in places.
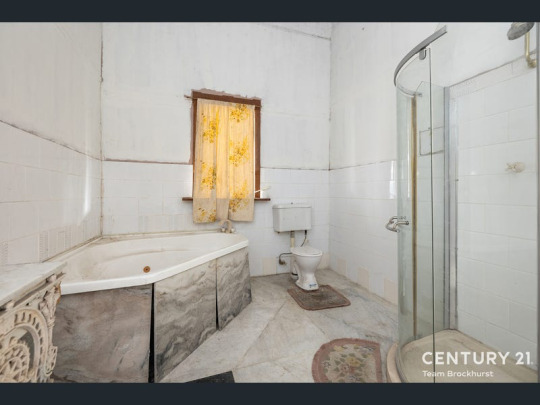
He tried to make an elegant bath, but everything looks so grubby. Of this, the realtor says, "Picture this: fixtures and fittings lovingly sourced from iconic buildings scattered throughout our vibrant State of WA."

So, he fashioned a double sink, but the counter is just a 2"x4" (see the knot in the wood coming thru?) with gold taps in the wall, exposed old pipe, and ornate metal grates on each side. The floor looks like remnants and the panels don't fit flush around the tub.
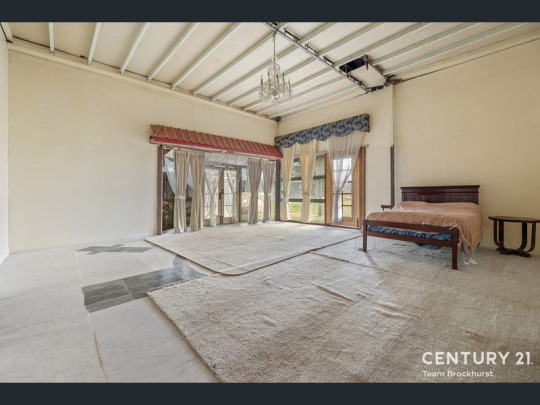
More pieced area rugs in the primary bedroom. There's some sort of pattern in the floor under those carpets. Maybe it was some kind of sports facility, but apparently he bought the tiles at auction.

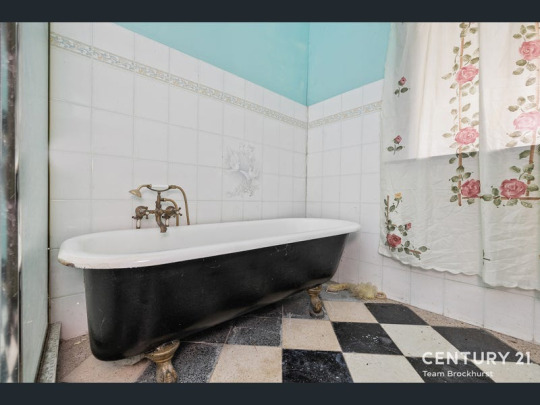
Here's the 2nd bath. Mirror looks like it's shimmed up to be flat against the wall. Don't like any of this, with the possible exception of the floor and tub.
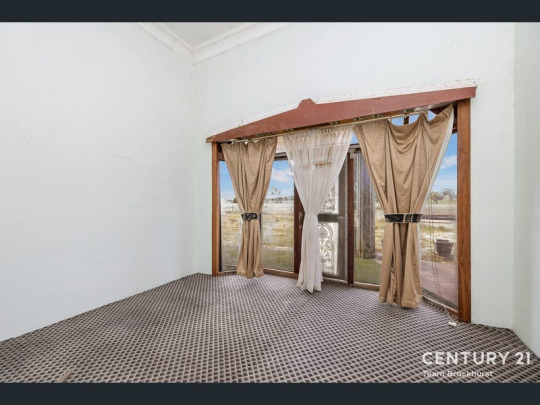
He must've gotten some deal on these rugs.
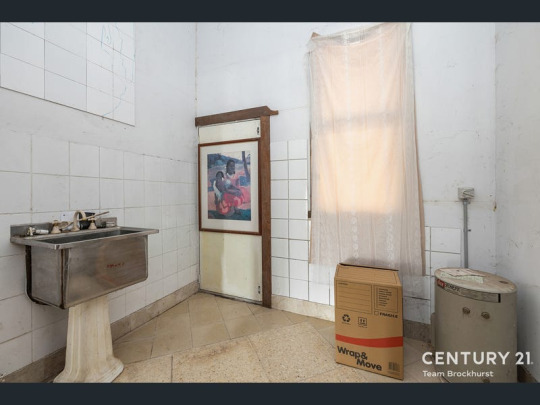
In this 1/2 bath, he fashioned an unusual sink. Clearly, he doesn't understand the concept of a pair of curtains, b/c the windows all look to be adorned with a single stretched panel.

Here's another bedroom with silk curtains that previously hung in the Melbourne Hotel, hangin' like rags. It all just looks like a real hack job, though. He bought nice stuff, but the execution sucks.
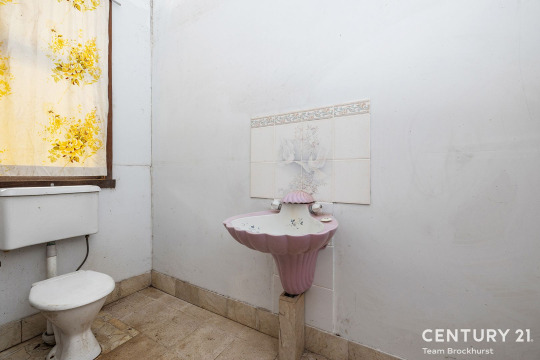
He tried, bought some cool architectural salvage, but he just wasn't able to pull it all off. Here's a cute sink, but what's going on underneath?

Even the pool looks DIY with corrugated metal.
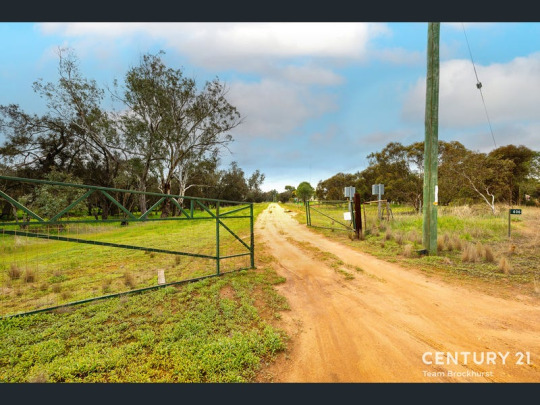

10.29 acres.



The property's pretty messy, though.
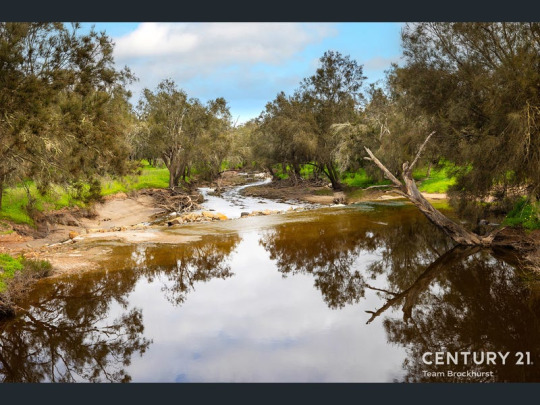
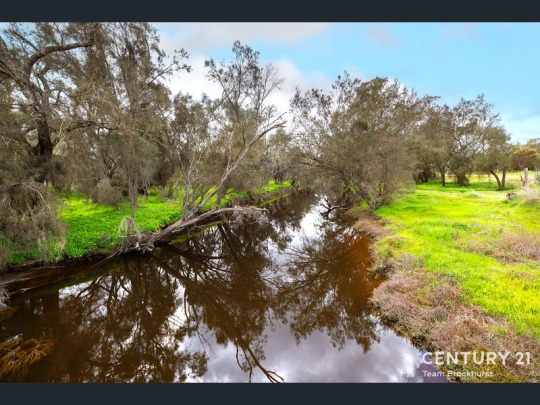
There's a creek, too. The whole thing really needs work. Maybe a new owner can make something nice out of it, but it will take a lot of money. To me it looks like a knockdown.
https://www.domain.com.au/406-frenches-road-jennapullin-wa-6401-2018641496
115 notes
·
View notes
Text
I finally got the lights in!! Yaaaay !
5 notes
·
View notes
Text

On the one hand, deciding to do a herringbone pattern probably increased the floor renovation project time by 4-5 hours. On the other hand, my library floor is going to look bomb as hell (just as soon as I run to Home Depot for more flooring because I ran out 😬). We’ll do black grout in here as well. And once the floor is done…I can start building bookshelves 🎉🎉🎉
611 notes
·
View notes
Text

Do the ghosts come with?
2K notes
·
View notes
Text
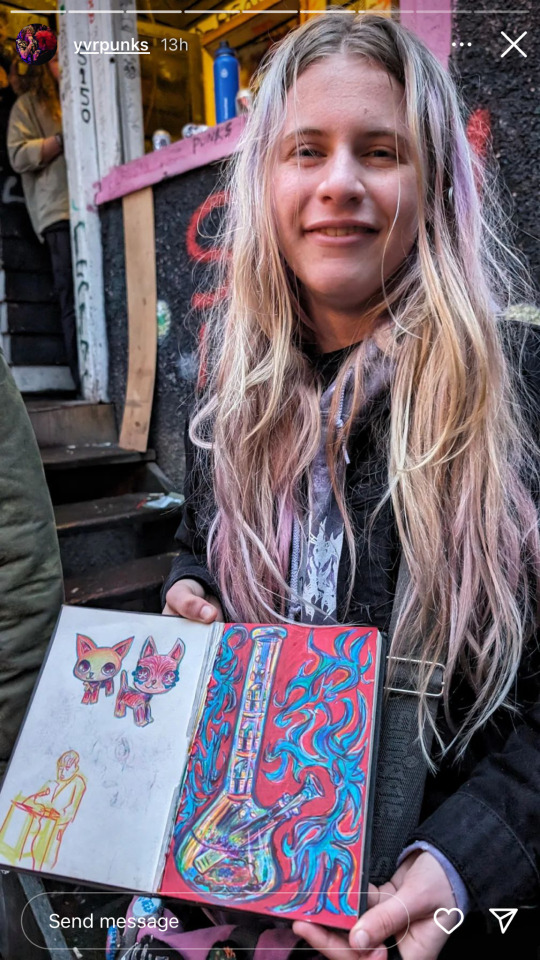
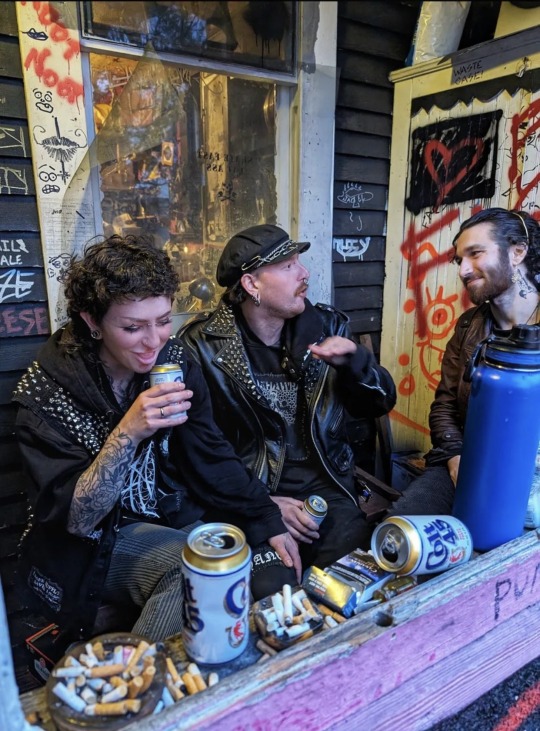


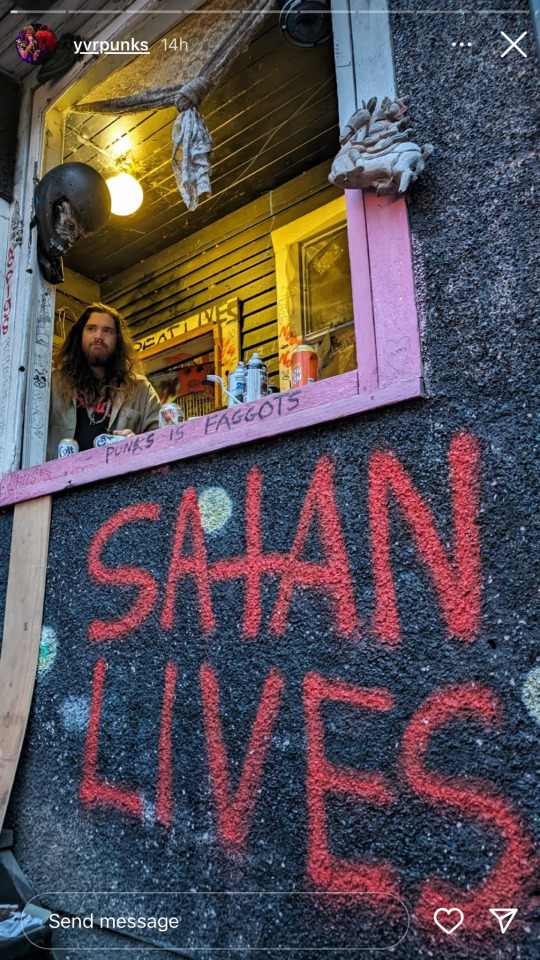

Cute pics of my favourite punk house by my photographer friend @yvrpunks on instagram. These are story screenshots i liked :3 first photos me showing off my sketchbook! Shows are happening in the basement instead of backyard until the summer. The bone mobile with the sunglasses is epic, and im obsessed with the fridges.
Heres some of my own photos of the first floor interior. Punk kitchen, more bone decor and some mounted wings under the front door.



#punk#diy#patches#diy patches#folkpunk#folk punk#diy punk#graffittiart#patch pants#crust punk#graffiti#graffart#punk house#punk fashion#punk show#vancouver punk scene#vancouver punk#vancouver bc#bong art#up the punx#vulture culture#bones cw#bones
92 notes
·
View notes
Text

House + textposts
#house md#hate crimes md#greg house#remy thirteen hadley#5x09#incorrect house md#house + textposts#I know the screen cap sucks. literally none of the frames of her at that timestamp are in focus😭#had to diy it b/c none of my screen cap sites even had it lol#anyways this is what happened in 5x09 right?#an anya original#incorrect quotes#100#housetxt#alt text#anya's bs (badly edited shitposts)
164 notes
·
View notes