#songhai
Photo
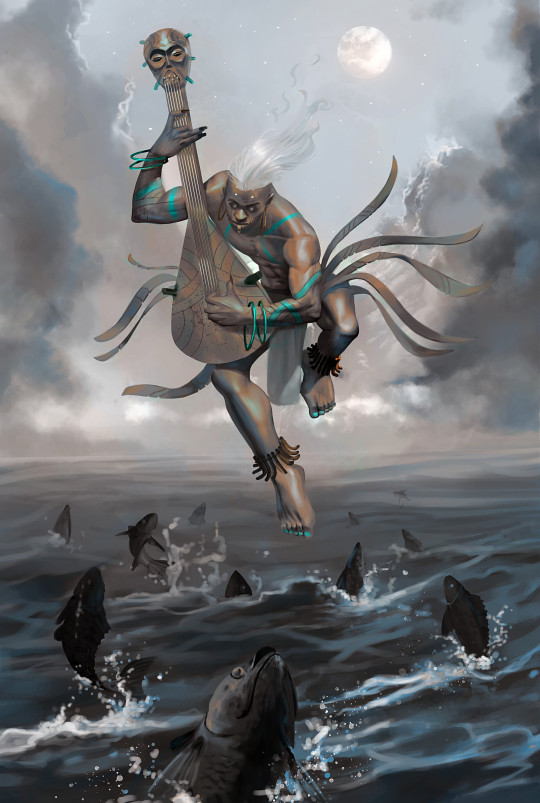
Zin Kibaru (1 of 4) - Dananayi Muwanigwa
#Zin Kibaru#Zinkibaru#Dananayi Muwanigwa#Songhai#Songhay#spirits#music#myths#fish#fantasy art#digital art
287 notes
·
View notes
Text
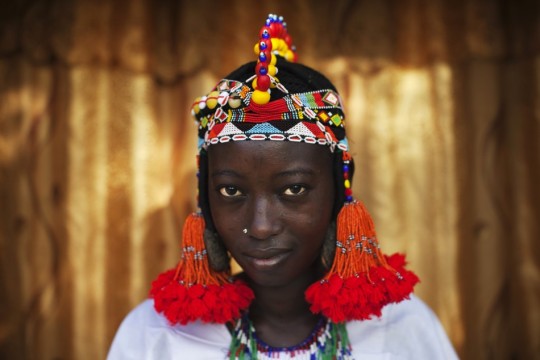
Songhai girl, Mali, by Joe Penney
#songhai#mali#africa#western africa#folk clothing#traditional clothing#traditional fashion#cultural clothing
339 notes
·
View notes
Text

New Blog. A Journey to my Motherland: Alkebu-lan (Africa): Land of the Spirit People
“To keep the picture as clear as possible, we have to keep on remembering that at various periods in ancient times, the ‘Land of the Blacks’ meant all Ethiopia, all Ethiopia meant all Africa, and all Blacks were Africans or Ethiopians or Thebans, etc.” – Dr. Chancellor Williams, author of The Destruction of Black Civilization: Great Issues of a Race From 4500 B.C. to 2000 A.D.
To find out more about the lifestyle and history of Black people during ancient and medieval Africa before foreign invasions, click here: https://rb.gy/n0l92z
#africa#alkebulan#motherland#wealth#kingdoms#empires#civilization#ancient#medieval#gold#cobalt#copper#zinc#egypt#congo#nile#sudan#ghana#greatbenin#ethiopianempire#songhai#monomotapa#gardenofeden#sahara#black#justice#character#wisdom#royalty#courage
2 notes
·
View notes
Photo
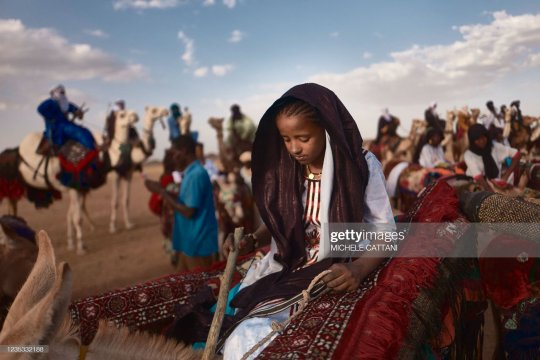
NIGER-NOMADS-FESTIVAL. A young woman rides her donkey to attend the annual festival for nomad people called Cure Salee in Ingall, in Niger on September 16, 2021. For three days the Saharan desert of Ingall, in the north of Niger, was draped with the colors of the tunics of thousands of herders who came to celebrate their traditions. (Photo by Michele Cattani / AFP) (Photo by MICHELE CATTANI/AFP via Getty Images)
23 notes
·
View notes
Text

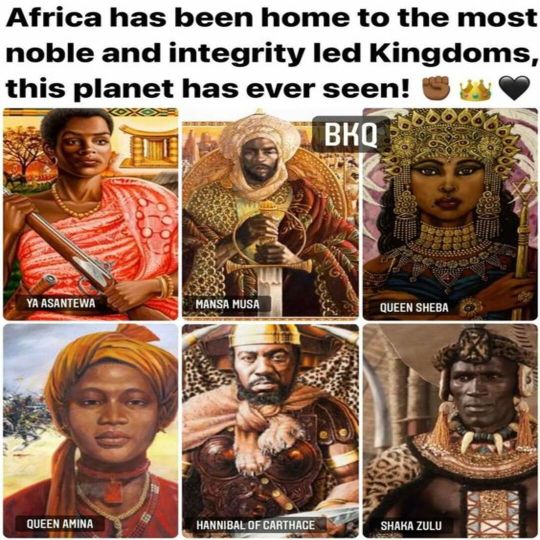
I love my People to LIFE! Europe RAPED the shit outta Afrika, got rich, and left a mess. Now the gov is openly assaulting Black education. Brother Malcolm was right!
#AKSUMempire#axum#axumethiopia#ghanaempire#songhai#jolof#kush#punt#carthage#mali#greatzimbabwe#scrambleforafrica#blackgenocide#blackunity#blackpower#blackpride
8 notes
·
View notes
Text
10 Random Entries from the Dictionary of Islamic Architecture
The following entries were pulled from the Dictionary of Islamic Architecture (1995).
Funduq (structure type)
Coral (construction material)
Kufa (city)
Songhay (people)
Süleymaniye (named building complex)
Squinch (architectural facet)
Aghlabid (people, lineage)
al-Aqsa Mosque (building)
Arasta (structure type)
Hassan Fathy (person, architect)

❯ ❯ Funduq (structure type)

North African term for a small, urban shop complex. A typical funduq is a square two-story structure built around a central courtyard with shops on one floor and store rooms on the other. Equivalent to a khan in the Middle East.
Text source: Peterson (1995) Dictionary of Islamic Architecture, page 91.
Photo source: (1) Barbara J. Anello-Adnani; (2) Islamic Architectural Heritage
❯ ❯ Coral (construction material)
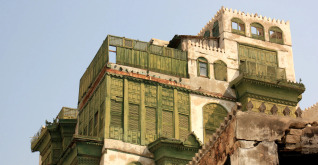
Coral is used as a building material for coastal settlements throughout the Indian Ocean, Arabian/Persian Gulf and the Red Sea.
Two main types of coral stone are used for construction: fossil coral quarried from the coastal foreshore, and reef coral which is cut live from the sea bed. Fossil corals are more suitable for loadbearing walls whilst reef corals such as porites are more suitable for architectural features such as door-jambs or mihrab niches. Fossil corals are mostly from an order of coral known as Rugosa, which is now extinct. When quarried this coral forms rough uneven blocks known as coral rag. Although this can be cut into rough blocks, it cannot be dressed to a smooth finish and therefore has to be used in conjunction with another material to produce an even surface.
Living coral from the reef is easier to cut and dress to a smooth finish, although it does require hardening by exposure to the air. The preferred type of reef coral for building is porites because of its compact vascular structure which means it is both strong and easy to carve. However, this is not the only type used and, at the eleventh-century site of Ras al-Hadd in Oman, at least seven different types were noted. In the Maldives and Bahrain, platy corals such as oxypora and montipora are used for partitions.
The origins of coral-building are not well understood although it is generally believed that the technique originated on the coasts of the Red Sea. The earliest example was discovered at the site of al-Rih, in the Sudan, where a Hellenistic cornice made of coral was found reused in an Islamic tomb. From the Red Sea, the technique spread to the East African coast of the Indian Ocean where it was established as the primary building material for monumental buildings. In the Arabian/Persian Gulf, there is another tradition of coral stone construction although the antiquity of this tradition is in doubt as suitable coral has only grown in the area within the last 1,000 years. At the present time, the use of coral stone extends over large areas of the Indian Ocean and includes the coastline of India (Gujarat), the Maldives and Sri Lanka. The origins of coral-building in these areas has not been investigated, although it generally seems to be associated with Islamic traders.
See also: Bahrain; East Africa; Maldives; Qatar; Saudi Arabia; Sudan; United Arab Emirates.
Text source: Peterson (1995) Dictionary of Islamic Architecture, pages 54-55.
Photo source: Getty
❯ ❯ Kufa (city)
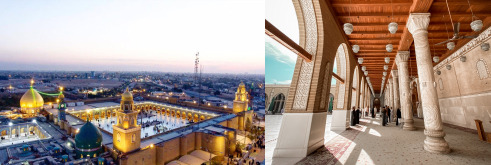
Southern Iraqi city founded in the early Islamic period.
Kufa is located on the west bank of the Eurphrates near the Shi'a shrine city of Najaf. Like Baghdad, Kufa was a purely Islamic foundation, although it stood close to the Lakhimid capital of al-Hira.
After the battle of Ctesiphon and the capture of al-Mad'ain (Ctesiphon and Seleucia) the Arab armies settled in the old Sassanian capital. Soon afterwards, the armies moved to Kufa because of its pleasanter climate and strategic location on the west bank of the Euphrates (i.e., easy access to Syria and the Hijaz). In 645, Ali transferred the seat of government to Kufa. The assassination of Ali in the Great Mosque of the city in 645 brought an end to the city's role as capital.
The original city had no walls and was simply surrounded by a ditch. The principal monuments in Kufa are the Great Mosque and the Dar al-Imara, or Governor's Palace. The Great Mosque consists of a number of different phases from the early Islamic period to the present day. The first mosque on the site was laid out by a man who threw spears to each of the cardinal points to delineate a square two-spear throws long. The area was enclosed by a ditch and the only permanent architectural feature was a marble colonnade 20m long. The columns were taken from the nearby city of al-Hira. In 670 CE, the mosque was expanded and covered with a flat roof resting on stone columns. The mosque visible today has a beautiful golden dome and contains the tombs of the two saints Muslim ibn Aqeel and Hani ibn Arwa. The golden dome and tilework date to the Saffavid period (seventeenth and eighteenth centuries), although the outer wall of the mosque which is supported by twenty-eight semi-circular buttress towers probably originates in the early Islamic period.
To the south of the Great Mosque is the Dar al-Imara, which was excavated by the Iraqi Antiquities Authority. The palace is enclosed by a square enclosure 170m per side with walls 4m wide supported by twenty semi-circular buttress towers and four round corner buttresses. In the center of the palace there is a square (domed?) chamber approached by a vaulted hall which was probably the throne room.
See also: Dar al-Imara; Iraq.
Further reading: (1) S. Ahmad, 'Survey of the Kufa area' (in Arabic), Sumer 21:229-252, 1965. (2) M. A. Mustafa, 'Dar al Imara at Kufa', Sumer 21:229-252, 1965. (3) M. A. Mustafa, 'Preliminary report on the excavations in Kufa during the third season', Sumer 19:36-65, 1963.
Text source: Peterson (1995) Dictionary of Islamic Architecture, page 156.
Photo source: (1) Taghrib News; (2) Narjes Ahmed/Wikimedia Commons.
❯ ❯ Songhay (people)

The people who inhabit the banks of the Niger river between Gao and Dendi in West Africa. The Songhay people were the ruling population of the empire of Gao during the fifteenth and sixteenth centuries. Some of them were Muslim before the eleventh century but some have remained pagan to the present day. Little is known of early Songhay architecture, although ancestor-worship seems to have been expressed through earthen burial mounds. Elements of this tradition seem to have been incorporated in Islamic monuments where prominent people are buried within solid earth pyramid-like constructions, the most famous of which is the tomb of Askiya Muhammad at Gao.
See also: Gao; West Africa.
Text source: Peterson (1995) Dictionary of Islamic Architecture, page 262.
Photo source: (1) Reuters/Joe Penney; (2) Reuters/Joe Penney; (3) Islamic Architectural Heritage.
❯ ❯ Süleymaniye (named building complex)

Ottoman mosque complex in Istanbul built for Suleyman the Magnificent between 1550 and 1557.
The complex consisted of a hospital, medical school, hospice, soup kitchen, primary school, four madrassas (colleges), shops and coffee houses in addition to the mosque itself. The complex is built on an artificial platform on top of a hill that overlooks the Bosphorus; to the east the ground slopes away rapidly. The mosque precinct contains three main areas, the mosque itself in the center, a courtyard to the north and a tomb garden to the south which contains the tomb of Suleyman and his wife. The mosque is covered with a large central dome (25m diameter) with two large semidomes of equal radius, one above the north entrance and one above the mihrab. The central area is flanked by side aisles covered by small domes of alternating size. Like that of its predecessor, the Sehzade Cami, the central dome rests on four huge central piers placed in a square. The whole building is illuminated with more than a hundred windows and grilles, many of which are filled with stained glass made by the celebrated Ottoman glass-maker Ibrahim Sarhos. Outside at each corner of the courtyard are four minarets with balconies supported on muqarnas corbels. This is the first Ottoman building in Istanbul to have four minarets, although previously the Üc Serefeli in Edirne also had four. The sides of the building are enlivened with several entrances (three on each side), approached by steps and two-tier arcaded galleries placed between the outer corner buttresses.
The tomb garden behind the mosque contains a large cemetery which has grown up around the tombs of Suleyman and Roxelane. Both tombs are octagonal structures in the traditional Ottoman fashion, although Suleyman's tomb unusually faces east instead of north. Roxelane's tomb is smaller and placed to one side of Suleyman's tomb which stands in the middle of the garden. The interiors of both tombs are decorated with Iznik tiles, although Roxelane's tomb is significantly less grand. Suleyman's tomb is surrounded by a colonnaded veranda with a porch on the east side. This arrangement is echoed internally where Suleyman's sarcophagus is surrounded by a circular colonnade.
The arrangement of the complex outside the mosque precinct consists of an L-shaped arrangement of buildings on the north-west side and a smaller group to the east. The eastern complex is built on a steep hill so the madrassas are stepped into the hillside. On the north-west corner of the complex is the tomb of the architect Sinan.
See also: Istanbul; Ottomans; Sinan.
Text source: Peterson (1995) Dictionary of Islamic Architecture, page 268-269.
Photo source: (1) CamelKW/Flicker; (2) Kevser Salih/Getty; (3) Izzet Keribar/Getty.
❯ ❯ Squinch (architectural facet)

Small arch in the corner of a building that converts a square space to an octagonal area, which may then be covered with a dome.
Text source: Peterson (1995) Dictionary of Islamic Architecture, page 267.
Photo source: (1) Dig Magazine; (2) José Carlos Palacios Gonzalo/Rana Munir Alkadi; (3) José Carlos Palacios Gonzalo/Rana Munir Alkadi.
❯ ❯ Aghlabid (people, lineage)

Dynasty which ruled the north African province of Ilfriqiyya during the ninth century.
Although nominally under Abbasid control, the Aghlabids were able to exercise a great deal of independence. Militarily their great achievement was the conquest of Byzantine Sicily.
The Aghlabids were great patrons of architecture, and much of their work has survived. Their work demonstrates a mixture of Byzantine and Abbasid building styles. One of the most important projects was the rebuilding of the Great Mosque of Qairawan and the addition of the huge three-tiered minaret/tower. The Aghlabids were also responsible for major irrigation and water supply systems, the most famous example of which are the huge circular cisterns of Qairawan. Much of their effort was also directed towards the development of the coastal towns as bases from which to launch the conquest of Sicily. The military nature of Aghlabid rule is further reflected in the large number of ribats, or fortified monasteries, which they constructed.
See also: Tunisia.
Further reading: A. Lezine, Architecture de L'Ilfriqiyya: Recherche sur les monuments aghlabides, Paris 1966.
Text source: Peterson (1995) Dictionary of Islamic Architecture, pages 6-7.
Photo source: (1) Richard Mortel/Flicker; (2) Alberto Biscaro/Masterfile.
❯ ❯ al-Aqsa Mosque (building)
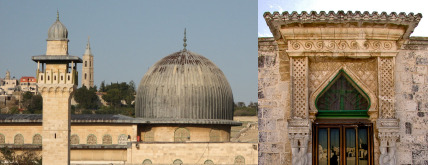
The principal mosque of Jerusalem which forms part of the sacred enclosure (haram) with the Dome of the Rock at the center.
The Aqsa Mosque is located on the southern part of the Haram al-Sharif on an axis with the south door of the Dome of the Rock. In the time of Umar, a mosque is known to have been built on the site although it appears to have been a semipermanent structure made out of re-used material, hastily put together to form a covered prayer area with a shed roof. During the reign of al-Walid the mosque was rebuilt with its present alignment.
Only a small part of al-Walid's mosque survives, but this indicates that the aisles all ran perpendicular to the qibla wall (as they do today). This arrangement is unusual and recalls the arrangement of Byzantine churches, such as the Church of the Nativity in Bethlehem.
The earthquake of 748 severely damaged the mosque, which was subsequently rebuilt by the Abbasid caliphs al-Mansur (759) and al-Mahdi (775). The mosque of al-Mahdi had a raised central aisle leading to the mihrab in front of which he built a wooden dome; either side of the central aisle were seven side-aisles. An earthquake of 1033 destroyed the mosque and it was once again rebuilt by the Fatimid caliph al-Zahir in 1035. This mosque had a total of seven aisles, a central aisle with three aisles on either side.
See also: Damascus Great Mosque; Dome of the Rock; Jerusalem; Medina; Palestine; Umayyads.
Further reading: R. W. Hamilton, The Structural History of the Aqsa Mosque. A Record of Archaeological Gleanings from the Repairs of 1938-42, Government of Palestine, Jerusalem 1949.
Text source: Peterson (1995) Dictionary of Islamic Architecture, pages 22-24.
Photo source: (1) Niels M. Knudsen/Flicker; (2) Sam Rohn/Flicker.
❯ ❯ Arasta (structure type)

Turkish term for a street or row of shops whose income is devoted to a charitable endowment or waqf (equivalent to a European shopping arcade).
Arastas are found in most of the regions of the former Ottoman Empire and usually form part of a commercial or religious complex which may include a han (or khan), a mosque and bath house. Many arastas were probably made of wood but these have largely disappeared leaving only those made of more permanent materials. Arastas are often covered over with a barrel vault and have a row of shops either side of a central street, but they can also be open to the sky. Important examples of arastas include the Misir Carsi in Istanbul, the arasta associated with the Selimiye mosque in Edirne and the arastas at the Sokollu complex· at Luleburgaz and the Selim I complex at Payas both designed by Sinan.
See also: Ottomans.
Further reading: M. Cezar, Typical Commercial Buildings of the Ottoman Classical Period and the Ottoman Construction System, Istanbul 1983.
Text source: Peterson (1995) Dictionary of Islamic Architecture, page 24.
Photo source: (1) Banu/Flicker; (2) Alda Cravo Al-Saude/Flicker.
❯ ❯ Hassan Fathy (person, architect)

Egyptian architect noted for his use of traditional materials to build modern Islamic structures.
Born in 1900, the son of a wealthy landowner, Hassan Fathy was brought up in Cairo, Alexandria and Europe. He studied architecture at the University of Cairo whence he graduated in 1926. In 1927, on his first visit to one of the family estates, he was shocked by the terrible living conditions of the poor and resolved to find a way to house the poor reasonably. He also conceived a love for the Egyptian countryside, which was to motivate him for the rest of his life. He realized that imported western material and technology was too expensive and inappropriate for rural housing in Egypt. Instead, Fathy thought that mud brick, the traditional building material of Egypt, should be used in modem constructions. Although he realized that traditional designs were sometimes too cramped and dark for modern housing, Fathy argued that this was not the fault of the material.
In 1937 Fathy held exhibitions of his work at Mansoura and Cairo, which resulted in several commissions from wealthy patrons. However, these buildings were quite expensive and relied on timber for their flat roofs. With the outbreak of the Second World War and the resulting shortage of timber, he had to find a new method of roofing his houses. On a visit to Upper Egypt, Fathy noticed that the Nubian villages were roofed with mud brick vaults produced without wooden centering. The method used was to lean the bricks against an end wall so that all the bricks leant against each other. Fathy employed the local Nubian builders and undertook several projects using these workers. The most important of these projects was the Nasr House in Fayyum and the tourist rest-house at Safaga.
In 1946 Fathy was approached by the Department of Antiquities who wanted to move the people of Gurna in western Luxor out of the ruins of ancient Thebes where they had been living. The Gurnis had been living in the ancient Necropolis for several generations and some lived in the tombs themselves. Nevertheless, the Department of Antiquities issued a decree stating that they wanted the 7,000 people moved to a new settlement, which was to be designed by Fathy. The settlement was to contain homes for 1,000 families and include public buildings like a mosque, a covered market, schools and a theatre. The houses were built around courtyards and arranged in neighborhood groups which had access to the main streets. Although built with traditional materials, Fathy made use of earth scientists and structural and mechanical engineers to improve his designs and ensure that they worked. Part of the project was to involve the future inhabitants in the construction, both as a cost-saving measure and so that they were not alienated from their new housing.
However, the project faced considerable difficulties in implementation through the opposition of some of the Gurni Sheikhs and the slow-moving bureaucracy of the Egyptian Antiquities Department.
In addition there was general suspicion of a project, which involved traditional materials at a time when Modernism was seen as the only way to build. In the end, only one-fifth of the project was completed and some parts of the village like the khan and the craft center remain unused. Nevertheless, the mosque is well used and maintained and the Department of Antiquities has restored the theatre, belatedly realizing the value of Fathy's work. Despite the difficulties New Gurna showed the potential of mud-brick architecture and the value of training people in traditional techniques.
Other important projects carried out by Fathy in the 1950s were at Lu'luat aI-Sahara in the Nile Delta and the village schools project. At Lu'lat al-Sahara, houses were built in pairs, together with a mosque and a school. The village schools project involved Fathy in designing a school, which was to be the prototype for village schools throughout Egypt. The design consisted of domed rooms opening onto courtyards with ventilation shafts to cool the interior during the summer. Unfortunately, only two of the schools were built, one at Fares and the other at Edfu.
In 1957, Fathy left Egypt for several years to work for an architectural firm in Athens, specializing in the Middle East, and during this time he designed a traditional housing scheme in Iraq. In the early 1960s, Fathy returned to Egypt where he undertook two further major projects, a training center in the Nile Valley and a new town in the Kharga oasis. Unfortunately the training center was subsequently destroyed because of its bad location and the town known as New Bariz was abandoned because of the 1967 war.
In the 1970, Fathy began writing books about his work, which were highly successful in universities throughout the world where the appeal of Modernism was wearing off. He showed that it was possible to design and build desirable residences and functional buildings, which respected the traditional values of a culture and were also cheap. Since the 1970s, Fathy's work in Egypt was concentrated on private houses and commissions. These buildings were constructed with increasingly sophisticated designs based on harmonic units of measurement derived from the dimensions of the human body. Probably the most important recent commission was for a Muslim community in New Mexico known as Dar al-Salam and built in 1981.
Further reading: (1) H. Fathy, The Arab House in the Urban Setting: Past, Present and Future, Fourth Arab Carreras Lecture, University of Essex, November 1970. London 1972. (2) H. Fathy, Architecture for the Poor, Chicago and London 1973. (3) H. Fathy, Natural Energy and Vernacular Architecture, Chicago 1985. (4) G. Leick, 'Hassan Fathy, architect for the poor', Egyptian Bulletin May 1988: 4-8. (5) J. M Richards, I. Serageldin and D. Rastorfer, Hassan Fathy, London 1985. (6) A. Schkifer, 'Hassan Fathy: A voyage to New Mexico', Arts and the Islamic World 1(1): 1982/3.
Text source: Peterson (1995) Dictionary of Islamic Architecture, pages 84-86.
Photo source: (1) Green Prophet; (2) Green Prophet; (3) Marc Rykaert/Wikimedia Commons.
#islamic architecture#writeblr#writing research#masterpost#writing#writing tips#writing advice#architecture research#novel writing#funduq#construction material#songhai#songhay#kufa#suleymaniye mosque#fiction writing#squinch#aghlabid#alaqsa mosque#arasta#hassan fathy#architect#structure#turkey#morocco#north africa#iraq#istanbul#tomb garden#ottoman empire
10 notes
·
View notes
Text
Ensino de História da África ao Ensino Fundamental: Sociedades na Bacia do Rio Níger
Por: Mariana Ferreira e Rayssa Rosa
Sugestão de plano de aula voltado para o 6º ano do Ensino Fundamental, com o objetivo de trabalhar conceitos sobre história da África, fontes históricas, tradição oral, temporalidades e espacialidades africanas e os reinos de Gana, Mali e Songhai.
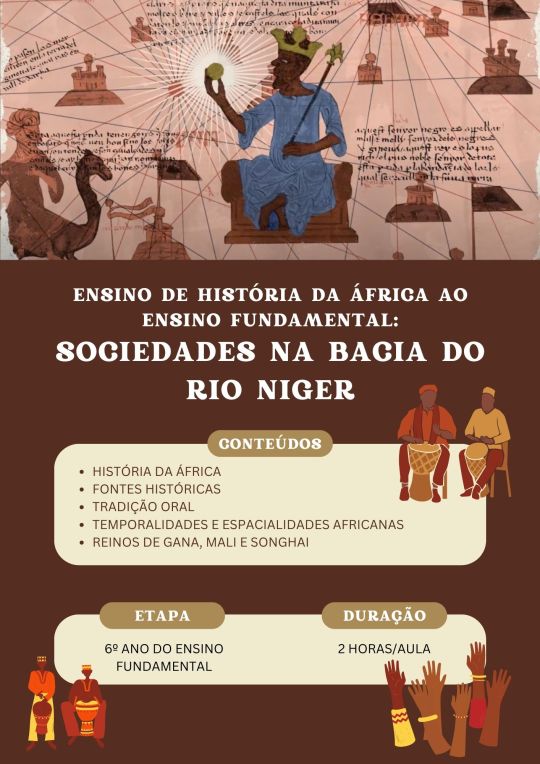
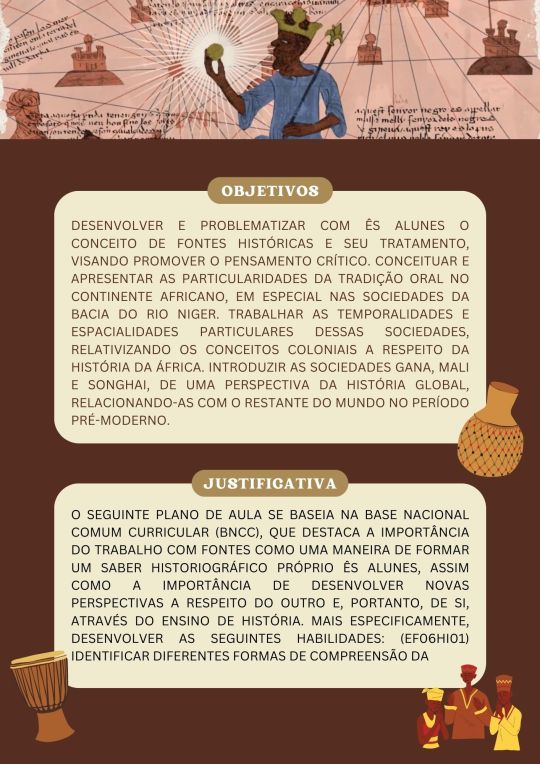
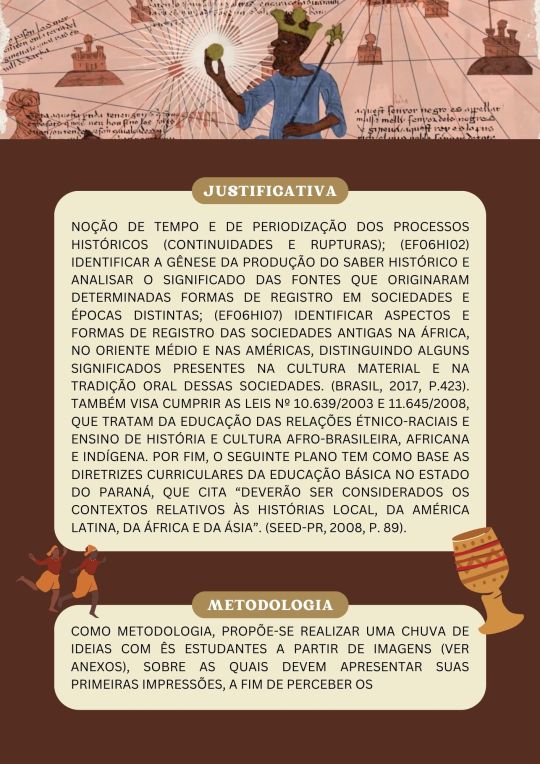
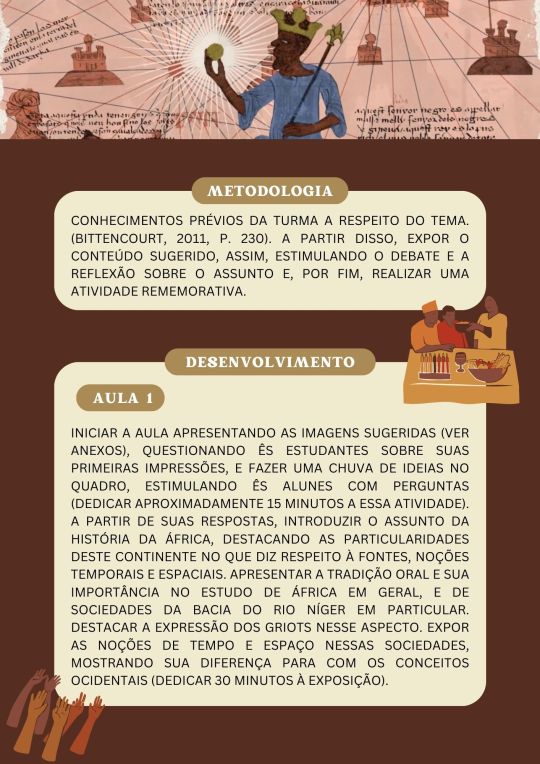
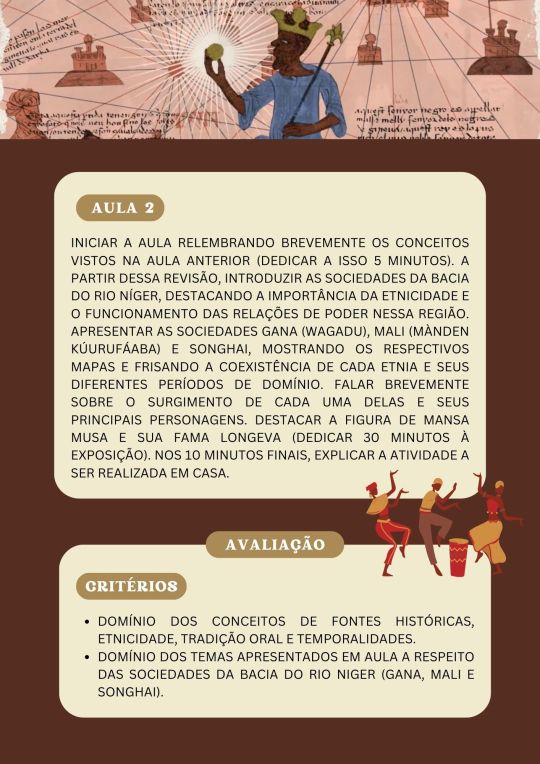

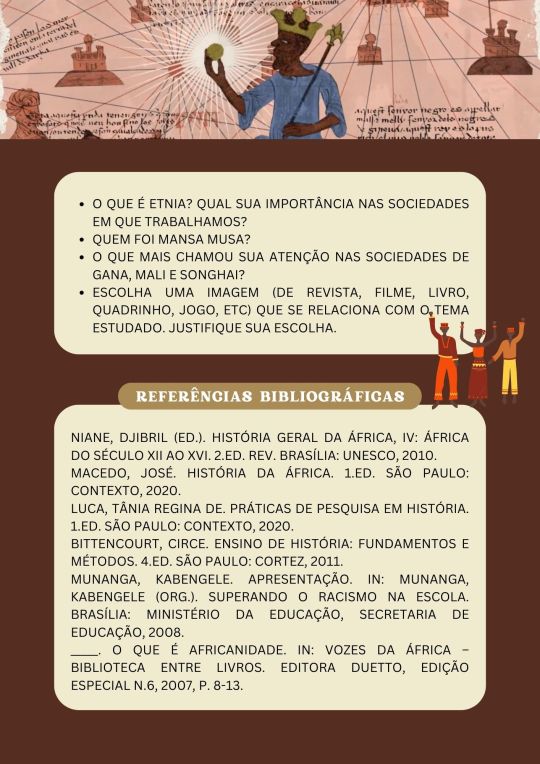
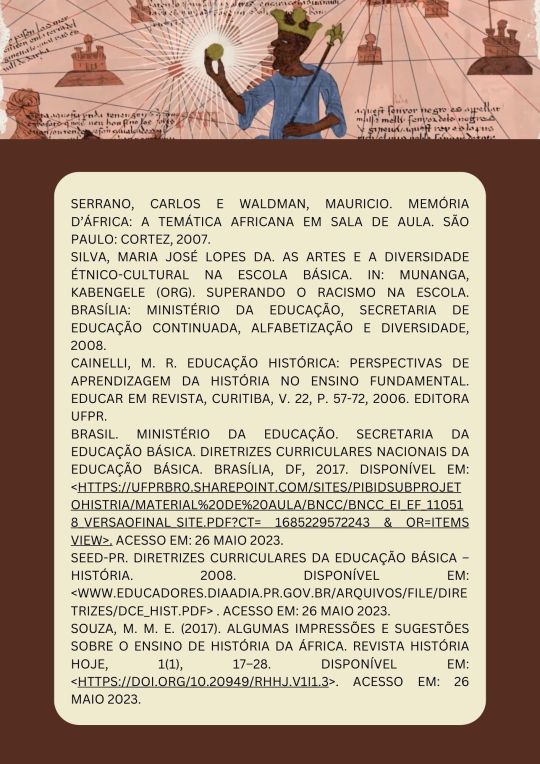
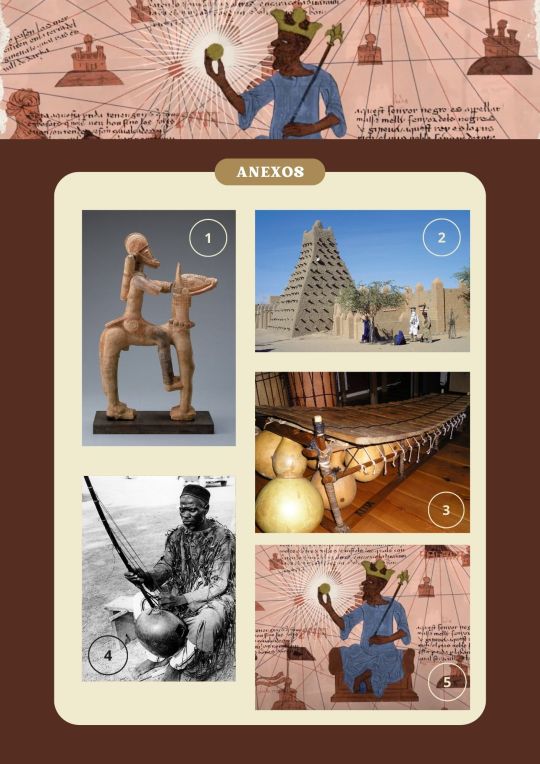

2 notes
·
View notes
Photo

2022 They Fear The Black Man Part 2 art by Marcellous Lovelace = As long as you see yourself from an oppressors point of view, operating with the same electrical wiring as an oppressor you will never be whole only a part of your own reality. Nothing about accepting the onslaught of your own demise you are only seeking the organizing of nothing. Think freedom with organized behavior confusion ... Departure abandoned boycott neglected deleted Imperialism. #congo #songhai #marcellouslovelace #fight #blackart #seperation #jimcrow #gold #eugenics #populationcontrol #art #rbg #polltax #75dab #biko70 #painting #see #nocolonialdreams #drawings #design #raygun81 #blacklabor #memorialday https://www.instagram.com/p/Cda4IQzrPc7/?igshid=NGJjMDIxMWI=
#congo#songhai#marcellouslovelace#fight#blackart#seperation#jimcrow#gold#eugenics#populationcontrol#art#rbg#polltax#75dab#biko70#painting#see#nocolonialdreams#drawings#design#raygun81#blacklabor#memorialday
4 notes
·
View notes
Text
west african history is very interesting. the last sonni king of the songhai empire, sonni baru, retreated from gao to the songhai region in tillaberi after being deposed, where he started a society of magicians who derived their power from his father, sonni ali ber, from whose name derives the name of the songhai peoples.
2 notes
·
View notes
Text

#ddoale#digital drawing#digital illustration#my art#digital art#Pinterest#Songhai#model reference#pinterest ref#image study#colour study#rendering practice#drawing exeperiment
5 notes
·
View notes
Text

I definitely don't regret reading this it's an interesting new book my new fav
0 notes
Text
library of alexandria this. library of alexandria that. when are we going to talk about the sankore madrasah
#i miss her every day#songhai#timbuktu#sankore madrasah#library of alexandria#classical history#ancient greece#alexandria#ronan rites#eng
1 note
·
View note
Text

New Blog. The Ancient Egypt and Songhai Empire Connection: Sophisticated University Kingdoms of Africa
“If Blacks of today want to measure the distance to the heights from which they have fallen, they need go no farther than Nowe (Thebes).” ��� Dr. Chancellor Williams
“Thus politically, but far more intellectually, was Songhay (Songhai) restored to its ancient position as a child of Egypt.” – Flora L. Shaw (Lady Lugard)
To find out more about the sophisticated university kingdoms of ancient and medieval Africa, click here: https://rb.gy/riidod
#egypt#songhai#africa#thebes#timbuktu#university#kingdoms#city#education#black#civilization#science#religion#arts#museums#artifacts#gods#temples#mansions#sphinx#pyramid#kings#queens#emperor#priest#gold#government#america#conquest#goddess
0 notes
Text
THE MECHANISMS WINTER HOLIDAY EXCHANGE 2023

bells are ringing, dice are rolling, candles are lit, and the SPWINTER HOLIDAY EXCHANGE is here! this exchange is a fic exchange held on ao3. sign-ups open on october 30 and close november 10! you can find the faq on tumblr and ao3, but please feel free to send us questions if you have any!
this exchange is open to all members of the fandom, but unfortunately does not include drawings, only written art. (there may be a possibility of a spring big bang, so keep an eye out!)
interested? great! sign-ups aren't open yet, but you can join the discord server.
even if you aren't planning on joining, feel free to join us in case you decide later to be a pinch-hitter! (you can absolutely sign-up as a pinch-hitter and not as a primary writer if you want.)
[if you would like to write, but can't sign up officially, refer to this post!]
not planning on writing? that’s alright! you can still join the discord if you would just like to lurk/spectate!!
if you want to rant and rave about how the fic writing is going, but don't want to give away spoilers to who you are, then look no further than this blog!! you can submit anonymous asks in through the inbox and we'll post them for you. (we do ask that you try to be vague about what you post, but we 100% understand that the writing process often means you need to shout into the void.)
CURRENT SCHEDULE:
Sign-up Opens:
Mon 30 Oct 2023 12:00AM EST
Sign-up Closes:
Fri 10 Nov 2023 12:00AM EST
Assignments Sent:
Wed 15 Nov 2023 (no later than) 11:59PM EST
Assignments Due:
Sat 30 Dec 2023 11:59PM EST
Works Revealed:
Fri 05 Jan 2024 12:00AM EST
Creators Revealed:
Fri 12 Jan 2024 12:00AM EST

#the mechanisms#spwinter holiday exchange#possibly going to make this annual!#the mechs#if you think the icon looks ugly (dw i do too) feel free to make a better one#i made it on my phone while researching the songhai empire...#the discord and ao3 are also under the cut as embeds if the hyperlinks did not work!
42 notes
·
View notes
Text
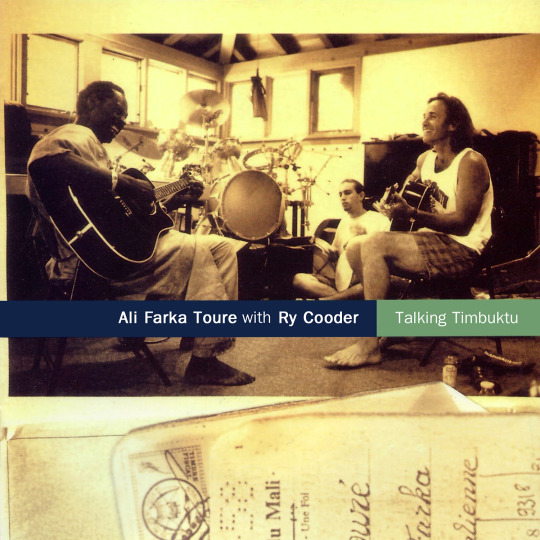
Tracklist:
Bonde • Soukora • Gomni • Sega • Amandrai • Lasidan • Keito • Banga • Ai Du • Diaraby
Spotify ♪ YouTube
#hyltta-polls#polls#artist: ali farka touré#artist: ry cooder#language: peul#language: bambara#language: songhai#language: tamasheck#decade: 1990s#Malian Folk#Desert Blues#Songhai Music#Blues
9 notes
·
View notes
Text
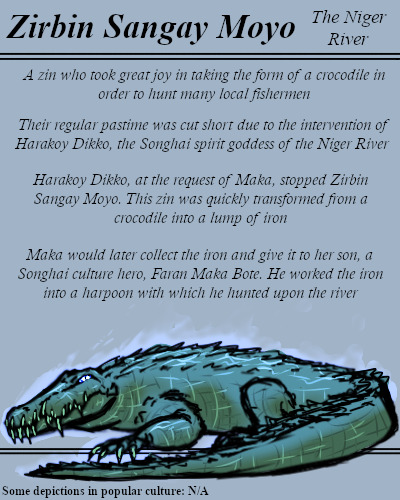
A spirit who reveled in killing fishermen, his vicious hunt was quickly quelled. Helpless against the great river goddess, he was rendered an unmoving hunk of metal that would later be fashioned into a hunting tool.
#BriefBestiary#bestiary#digital art#fantasy#folklore#legend#myth#mythology#water spirit#spirit#djinni#jinni#zin#zirbin sangay moyo#harakoy dikko#songhai folklore#songhai legend#songhai mythology#faran maka bote#river spirit
27 notes
·
View notes