#loft style homes
Text

Thanks to Woxylady for sending this unusually beautiful home in Cooks Hill, NSW, Australia. It's called "The Stables," and has been renovated to combine heritage features with modern design. 3bds, 2ba, $2.75M.
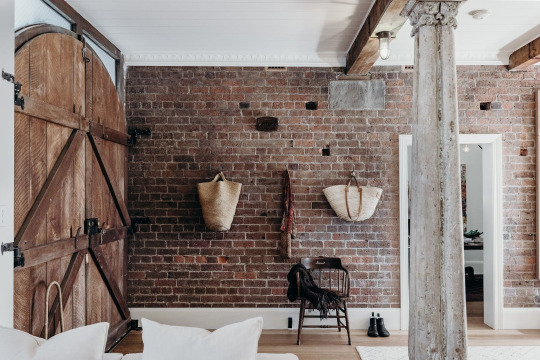

When you enter, if you leave the doors open at the end of the hall, you can see right into the backyard patio. Do you love the columns and brick wall?
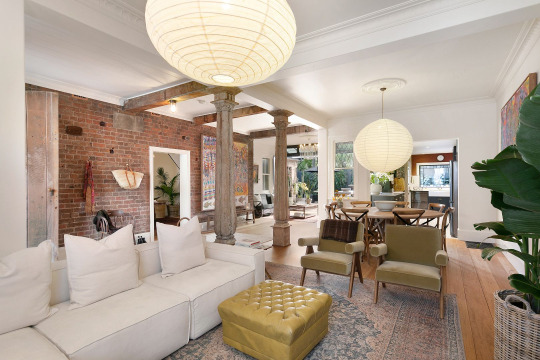
A spacious open concept living/dining room is to the right. There's something about paper lanterns, too. They're so much nicer than, say, an ugly light fixture.
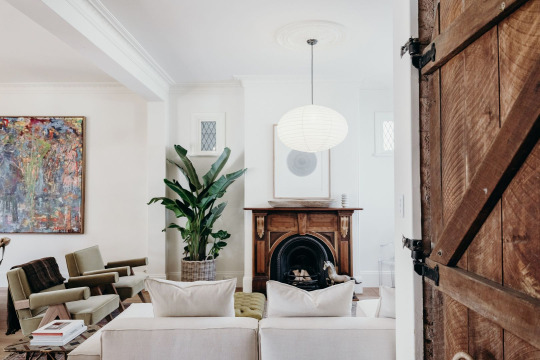
Love the fireplace mantle.

Beyond the living/dining space is a family room/kitchen combo that also opens to the patio.

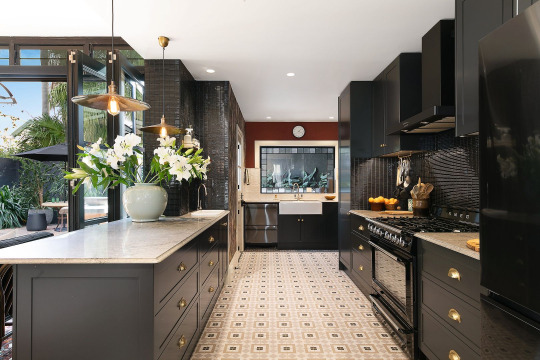
The kitchen is so sleek in black with a black tile backsplash and brass handles. Love how the window over the sink ties in.

Also on the ground floor is a cozy TV room.
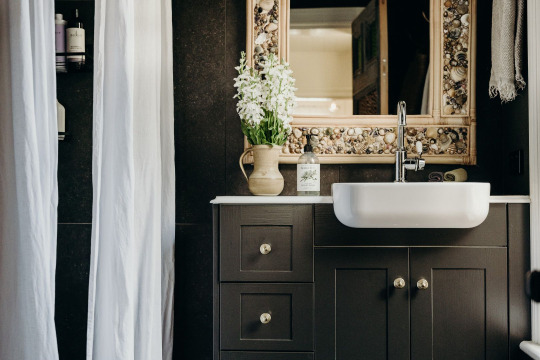
Plus, this beautiful black & white shower room.
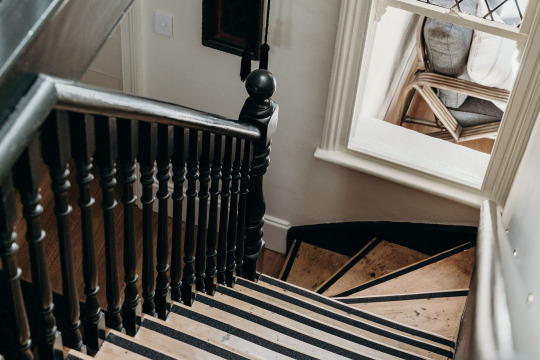

Original stairs go up to the 2nd level.
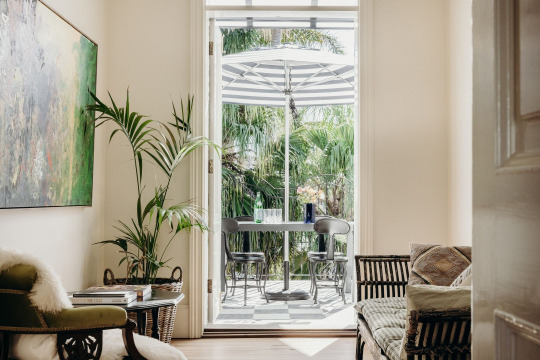
A small sitting room opens to a beautiful deck.
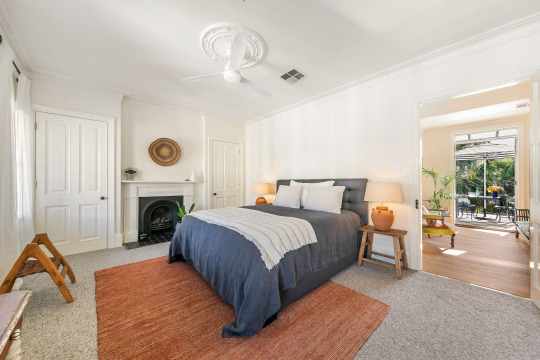
Spacious primary bedroom has a fireplace. It's also open to the sitting area and back deck.
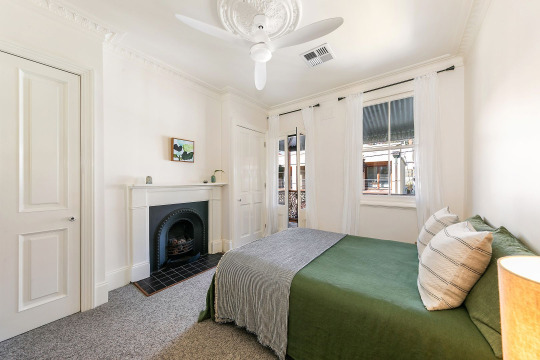
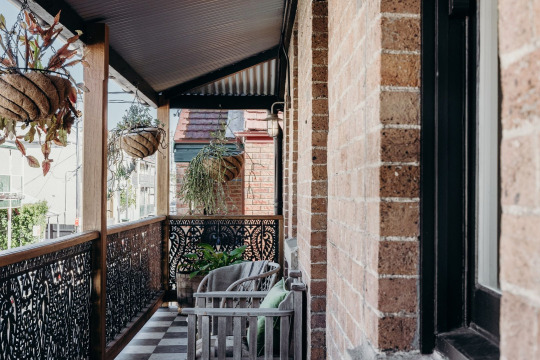
The 2nd bd. has a fireplace and opens to the terrace in front of the home.
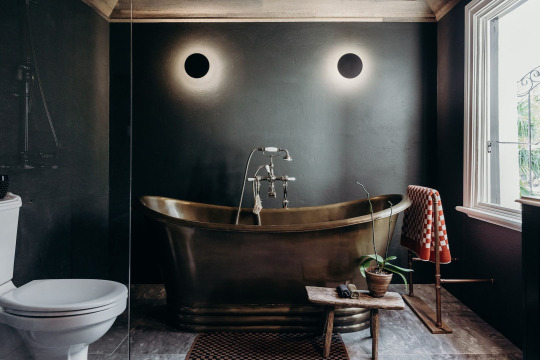
I can't unsee that this bath looks like a goofy face, though.
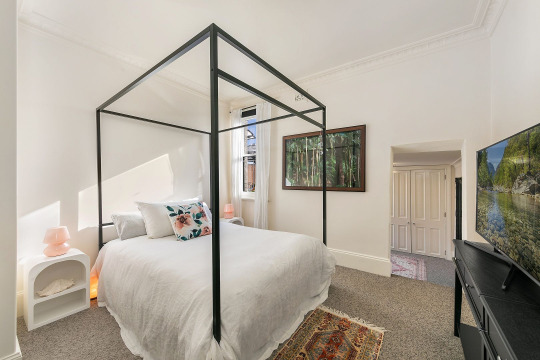
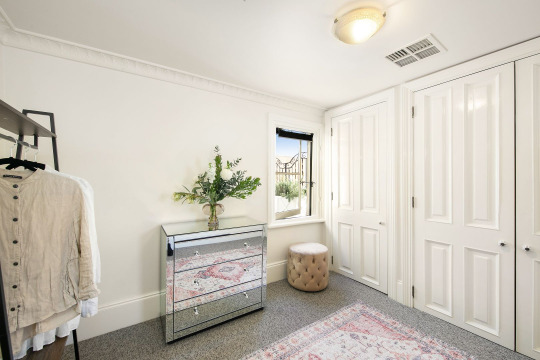
The 3rd bd. is also lovely and has a dressing room.

The upper deck is beautiful and private.
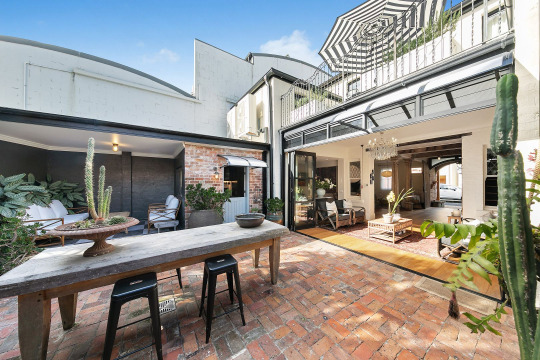
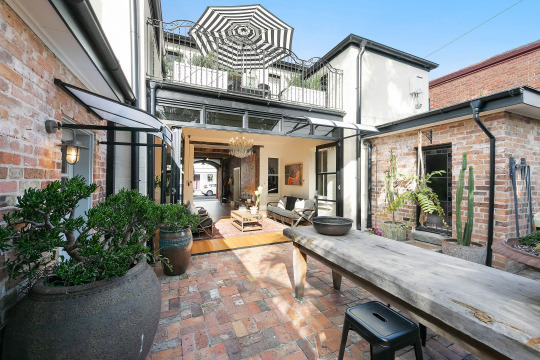
The back patio with the living area open and the deck above.
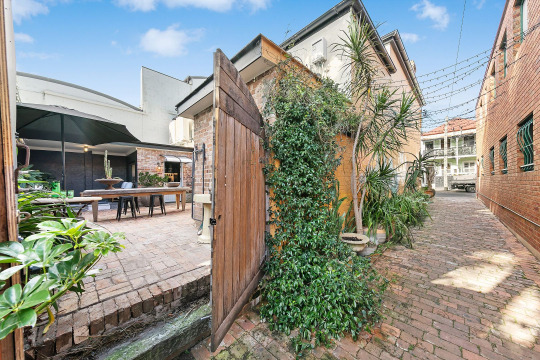

A gate opens to an alley that was an original cobblestone street.
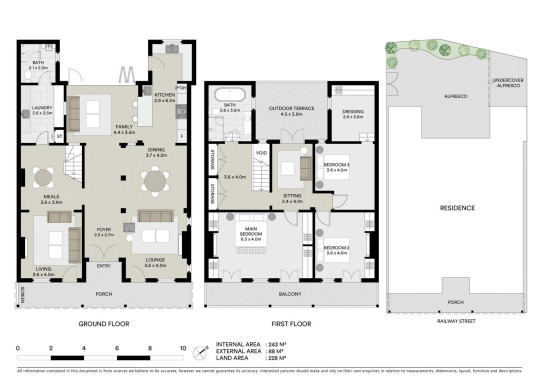
https://www.domain.com.au/92-railway-street-cooks-hill-nsw-2300-2018696102
100 notes
·
View notes
Text
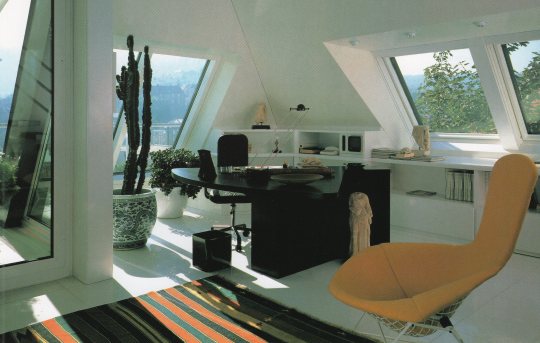
Rooms by Design, 1989
#vintage#vintage interior#1980s#80s#interior design#home decor#loft#skylight#home office#designer#chair#storage#striped rug#sculpture#house plants#home#modern#style#architecture
2K notes
·
View notes
Text
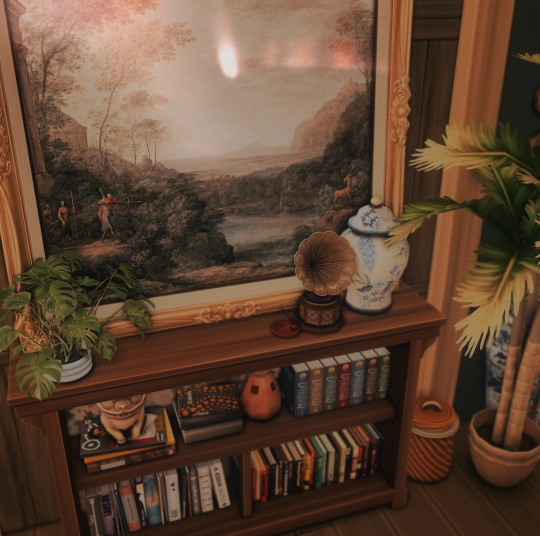

sulani's new gem!!; a little inspiring bungaloft if you will
#I'm slowly finishing this bungalow inspired by steven universe!!#started watching the show and felt inspired#i pretty much took the outside and converted it into a loft style home as its shown on the show!#so far im in love with it#my builds#ts4 interior#softle0#the sims 4#simblr#ts4 simblr#ts4 aesthetic#ts4 build#ts4 screenies#ts4 screenshots#sims 4#oc:danielle
252 notes
·
View notes
Text

A spacious industrial kitchen
#industrial kitchen#industrial design#wood flooring#black kitchen cabinets#black#traditional kitchen#january#winter#toya's tales#style#toyastales#toyas tales#home decor#interior design#architecture#interiors#loft#luxury apartments#apartament#floor to ceiling windows#kitchen sink#kitchen stuff#kitchen set#kitchen storage#kitchen scales#kitchen design#kitchen dining#kitchen decor#kitchen display system#open shelves
176 notes
·
View notes
Text
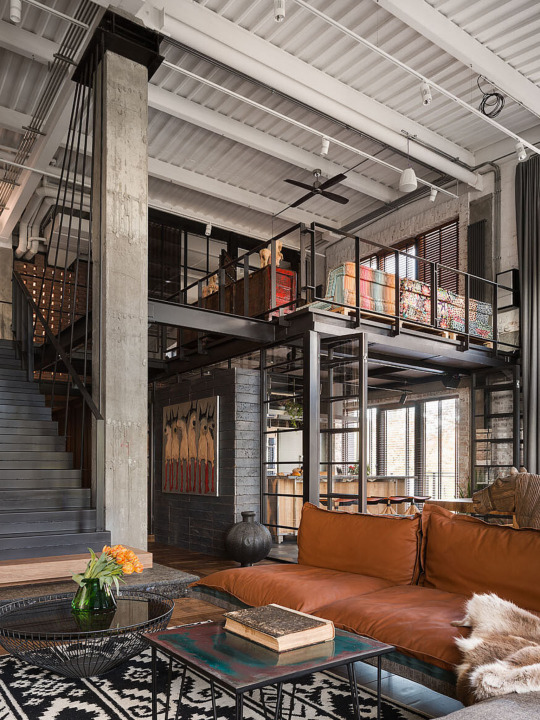
Hayloft by Loft Buro
88 notes
·
View notes
Photo

#tumblr#fyp#tumblr fyp#interior#interior decor#decor#exterior decor#home improvement#home#home decor#styling#home design#room design#loft#condo#loft style#apartment#mansion#large home#bedroom decor#bedroom#kitchen#bathroom#window#tall ceilings#IndeedGoodMan
75 notes
·
View notes
Text

https://pin.it/7822JIQ8B
58 notes
·
View notes
Text
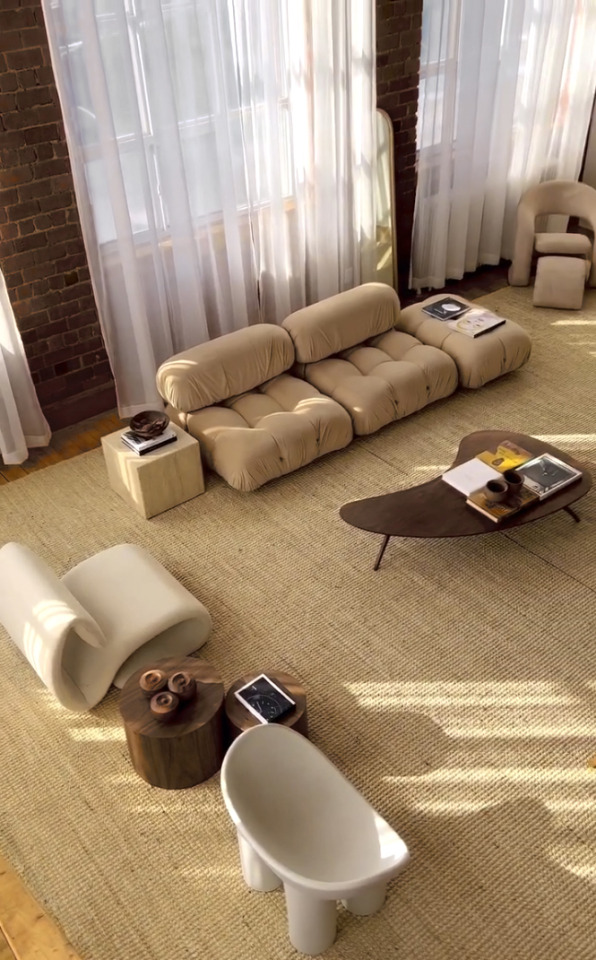
Source
#interior design#design#loft#mario bellini#b&b italia#midcentury furniture#furniture#sofa#modern home#contemporary home#home design#interior styling
186 notes
·
View notes
Text
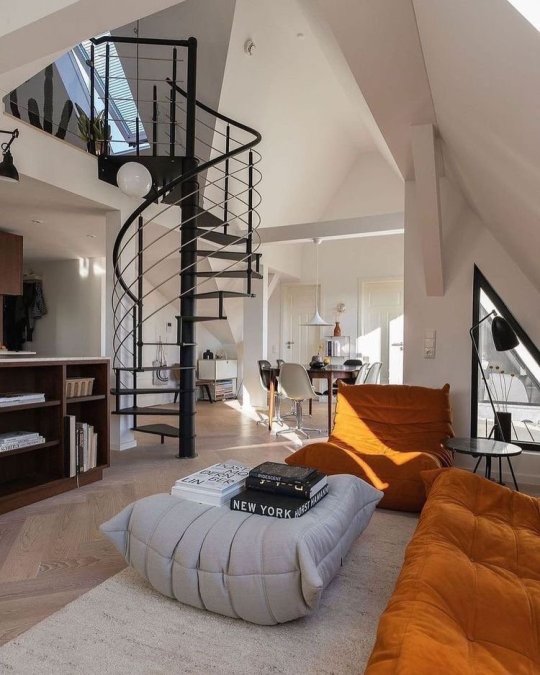
#interiors#interior design#architecture#home#living#interior#lifestyle inspo#lifestyle#house#new york#nyc#new york city#loft#loft apartment#loft style#loft ladder#loftdecor#loftdesign#interior decorating#loftstyle#dining room#furniture design#home decor#livingroom#new york vertical#horst hamann#books
462 notes
·
View notes
Text

#loft#loft style#loft design#loft apartment#loft bed#minimalist decor#minimalist design#minimalist#minimalism#minimalistic#homedecoration#home decor#homedesign
21 notes
·
View notes
Text
Loftwood 456
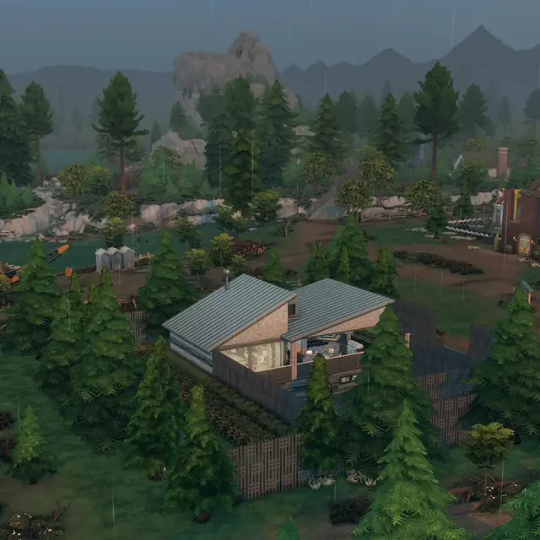
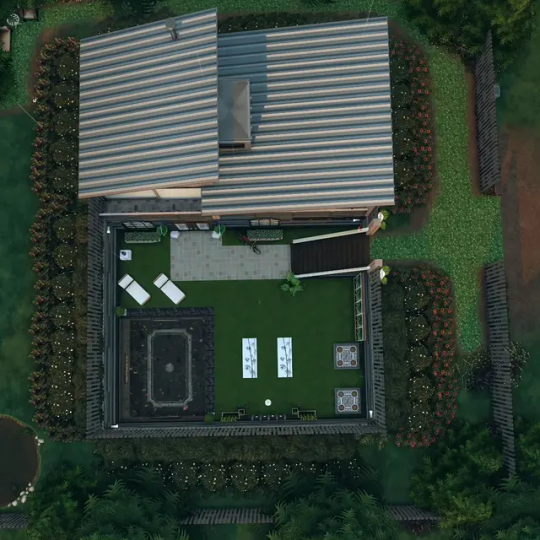

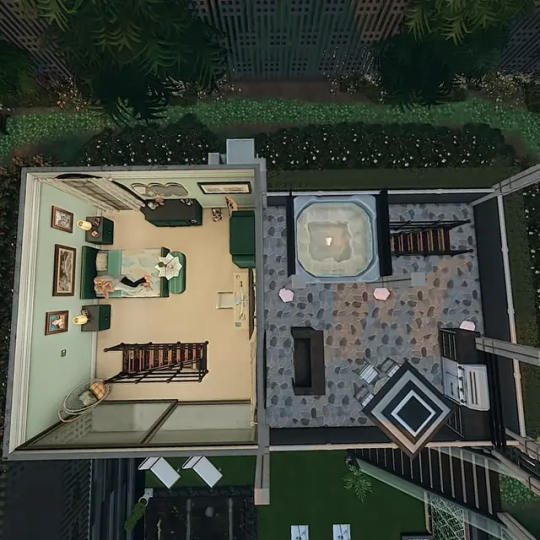
EA Gallery ID: MaeOkamie
Location: Moonwood Mill
Lot:30x30
EP: Growing Together, High School Years, Eco Lifestyle, Discover University, Get Famous, Seasons, Cats & Dogs, City Living, Get Together, & Get To Work.
GP: Werewolves, Parenthood, Dine Out, & Spay Day.
Kits/Stuff Packs: Moschino Stuff, Laundry Day Stuff, Fitness Stuff, Bowling Nigh Stuff, Vintage Glamour Stuff, Cool Kitchen Stuff, & Perfect Patio Stuff. Book Nook Kit, Basement Treasures Kit, Bathroom Clutter Kit, Everyday Clutter Kit, Blooming Rooms Kit, Industrial Loft Kit, & Bust the Dust Kit, & Country Kitchen Kit.
Basegame: Yes
CC: No
Hey Simmers, I hope y'all are having an amazing afternoon and having fun with the new Horse Ranch pack. The Loftwood 456 nocc build I posted yesterday kept popping up in my gallery saying that it was moded (when I do a nocc build I take everything thing out of my mods folder.) So I don't know what was going on with that but now I have fixed it and it's now up on the gallery. Enjoy ☺️
Before placing a lot down, make sure you enable cheats. And in build mode, hold the alt key click & let go of the pond to snap it back into place.
enabled testingcheats true
bb.moveobjects on
bb.showhiddenobjects
bb.ignoregameplayunlocksentitlement
⬇️DOWNLOAD⬇️
Loftwood 456
#simblr#black simmer#simmersdigest#ts4 base game#ts4 simblr#sims 4 build#sims 4 home#ts4#the sims 4#ts4 decor#ts4 speed build#home deocr#ts4 horse ranch#ts4 new simblr#ts4 nocc#ts4 simmer#ts4 moonwood mill#modern loft#ts4 loft#loft style#artists on tumblr#photographers on tumblr#tumblog#tumblr milestone#tumblelog#poets on tumblr#tumblr#the sims 4 growing together#the sims 4 infants#the sims 4 horse ranch
12 notes
·
View notes
Text

Love this little blue 1885 townhouse in Cincinnati, Ohio. It has 2bds, 3ba, $535K + $250mo. HOA.
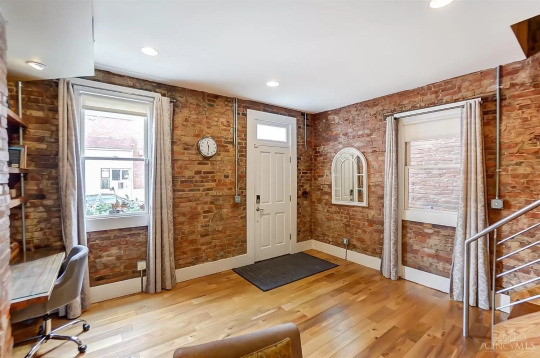
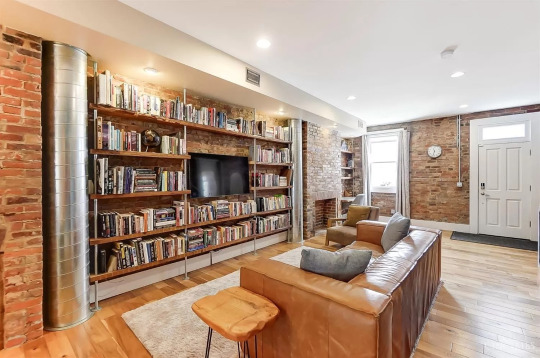
Isn't this a wonderful renovation? Brick walls, a brick fireplace, a large wall of shelving flanked by 2 silvery metal columns, and even a built-in desk with shelving.
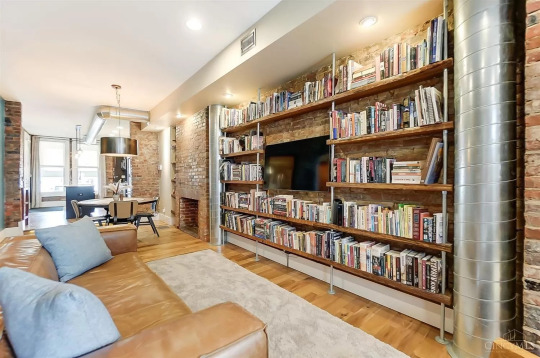
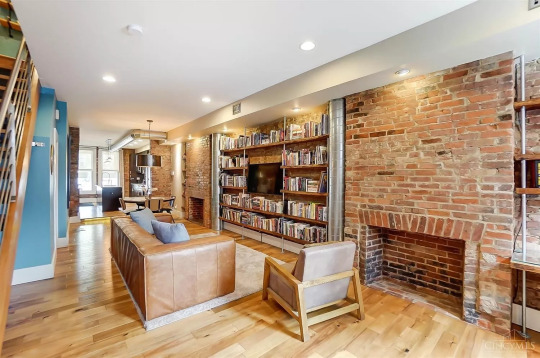
Completely open concept floor plan, this reno looks like a very classy industrial loft.
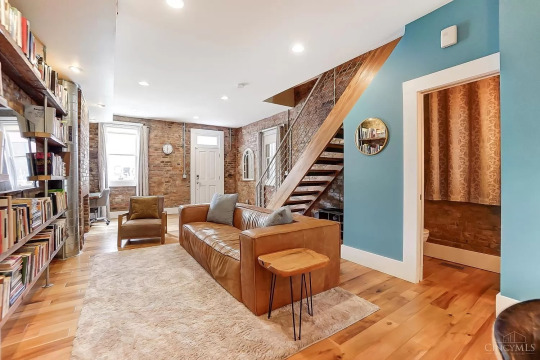
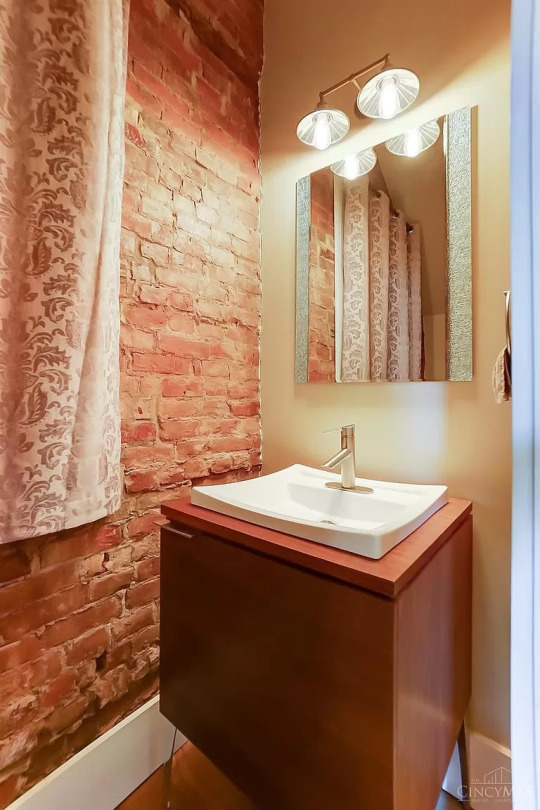
There is a lovely guest powder room.

In the middle is a dining area and a 2nd fireplace. They took the wall down, but it works. A wall with 2 fireplaces looks fabulous in this design.


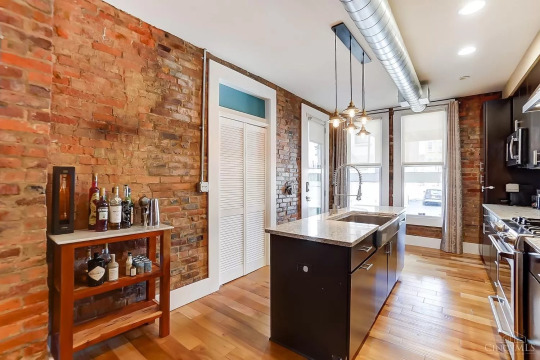
Next is a sleek modern black & white kitchen with black satin-finished cabinetry.
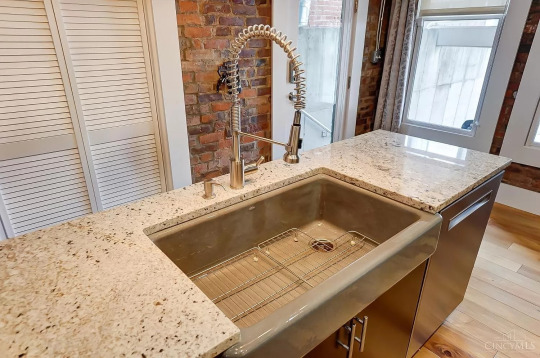
Very modern farmhouse style sink in dove gray with a shiny finish that looks ceramic.

Beautiful modern stair rails.
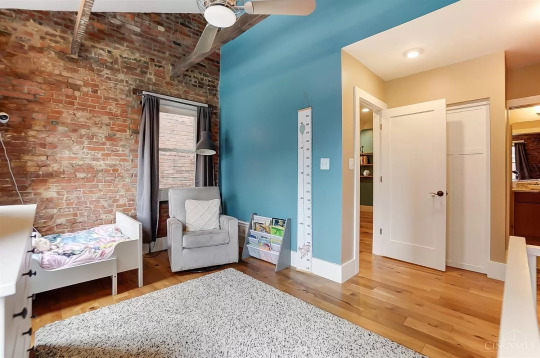

The 1st large bedroom is a nursery, big enough for 2 children.

Nice 3 pc. bath.
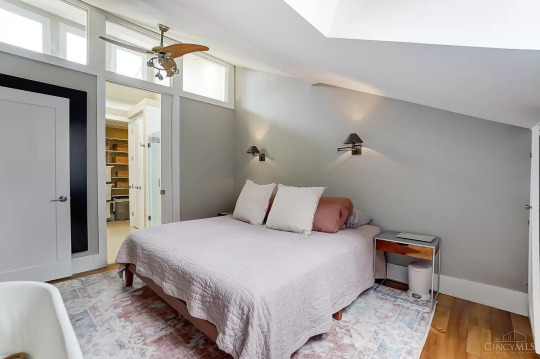
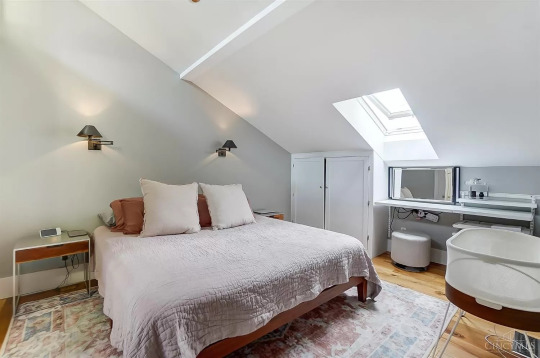
The primary bedroom is bright and has a lovely skylight.

Built-in vanity could be a desk, also.


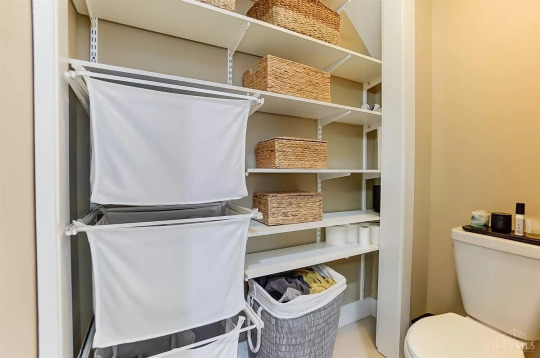
It also has an en-suite with double glass bowl sinks and a separate toilet room with storage.
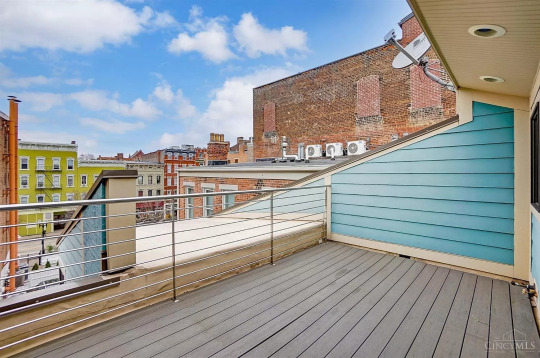
Isn't this a nice feature- a roof top deck.
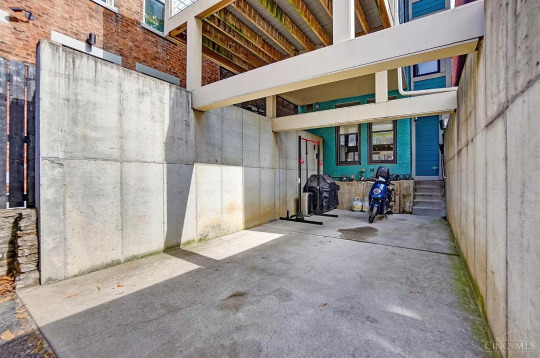
There's also off-street parking, which is a bonus in the city.
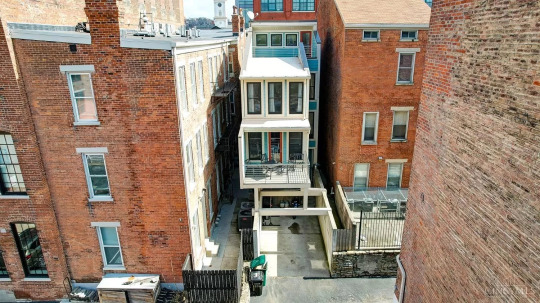
View from the back shows 2 decks and an enclosed area in the middle.
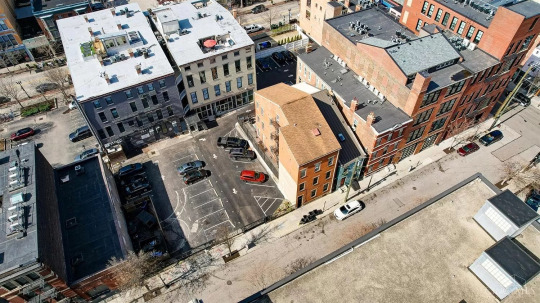
This looks like the only residence that has its own carport.
https://www.zillow.com/homedetails/1223-Jackson-St-1-Cincinnati-OH-45202/170842784_zpid/?
197 notes
·
View notes
Text

Better Homes and Gardens: Stretching Living Space, 1983
#vintage#vintage interior#1980s#80s#interior design#home decor#living room#fireplace#cabin#shag rug#brown#beamed ceiling#loft#mid century#wicker#porch#California#style#architecture#myfavorites
2K notes
·
View notes
Text
youtube
“The Wedding Song”….OUT NOW 🎬🎤
•
•
•
•
•
#fyp #explorepage #foryoupage #foryou ✨ #musicvideo #rnbmusic #trpk #fashion
#drizzy drake#Chris brown#future#young thug#new music#vevo music#pivot#wedding#rnb singer#lil durk#indya marie#home decor#loft style#loft#jordan 1#palestine#cats of tumblr#dogs#cats#lori harvey#alien#rick and morty#atlanta#detroit become human#elvis the king#big sean#meme#funny shit#crocs#taylor swift
2 notes
·
View notes
Text

Love the glass room dividers.
#living room#loft design#loft style#loft#industrial living room#modern industrial#modern living room#december#January#winter#toya's tales#style#toyastales#toyas tales#home decor#interior design#interiors#room dividers#glass wall#easel#white sofa#glass chandelier#chandelier
43 notes
·
View notes
Text

Stunning Loft
6 notes
·
View notes